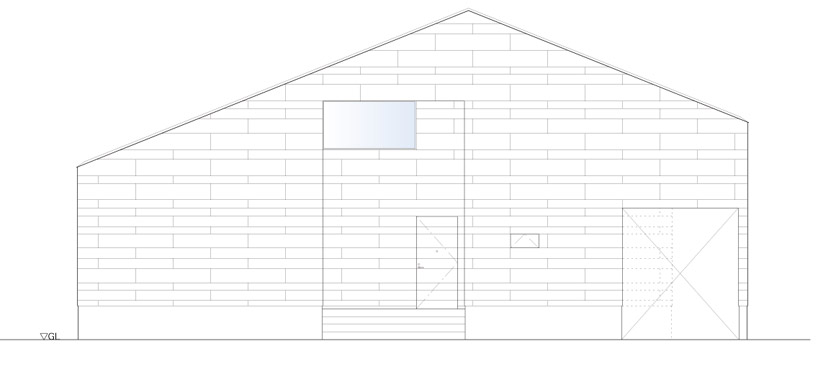KEEP UP WITH OUR DAILY AND WEEKLY NEWSLETTERS
PRODUCT LIBRARY
the apartments shift positions from floor to floor, varying between 90 sqm and 110 sqm.
the house is clad in a rusted metal skin, while the interiors evoke a unified color palette of sand and terracotta.
designing this colorful bogotá school, heatherwick studio takes influence from colombia's indigenous basket weaving.
read our interview with the japanese artist as she takes us on a visual tour of her first architectural endeavor, which she describes as 'a space of contemplation'.
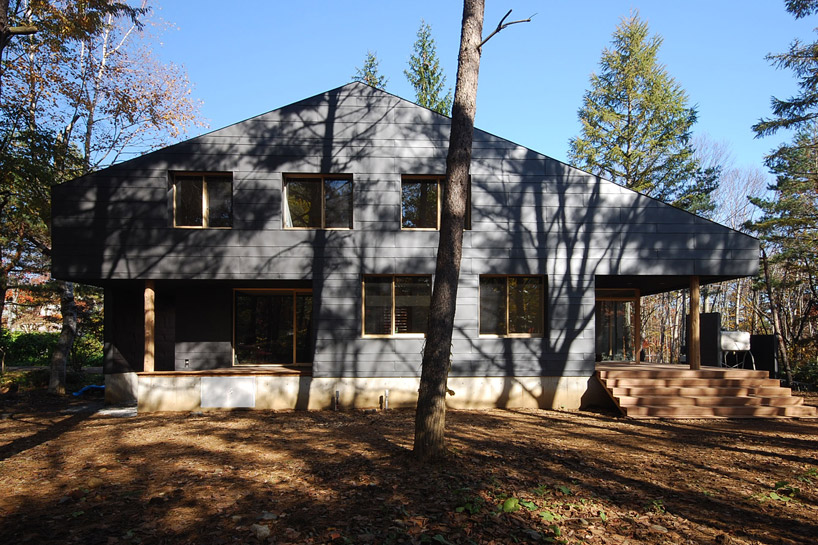
 within context
within context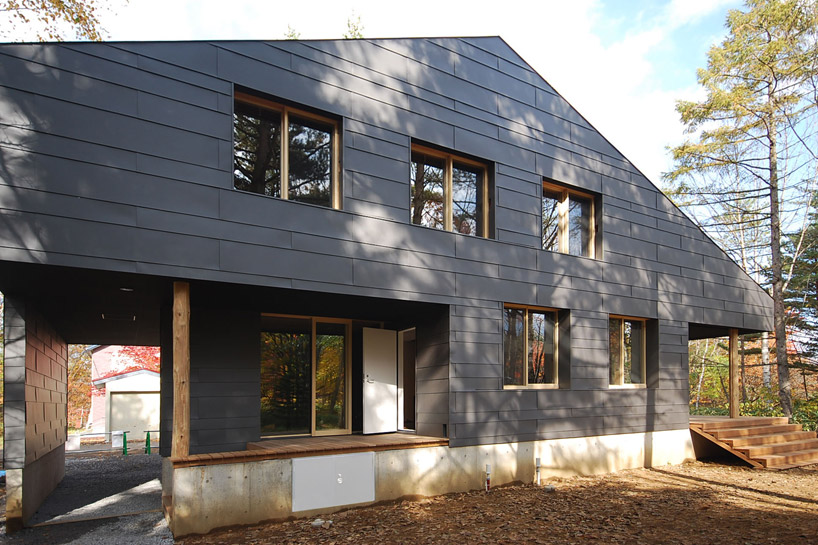 exterior view
exterior view looking out from the living room
looking out from the living room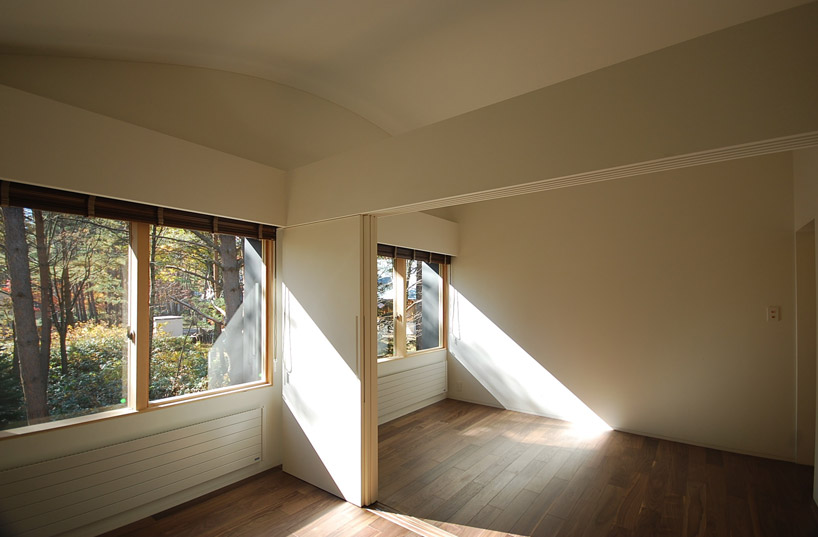 second-storey guest room
second-storey guest room looking out into the bath terrace
looking out into the bath terrace dining room and kitchen
dining room and kitchen during winter
during winter site map
site map floor plan / level 0
floor plan / level 0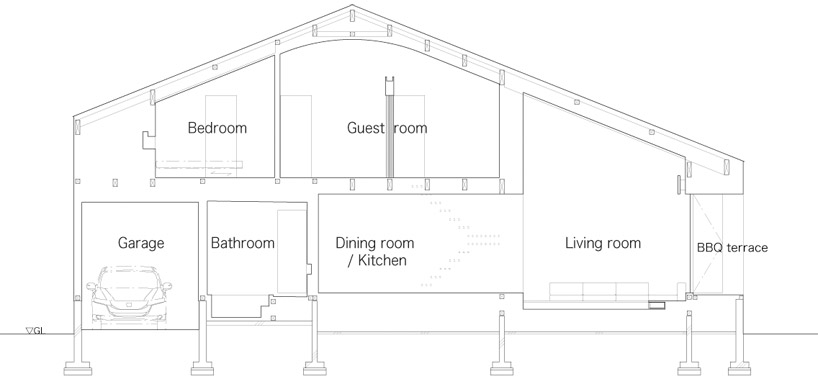 longitudinal section
longitudinal section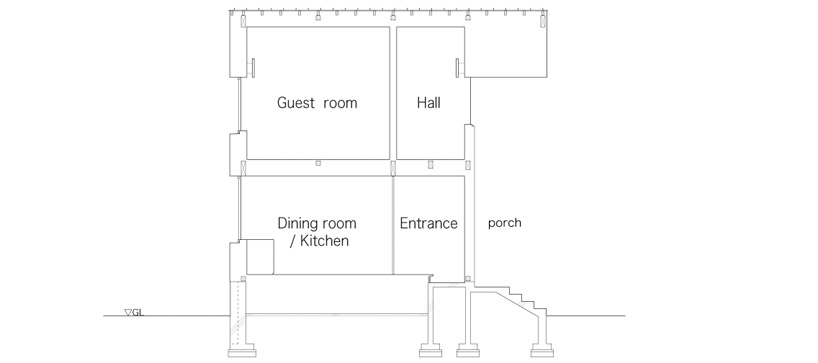 cross section
cross section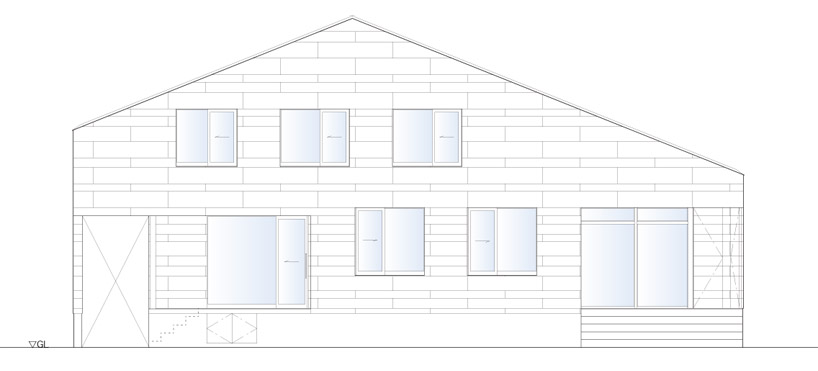 south elevation
south elevation