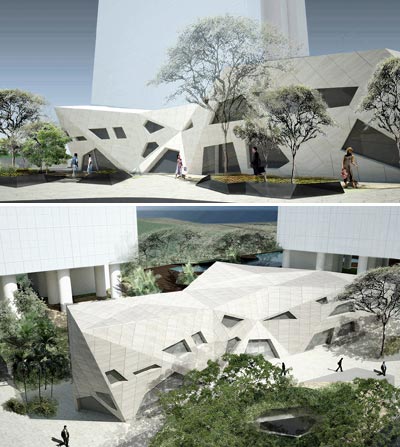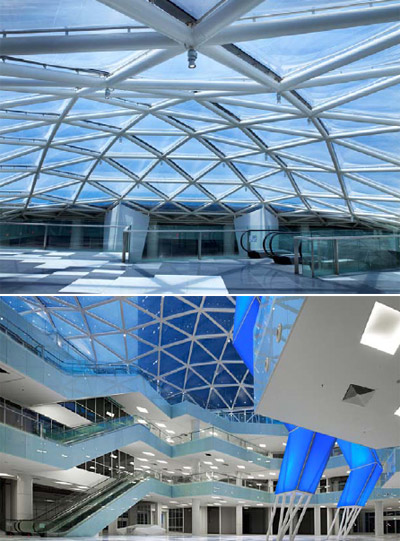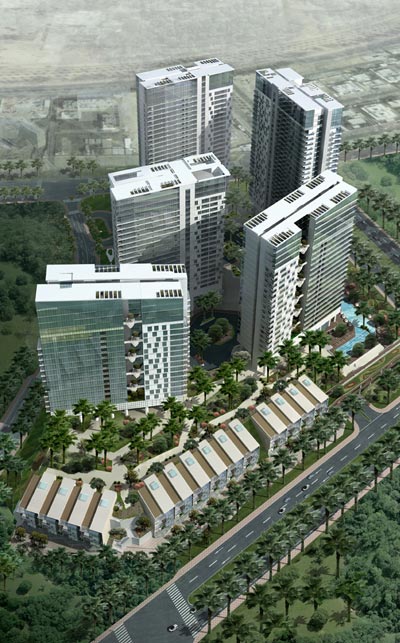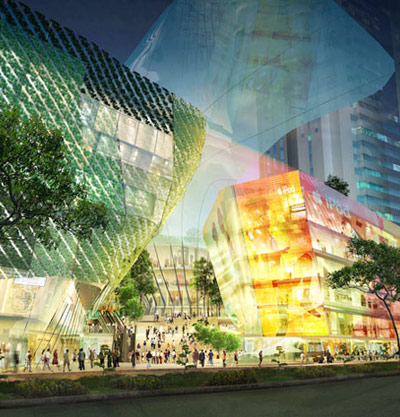KEEP UP WITH OUR DAILY AND WEEKLY NEWSLETTERS
PRODUCT LIBRARY
the minimalist gallery space gently curves at all corners and expands over three floors.
kengo kuma's qatar pavilion draws inspiration from qatari dhow boat construction and japan's heritage of wood joinery.
connections: +730
the home is designed as a single, monolithic volume folded into two halves, its distinct facades framing scenic lake views.
the winning proposal, revitalizing the structure in line with its founding principles, was unveiled during a press conference today, june 20th.
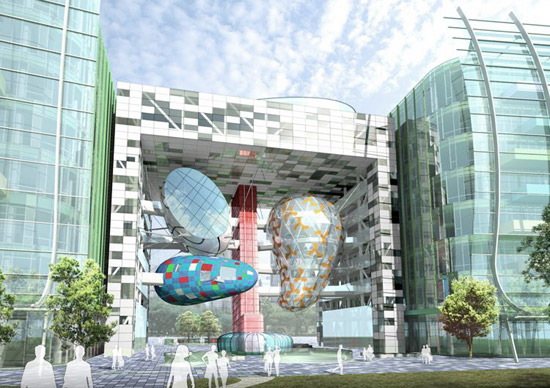
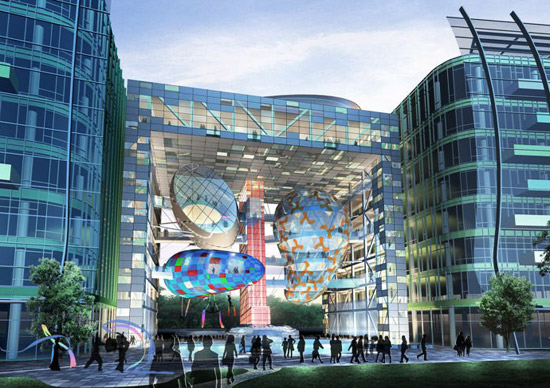 artist’s impression of the shanghai chandeliers at night image by sparch
artist’s impression of the shanghai chandeliers at night image by sparch artist’s impression of the shanghai chandeliers by day image by sparch
artist’s impression of the shanghai chandeliers by day image by sparch artist’s impression of the shanghai chandeliers at night image by sparch
artist’s impression of the shanghai chandeliers at night image by sparch night view of wave facades image by
night view of wave facades image by  inside the wave facades image by christian richters
inside the wave facades image by christian richters illuminated glass balconies image by johnson xu
illuminated glass balconies image by johnson xu crystal wave facades and cloaking pavilions image by christian richters
crystal wave facades and cloaking pavilions image by christian richters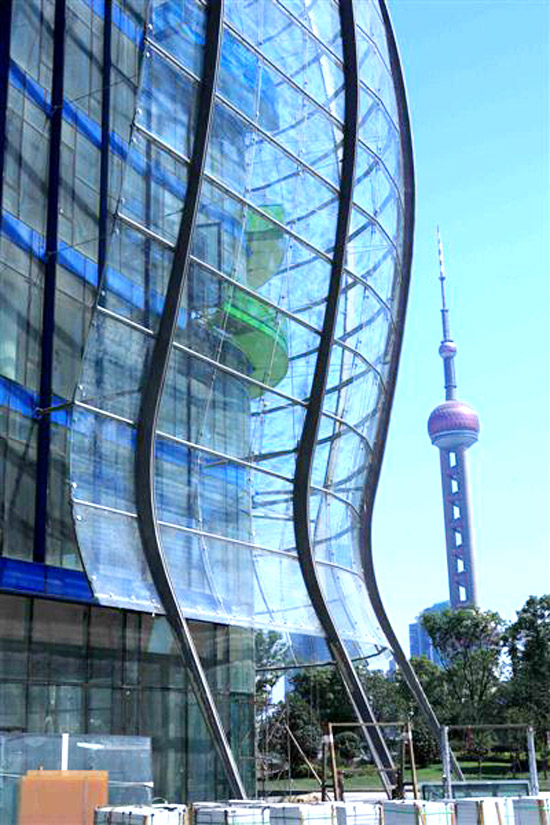 image by johnson xu
image by johnson xu office and retail pavilions image by christian richters
office and retail pavilions image by christian richters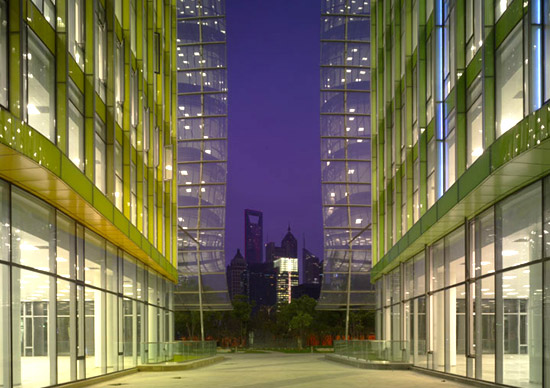 view of pudong towers from between the pavilions image by christian richters
view of pudong towers from between the pavilions image by christian richters shanghai chandelir under construction image by christian richters
shanghai chandelir under construction image by christian richters shanghai chandelir under construction image by christian richters
shanghai chandelir under construction image by christian richters