KEEP UP WITH OUR DAILY AND WEEKLY NEWSLETTERS
PRODUCT LIBRARY
the minimalist gallery space gently curves at all corners and expands over three floors.
kengo kuma's qatar pavilion draws inspiration from qatari dhow boat construction and japan's heritage of wood joinery.
connections: +730
the home is designed as a single, monolithic volume folded into two halves, its distinct facades framing scenic lake views.
the winning proposal, revitalizing the structure in line with its founding principles, was unveiled during a press conference today, june 20th.
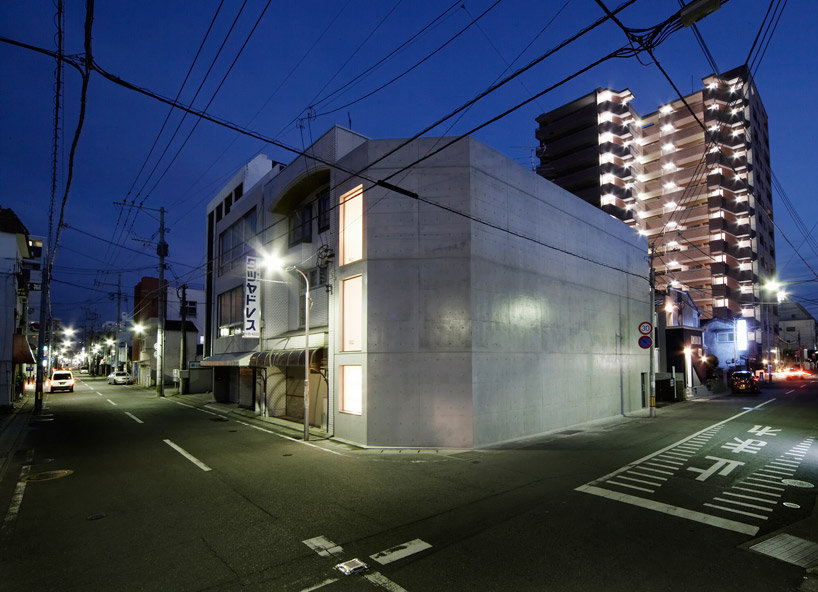
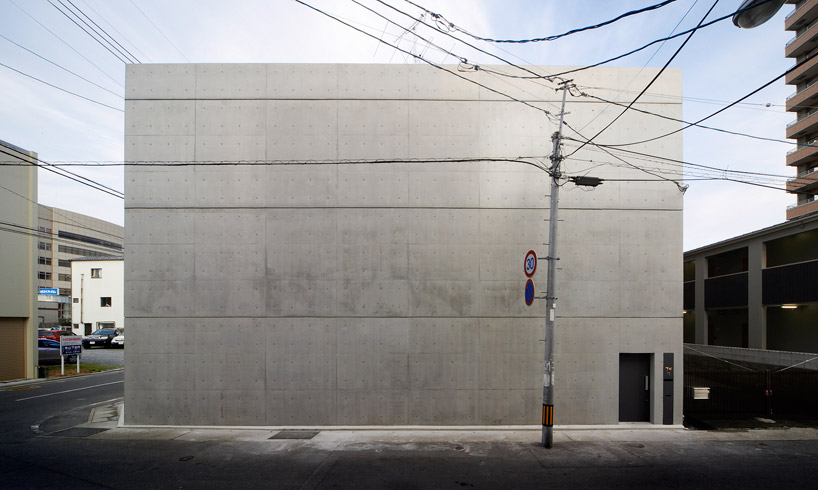 west elevation image ©
west elevation image © 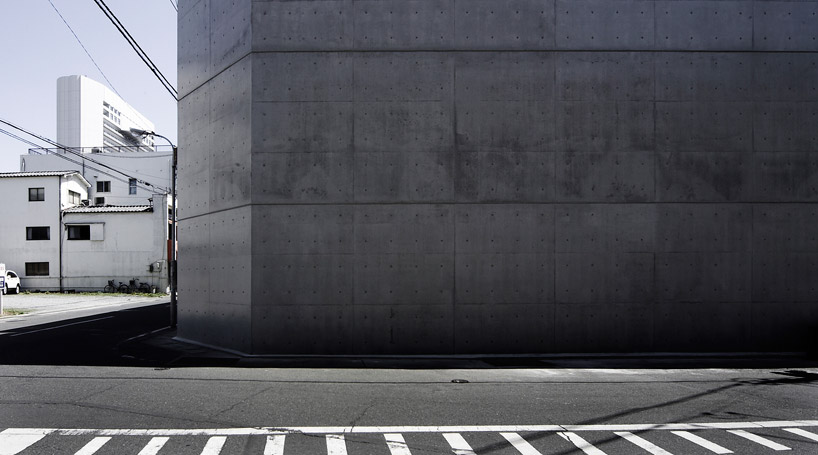 street view image ©
street view image © 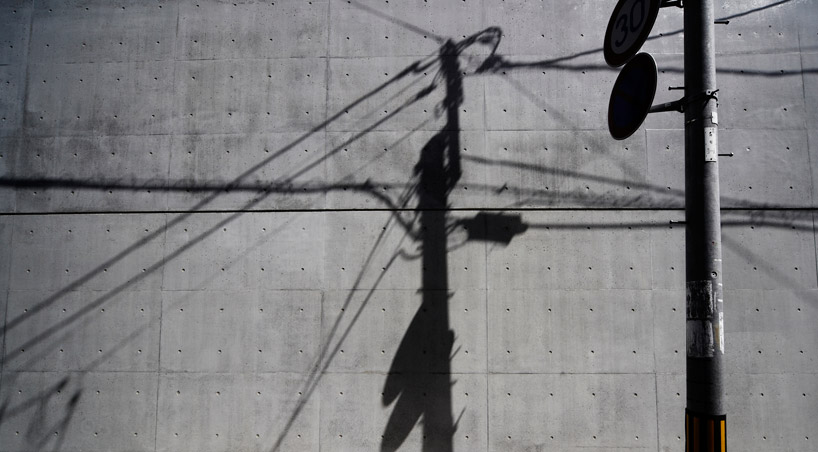 detail image ©
detail image © 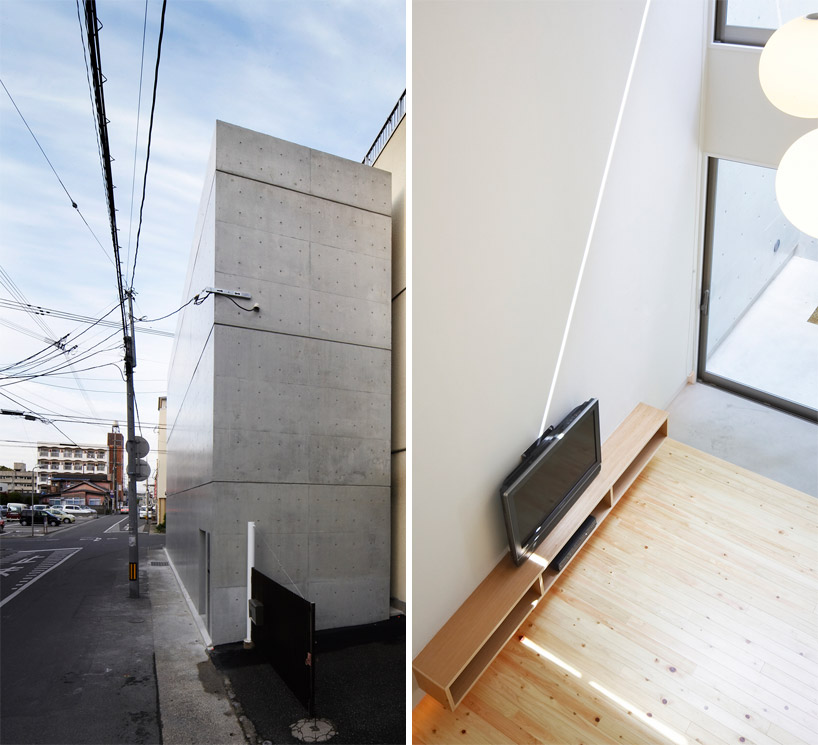 (left) north end of house (right) interior view of living space looking out into the courtyard images ©
(left) north end of house (right) interior view of living space looking out into the courtyard images © 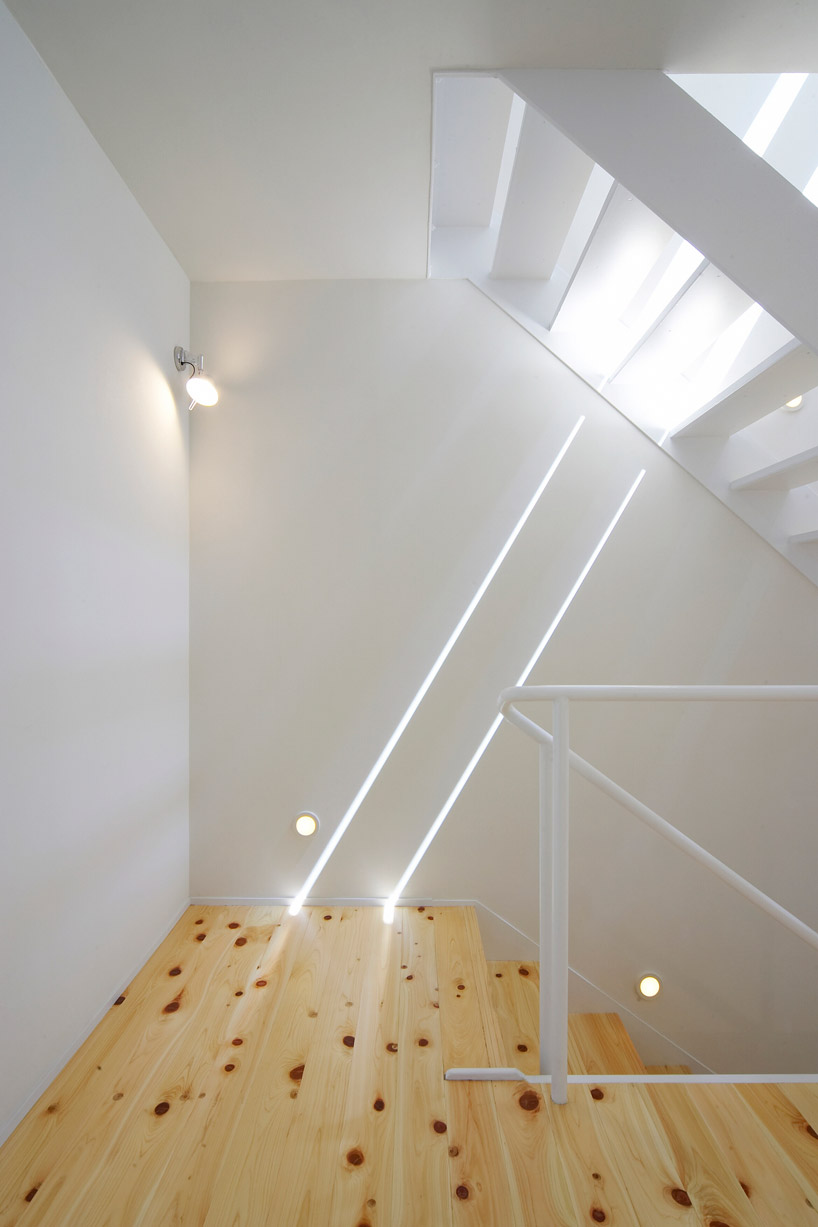 stiarcase image ©
stiarcase image © 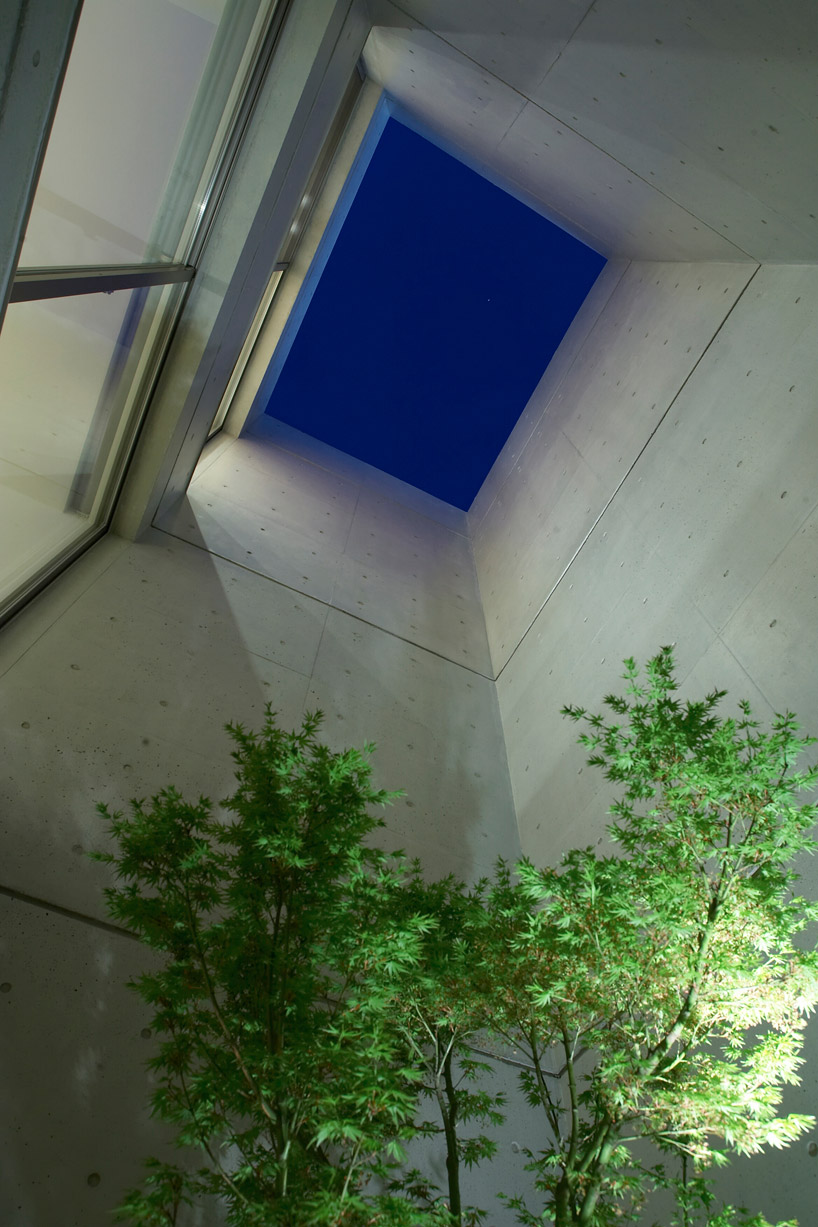 view from courtyard image ©
view from courtyard image © 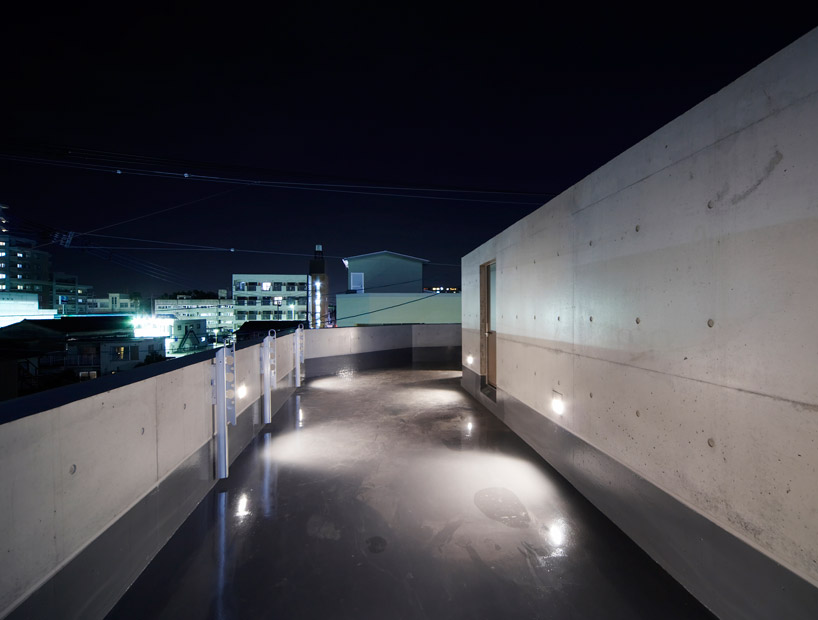 roof terrace image ©
roof terrace image © 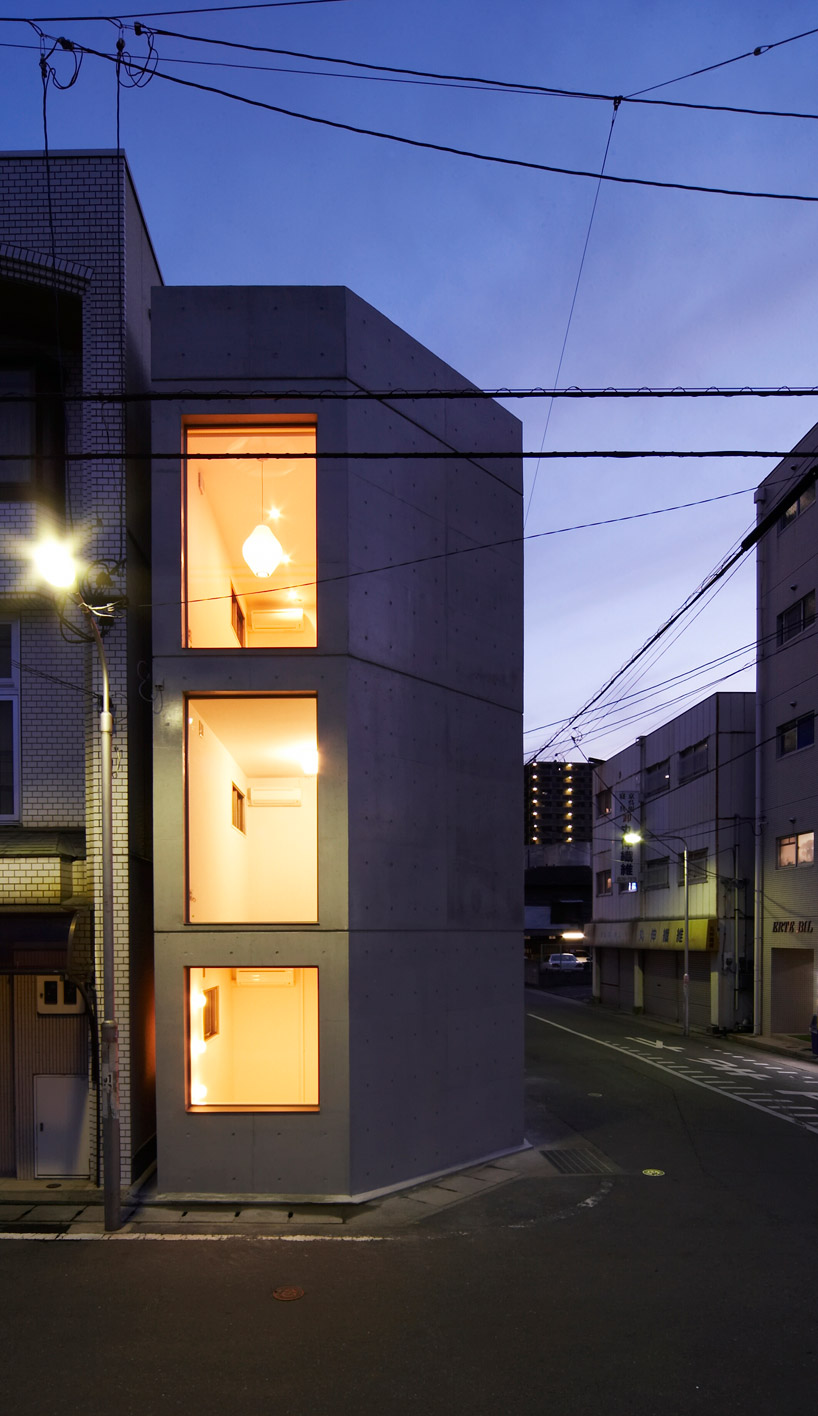 night view image ©
night view image ©  floor plan / level 0
floor plan / level 0 floor plan / level +1
floor plan / level +1 floor plan / level +2
floor plan / level +2 floor plan / roof level
floor plan / roof level


