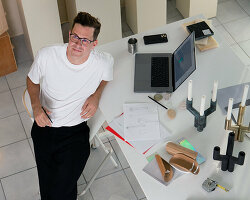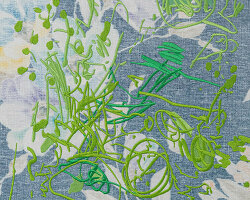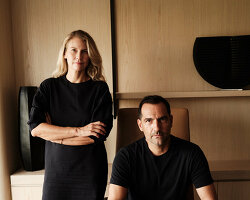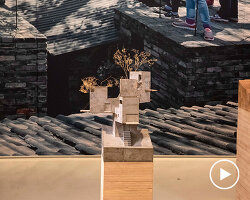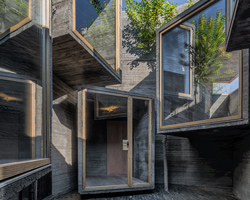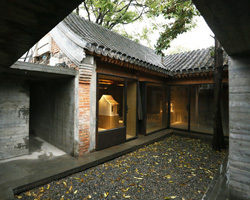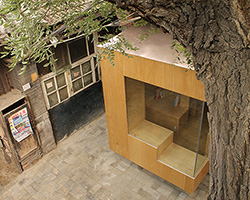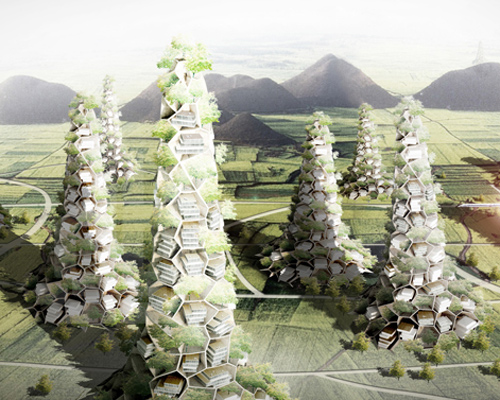KEEP UP WITH OUR DAILY AND WEEKLY NEWSLETTERS
PRODUCT LIBRARY
the minimalist gallery space gently curves at all corners and expands over three floors.
kengo kuma's qatar pavilion draws inspiration from qatari dhow boat construction and japan's heritage of wood joinery.
connections: +730
the home is designed as a single, monolithic volume folded into two halves, its distinct facades framing scenic lake views.
the winning proposal, revitalizing the structure in line with its founding principles, was unveiled during a press conference today, june 20th.
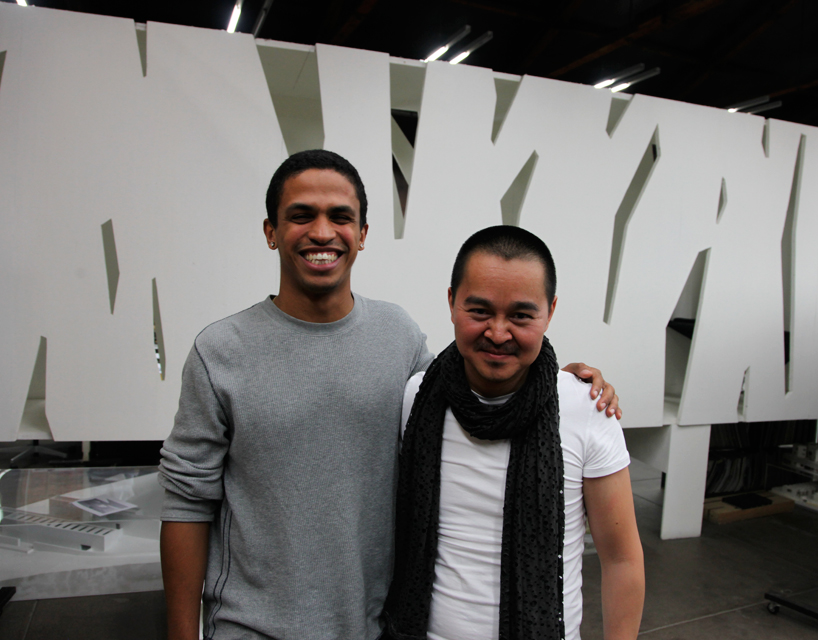
 collaborative space containing models including the dancing books tower, wuchang, chinaimage © designboom
collaborative space containing models including the dancing books tower, wuchang, chinaimage © designboom meeting space image © designboom
meeting space image © designboom workstations with shared collaboration space image © designboom
workstations with shared collaboration space image © designboom workstations image © designboom
workstations image © designboom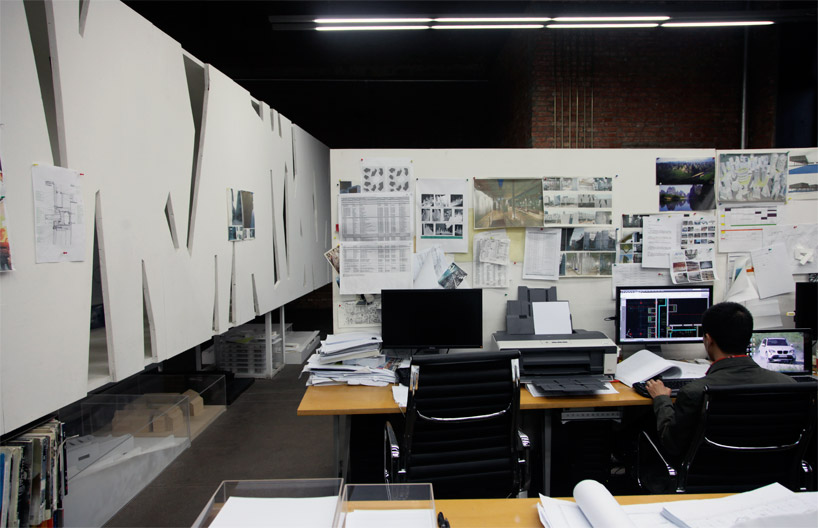 corridor along full scale model / room divider image © designboom
corridor along full scale model / room divider image © designboom large scale model serves as room divider with additional pinup space and storage image © designboom
large scale model serves as room divider with additional pinup space and storage image © designboom project boards for the namchabawa visitor center and niyang river visitor center see designboom’s original coverage of the niyang river visitor center
project boards for the namchabawa visitor center and niyang river visitor center see designboom’s original coverage of the niyang river visitor center  ‘niyang river visitor center’ located in linzhi, tibet see designboom’s original coverage
‘niyang river visitor center’ located in linzhi, tibet see designboom’s original coverage  studio resources image © designboom
studio resources image © designboom process models image © designboom
process models image © designboom model of ‘folding house’ in studio see designboom’s original coverage of this project
model of ‘folding house’ in studio see designboom’s original coverage of this project  ‘folding house’, showroom for camerich at the shanghai furniture expo see designboom’s original coverage of this project
‘folding house’, showroom for camerich at the shanghai furniture expo see designboom’s original coverage of this project  model detail of dancing books tower, wuchang, china image © designboom
model detail of dancing books tower, wuchang, china image © designboom informal studio portrait image © designboom
informal studio portrait image © designboom models stacked against the wall image © designboom
models stacked against the wall image © designboom site context models image © designboom
site context models image © designboom contour model image © designboom
contour model image © designboom model of studio layout image © designboom
model of studio layout image © designboom plan view of studio model image © designboom
plan view of studio model image © designboom ceiling consists of exposed rafters image © designboom
ceiling consists of exposed rafters image © designboom view of complex from studio entrance image © designboom
view of complex from studio entrance image © designboom