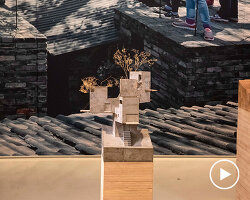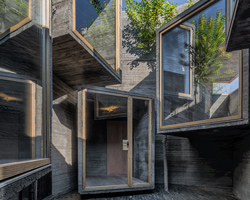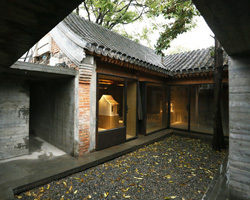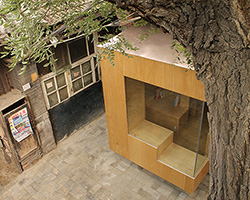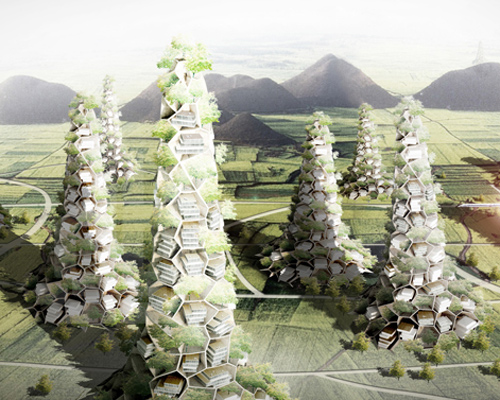KEEP UP WITH OUR DAILY AND WEEKLY NEWSLETTERS
PRODUCT LIBRARY
the minimalist gallery space gently curves at all corners and expands over three floors.
kengo kuma's qatar pavilion draws inspiration from qatari dhow boat construction and japan's heritage of wood joinery.
connections: +730
the home is designed as a single, monolithic volume folded into two halves, its distinct facades framing scenic lake views.
the winning proposal, revitalizing the structure in line with its founding principles, was unveiled during a press conference today, june 20th.
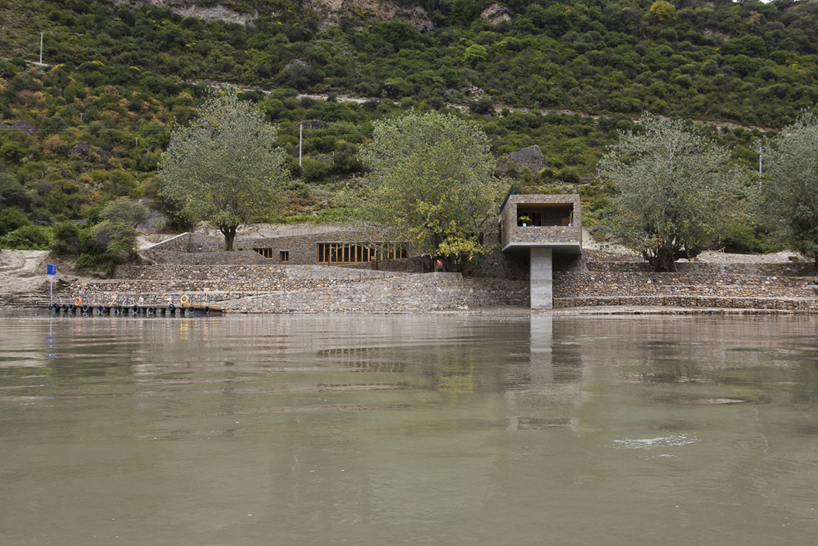
 building adjacent to the yaluntzangpu river image © chen su
building adjacent to the yaluntzangpu river image © chen su building carved into landscape image © chen su
building carved into landscape image © chen su ramped roof image © chen su
ramped roof image © chen su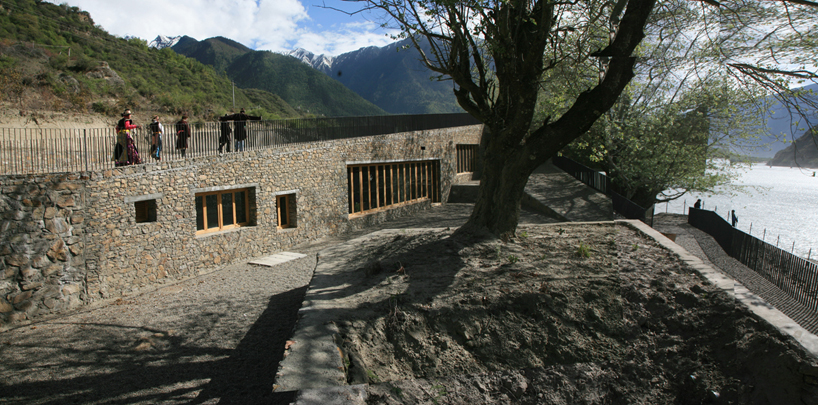 overlook of river and grounds from roof image © chen su
overlook of river and grounds from roof image © chen su entrance image © chen su
entrance image © chen su sheltered outdoor area image © chen su
sheltered outdoor area image © chen su waiting lounge image © chen su
waiting lounge image © chen su waiting lounge image © chen su
waiting lounge image © chen su approaching by boat from the river image © chen su
approaching by boat from the river image © chen su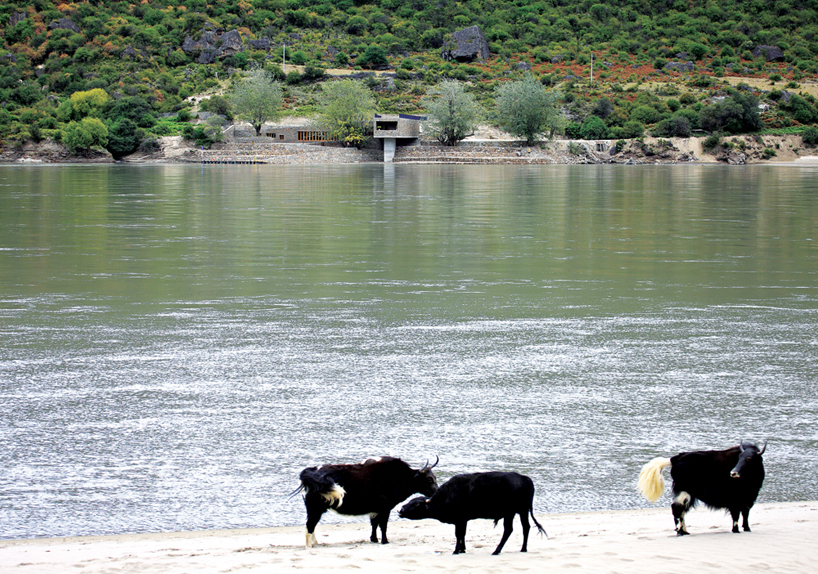 view from across the river image © chen su
view from across the river image © chen su terminal building blends into landscape image © chen su
terminal building blends into landscape image © chen su floor plan / level 0
floor plan / level 0 roof plan
roof plan section
section section
section section
section section
section section
section section
section