KEEP UP WITH OUR DAILY AND WEEKLY NEWSLETTERS
PRODUCT LIBRARY
the apartments shift positions from floor to floor, varying between 90 sqm and 110 sqm.
the house is clad in a rusted metal skin, while the interiors evoke a unified color palette of sand and terracotta.
designing this colorful bogotá school, heatherwick studio takes influence from colombia's indigenous basket weaving.
read our interview with the japanese artist as she takes us on a visual tour of her first architectural endeavor, which she describes as 'a space of contemplation'.
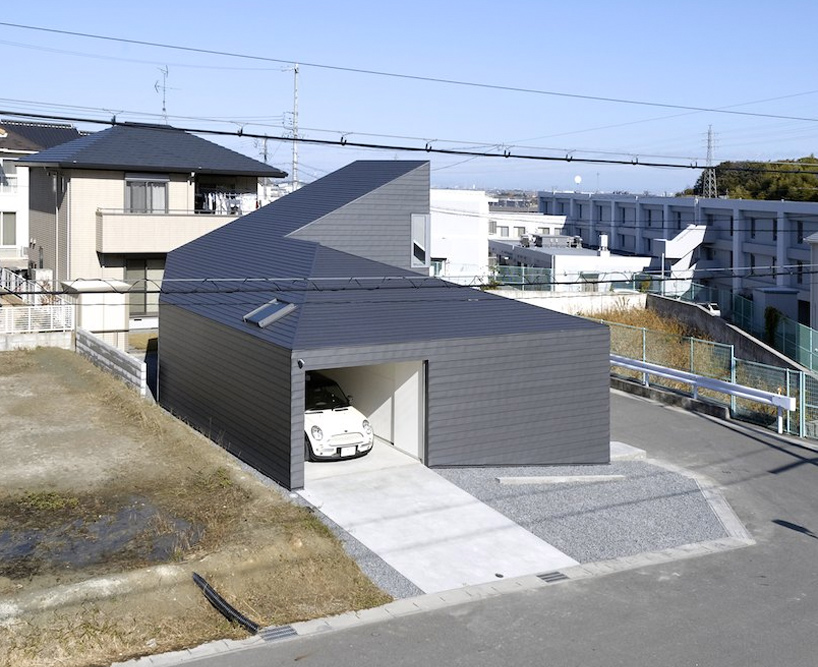
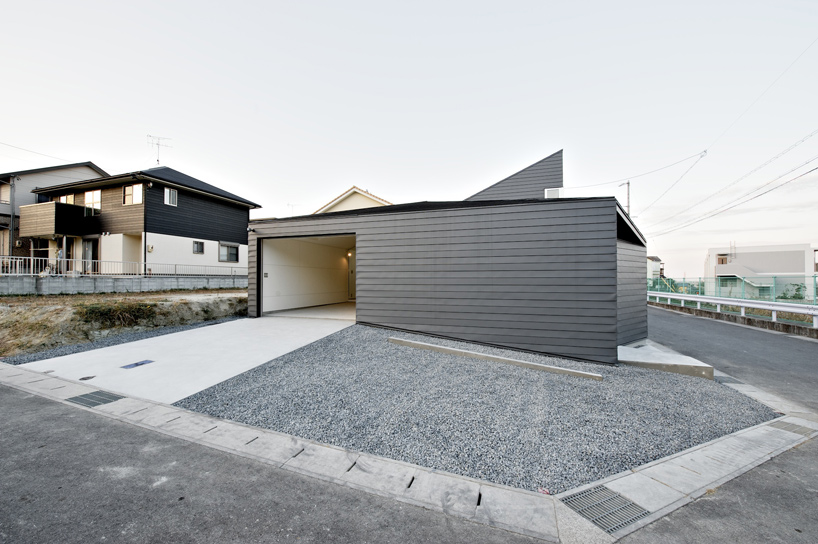 exterior view image © hiroshi yokozeki
exterior view image © hiroshi yokozeki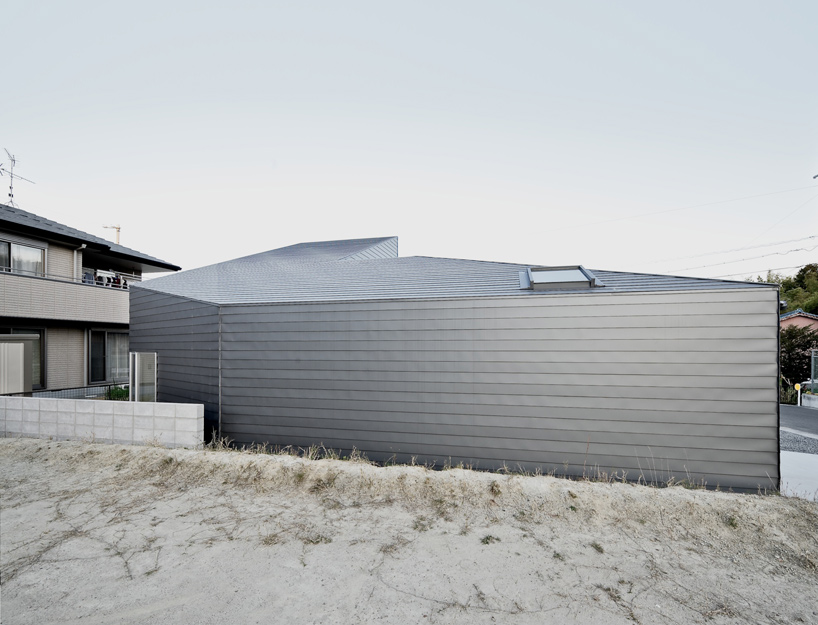 west facade image © hiroshi yokozeki
west facade image © hiroshi yokozeki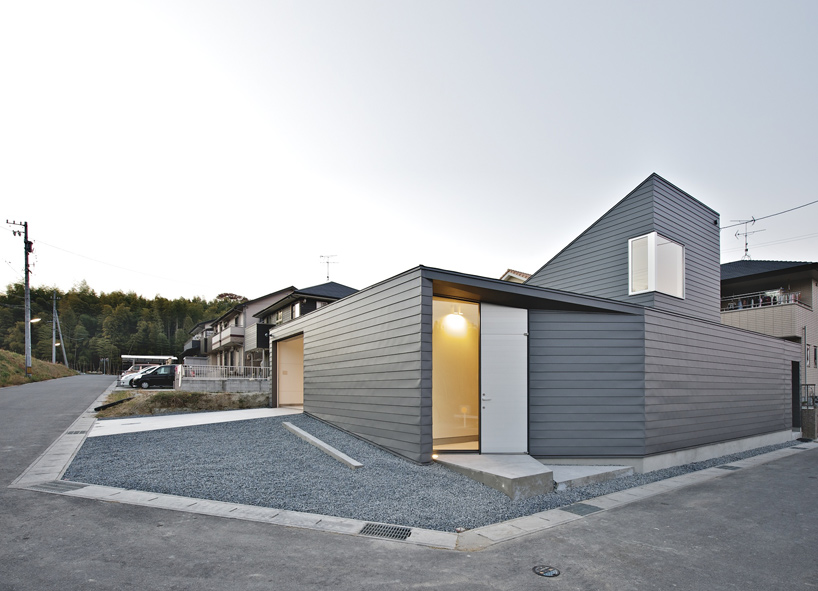 approach image © hiroshi yokozeki
approach image © hiroshi yokozeki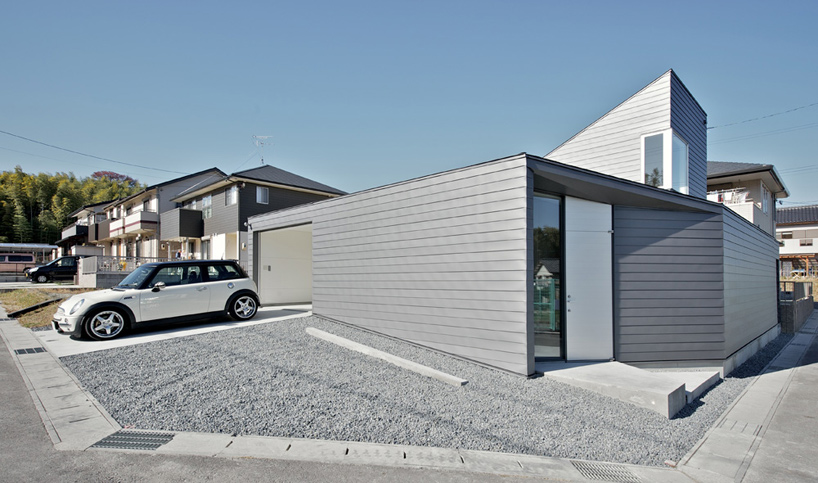 image © hiroshi yokozeki
image © hiroshi yokozeki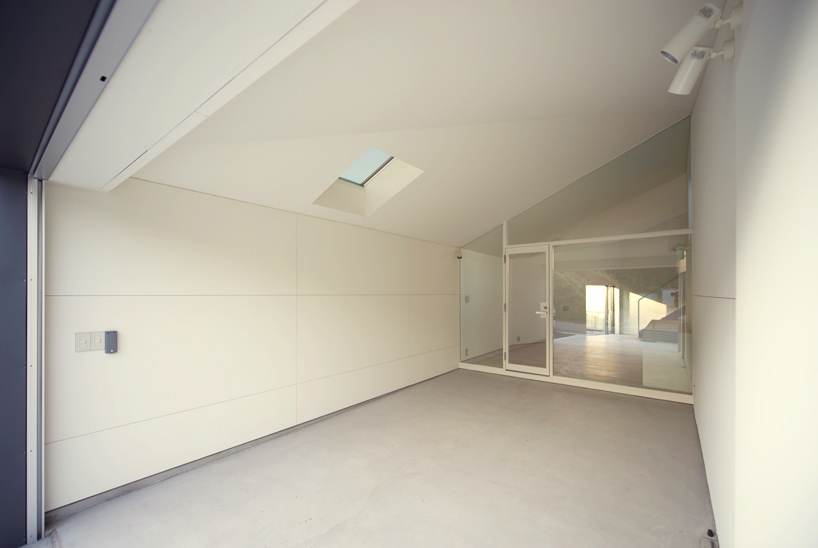 garage image © hiroshi yokozeki
garage image © hiroshi yokozeki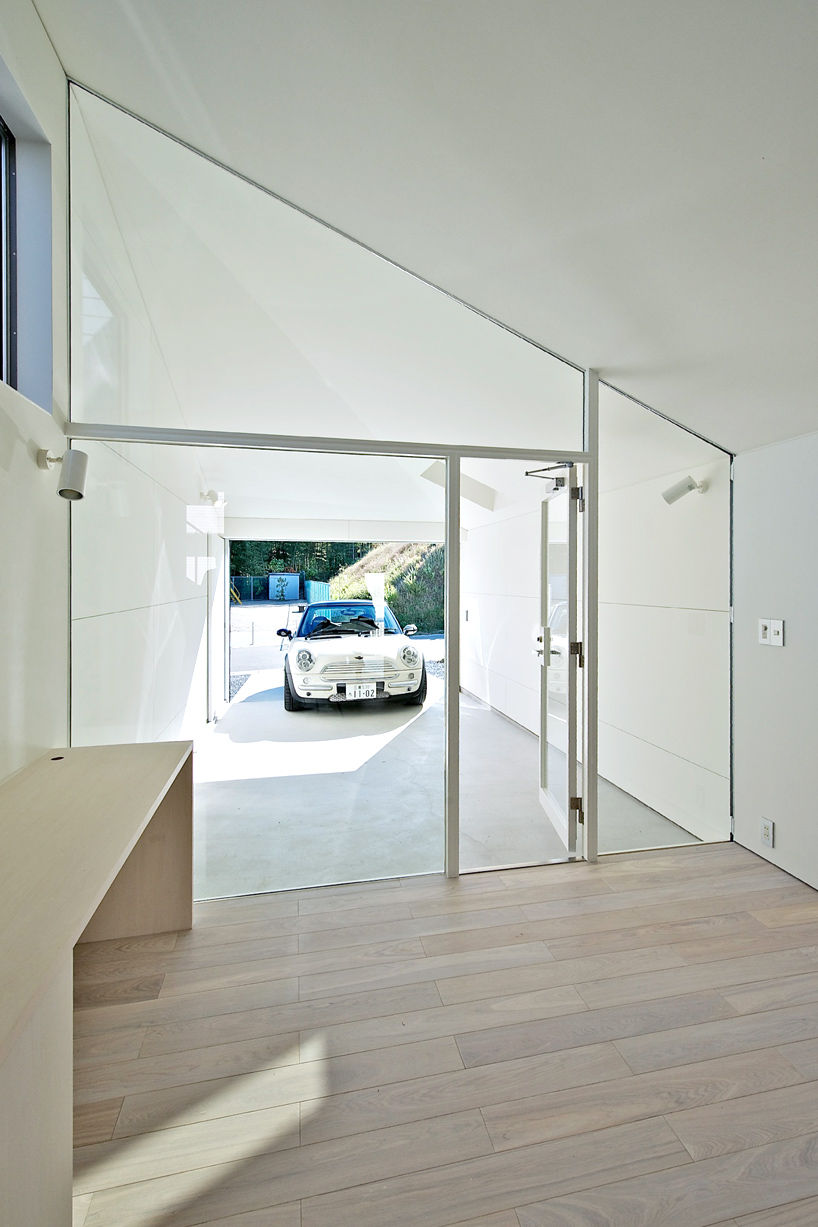 view of garage from interior image © hiroshi yokozeki
view of garage from interior image © hiroshi yokozeki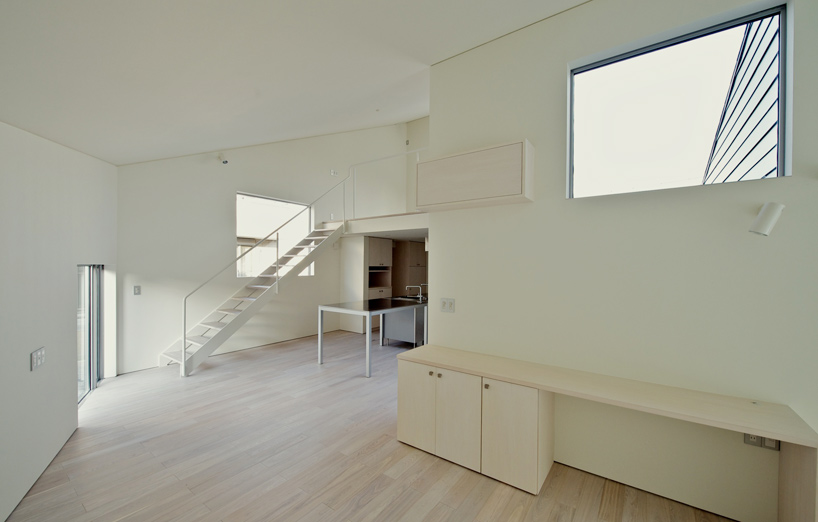 living space image © hiroshi yokozeki
living space image © hiroshi yokozeki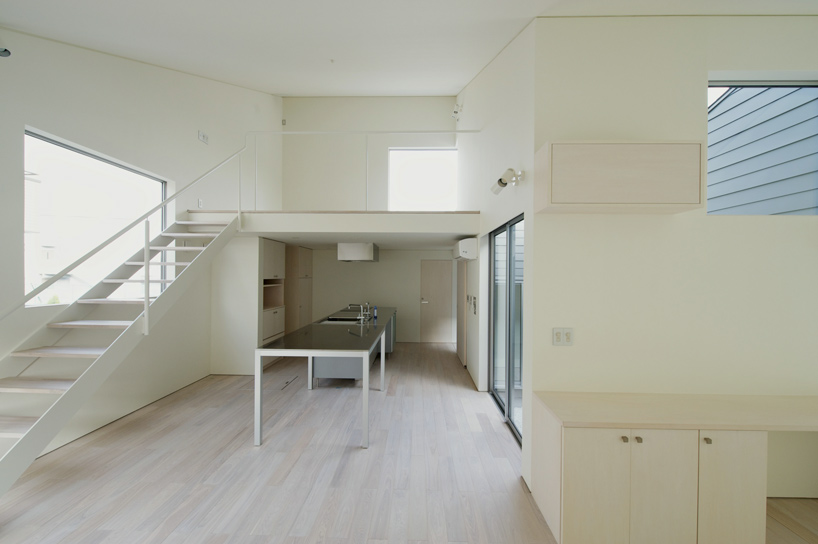 towards loft and kitchen with the courtyard to the right image © hiroshi yokozeki
towards loft and kitchen with the courtyard to the right image © hiroshi yokozeki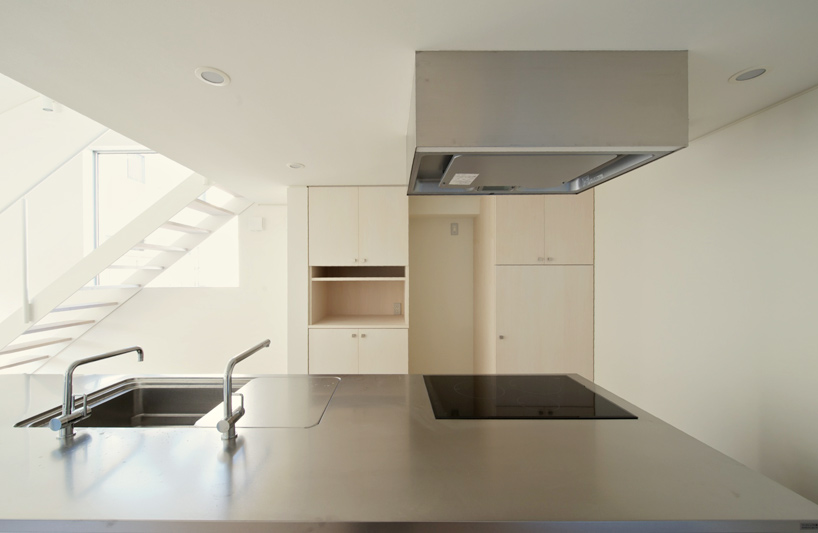 kitchen image © hiroshi yokozeki
kitchen image © hiroshi yokozeki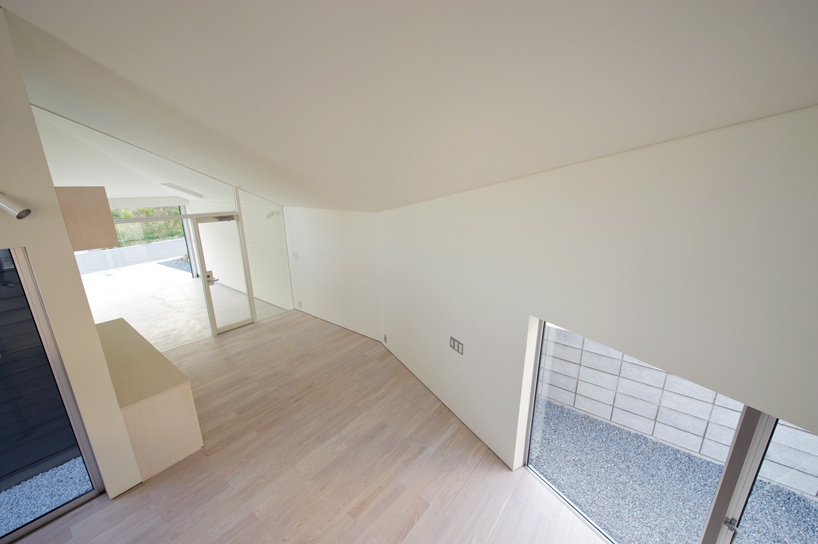 living space from above image © hiroshi yokozeki
living space from above image © hiroshi yokozeki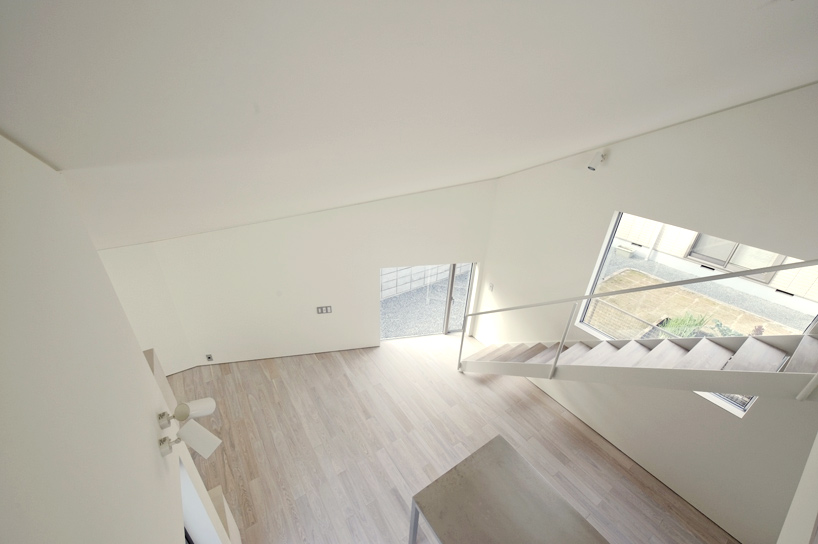 view from loft image © hiroshi yokozeki
view from loft image © hiroshi yokozeki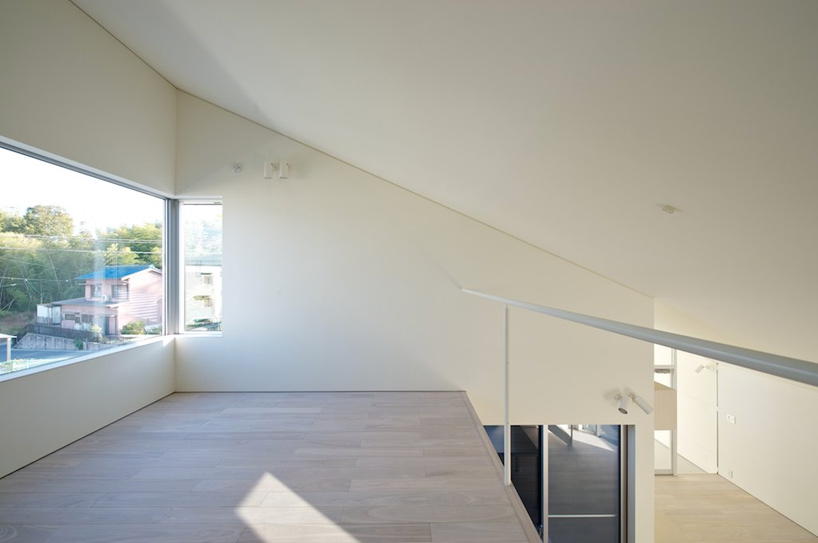 loft level image © hiroshi yokozeki
loft level image © hiroshi yokozeki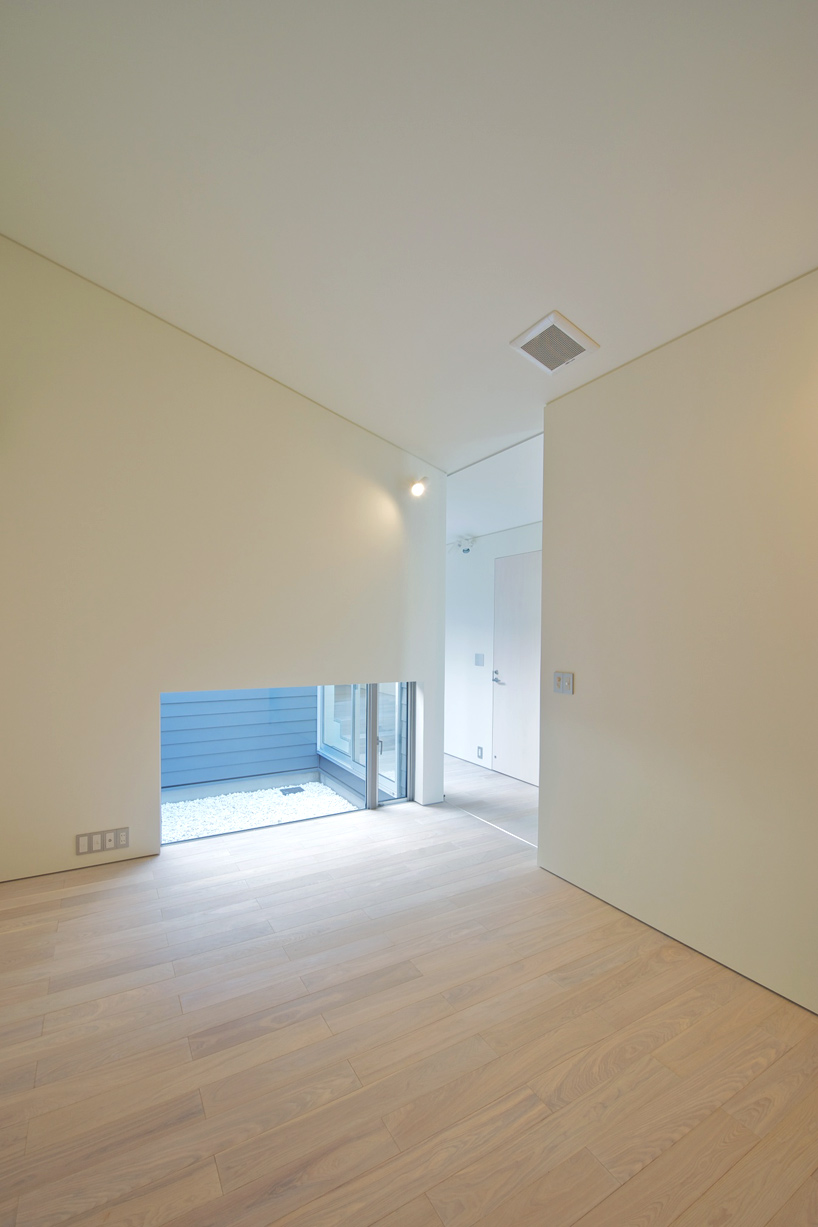 bedroom image © hiroshi yokozeki
bedroom image © hiroshi yokozeki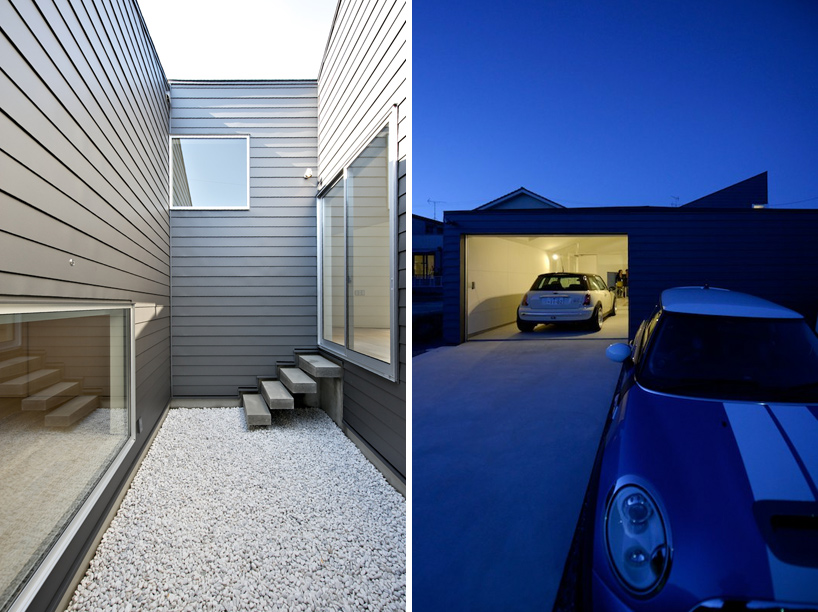 (left) courtyard (right) night view images © hiroshi yokozeki
(left) courtyard (right) night view images © hiroshi yokozeki floor plan / level 0
floor plan / level 0 roof and loft level
roof and loft level


