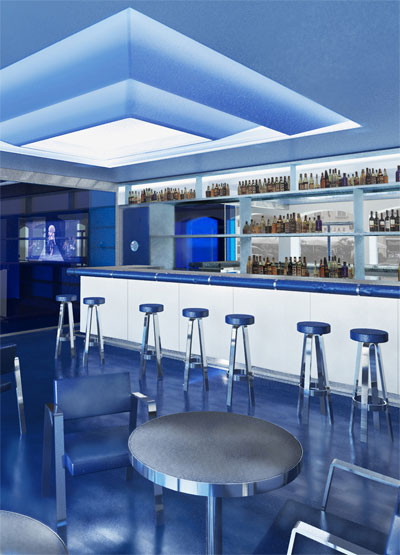KEEP UP WITH OUR DAILY AND WEEKLY NEWSLETTERS
PRODUCT LIBRARY
the apartments shift positions from floor to floor, varying between 90 sqm and 110 sqm.
the house is clad in a rusted metal skin, while the interiors evoke a unified color palette of sand and terracotta.
designing this colorful bogotá school, heatherwick studio takes influence from colombia's indigenous basket weaving.
read our interview with the japanese artist as she takes us on a visual tour of her first architectural endeavor, which she describes as 'a space of contemplation'.
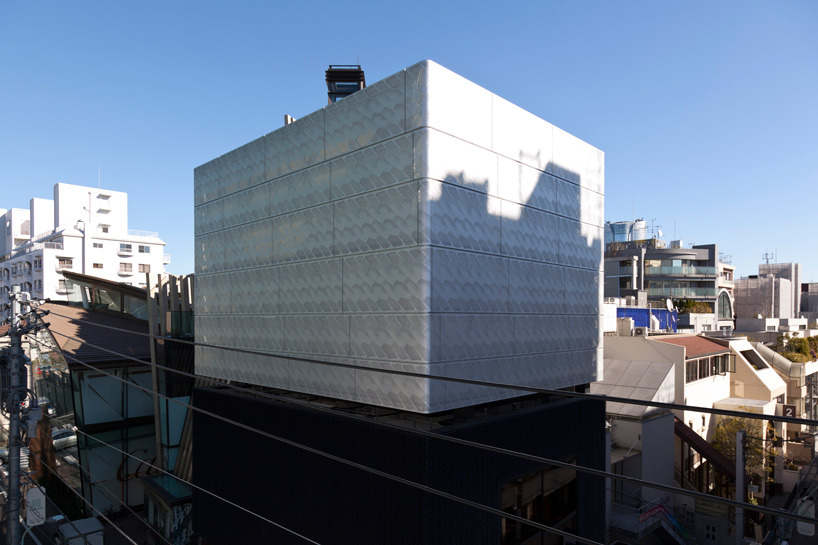
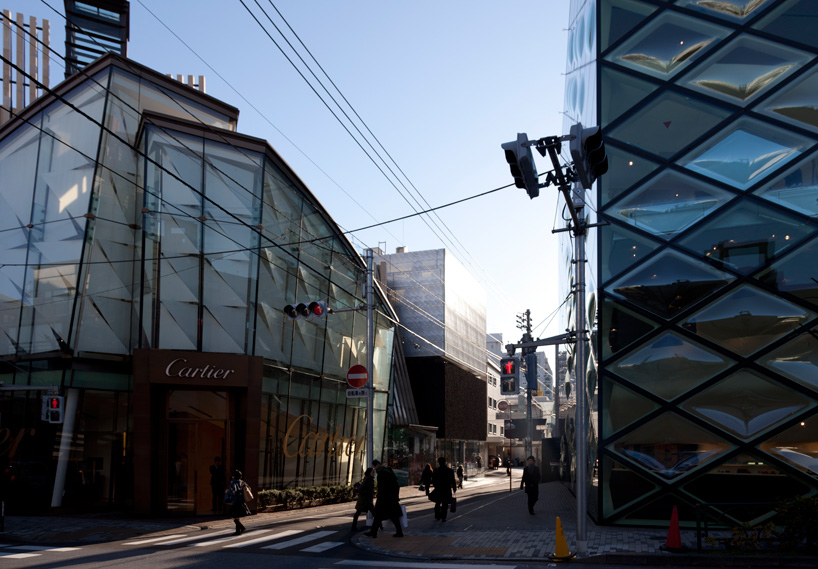 from the intersection
from the intersection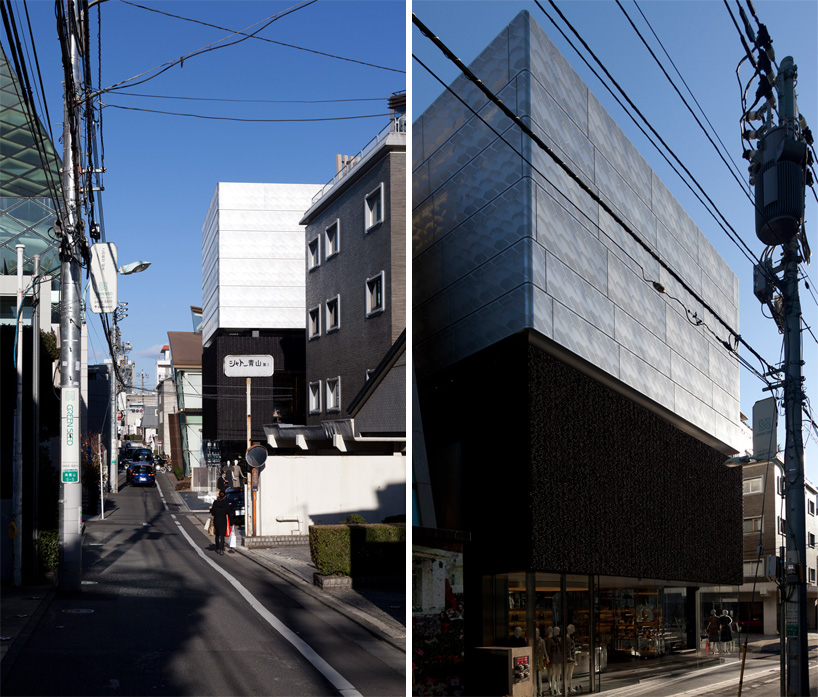 street views
street views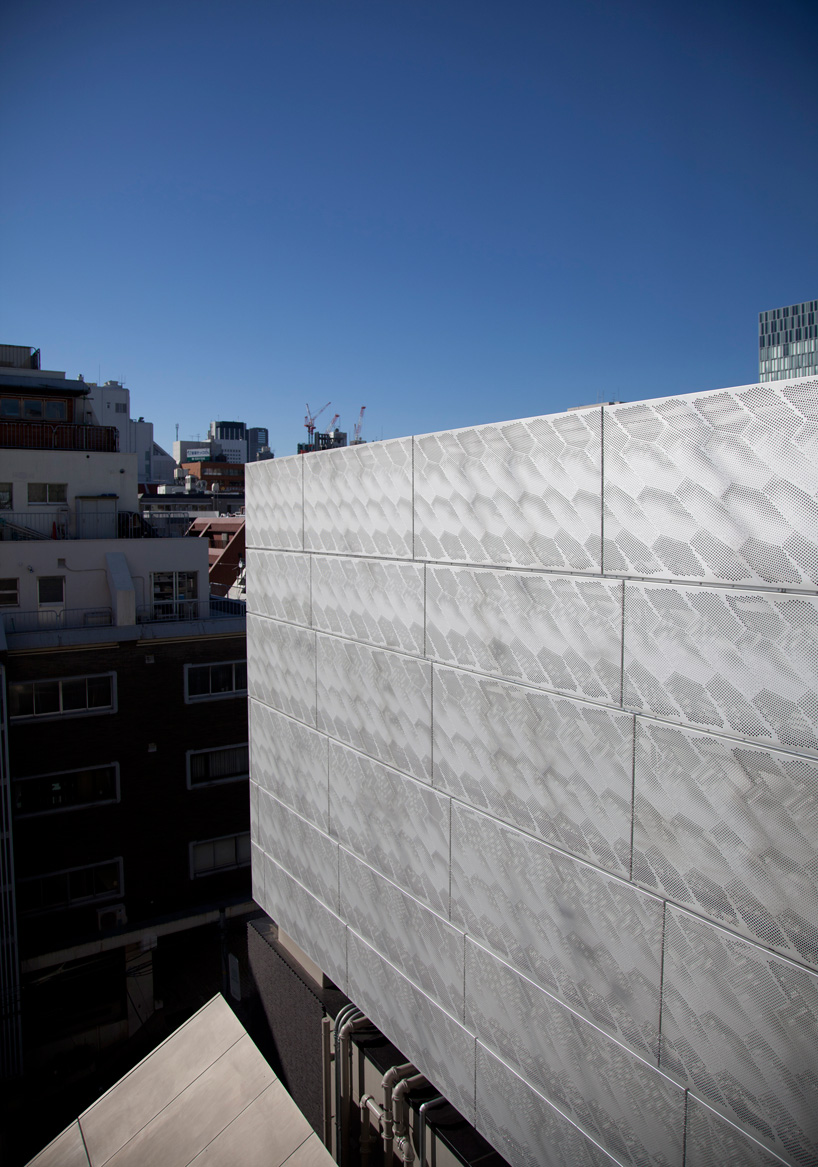 roof
roof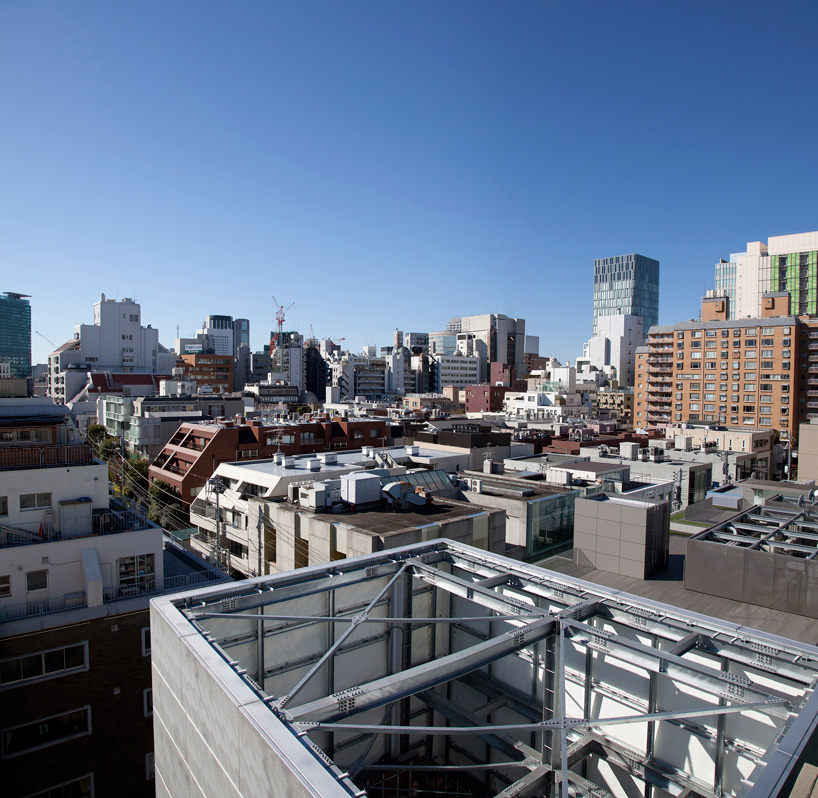 structure
structure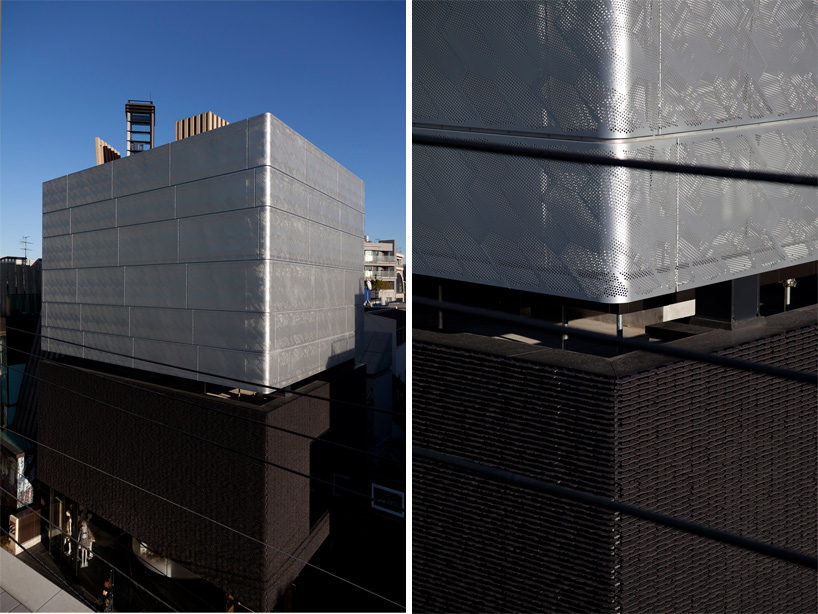
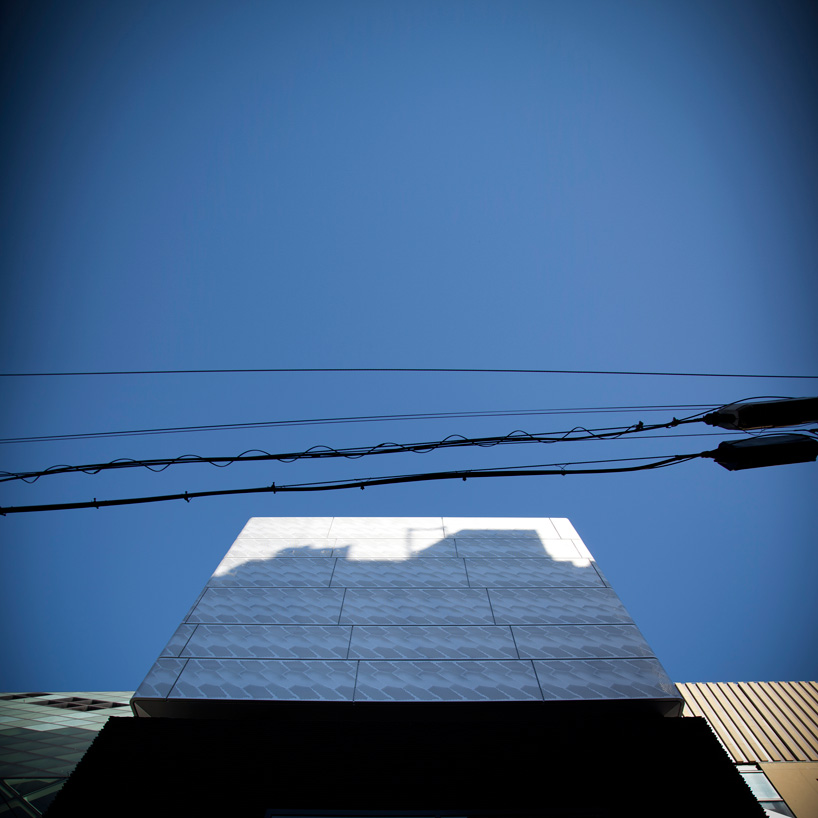
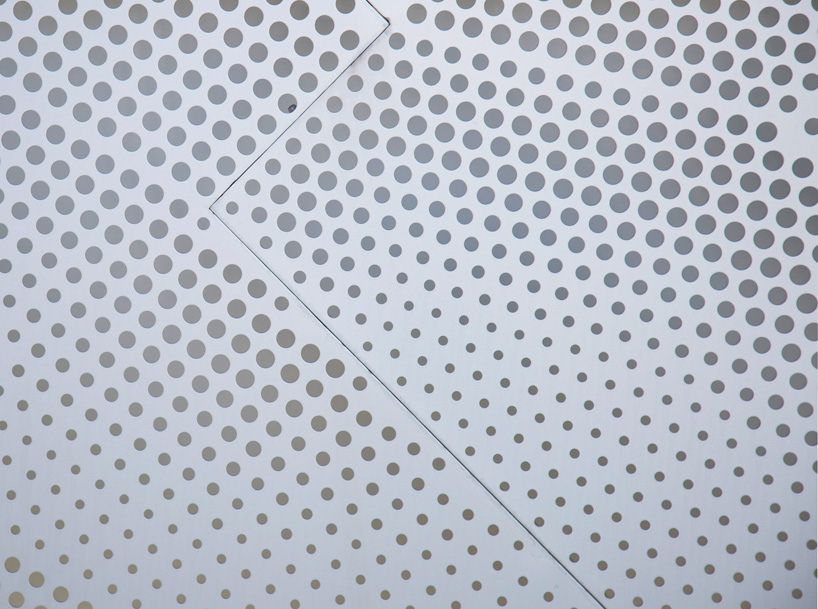 perforated cladding detail
perforated cladding detail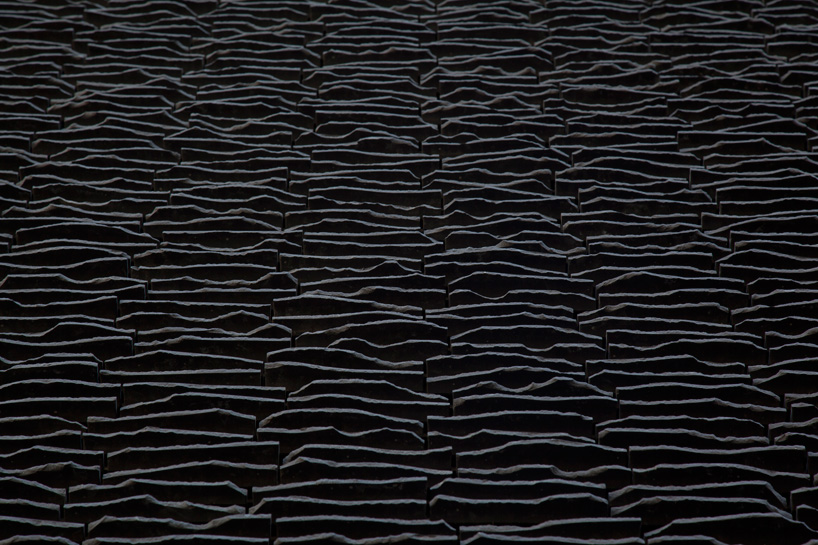 tile detail
tile detail at night
at night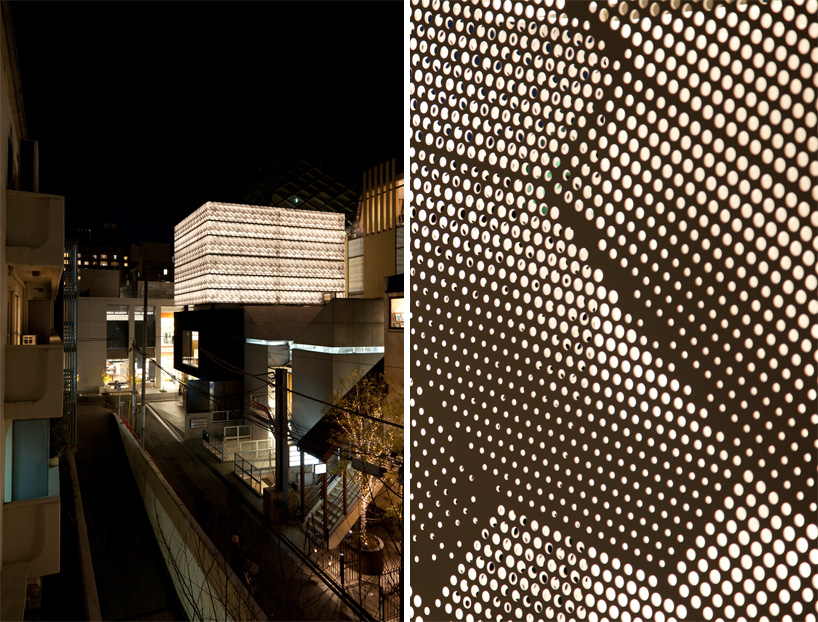
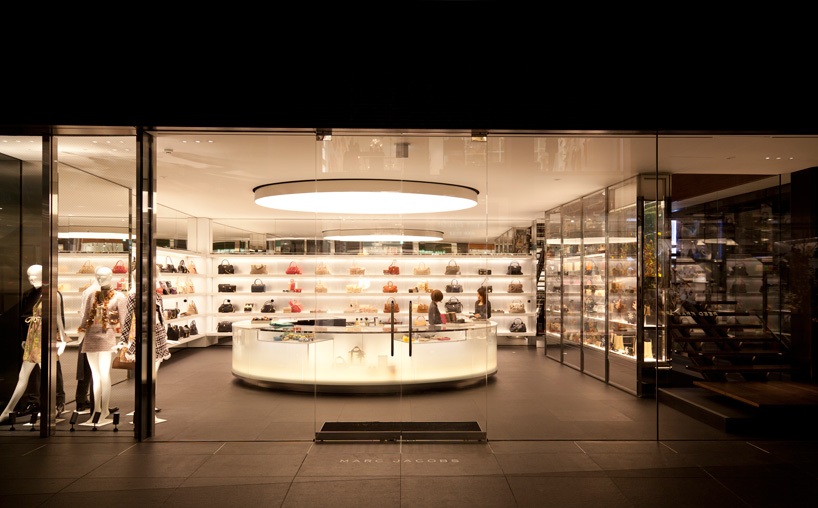 interior from the street
interior from the street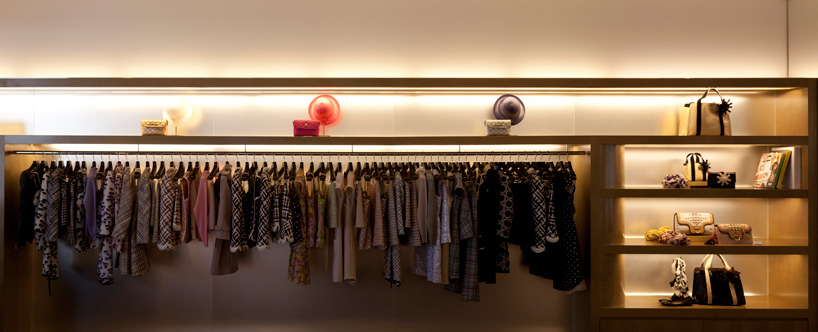 display wall
display wall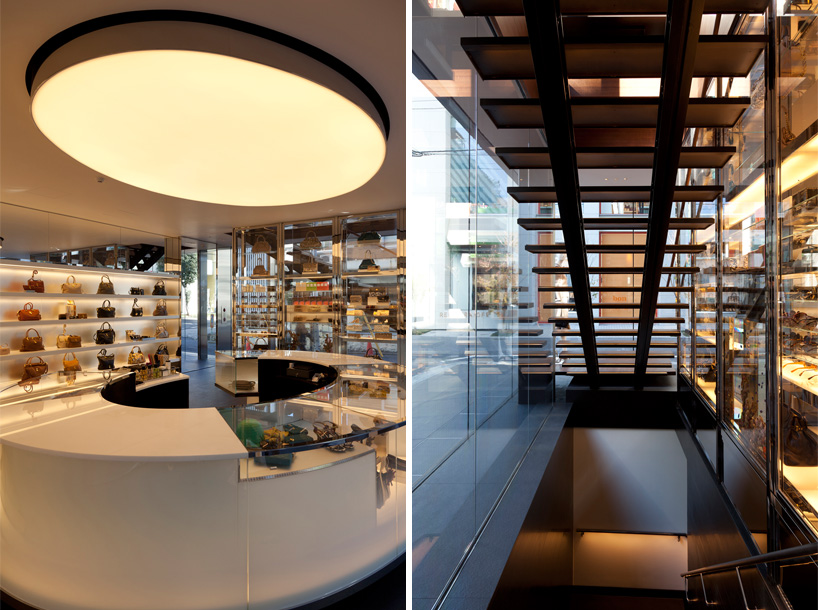 (left) display counter (right) stairs behind the display wall
(left) display counter (right) stairs behind the display wall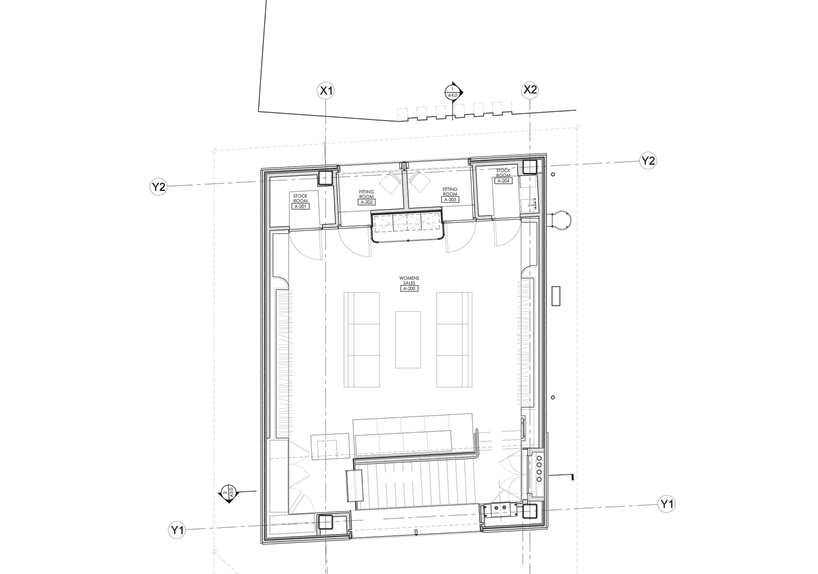 floor plan / upper level
floor plan / upper level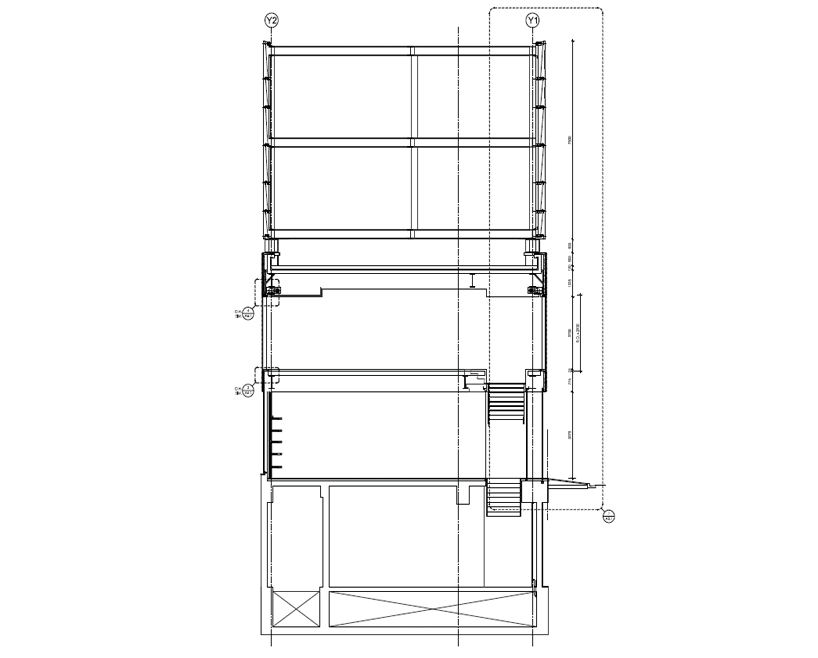 section – looking east
section – looking east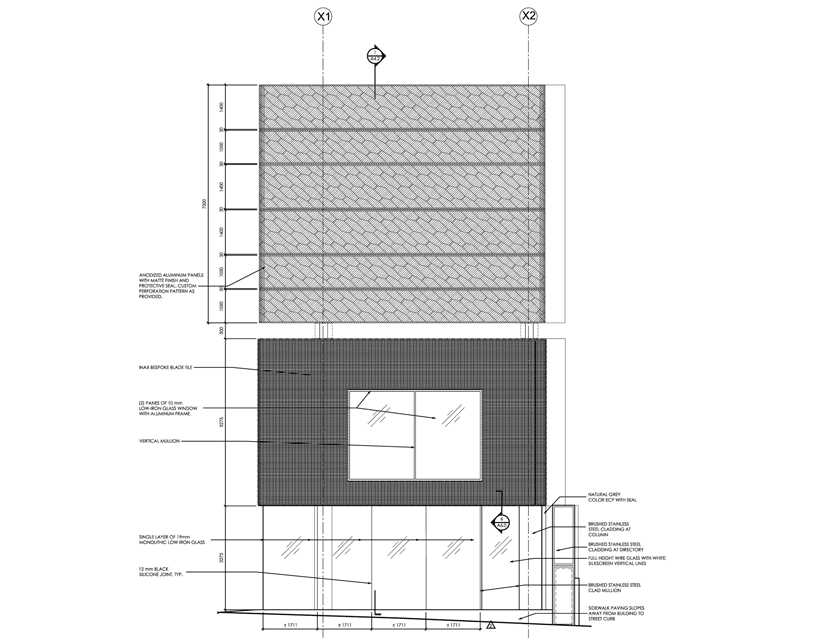 south elevation
south elevation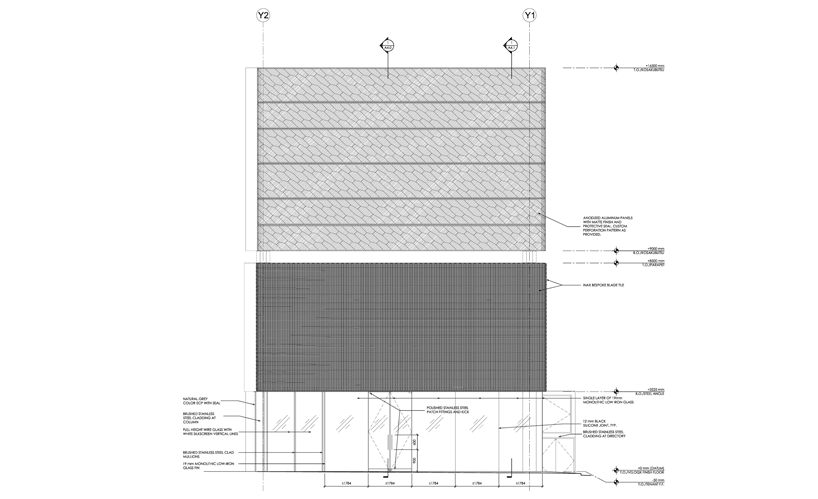 west elevation
west elevation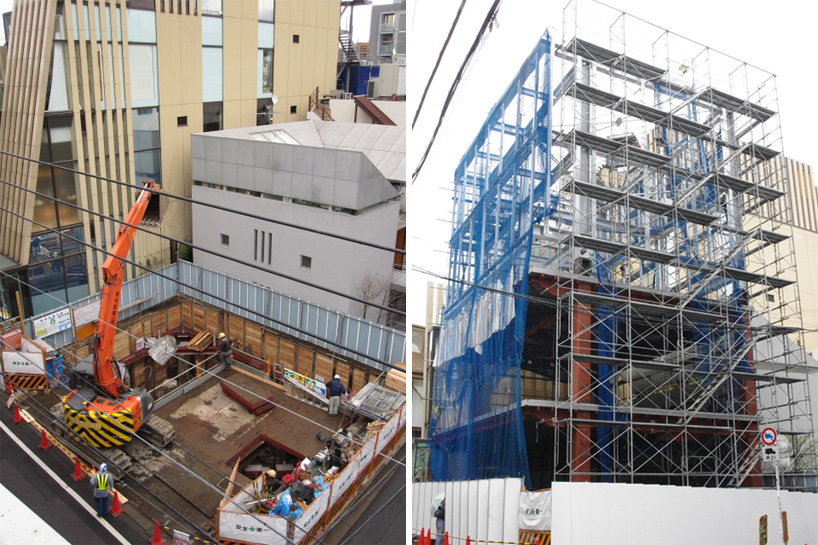 construction shots
construction shots