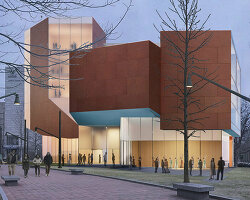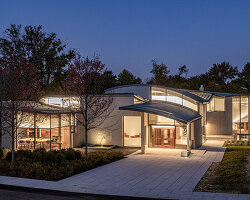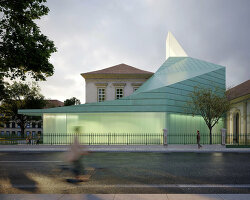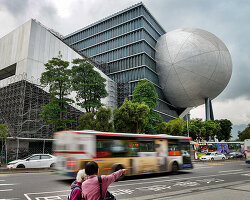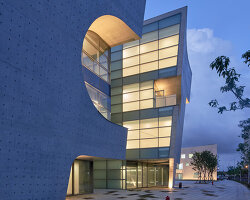KEEP UP WITH OUR DAILY AND WEEKLY NEWSLETTERS
PRODUCT LIBRARY
the apartments shift positions from floor to floor, varying between 90 sqm and 110 sqm.
the house is clad in a rusted metal skin, while the interiors evoke a unified color palette of sand and terracotta.
designing this colorful bogotá school, heatherwick studio takes influence from colombia's indigenous basket weaving.
read our interview with the japanese artist as she takes us on a visual tour of her first architectural endeavor, which she describes as 'a space of contemplation'.

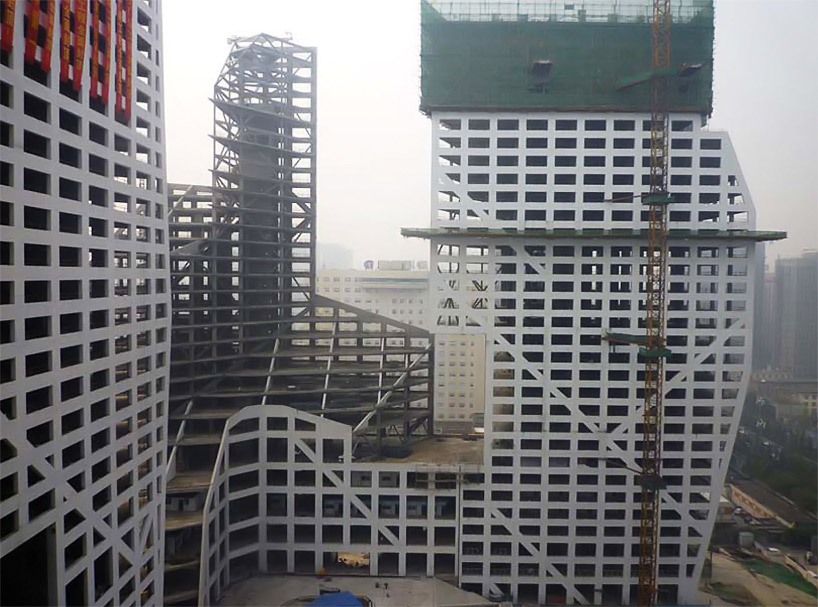 view of towers across plaza
view of towers across plaza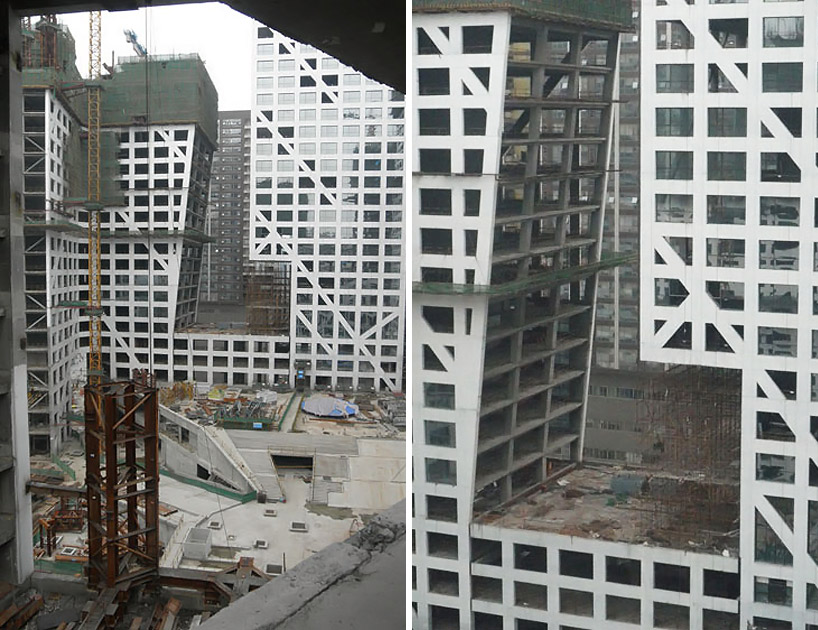 (left) central plaza (right) terrace overlooking plaza
(left) central plaza (right) terrace overlooking plaza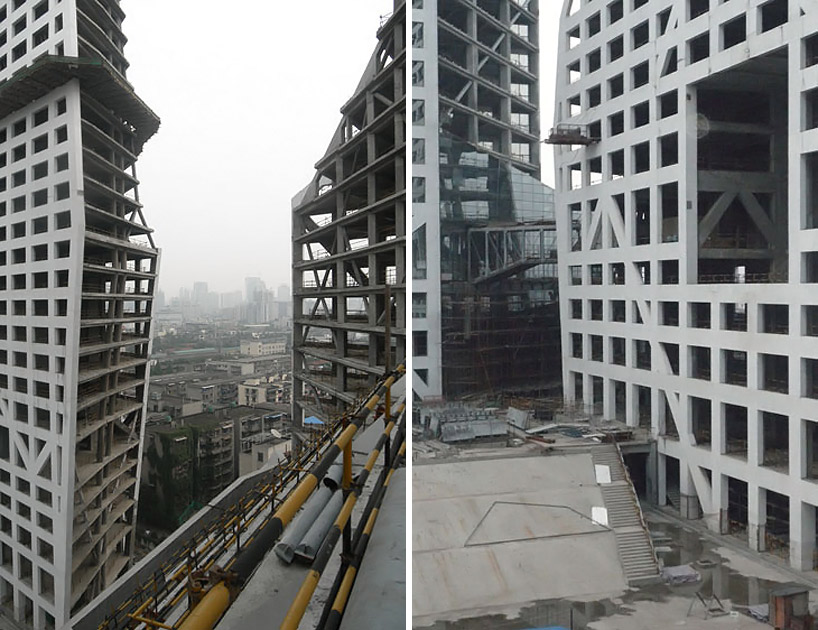 (left) void between towers (right) view of pedestrian bridge from terrace
(left) void between towers (right) view of pedestrian bridge from terrace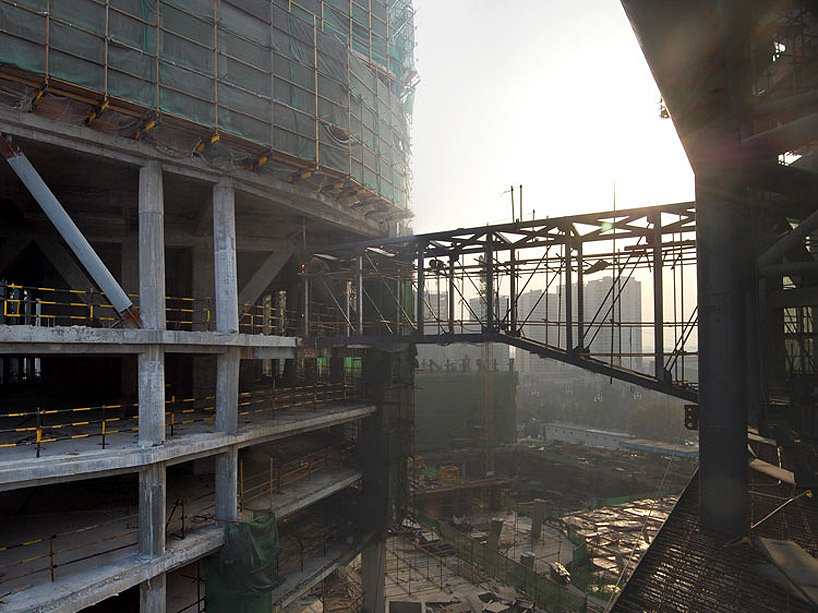 bridge
bridge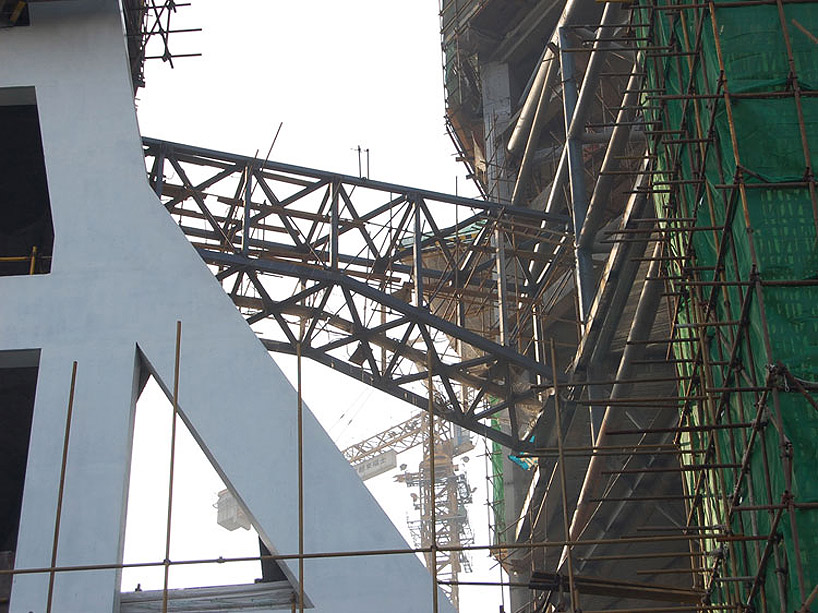 bridge from below
bridge from below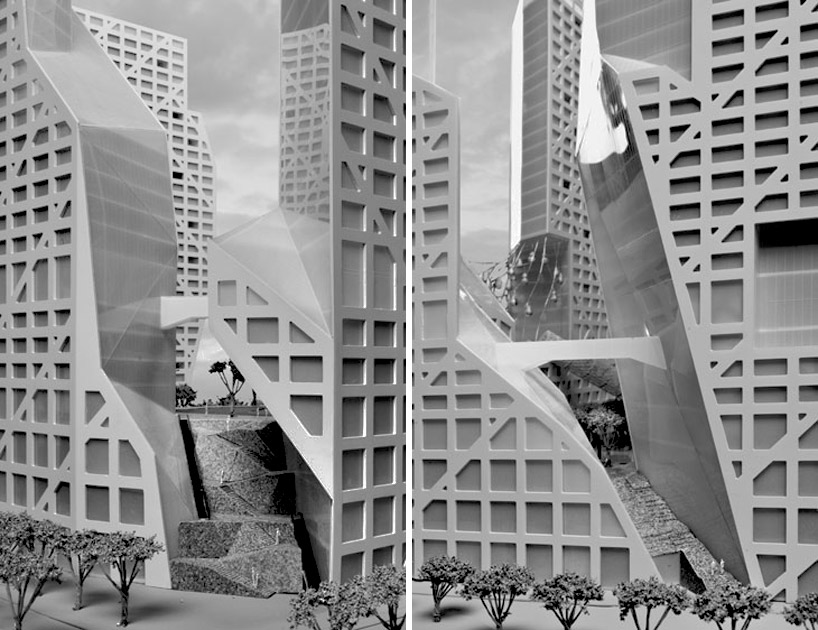 (left) switchback stairs leading to the central ‘three valley’ plaza (right) another entrance from street leading to elevated plaza
(left) switchback stairs leading to the central ‘three valley’ plaza (right) another entrance from street leading to elevated plaza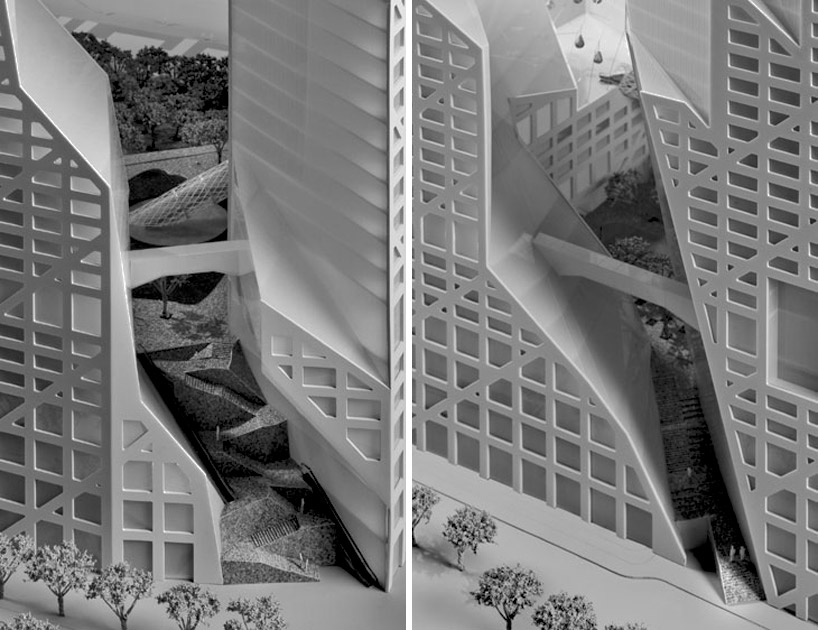 (left) aerial view of switchback stairs and connecting bridge (right) aerial view of linear stairs and bridge
(left) aerial view of switchback stairs and connecting bridge (right) aerial view of linear stairs and bridge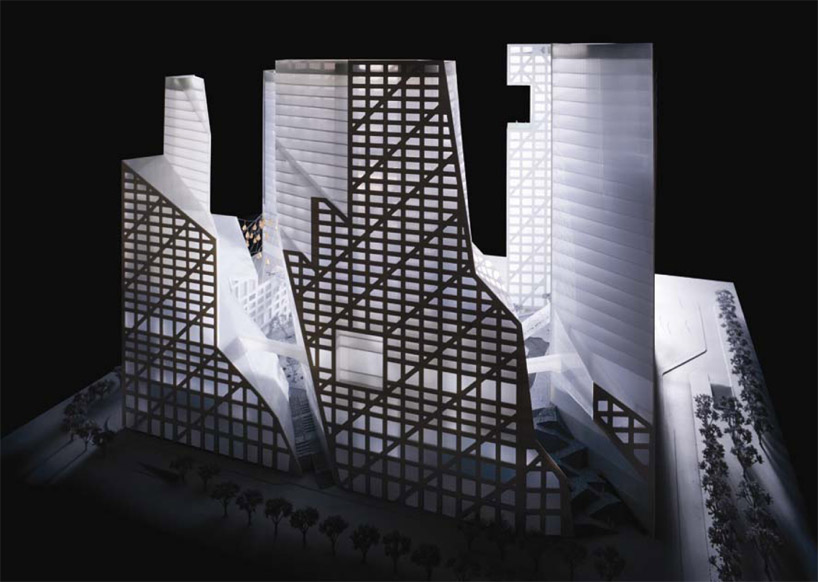 model
model