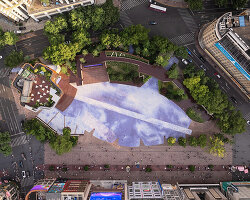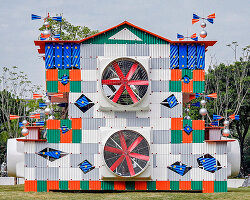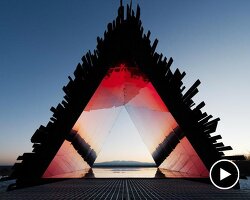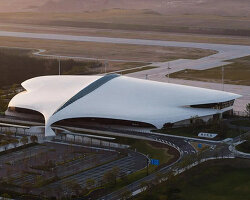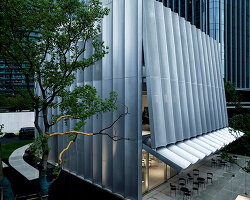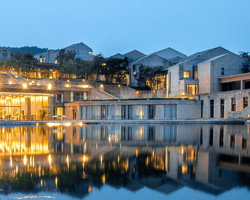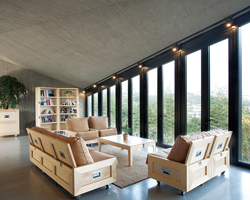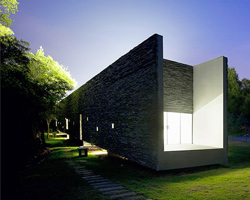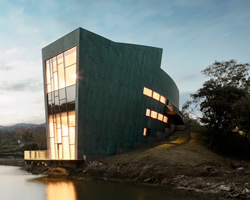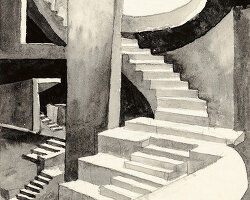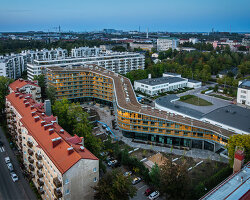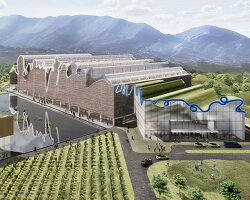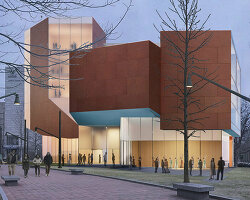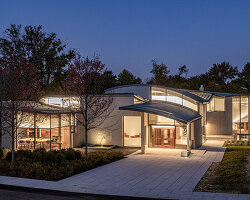KEEP UP WITH OUR DAILY AND WEEKLY NEWSLETTERS
the airport by MAD spans 2,267 hectares and features a 12,000-square-meter terminal under its feather-like roof.
the spiral structure is built from upcycled lantana camara, an invasive shrub introduced to india through colonial trade routes.
connections: +1000
designboom discusses this creative boom with stefano boeri, MVRDV's winy maas, christian kerez, beat huesler of oppenheim architecture, and the team at bofill taller de arquitectura.
the proposal draws from a historic english architectural feature composed of alternating curves.
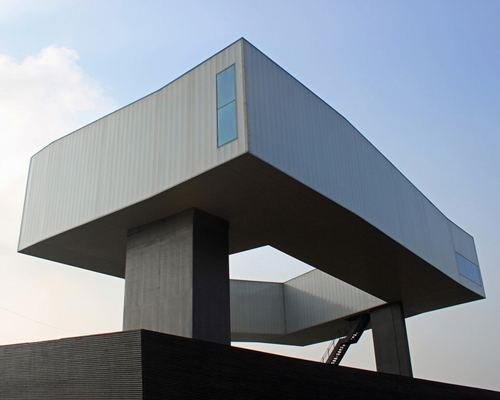
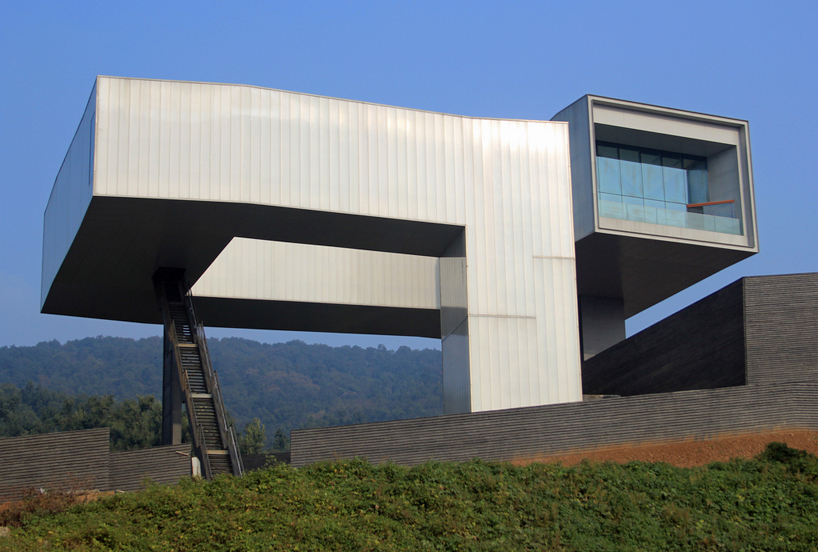 front facade image courtesy of
front facade image courtesy of 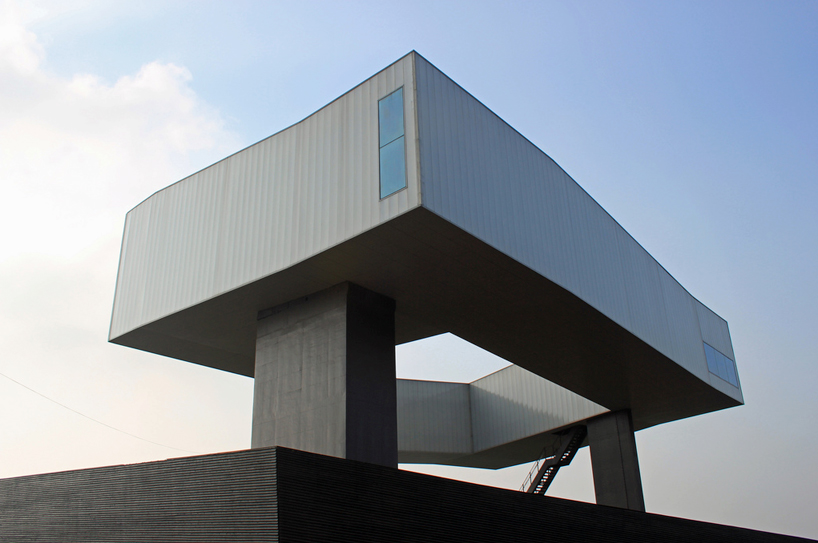 back side of structure image courtesy of
back side of structure image courtesy of 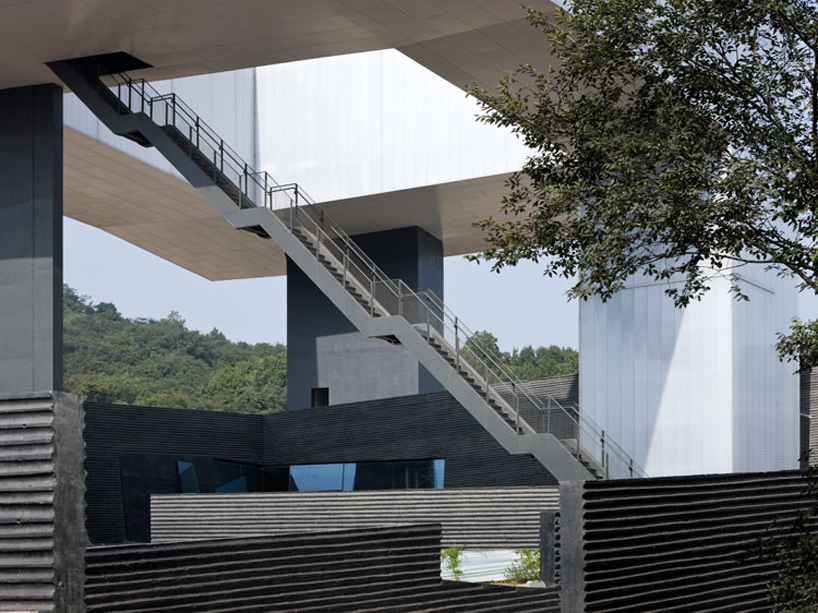 stairway image courtesy of steven holl
stairway image courtesy of steven holl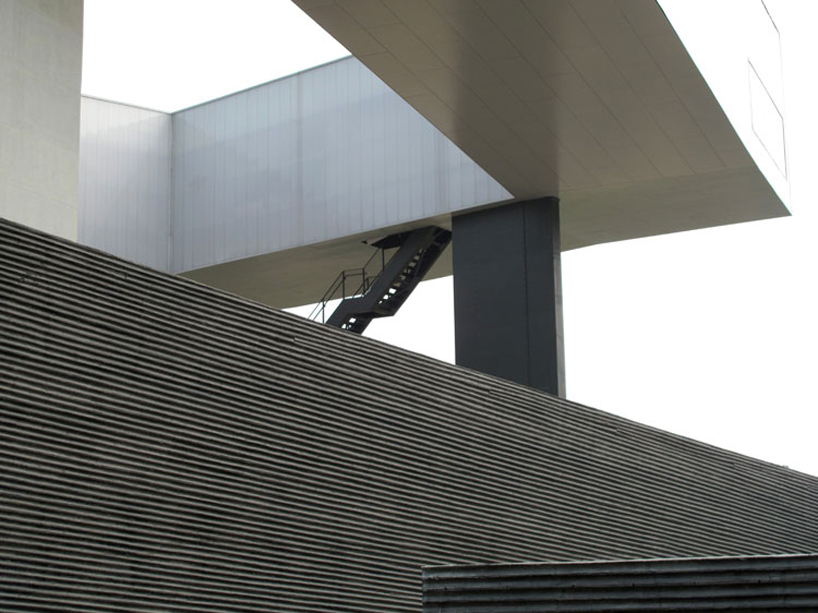 image courtesy of steven holl
image courtesy of steven holl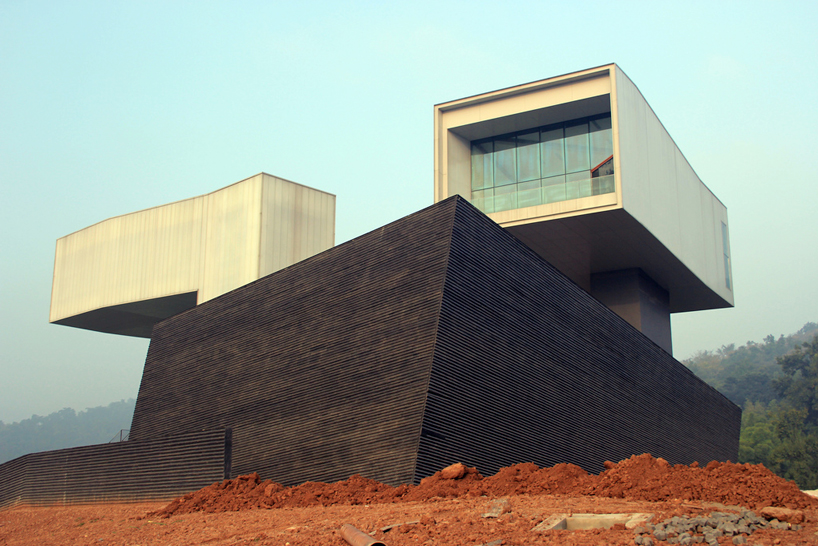 the surrounding wall rises and falls as it encircles the main structure image courtesy of
the surrounding wall rises and falls as it encircles the main structure image courtesy of 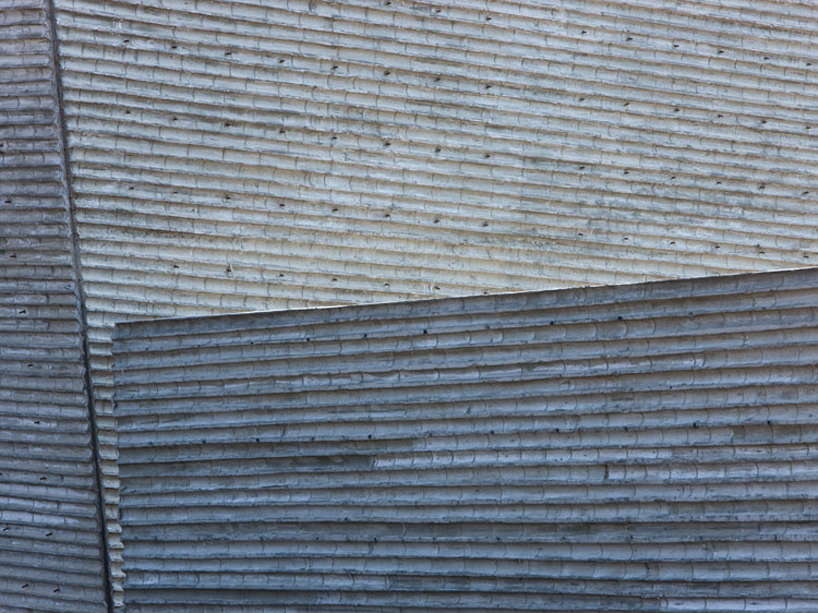 detail of exterior wall image courtesy of steven holl
detail of exterior wall image courtesy of steven holl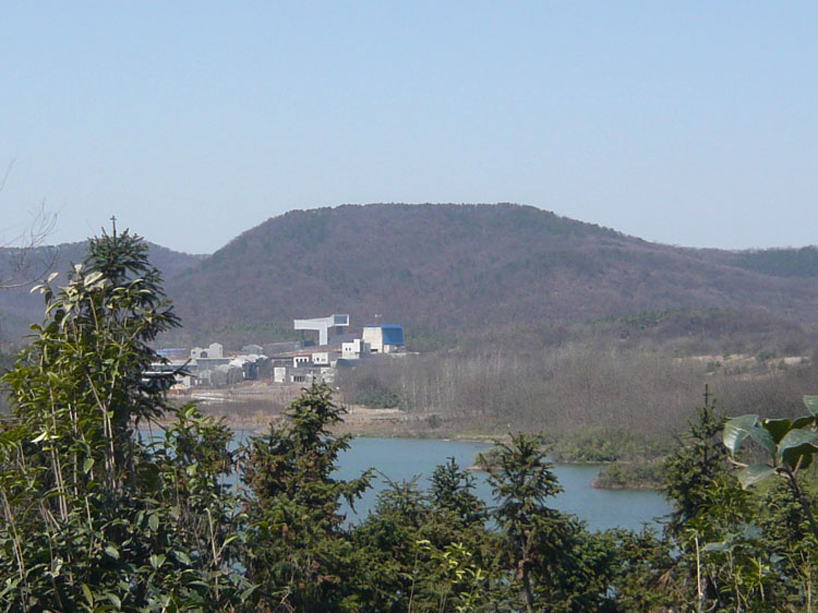 view of overall structure and environmental context image courtesy of steven holl
view of overall structure and environmental context image courtesy of steven holl