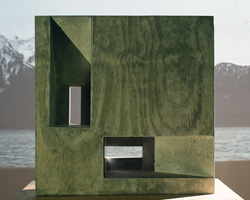KEEP UP WITH OUR DAILY AND WEEKLY NEWSLETTERS
PRODUCT LIBRARY
the apartments shift positions from floor to floor, varying between 90 sqm and 110 sqm.
the house is clad in a rusted metal skin, while the interiors evoke a unified color palette of sand and terracotta.
designing this colorful bogotá school, heatherwick studio takes influence from colombia's indigenous basket weaving.
read our interview with the japanese artist as she takes us on a visual tour of her first architectural endeavor, which she describes as 'a space of contemplation'.
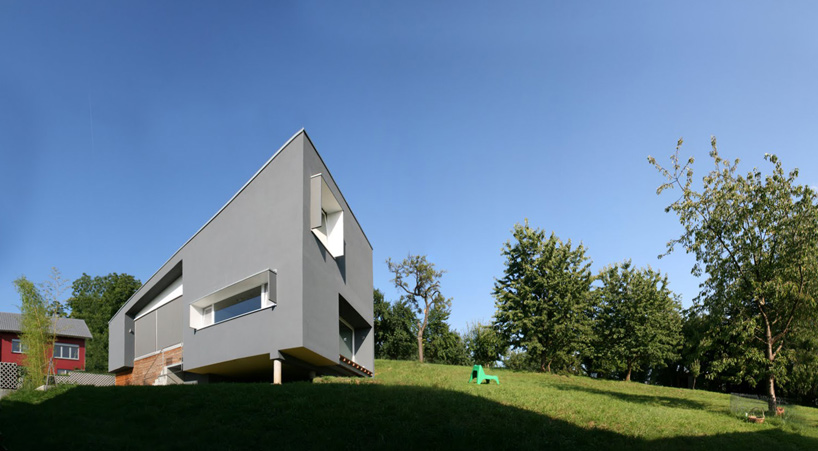
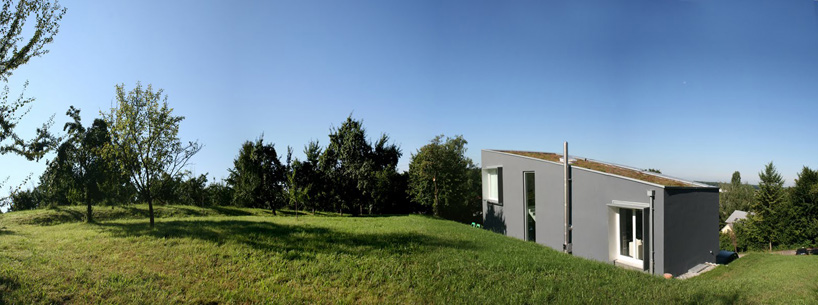 on site
on site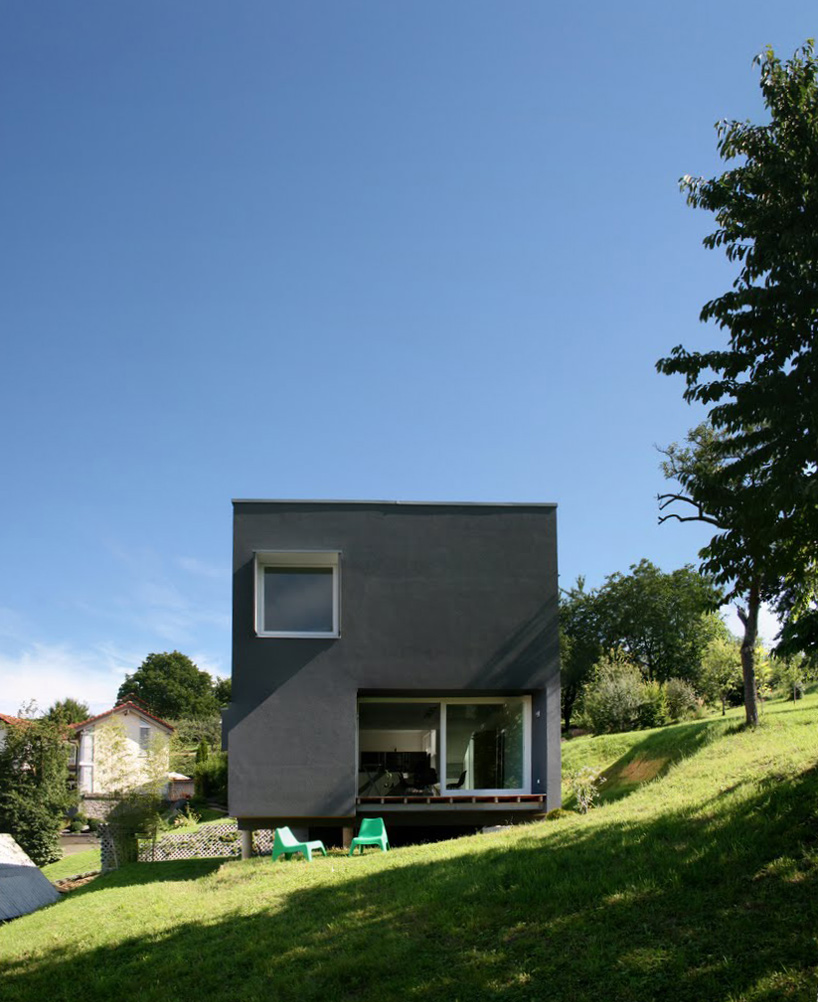 elevation
elevation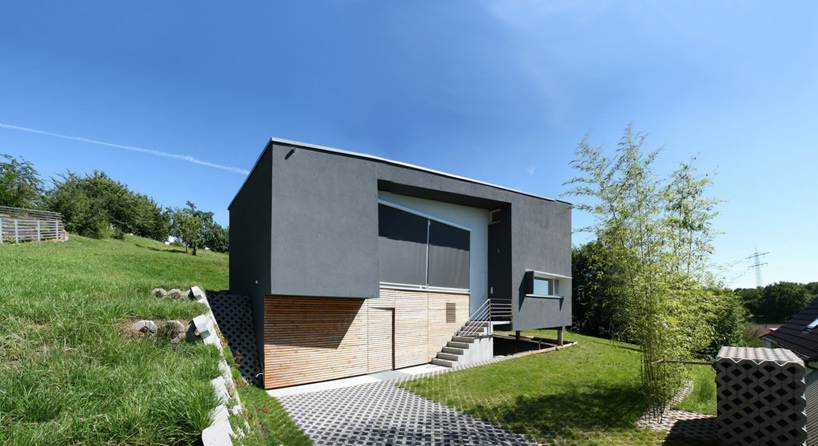 entrance
entrance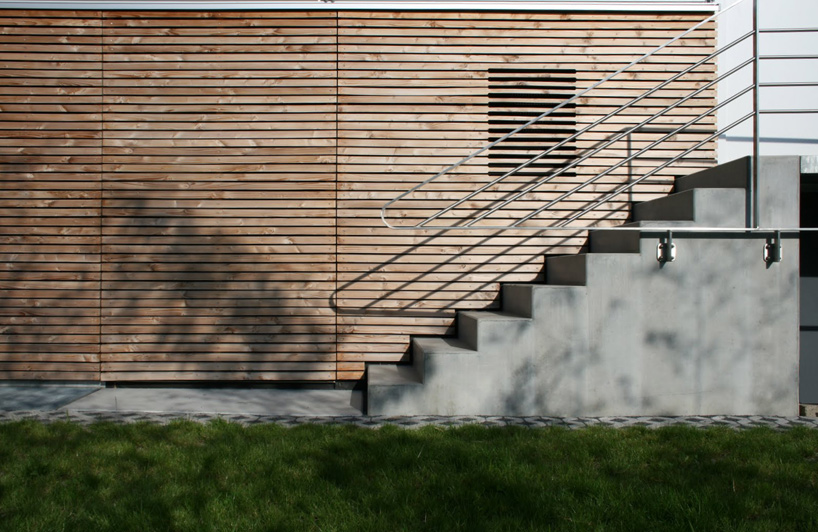 wood paneling
wood paneling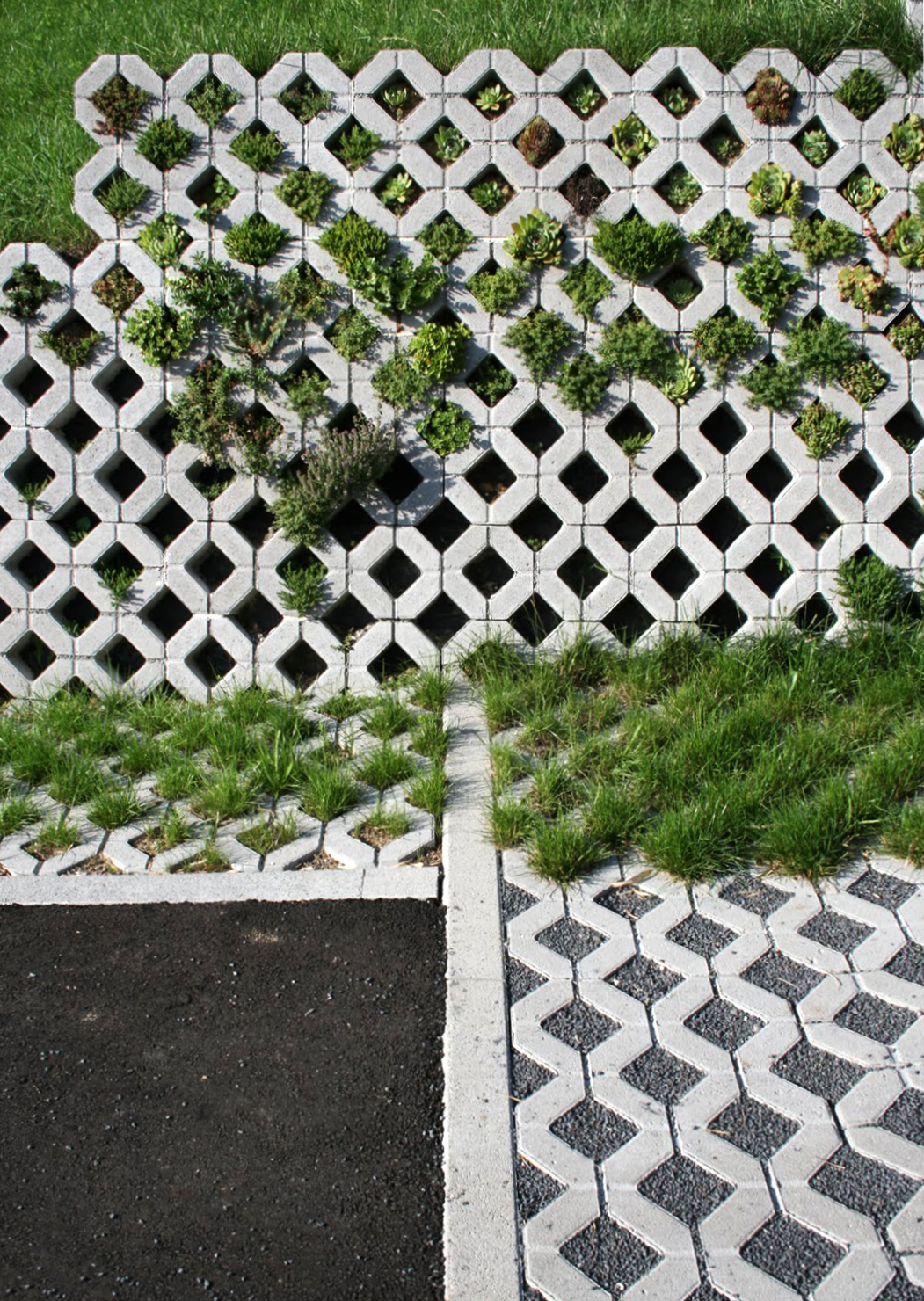 grass concrete blocks
grass concrete blocks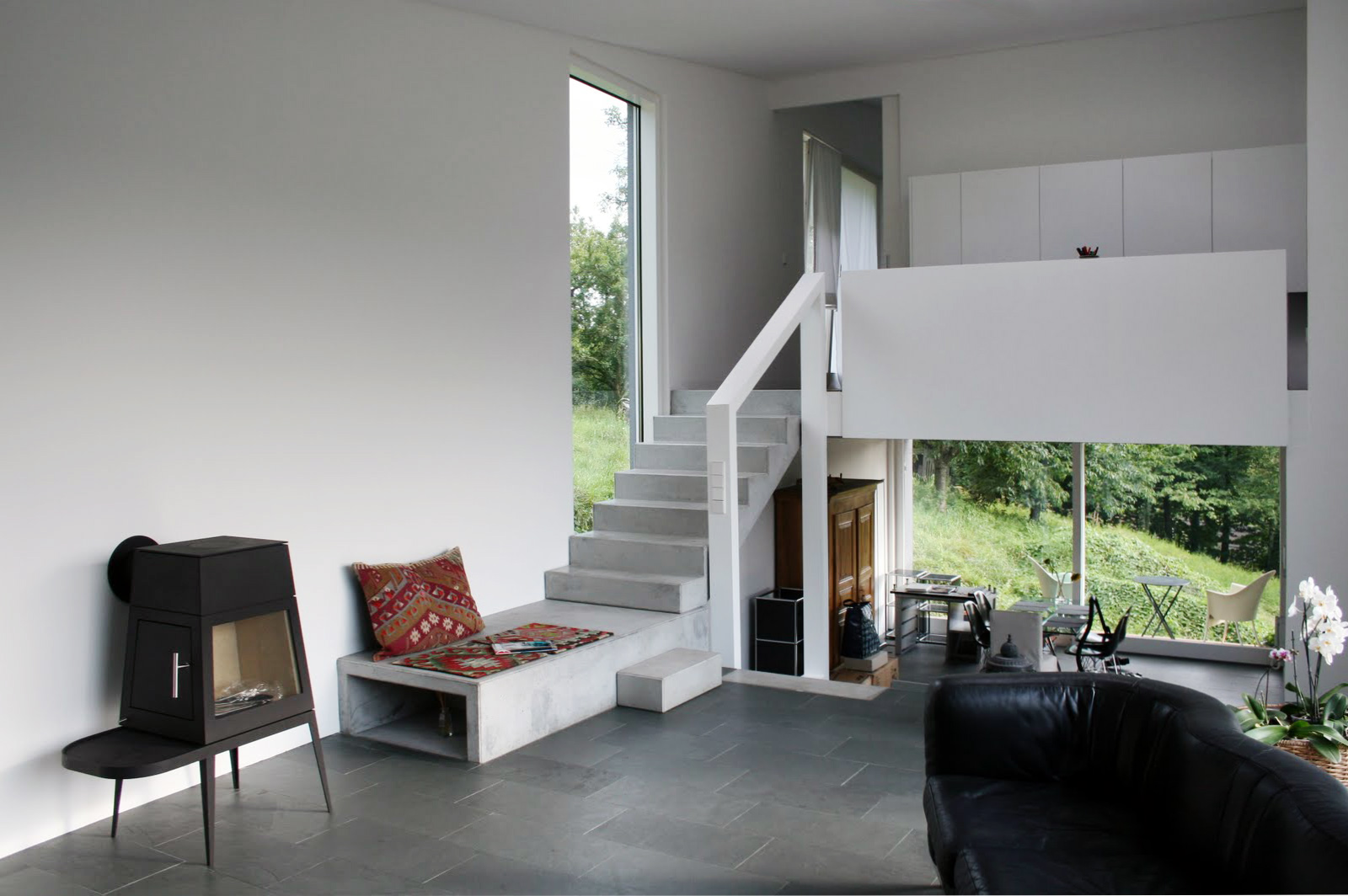 interior view
interior view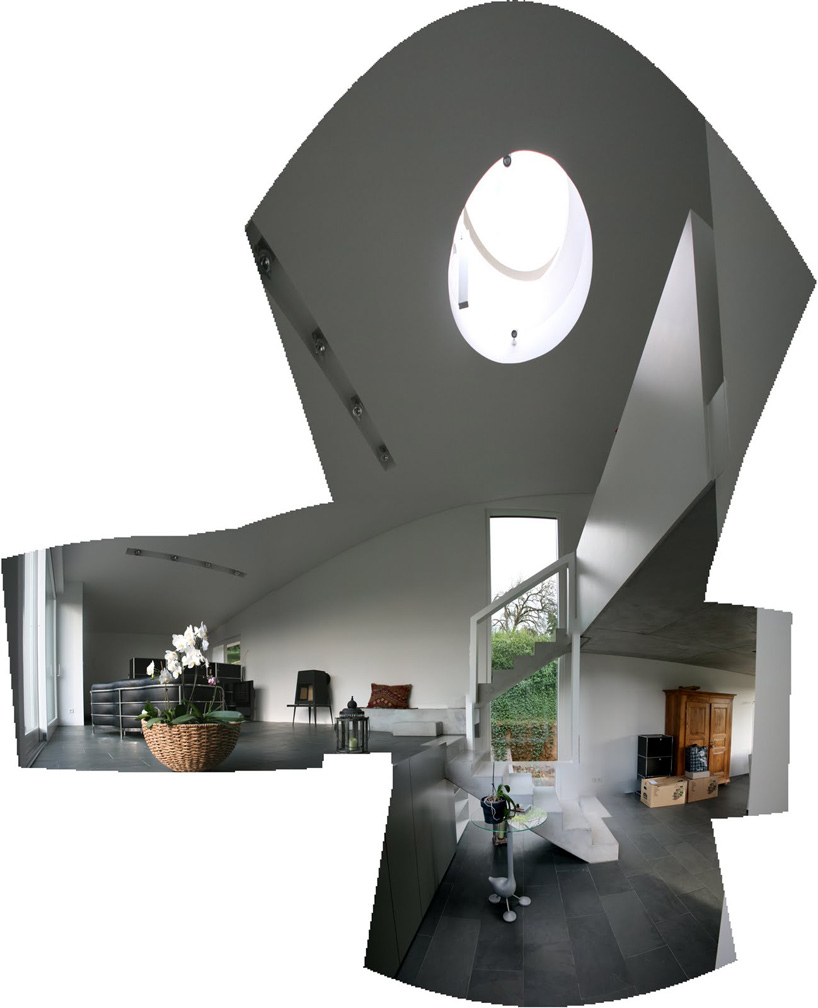 differences in levels
differences in levels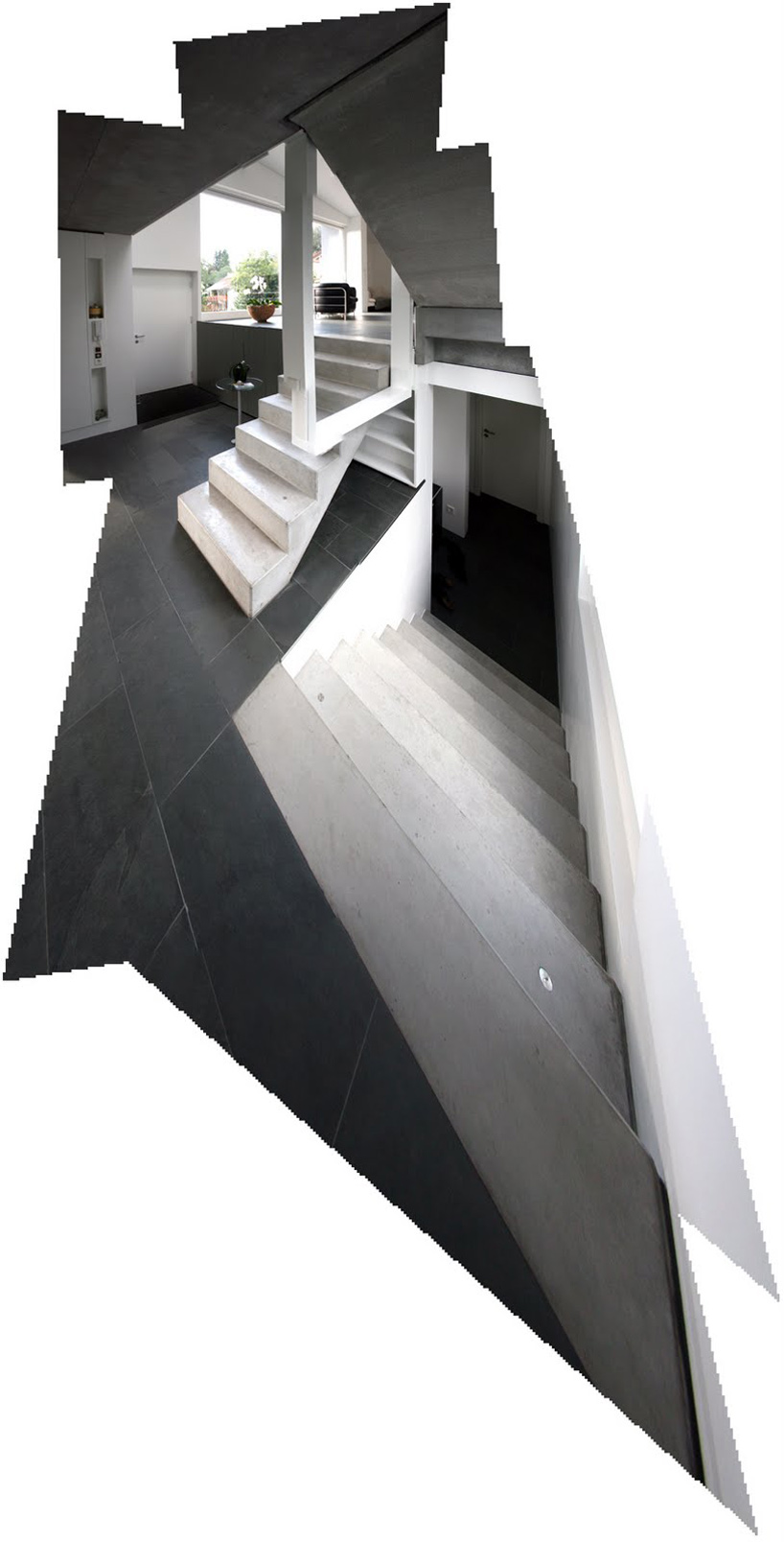 interior staircase
interior staircase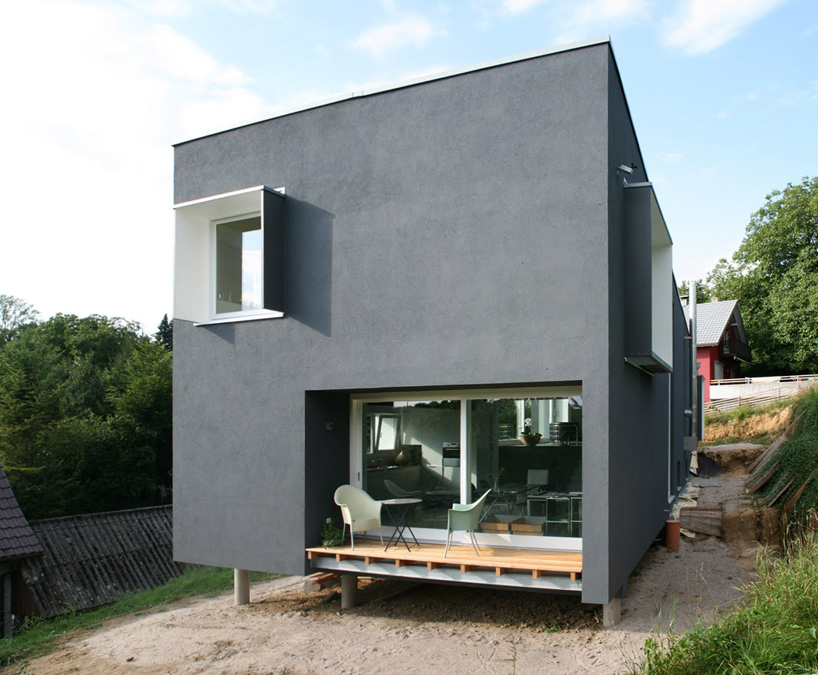 small outdoor space
small outdoor space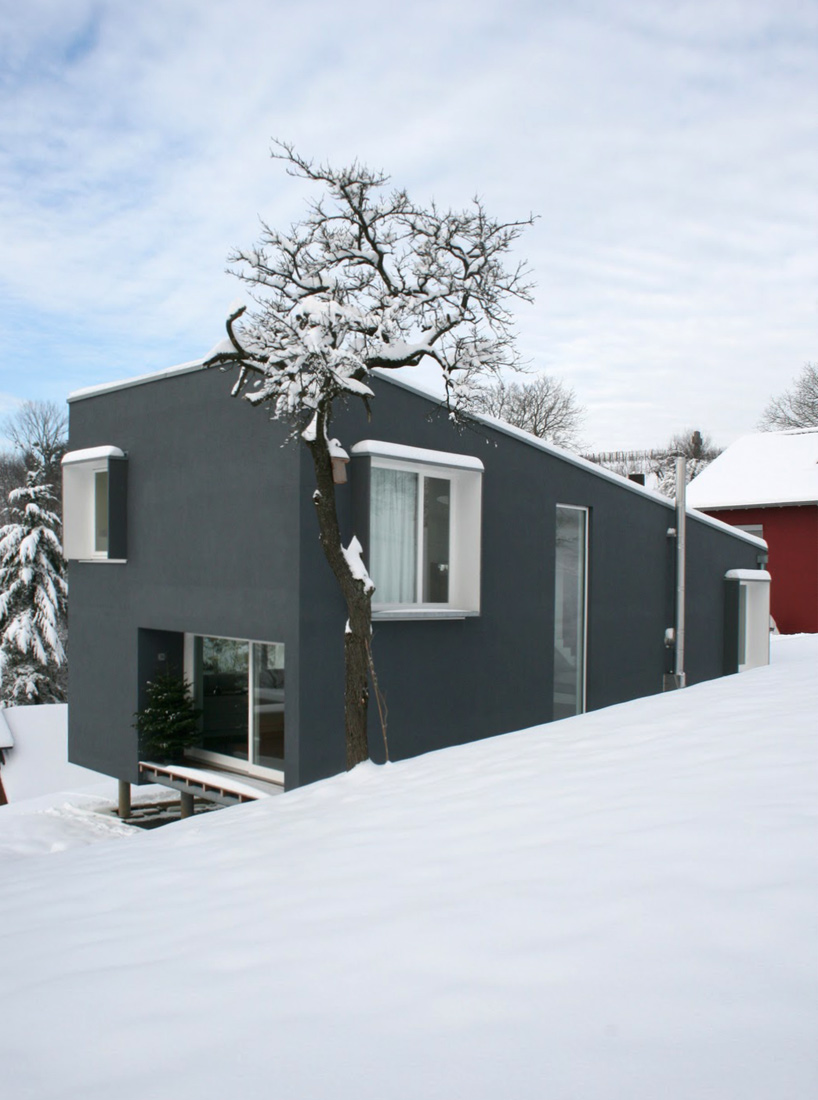
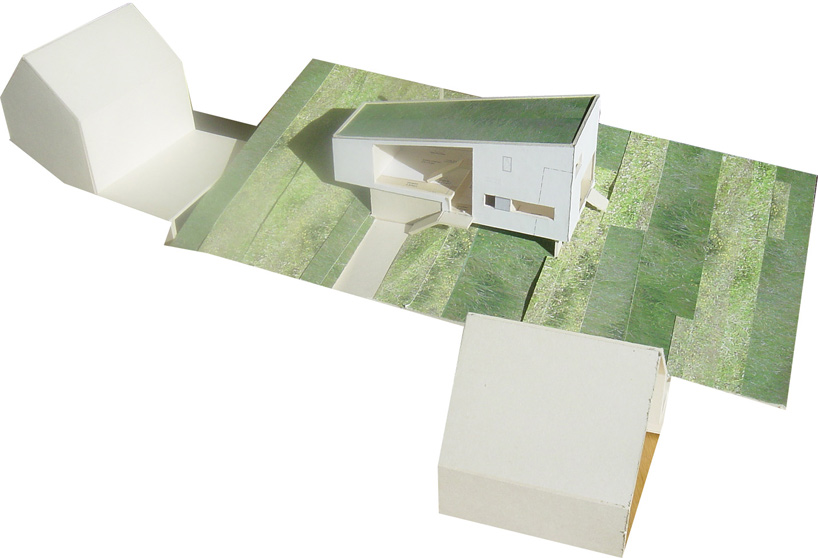 physical model
physical model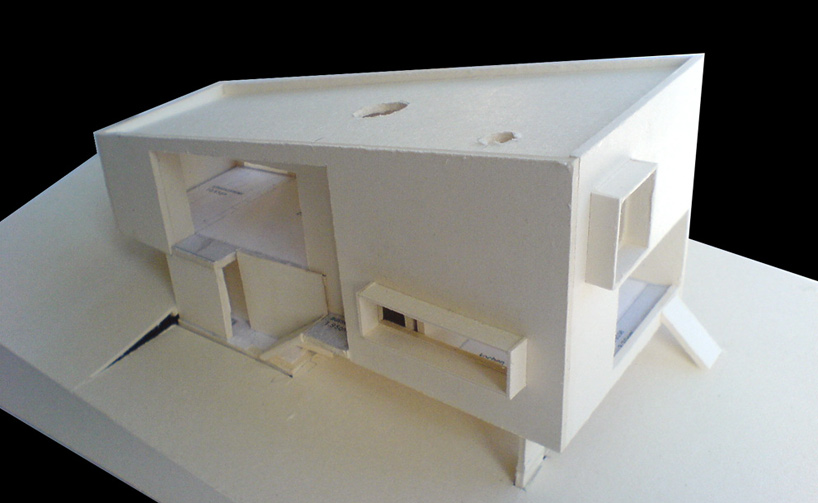
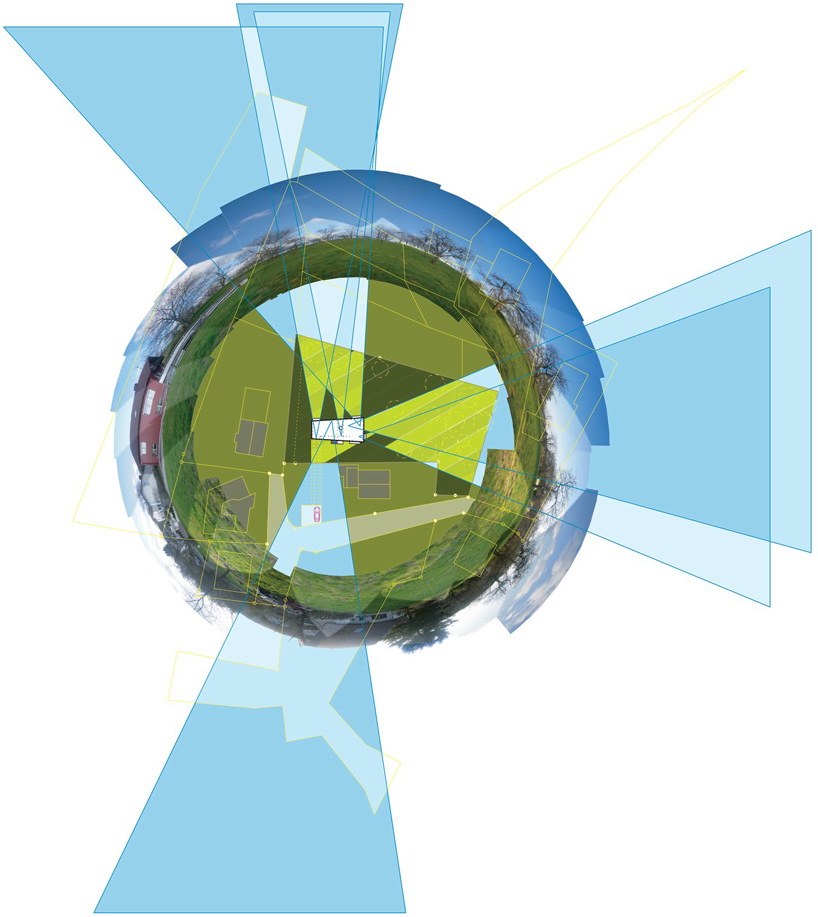 schematic diagram showing the views
schematic diagram showing the views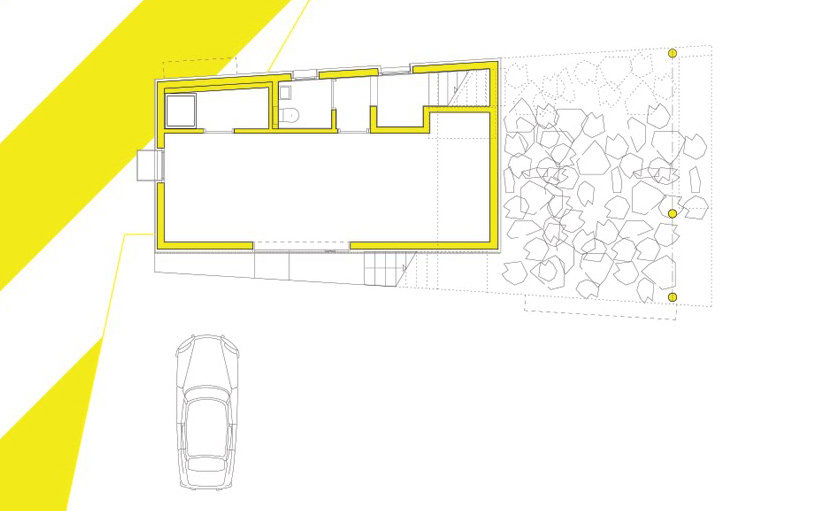 site plan / level 0
site plan / level 0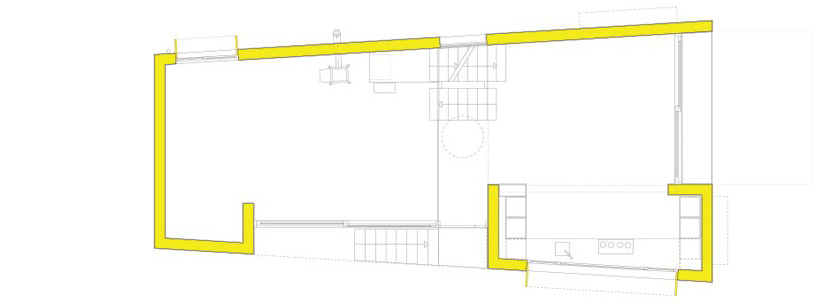 floor plan / level +1
floor plan / level +1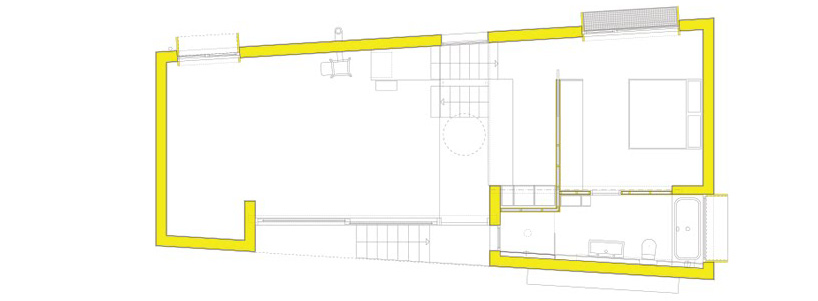 floor plan / level +2
floor plan / level +2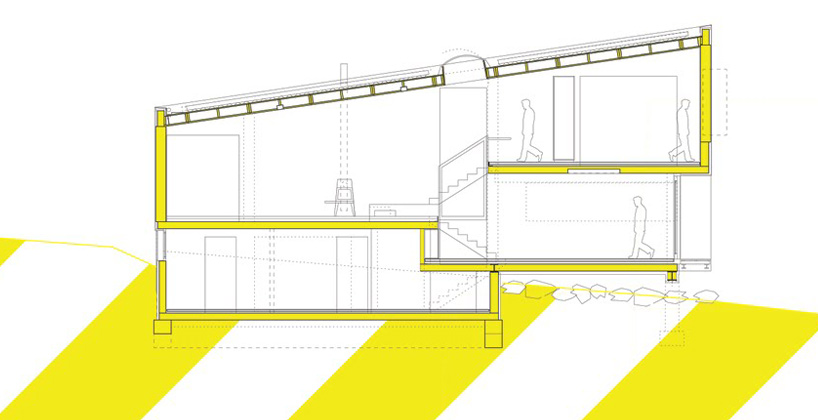 section
section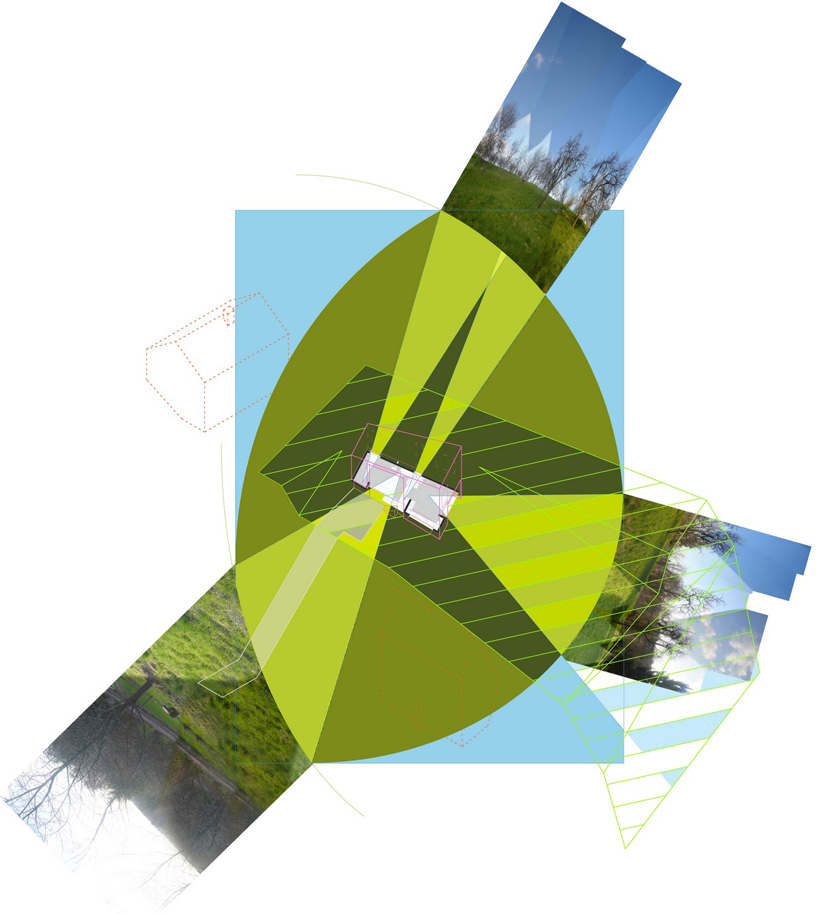 views
views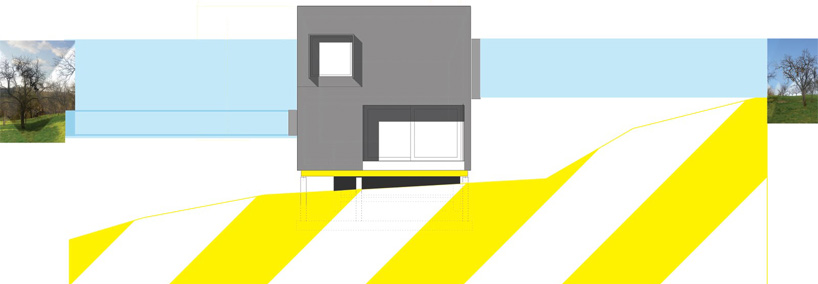 south elevation
south elevation west elevation
west elevation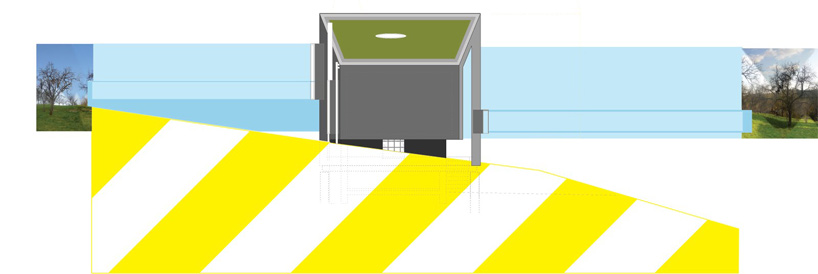 north elevation
north elevation east elevation
east elevation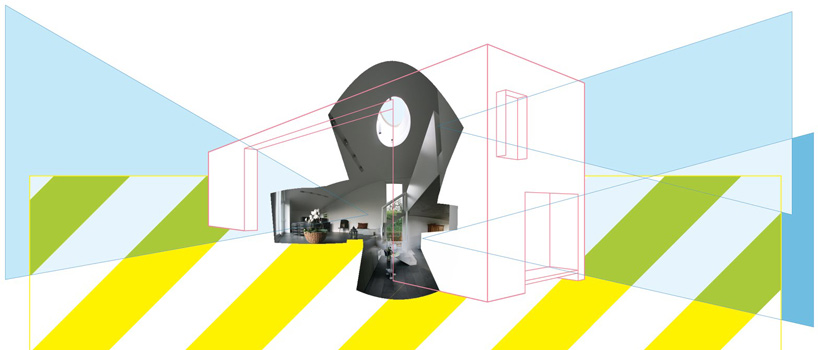 interior diagram
interior diagram