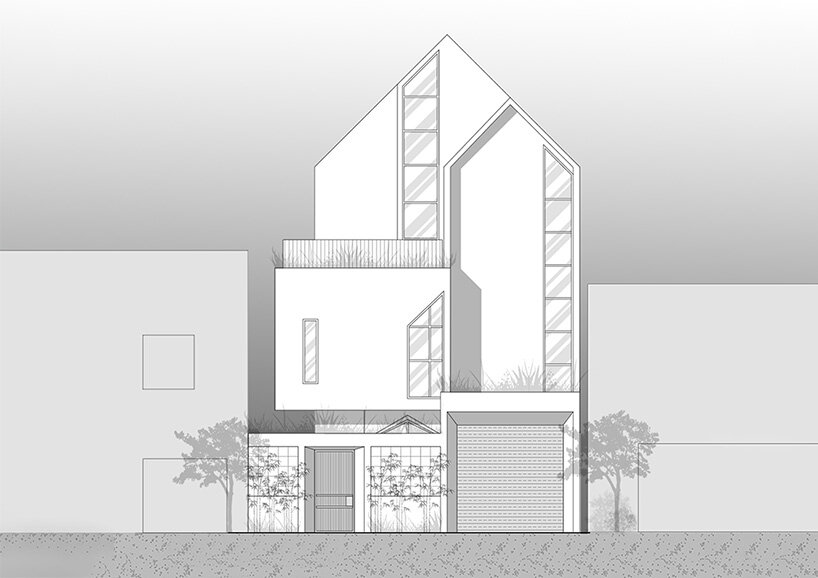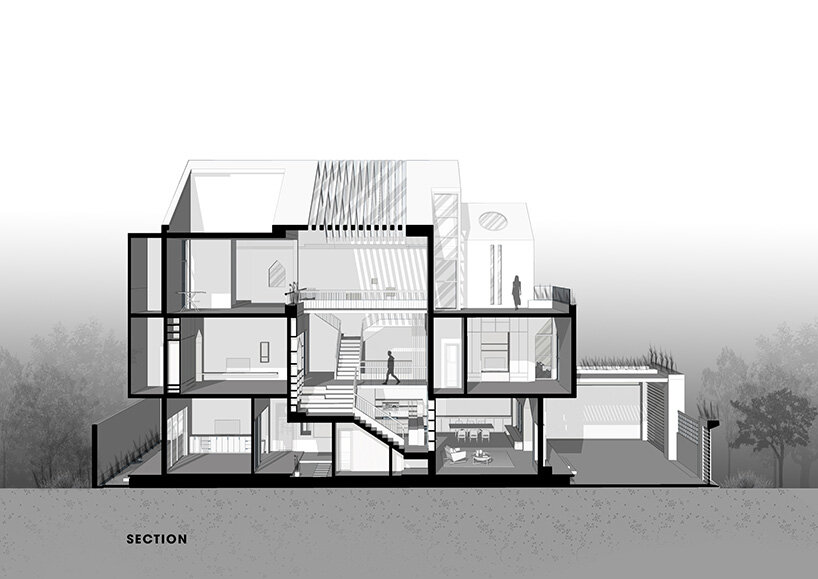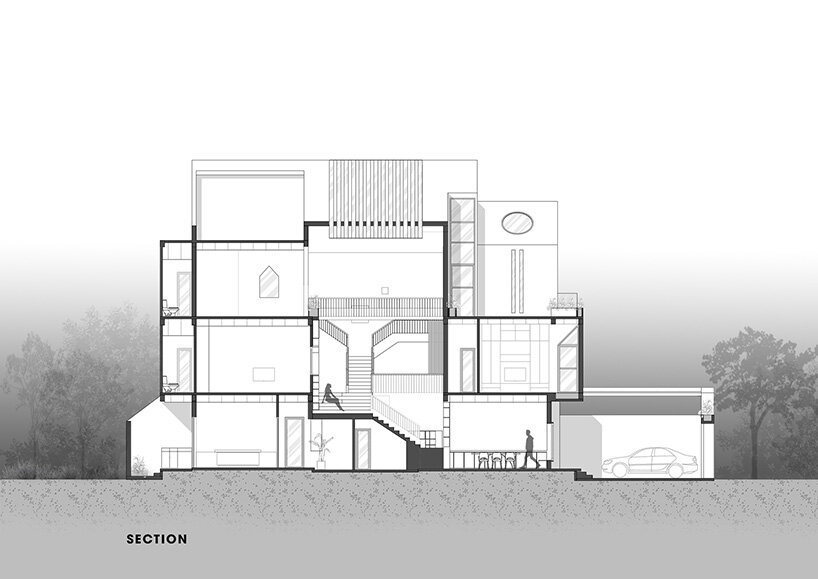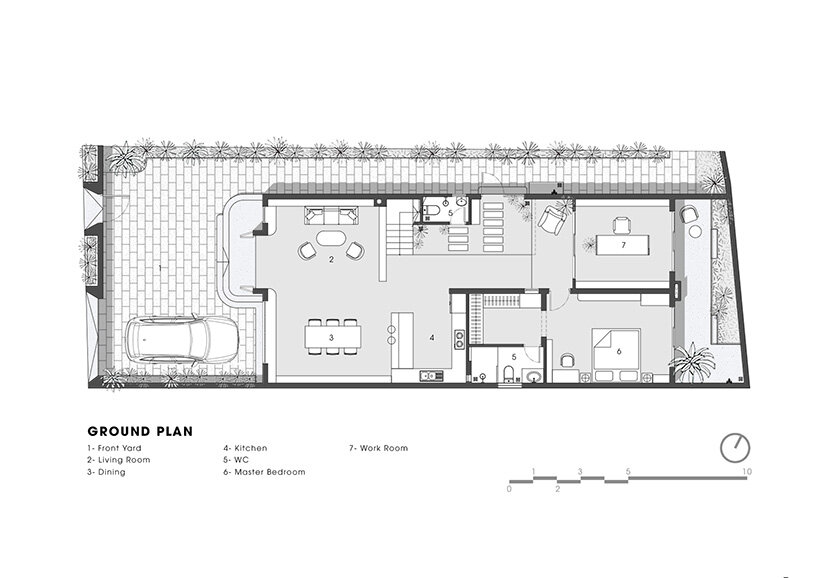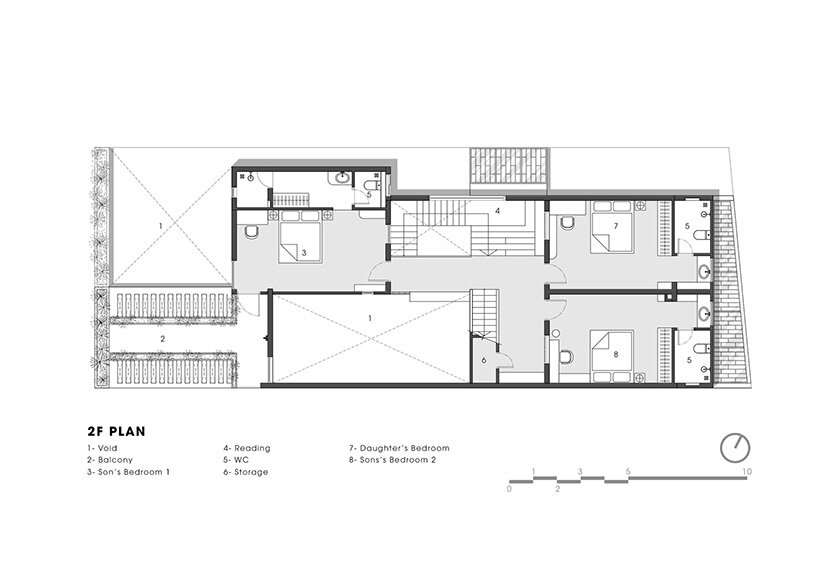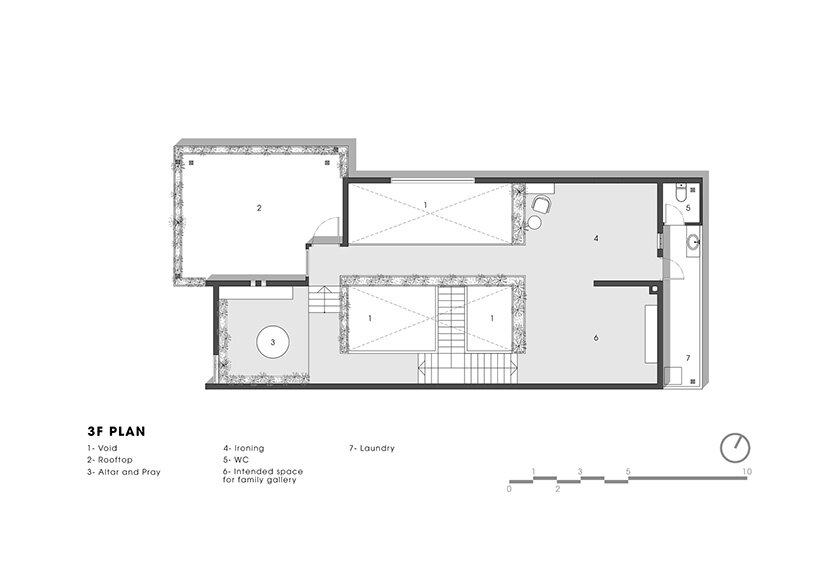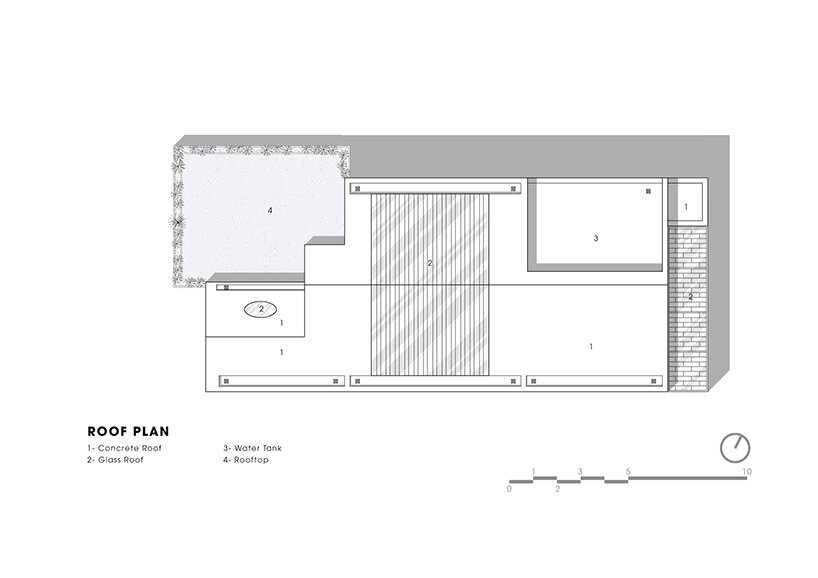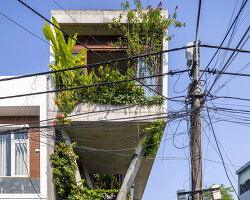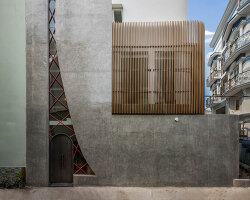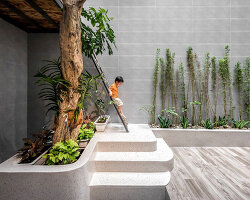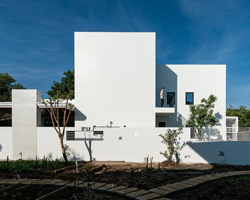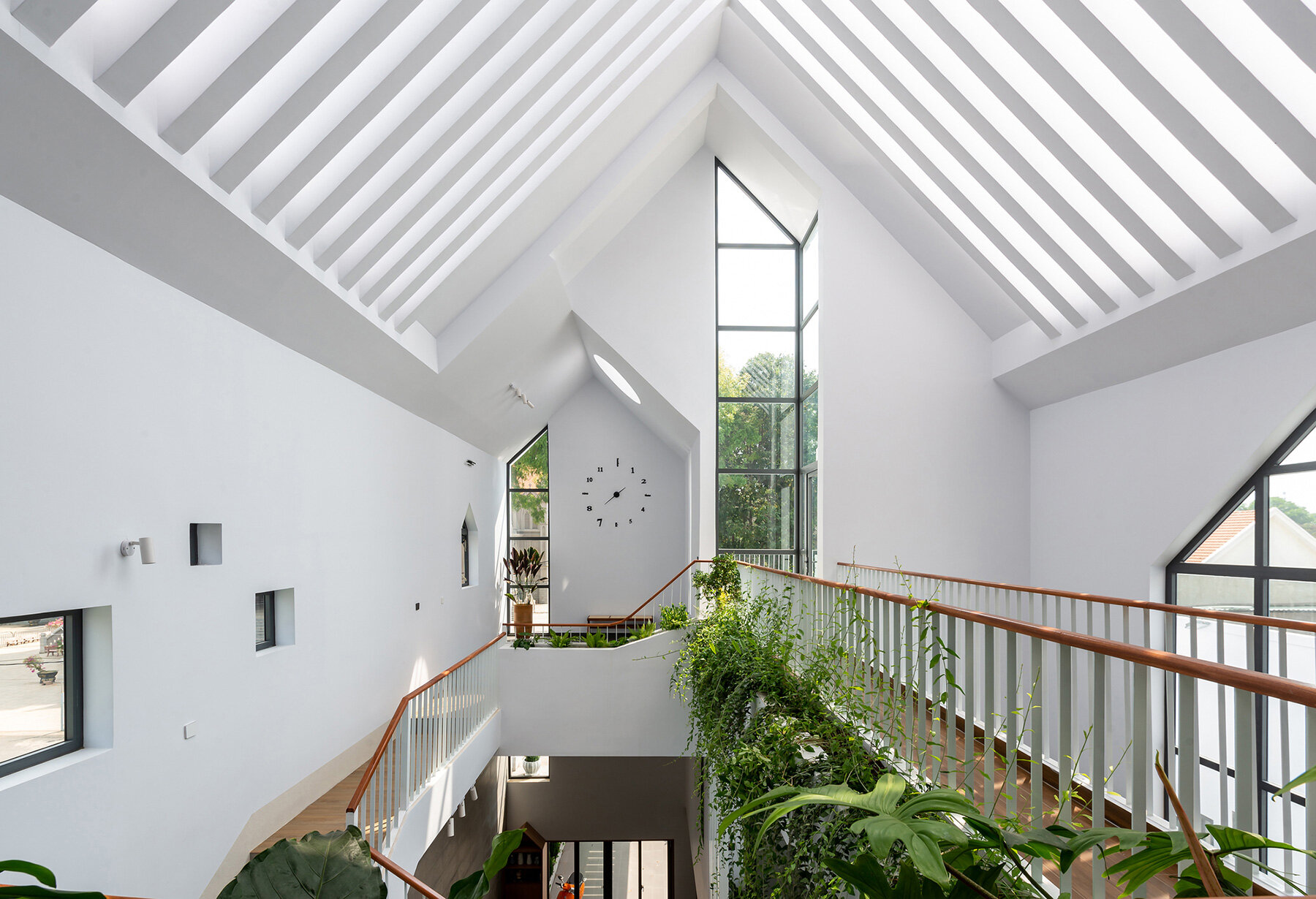
integrated planters line the stairs and the elevated corridor
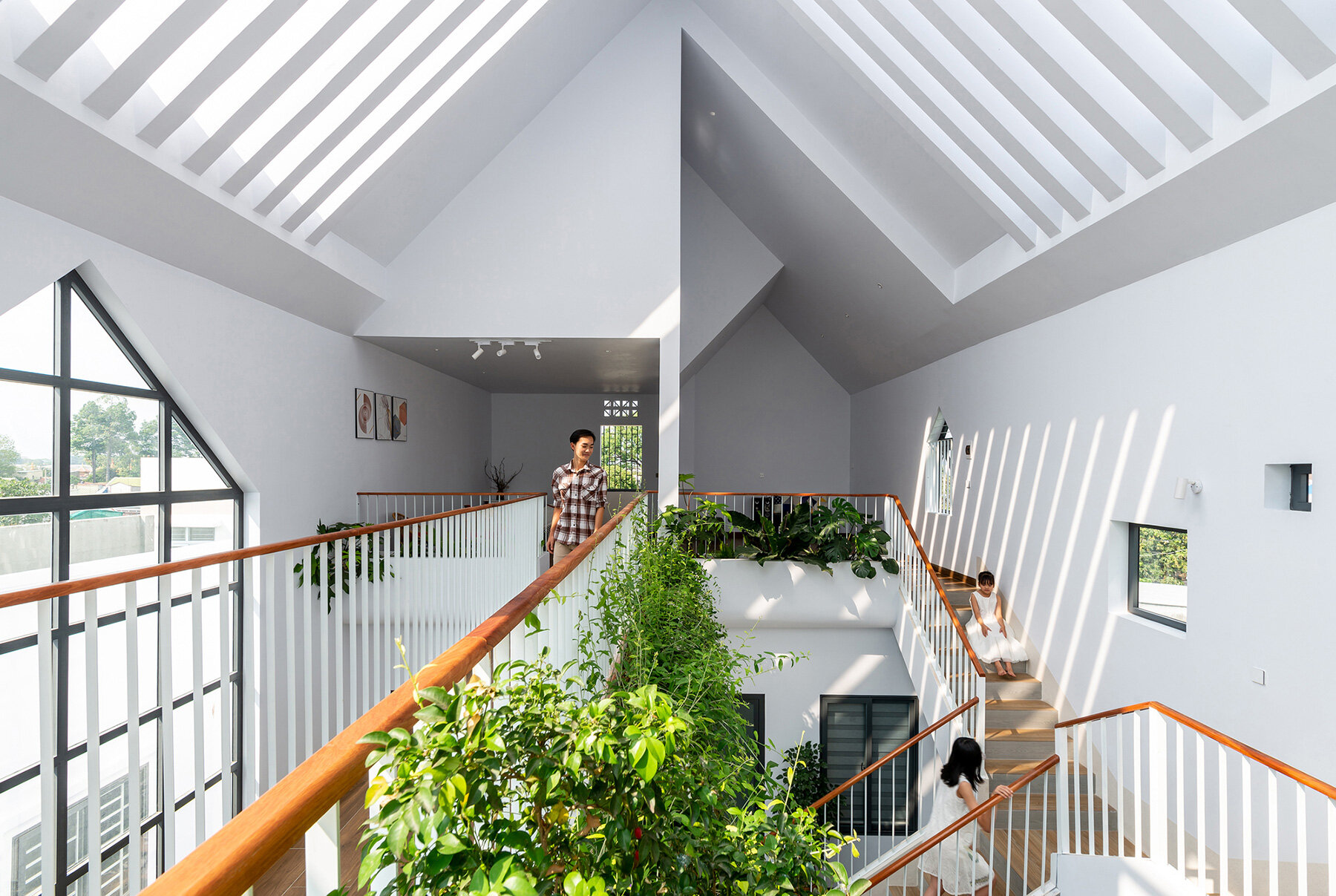
a rhythmic structure along the sloped ceiling casts patterned shadows
KEEP UP WITH OUR DAILY AND WEEKLY NEWSLETTERS
PRODUCT LIBRARY
the minimalist gallery space gently curves at all corners and expands over three floors.
kengo kuma's qatar pavilion draws inspiration from qatari dhow boat construction and japan's heritage of wood joinery.
connections: +730
the home is designed as a single, monolithic volume folded into two halves, its distinct facades framing scenic lake views.
the winning proposal, revitalizing the structure in line with its founding principles, was unveiled during a press conference today, june 20th.
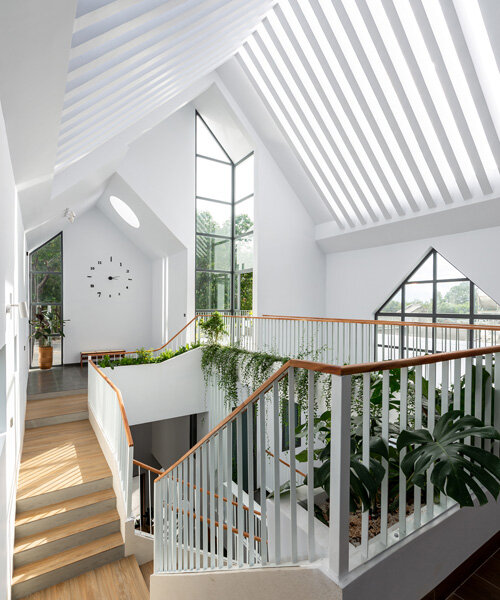
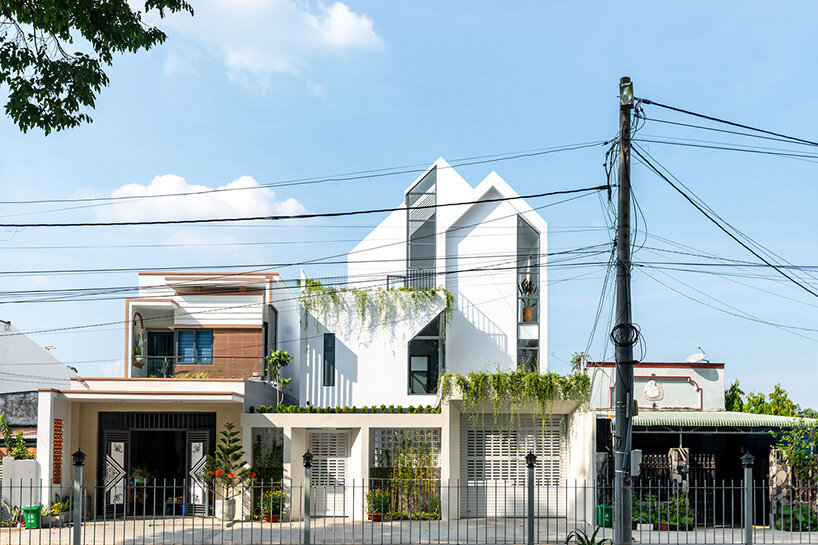 images © Lonton Studio
images © Lonton Studio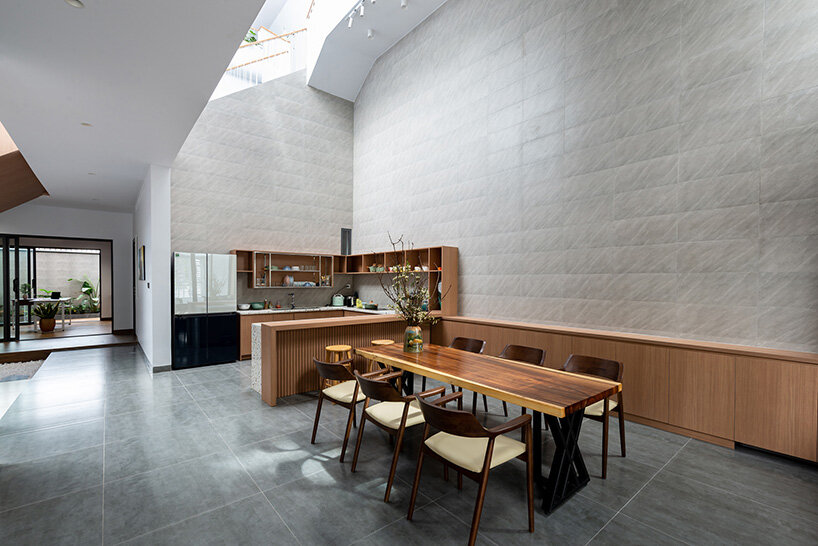
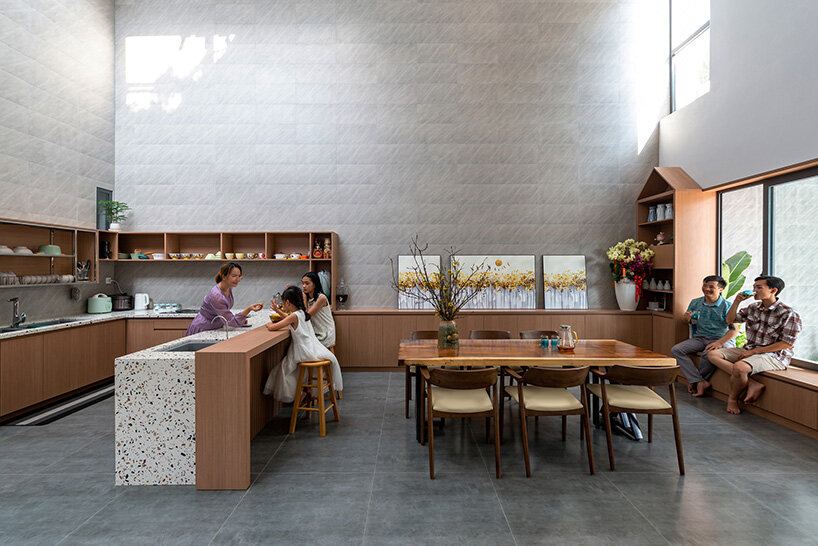
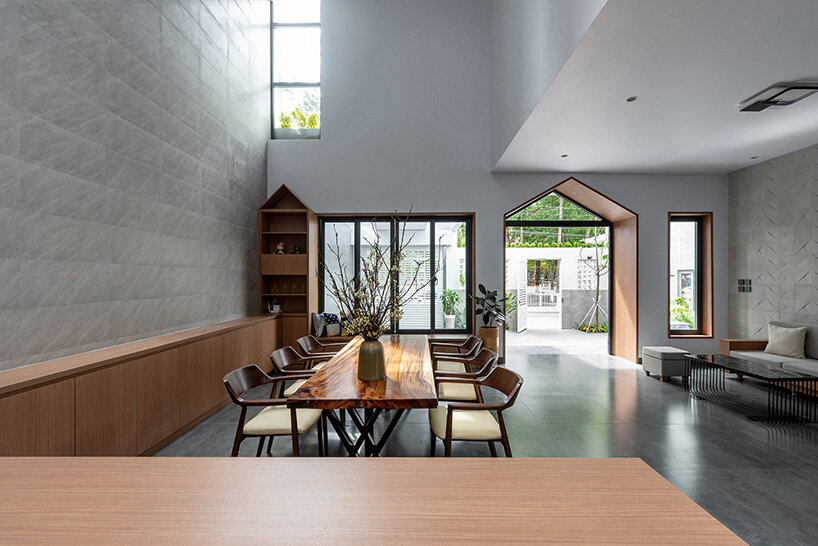
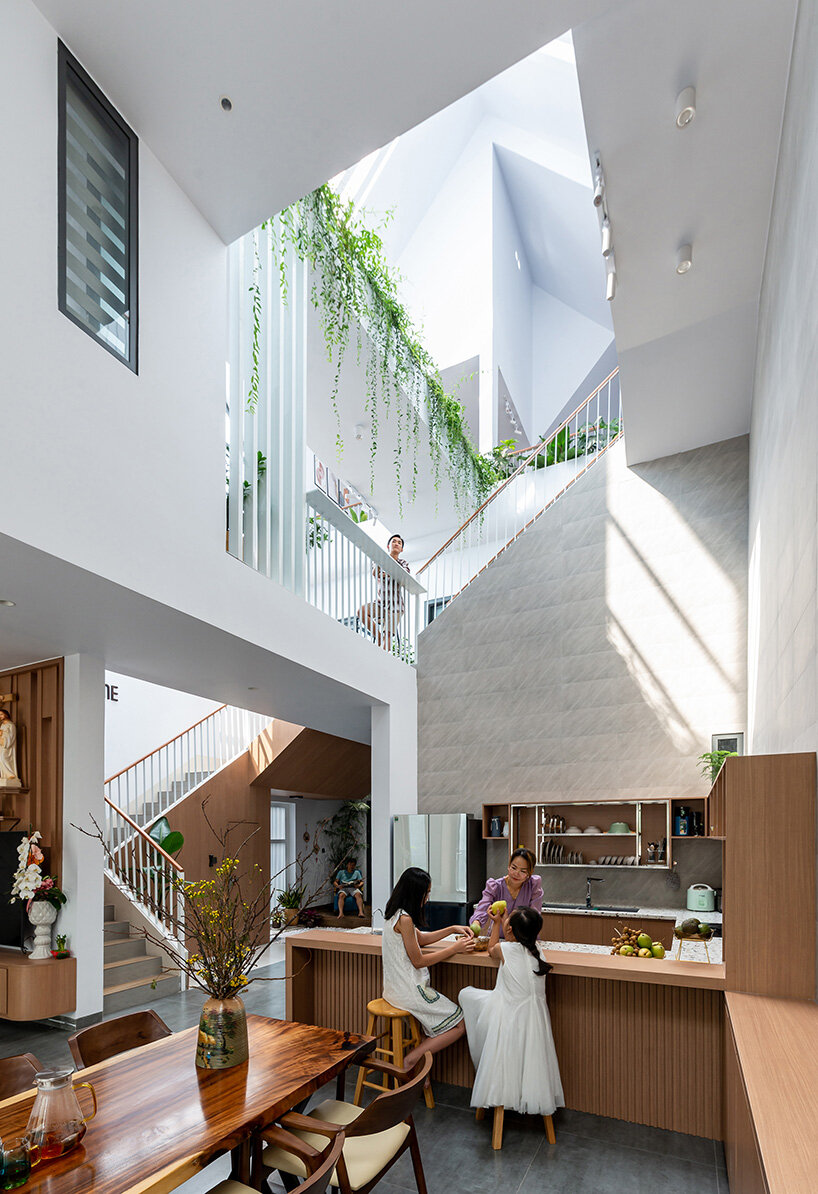 interiors are connected by a sunlit atrium
interiors are connected by a sunlit atrium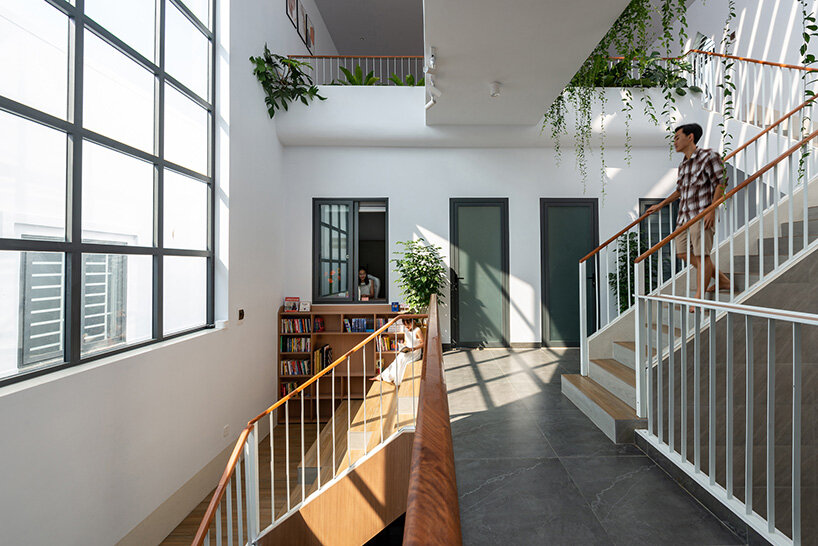 the wide staircase integrates a reading space with seating-height steps
the wide staircase integrates a reading space with seating-height steps



