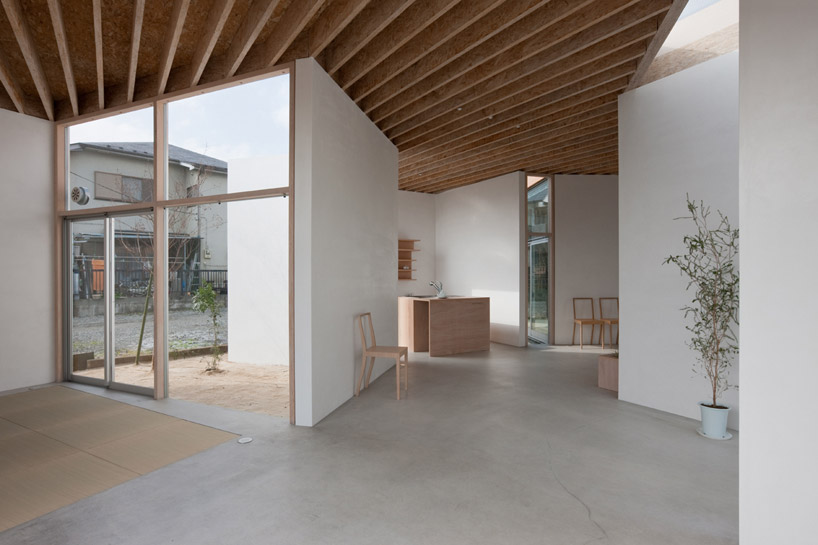KEEP UP WITH OUR DAILY AND WEEKLY NEWSLETTERS
PRODUCT LIBRARY
the minimalist gallery space gently curves at all corners and expands over three floors.
kengo kuma's qatar pavilion draws inspiration from qatari dhow boat construction and japan's heritage of wood joinery.
connections: +730
the home is designed as a single, monolithic volume folded into two halves, its distinct facades framing scenic lake views.
the winning proposal, revitalizing the structure in line with its founding principles, was unveiled during a press conference today, june 20th.

 exterior view image © studio 2A
exterior view image © studio 2A exterior nook image © studio 2A
exterior nook image © studio 2A image © studio 2A
image © studio 2A looking into interior space image © studio 2A
looking into interior space image © studio 2A interior view image © studio 2A
interior view image © studio 2A sliding glass door by the japanese-style area image © studio 2A
sliding glass door by the japanese-style area image © studio 2A bird’s eye view image © studio 2A
bird’s eye view image © studio 2A from kitchen image © studio 2A
from kitchen image © studio 2A image © studio 2A
image © studio 2A light courtyard image © studio 2A
light courtyard image © studio 2A circulation space image © studio 2A
circulation space image © studio 2A view from entrance hall image © studio 2A
view from entrance hall image © studio 2A exposed ceiling treatment image © studio 2A
exposed ceiling treatment image © studio 2A L-shaped wall units images © studio 2A
L-shaped wall units images © studio 2A tea ceremony area image © studio 2A
tea ceremony area image © studio 2A night view image © studio 2A
night view image © studio 2A image © studio 2A
image © studio 2A
 floor plan
floor plan section
section


