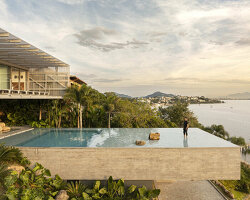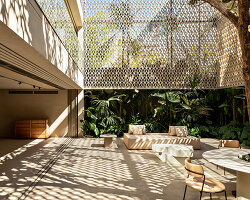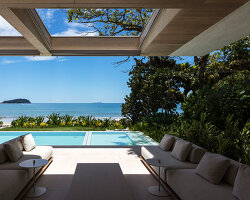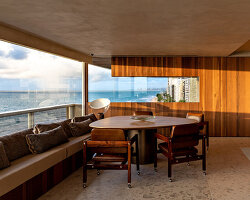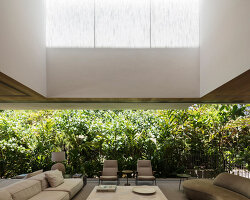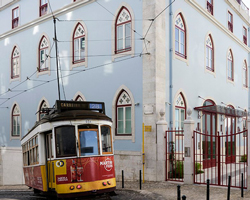KEEP UP WITH OUR DAILY AND WEEKLY NEWSLETTERS
PRODUCT LIBRARY
the minimalist gallery space gently curves at all corners and expands over three floors.
kengo kuma's qatar pavilion draws inspiration from qatari dhow boat construction and japan's heritage of wood joinery.
connections: +730
the home is designed as a single, monolithic volume folded into two halves, its distinct facades framing scenic lake views.
the winning proposal, revitalizing the structure in line with its founding principles, was unveiled during a press conference today, june 20th.
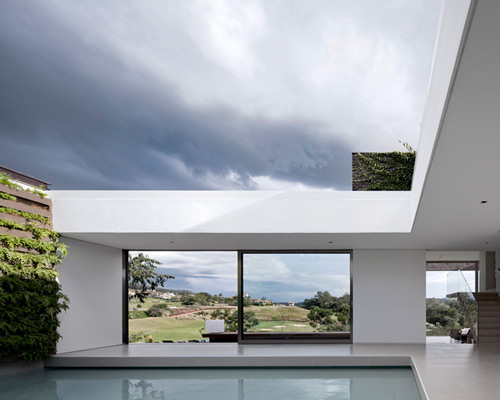
 image ©
image ©  landscaped entrance image ©
landscaped entrance image ©  perforated skin image ©
perforated skin image ©  main doorway image ©
main doorway image © 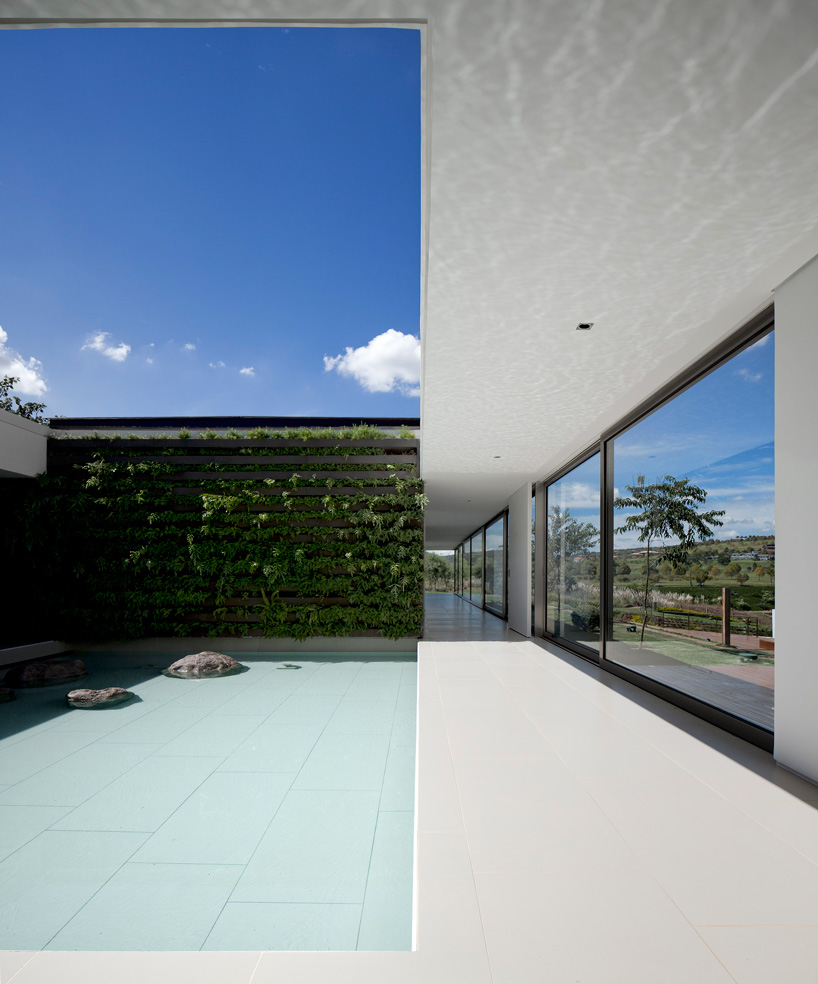 vertical garden and water basin image ©
vertical garden and water basin image ©  image ©
image ©  swimming pool and view of golf course image ©
swimming pool and view of golf course image ©  master bedroom image ©
master bedroom image ©  master bedroom image ©
master bedroom image ©  stairway image ©
stairway image ©  living room image ©
living room image © 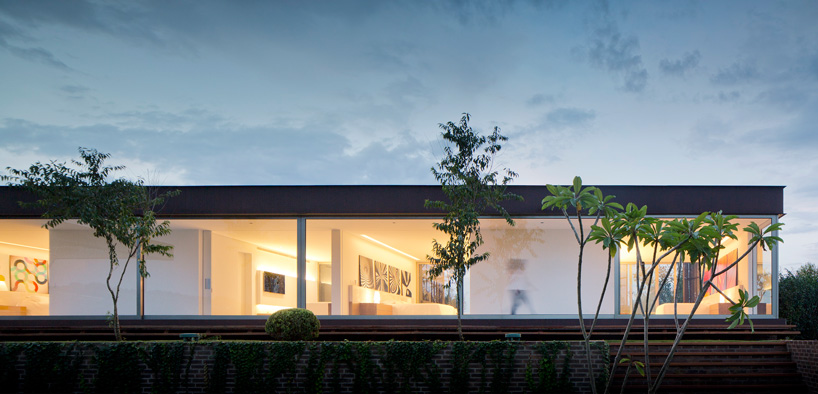 bedrooms image ©
bedrooms image ©  image ©
image ©  floor plan / level 0 image © studio arthur casas
floor plan / level 0 image © studio arthur casas floor plan / level 1 image © studio arthur casas
floor plan / level 1 image © studio arthur casas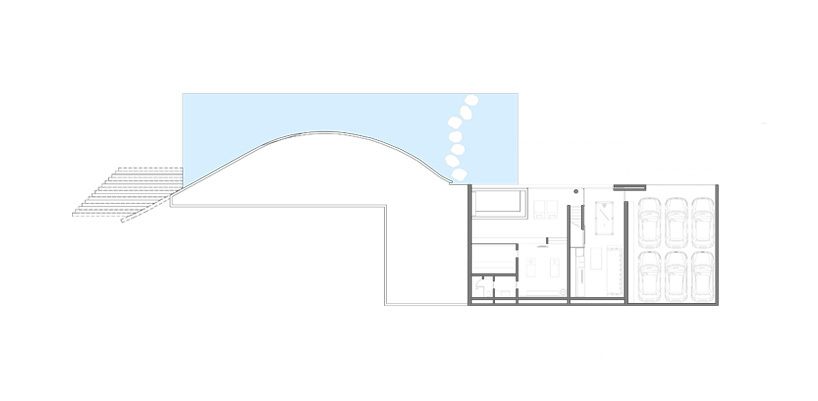 floor plan / level -1 image © studio arthur casa
floor plan / level -1 image © studio arthur casa section image © studio arthur casa
section image © studio arthur casa section image © studio arthur casa
section image © studio arthur casa
