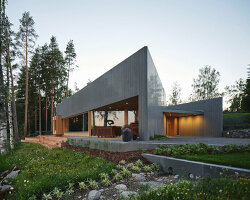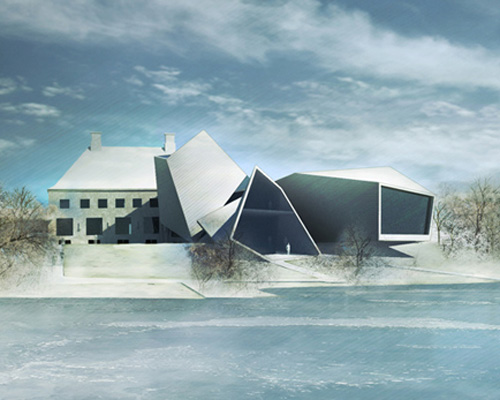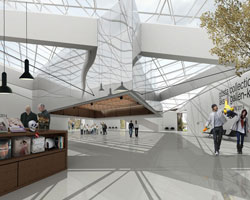KEEP UP WITH OUR DAILY AND WEEKLY NEWSLETTERS
PRODUCT LIBRARY
with its mountain-like rooftop clad in a ceramic skin, UCCA Clay is a sculptural landmark for the city.
charlotte skene catling tells designboom about her visions for reinventing the aaltos' first industrial structure into a building designed for people.
'refuge de barroude' will rise organically with its sweeping green roof and will bring modern amenities for pyrenees hikers.
spanning two floors and a loft, the stitled design gave room for a horizontal expanse at ground level, incorporating a green area while preserving the natural slope.

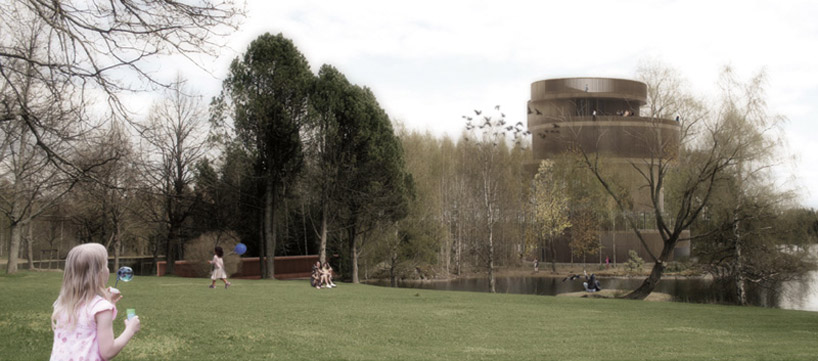 view of museum from lawn
view of museum from lawn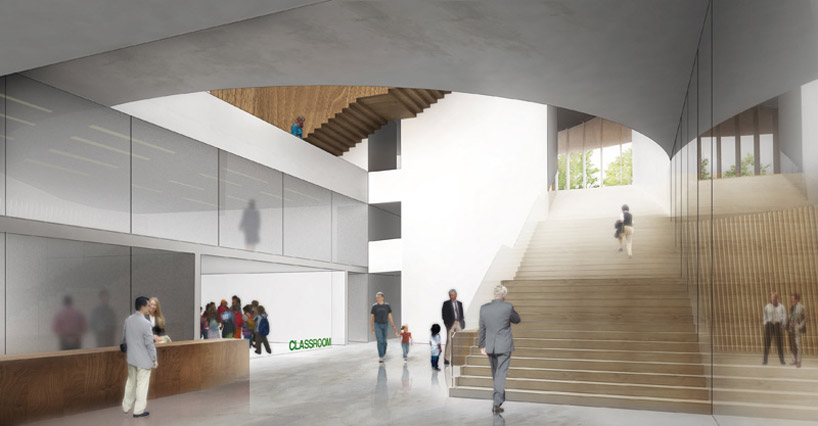 entry foyer
entry foyer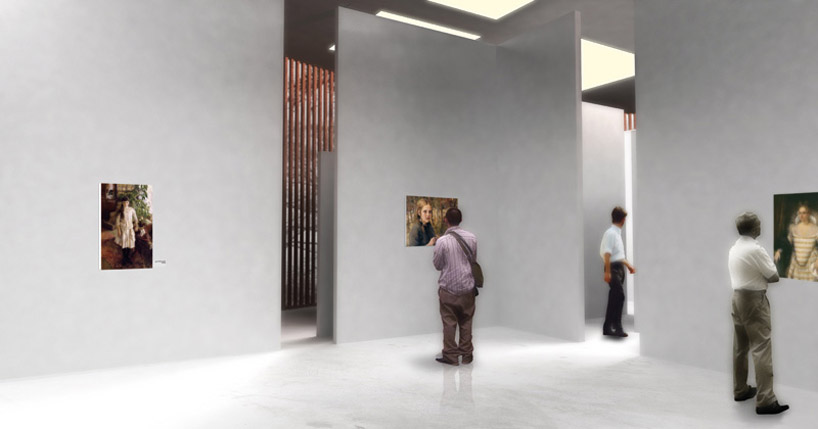 gallery
gallery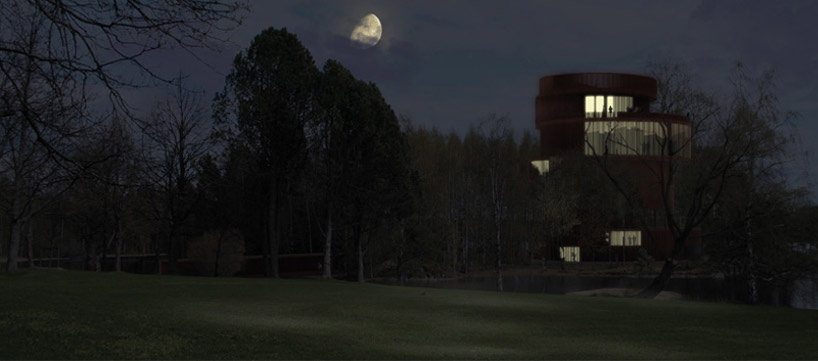 at night
at night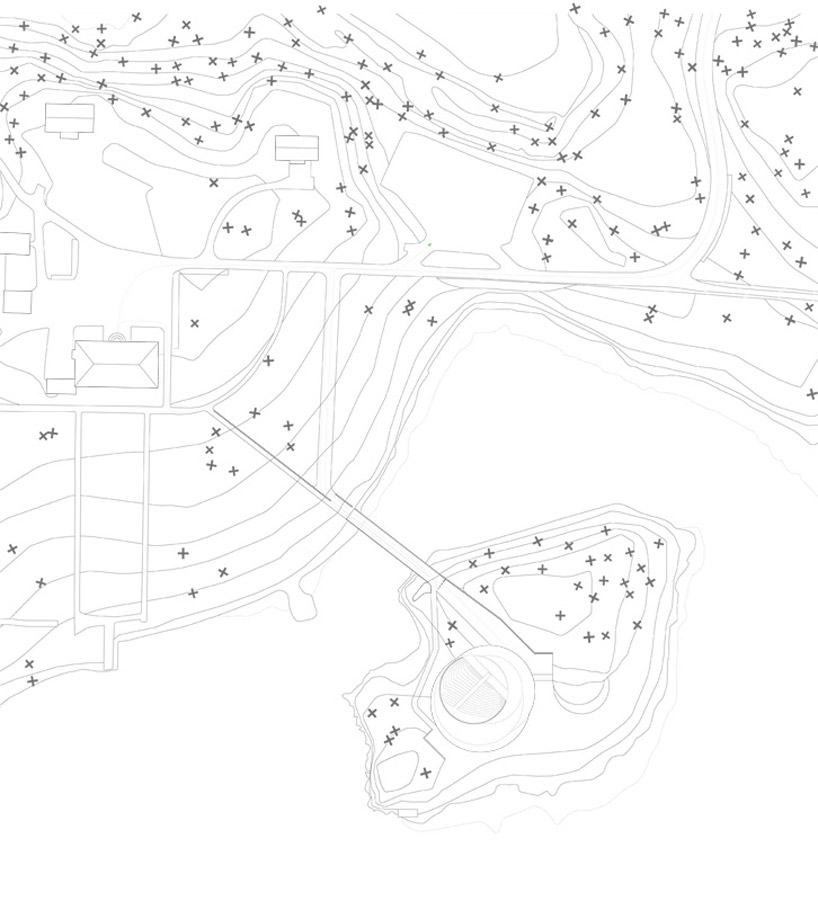 site plan
site plan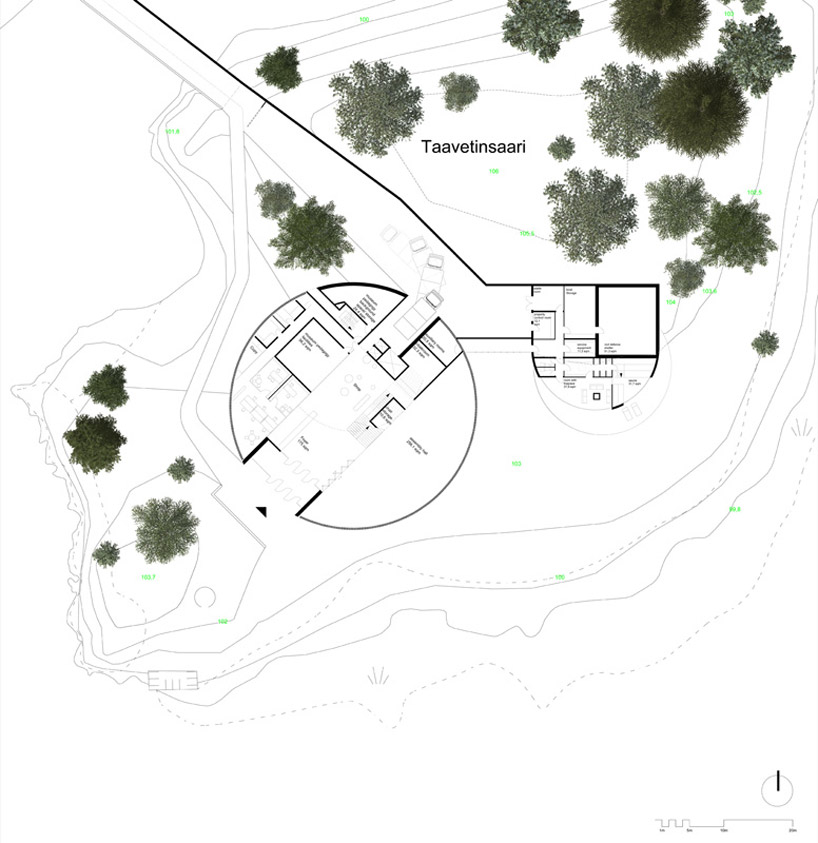 floor plan / level 0
floor plan / level 0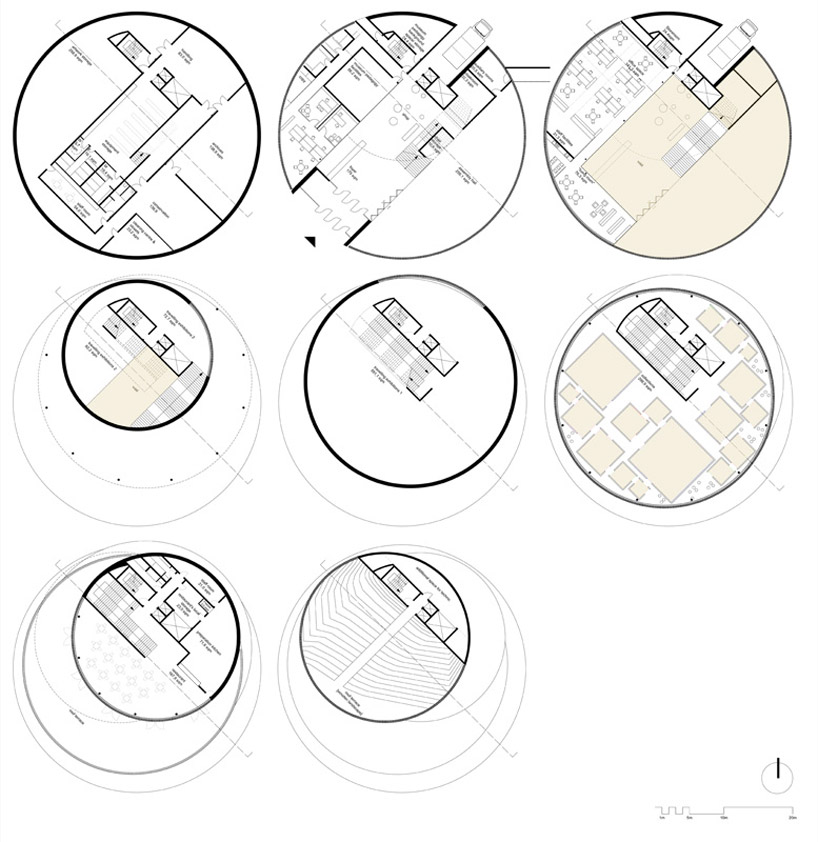 floor plans
floor plans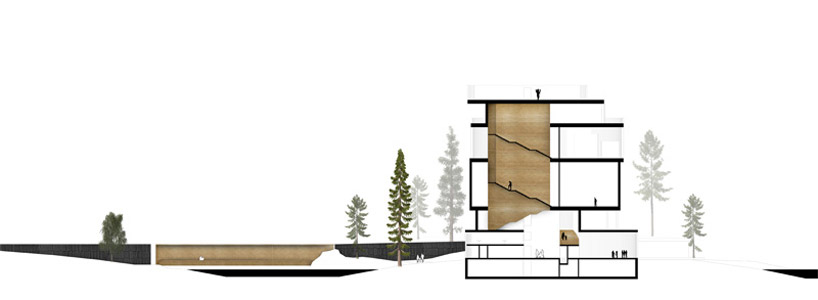 section
section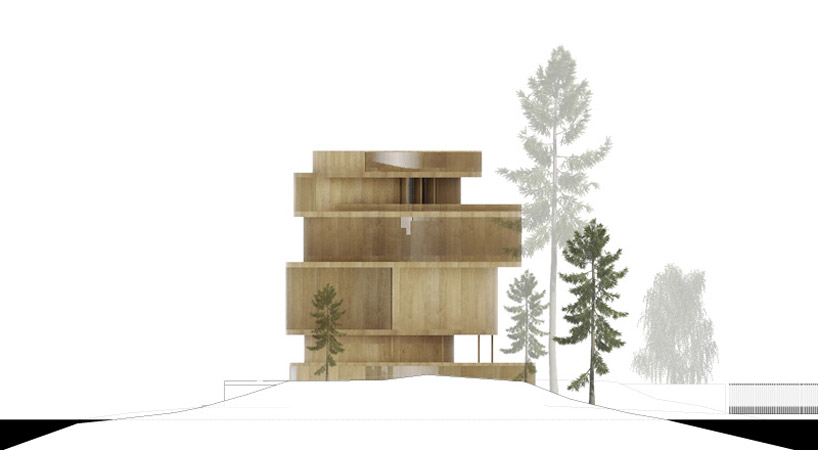 elevation
elevation site section
site section