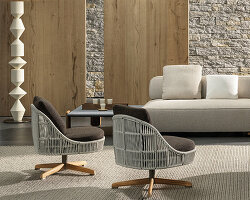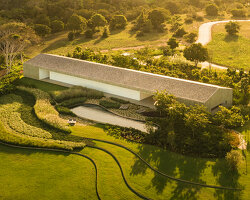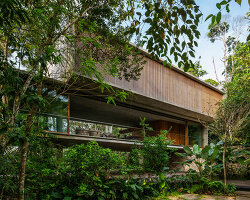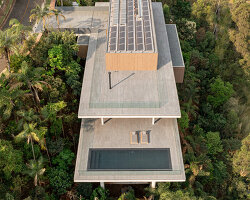KEEP UP WITH OUR DAILY AND WEEKLY NEWSLETTERS
PRODUCT LIBRARY
the apartments shift positions from floor to floor, varying between 90 sqm and 110 sqm.
the house is clad in a rusted metal skin, while the interiors evoke a unified color palette of sand and terracotta.
designing this colorful bogotá school, heatherwick studio takes influence from colombia's indigenous basket weaving.
read our interview with the japanese artist as she takes us on a visual tour of her first architectural endeavor, which she describes as 'a space of contemplation'.
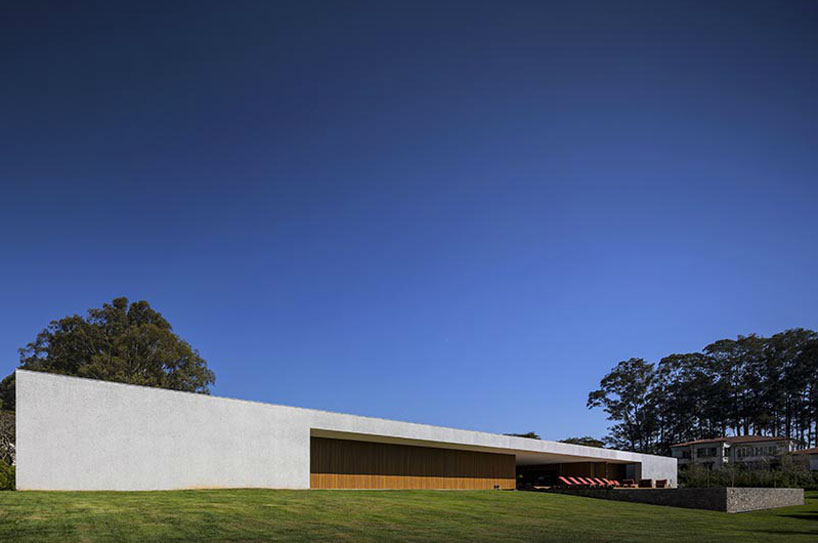
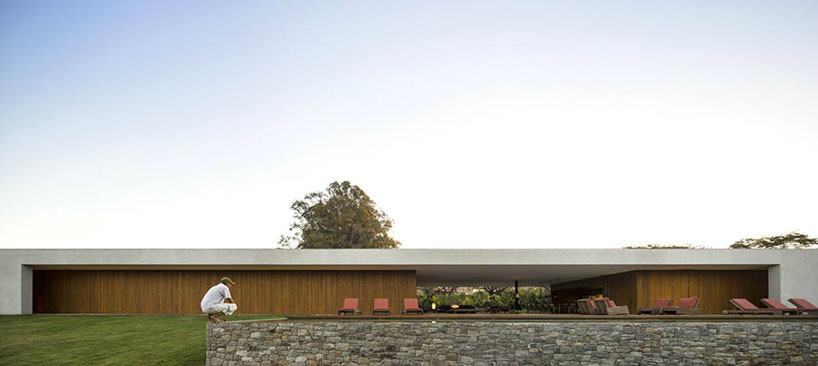 front elevationimage © fernando guerra
front elevationimage © fernando guerra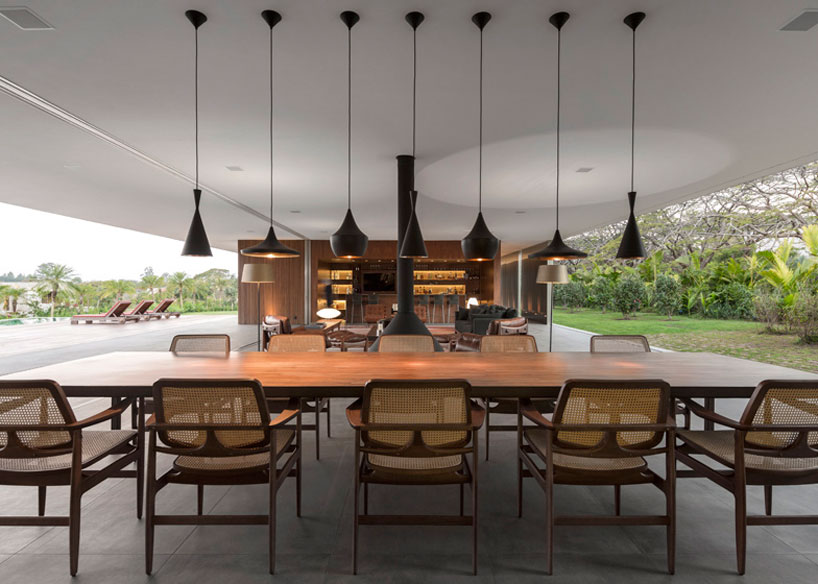 living area completely open to the exteriorimage © fernando guerra
living area completely open to the exteriorimage © fernando guerra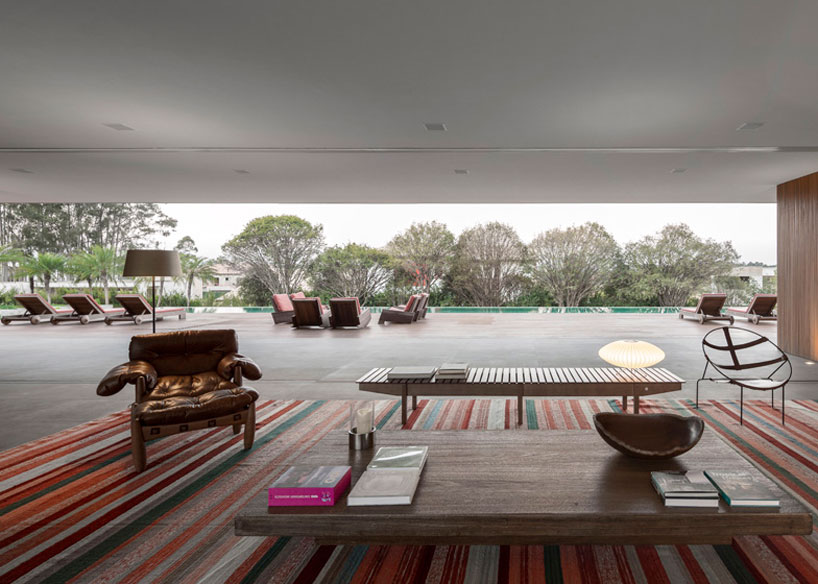 view towards the poolimage © fernando guerra
view towards the poolimage © fernando guerra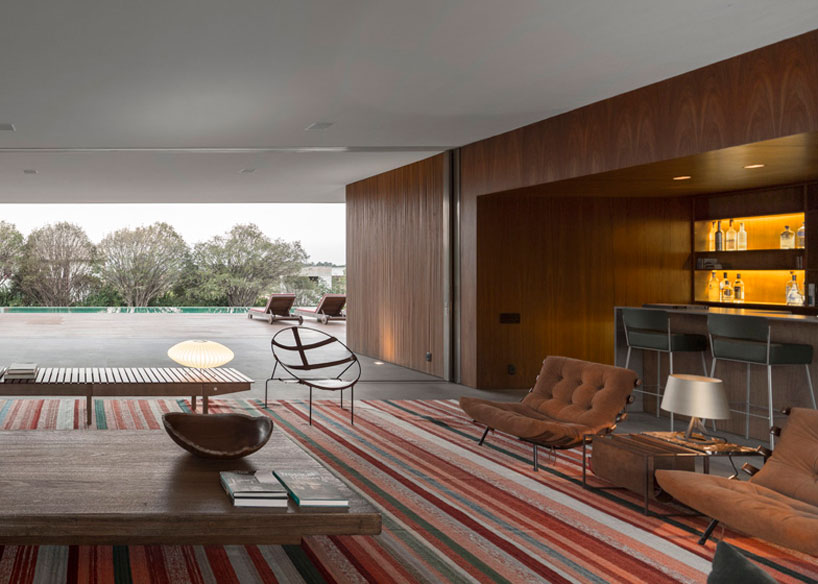 image © fernando guerra
image © fernando guerra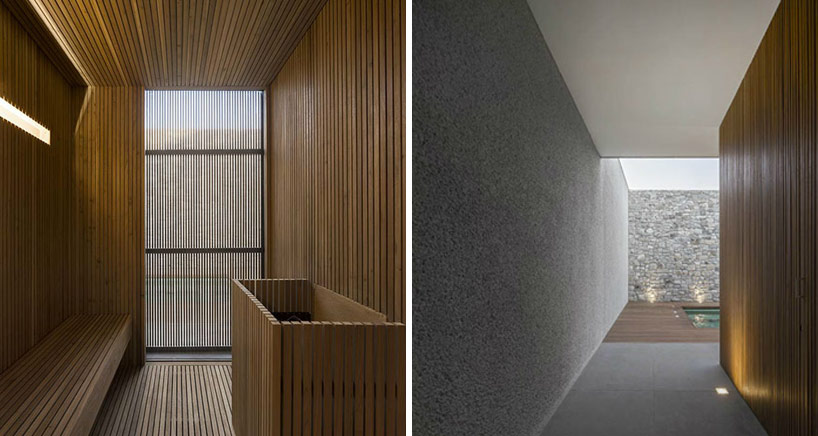 (left) sauna(right) spaimage © fernando guerra
(left) sauna(right) spaimage © fernando guerra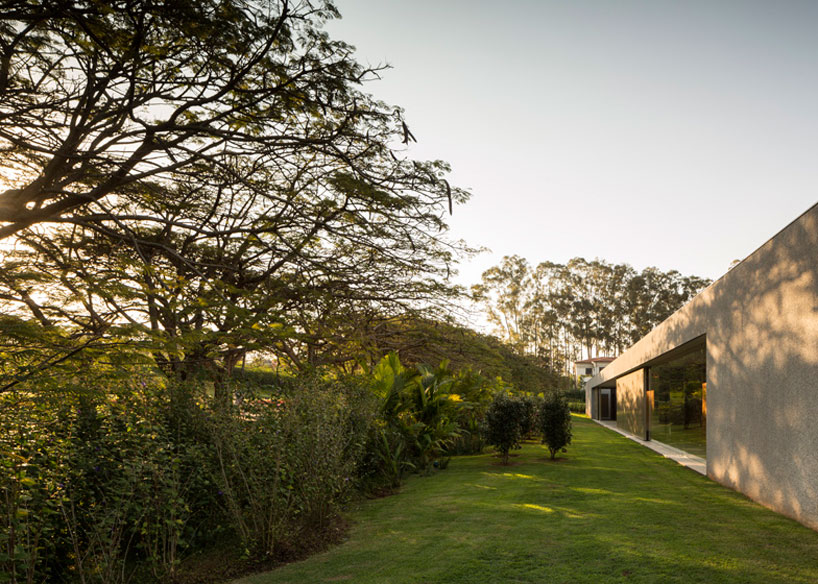 rear elevation open to a vegetative fenceimage © fernando guerra
rear elevation open to a vegetative fenceimage © fernando guerra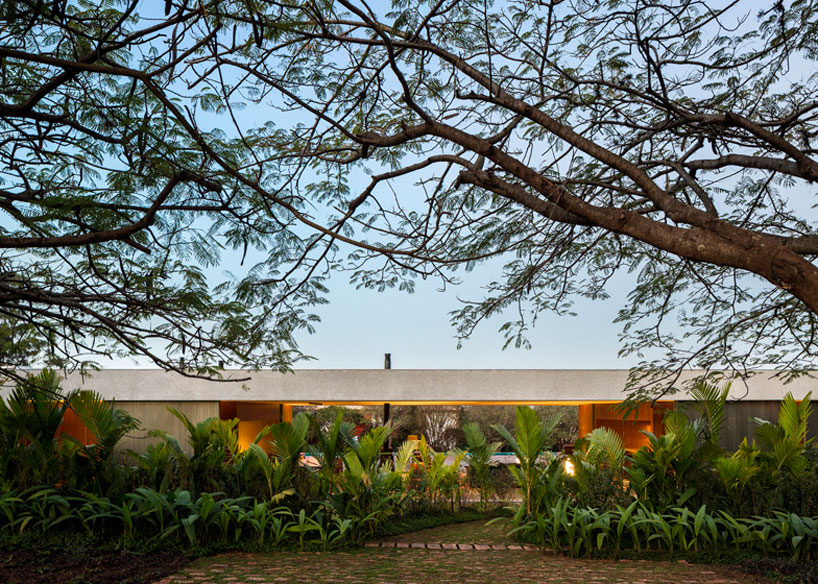 entryimage © fernando guerra
entryimage © fernando guerra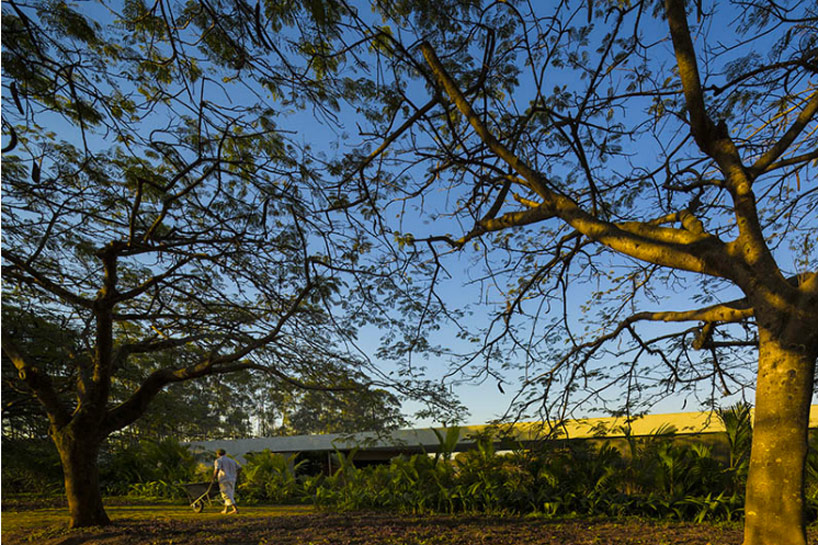 image © fernando guerra
image © fernando guerra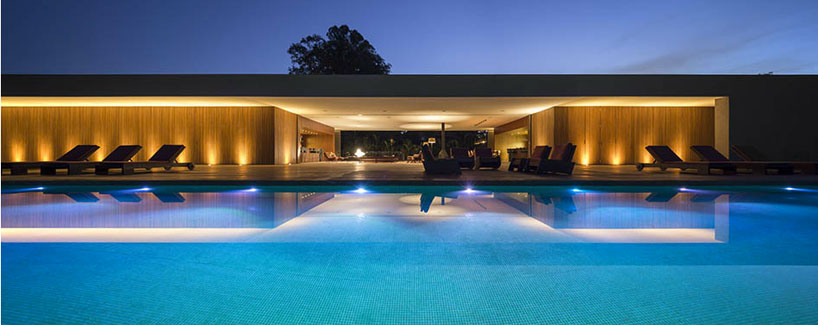 pool and exterior deckimage © fernando guerra
pool and exterior deckimage © fernando guerra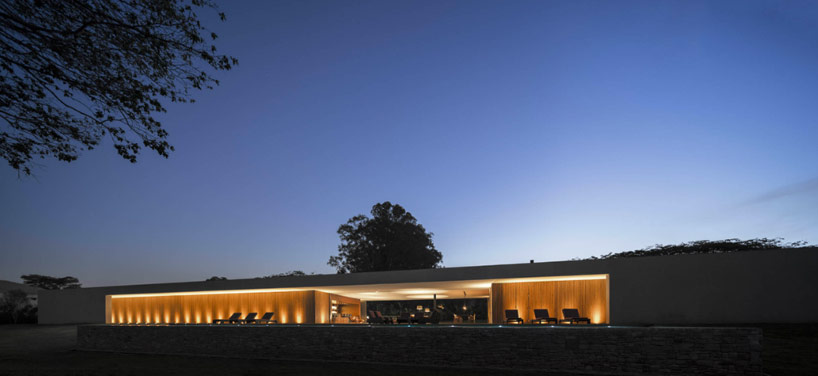 image © fernando guerra
image © fernando guerra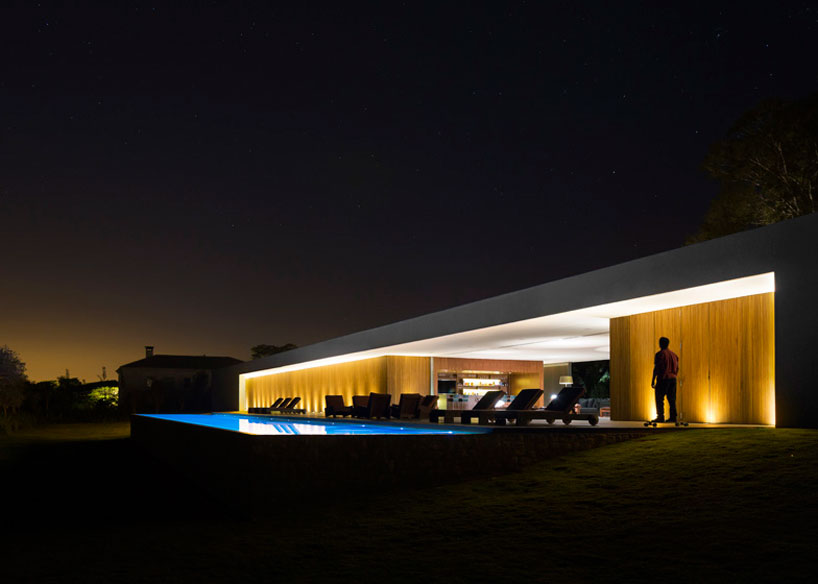 image © fernando guerra
image © fernando guerra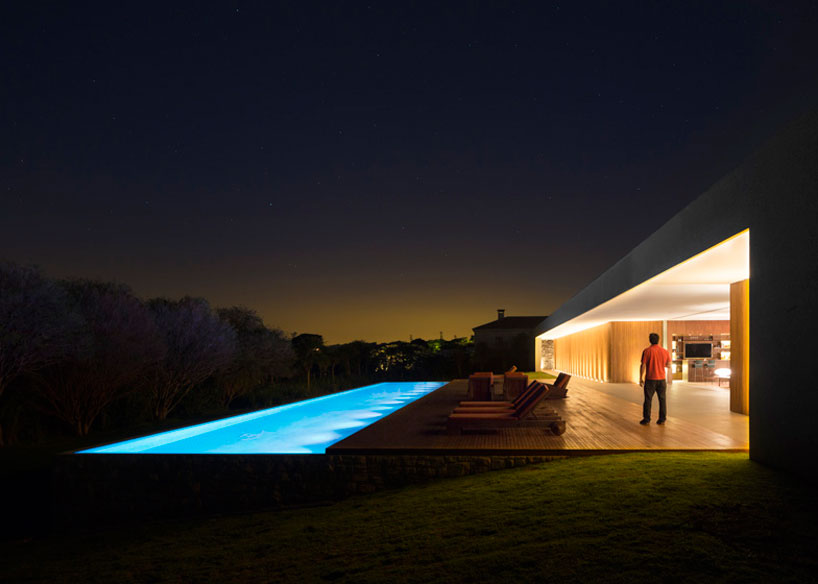 image © fernando guerra
image © fernando guerra