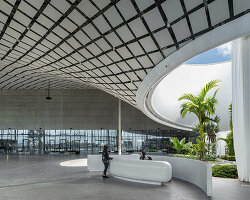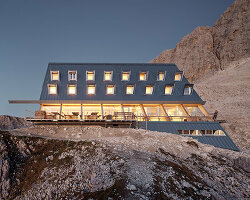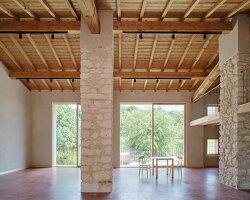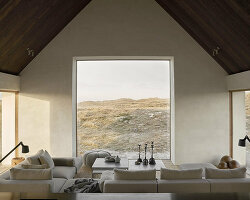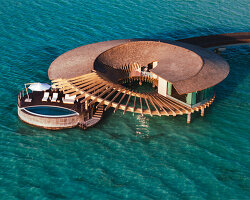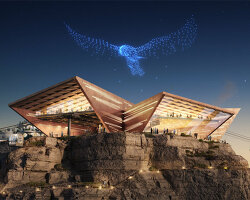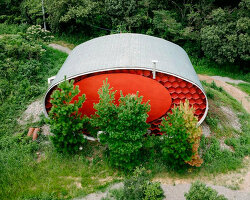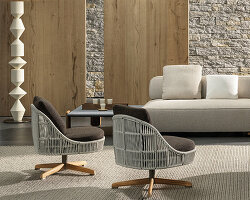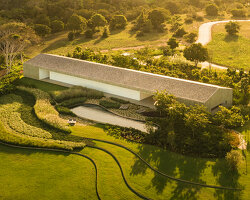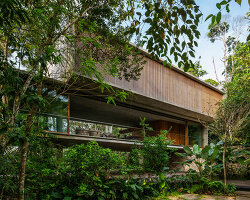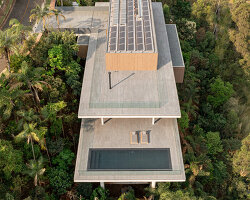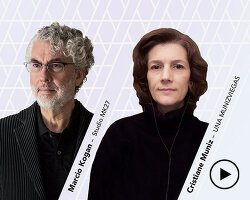KEEP UP WITH OUR DAILY AND WEEKLY NEWSLETTERS
PRODUCT LIBRARY
the apartments shift positions from floor to floor, varying between 90 sqm and 110 sqm.
the house is clad in a rusted metal skin, while the interiors evoke a unified color palette of sand and terracotta.
designing this colorful bogotá school, heatherwick studio takes influence from colombia's indigenous basket weaving.
read our interview with the japanese artist as she takes us on a visual tour of her first architectural endeavor, which she describes as 'a space of contemplation'.
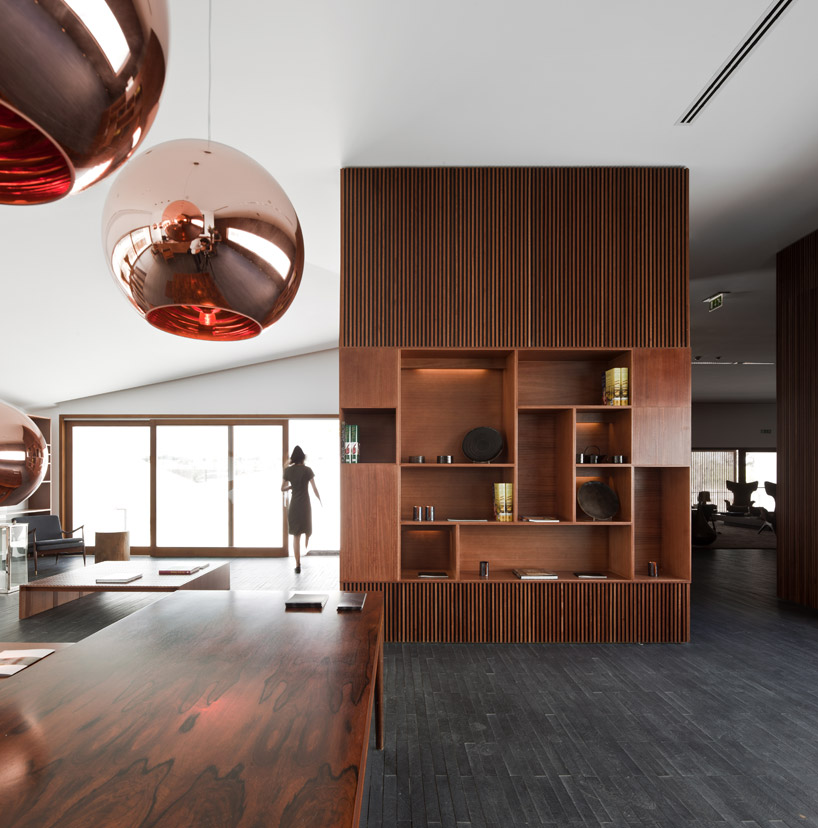
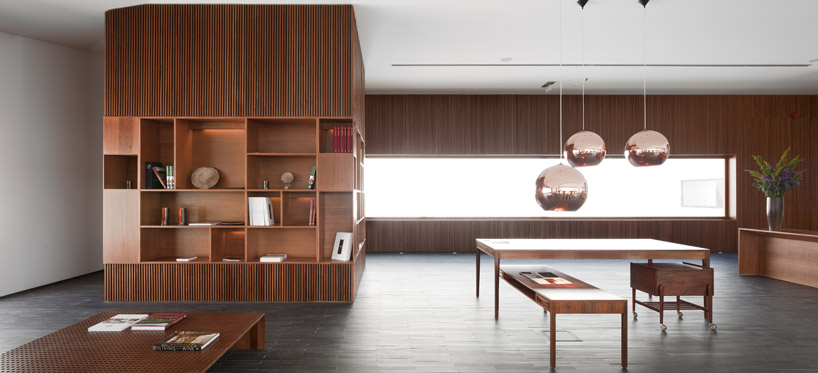 office areaimage © fernando guerra
office areaimage © fernando guerra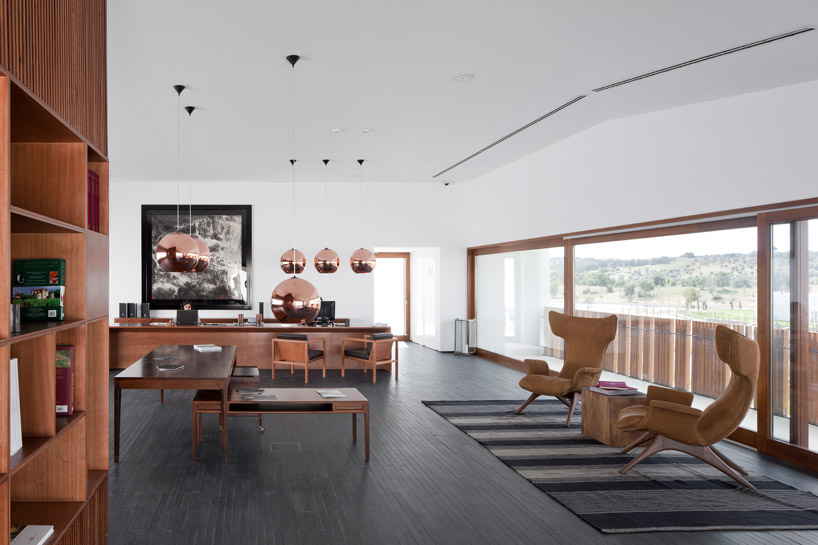 image © fernando guerra
image © fernando guerra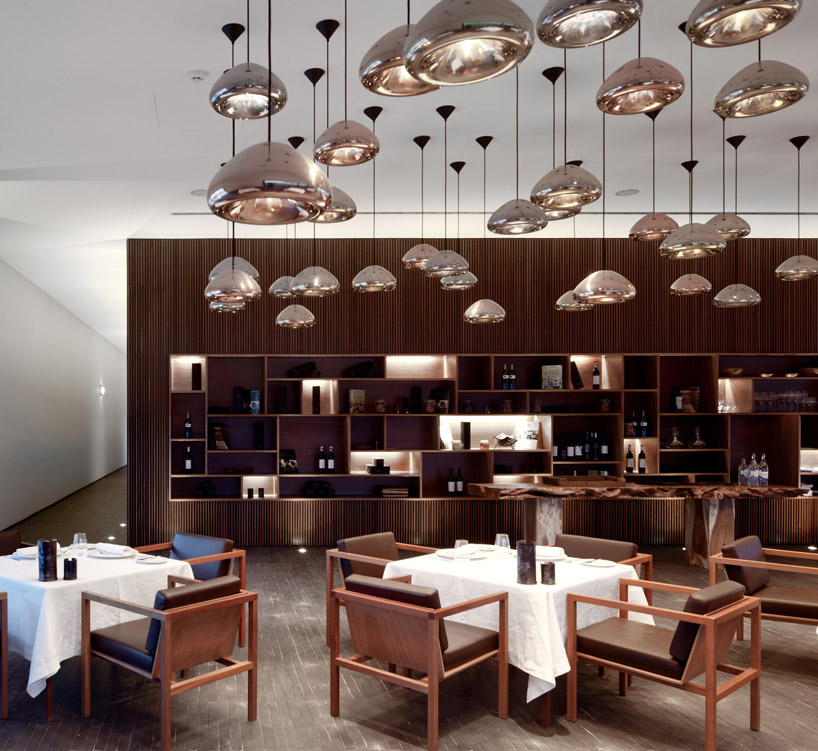 restaurantimage © fernando guerra
restaurantimage © fernando guerra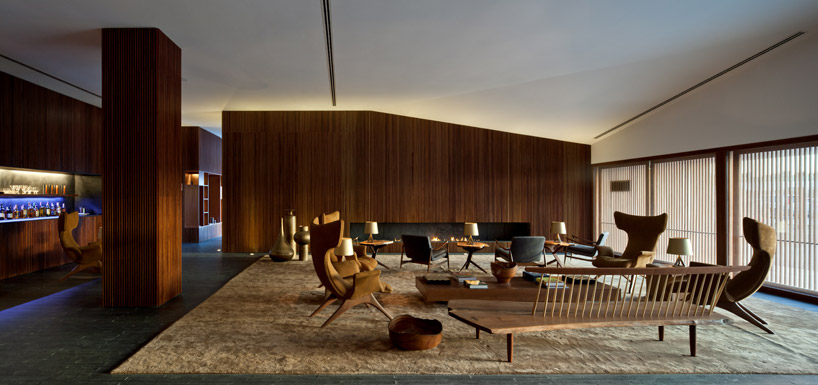 image © fernando guerra
image © fernando guerra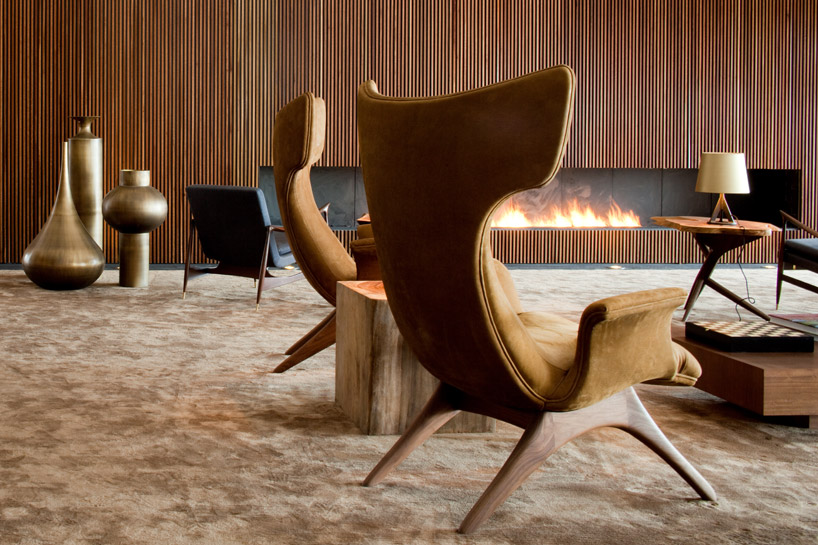 lounge areaimage © fernando guerra
lounge areaimage © fernando guerra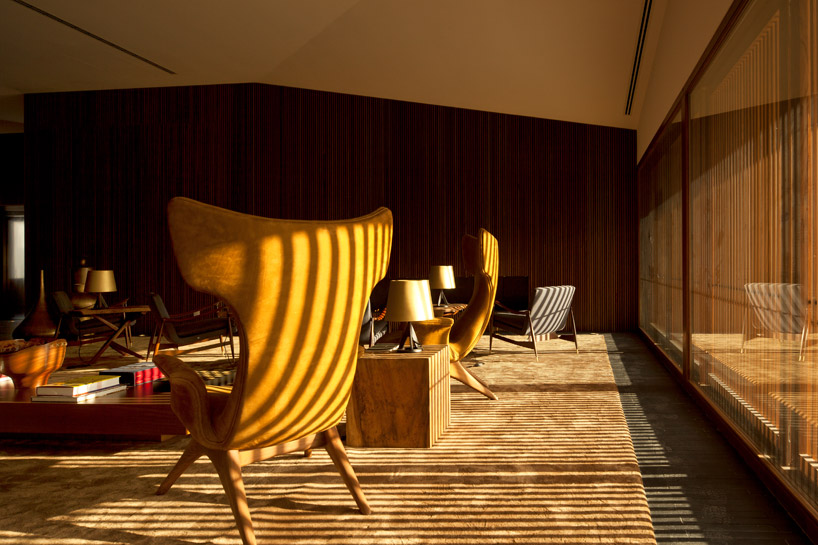 wooden sun screen on the window filters direct lightimage © fernando guerra
wooden sun screen on the window filters direct lightimage © fernando guerra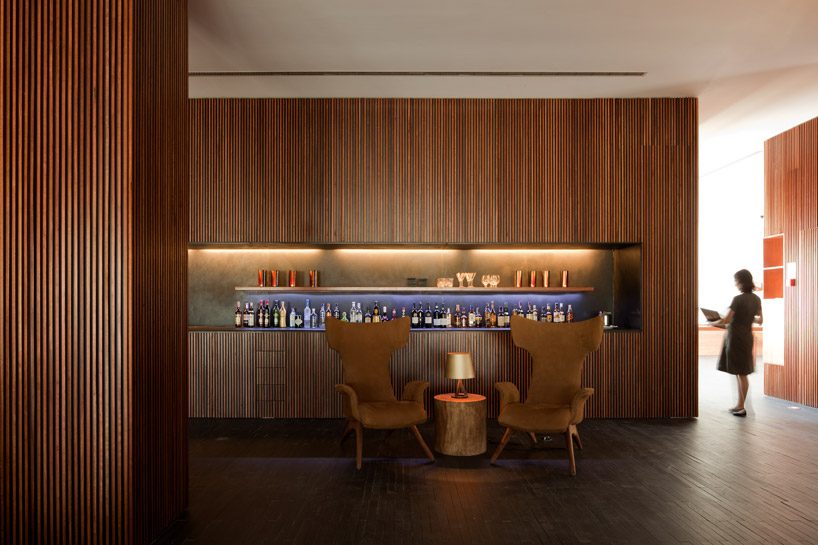 bar within a clean void in the wall planeimage © fernando guerra
bar within a clean void in the wall planeimage © fernando guerra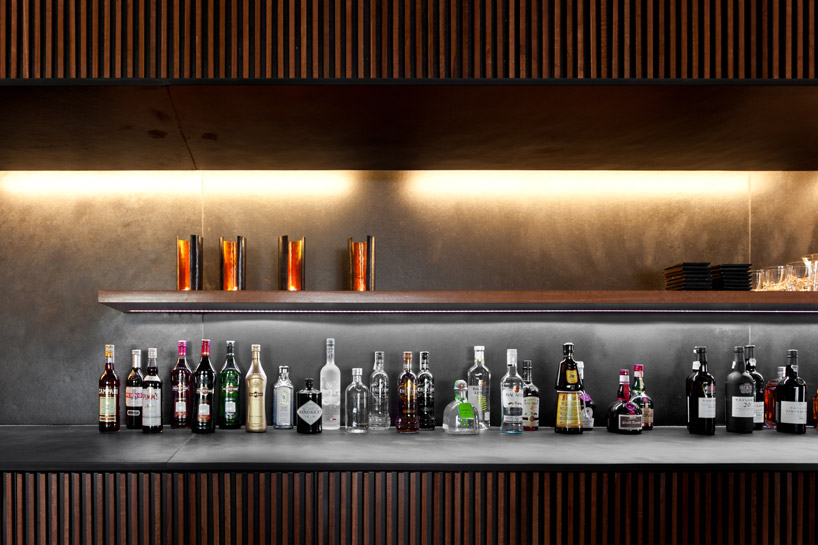 bar detailimage © fernando guerra
bar detailimage © fernando guerra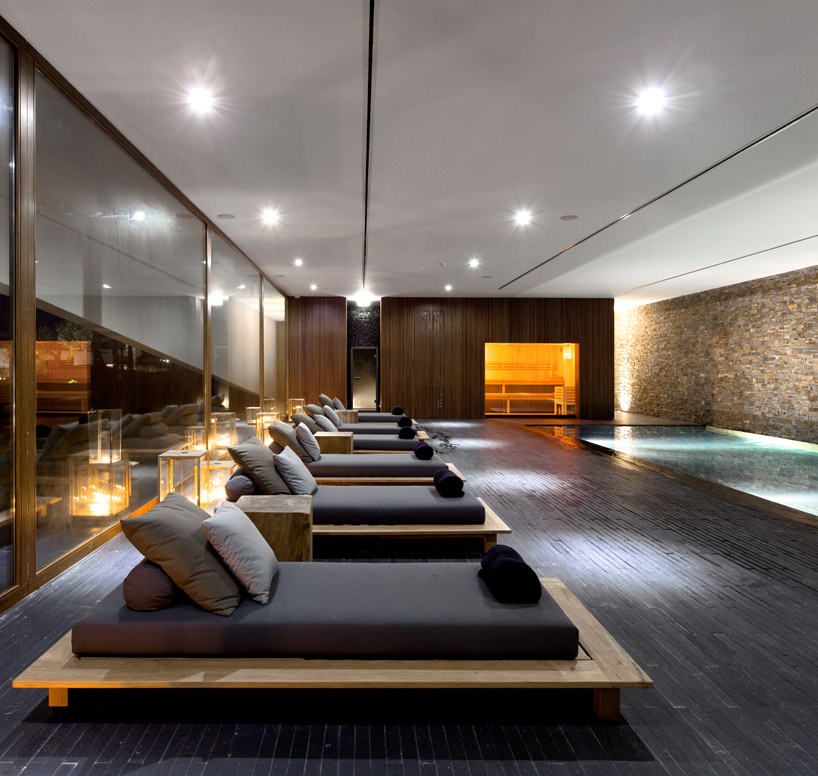 spa loungeimage © fernando guerra
spa loungeimage © fernando guerra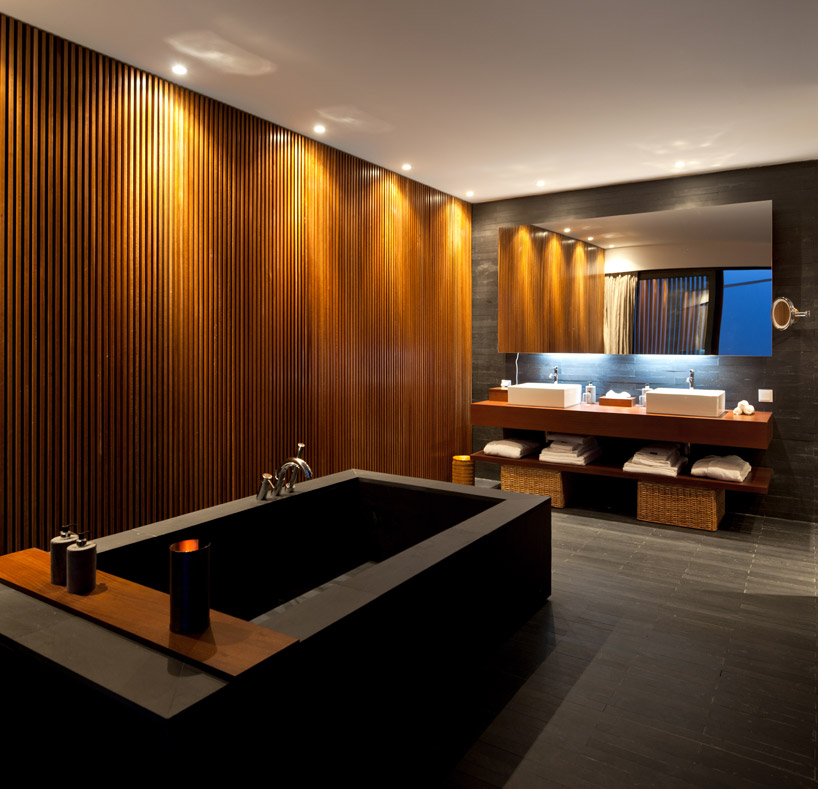 bathroomimage © fernando guerra
bathroomimage © fernando guerra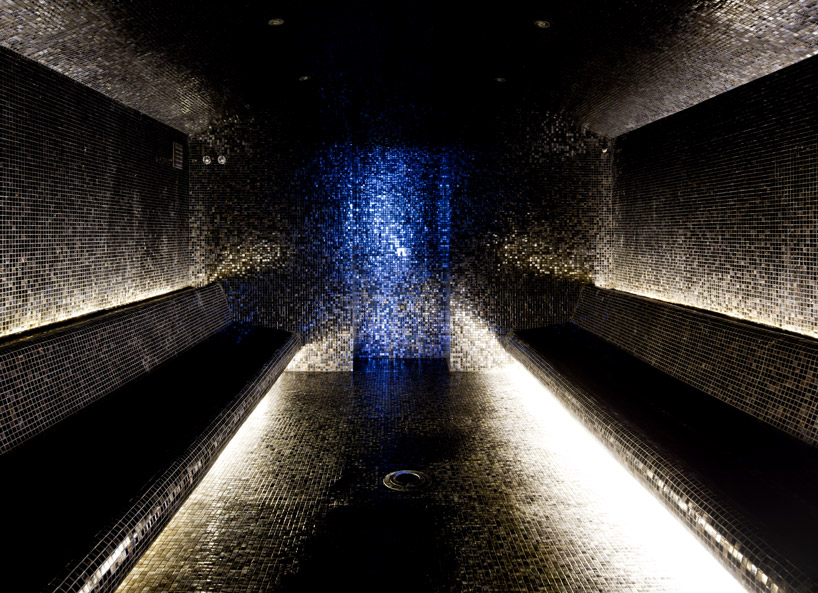 spa area covered in small reflective black tilesimage © fernando guerra
spa area covered in small reflective black tilesimage © fernando guerra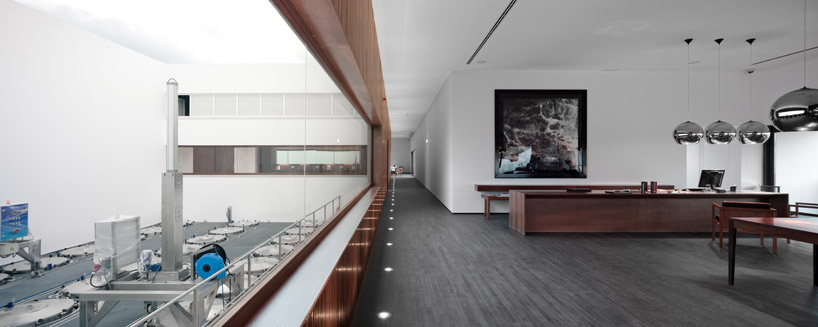 winery facilitiesimage © fernando guerra
winery facilitiesimage © fernando guerra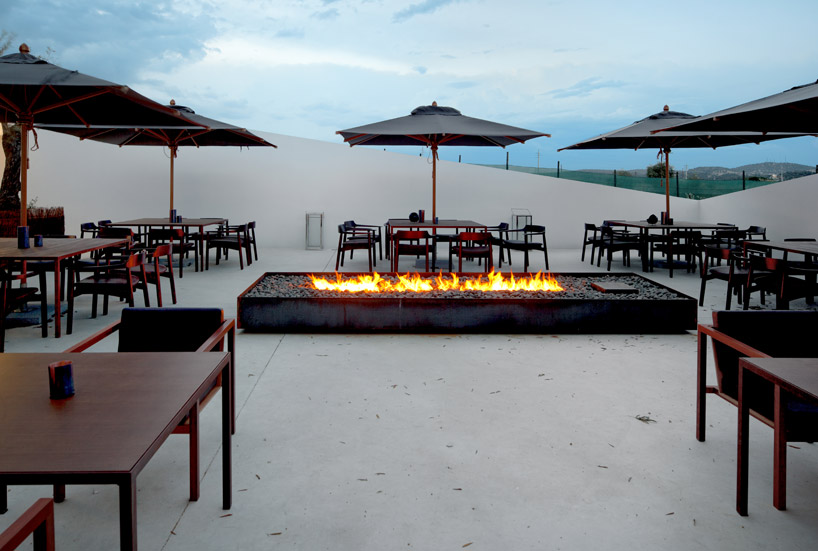 exterior restaurant seating set within the ground with exposed white concreteimage © fernando guerra
exterior restaurant seating set within the ground with exposed white concreteimage © fernando guerra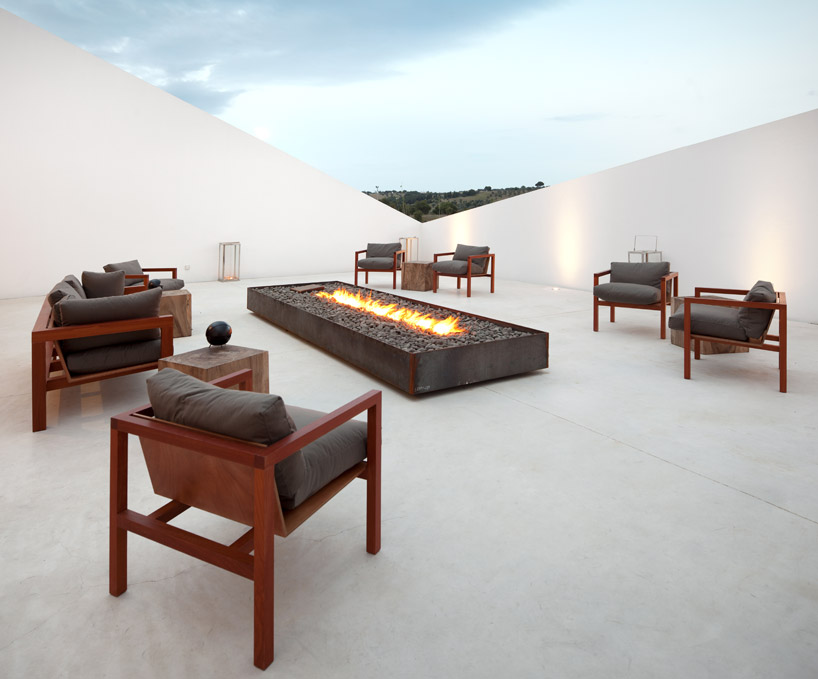 image © fernando guerra
image © fernando guerra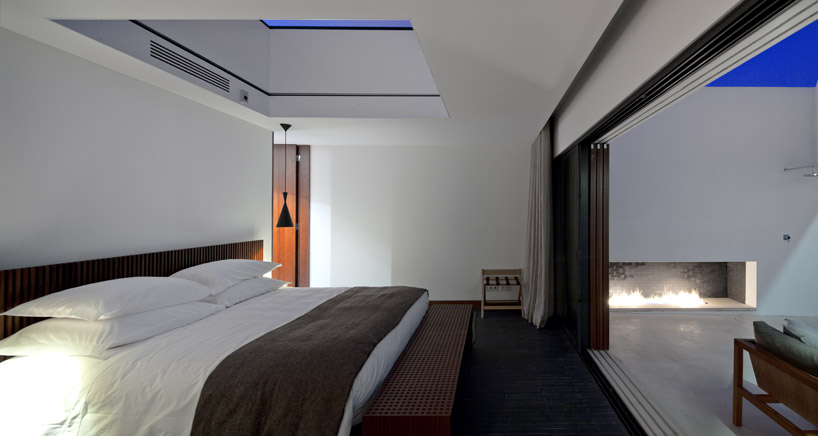 individual bedroom with skylights and exterior patioimage © fernando guerra
individual bedroom with skylights and exterior patioimage © fernando guerra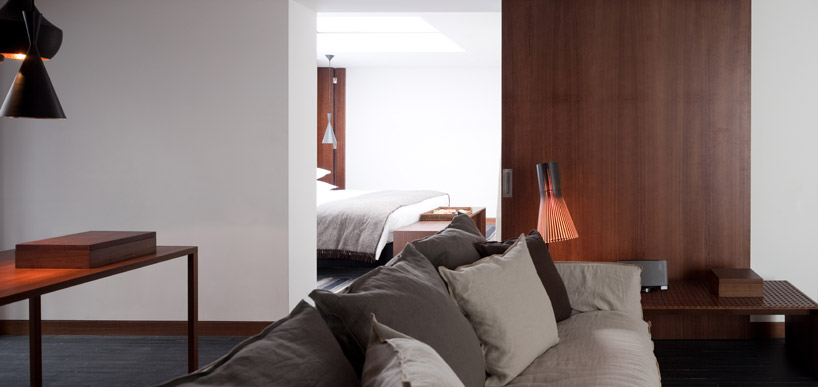 image © fernando guerra
image © fernando guerra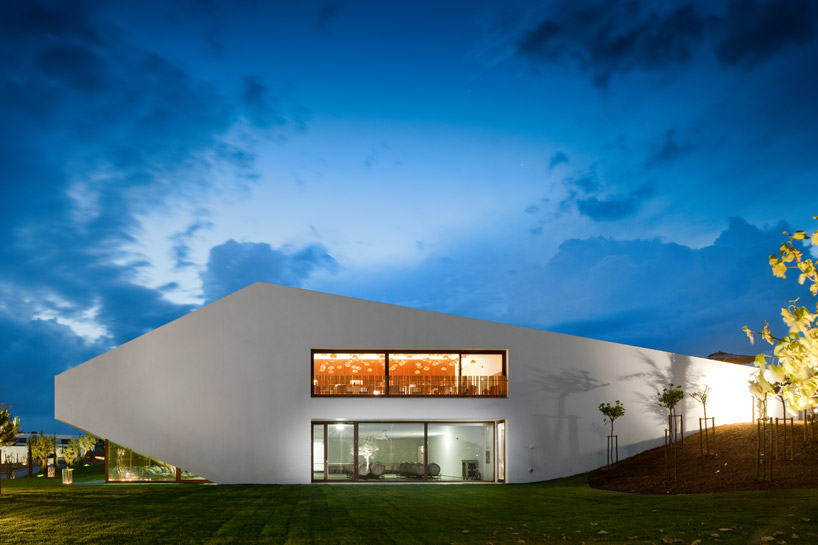 view of the structureimage © fernando guerra
view of the structureimage © fernando guerra



