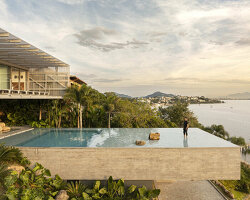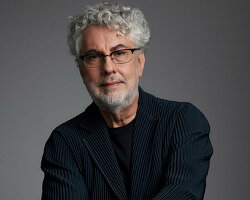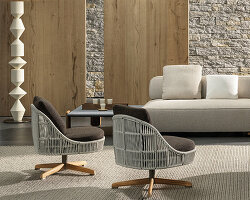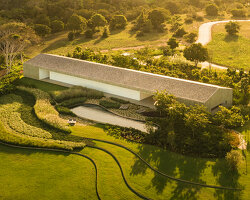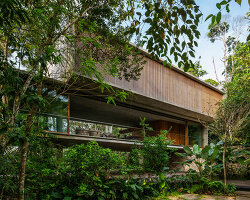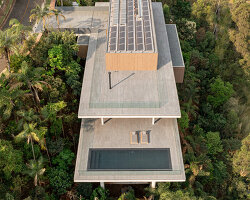KEEP UP WITH OUR DAILY AND WEEKLY NEWSLETTERS
PRODUCT LIBRARY
the minimalist gallery space gently curves at all corners and expands over three floors.
kengo kuma's qatar pavilion draws inspiration from qatari dhow boat construction and japan's heritage of wood joinery.
connections: +730
the home is designed as a single, monolithic volume folded into two halves, its distinct facades framing scenic lake views.
the winning proposal, revitalizing the structure in line with its founding principles, was unveiled during a press conference today, june 20th.
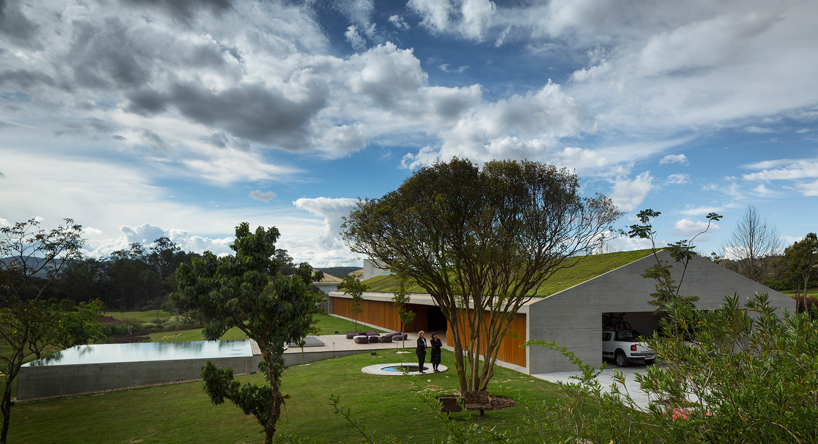
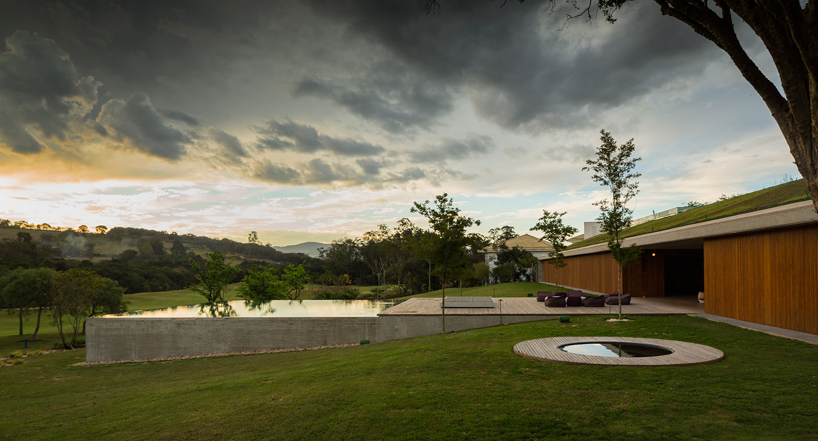 exterior poolimage © fernando guerra
exterior poolimage © fernando guerra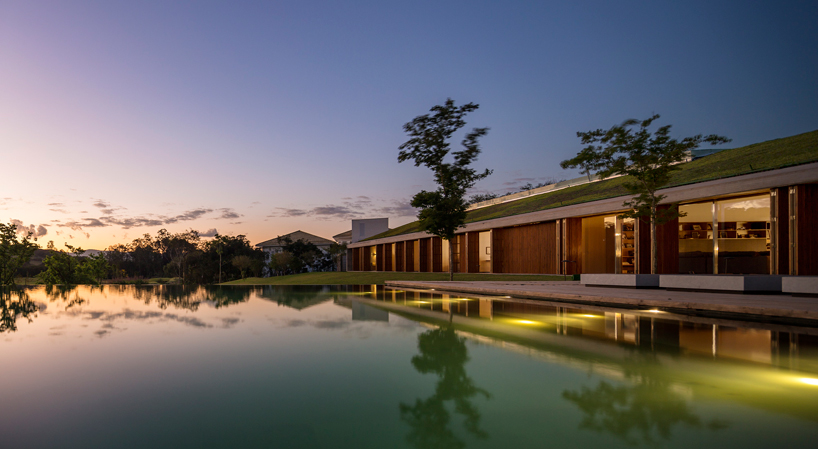 image © fernando guerra
image © fernando guerra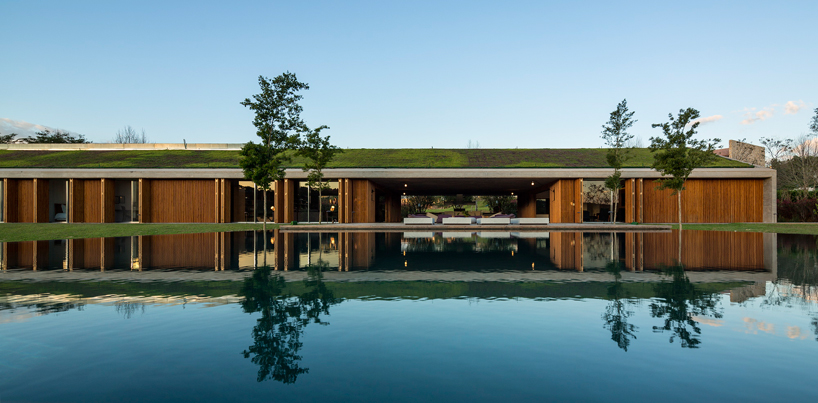 wood screens connect the interior and exteriorimage © fernando guerra
wood screens connect the interior and exteriorimage © fernando guerra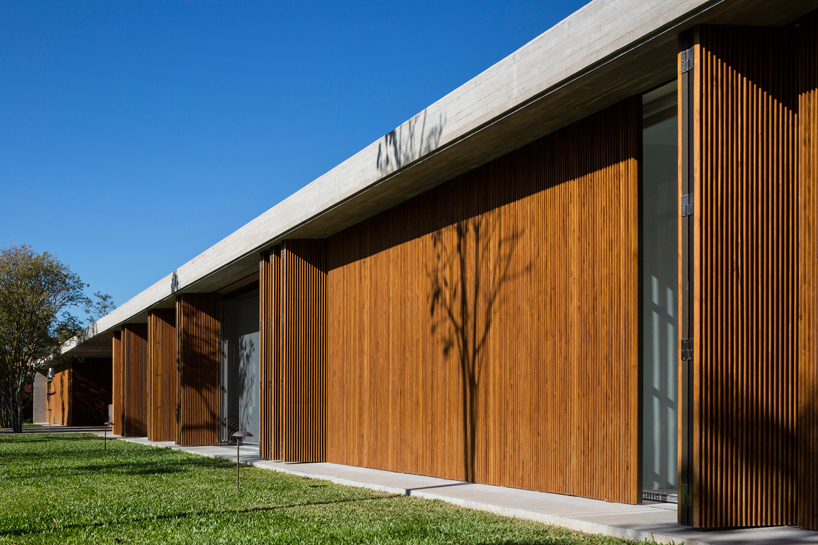 image © fernando guerra
image © fernando guerra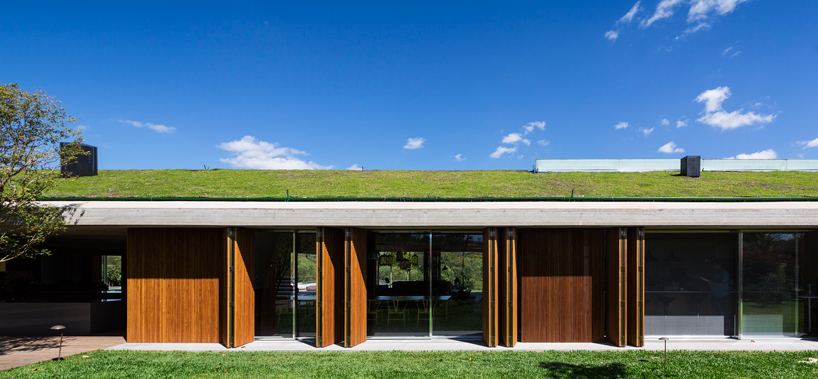 image © fernando guerra
image © fernando guerra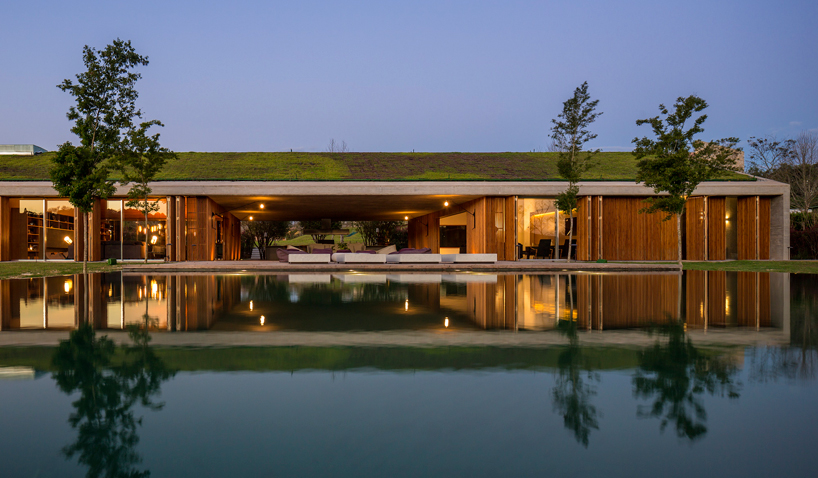 house reflected in the swimming poolimage © fernando guerra
house reflected in the swimming poolimage © fernando guerra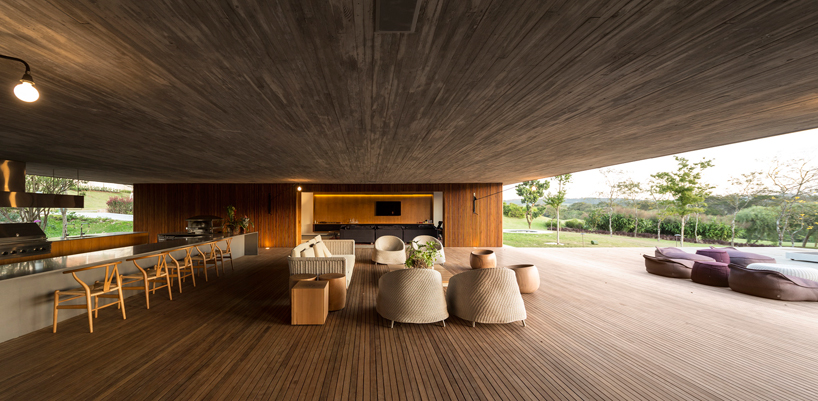 barbeque and lounge area under concrete roofimage © fernando guerra
barbeque and lounge area under concrete roofimage © fernando guerra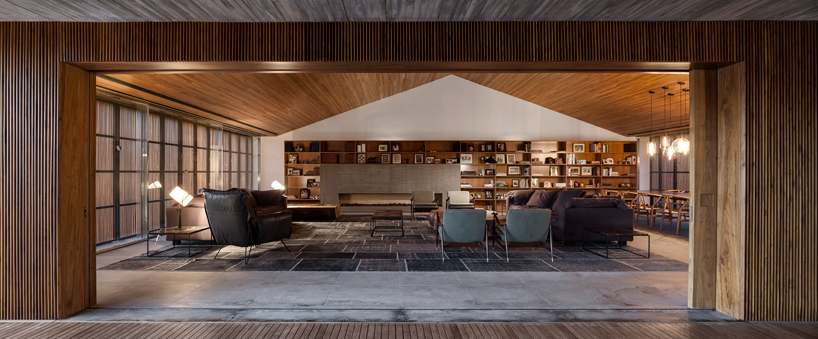 large door connects the interior living room with exterior loungeimage © fernando guerra
large door connects the interior living room with exterior loungeimage © fernando guerra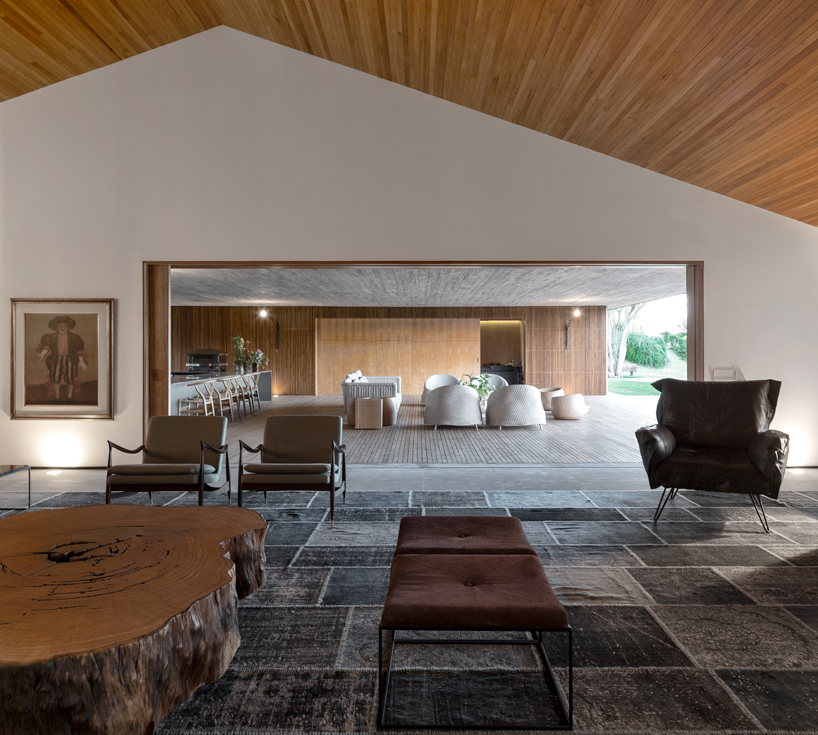 view towards the lounge and garage/saunaimage © fernando guerra
view towards the lounge and garage/saunaimage © fernando guerra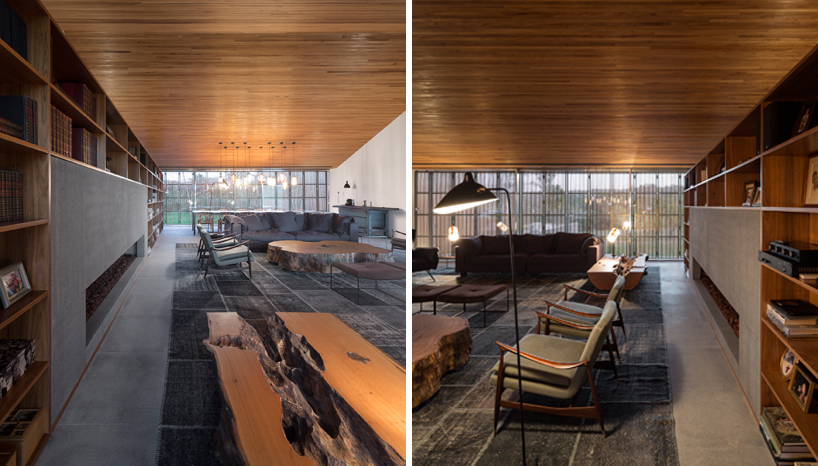 living roomimage © fernando guerra
living roomimage © fernando guerra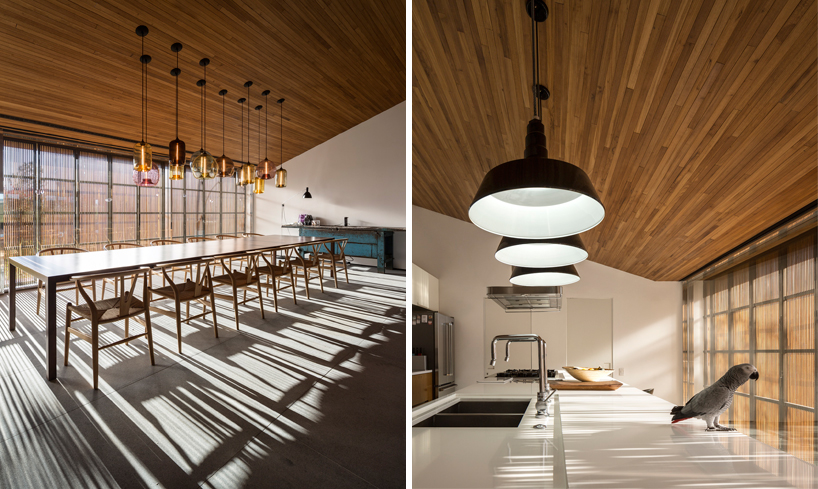 kitchenimage © fernando guerra
kitchenimage © fernando guerra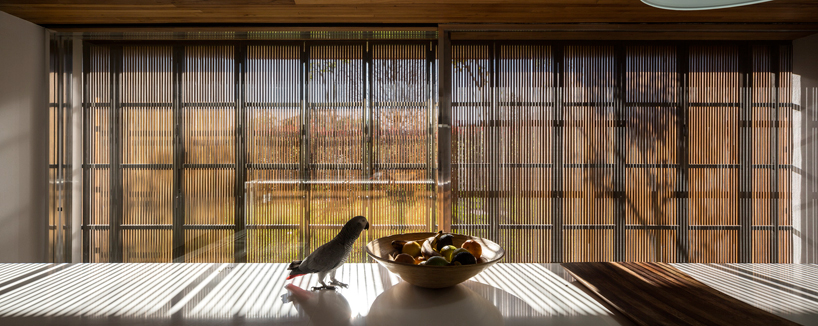 kitchen counter and feathered friend with diffuse light from the timber screenimage © fernando guerra
kitchen counter and feathered friend with diffuse light from the timber screenimage © fernando guerra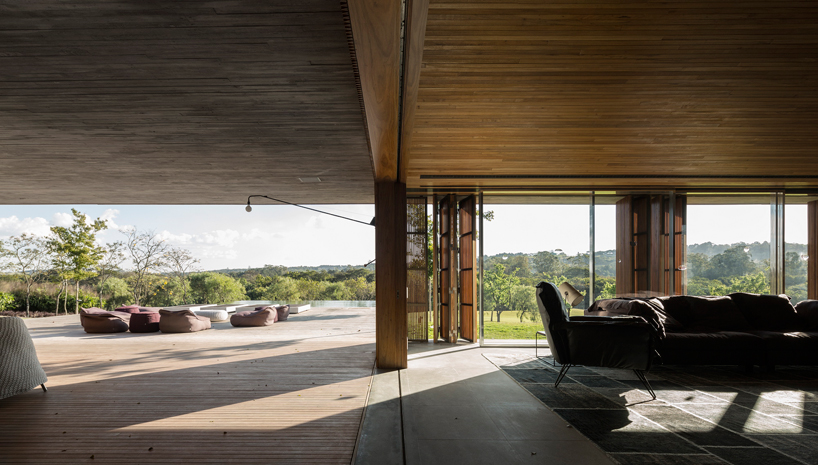 semi-indoor/outdoor spacesimage © fernando guerra
semi-indoor/outdoor spacesimage © fernando guerra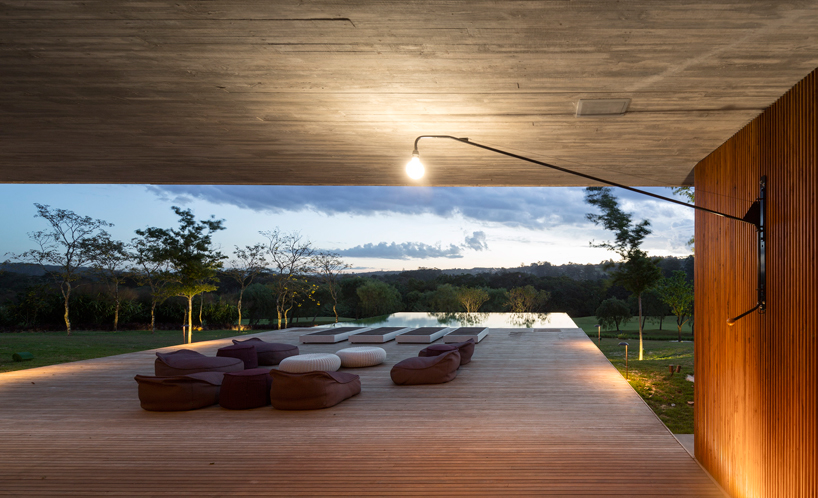 image © fernando guerra
image © fernando guerra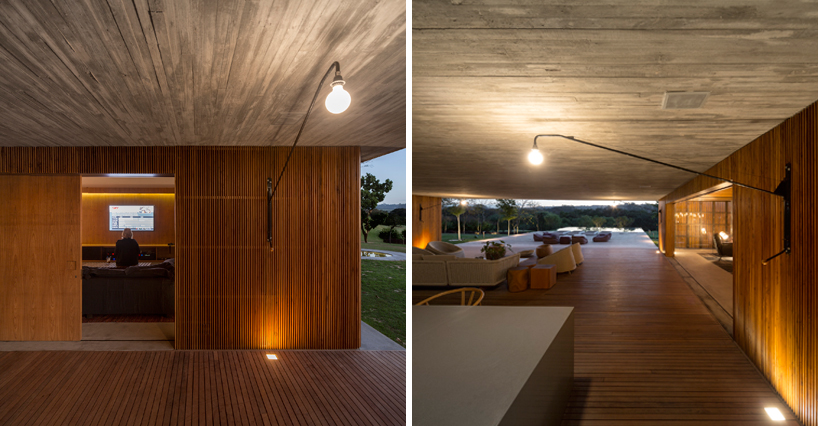 exterior overhanging lightsimage © fernando guerra
exterior overhanging lightsimage © fernando guerra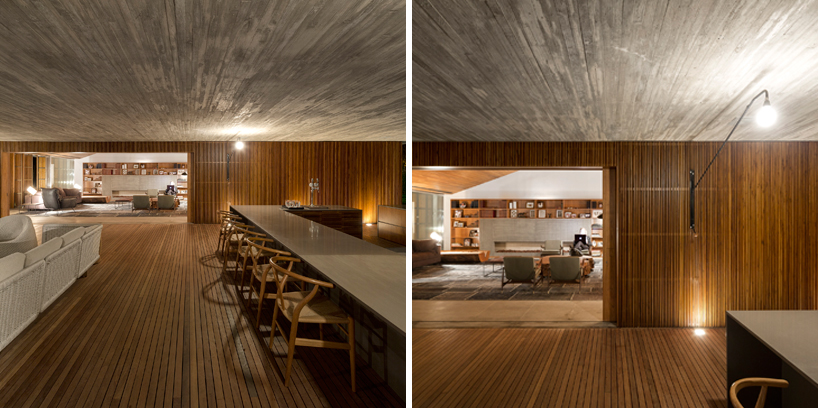 image © fernando guerra
image © fernando guerra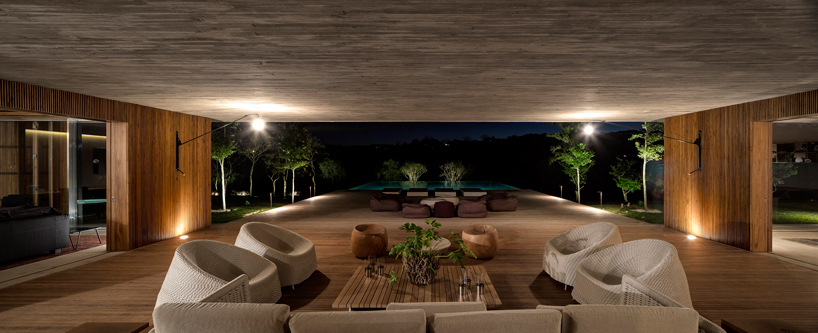 image © fernando guerra
image © fernando guerra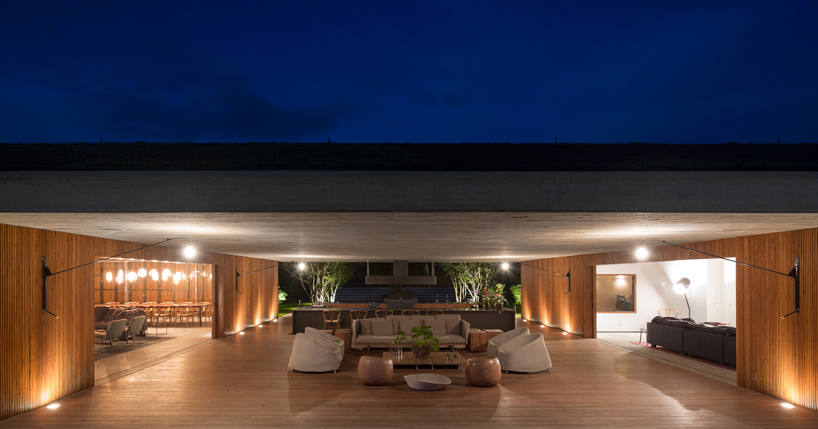 image © fernando guerra
image © fernando guerra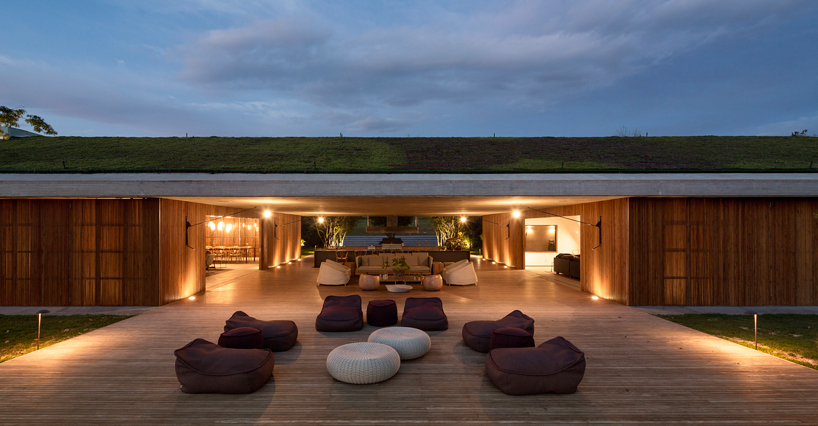 image © fernando guerra
image © fernando guerra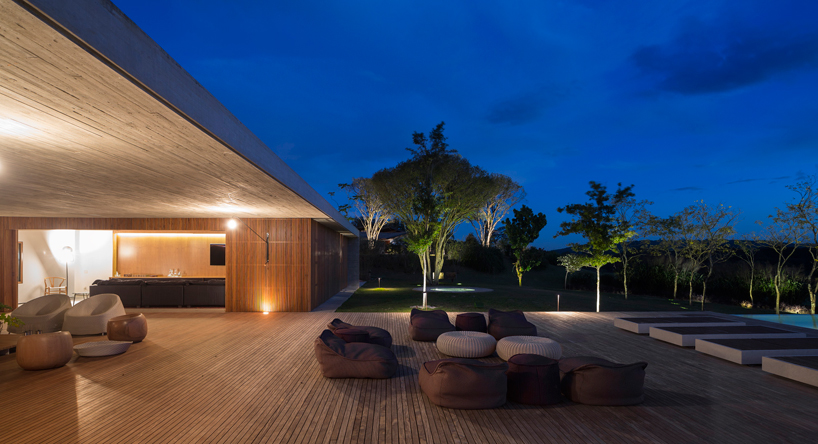 image © fernando guerra
image © fernando guerra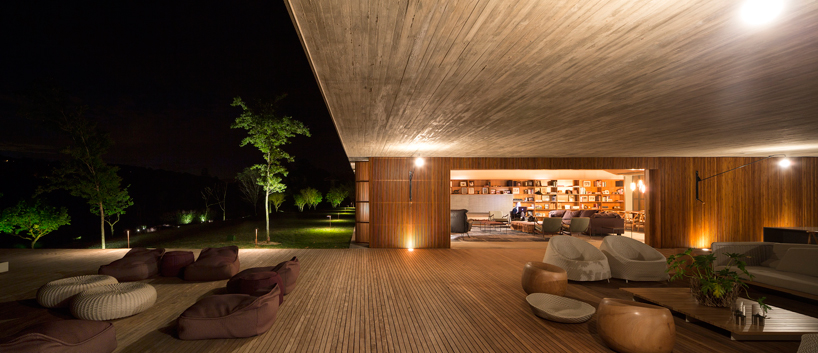 image © fernando guerra
image © fernando guerra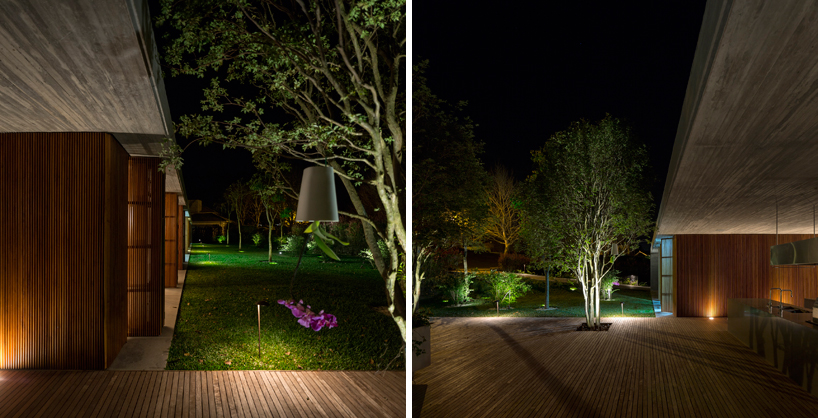 image © fernando guerra
image © fernando guerra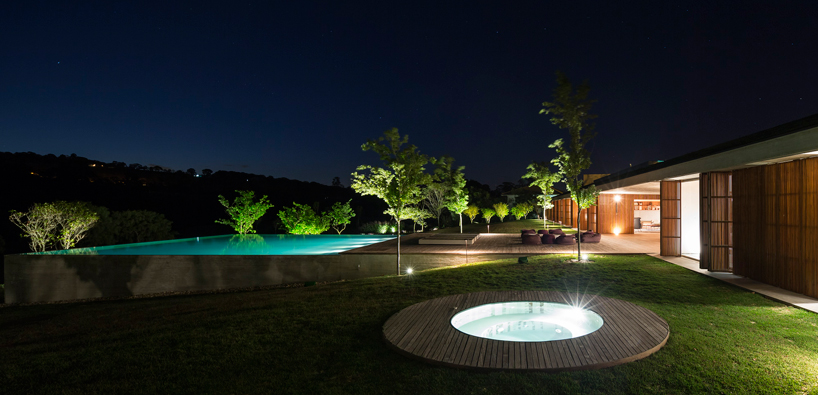 image © fernando guerra
image © fernando guerra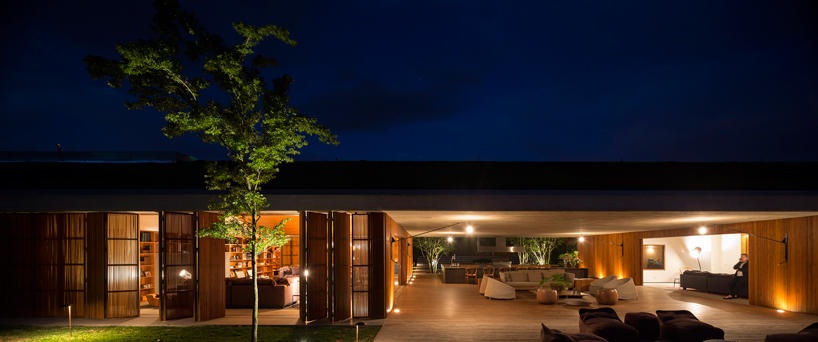 image © fernando guerra
image © fernando guerra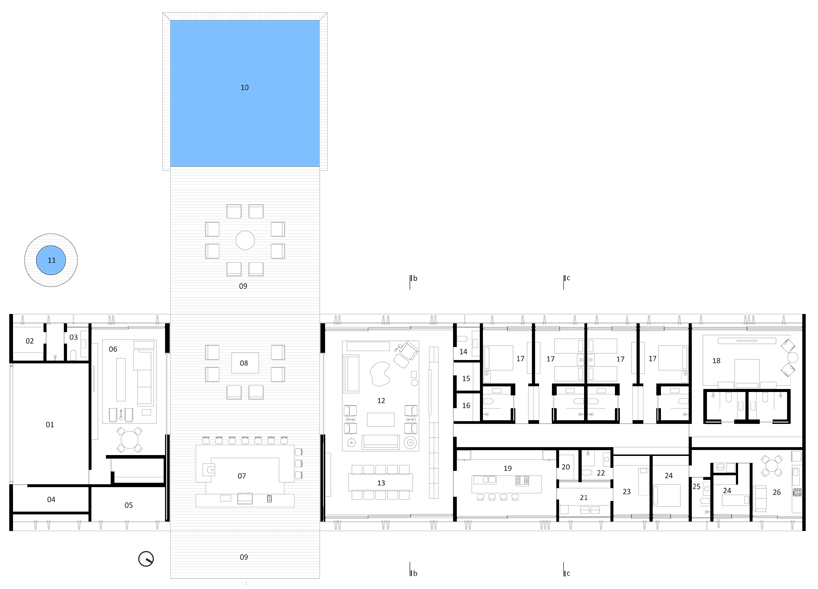 floor plan / level 0
floor plan / level 0 section
section section
section section
section
