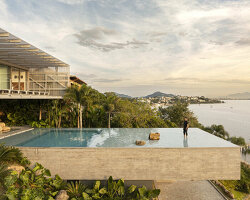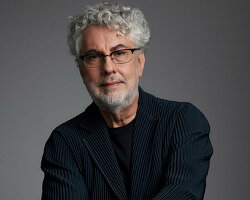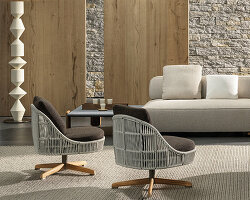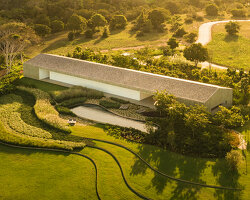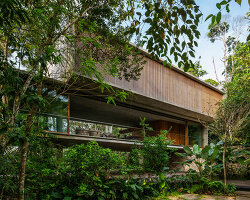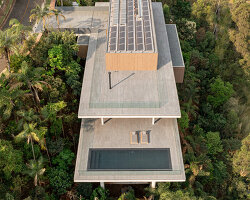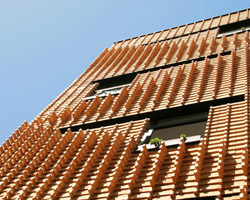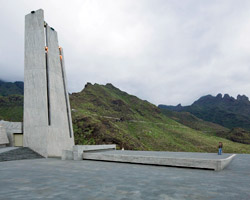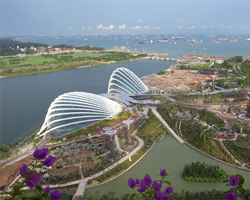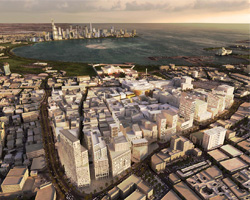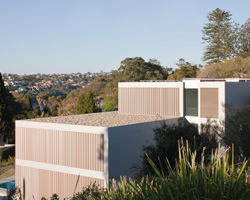KEEP UP WITH OUR DAILY AND WEEKLY NEWSLETTERS
PRODUCT LIBRARY
the minimalist gallery space gently curves at all corners and expands over three floors.
kengo kuma's qatar pavilion draws inspiration from qatari dhow boat construction and japan's heritage of wood joinery.
connections: +730
the home is designed as a single, monolithic volume folded into two halves, its distinct facades framing scenic lake views.
the winning proposal, revitalizing the structure in line with its founding principles, was unveiled during a press conference today, june 20th.
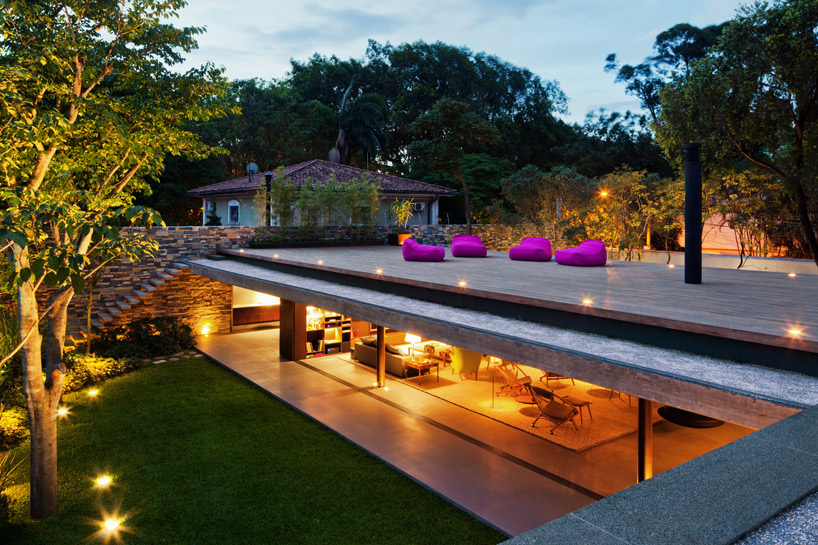
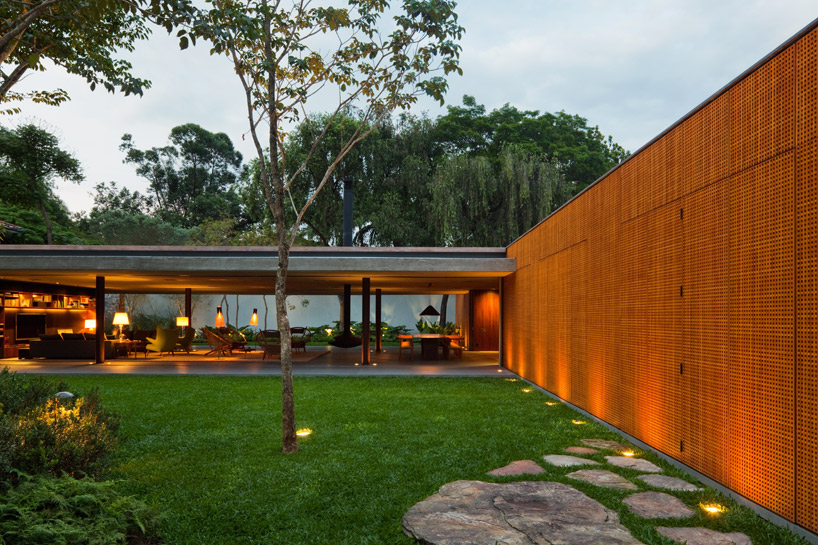 exterior image © nelson kon
exterior image © nelson kon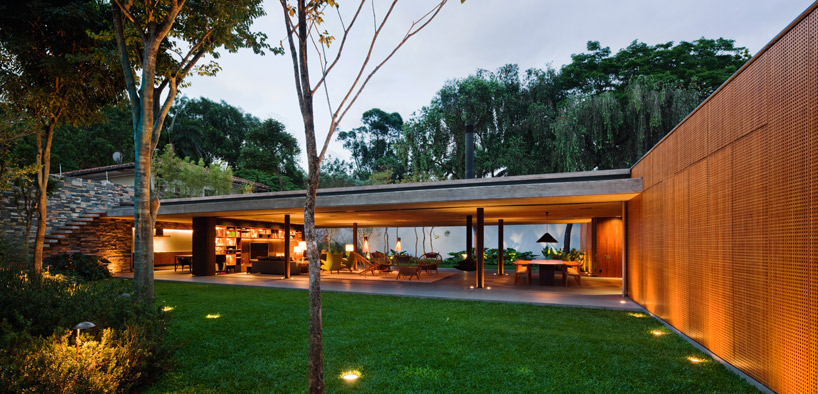 semi interior space and the ‘wooden box’ image © nelson kon
semi interior space and the ‘wooden box’ image © nelson kon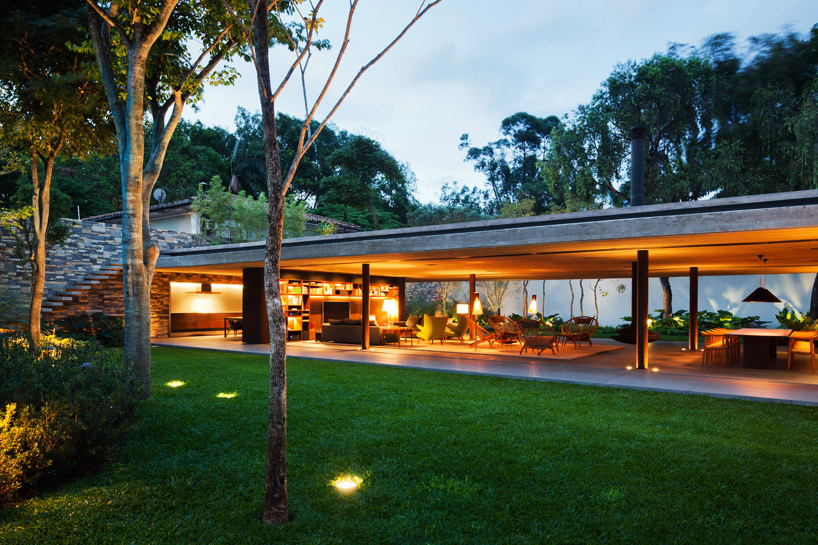 fron yard image © nelson kon
fron yard image © nelson kon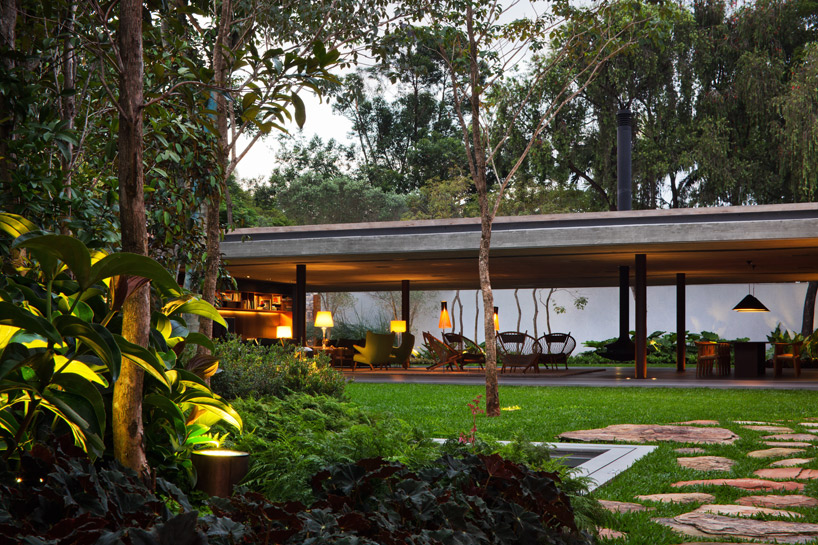 path from outside staircase image © nelson kon
path from outside staircase image © nelson kon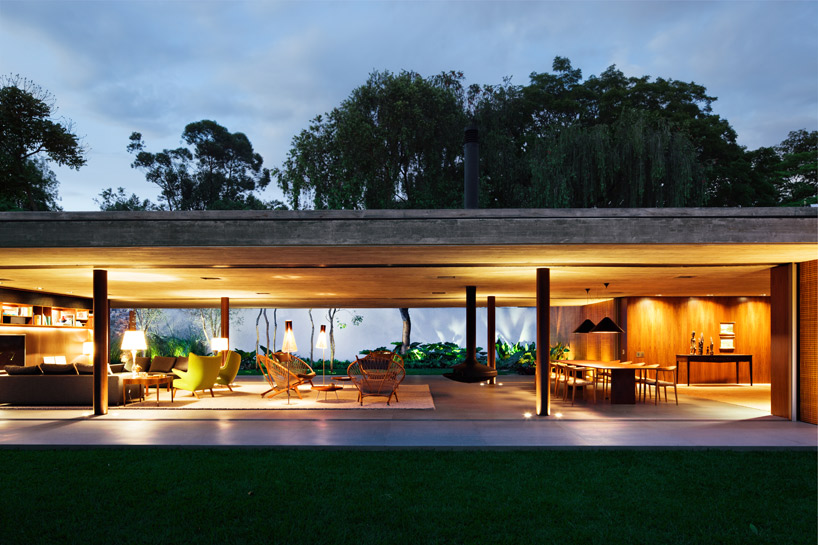 exterior space image © nelson kon
exterior space image © nelson kon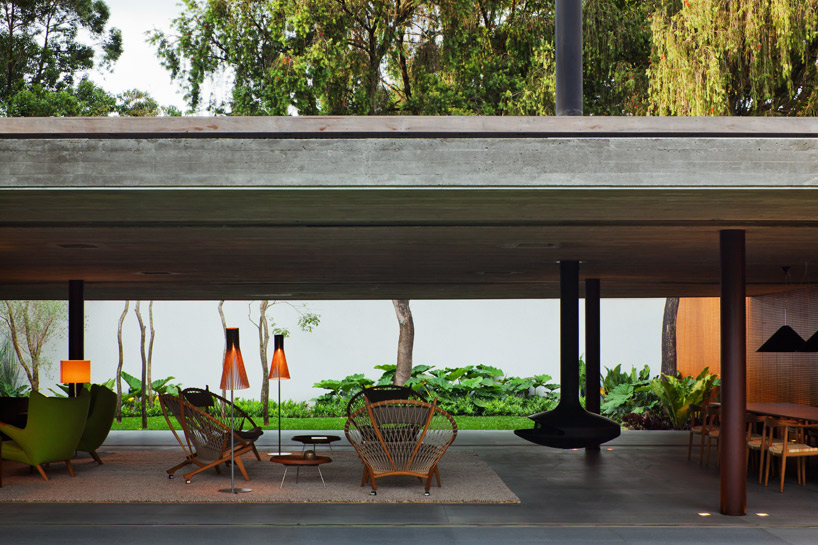 view from garden image © nelson kon
view from garden image © nelson kon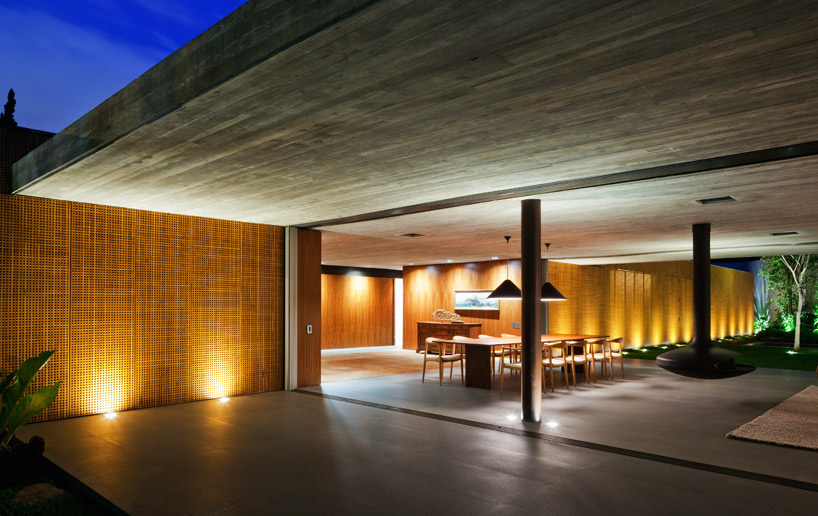 entrance to private bedrooms image © nelson kon
entrance to private bedrooms image © nelson kon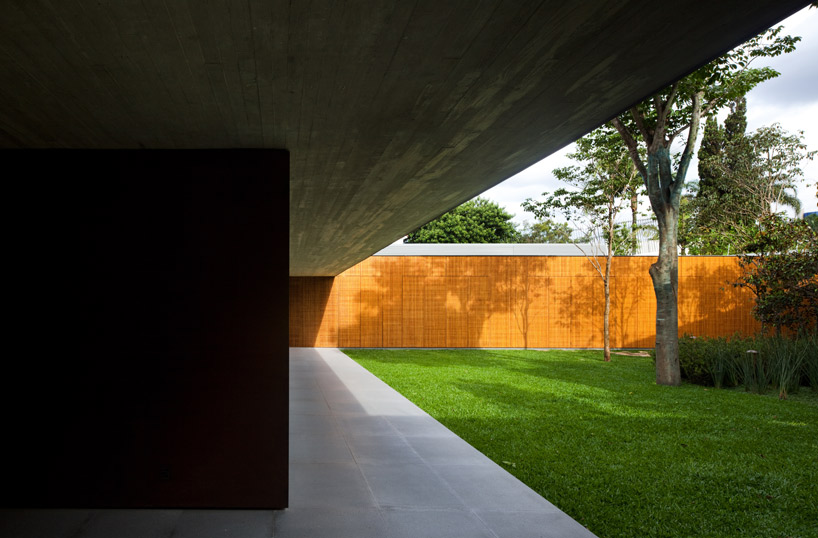 massive roof plane hovers overhead image © nelson kon
massive roof plane hovers overhead image © nelson kon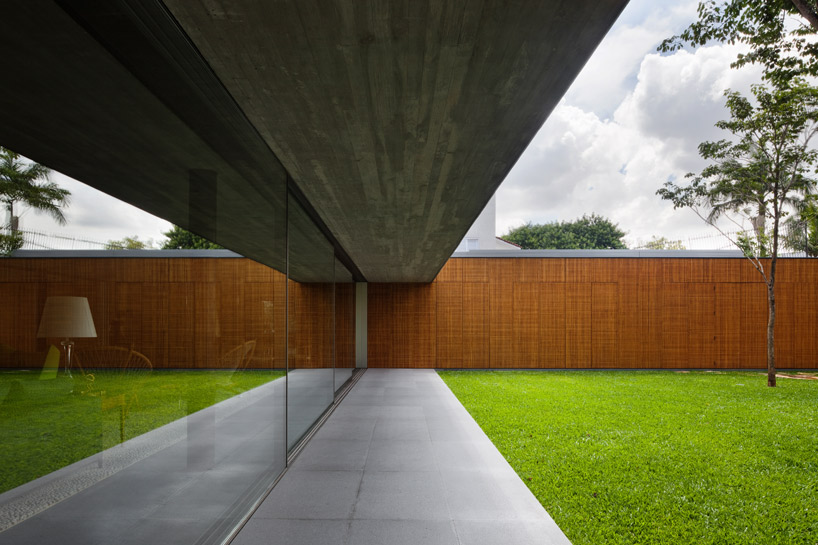 closed glass screens image © nelson kon
closed glass screens image © nelson kon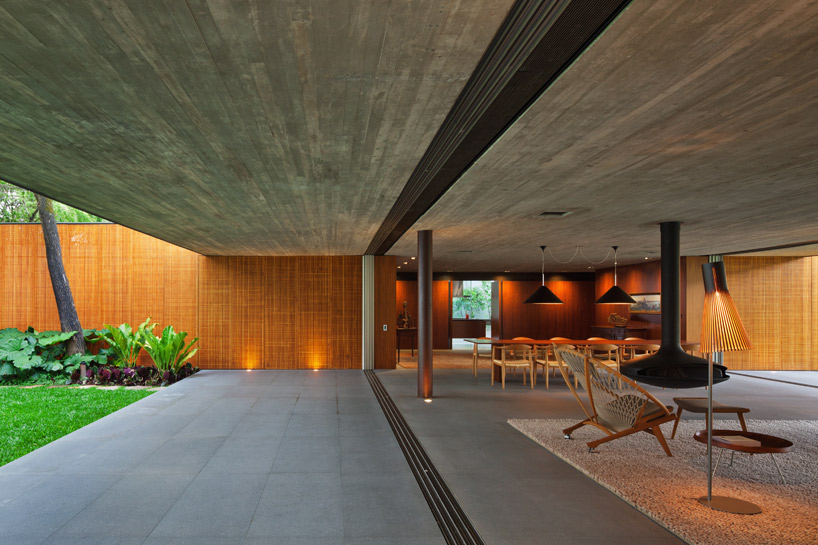 deep overhang controls direct sunlight image © nelson kon
deep overhang controls direct sunlight image © nelson kon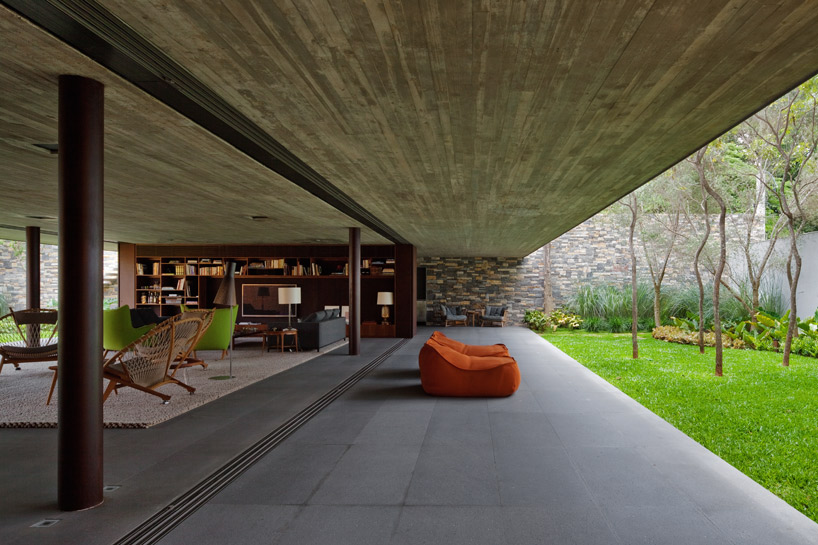 retractable glass doors pulled back to blend interior with exterior image © nelson kon
retractable glass doors pulled back to blend interior with exterior image © nelson kon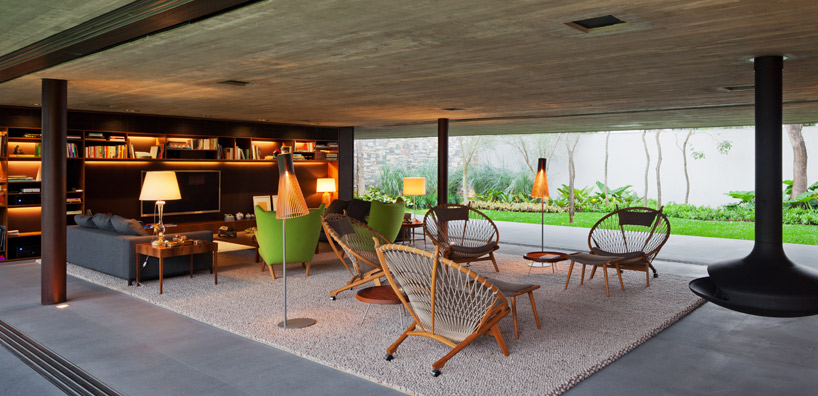 living room image © nelson kon
living room image © nelson kon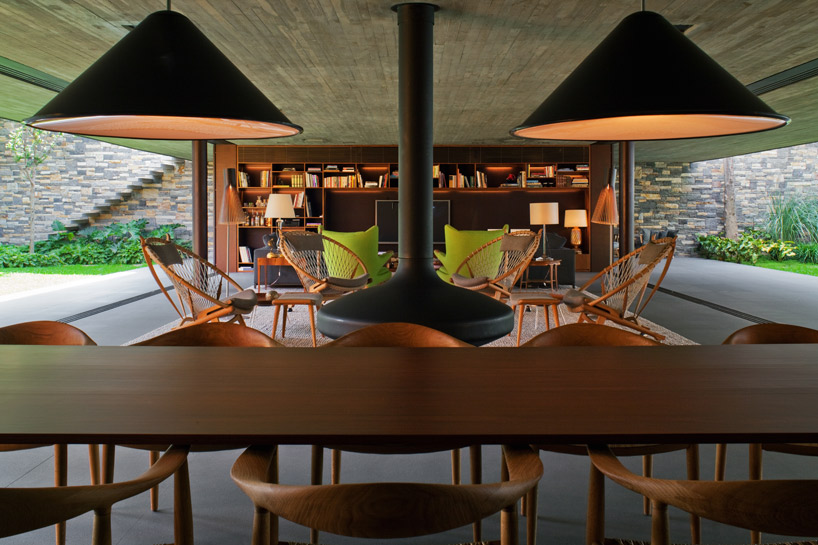 living room image © nelson kon
living room image © nelson kon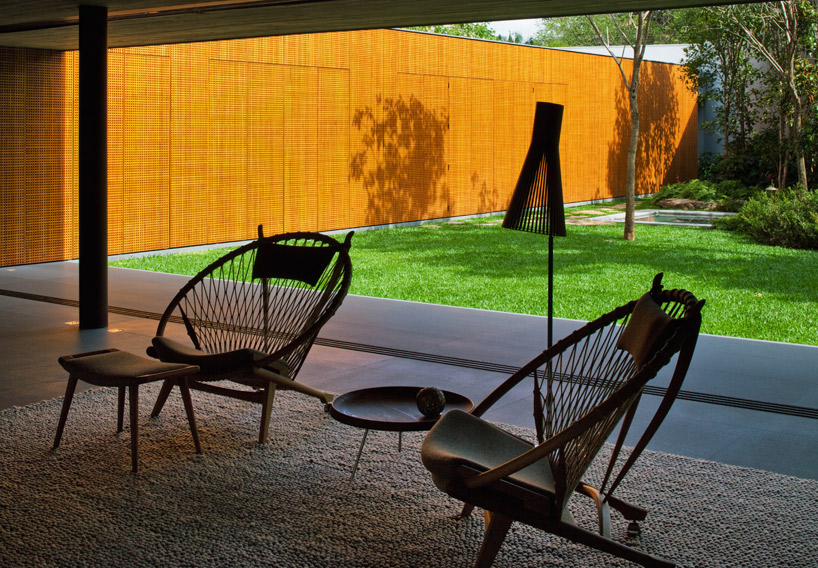 living room image © nelson kon
living room image © nelson kon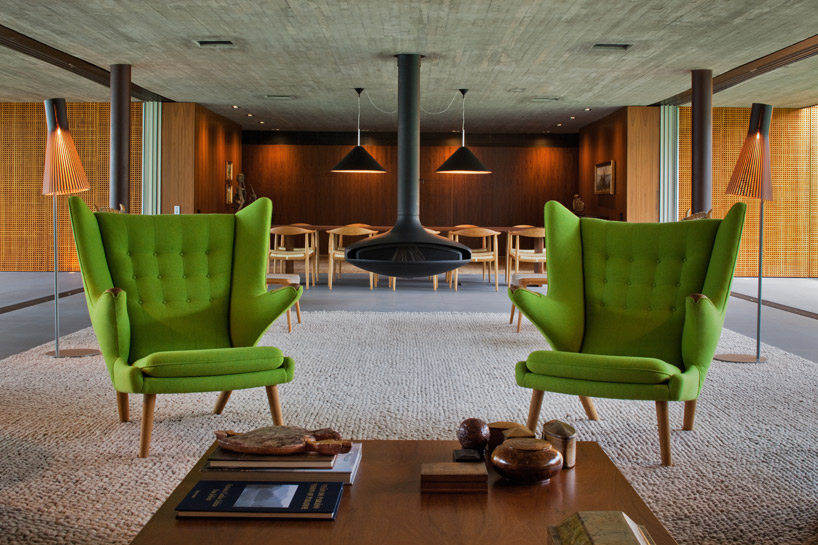 living room image © nelson kon
living room image © nelson kon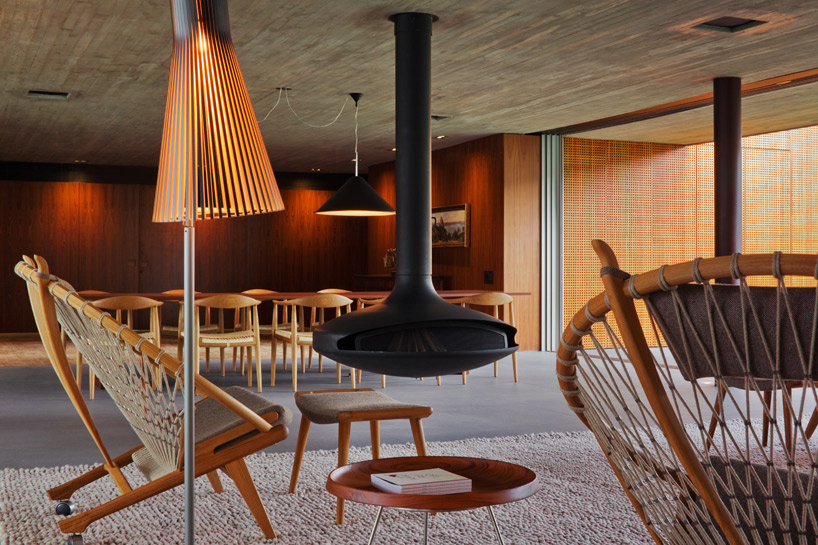 living room image © nelson kon
living room image © nelson kon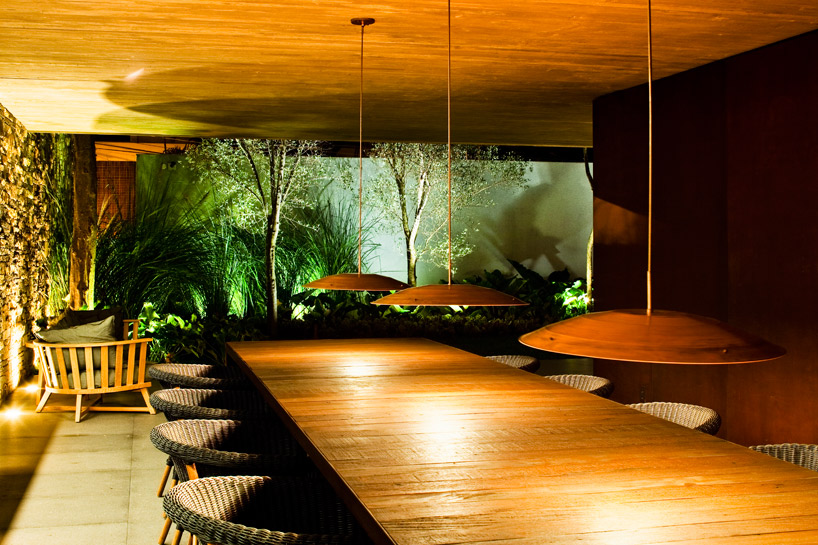 dining room image © nelson kon
dining room image © nelson kon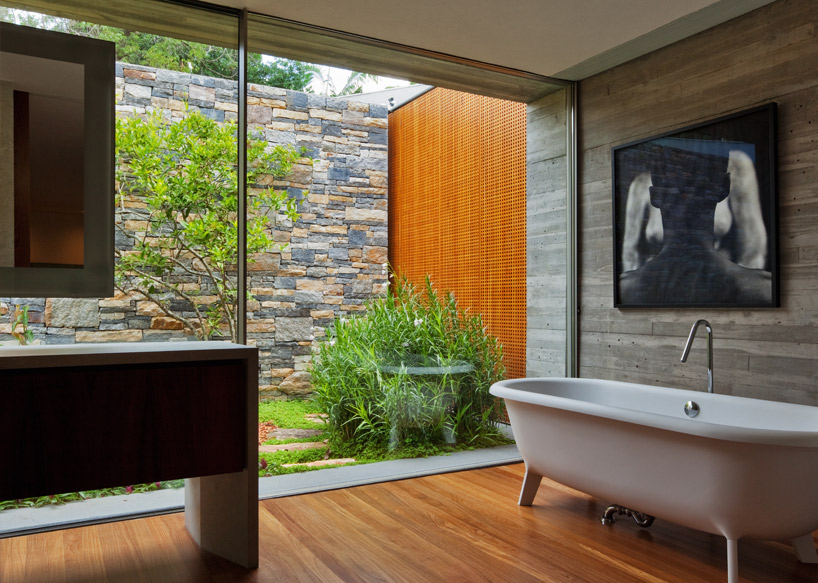 master bathroom open to private exterior garden image © nelson kon
master bathroom open to private exterior garden image © nelson kon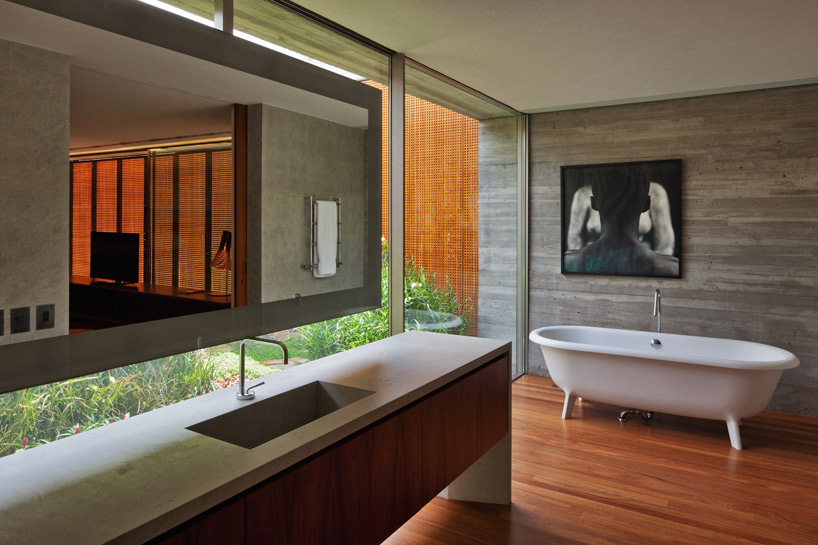 master bathroom image © nelson kon
master bathroom image © nelson kon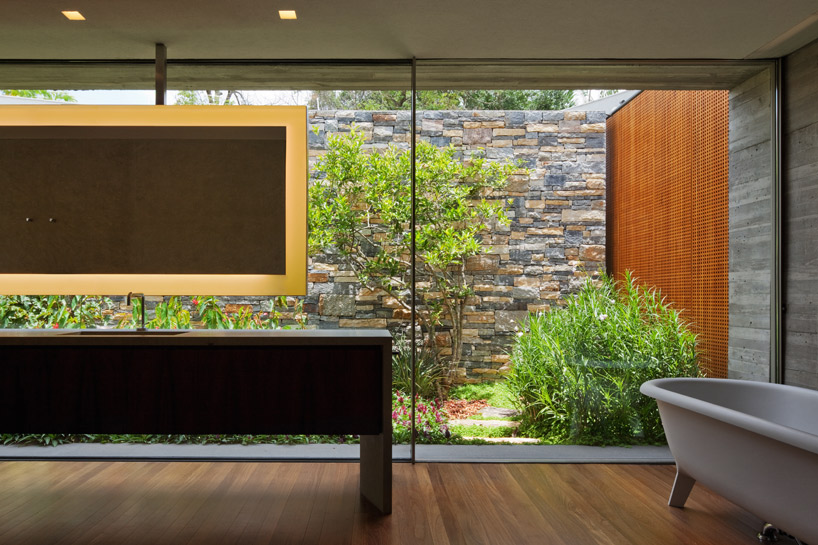 master bathroom image © nelson kon
master bathroom image © nelson kon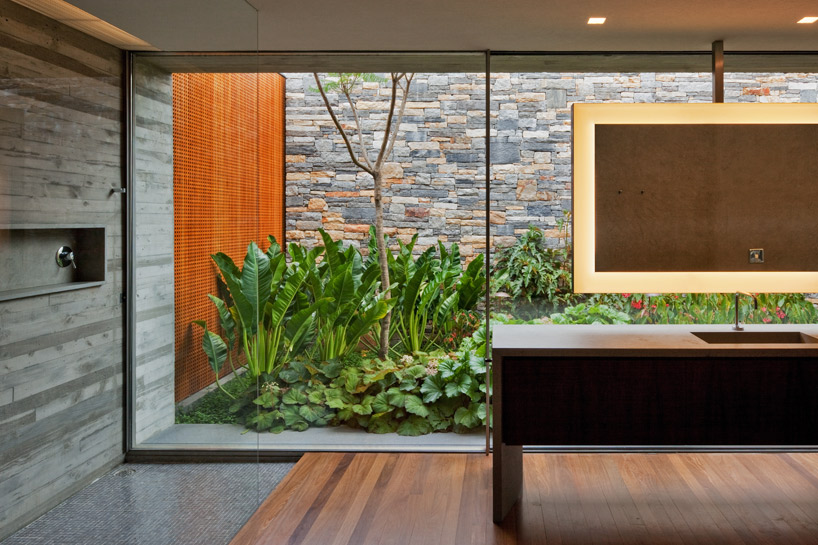 master bathroom image © nelson kon
master bathroom image © nelson kon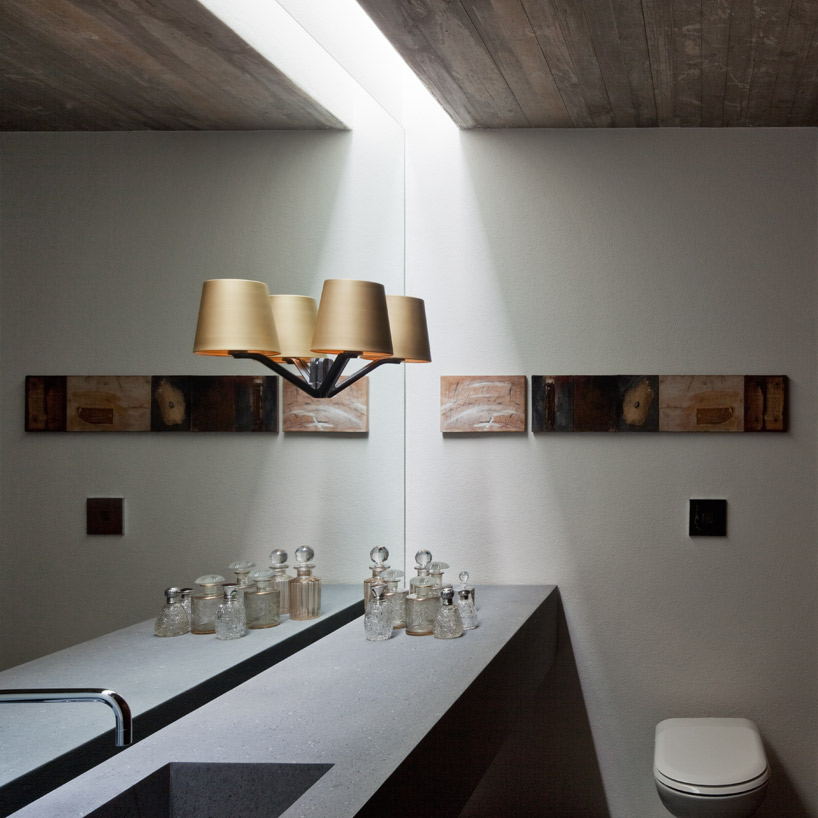 bathroom sink image © nelson kon
bathroom sink image © nelson kon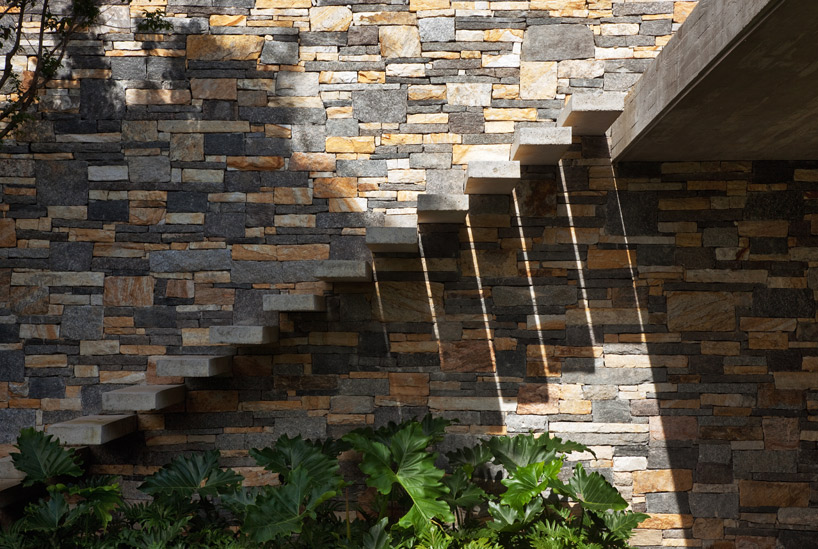 embedded concrete treads cantilever from stone retaining wall image © nelson kon
embedded concrete treads cantilever from stone retaining wall image © nelson kon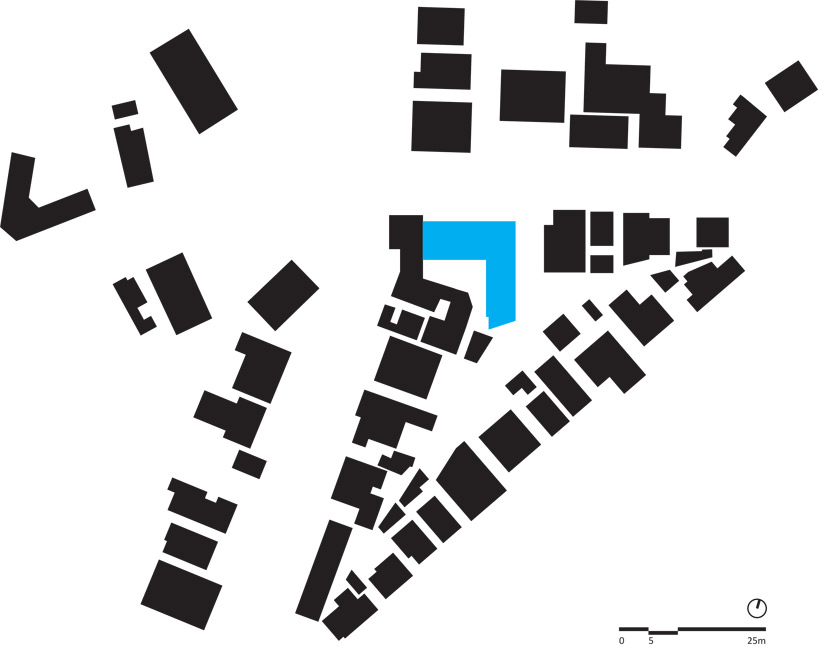 site plan
site plan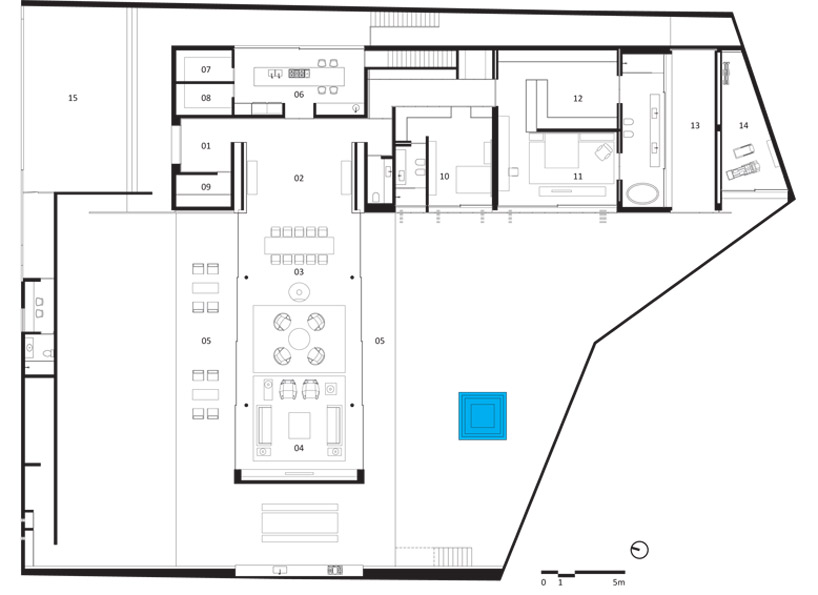 floor plan / level 0
floor plan / level 0 section
section section
section section
section
