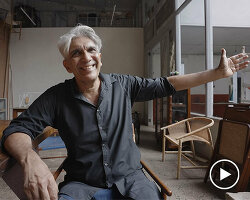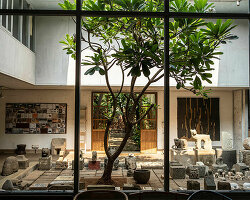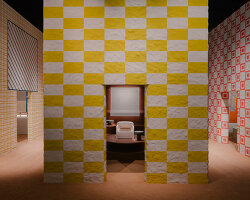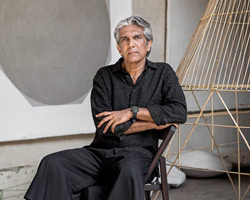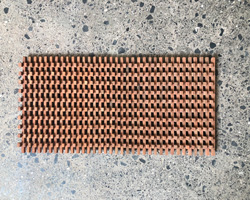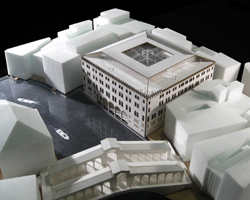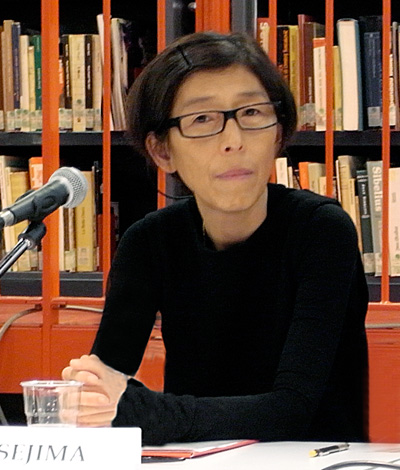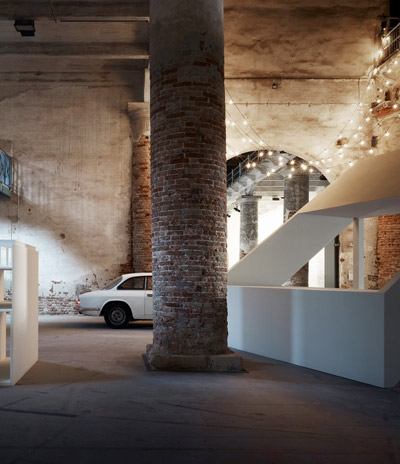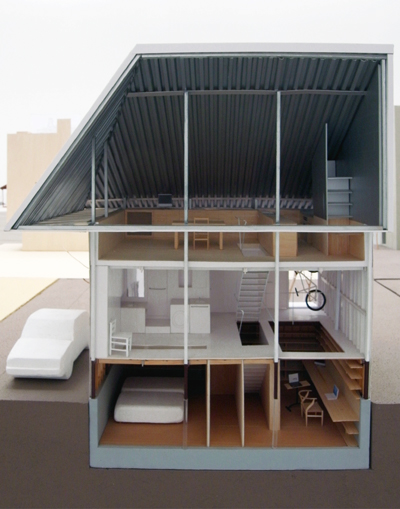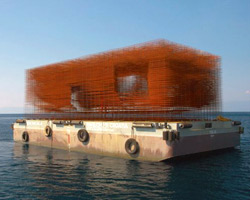KEEP UP WITH OUR DAILY AND WEEKLY NEWSLETTERS
PRODUCT LIBRARY
the minimalist gallery space gently curves at all corners and expands over three floors.
kengo kuma's qatar pavilion draws inspiration from qatari dhow boat construction and japan's heritage of wood joinery.
connections: +730
the home is designed as a single, monolithic volume folded into two halves, its distinct facades framing scenic lake views.
the winning proposal, revitalizing the structure in line with its founding principles, was unveiled during a press conference today, june 20th.
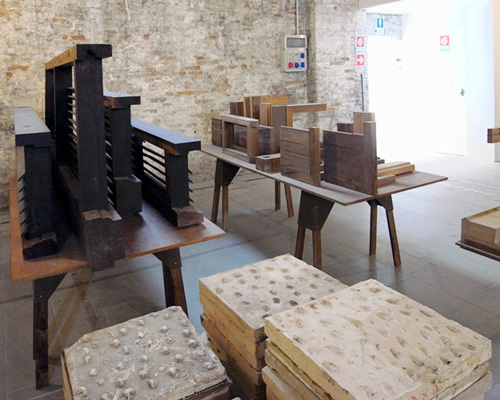
 full-scale model of a facade treatment image © designboom
full-scale model of a facade treatment image © designboom shelves offering artifacts from the atelier image © designboom
shelves offering artifacts from the atelier image © designboom full-scale furniture study image © designboom
full-scale furniture study image © designboom a number of models were on display image © designboom
a number of models were on display image © designboom model detail image © designboom
model detail image © designboom images © designboom
images © designboom material studies image © designboom
material studies image © designboom image © designboom
image © designboom image © designboom
image © designboom exhibition view image © designboom
exhibition view image © designboom colour samples from previous projects images © designboom
colour samples from previous projects images © designboom tile samples image © designboom
tile samples image © designboom stone samples and details images © designboom
stone samples and details images © designboom  image © designboom
image © designboom