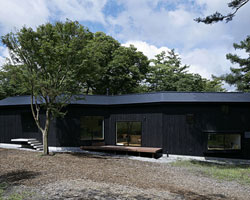KEEP UP WITH OUR DAILY AND WEEKLY NEWSLETTERS
PRODUCT LIBRARY
the apartments shift positions from floor to floor, varying between 90 sqm and 110 sqm.
the house is clad in a rusted metal skin, while the interiors evoke a unified color palette of sand and terracotta.
designing this colorful bogotá school, heatherwick studio takes influence from colombia's indigenous basket weaving.
read our interview with the japanese artist as she takes us on a visual tour of her first architectural endeavor, which she describes as 'a space of contemplation'.
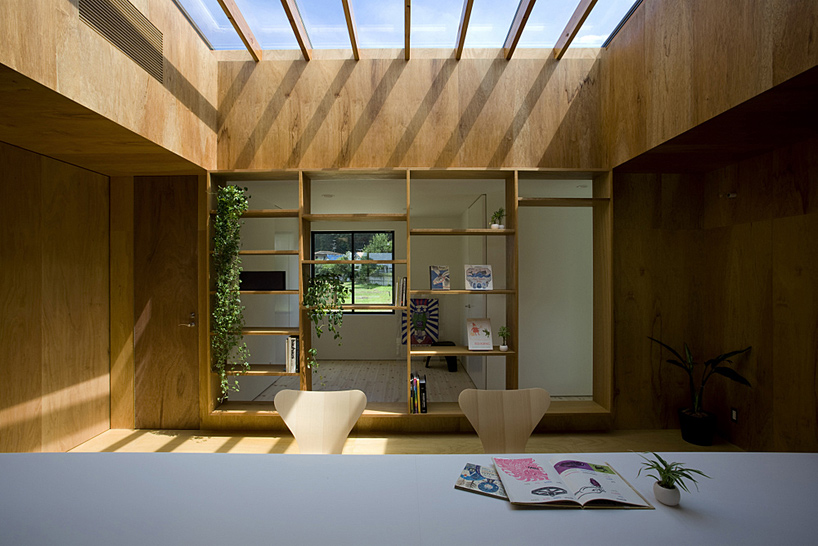
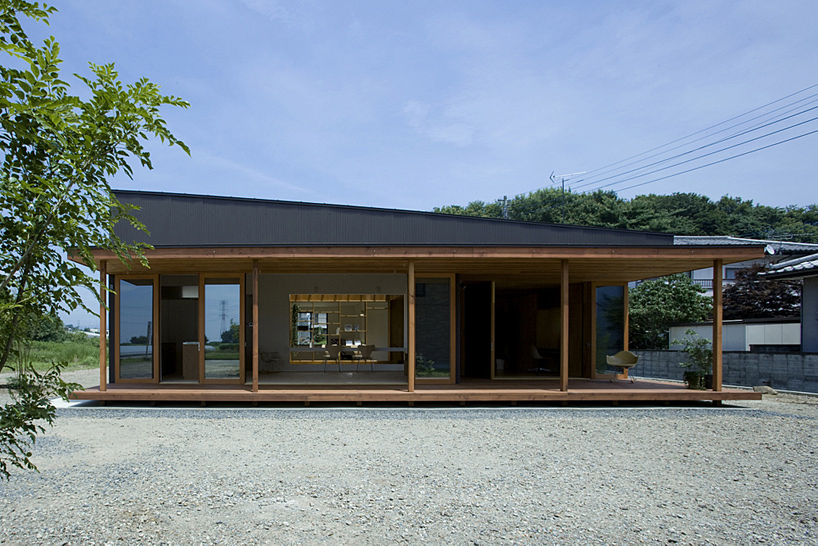 front elevation image © koichi torimura
front elevation image © koichi torimura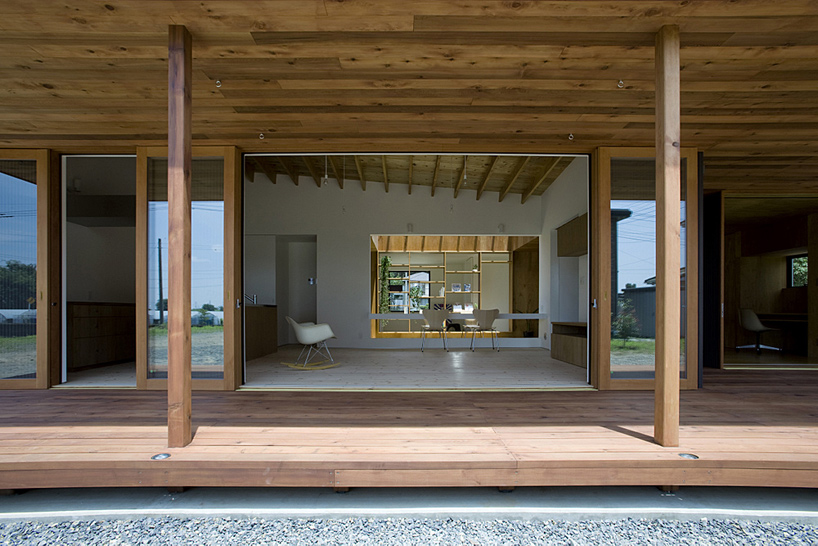 terrace image © koichi torimura
terrace image © koichi torimura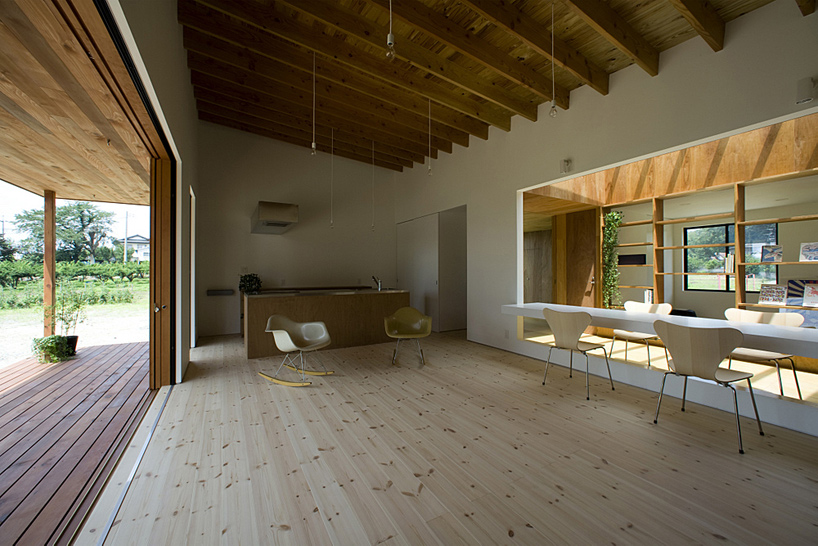 interior view of living room image © koichi torimura
interior view of living room image © koichi torimura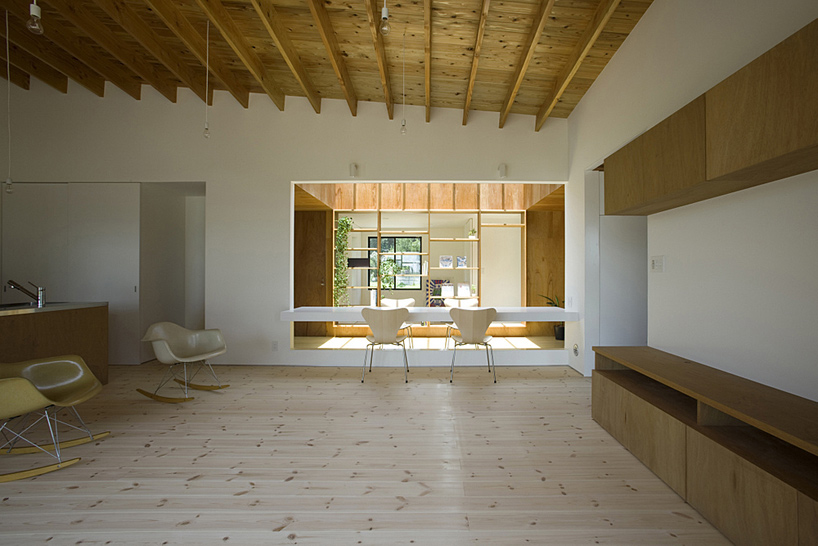 view towards interior opening image © koichi torimura
view towards interior opening image © koichi torimura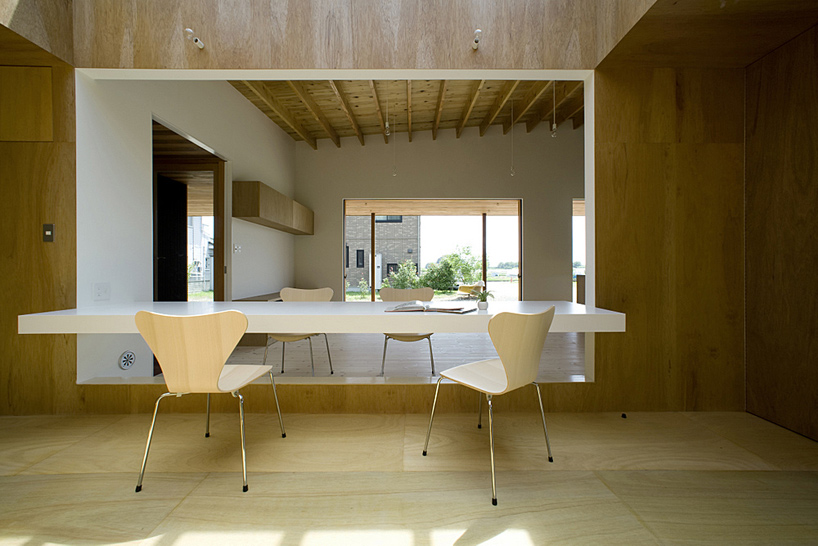 cantilevering table in opening image © koichi torimura
cantilevering table in opening image © koichi torimura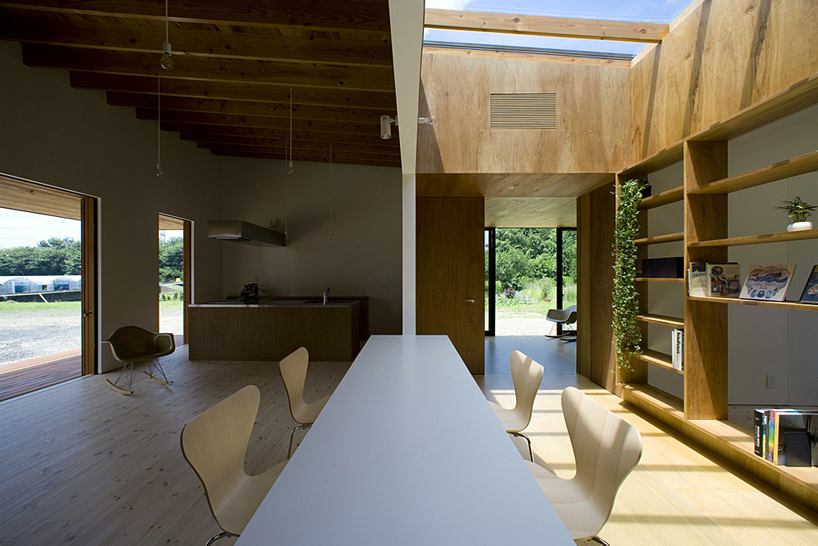 between living space and light-filled space image © koichi torimura
between living space and light-filled space image © koichi torimura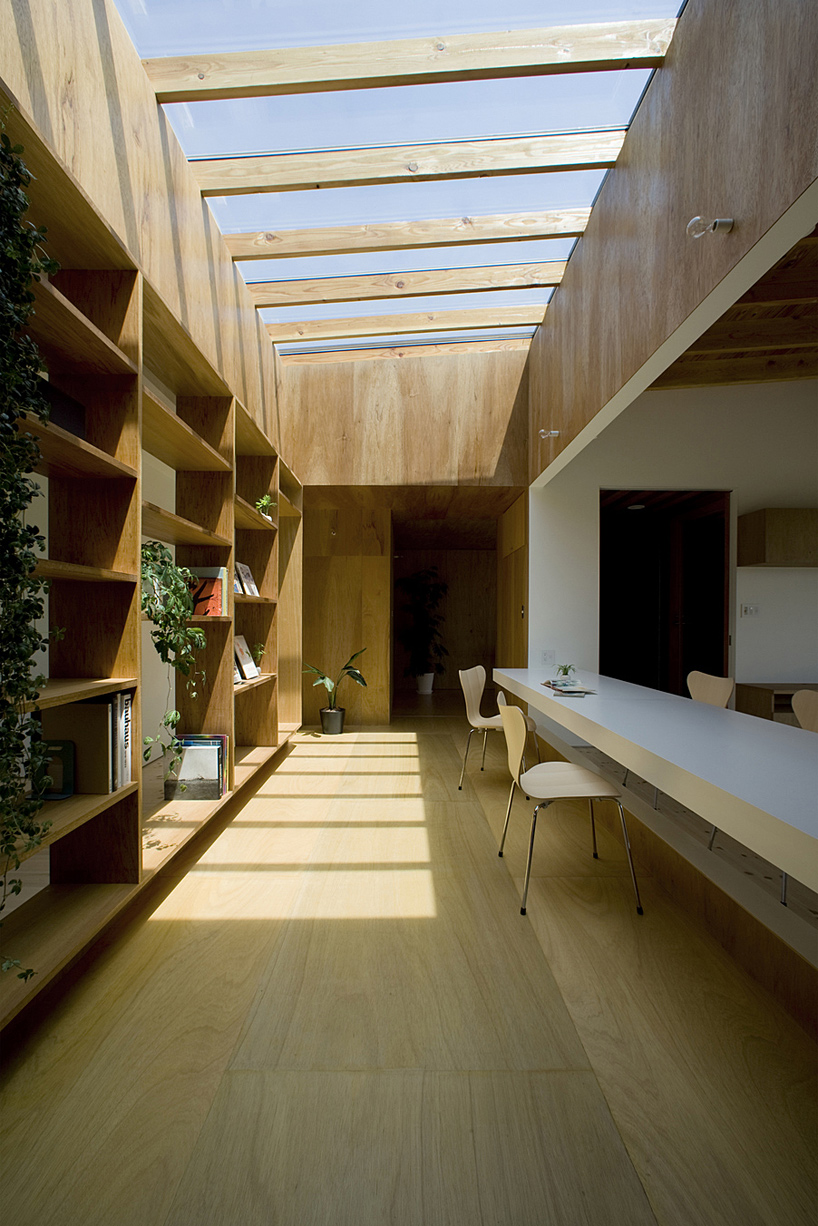 skylight image © koichi torimura
skylight image © koichi torimura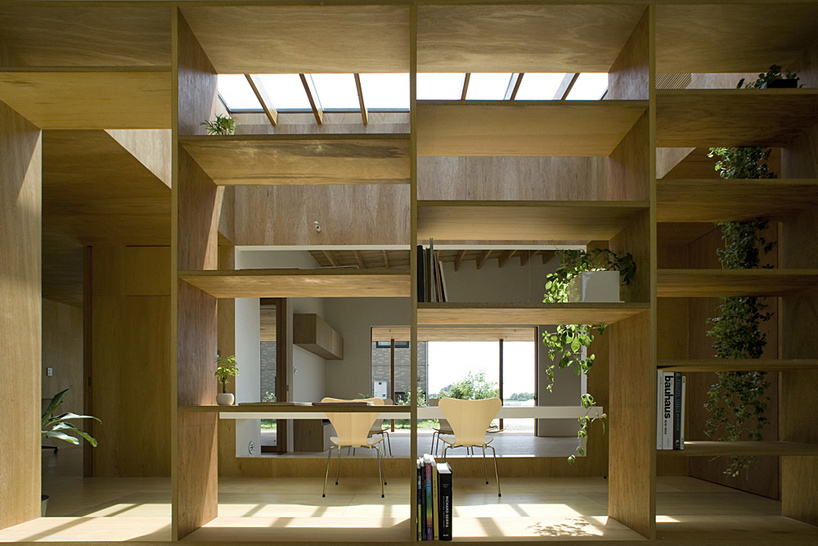 open shelving image © koichi torimura
open shelving image © koichi torimura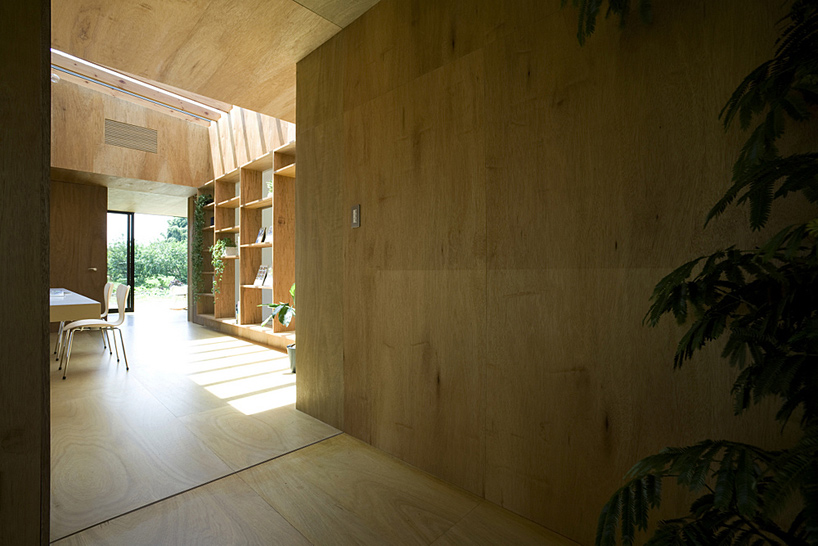 circulation space image © koichi torimura
circulation space image © koichi torimura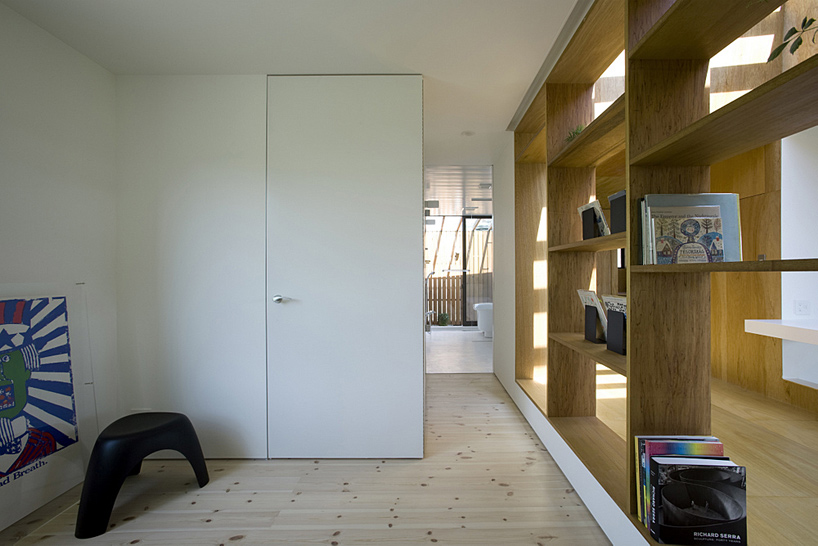 bedroom image © koichi torimura
bedroom image © koichi torimura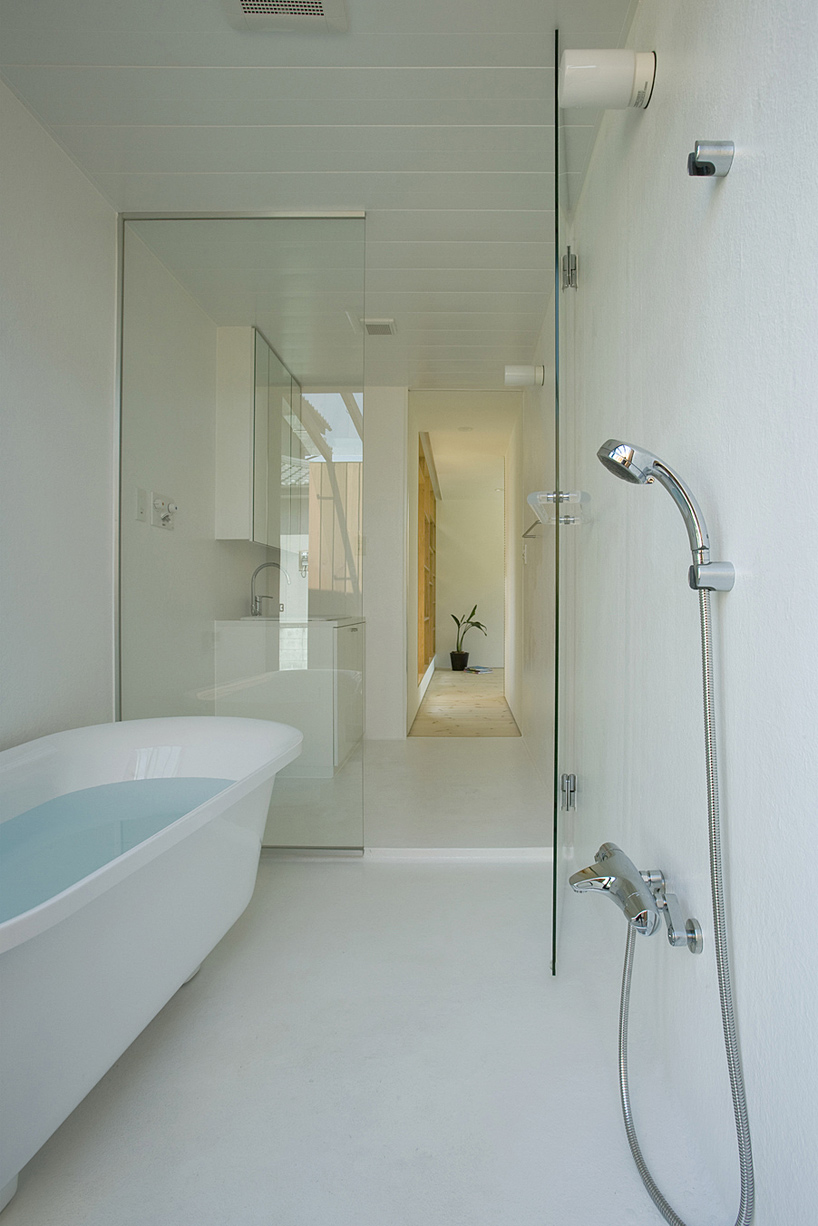 bathroom image © koichi torimura
bathroom image © koichi torimura site map
site map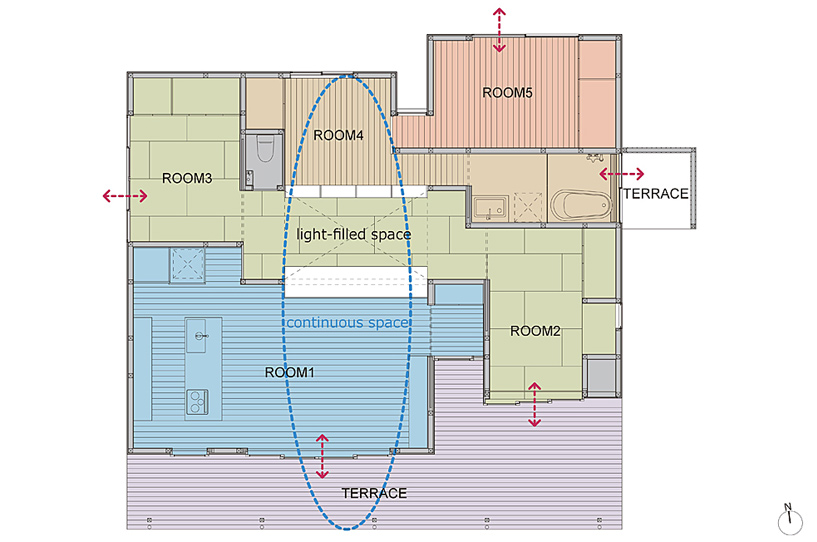 floor plan
floor plan south elevation
south elevation north elevation
north elevation east elevation
east elevation west elevation
west elevation