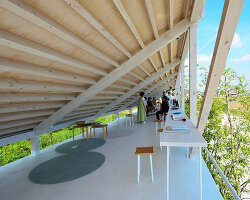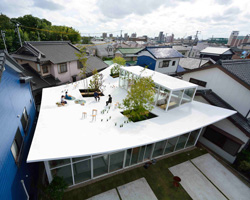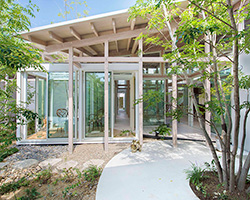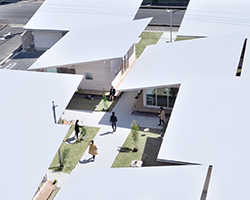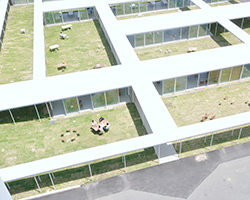KEEP UP WITH OUR DAILY AND WEEKLY NEWSLETTERS
PRODUCT LIBRARY
with its mountain-like rooftop clad in a ceramic skin, UCCA Clay is a sculptural landmark for the city.
charlotte skene catling tells designboom about her visions for reinventing the aaltos' first industrial structure into a building designed for people.
'refuge de barroude' will rise organically with its sweeping green roof and will bring modern amenities for pyrenees hikers.
spanning two floors and a loft, the stitled design gave room for a horizontal expanse at ground level, incorporating a green area while preserving the natural slope.
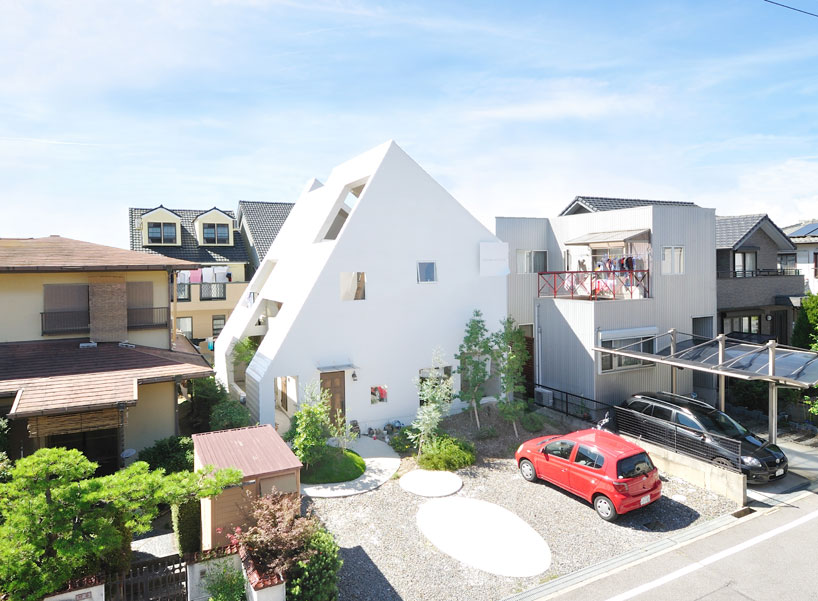
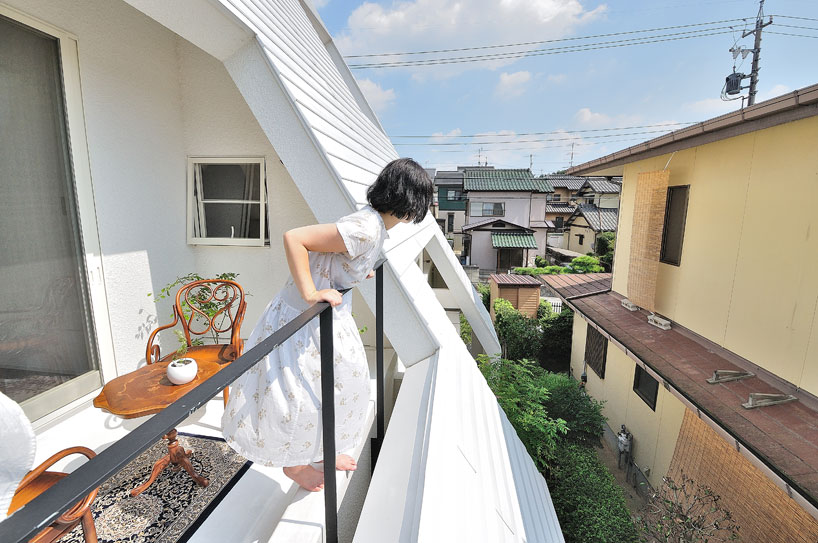 view from terrace
view from terrace roof top space
roof top space large void in exterior shell
large void in exterior shell outdoor spaces
outdoor spaces view from roof
view from roof private garden
private garden view of garden from kitchen and dining
view of garden from kitchen and dining general view
general view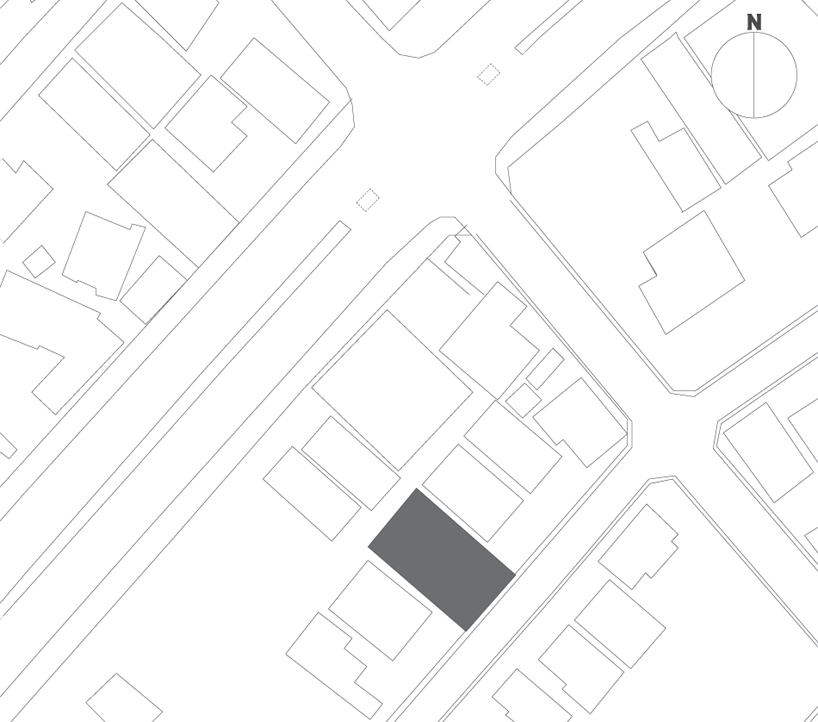 site plan
site plan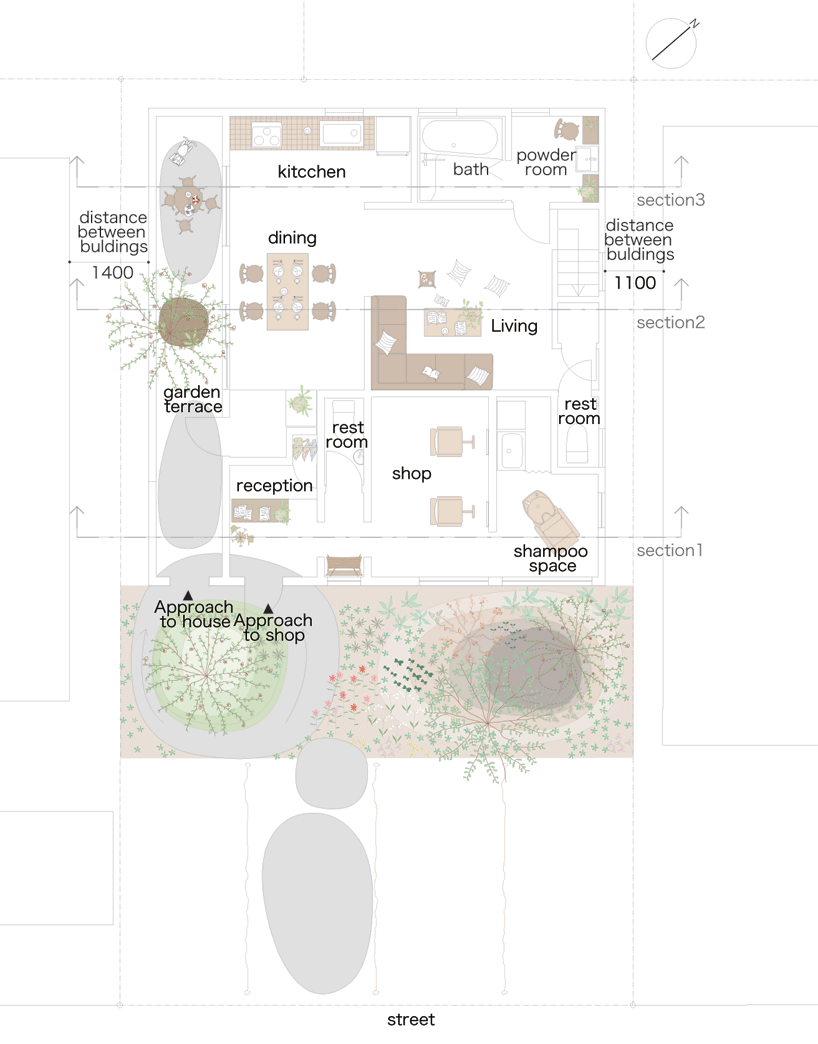 floor plan / level 0
floor plan / level 0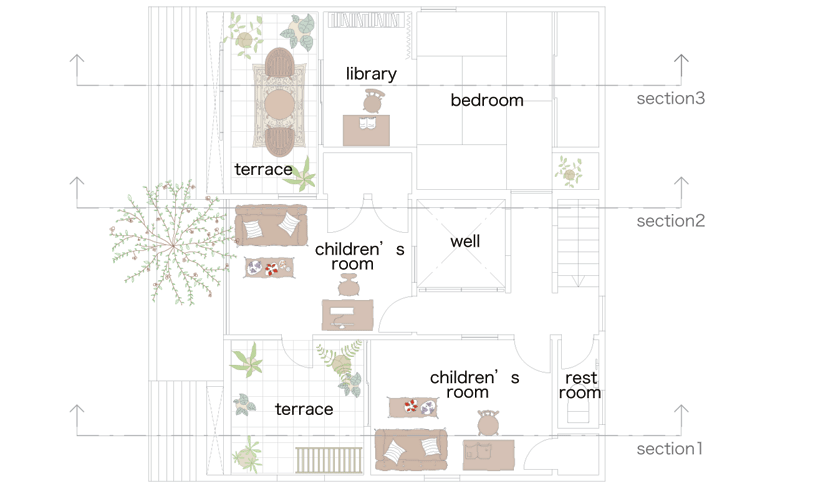 floor plan / level +1
floor plan / level +1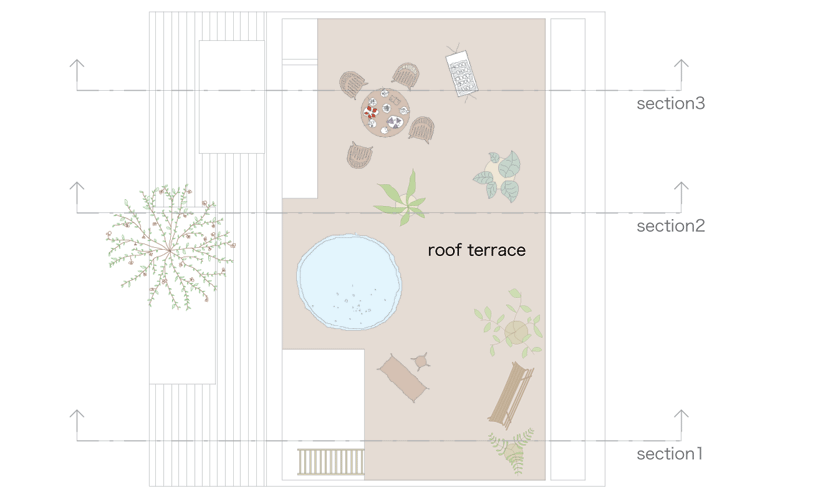 roof plan
roof plan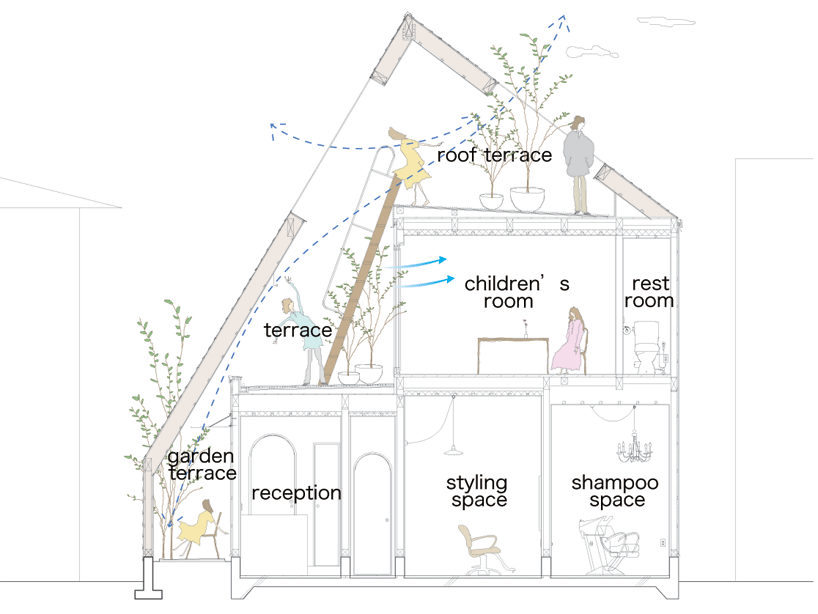 section 1
section 1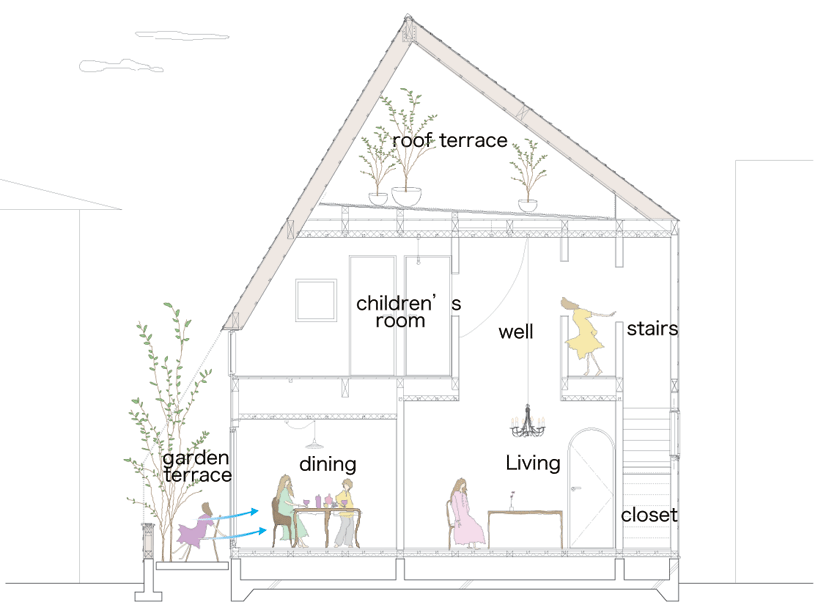 section 2
section 2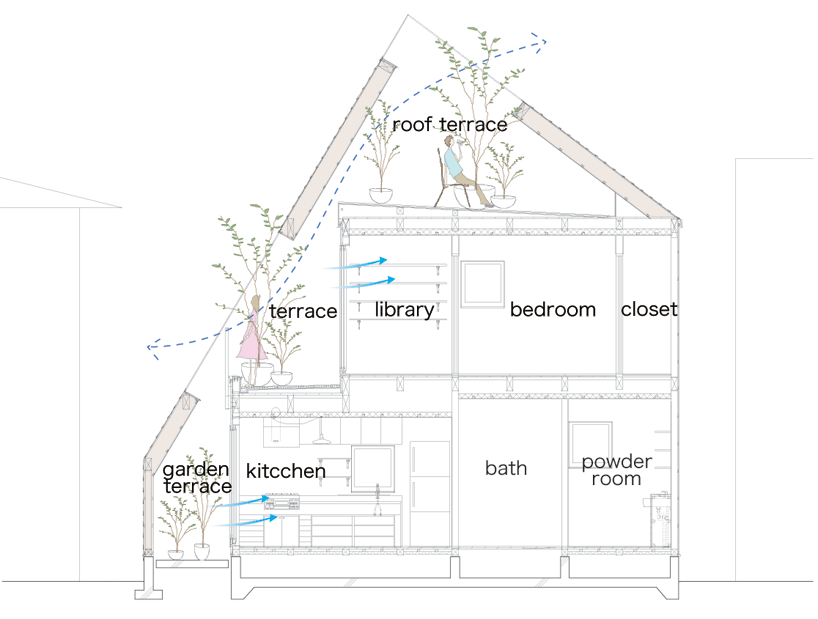 section 3
section 3