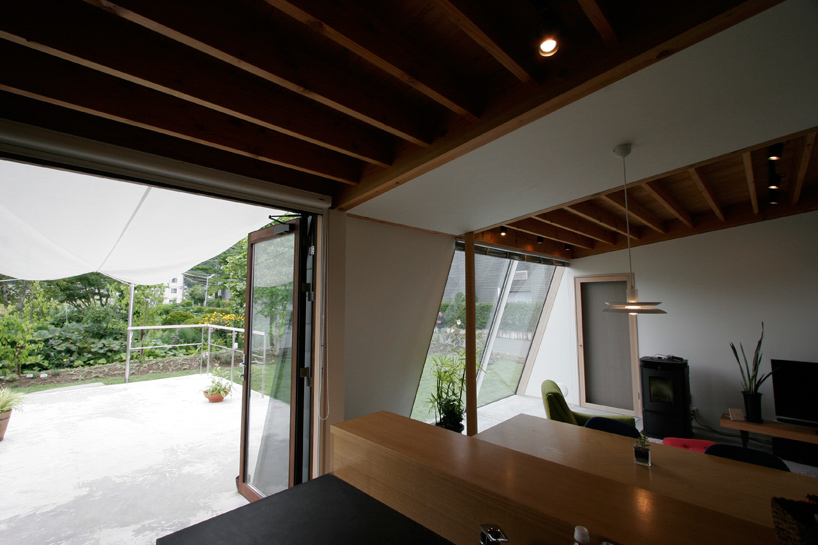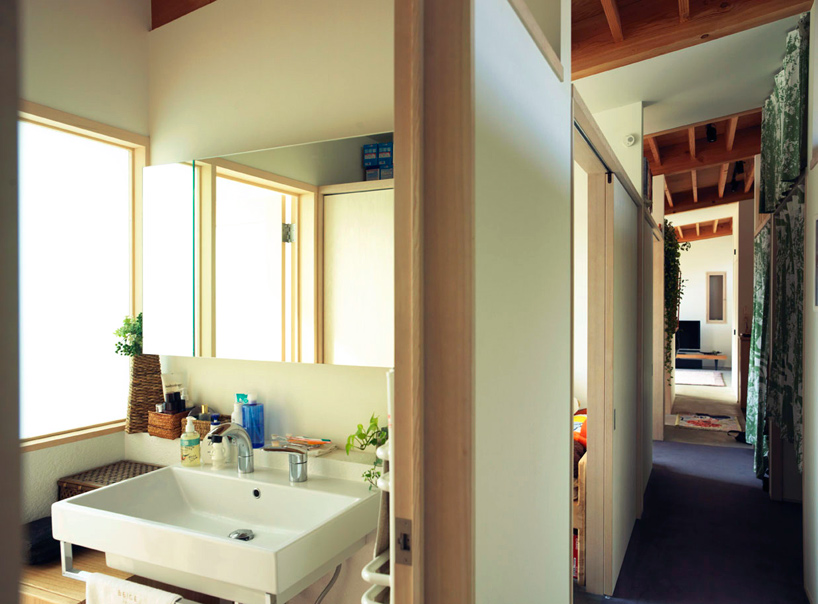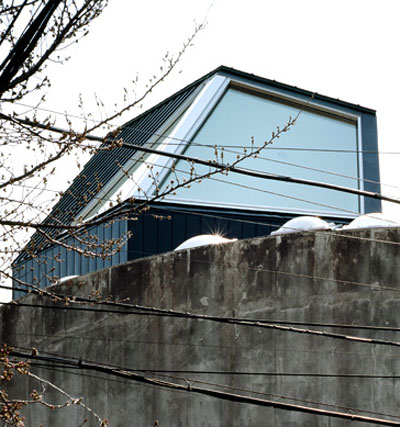KEEP UP WITH OUR DAILY AND WEEKLY NEWSLETTERS
PRODUCT LIBRARY
the apartments shift positions from floor to floor, varying between 90 sqm and 110 sqm.
the house is clad in a rusted metal skin, while the interiors evoke a unified color palette of sand and terracotta.
designing this colorful bogotá school, heatherwick studio takes influence from colombia's indigenous basket weaving.
read our interview with the japanese artist as she takes us on a visual tour of her first architectural endeavor, which she describes as 'a space of contemplation'.

 exterior view from garden image © daisuke sanada
exterior view from garden image © daisuke sanada street view image © daisuke sanada
street view image © daisuke sanada south facade image © kaoru ijima
south facade image © kaoru ijima outdoor terrace image © kaoru ijima
outdoor terrace image © kaoru ijima (left) awning over outdoor terrace image © kaoru ijima (right) interior hallway image © daisuke sanada
(left) awning over outdoor terrace image © kaoru ijima (right) interior hallway image © daisuke sanada interior view of living space image © kaoru ijima
interior view of living space image © kaoru ijima view of outdoor terrace from kitchen image © daisuke sanada
view of outdoor terrace from kitchen image © daisuke sanada sunlight intake through windows image © kaoru ijima
sunlight intake through windows image © kaoru ijima view from bedroom image © kaoru ijima
view from bedroom image © kaoru ijima washroom image © kaoru ijima
washroom image © kaoru ijima site plan
site plan floor plan
floor plan south elevation
south elevation section
section



