KEEP UP WITH OUR DAILY AND WEEKLY NEWSLETTERS
PRODUCT LIBRARY
the apartments shift positions from floor to floor, varying between 90 sqm and 110 sqm.
the house is clad in a rusted metal skin, while the interiors evoke a unified color palette of sand and terracotta.
designing this colorful bogotá school, heatherwick studio takes influence from colombia's indigenous basket weaving.
read our interview with the japanese artist as she takes us on a visual tour of her first architectural endeavor, which she describes as 'a space of contemplation'.
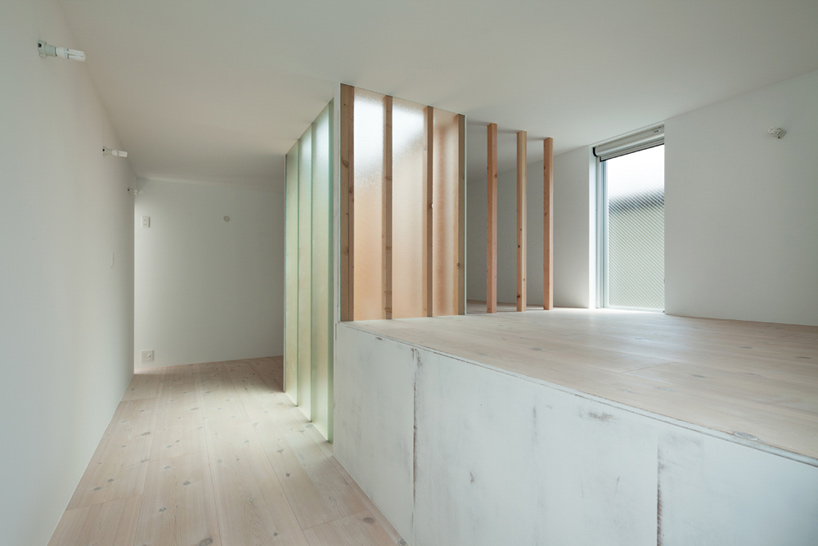
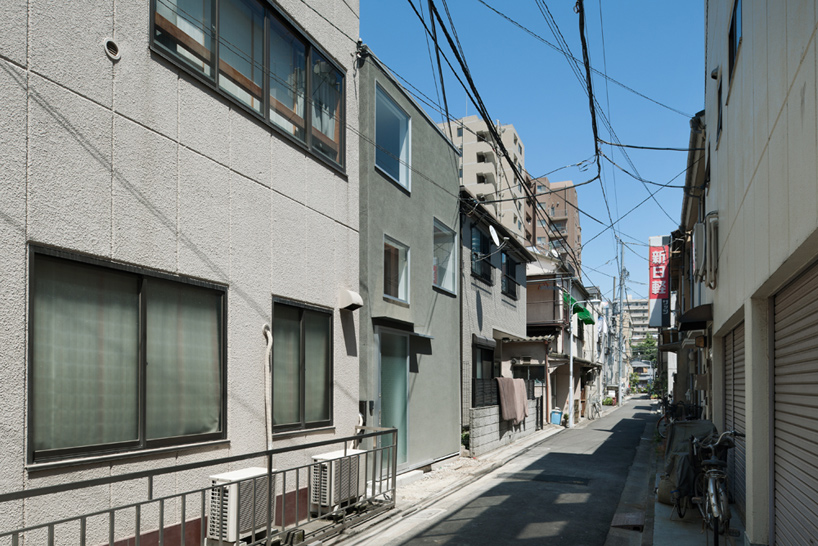 street view
street view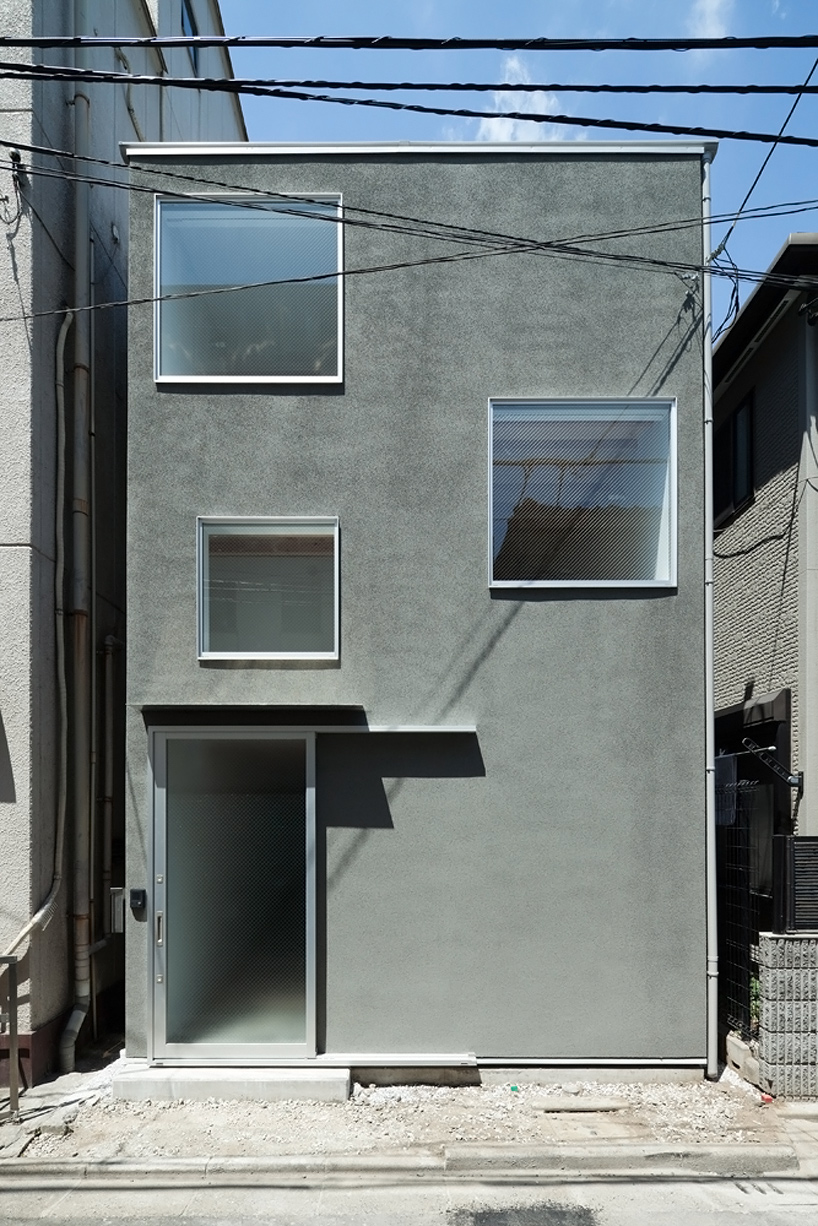 front elevation
front elevation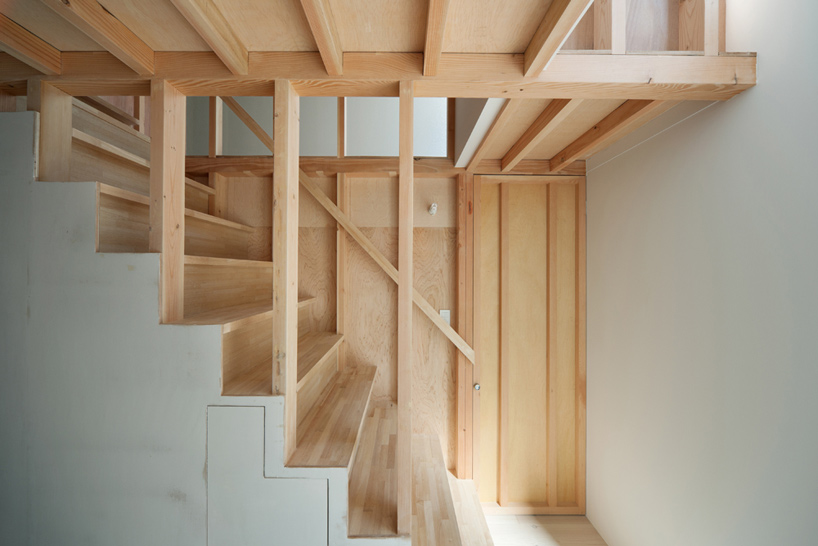 interior view
interior view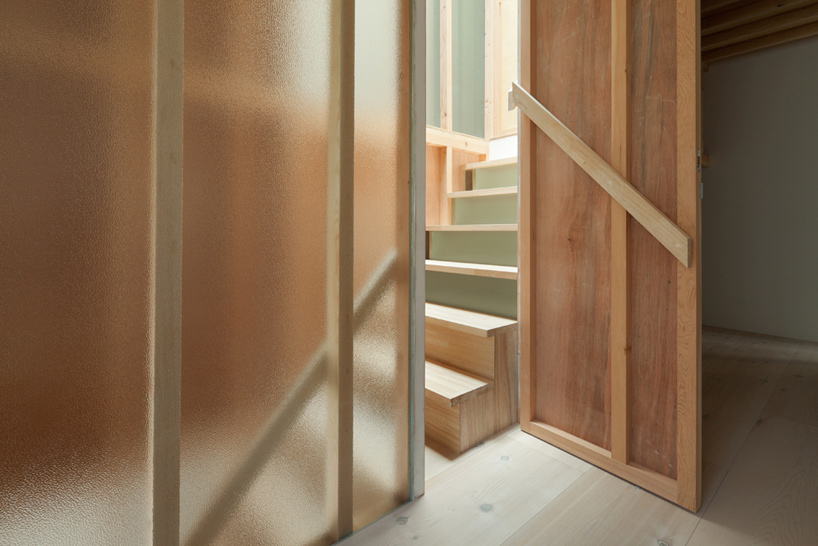 translucent glass panels along staircase
translucent glass panels along staircase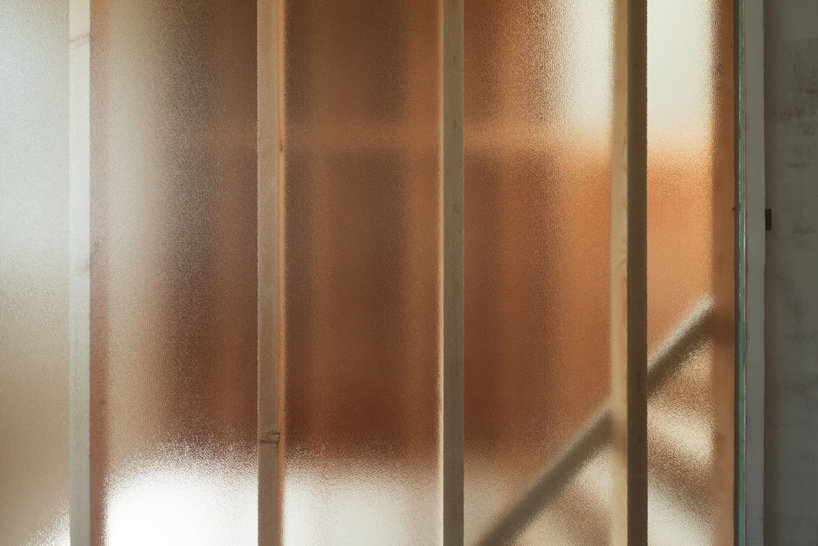 detail
detail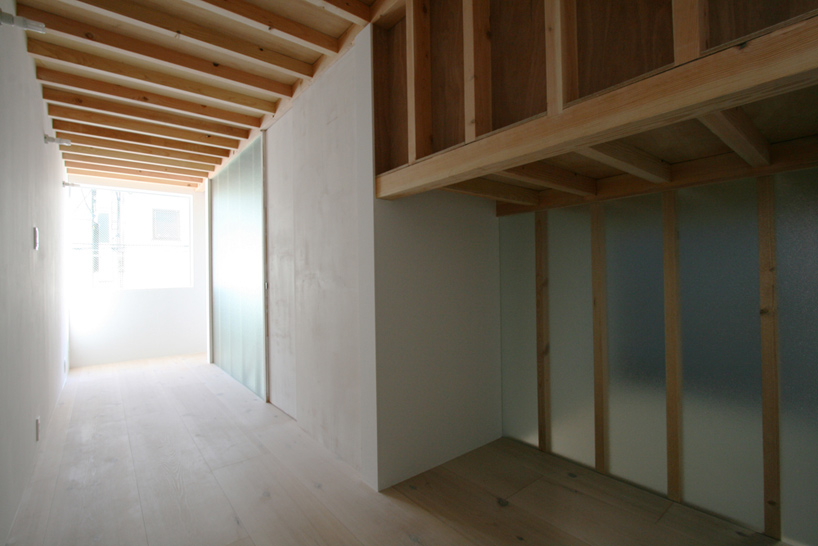 second level room
second level room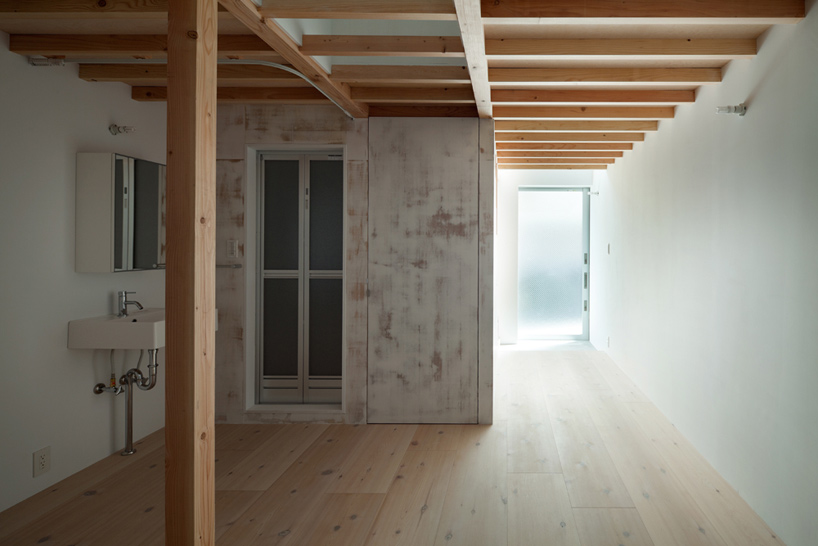 living space
living space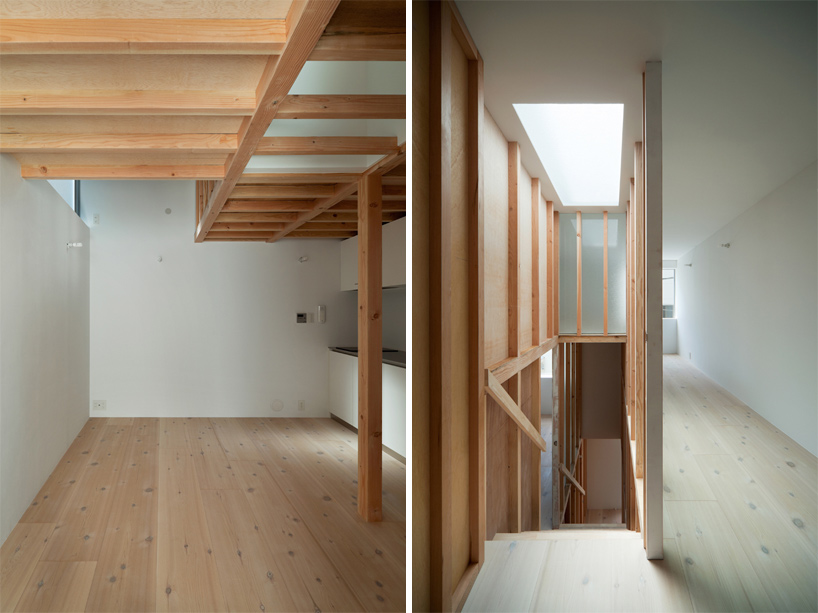 (left) void above kitchen/living (right) staircase
(left) void above kitchen/living (right) staircase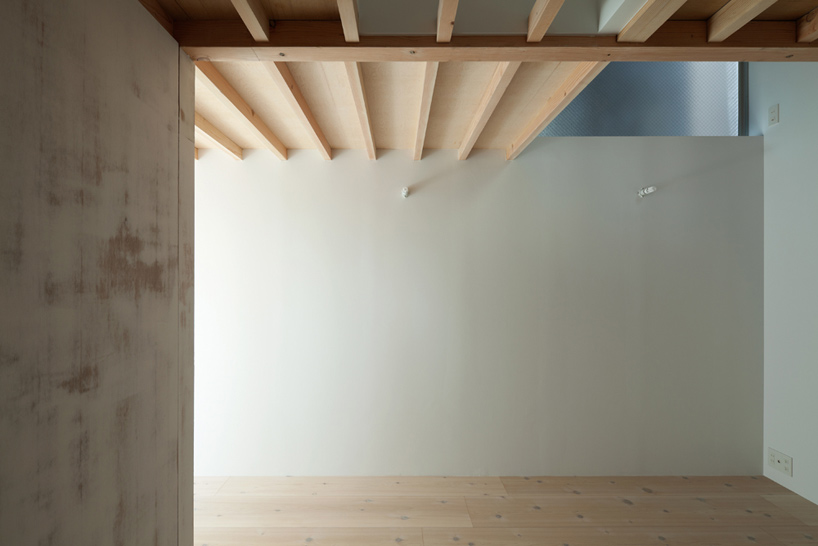 exposed ceiling
exposed ceiling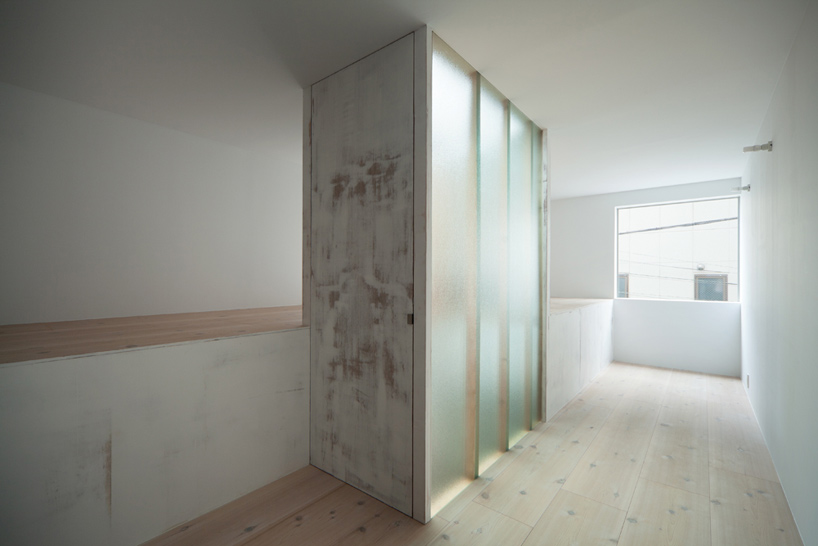 third floor with elevated room
third floor with elevated room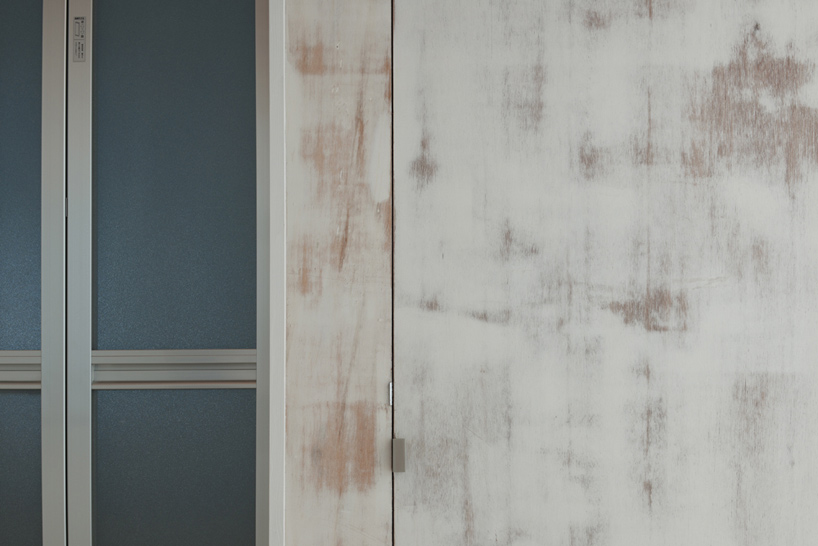 textured finish
textured finish floor plan / level 0
floor plan / level 0 floor plan / level +1
floor plan / level +1 floor plan / level +2
floor plan / level +2 longitudinal section
longitudinal section


