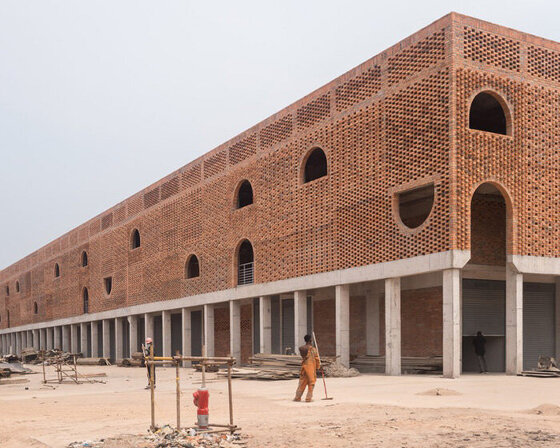KEEP UP WITH OUR DAILY AND WEEKLY NEWSLETTERS
the spiral structure is built from upcycled lantana camara, an invasive shrub introduced to india through colonial trade routes.
connections: +990
designboom discusses this creative boom with stefano boeri, MVRDV's winy maas, christian kerez, beat huesler of oppenheim architecture, and the team at bofill taller de arquitectura.
the proposal draws from a historic english architectural feature composed of alternating curves.
the zando central market redevelopment turns one of the congolese capital’s most vital spaces into an infrastructure for 20,000 vendors.
connections: +1830

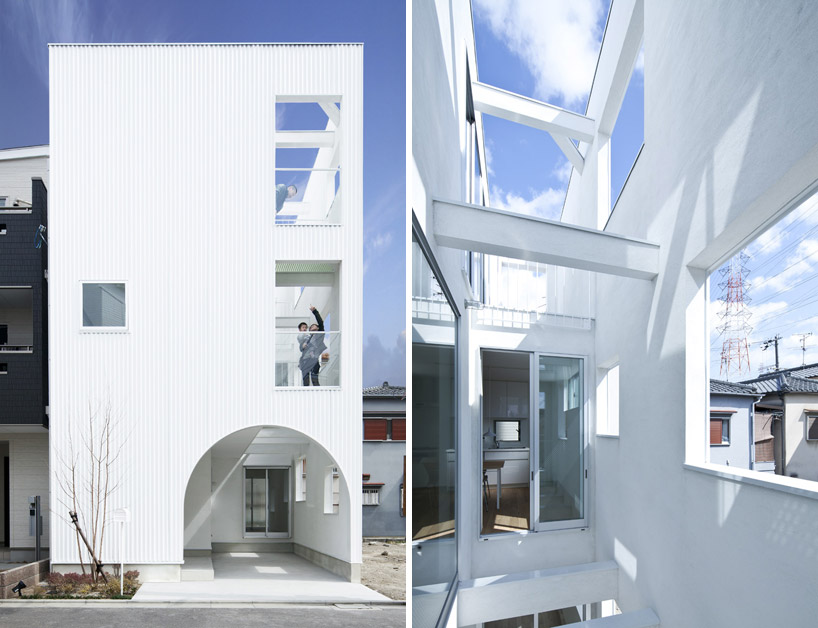 (left) street facade (right) light well images © yohei sasakura
(left) street facade (right) light well images © yohei sasakura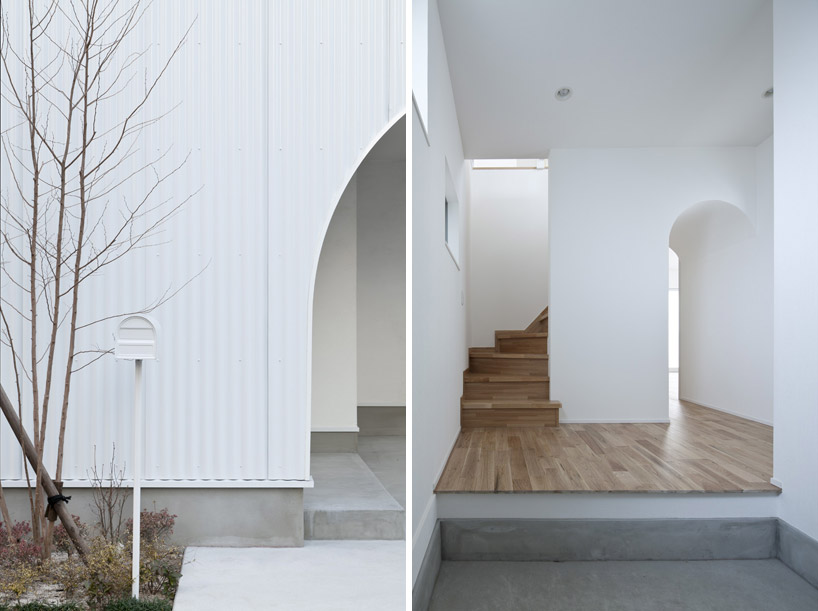 (left) front door paired with garage entry (right) ground level images © yohei sasakura
(left) front door paired with garage entry (right) ground level images © yohei sasakura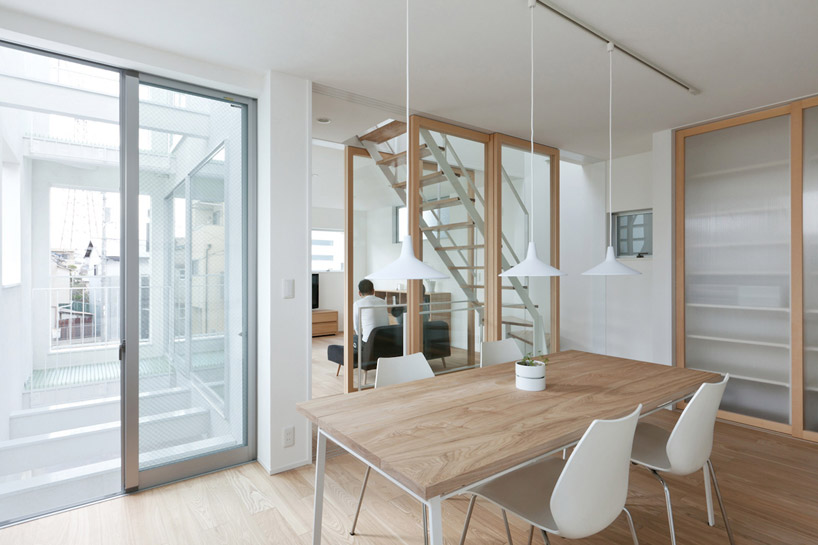 light well image © yohei sasakura
light well image © yohei sasakura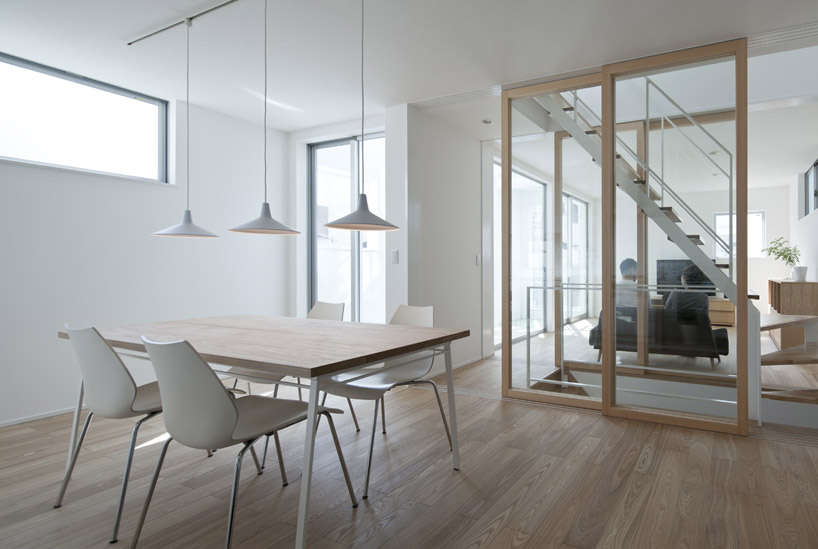 view of light well from kitchen image © yohei sasakura
view of light well from kitchen image © yohei sasakura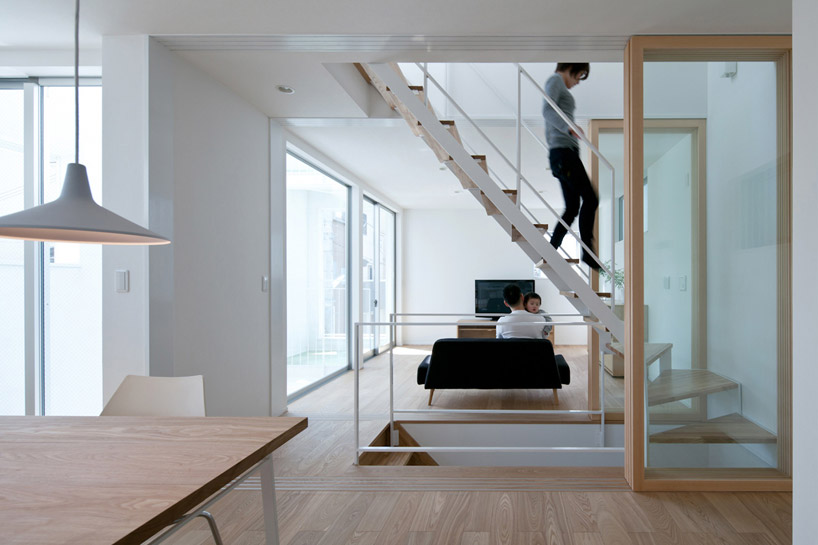 view of living from dining area image © yohei sasakura
view of living from dining area image © yohei sasakura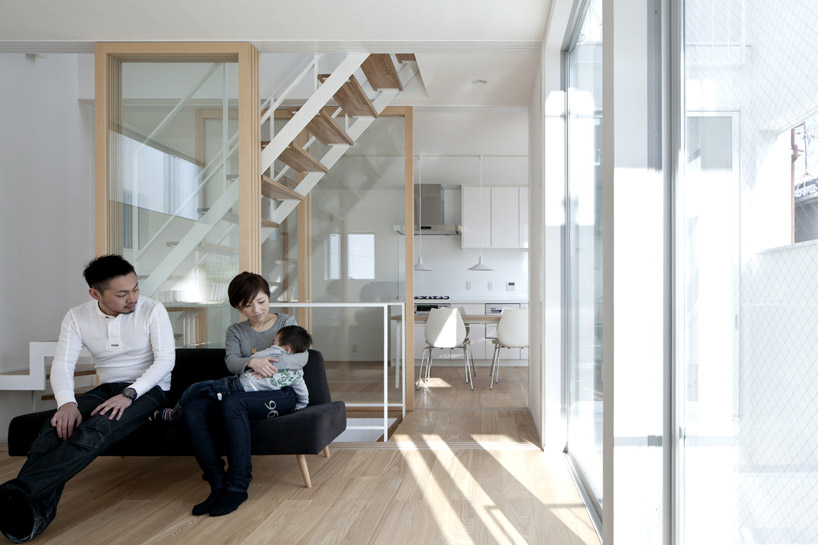 living room image © yohei sasakura
living room image © yohei sasakura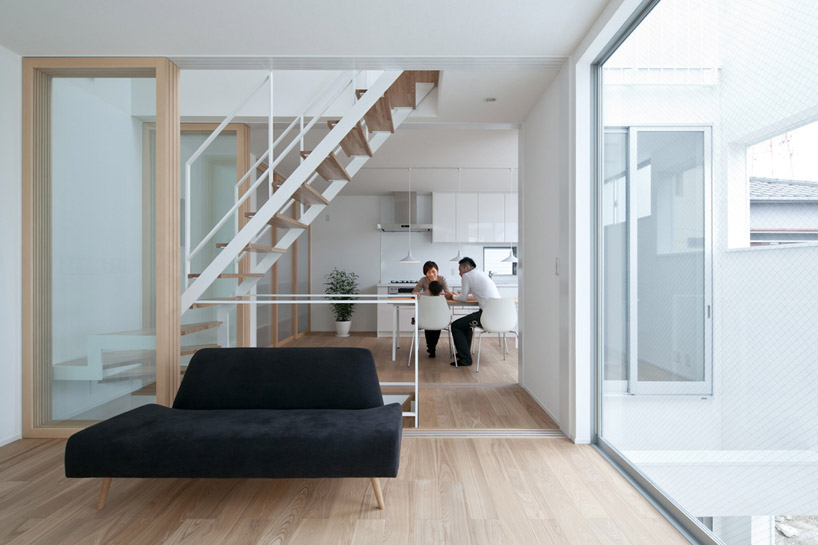 view of dining area from living room image © yohei sasakura
view of dining area from living room image © yohei sasakura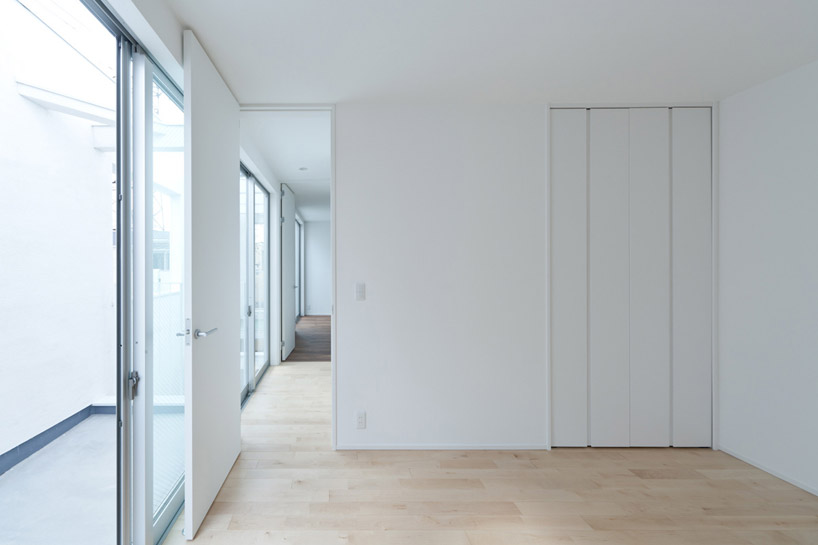 second level bedroom corridor image © yohei sasakura
second level bedroom corridor image © yohei sasakura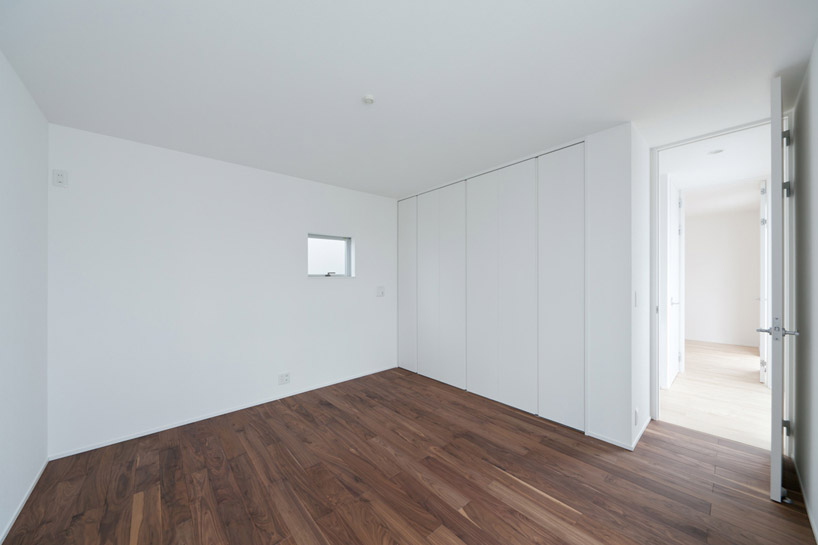 bedroom image © yohei sasakura
bedroom image © yohei sasakura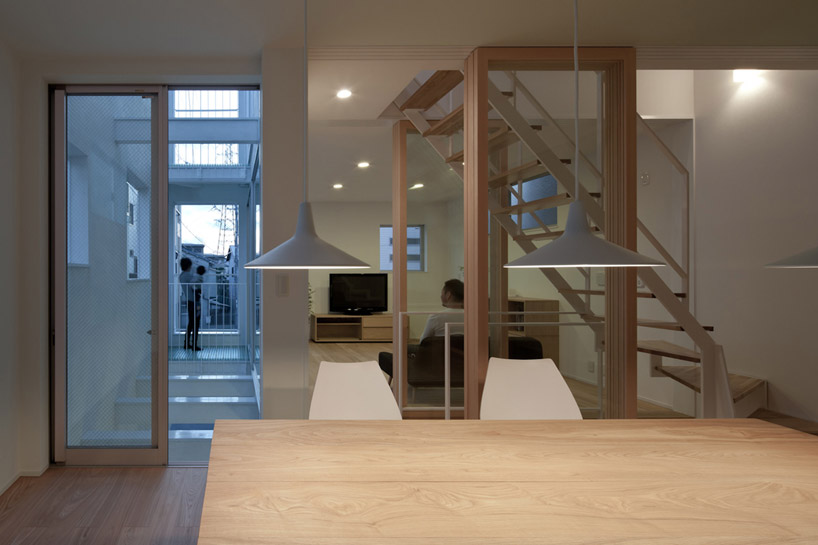 view of light well from dining area image © yohei sasakura
view of light well from dining area image © yohei sasakura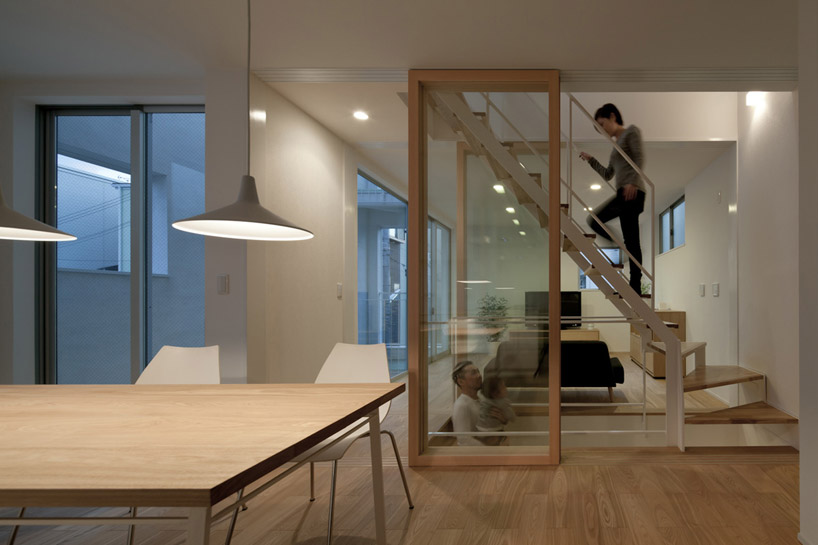 first floor overview image © yohei sasakura
first floor overview image © yohei sasakura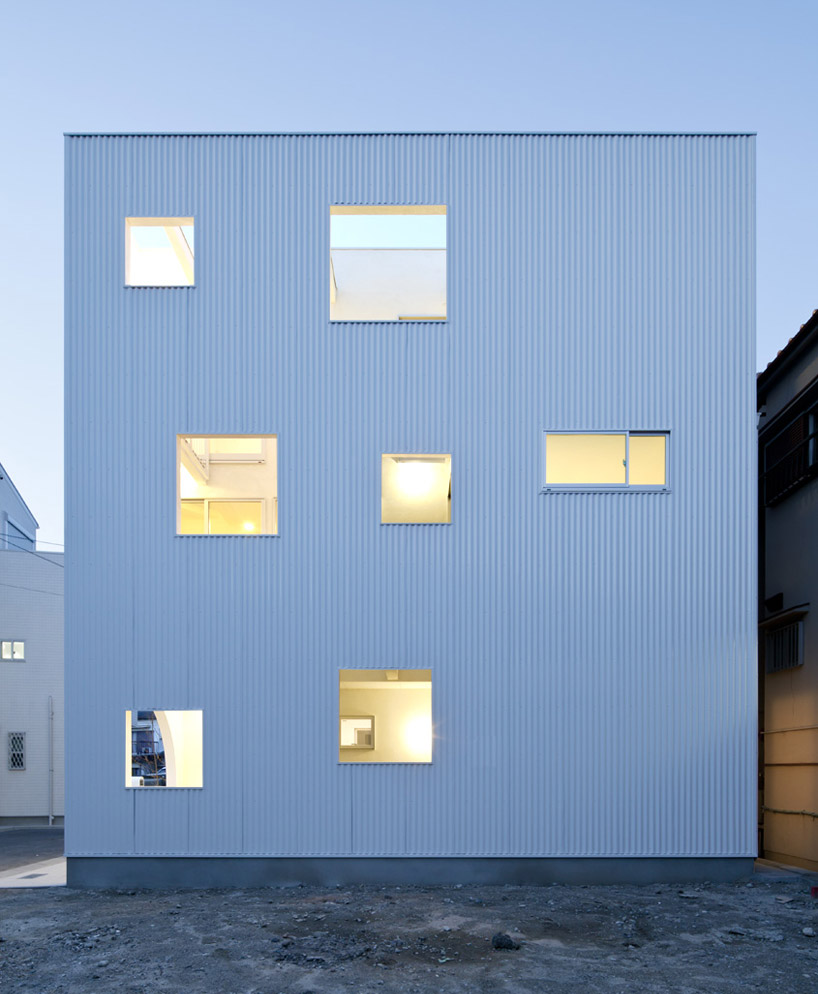 side elevation at night image © yohei sasakura
side elevation at night image © yohei sasakura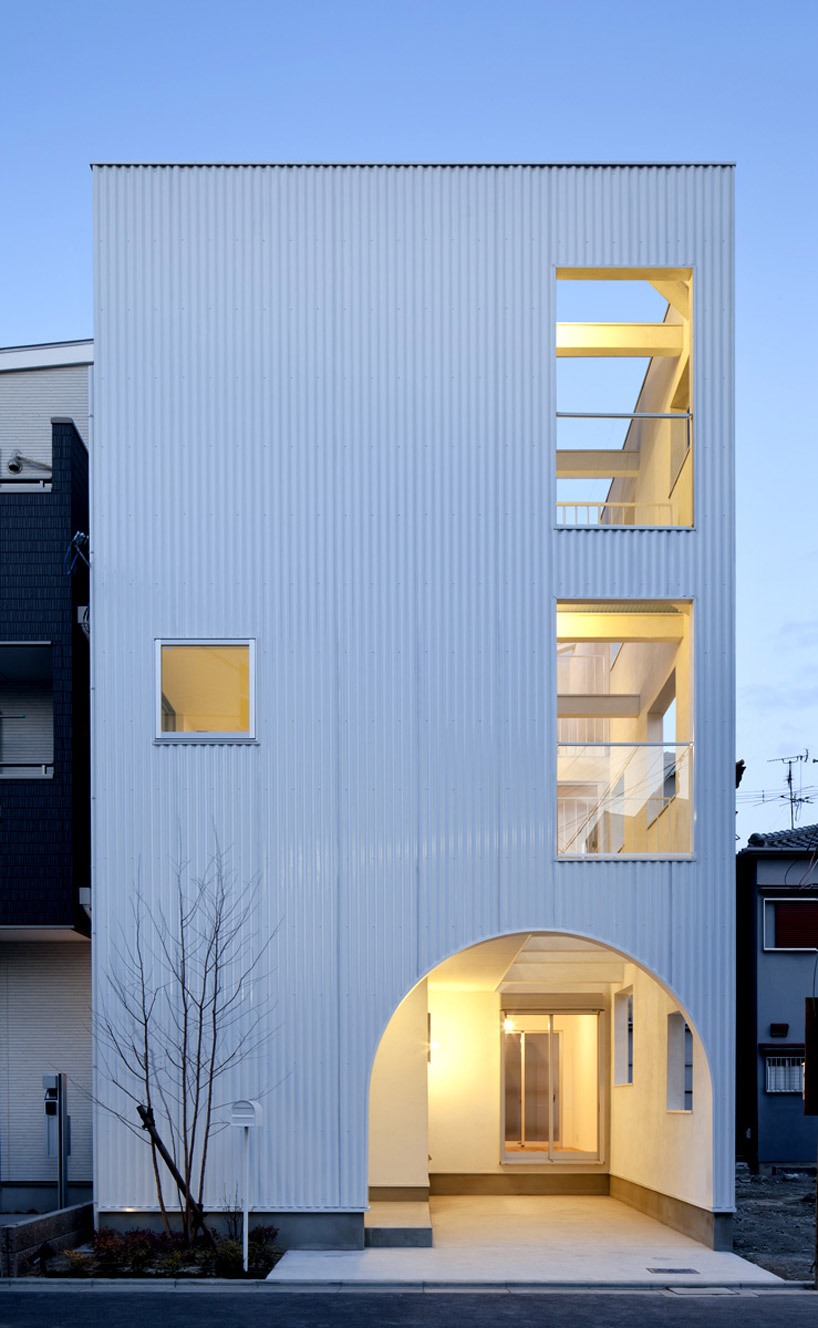 entry facade at night image © yohei sasakura
entry facade at night image © yohei sasakura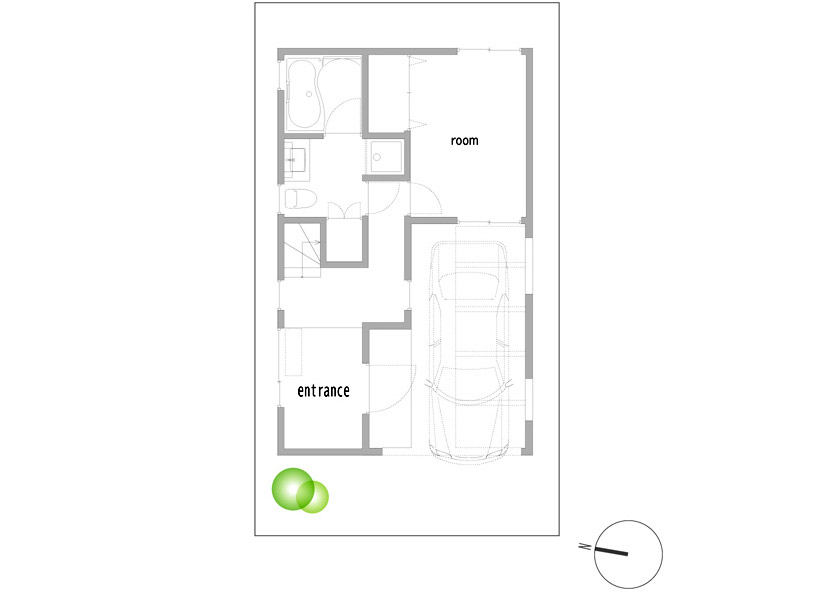 floor plan / level 0
floor plan / level 0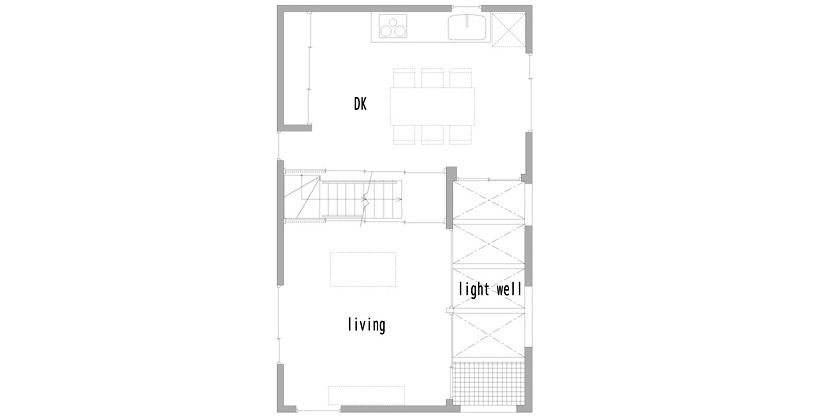 floor plan / level 1
floor plan / level 1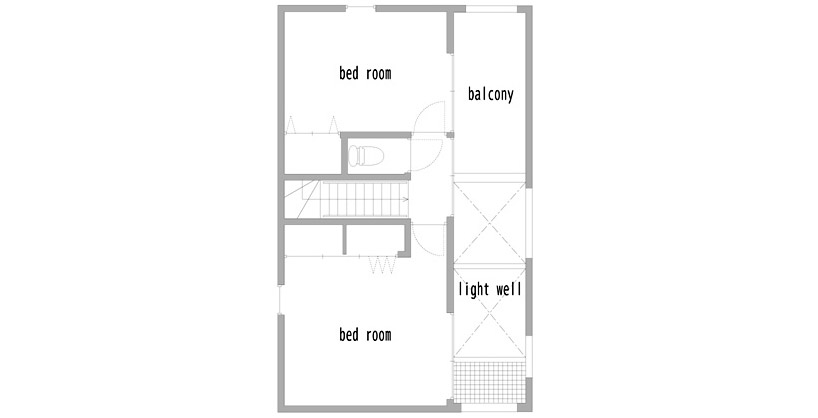 floor plan / level 2
floor plan / level 2

