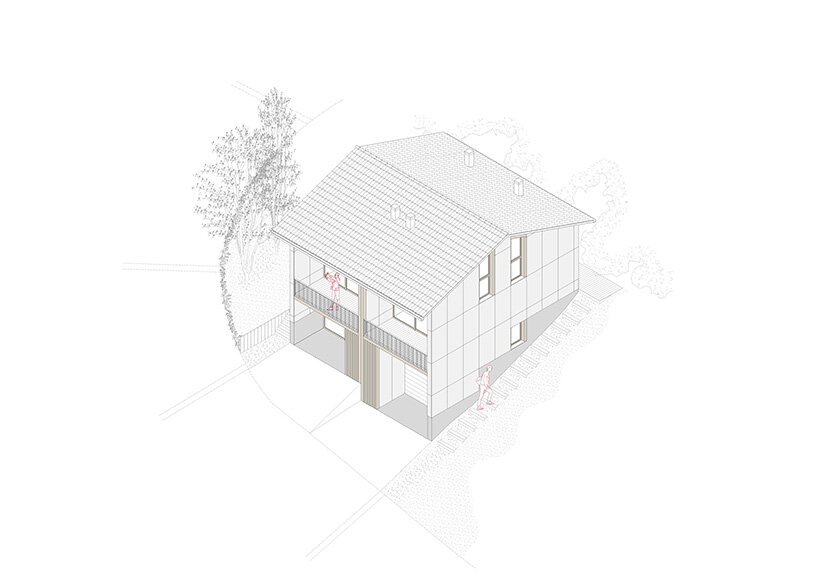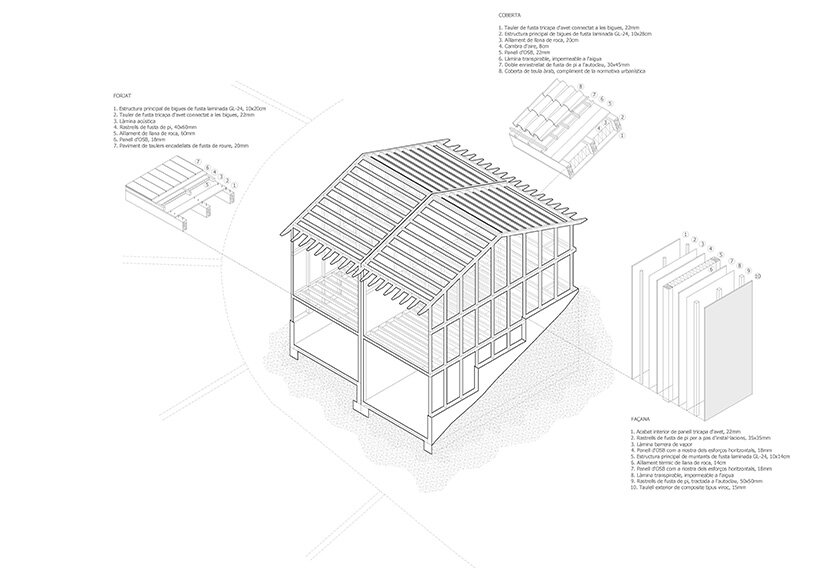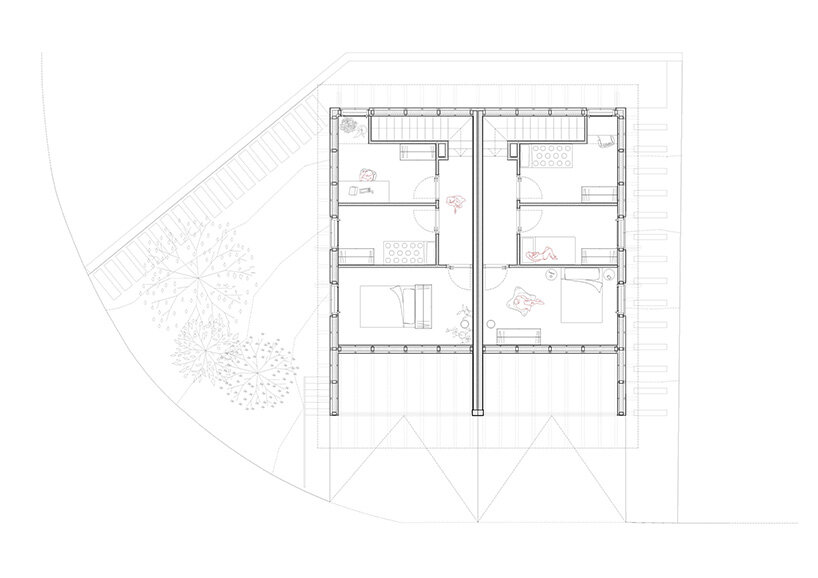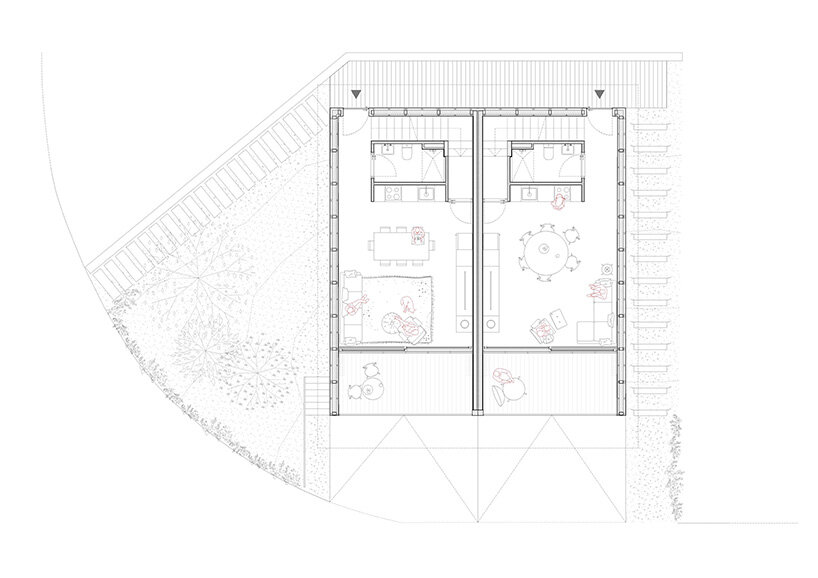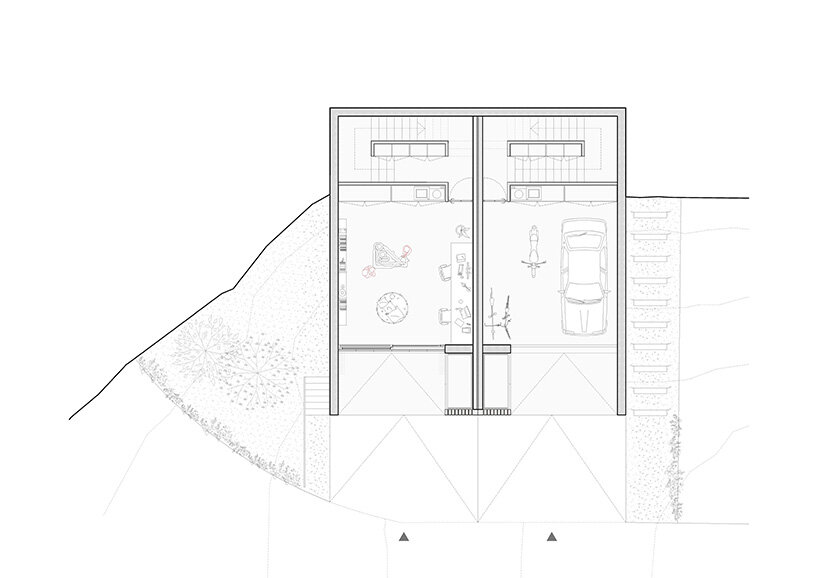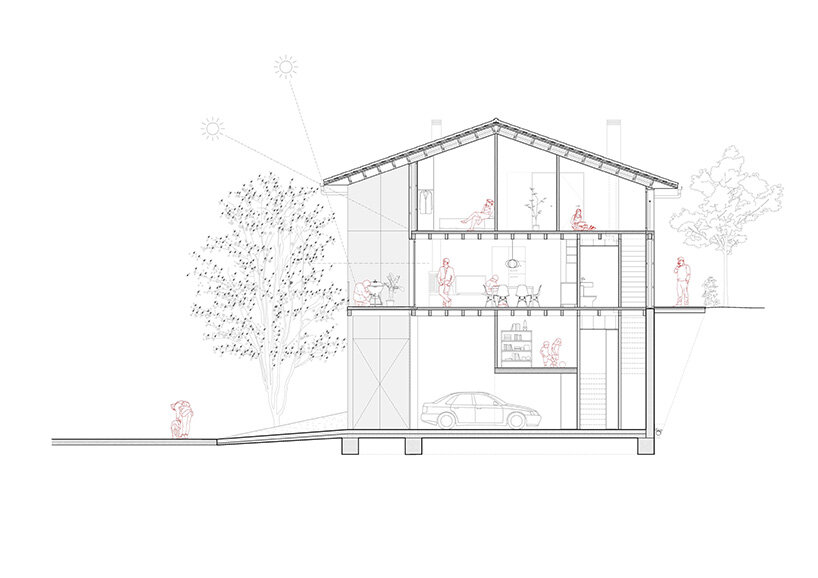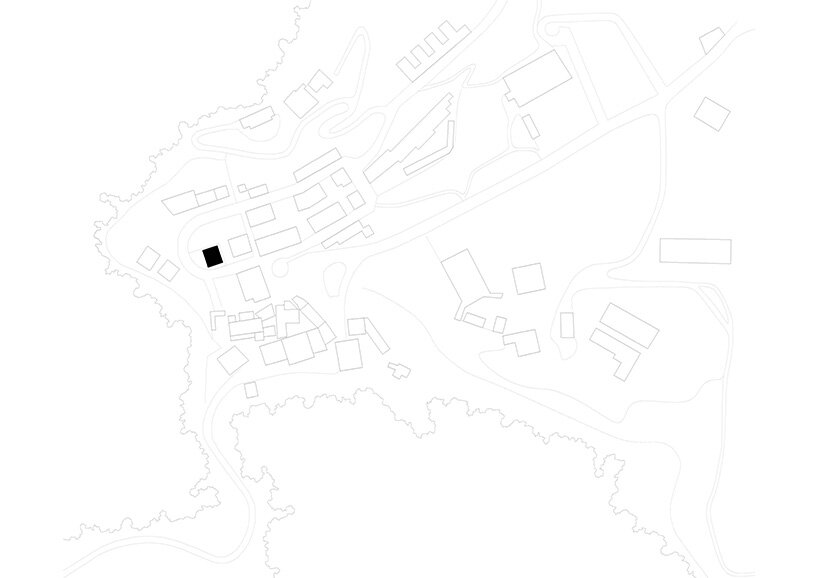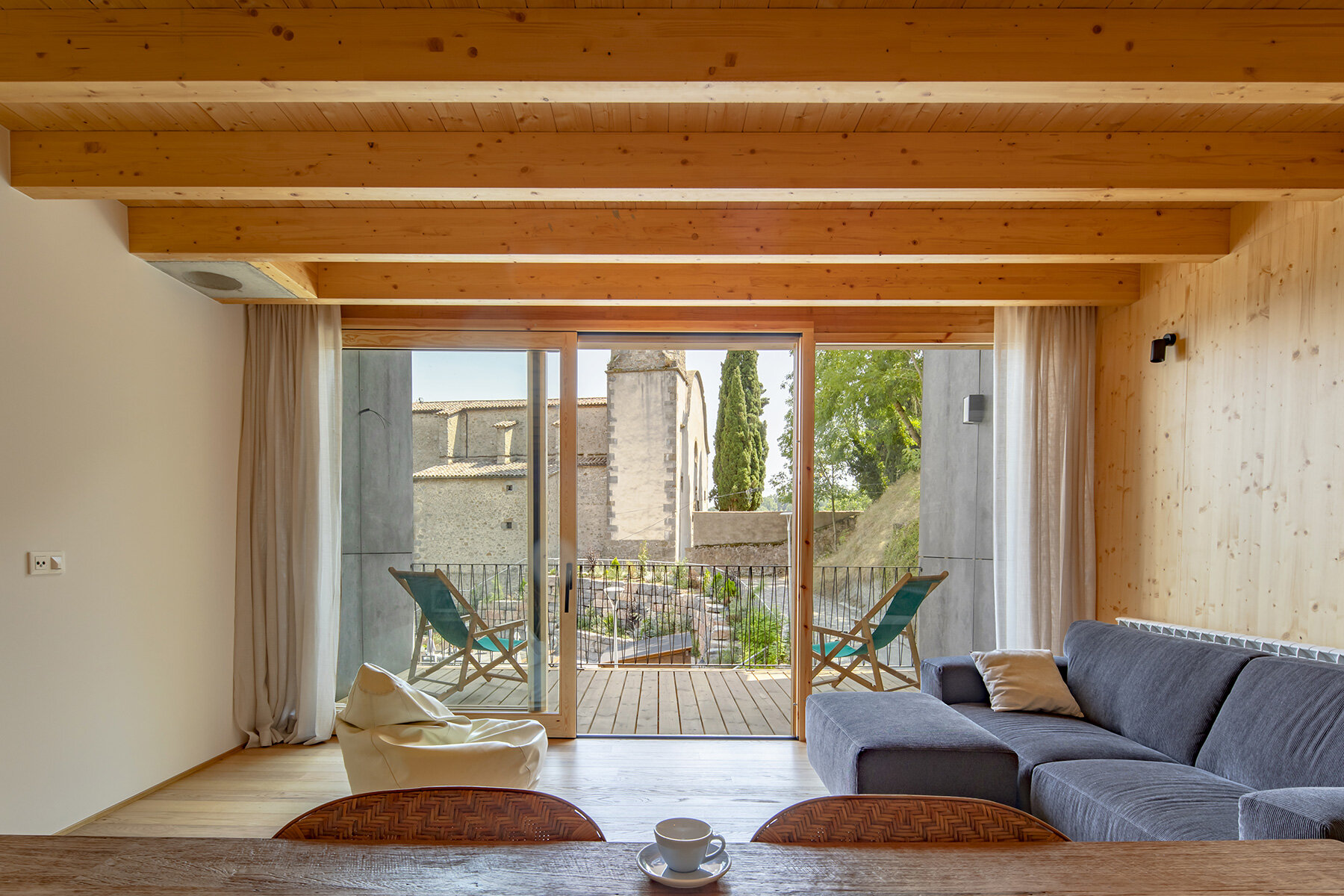
interiors gaze out toward the rural village and mountains beyond
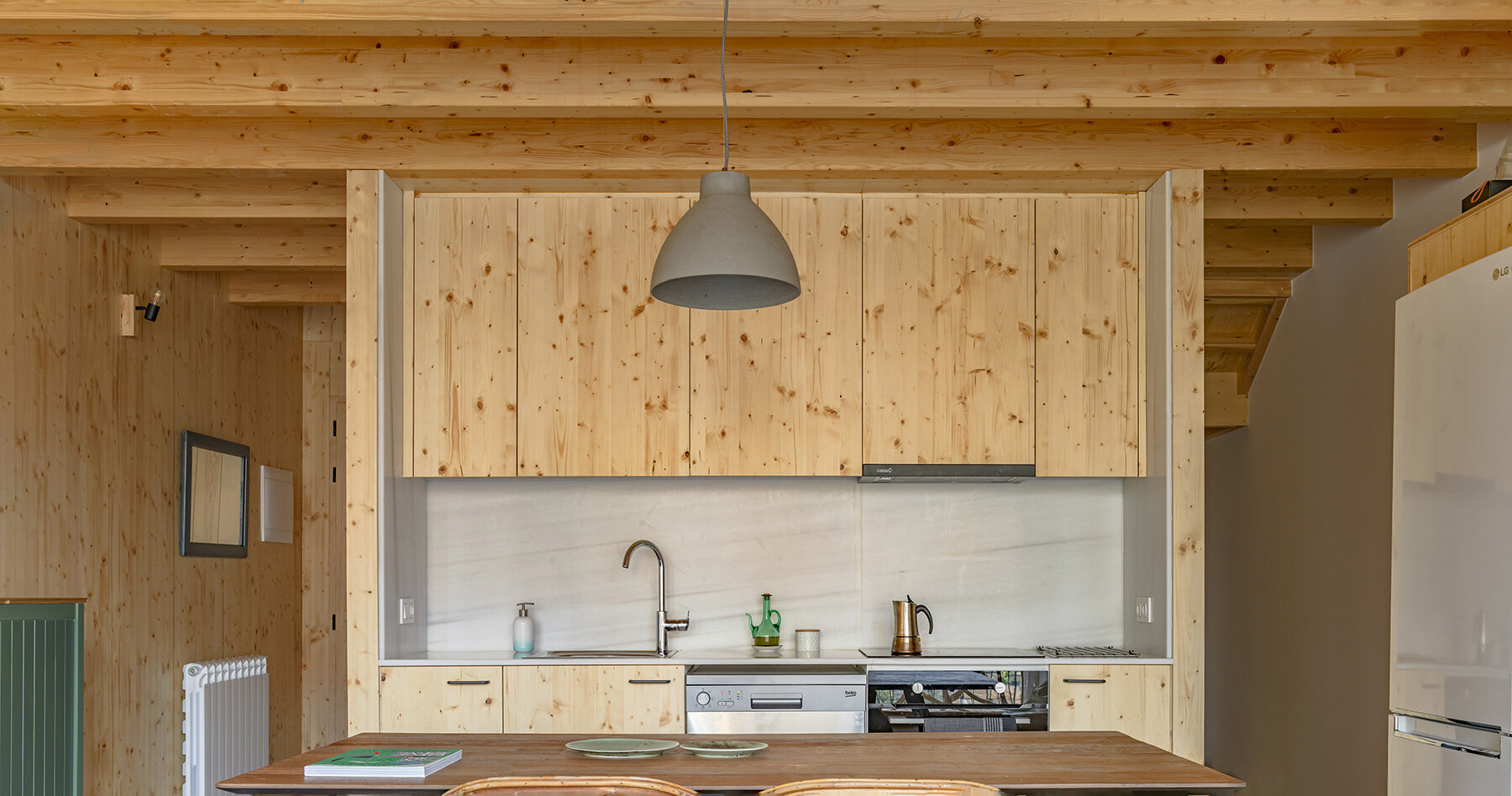
interiors are organized with an ultra-efficient, modular logic
KEEP UP WITH OUR DAILY AND WEEKLY NEWSLETTERS
PRODUCT LIBRARY
the minimalist gallery space gently curves at all corners and expands over three floors.
kengo kuma's qatar pavilion draws inspiration from qatari dhow boat construction and japan's heritage of wood joinery.
connections: +730
the home is designed as a single, monolithic volume folded into two halves, its distinct facades framing scenic lake views.
the winning proposal, revitalizing the structure in line with its founding principles, was unveiled during a press conference today, june 20th.
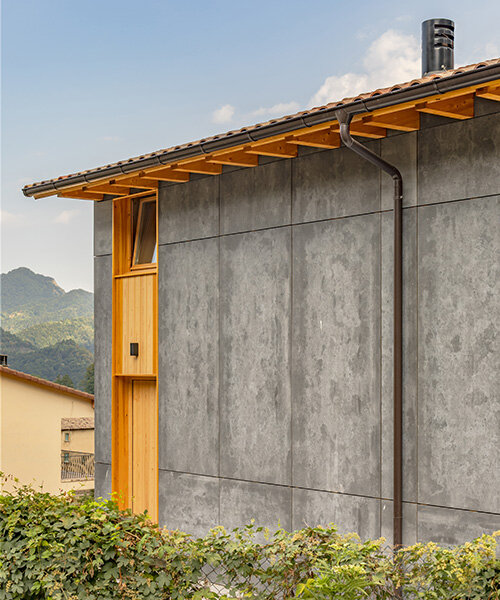
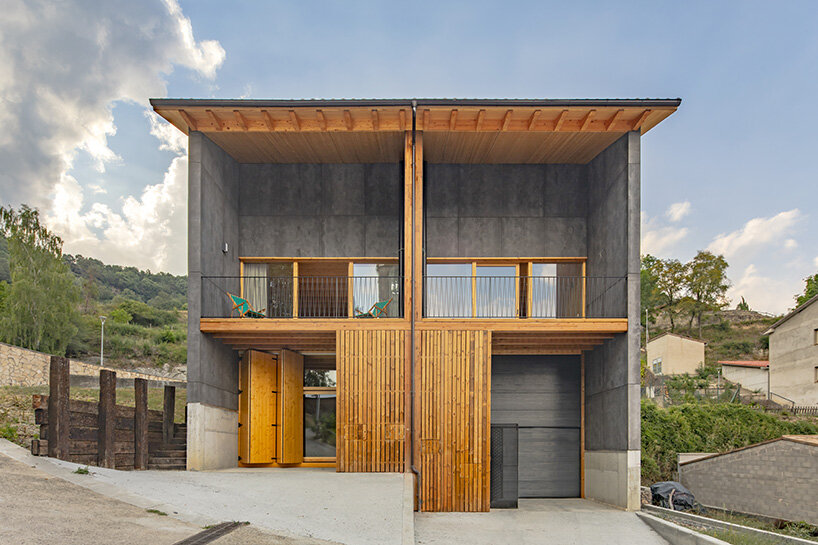 images ©
images © 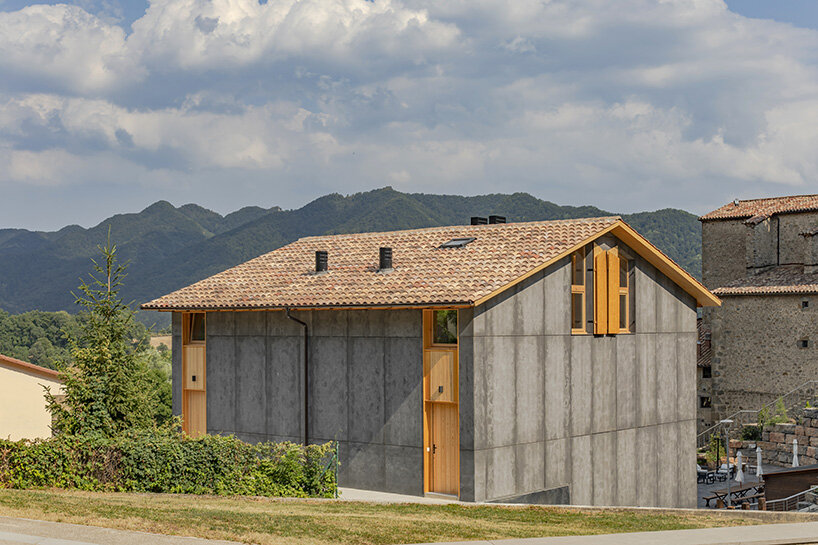
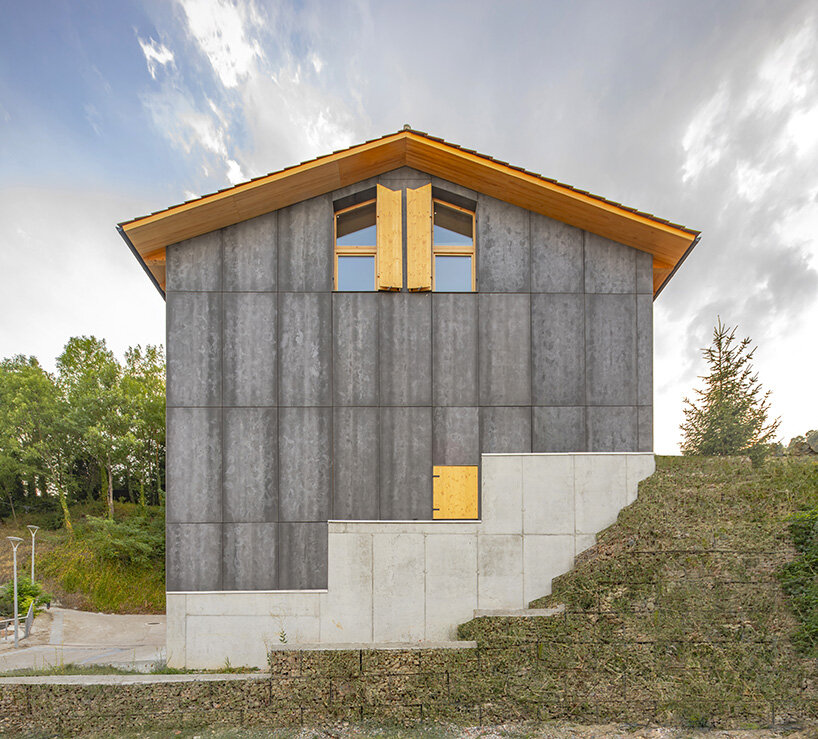
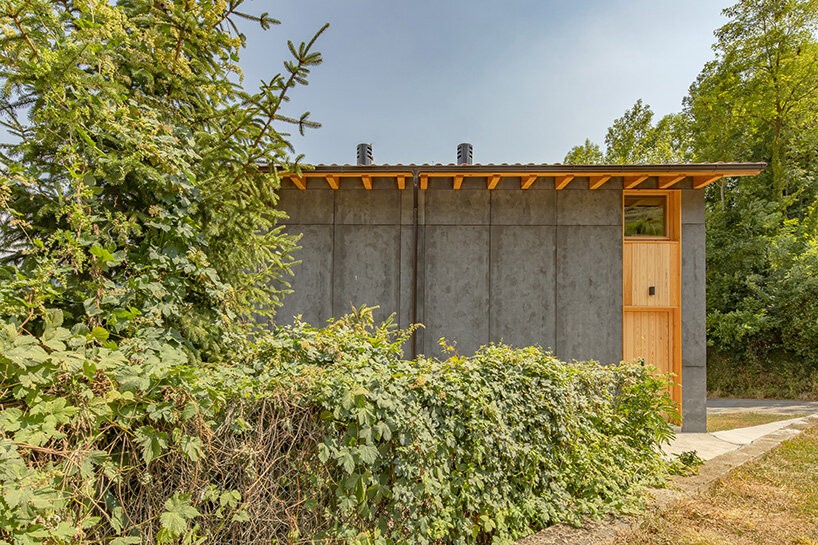 wood-cement composite panels form the facade
wood-cement composite panels form the facade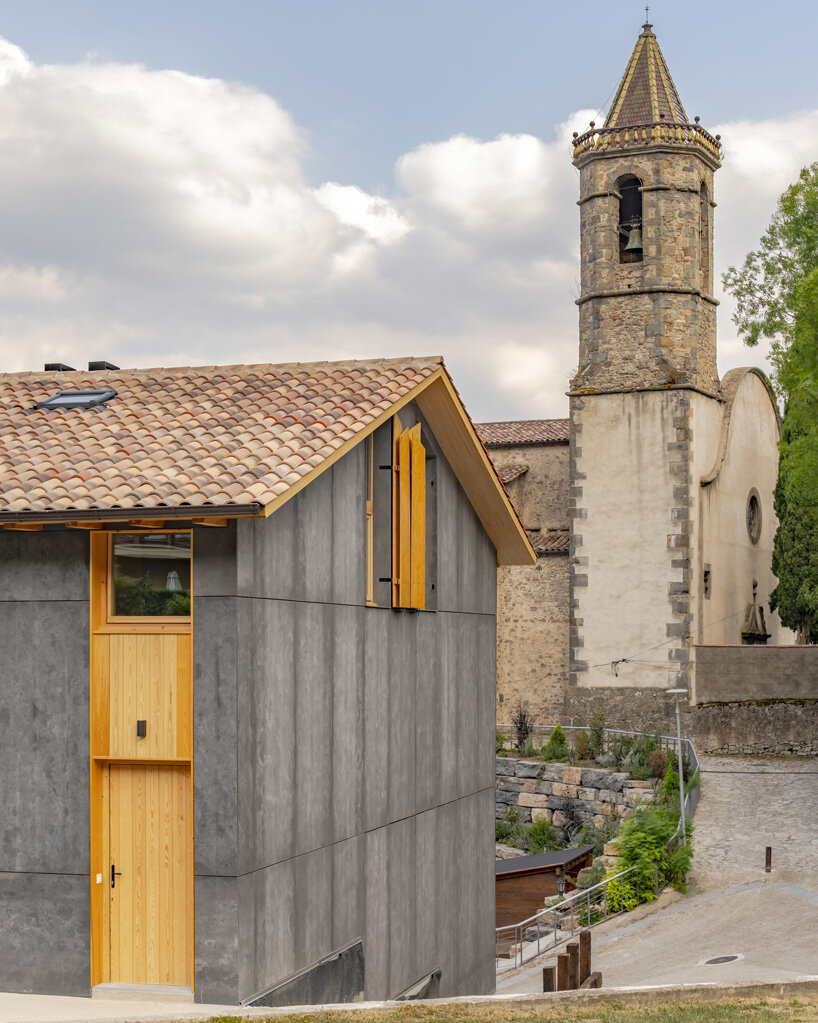 hybridizing the old and the new, the architecture harmonizes with its site
hybridizing the old and the new, the architecture harmonizes with its site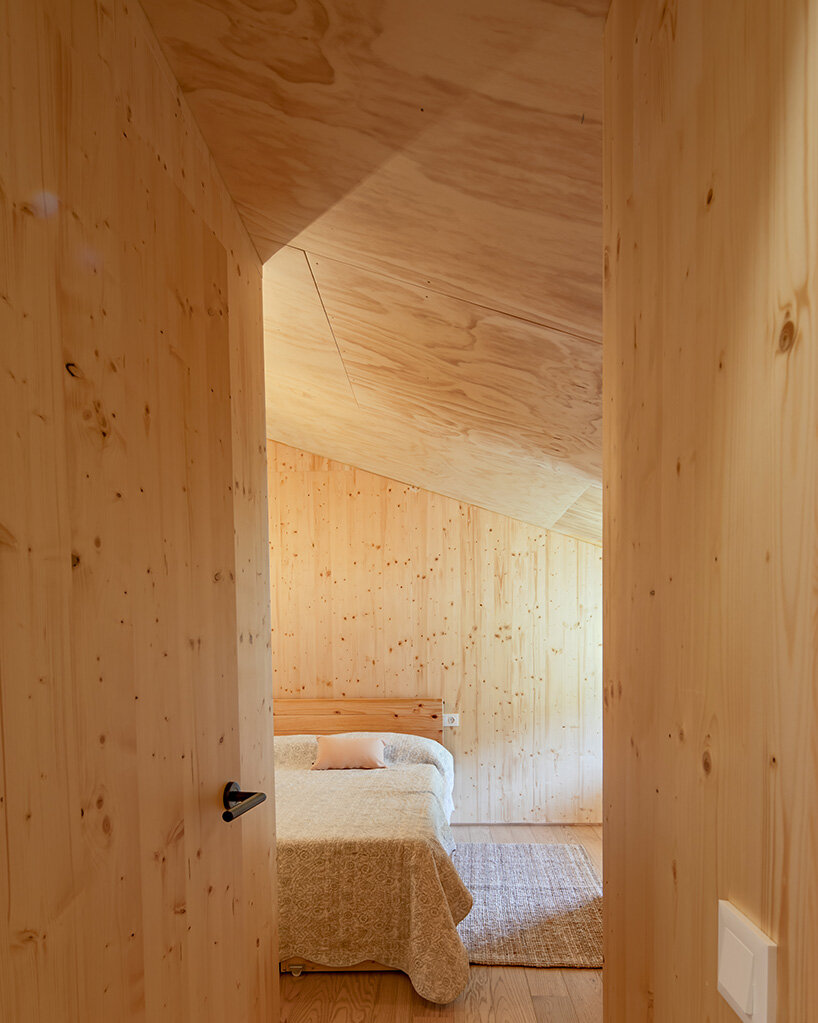 the spaces express a pared-back design with exposed plywood
the spaces express a pared-back design with exposed plywood





