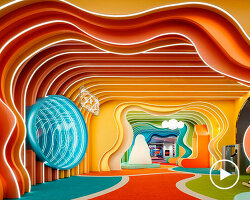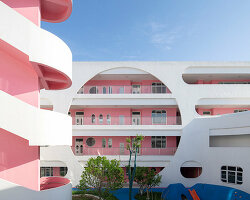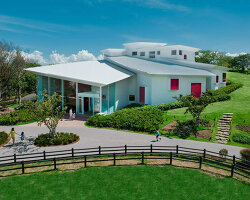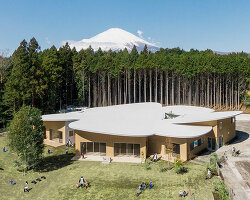KEEP UP WITH OUR DAILY AND WEEKLY NEWSLETTERS
PRODUCT LIBRARY
the apartments shift positions from floor to floor, varying between 90 sqm and 110 sqm.
the house is clad in a rusted metal skin, while the interiors evoke a unified color palette of sand and terracotta.
designing this colorful bogotá school, heatherwick studio takes influence from colombia's indigenous basket weaving.
read our interview with the japanese artist as she takes us on a visual tour of her first architectural endeavor, which she describes as 'a space of contemplation'.
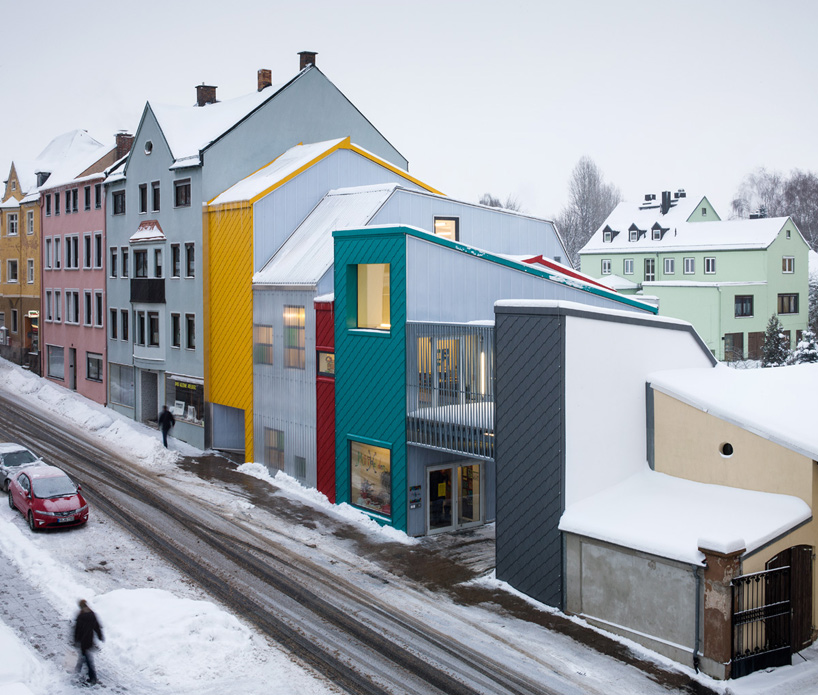
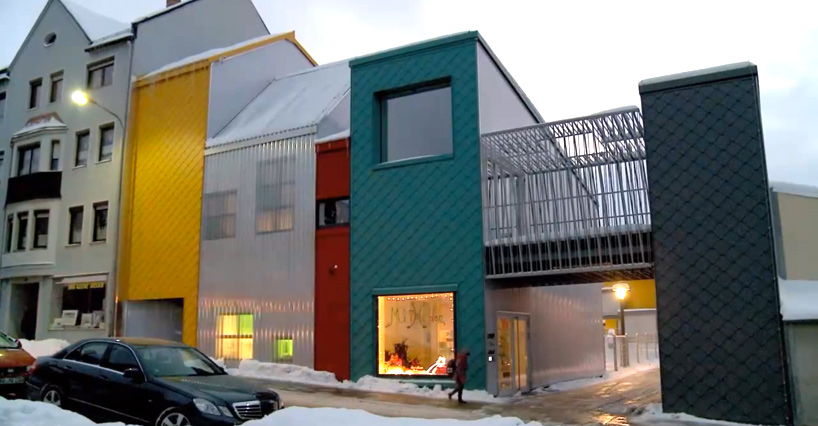 street-side facadeimage © doris kleilein
street-side facadeimage © doris kleilein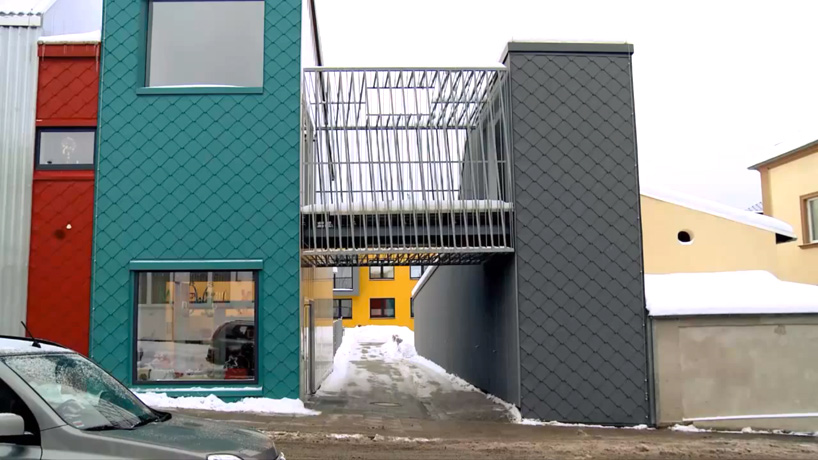 parking entranceimage © doris kleilein
parking entranceimage © doris kleilein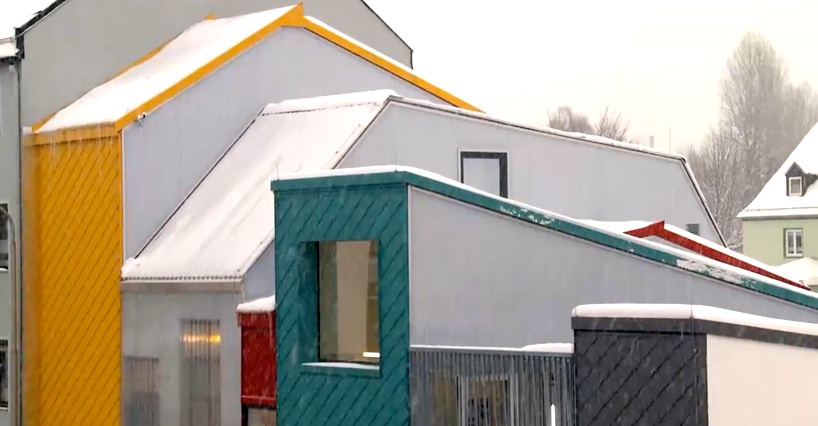 jagged roofscapeimage © doris kleilein
jagged roofscapeimage © doris kleilein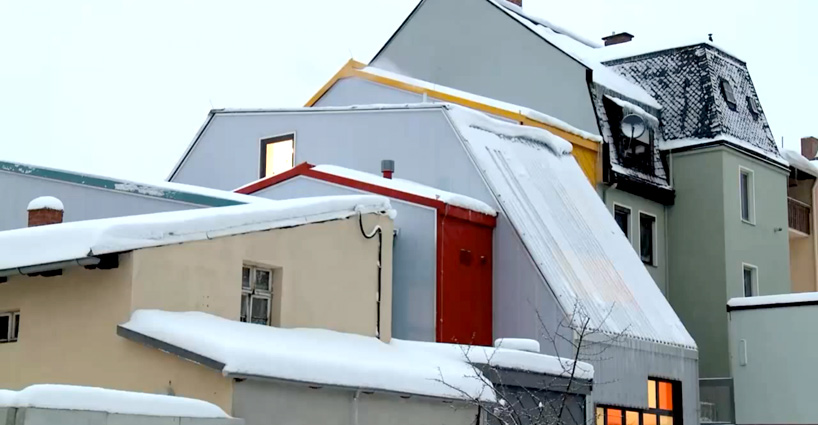 image © doris kleilein
image © doris kleilein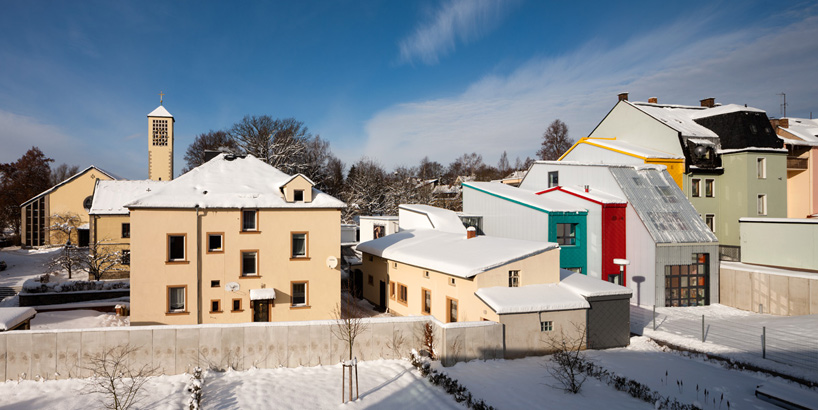 in contextimage © fernando alda
in contextimage © fernando alda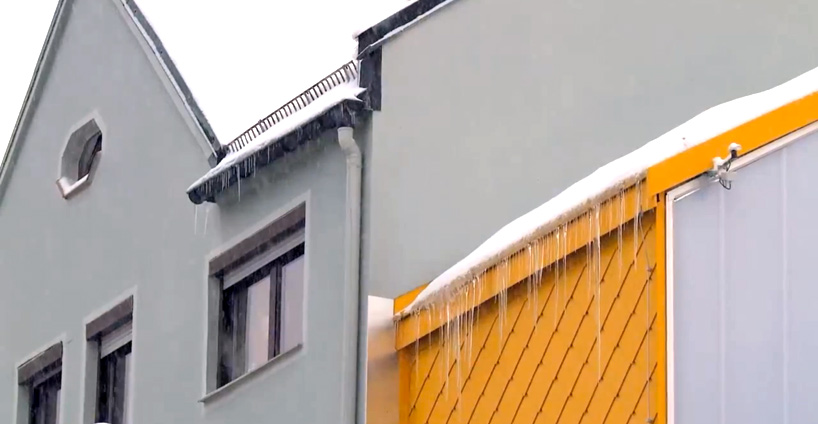 image © doris kleilein
image © doris kleilein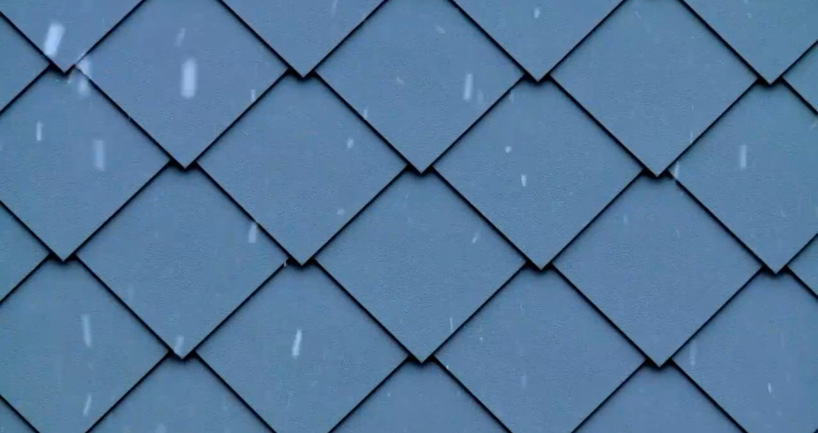 wall shingles create a scale-like patternimage © doris kleilein
wall shingles create a scale-like patternimage © doris kleilein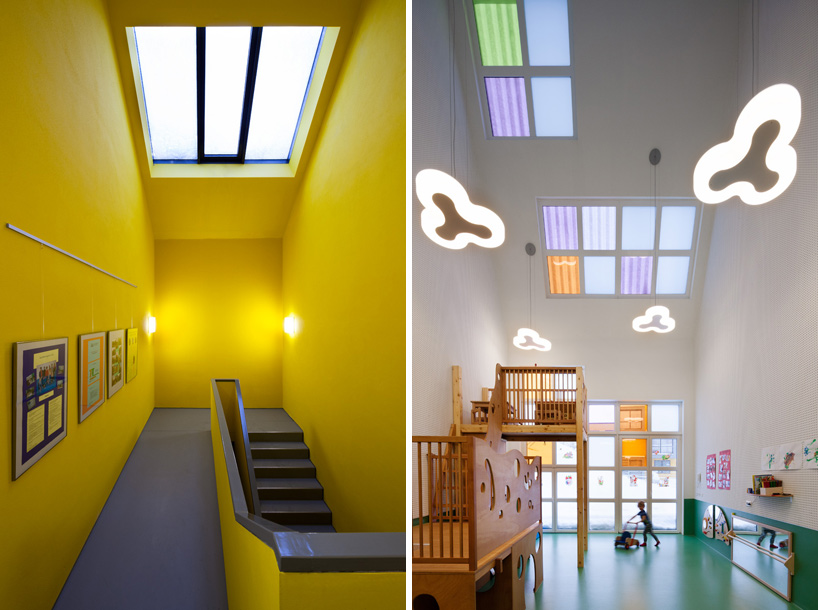 (left) stairwell(right) childrens’ roomimags © fernando alda
(left) stairwell(right) childrens’ roomimags © fernando alda