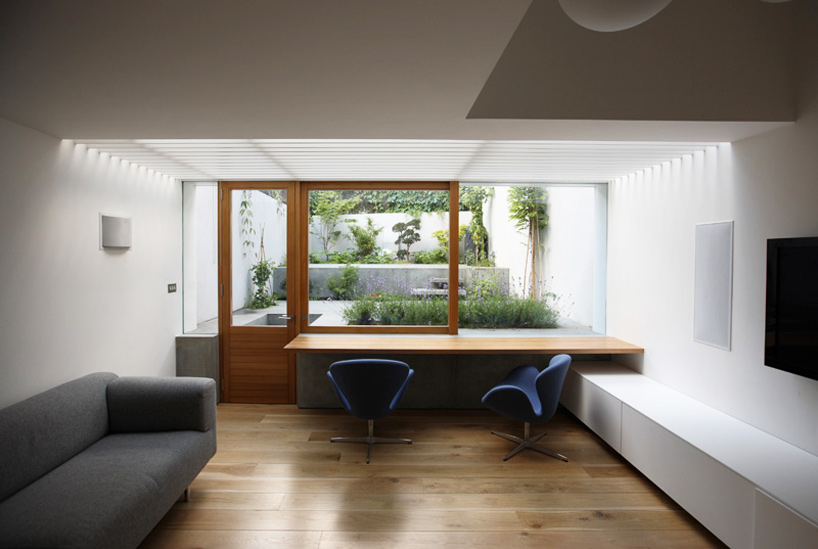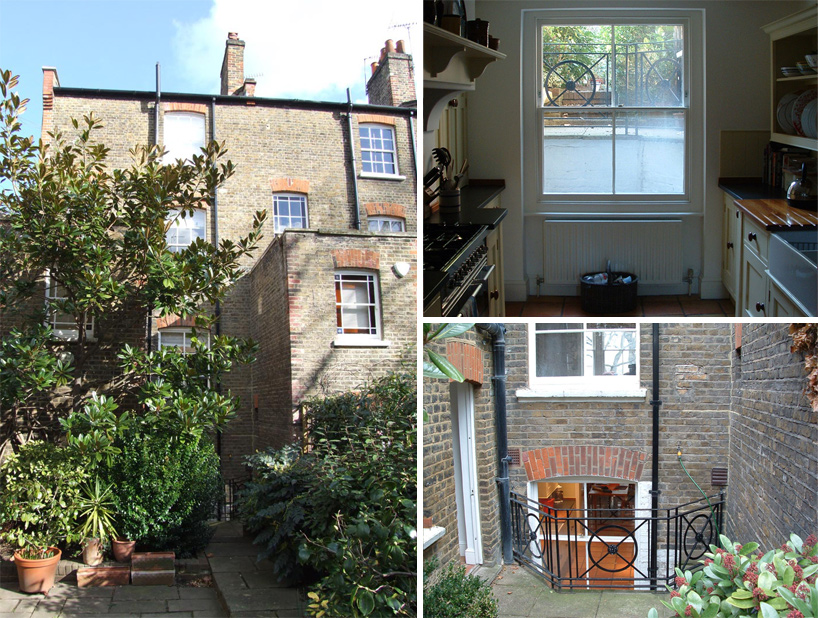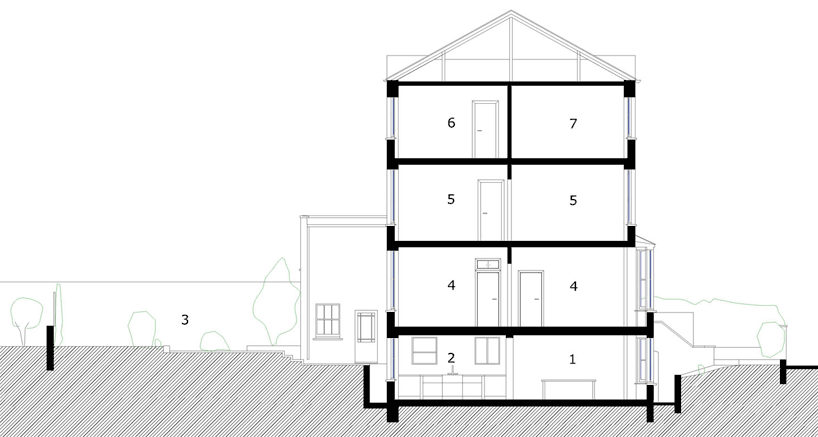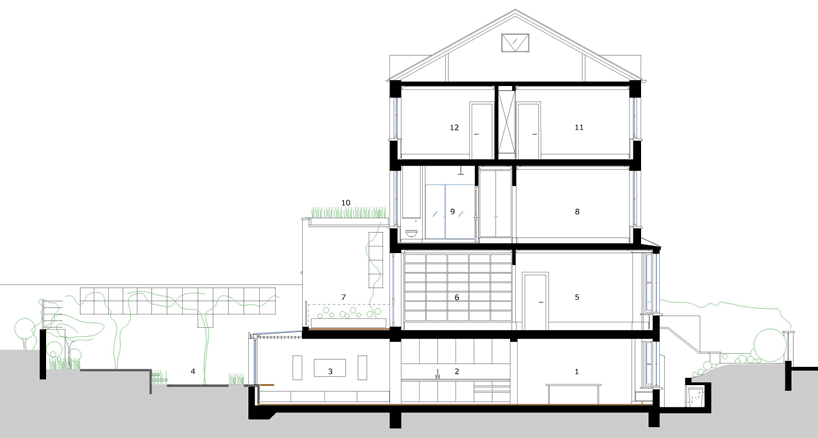KEEP UP WITH OUR DAILY AND WEEKLY NEWSLETTERS
PRODUCT LIBRARY
the minimalist gallery space gently curves at all corners and expands over three floors.
kengo kuma's qatar pavilion draws inspiration from qatari dhow boat construction and japan's heritage of wood joinery.
connections: +730
the home is designed as a single, monolithic volume folded into two halves, its distinct facades framing scenic lake views.
the winning proposal, revitalizing the structure in line with its founding principles, was unveiled during a press conference today, june 20th.

 timber shading provides additional light into the basement
timber shading provides additional light into the basement from the back garden
from the back garden


 kitchen
kitchen white cabinetry and finish
white cabinetry and finish
 new bathroom
new bathroom (left) garden space prior to renovation (top right) view of the backyard from basement floor (bottom right) view of the basement from the backyard
(left) garden space prior to renovation (top right) view of the backyard from basement floor (bottom right) view of the basement from the backyard









