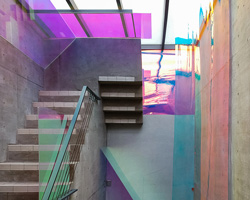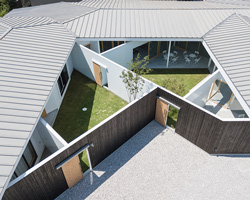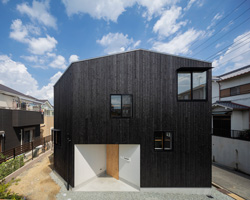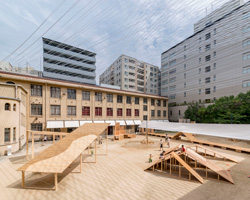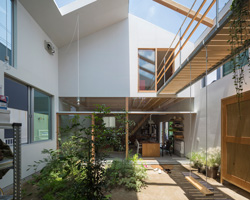KEEP UP WITH OUR DAILY AND WEEKLY NEWSLETTERS
PRODUCT LIBRARY
the apartments shift positions from floor to floor, varying between 90 sqm and 110 sqm.
the house is clad in a rusted metal skin, while the interiors evoke a unified color palette of sand and terracotta.
designing this colorful bogotá school, heatherwick studio takes influence from colombia's indigenous basket weaving.
read our interview with the japanese artist as she takes us on a visual tour of her first architectural endeavor, which she describes as 'a space of contemplation'.

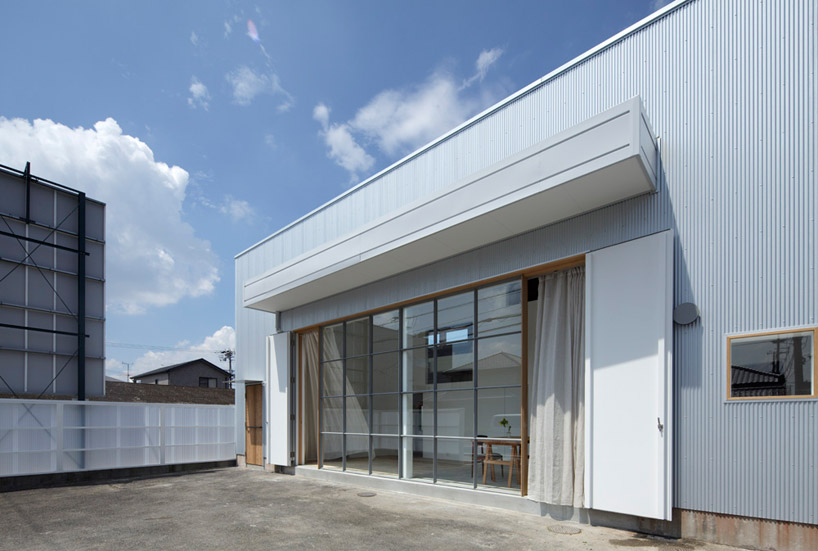 entry facade to residence image © satoshi shigeta
entry facade to residence image © satoshi shigeta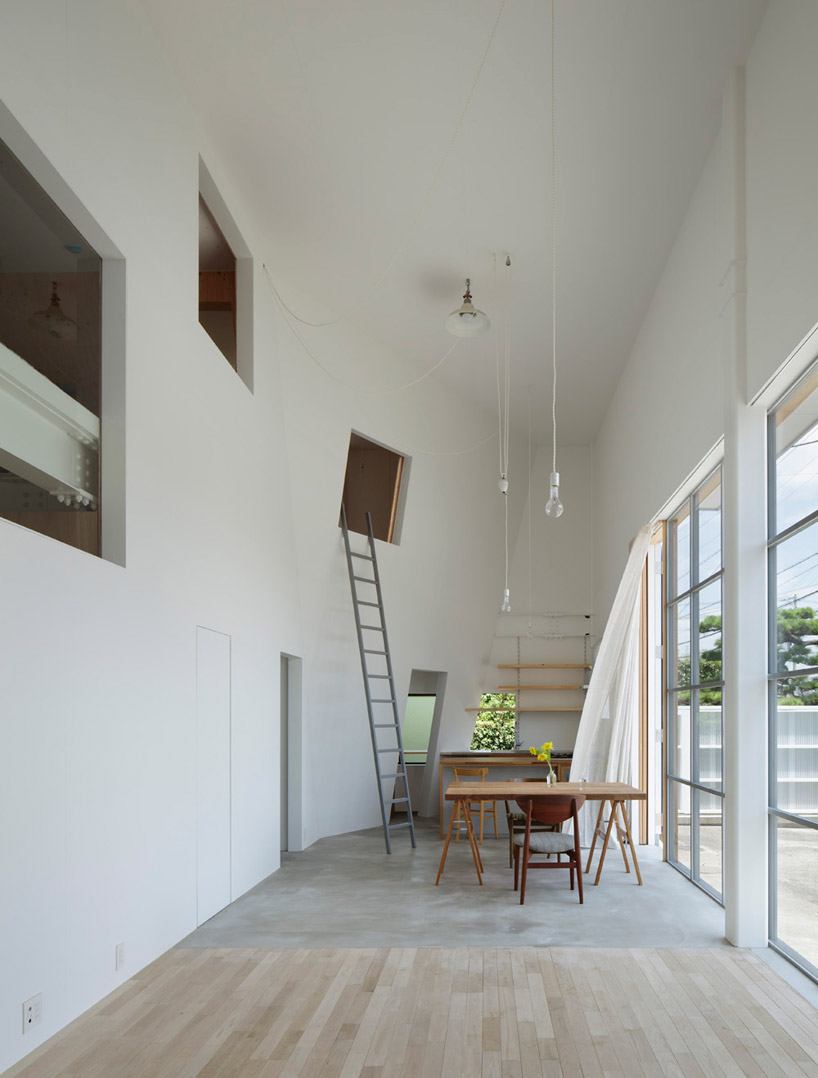 kitchen, living + dining area image © satoshi shigeta
kitchen, living + dining area image © satoshi shigeta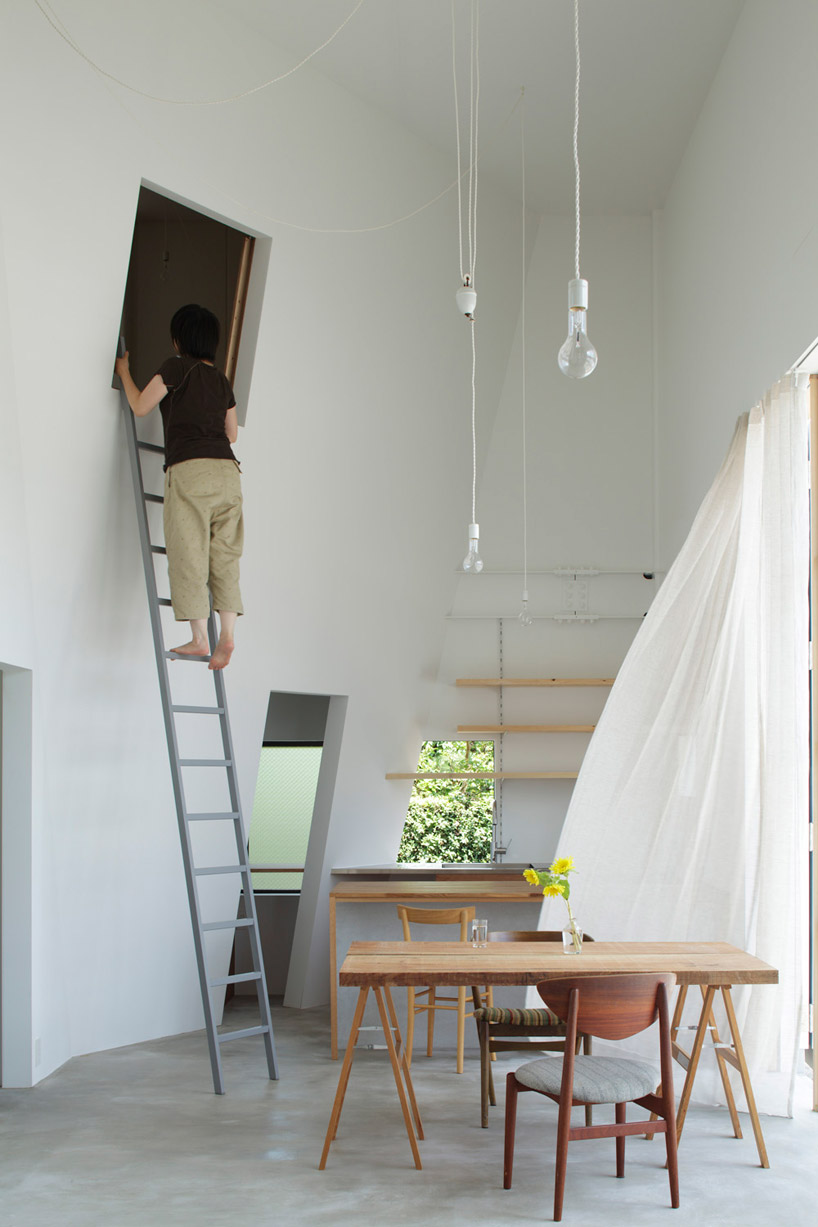 ladder leads to upper level bedroom image © satoshi shigeta
ladder leads to upper level bedroom image © satoshi shigeta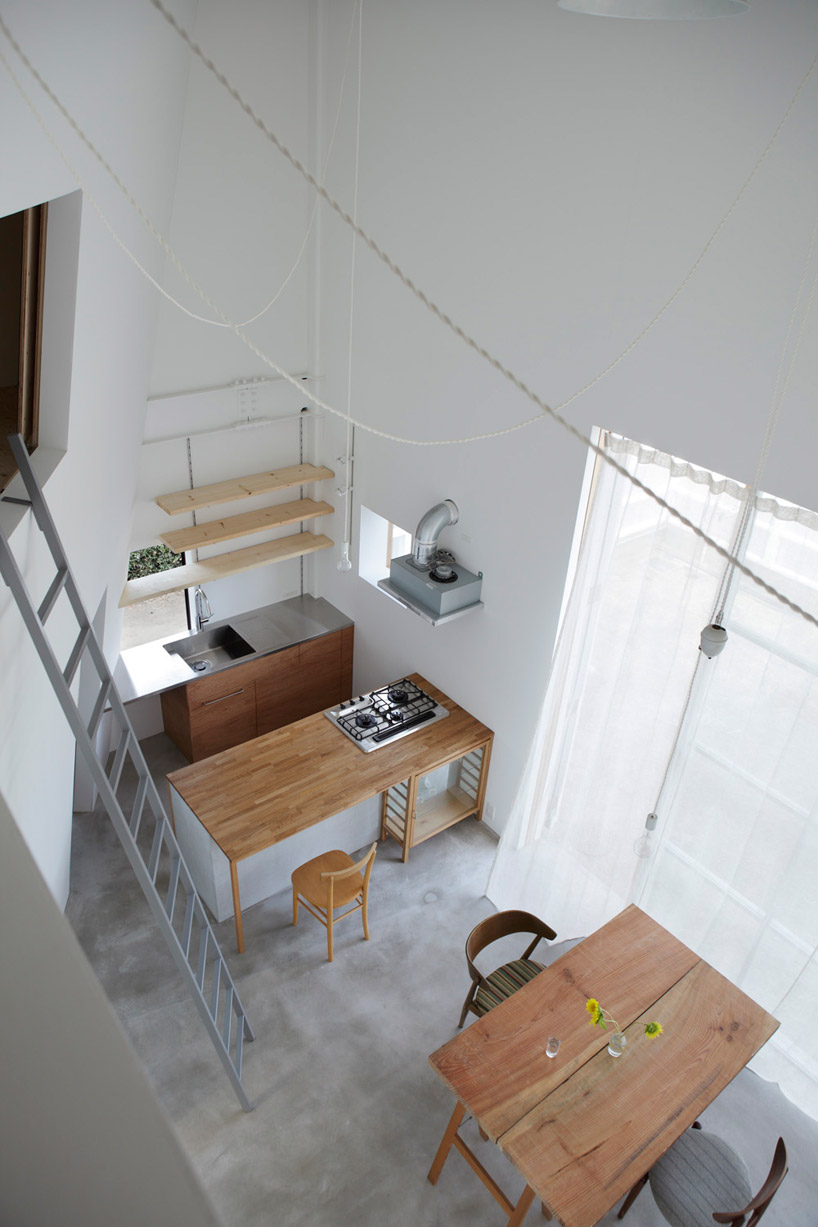 aerial view of living + dining area image © satoshi shigeta
aerial view of living + dining area image © satoshi shigeta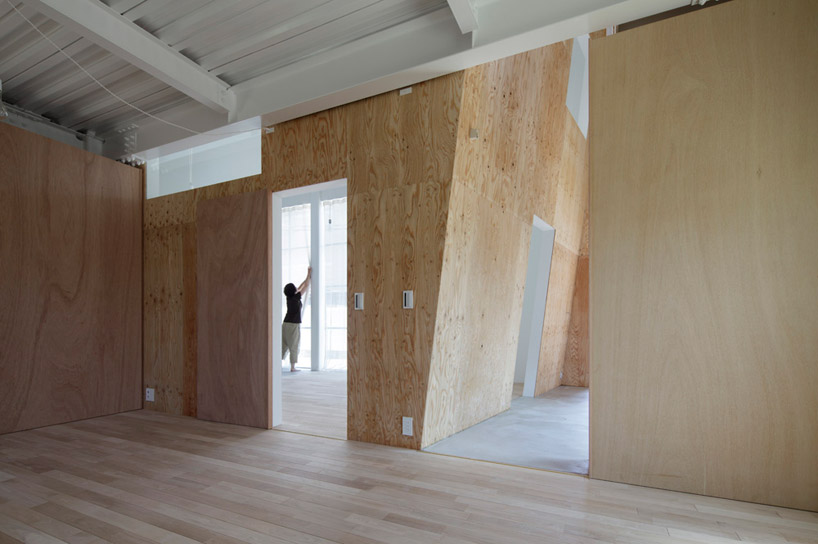 ground floor bedroom image © satoshi shigeta
ground floor bedroom image © satoshi shigeta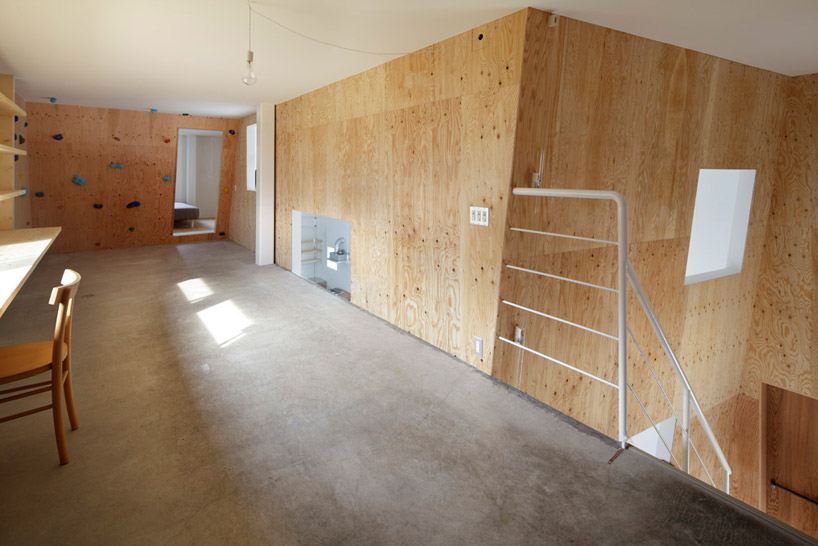 upper level image © satoshi shigeta
upper level image © satoshi shigeta inclined walls surfaced with pegs to practice bouldering image © satoshi shigeta
inclined walls surfaced with pegs to practice bouldering image © satoshi shigeta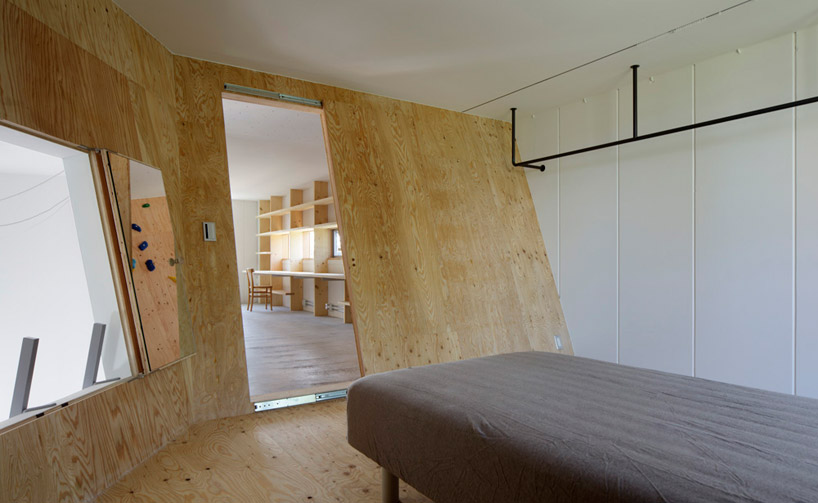 bedroom with access to ladder leading to the living + dining room image © satoshi shigeta
bedroom with access to ladder leading to the living + dining room image © satoshi shigeta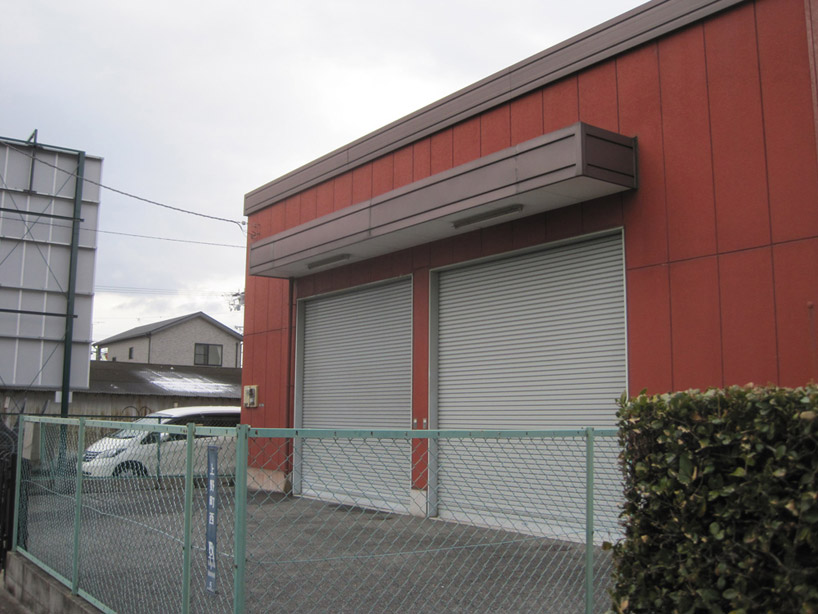 original exterior of warehouse image © tato architects
original exterior of warehouse image © tato architects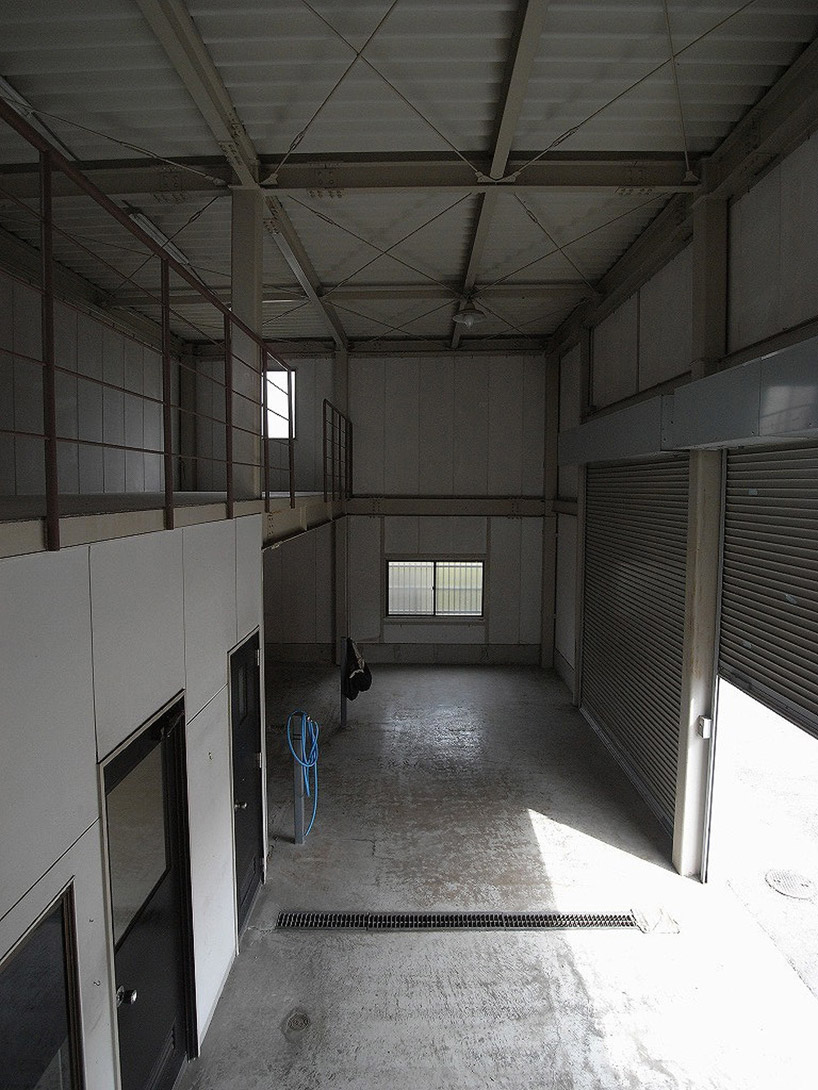 original interior image © tato architects
original interior image © tato architects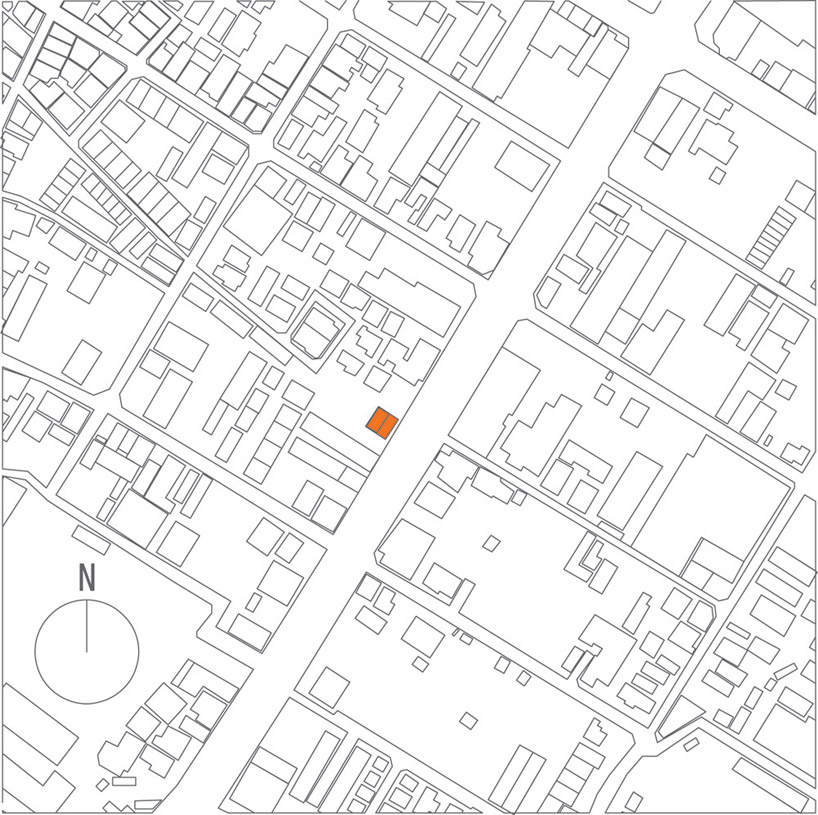 site plan
site plan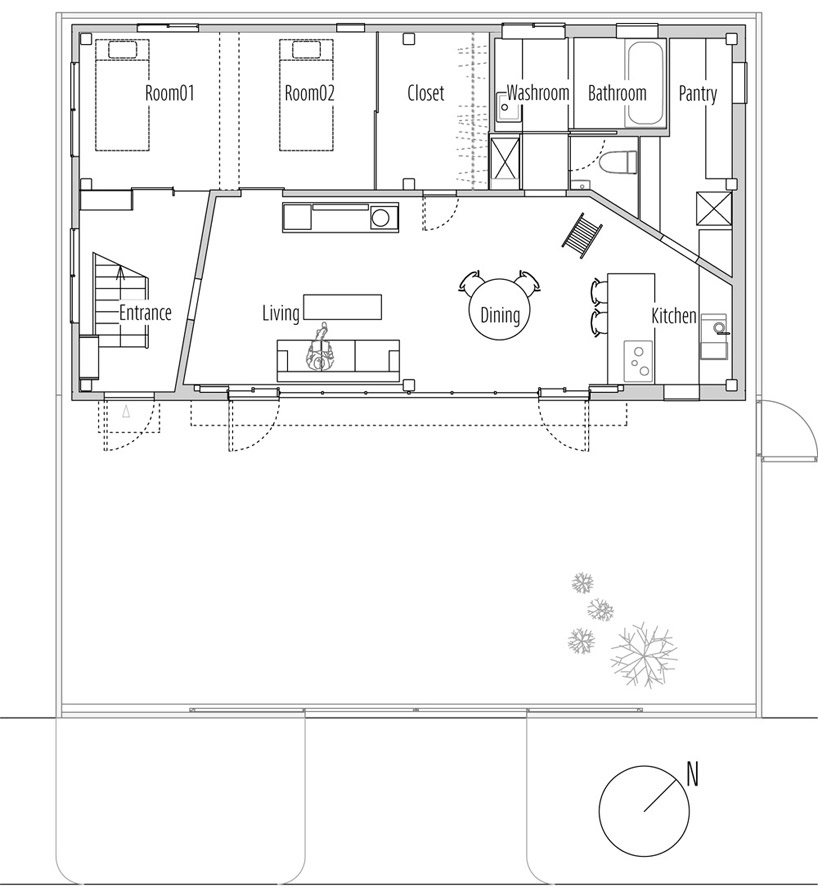 floor plan / level 0
floor plan / level 0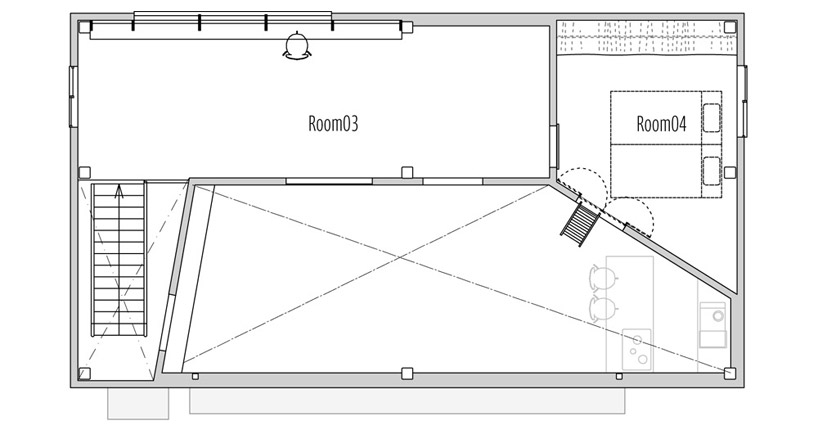 floor plan / level 1
floor plan / level 1 axonometric
axonometric