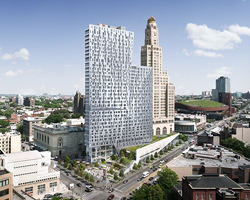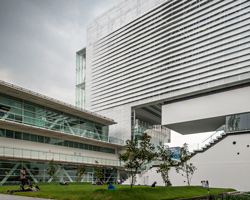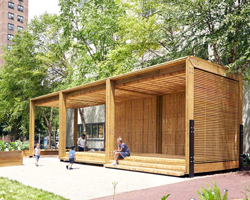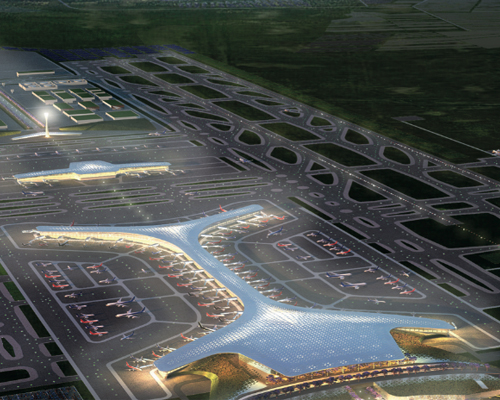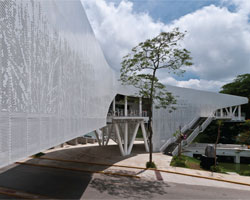KEEP UP WITH OUR DAILY AND WEEKLY NEWSLETTERS
PRODUCT LIBRARY
the minimalist gallery space gently curves at all corners and expands over three floors.
kengo kuma's qatar pavilion draws inspiration from qatari dhow boat construction and japan's heritage of wood joinery.
connections: +730
the home is designed as a single, monolithic volume folded into two halves, its distinct facades framing scenic lake views.
the winning proposal, revitalizing the structure in line with its founding principles, was unveiled during a press conference today, june 20th.
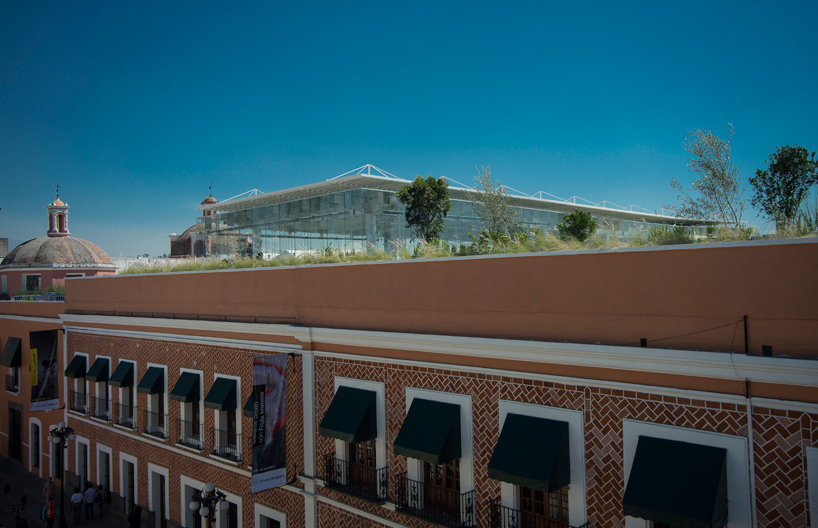
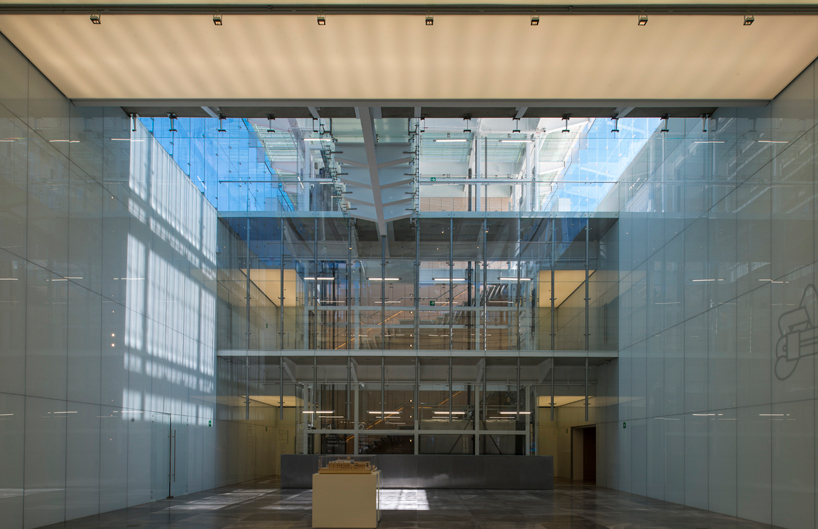 view of vestibuleimage © luis gordoa
view of vestibuleimage © luis gordoa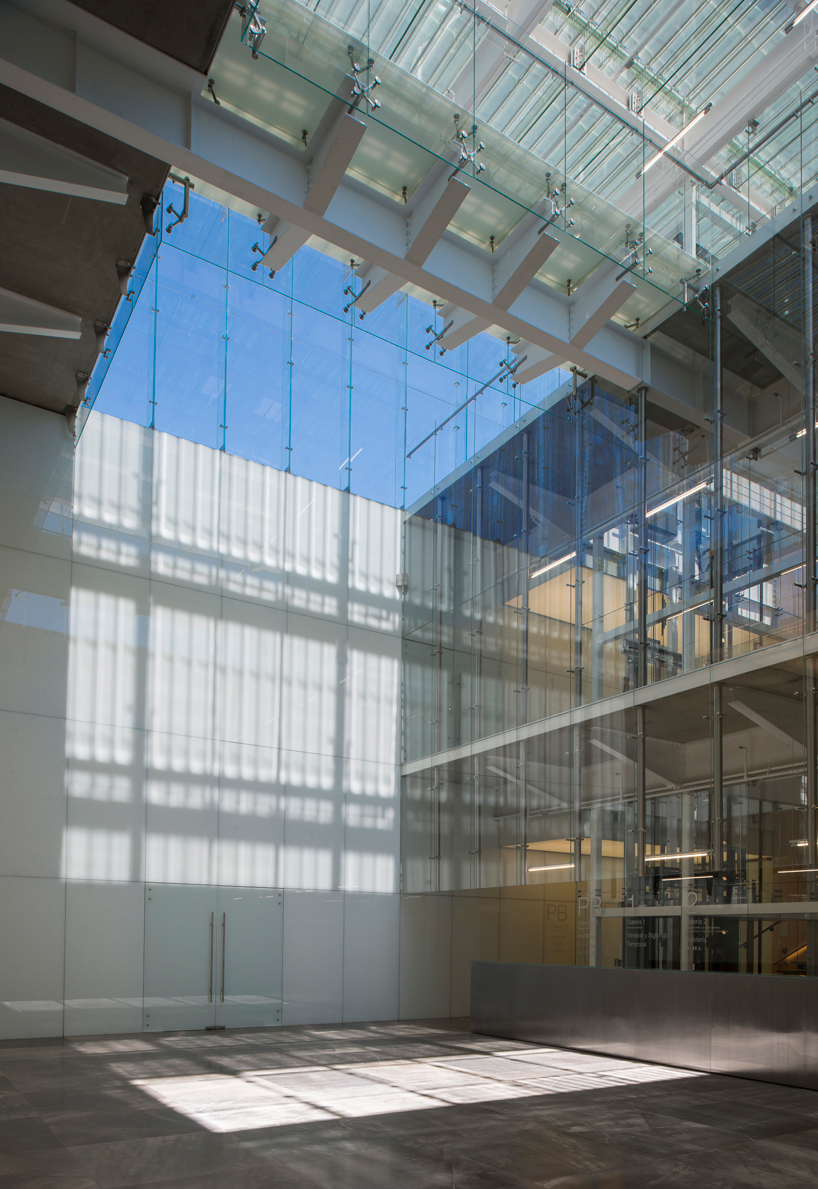 image © luis gordoa
image © luis gordoa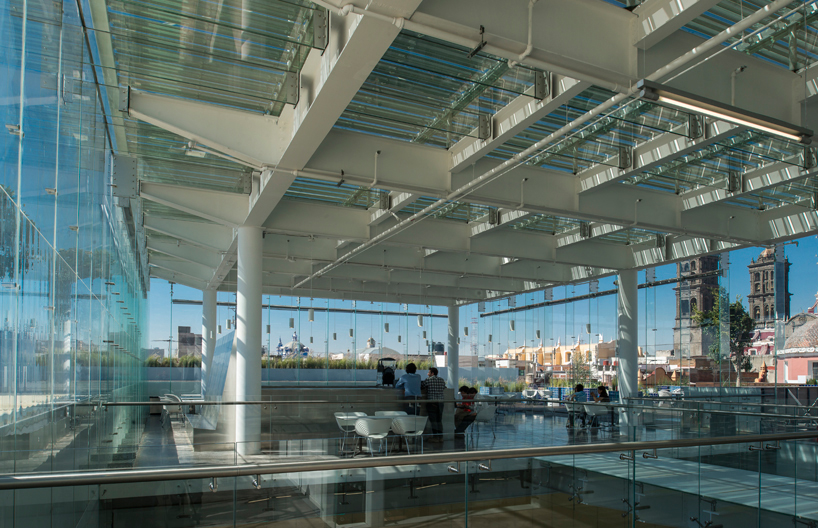 the new emerging volume offers views of the surrounding urbanity
the new emerging volume offers views of the surrounding urbanity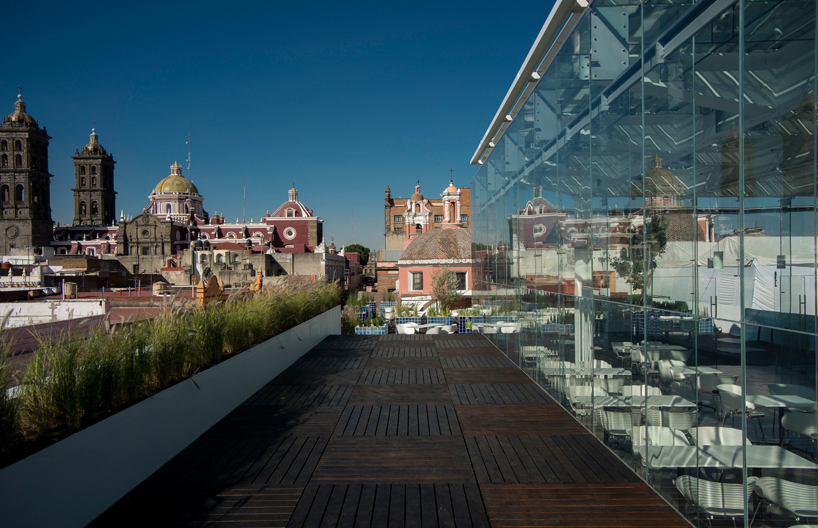 historic downtown skyline view from the deck
historic downtown skyline view from the deck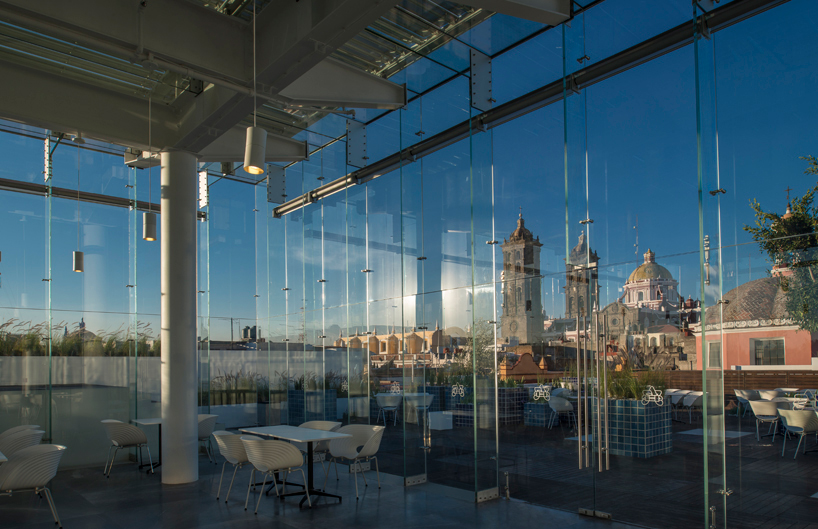 new vertical circulation visually connects the ground floor to puebla´s landscape
new vertical circulation visually connects the ground floor to puebla´s landscape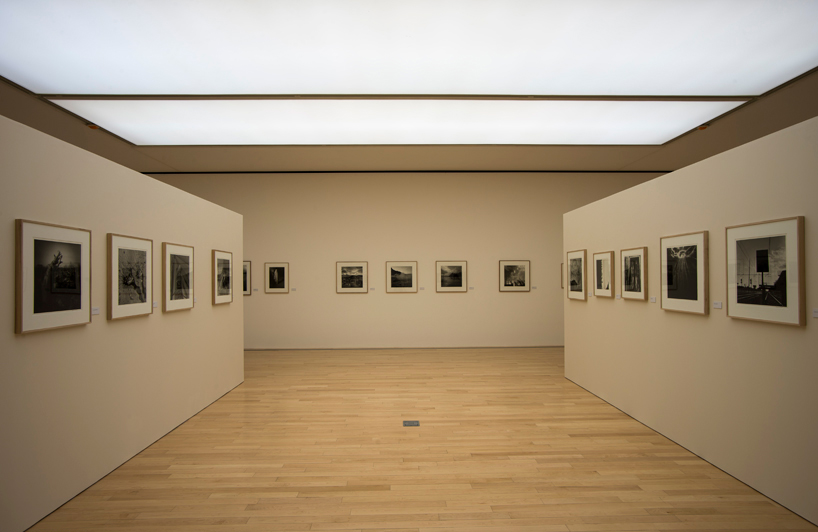 view of gallery
view of gallery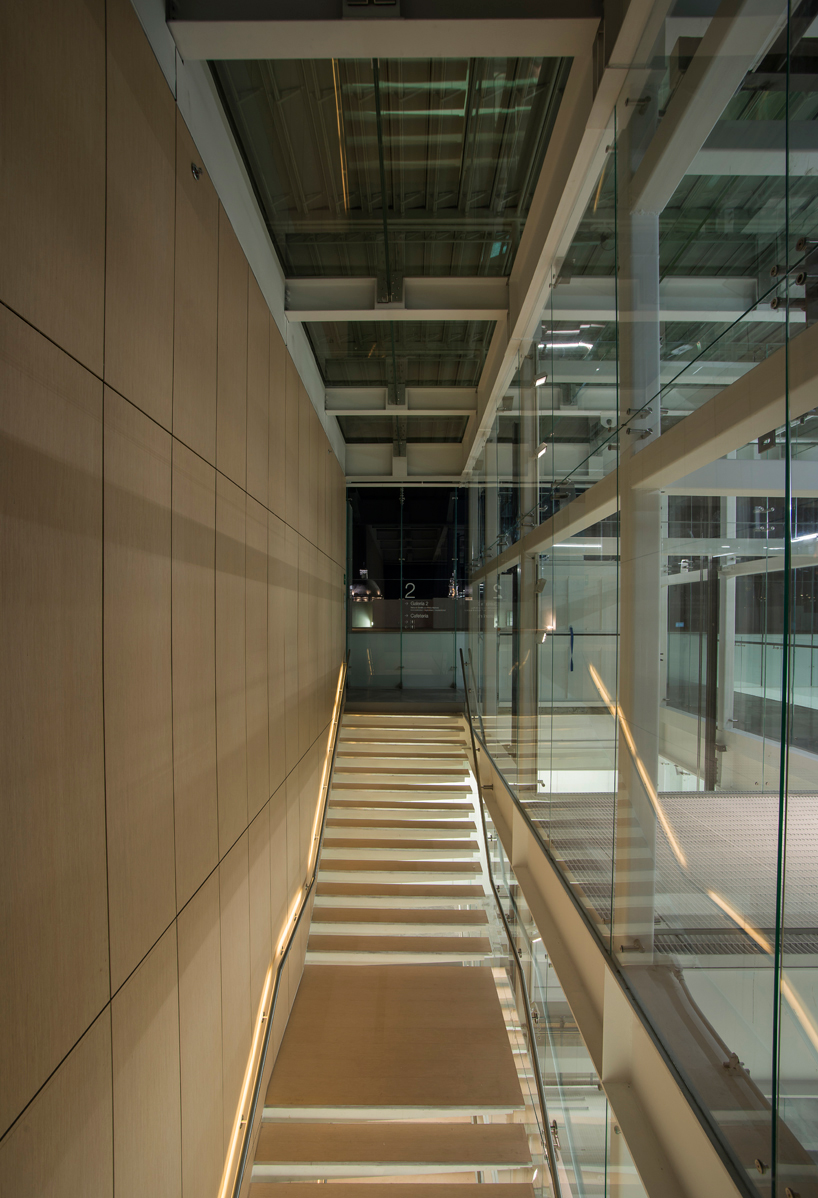 stairs keep the visually light aesthetic
stairs keep the visually light aesthetic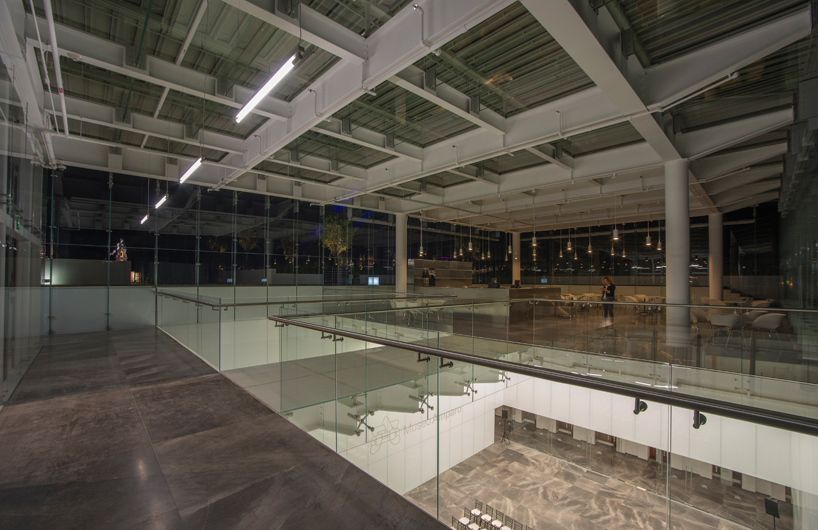 ample glazing characterizes the intervention
ample glazing characterizes the intervention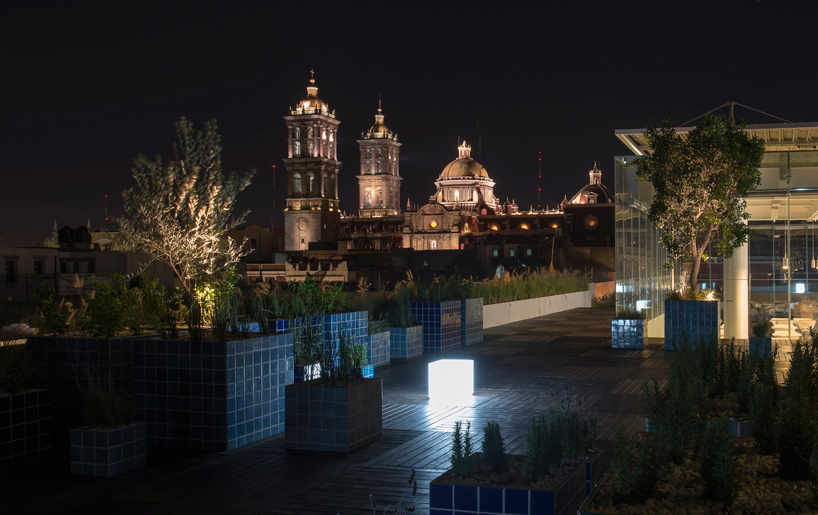 night view of north deck with planters made from local handcrafted “talavera”
night view of north deck with planters made from local handcrafted “talavera”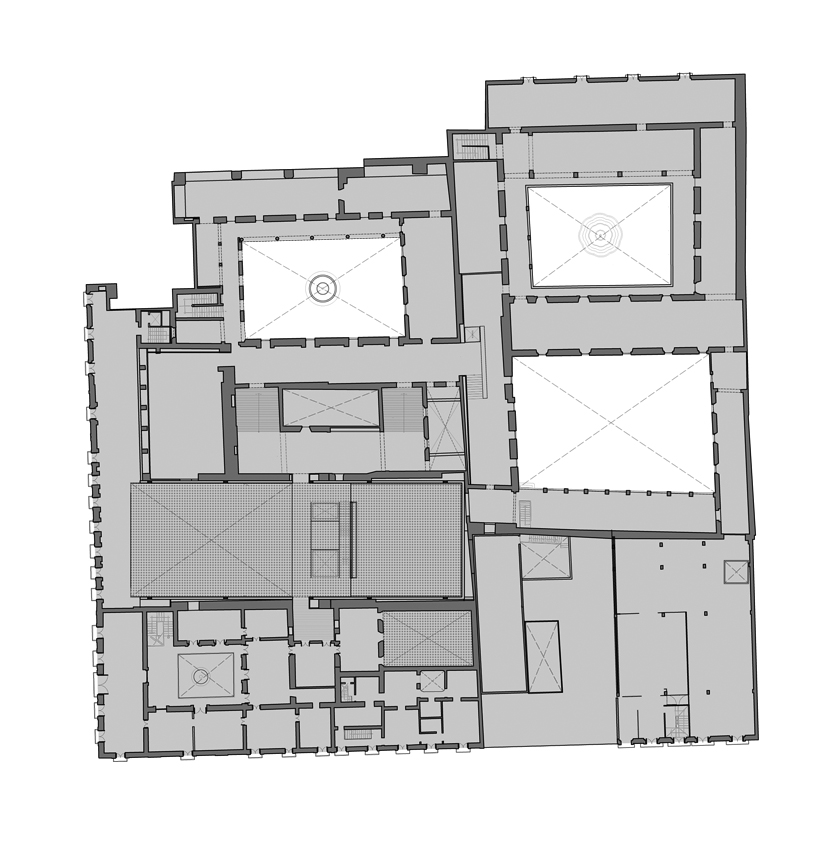 floor plan
floor plan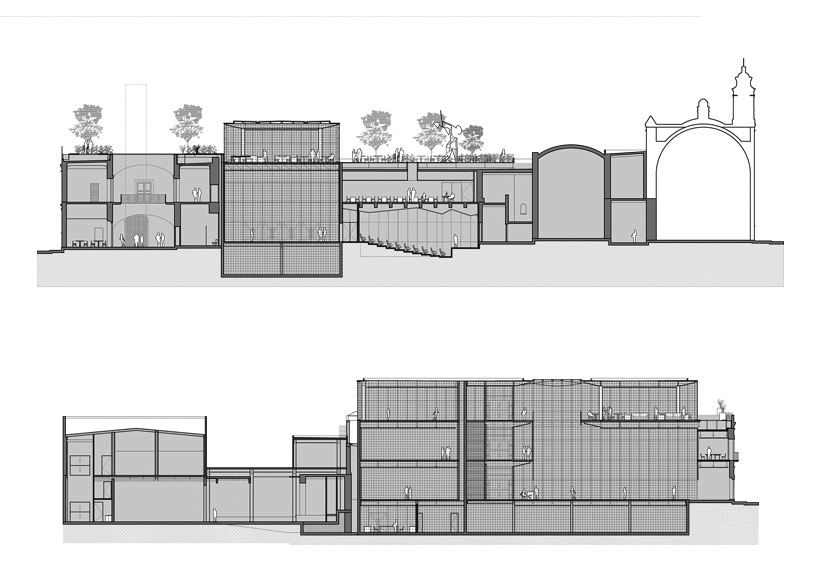 long section
long section