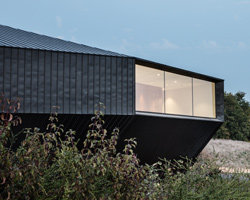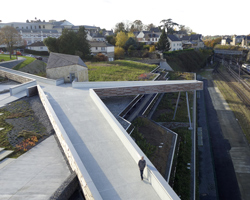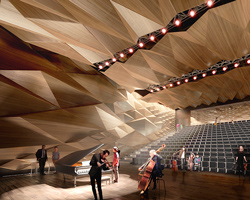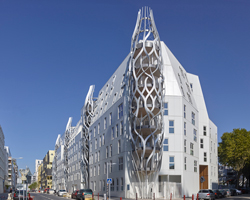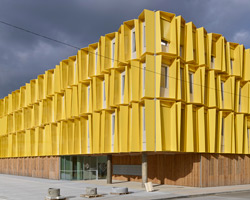KEEP UP WITH OUR DAILY AND WEEKLY NEWSLETTERS
PRODUCT LIBRARY
the apartments shift positions from floor to floor, varying between 90 sqm and 110 sqm.
the house is clad in a rusted metal skin, while the interiors evoke a unified color palette of sand and terracotta.
designing this colorful bogotá school, heatherwick studio takes influence from colombia's indigenous basket weaving.
read our interview with the japanese artist as she takes us on a visual tour of her first architectural endeavor, which she describes as 'a space of contemplation'.
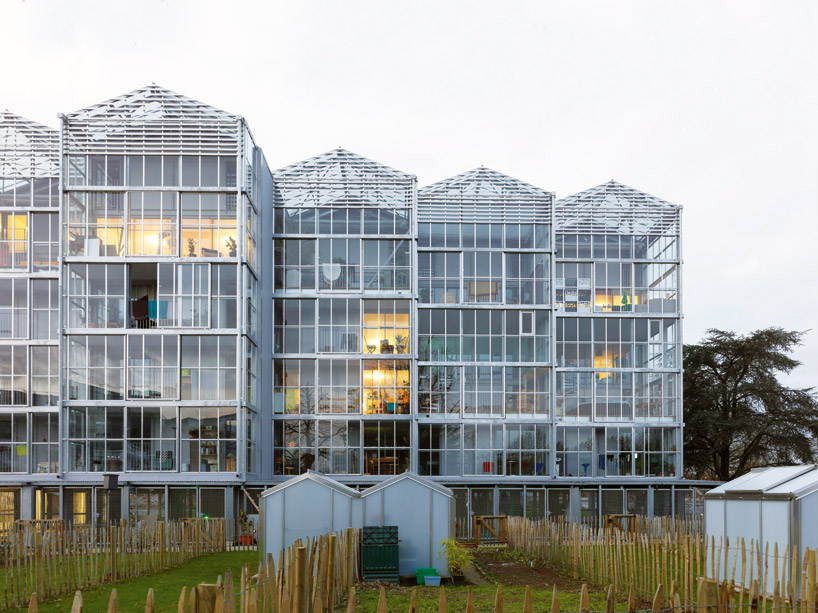
 personal garden plots are adjacent to the homes image © s. chalmeau
personal garden plots are adjacent to the homes image © s. chalmeau elevation comprised of eleven structures image © s. chalmeau
elevation comprised of eleven structures image © s. chalmeau personal gardens image © s. chalmeau
personal gardens image © s. chalmeau top floor image © s. chalmeau
top floor image © s. chalmeau corner view from different storey’s image © s. chalmeau
corner view from different storey’s image © s. chalmeau interior of residence image © s. chalmeau
interior of residence image © s. chalmeau rental units image © s. chalmeau
rental units image © s. chalmeau wooden structure contains an open-air connecting corridor image © s. chalmeau
wooden structure contains an open-air connecting corridor image © s. chalmeau (left) freestanding unit mimics a vernacular wooden barn (right) path connects each unti to the corridor image © s. chalmeau
(left) freestanding unit mimics a vernacular wooden barn (right) path connects each unti to the corridor image © s. chalmeau inside the corridor image © s. chalmeau
inside the corridor image © s. chalmeau image © s. chalmeau
image © s. chalmeau at night image © s. chalmeau
at night image © s. chalmeau site plan
site plan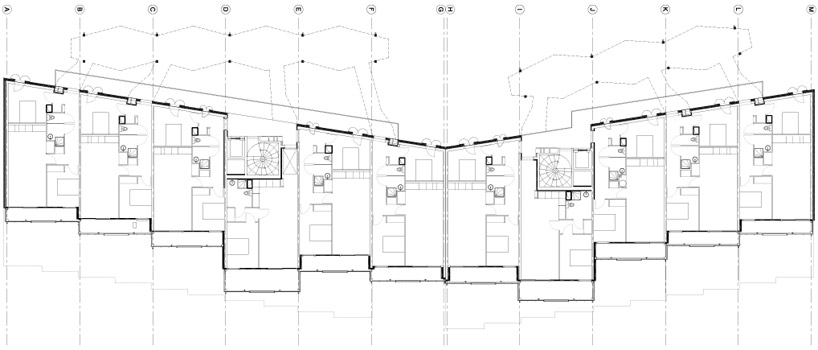 floor plan / level 0
floor plan / level 0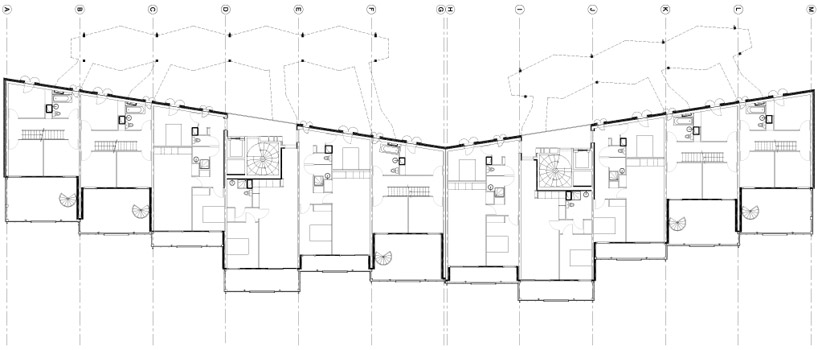 floor plan / level 1
floor plan / level 1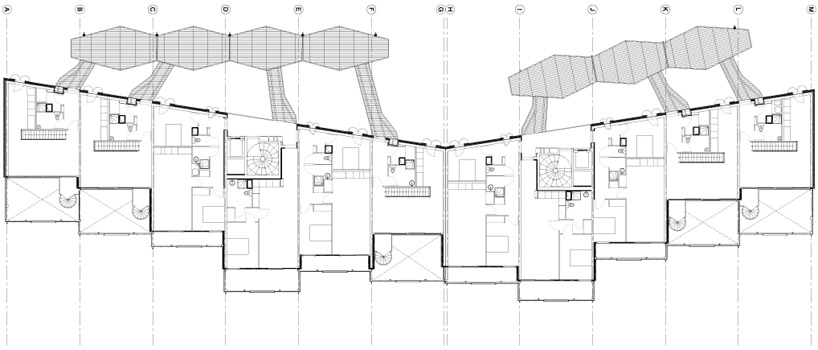 floor plan / level 2
floor plan / level 2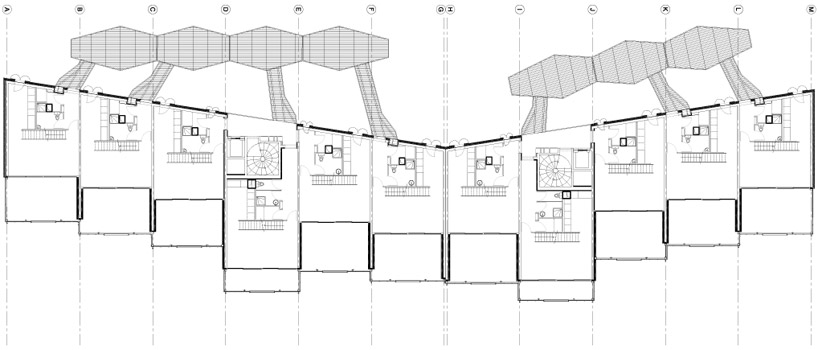 floor plan / level 3
floor plan / level 3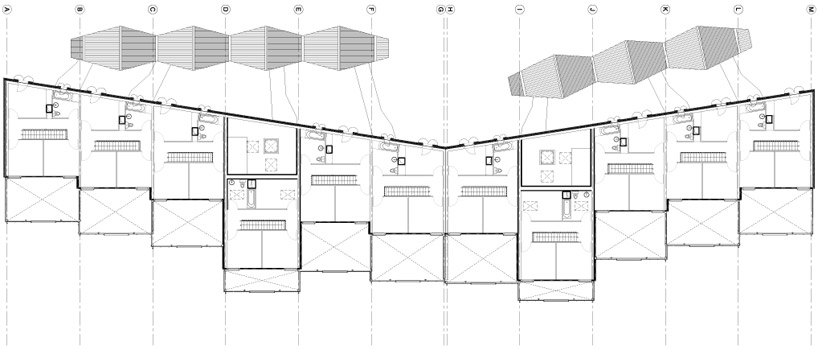 floor plan / level 4
floor plan / level 4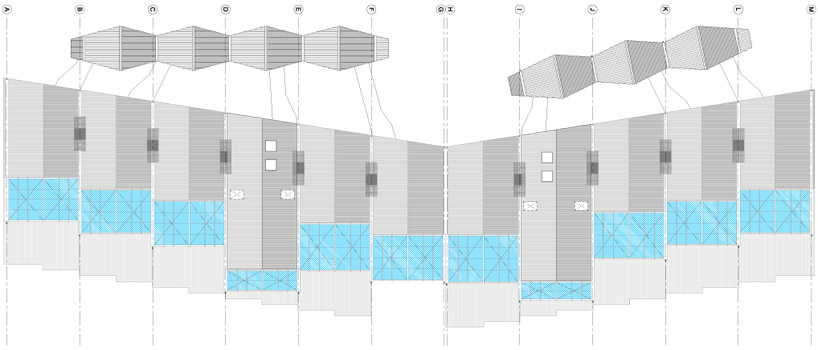 roof plan
roof plan section
section elevation
elevation elevation
elevation aerial of residences and gardens
aerial of residences and gardens