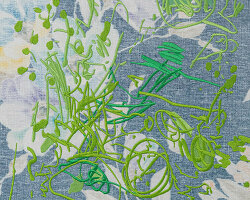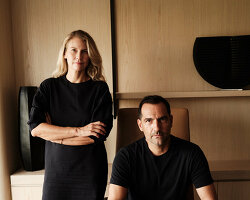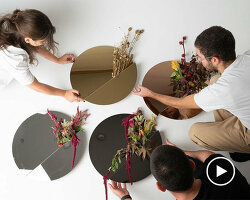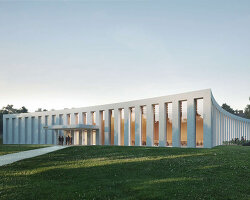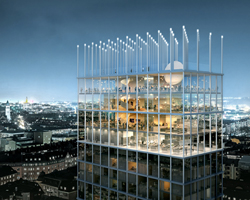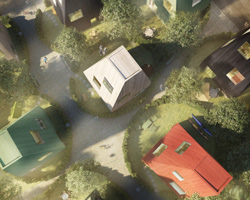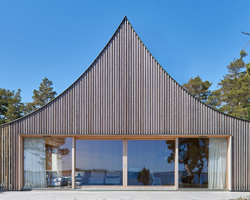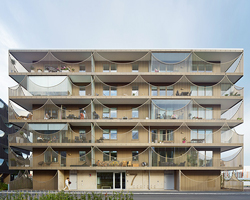KEEP UP WITH OUR DAILY AND WEEKLY NEWSLETTERS
PRODUCT LIBRARY
the apartments shift positions from floor to floor, varying between 90 sqm and 110 sqm.
the house is clad in a rusted metal skin, while the interiors evoke a unified color palette of sand and terracotta.
designing this colorful bogotá school, heatherwick studio takes influence from colombia's indigenous basket weaving.
read our interview with the japanese artist as she takes us on a visual tour of her first architectural endeavor, which she describes as 'a space of contemplation'.
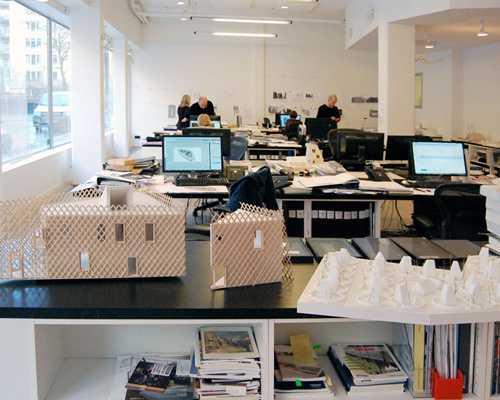
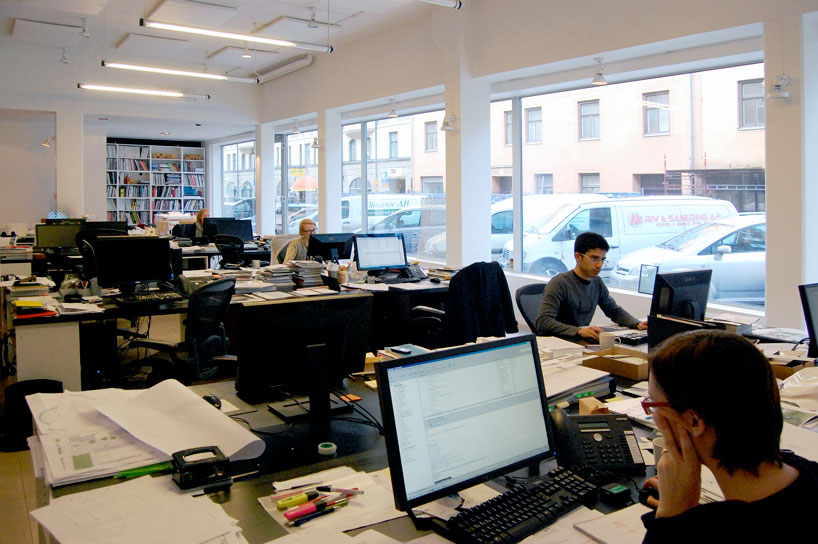 workstations image © designboom
workstations image © designboom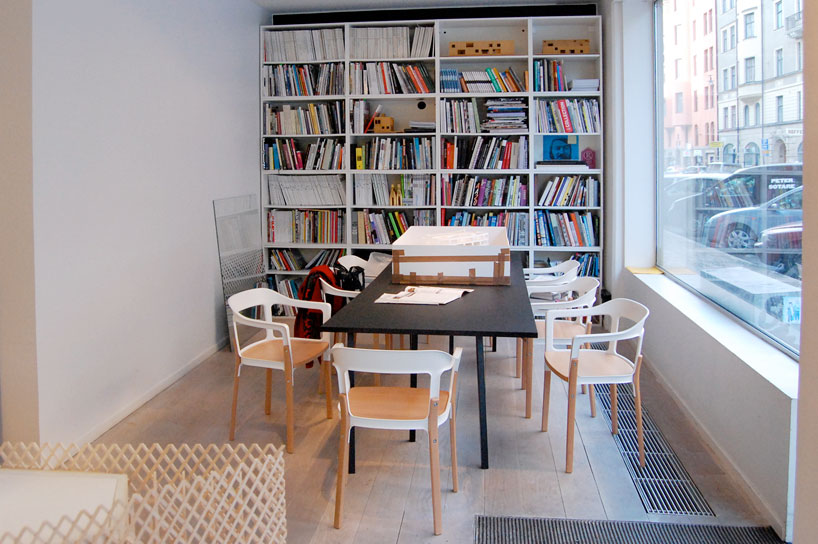 library and conference area image © designboom
library and conference area image © designboom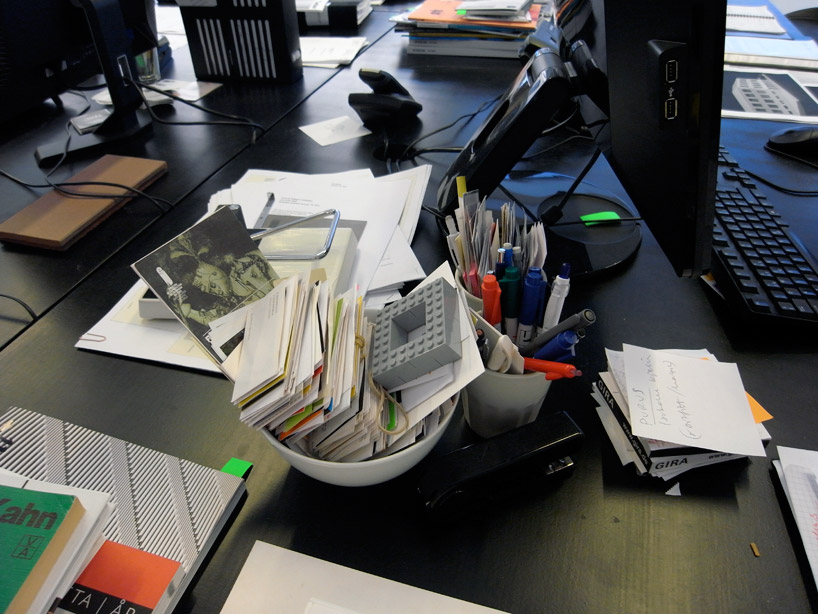 work station image © designboom
work station image © designboom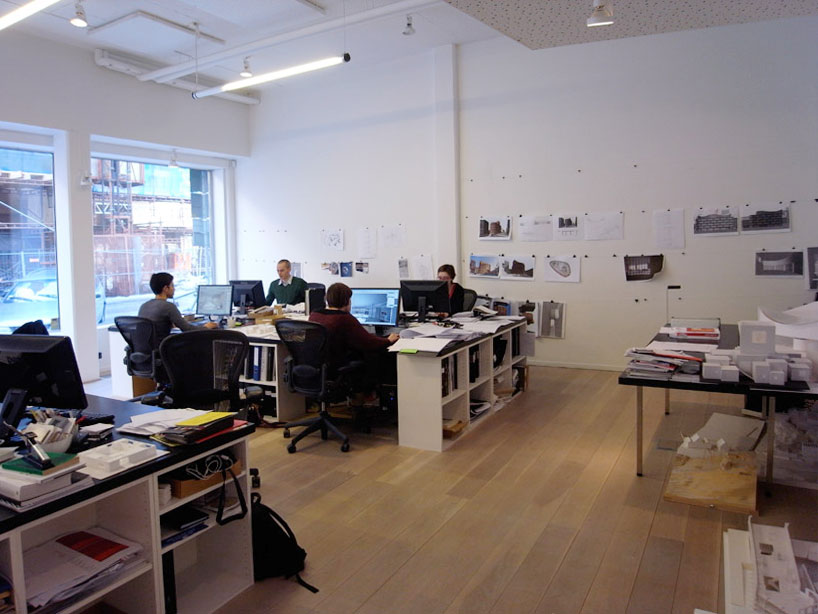 studio space image © designboom
studio space image © designboom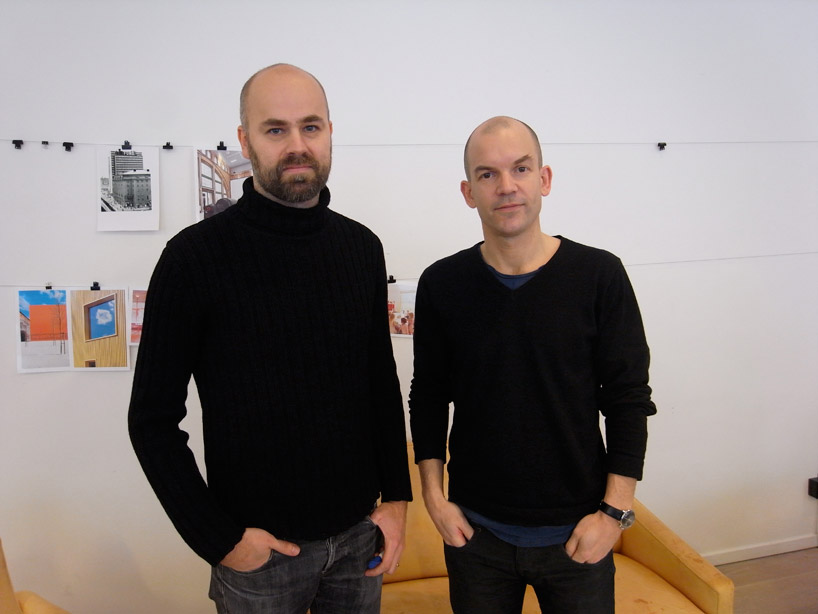 martin videgård + bolle tham image © designboom
martin videgård + bolle tham image © designboom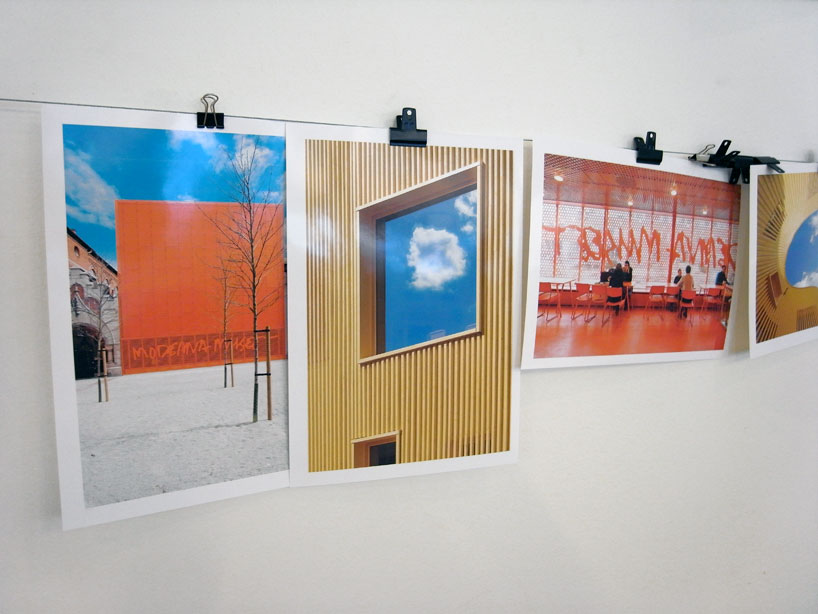 photos of the moderna museet malmoe on display in the pin-up space image © designboomsee more about this project on designboom
photos of the moderna museet malmoe on display in the pin-up space image © designboomsee more about this project on designboom 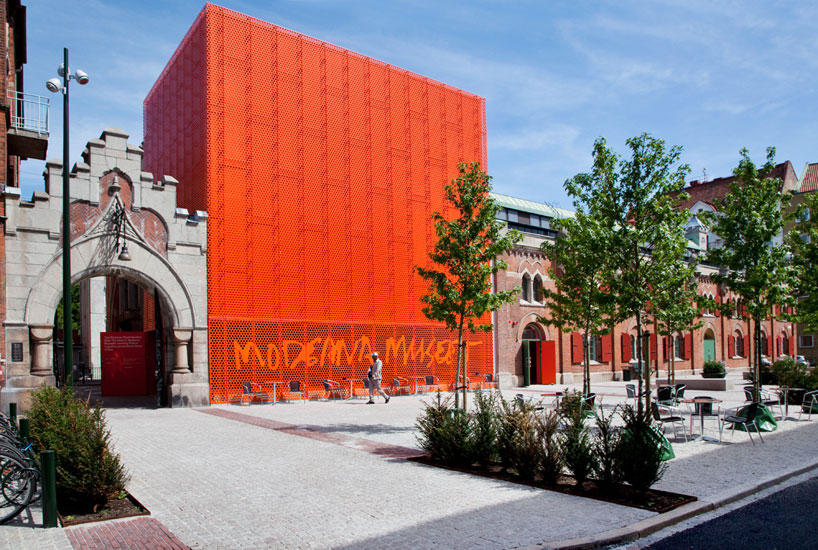 moderna museet malmoz image courtesy of the city of malmo
moderna museet malmoz image courtesy of the city of malmo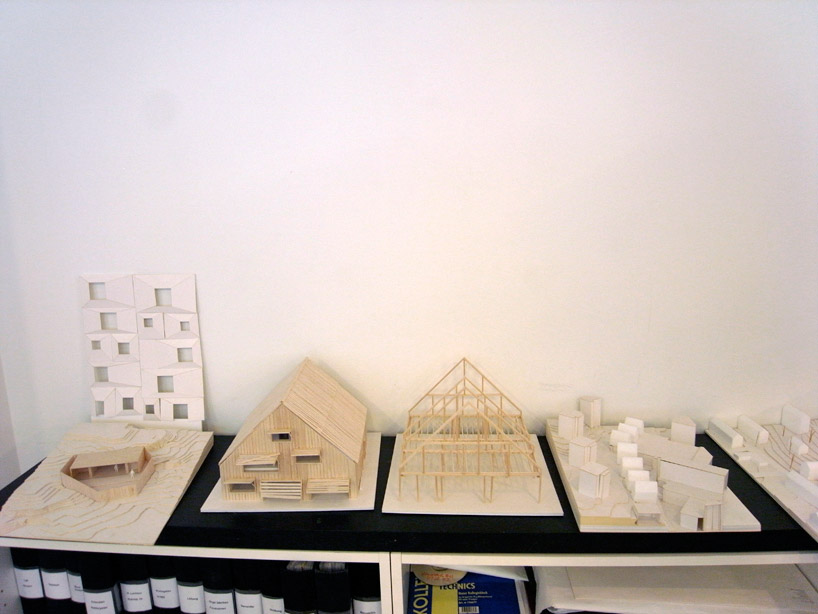 study models of residential projects on display image © designboom
study models of residential projects on display image © designboom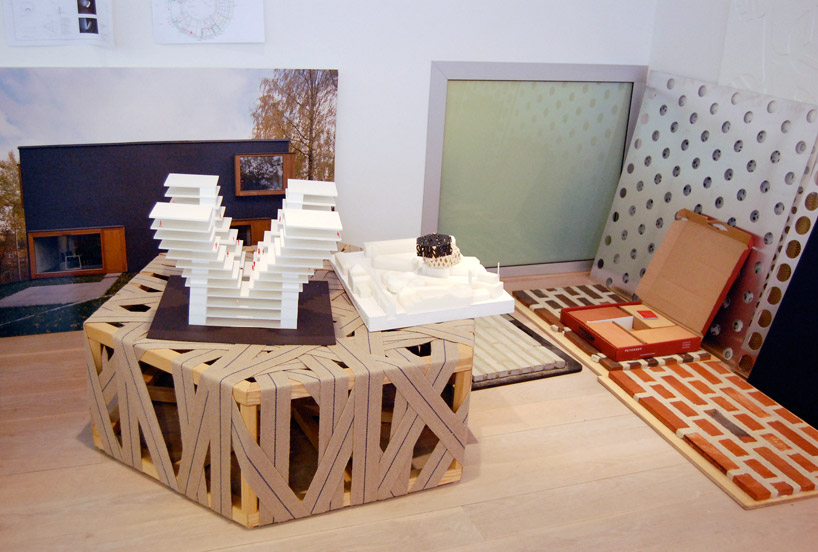 study models image © designboom
study models image © designboom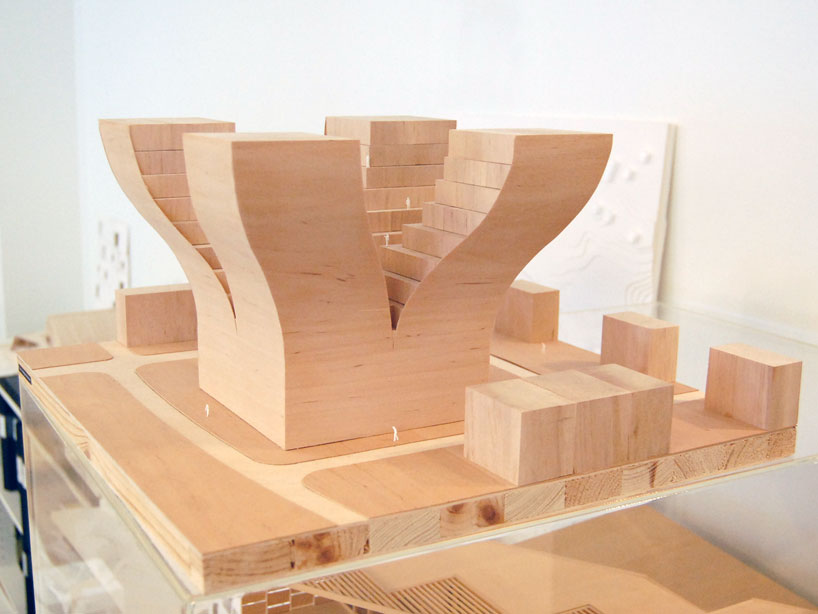 model of vallingby parkstad project image © designboom
model of vallingby parkstad project image © designboom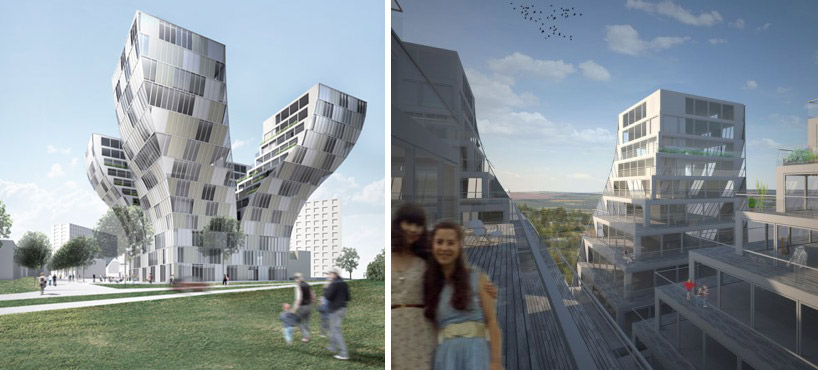 vallingby parkstad project images courtesy of tham & videgard arkitekter
vallingby parkstad project images courtesy of tham & videgard arkitekter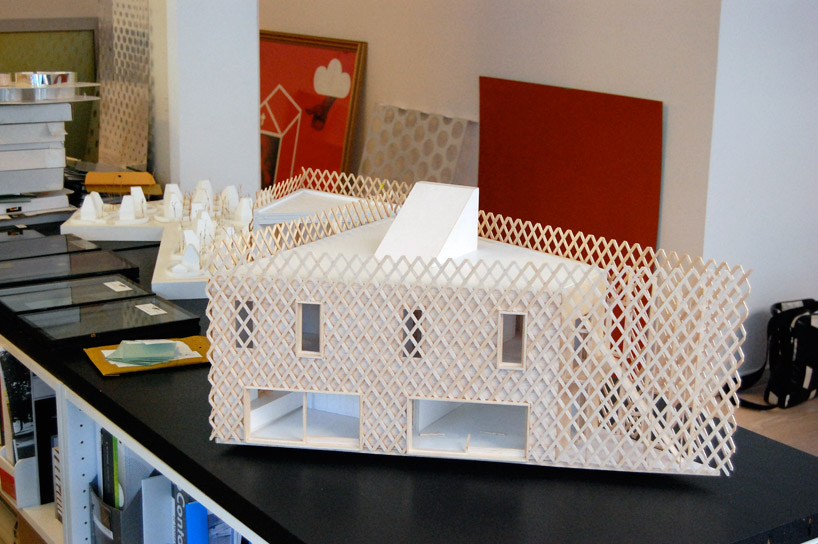 model of the garden house, viksberg, sodertalje image © designboomsee more about this project on designboom
model of the garden house, viksberg, sodertalje image © designboomsee more about this project on designboom 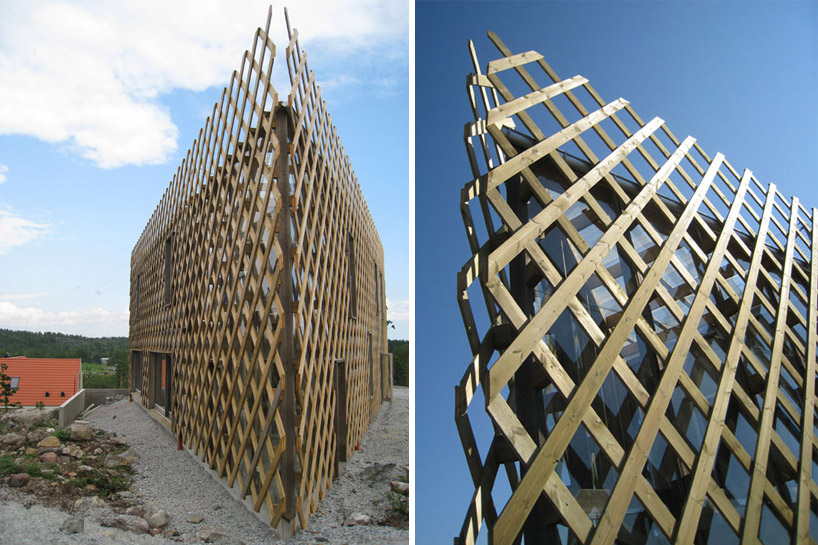 (left) garden house, viksberg, sodertalje (right) latticed facade detail images courtesy of tham & videgard arkitekter
(left) garden house, viksberg, sodertalje (right) latticed facade detail images courtesy of tham & videgard arkitekter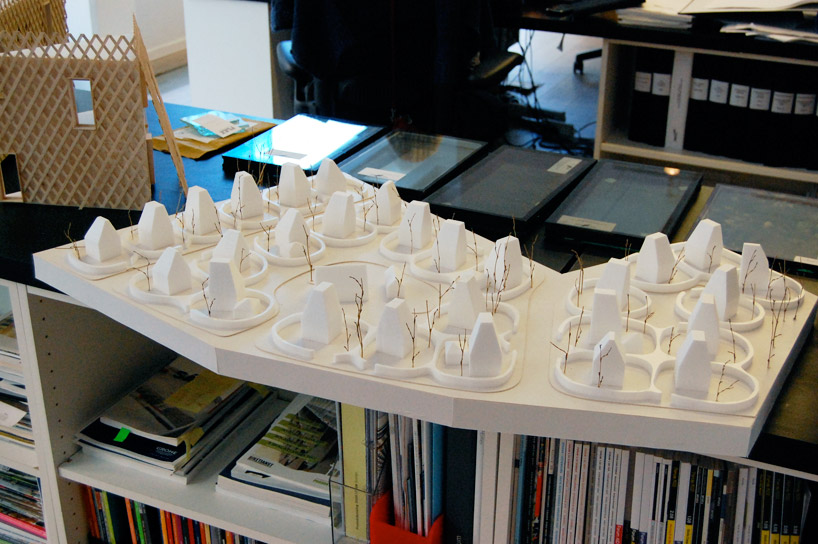 model of the vertical village for hasselby, stockholm image © designboomsee more about this project on designboom
model of the vertical village for hasselby, stockholm image © designboomsee more about this project on designboom 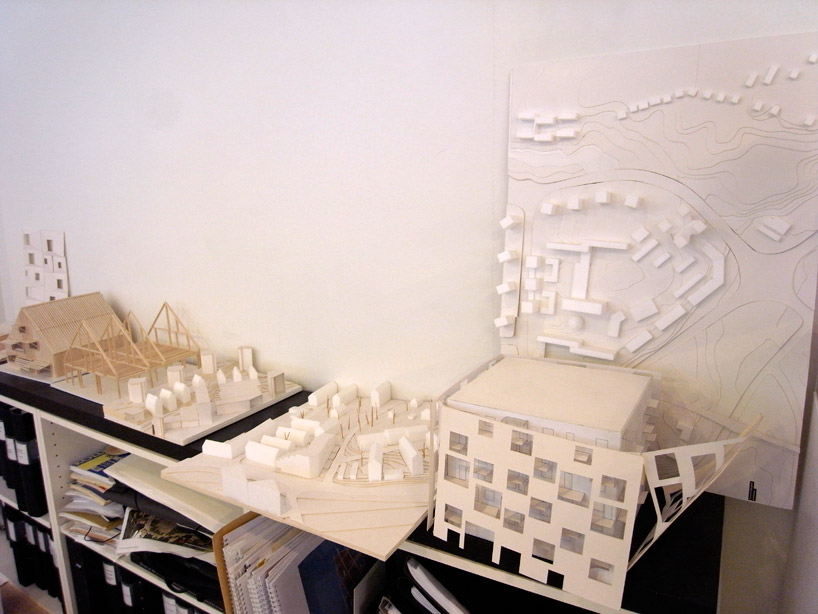 working models image © designboom
working models image © designboom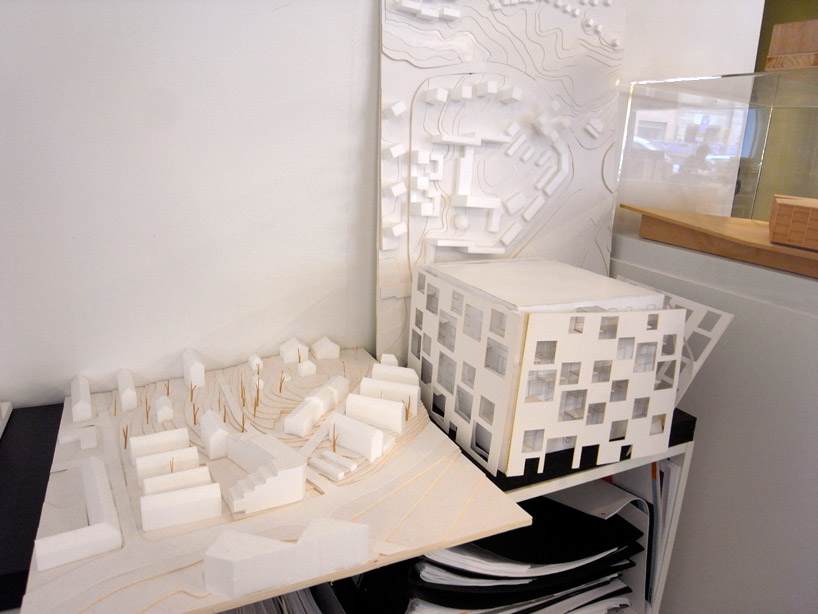 process models of västra kajen housing block located in jönköping, sweden image © designboom
process models of västra kajen housing block located in jönköping, sweden image © designboom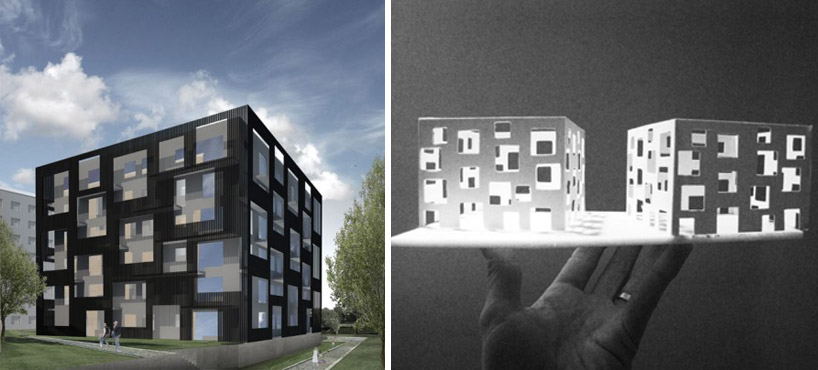 (left) rendering of västra kajen housing block (right) model of västra kajen housing block images courtesy of tham & videgard arkitekter
(left) rendering of västra kajen housing block (right) model of västra kajen housing block images courtesy of tham & videgard arkitekter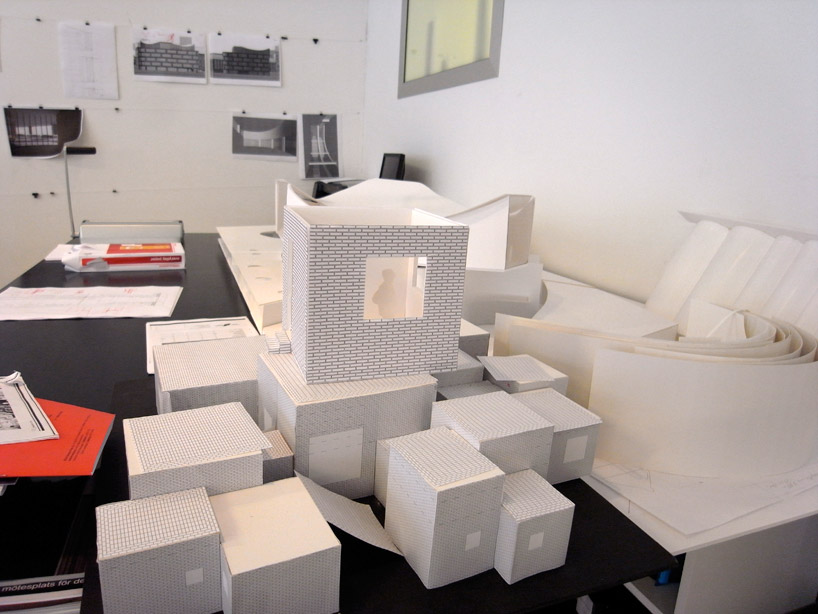 process models image © designboom
process models image © designboom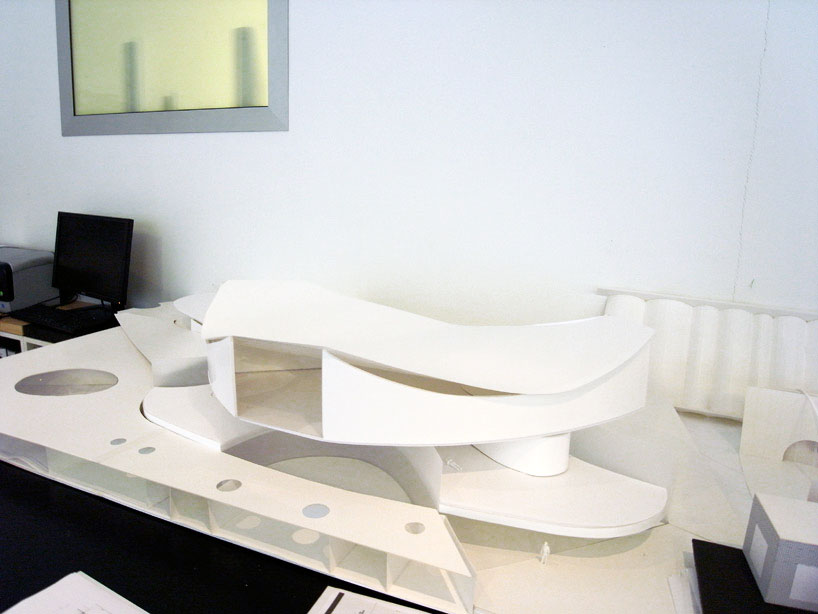 study model image © designboom
study model image © designboom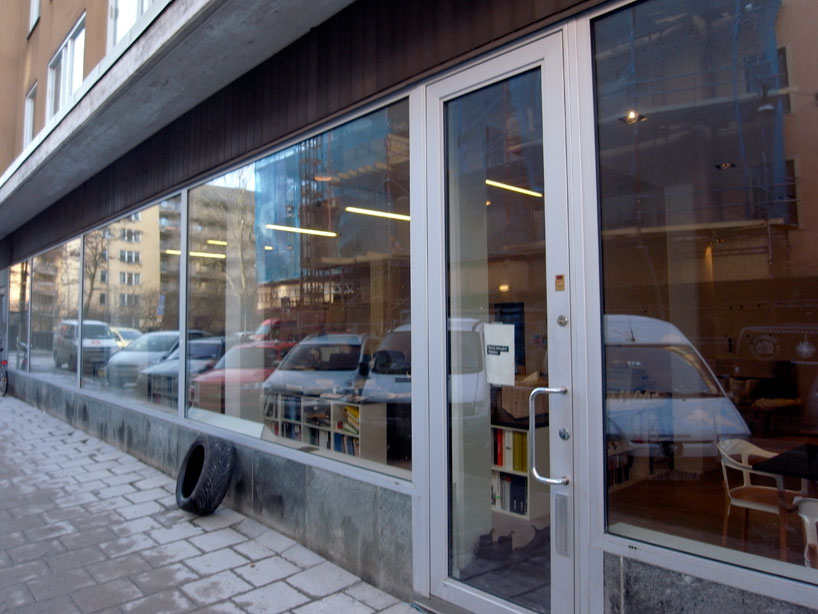 street entrance to the studio image © designboom
street entrance to the studio image © designboom