KEEP UP WITH OUR DAILY AND WEEKLY NEWSLETTERS
PRODUCT LIBRARY
the apartments shift positions from floor to floor, varying between 90 sqm and 110 sqm.
the house is clad in a rusted metal skin, while the interiors evoke a unified color palette of sand and terracotta.
designing this colorful bogotá school, heatherwick studio takes influence from colombia's indigenous basket weaving.
read our interview with the japanese artist as she takes us on a visual tour of her first architectural endeavor, which she describes as 'a space of contemplation'.
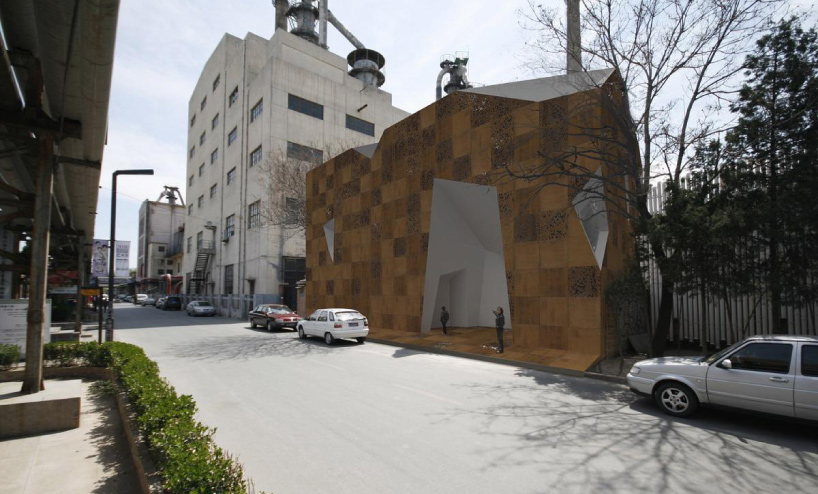
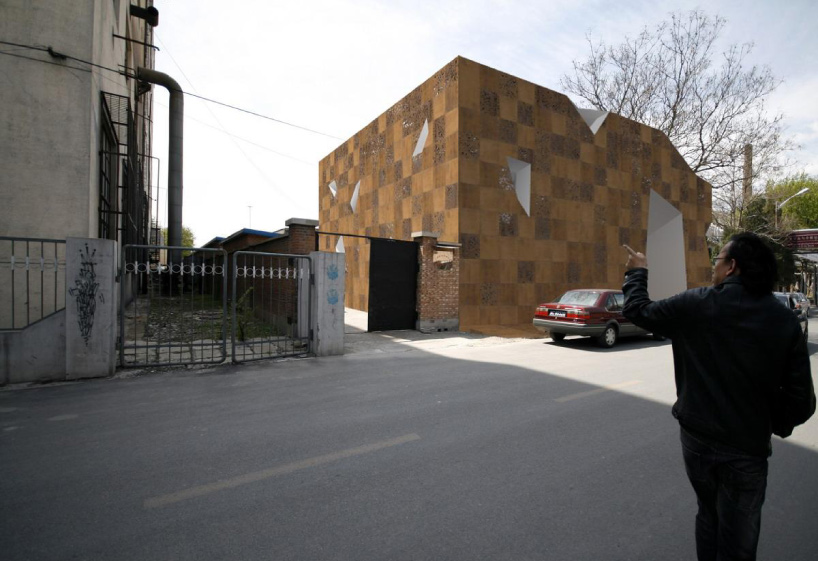 street view image courtesy thanlab office
street view image courtesy thanlab office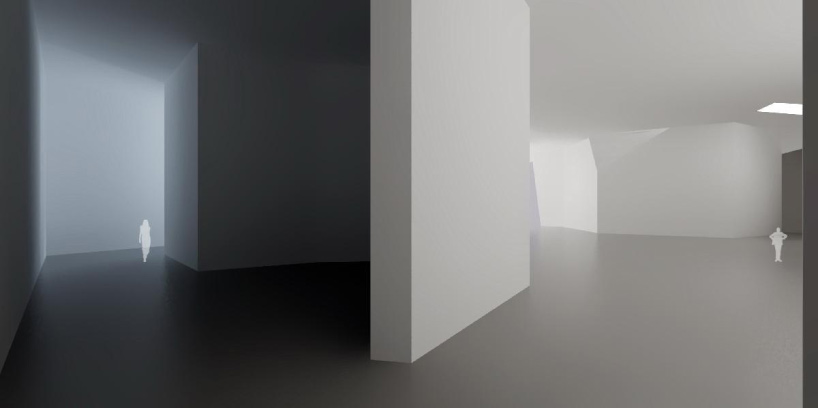 rendering of first floor exhibition space image courtesy thanlab office
rendering of first floor exhibition space image courtesy thanlab office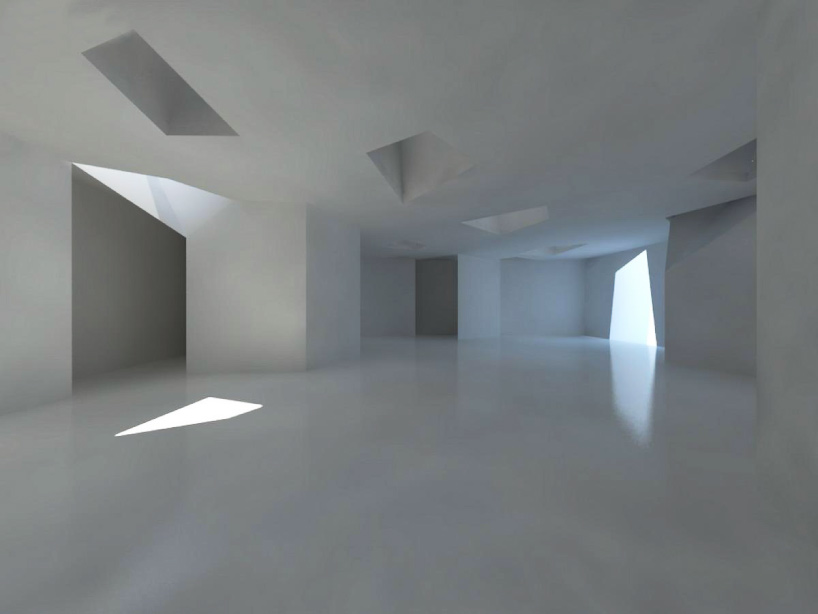 ‘light tubes’ in the exhibition spaceimage courtesy thanlab office
‘light tubes’ in the exhibition spaceimage courtesy thanlab office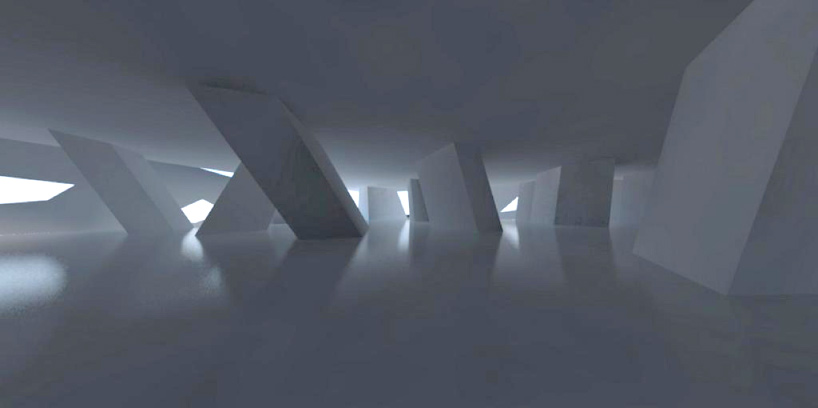 second floor interior viewimage courtesy thanlab office
second floor interior viewimage courtesy thanlab office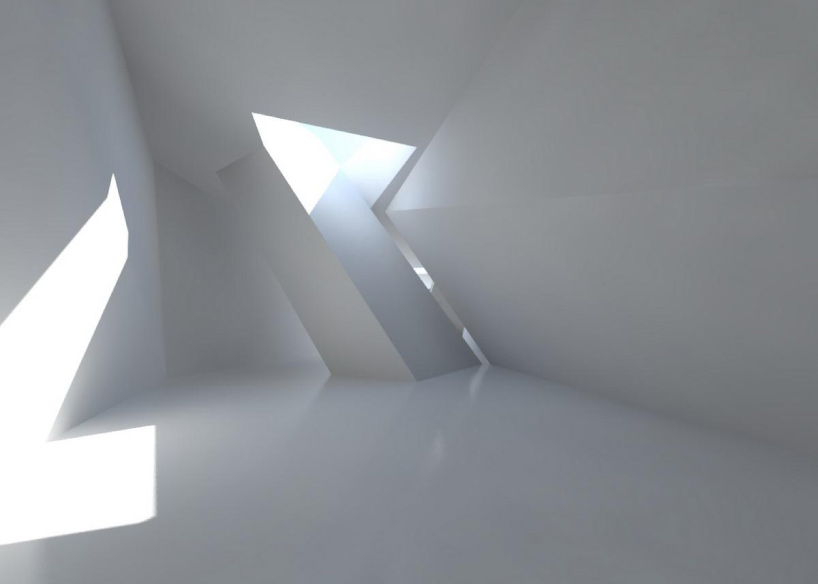 body of the light tube on the third floor studioimage courtesy thanlab office
body of the light tube on the third floor studioimage courtesy thanlab office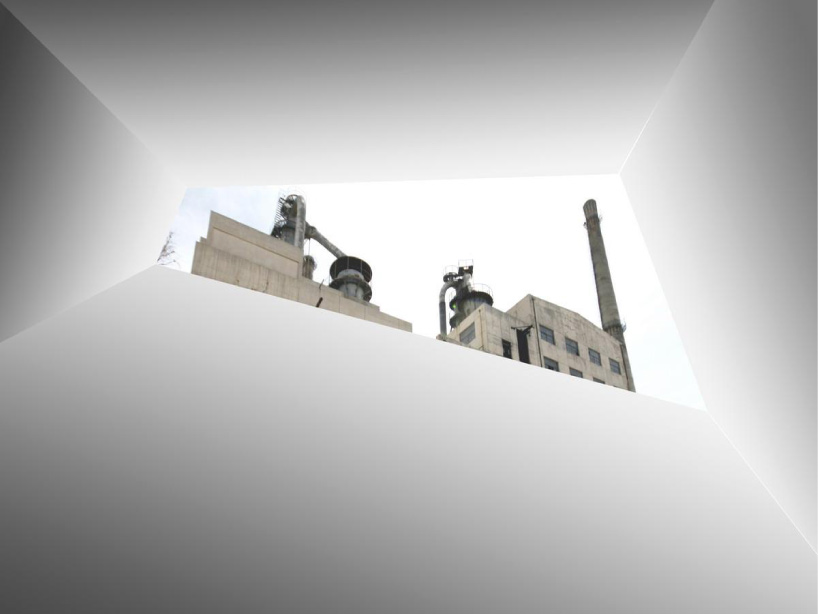 openings in the ceilingimage courtesy thanlab office
openings in the ceilingimage courtesy thanlab office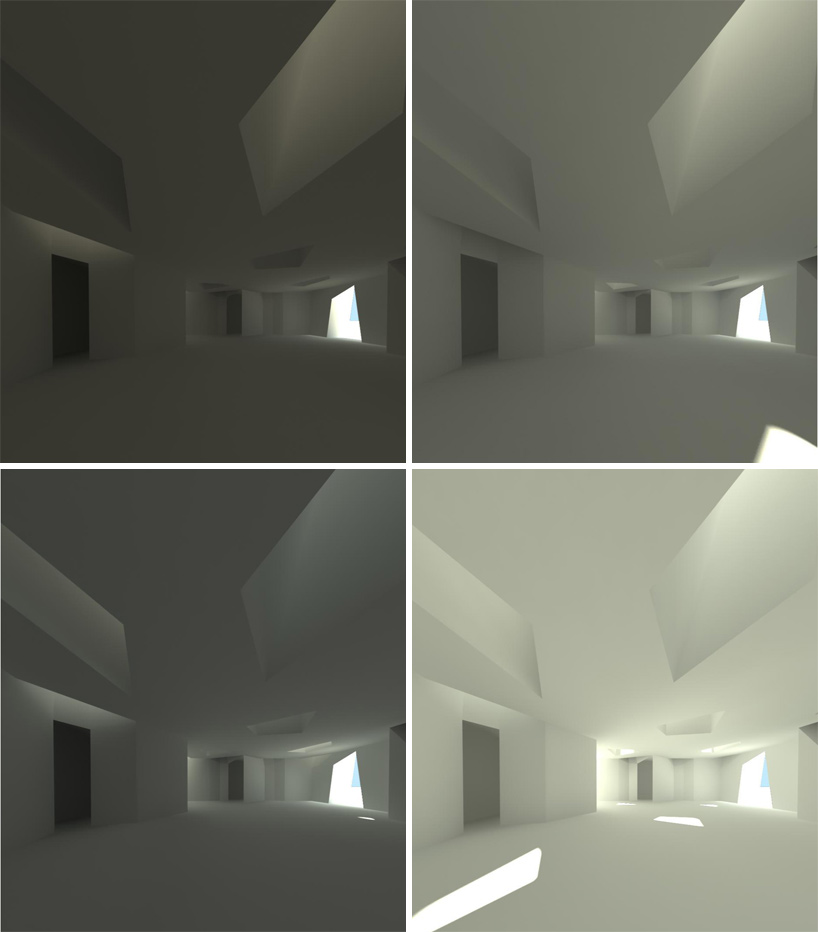 light studies (clockwise from top left) 6:00 am, 9:00 am, 12:00 pm, 3:00 pmimage courtesy thanlab office
light studies (clockwise from top left) 6:00 am, 9:00 am, 12:00 pm, 3:00 pmimage courtesy thanlab office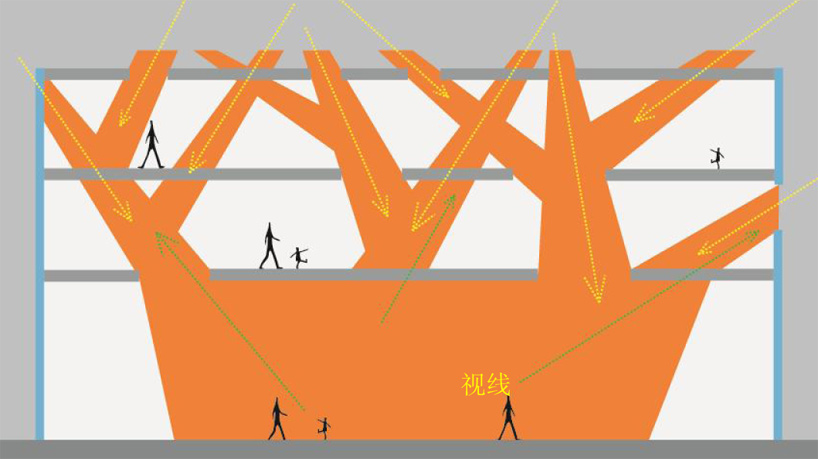 subdivide the space in to a tree structure to let sunlight in and provide views outimage courtesy thanlab office
subdivide the space in to a tree structure to let sunlight in and provide views outimage courtesy thanlab office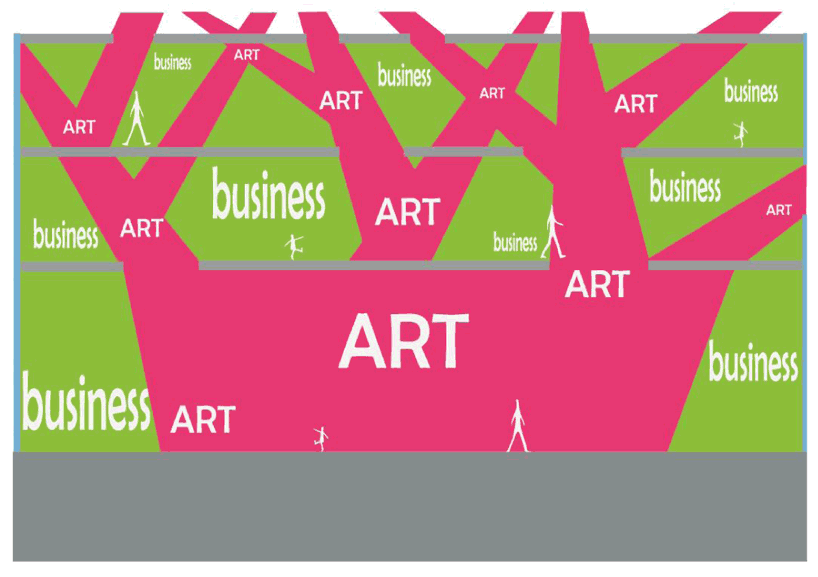 within the tree: art space outside the tree: commercial spaceimage courtesy thanlab office
within the tree: art space outside the tree: commercial spaceimage courtesy thanlab office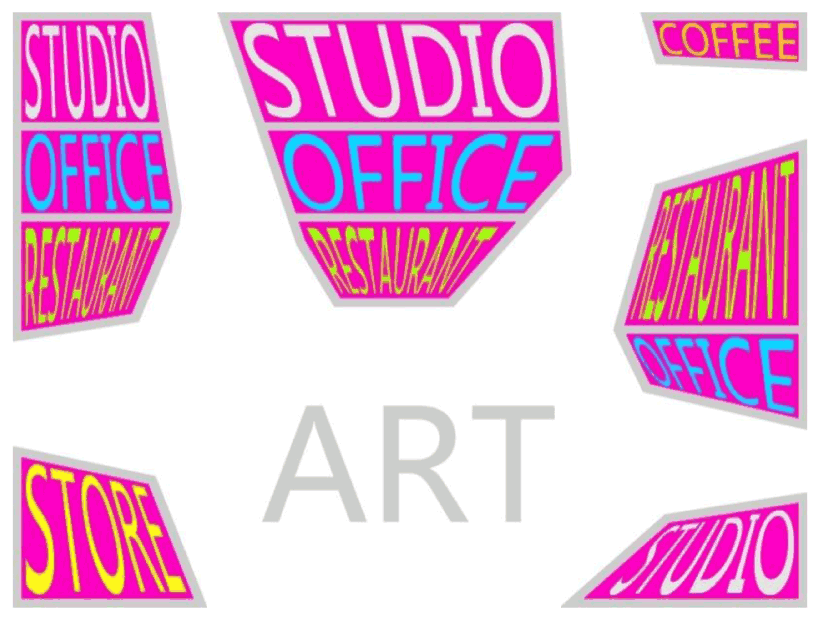 programmatic diagram – plan viewimage courtesy thanlab office
programmatic diagram – plan viewimage courtesy thanlab office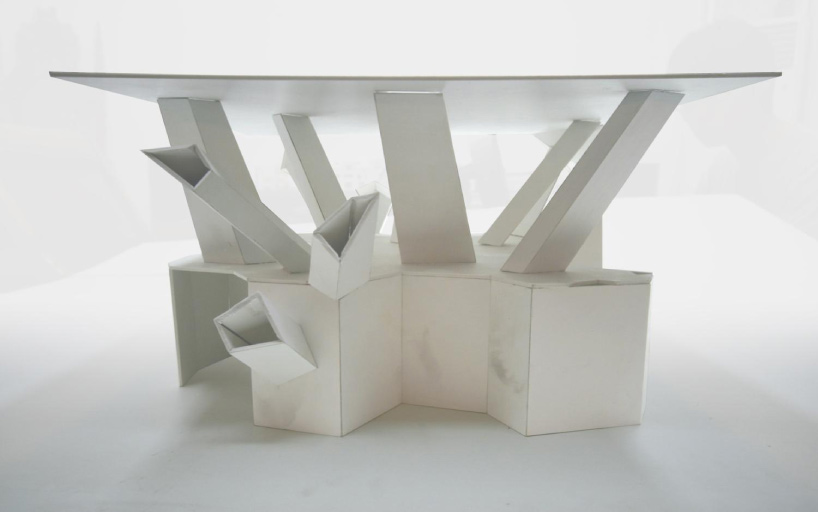 physical model demonstrating the tree geometryimage courtesy thanlab office
physical model demonstrating the tree geometryimage courtesy thanlab office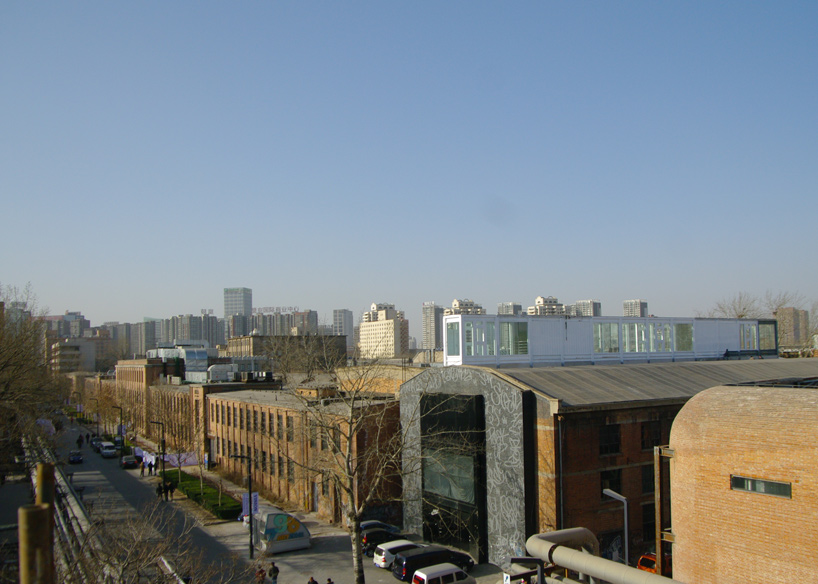 the building’s site image © designboom
the building’s site image © designboom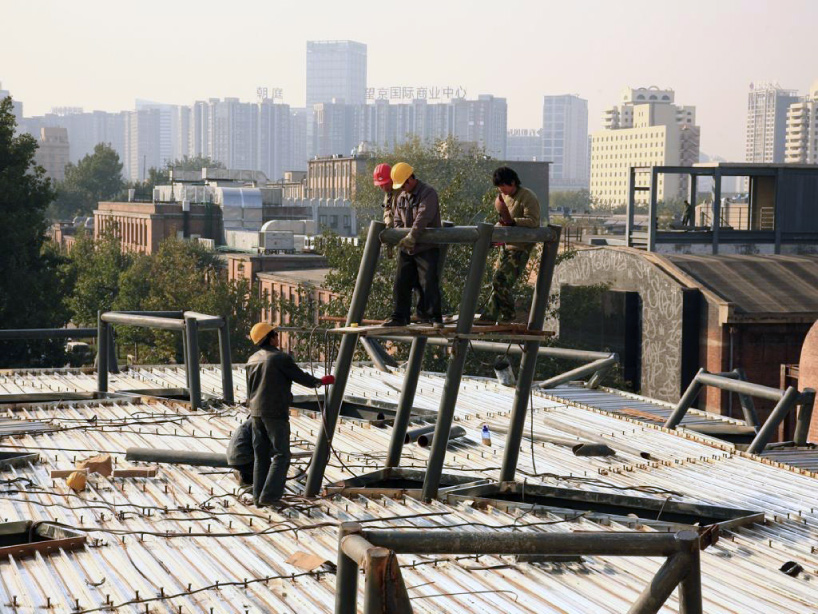 branch structure, mid construction image courtesy thanlab office
branch structure, mid construction image courtesy thanlab office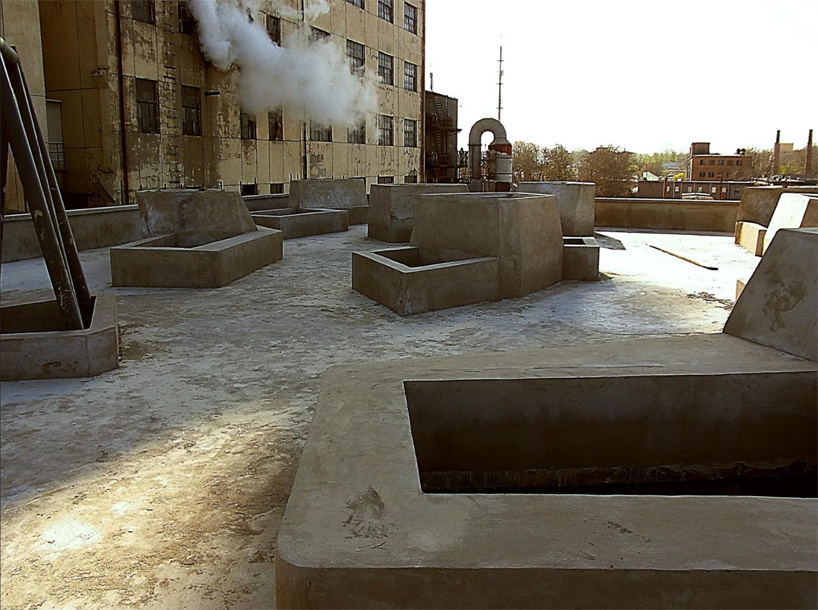 the tops of the light tubes on the roof levelimage courtesy thanlab office
the tops of the light tubes on the roof levelimage courtesy thanlab office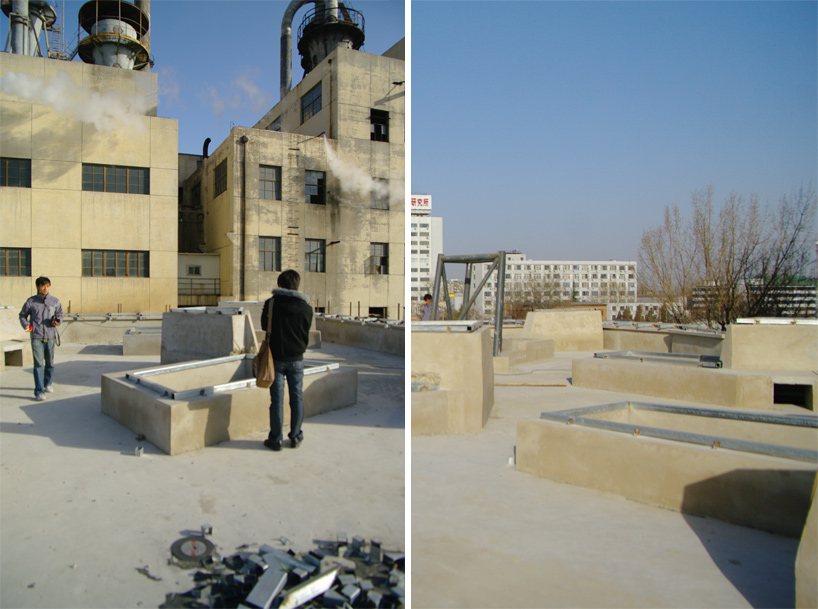 images © designboom
images © designboom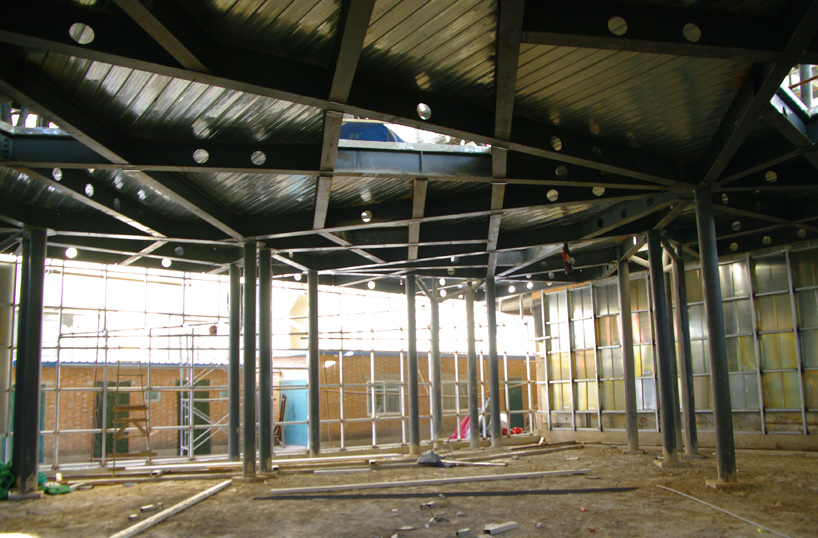 image © designboom
image © designboom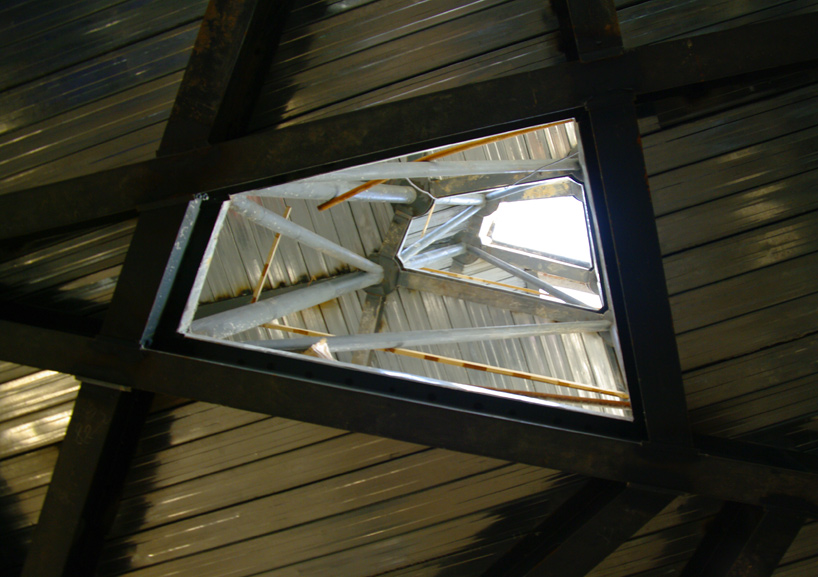 looking up through the skylight image © designboom
looking up through the skylight image © designboom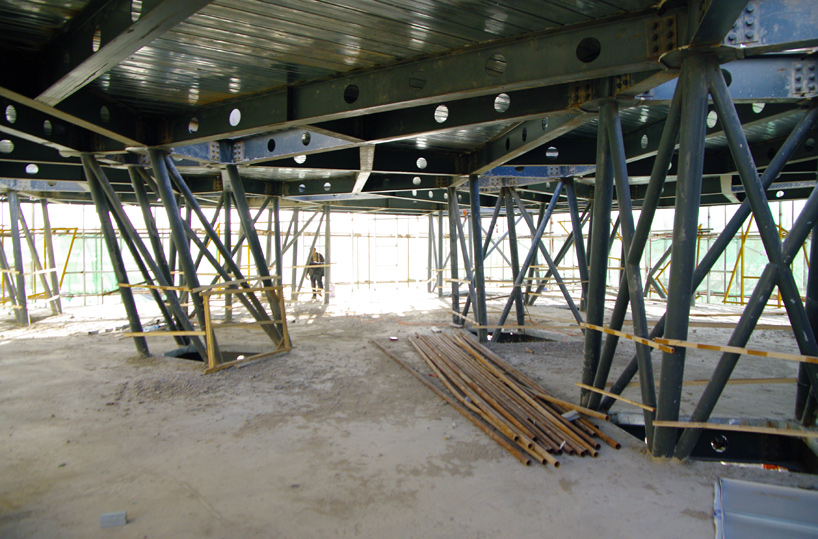 steel tubes in place for the light branches image © designboom
steel tubes in place for the light branches image © designboom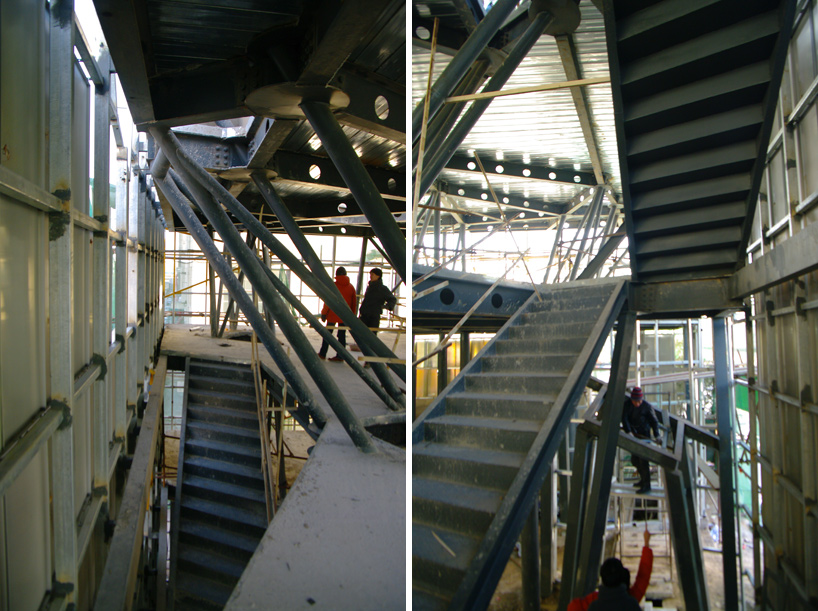 images © designboom
images © designboom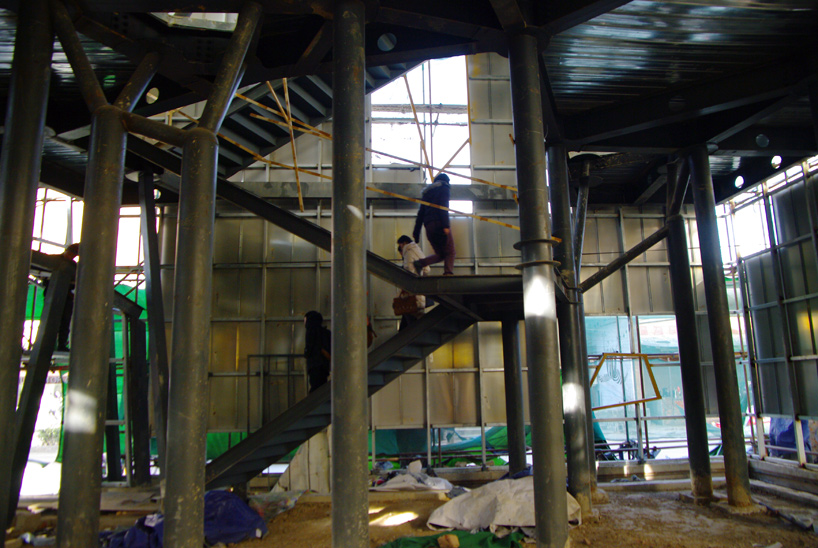 image © designboom
image © designboom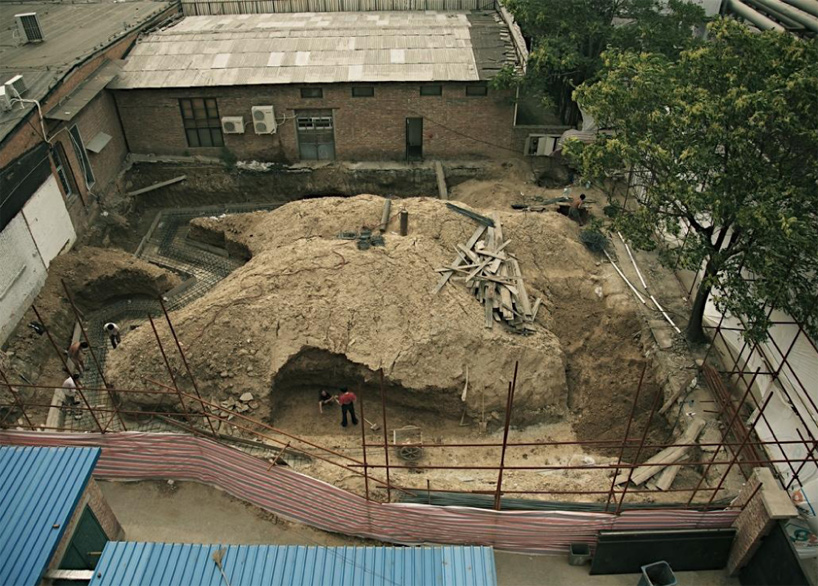 aerial view during foundation constructionimage courtesy thanlab office
aerial view during foundation constructionimage courtesy thanlab office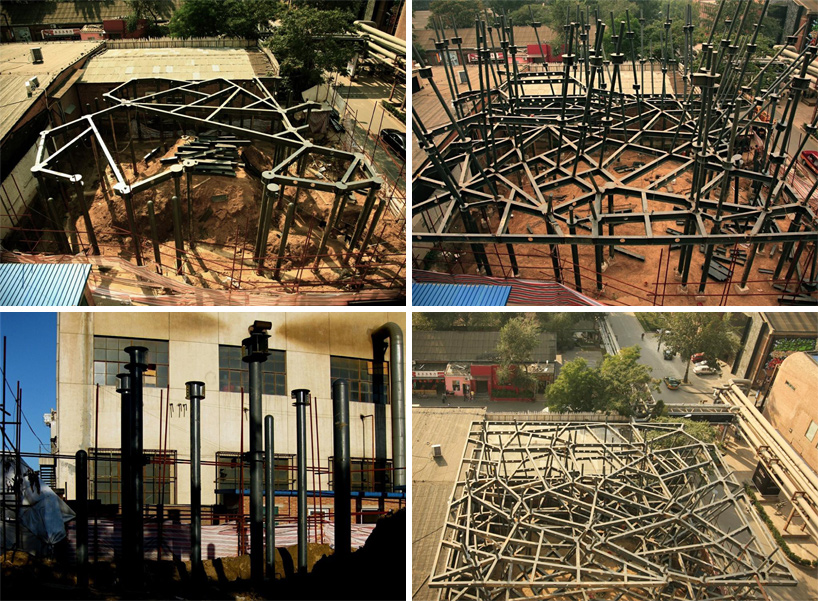 construction shotsimages courtesy thanlab office
construction shotsimages courtesy thanlab office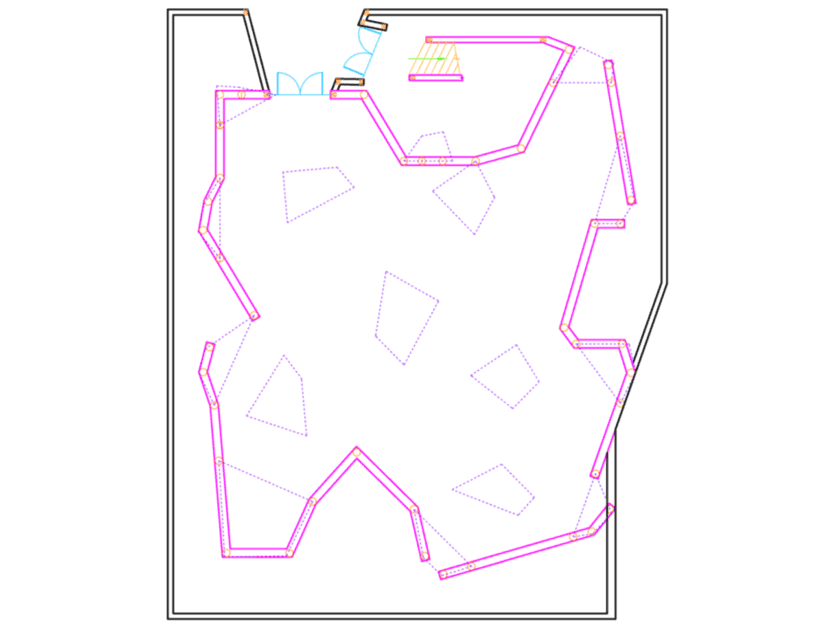 floor plan / level 0
floor plan / level 0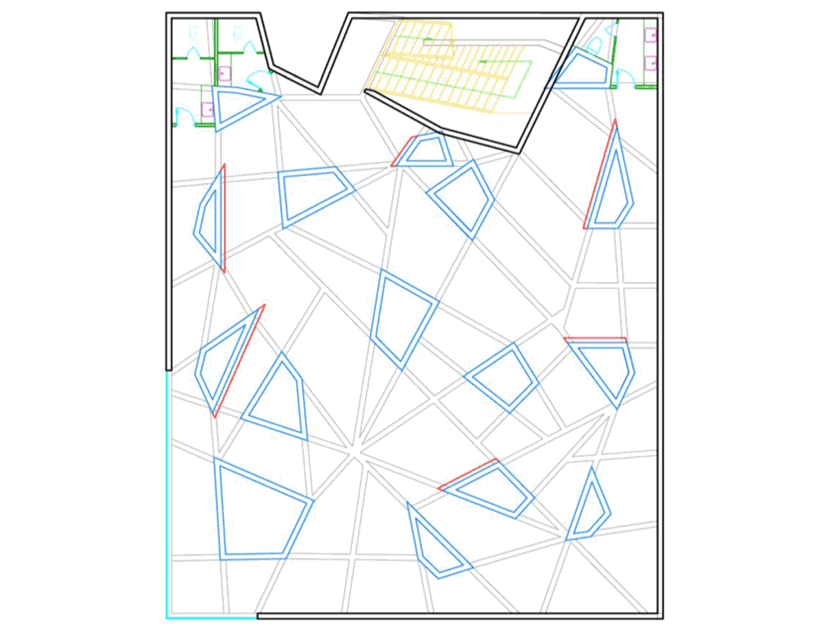 floor plan / level +1
floor plan / level +1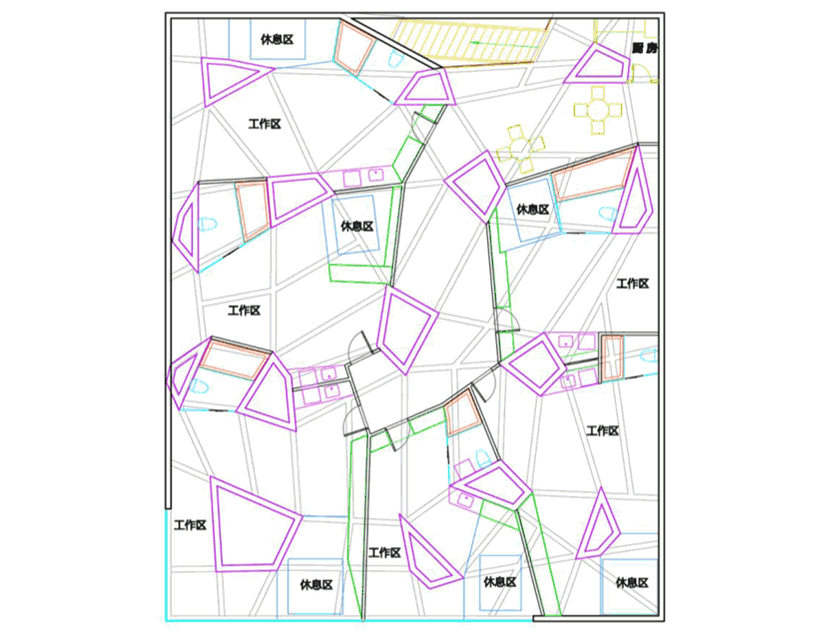 floor plan / level +2
floor plan / level +2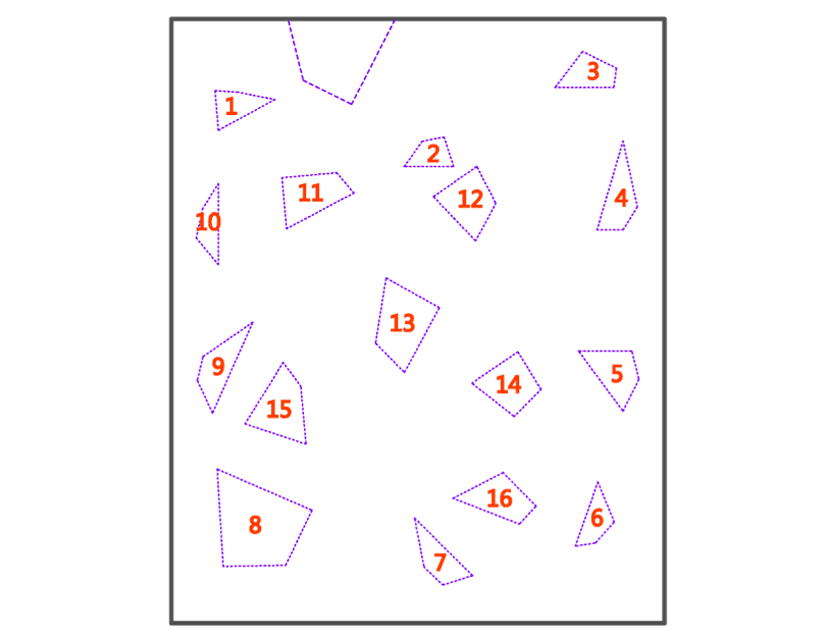 layout of the light tubes
layout of the light tubes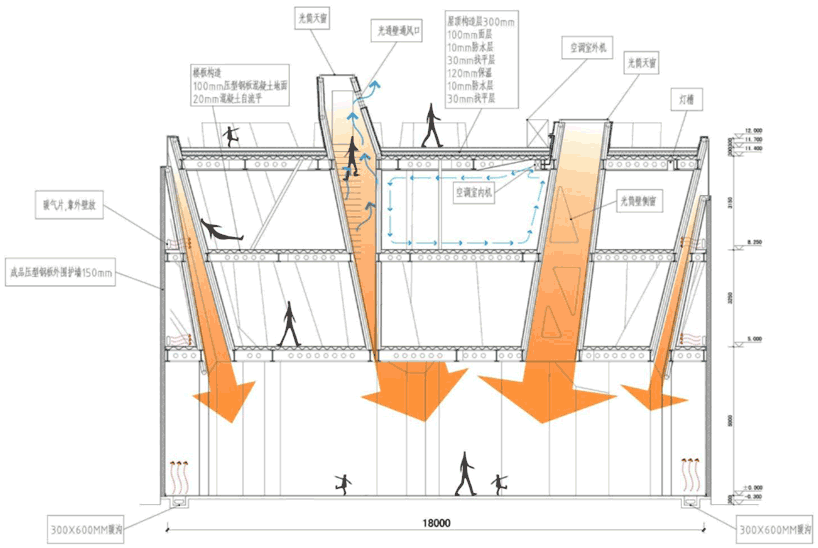 section
section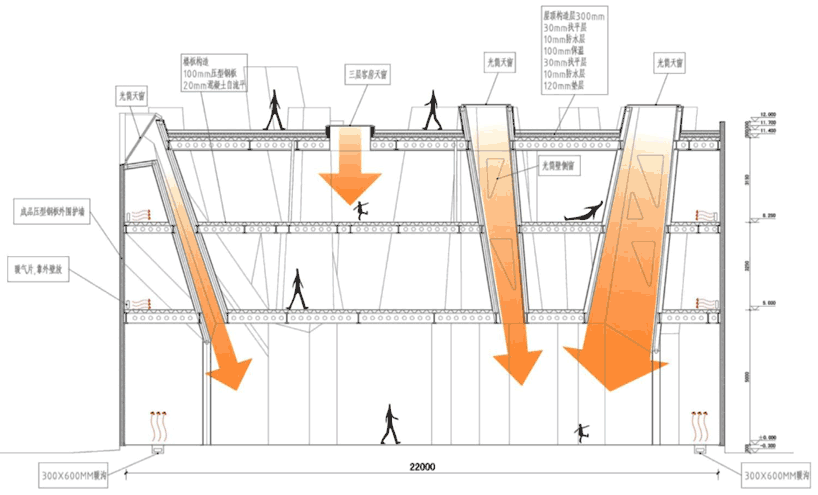 section
section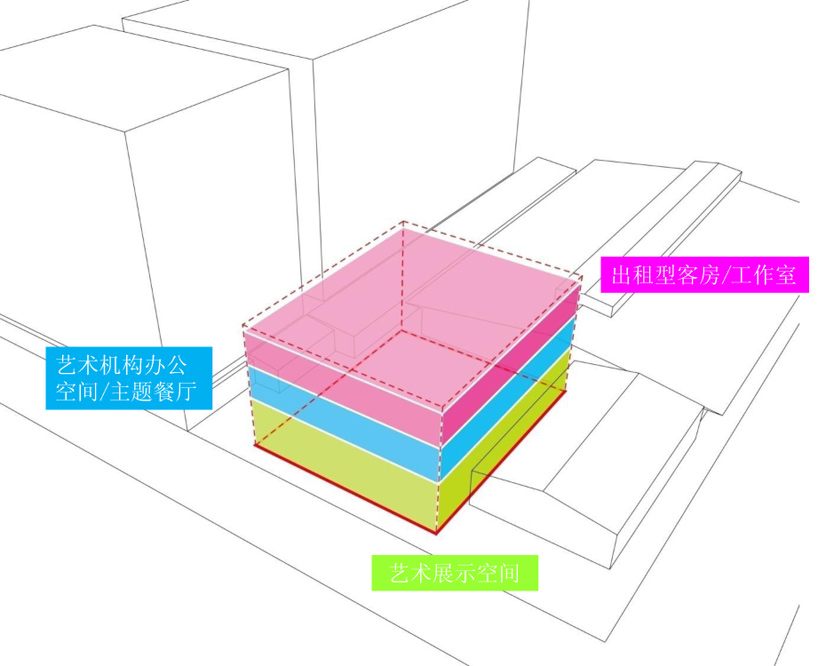 schematic diagram – stacking of uses and programs (pink) guest room (blue) art agency office / restaurant (green) art exhibition space
schematic diagram – stacking of uses and programs (pink) guest room (blue) art agency office / restaurant (green) art exhibition space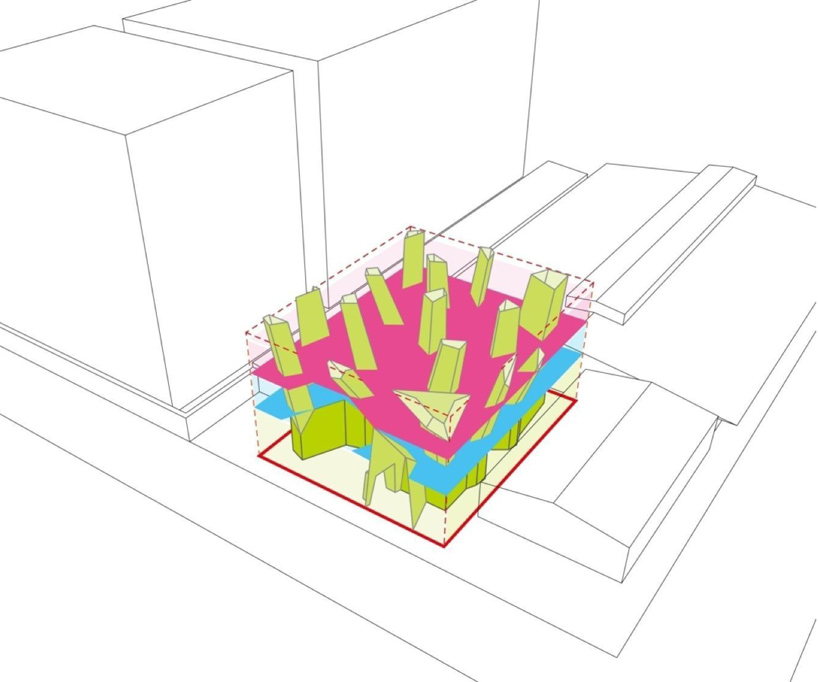 schematic diagram – distribute the exhibiting spaces throughout the building by puncturing through the different levels (pink) guest room (blue) art agency office / restaurant (green) art exhibition space
schematic diagram – distribute the exhibiting spaces throughout the building by puncturing through the different levels (pink) guest room (blue) art agency office / restaurant (green) art exhibition space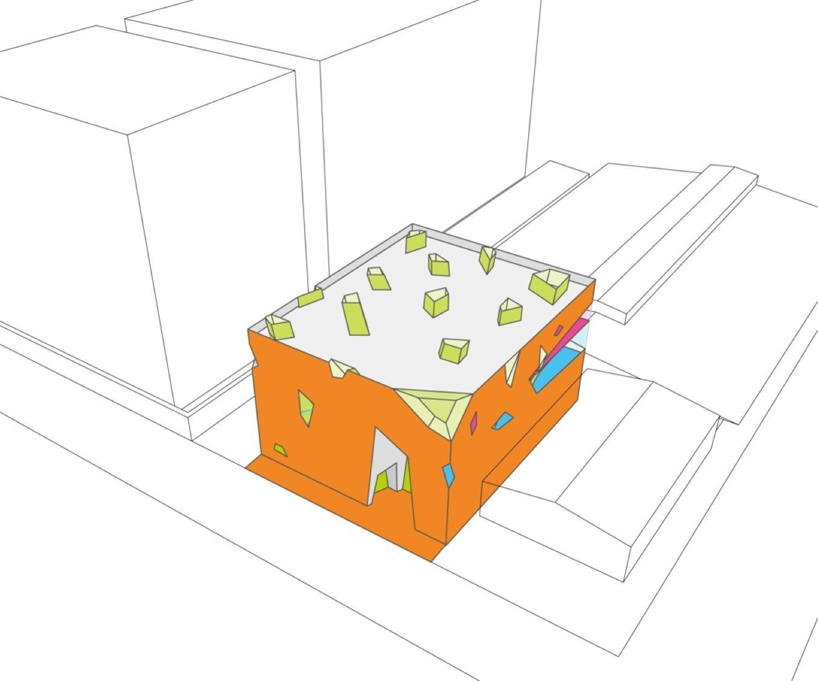 schematic diagram – tree structure translated to the facade treatment (pink) guest room (blue) art agency office / restaurant (green) art exhibition space
schematic diagram – tree structure translated to the facade treatment (pink) guest room (blue) art agency office / restaurant (green) art exhibition space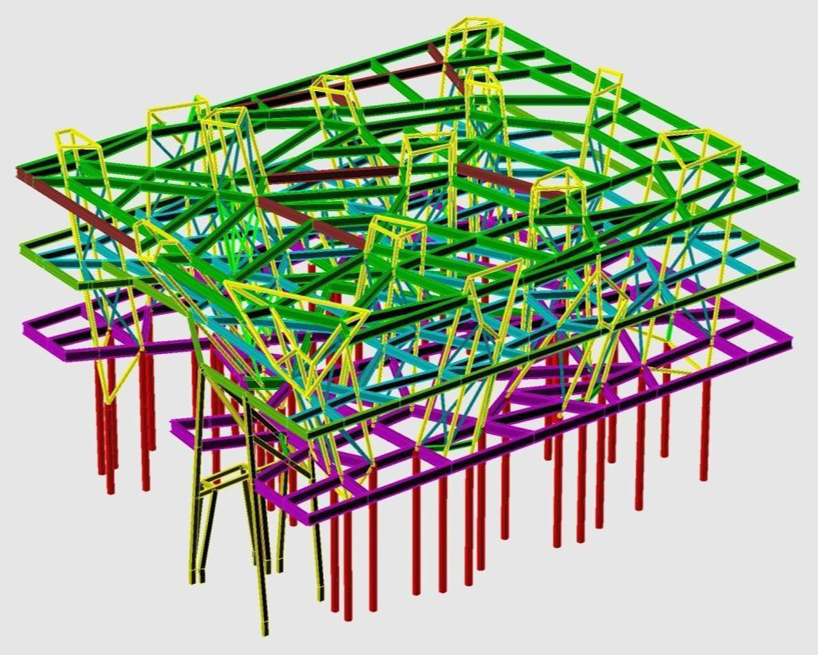 3D model of steel structure
3D model of steel structure


