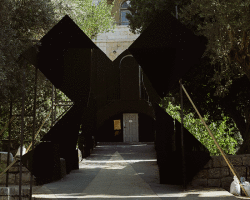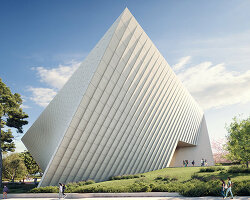KEEP UP WITH OUR DAILY AND WEEKLY NEWSLETTERS
PRODUCT LIBRARY
the apartments shift positions from floor to floor, varying between 90 sqm and 110 sqm.
the house is clad in a rusted metal skin, while the interiors evoke a unified color palette of sand and terracotta.
designing this colorful bogotá school, heatherwick studio takes influence from colombia's indigenous basket weaving.
read our interview with the japanese artist as she takes us on a visual tour of her first architectural endeavor, which she describes as 'a space of contemplation'.
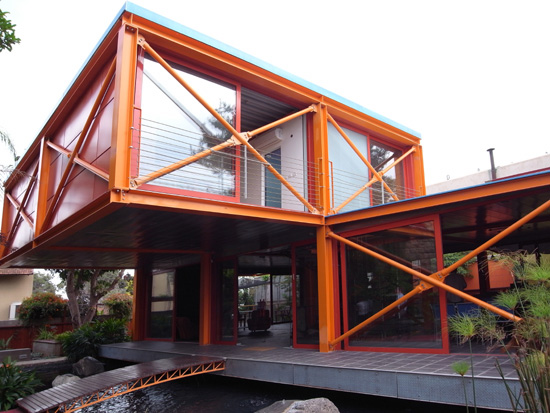
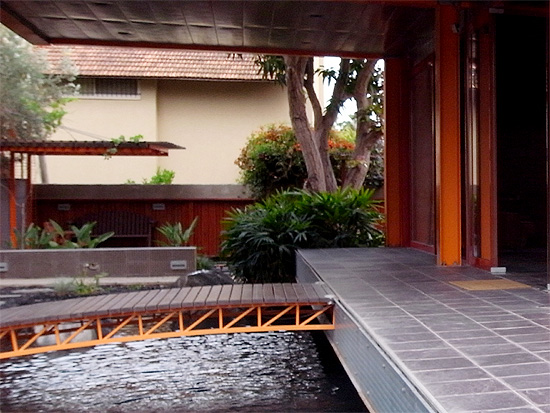 a japanese-style garden surrounds the house image © designboom
a japanese-style garden surrounds the house image © designboom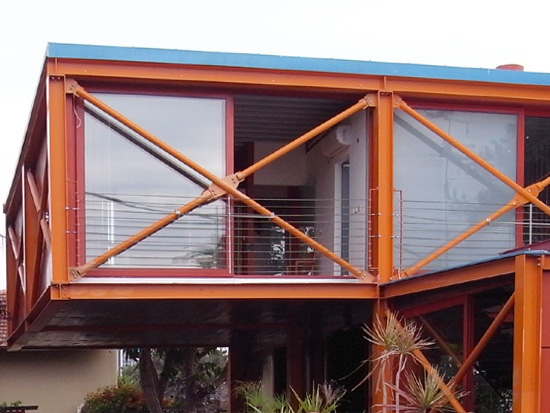 view into the first floor rooms image © designboom
view into the first floor rooms image © designboom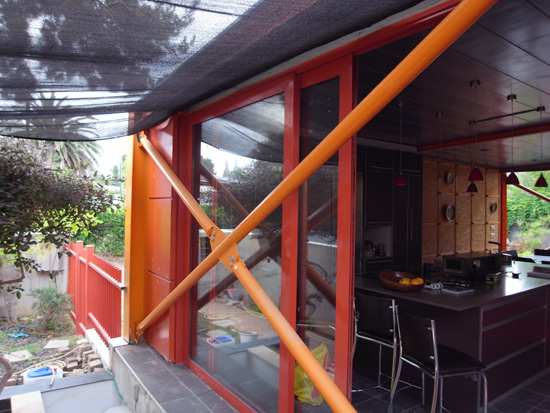 image © designboom
image © designboom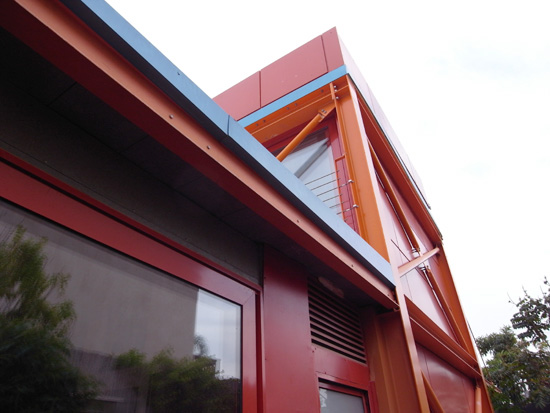 structural view image © designboom
structural view image © designboom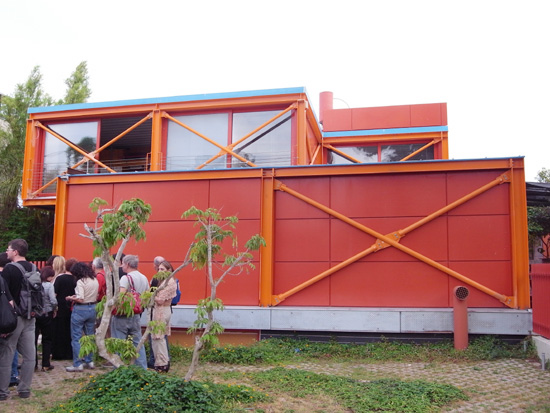 exterior image © designboom
exterior image © designboom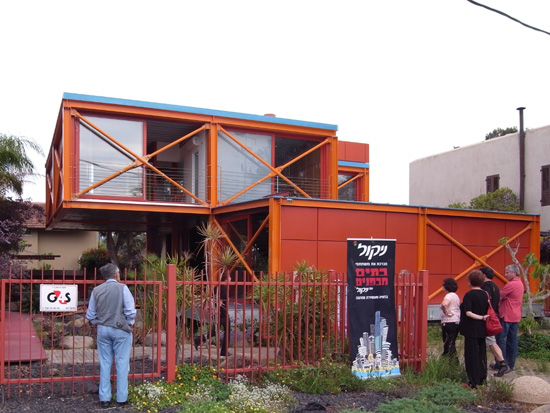 entrance gate to ‘the orange house’ image © designboom
entrance gate to ‘the orange house’ image © designboom ‘the orange house’ by night
‘the orange house’ by night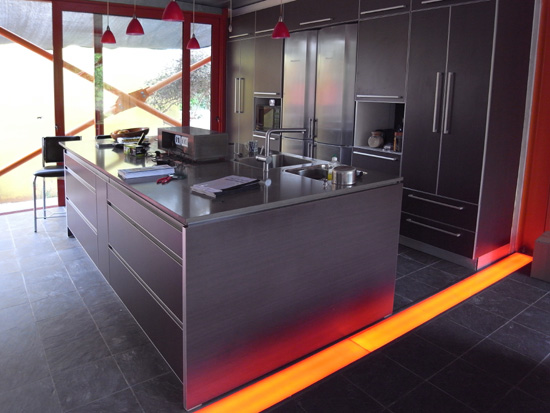 kitchen image © designboom
kitchen image © designboom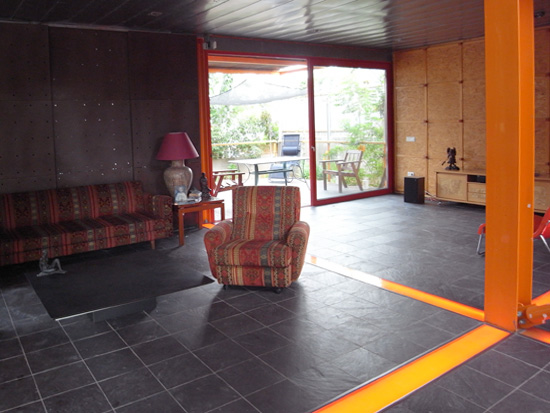 the living space image © designboom
the living space image © designboom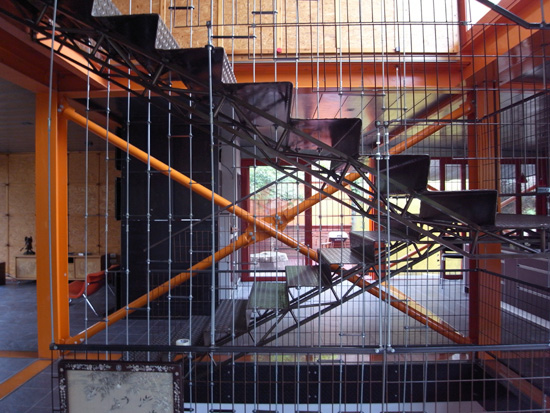
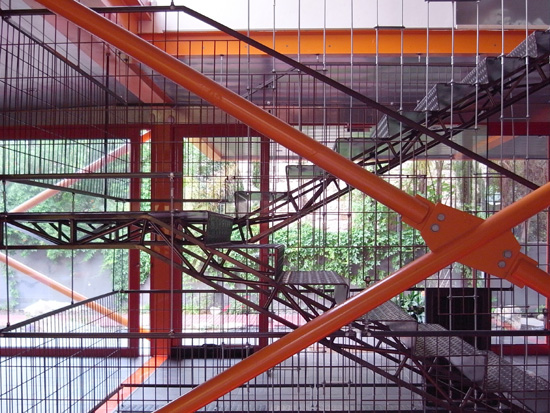 detail image © designboom
detail image © designboom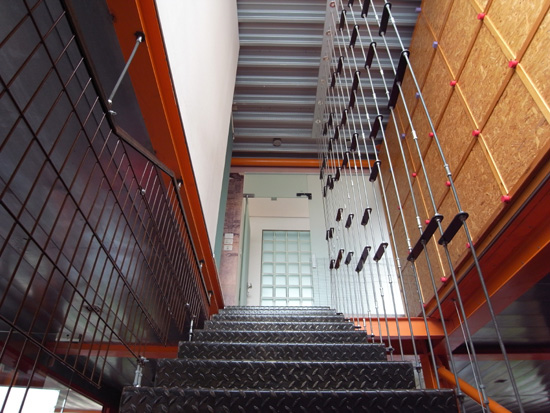 stairway leading to the first floor image © designboom
stairway leading to the first floor image © designboom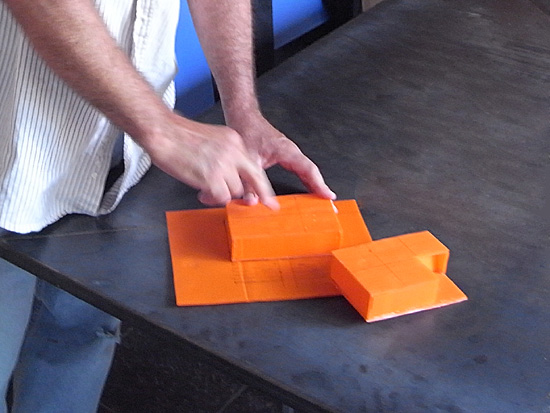 arieh ginzburg demonstrating the cubic structural components of ‘the orange house’ image © designboom
arieh ginzburg demonstrating the cubic structural components of ‘the orange house’ image © designboom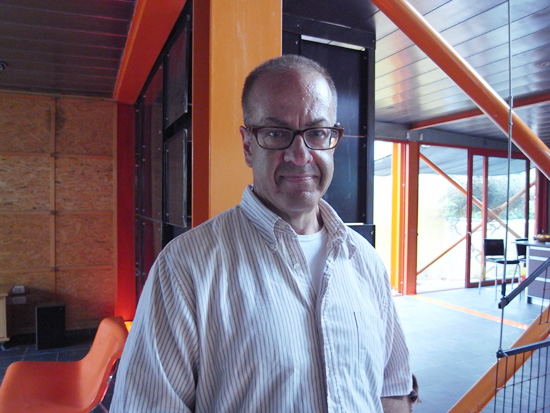 architect arieh ginzburg portrait © designboom
architect arieh ginzburg portrait © designboom


