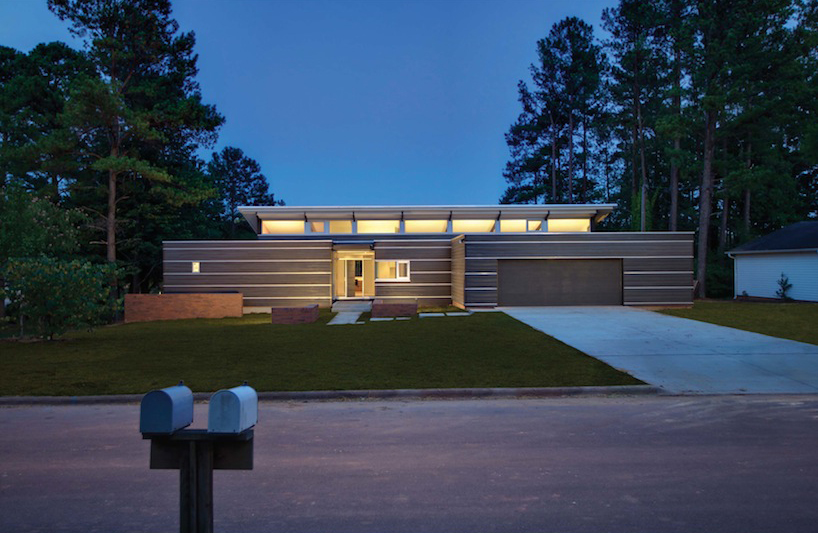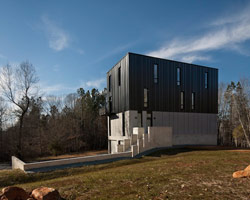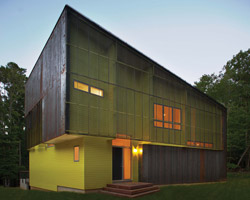KEEP UP WITH OUR DAILY AND WEEKLY NEWSLETTERS
PRODUCT LIBRARY
with its mountain-like rooftop clad in a ceramic skin, UCCA Clay is a sculptural landmark for the city.
charlotte skene catling tells designboom about her visions for reinventing the aaltos' first industrial structure into a building designed for people.
'refuge de barroude' will rise organically with its sweeping green roof and will bring modern amenities for pyrenees hikers.
spanning two floors and a loft, the stitled design gave room for a horizontal expanse at ground level, incorporating a green area while preserving the natural slope.

 lakefront elevation at night
lakefront elevation at night living space/outdoor deck
living space/outdoor deck maximizing views, minimizing heat gain
maximizing views, minimizing heat gain 875% increase in lakefront views
875% increase in lakefront views plan, sections
plan, sections 




