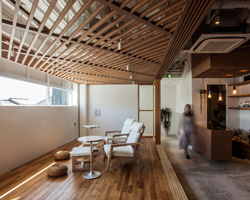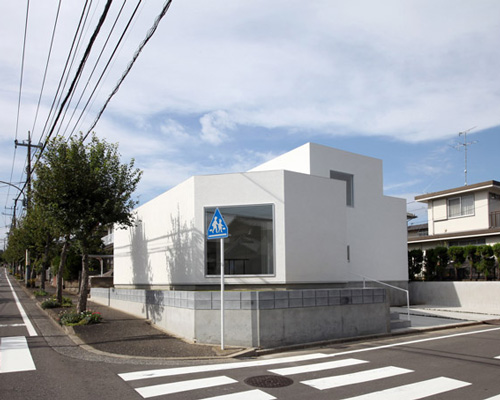KEEP UP WITH OUR DAILY AND WEEKLY NEWSLETTERS
PRODUCT LIBRARY
martin gomez arquitectos brings japanese design influences to coastal uruguay with this boji beach house.
the minimalist gallery space gently curves at all corners and expands over three floors.
kengo kuma's qatar pavilion draws inspiration from qatari dhow boat construction and japan's heritage of wood joinery.
connections: +730
the home is designed as a single, monolithic volume folded into two halves, its distinct facades framing scenic lake views.
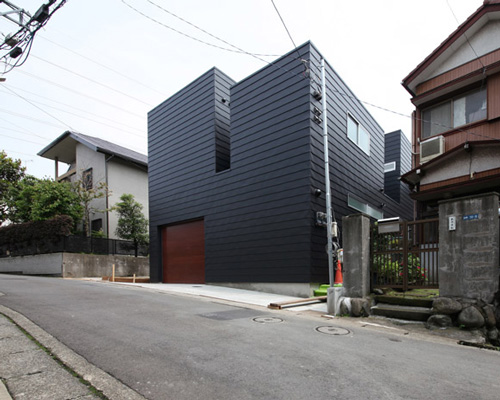
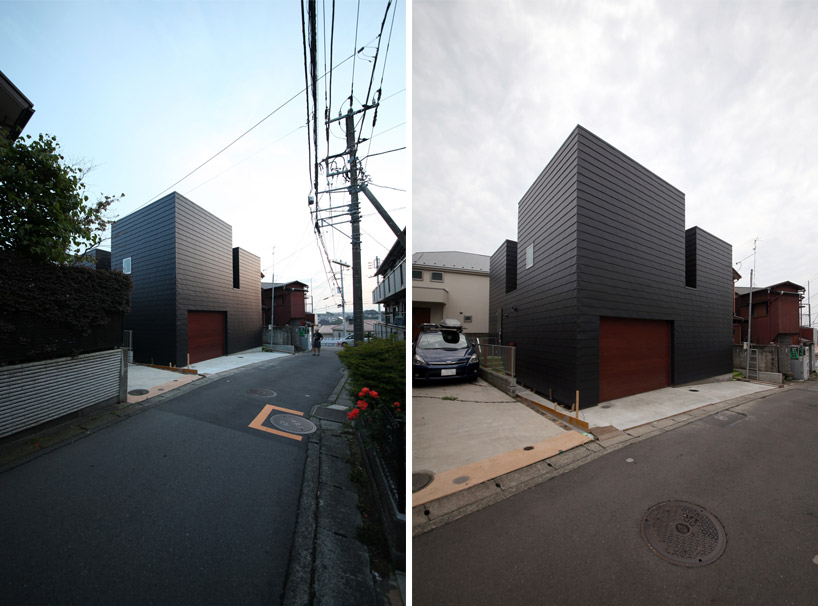 street view
street view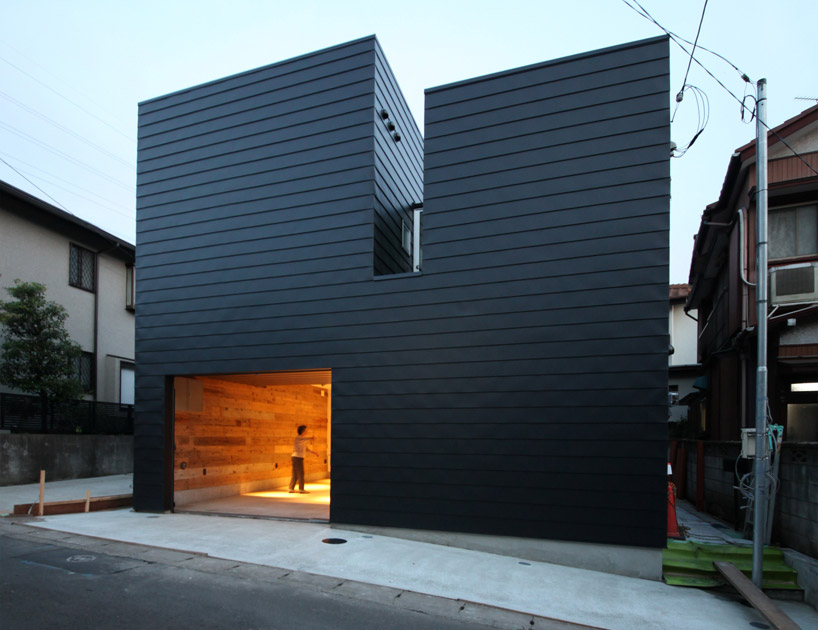 garage entrance
garage entrance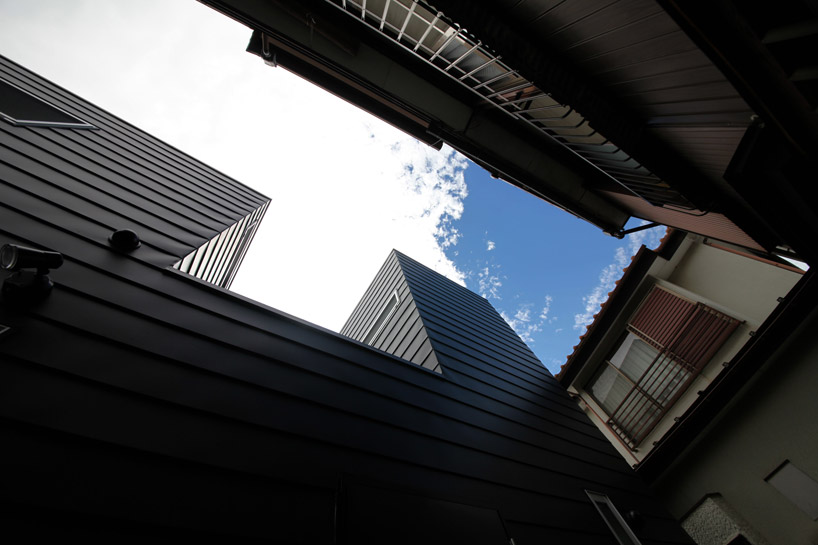 context
context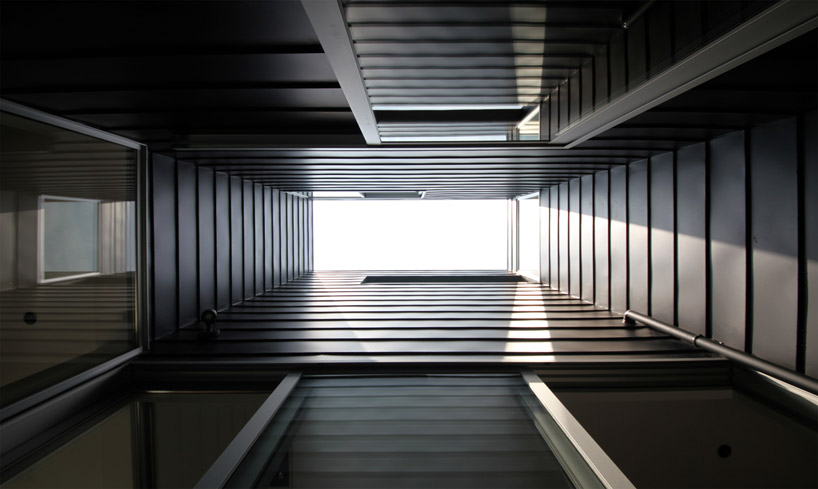 small atrium
small atrium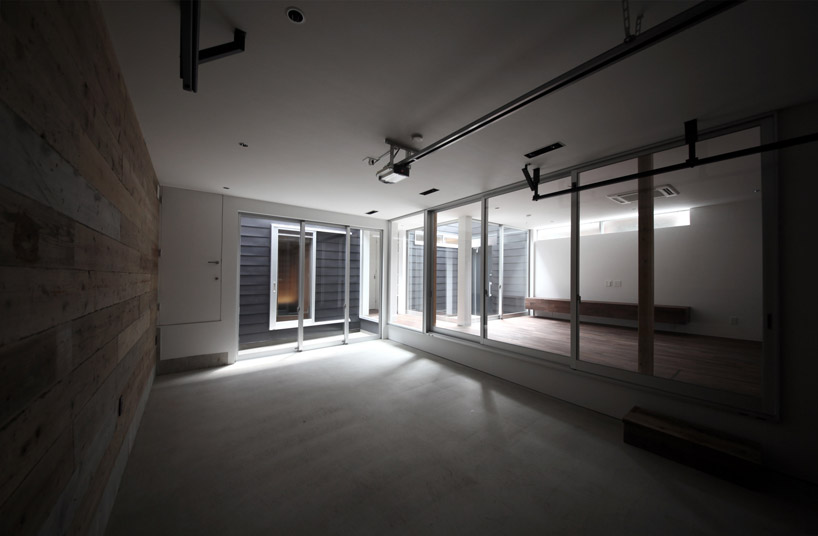 garage and living room
garage and living room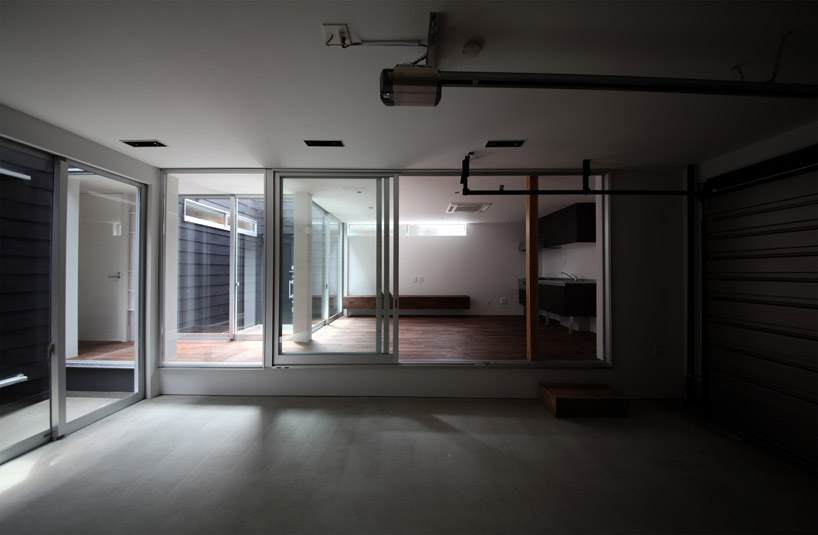 entrance to living room from garage
entrance to living room from garage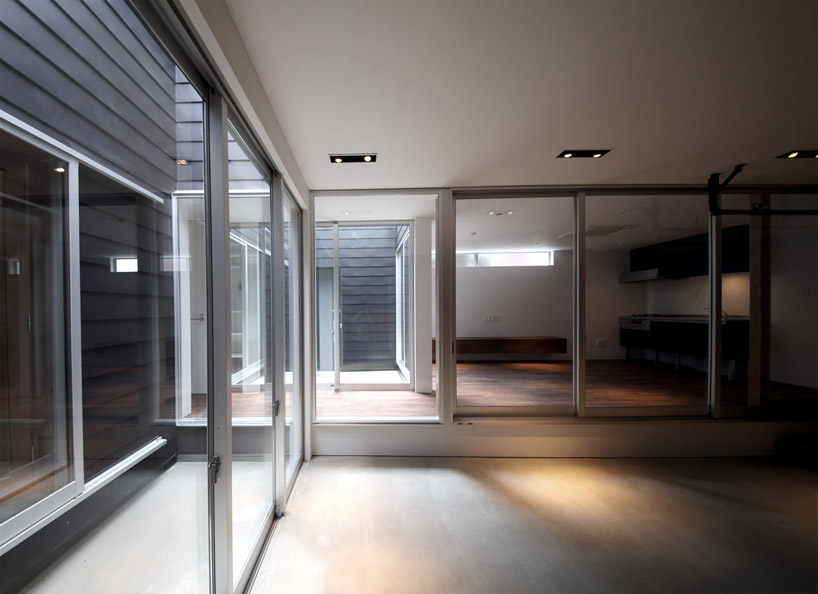
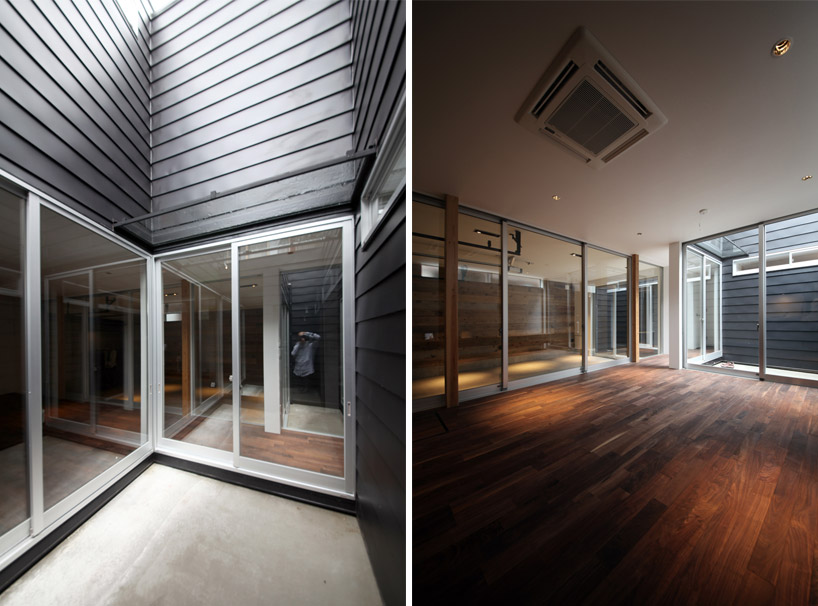
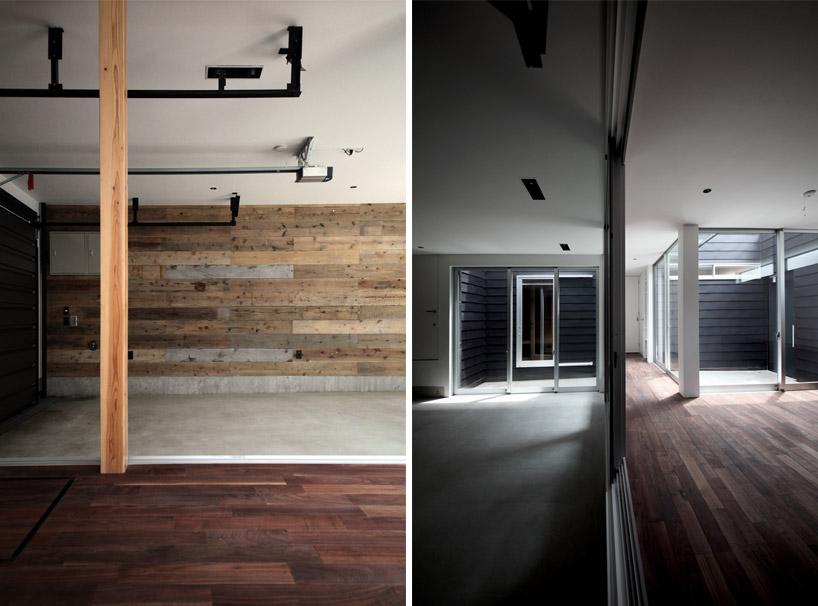
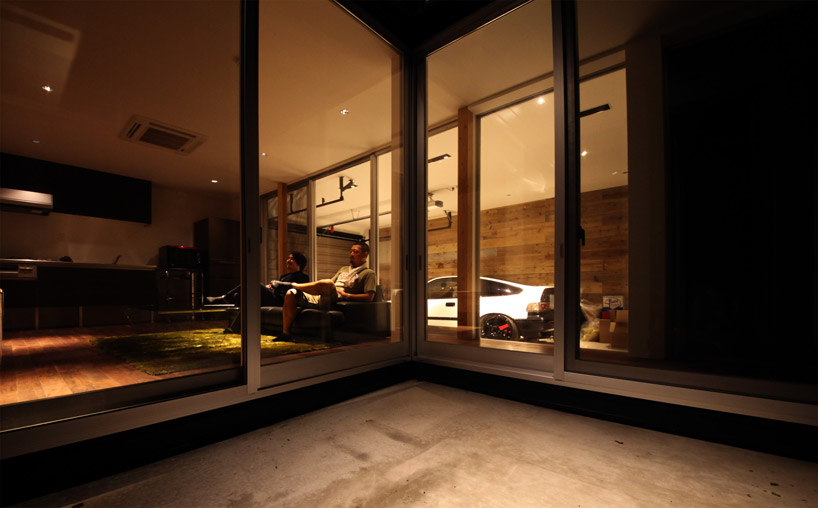
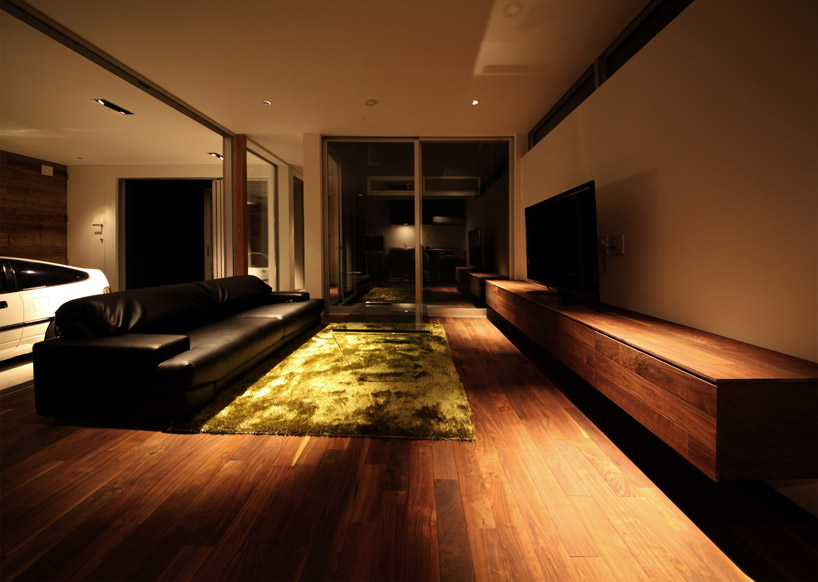 living room
living room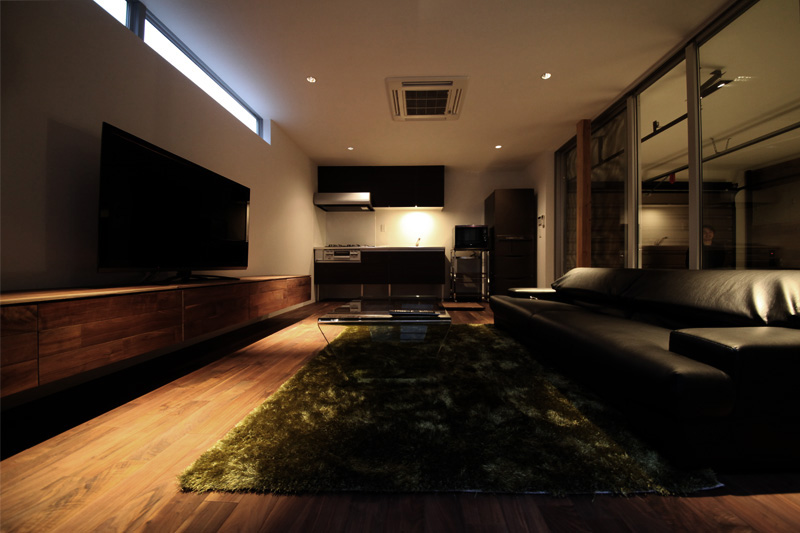 view of the kitchen
view of the kitchen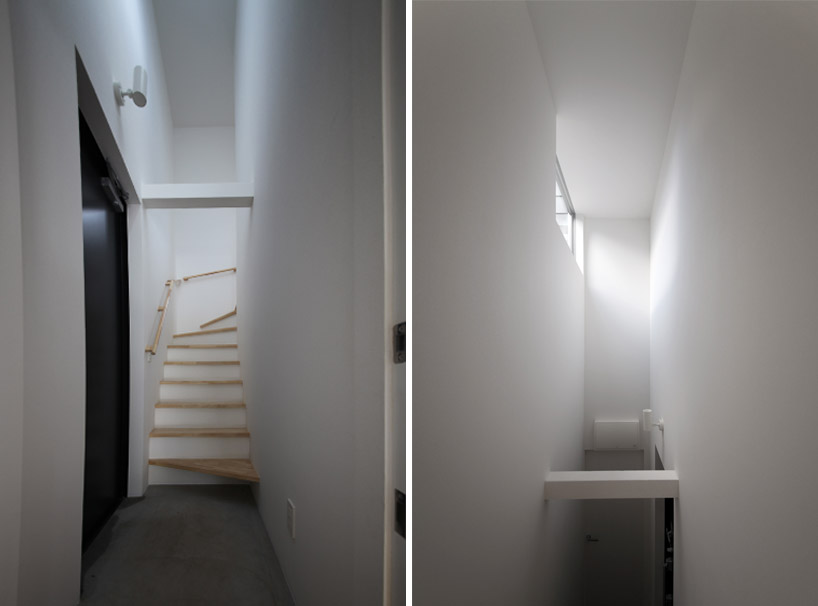 stair well
stair well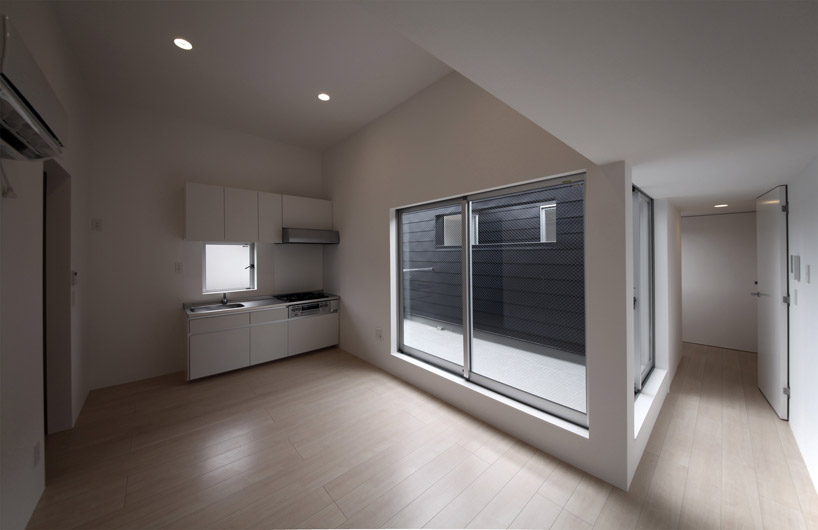 upstairs kitchen
upstairs kitchen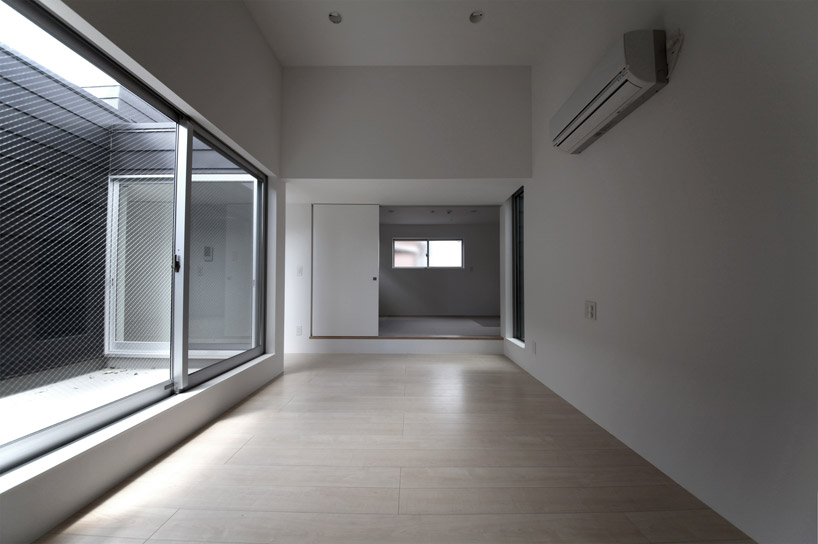 living room
living room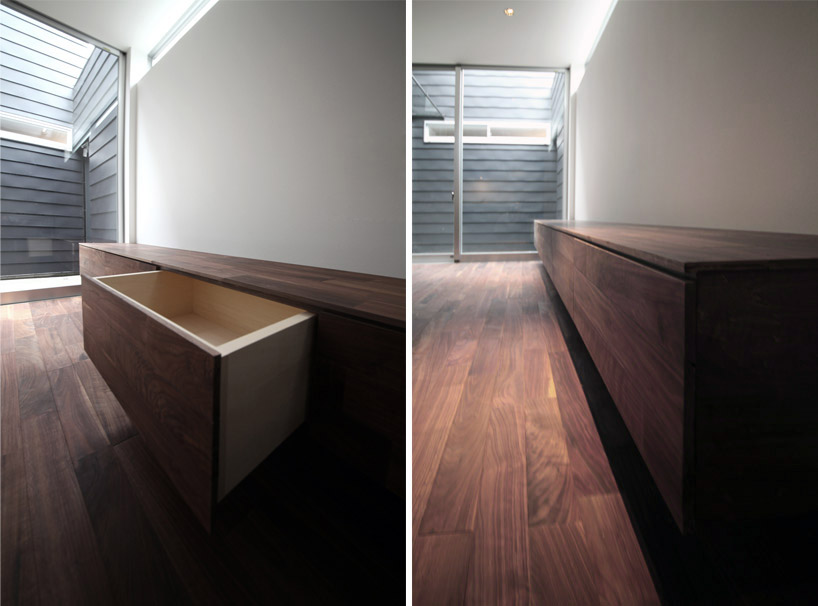 walnut cabinet
walnut cabinet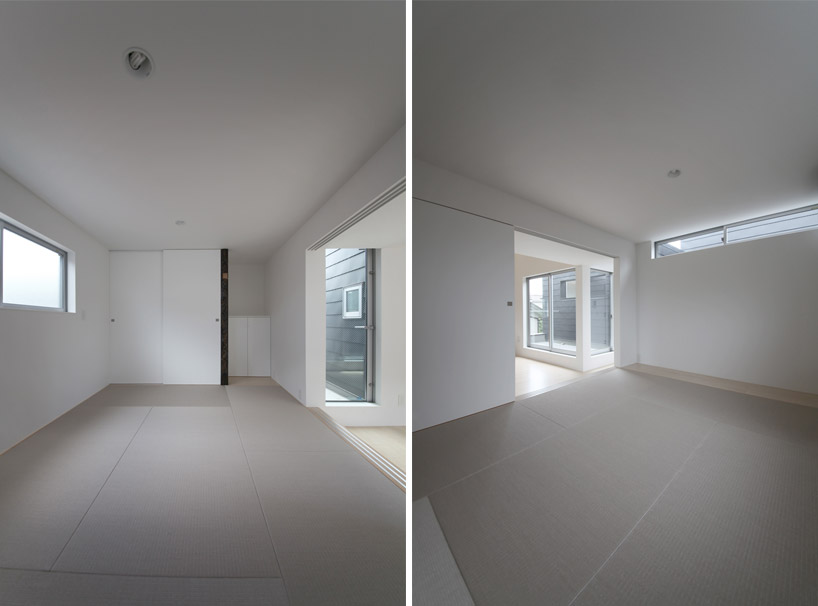 bedroom
bedroom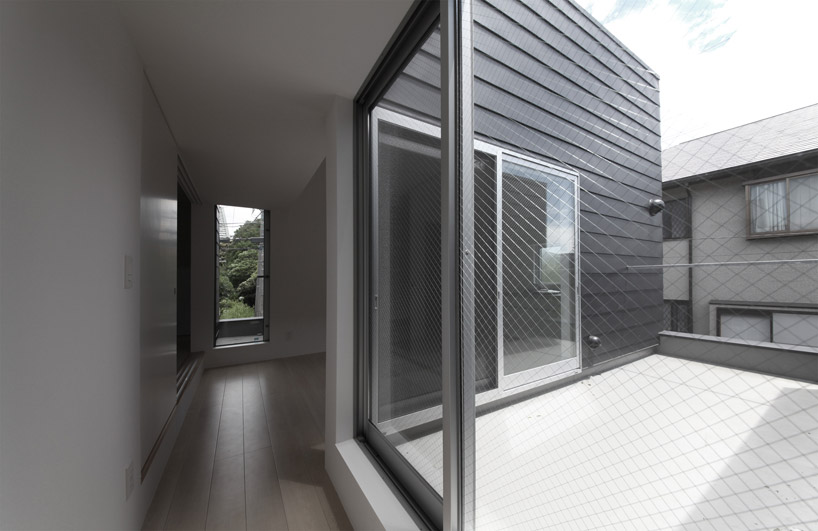 view to the terrace
view to the terrace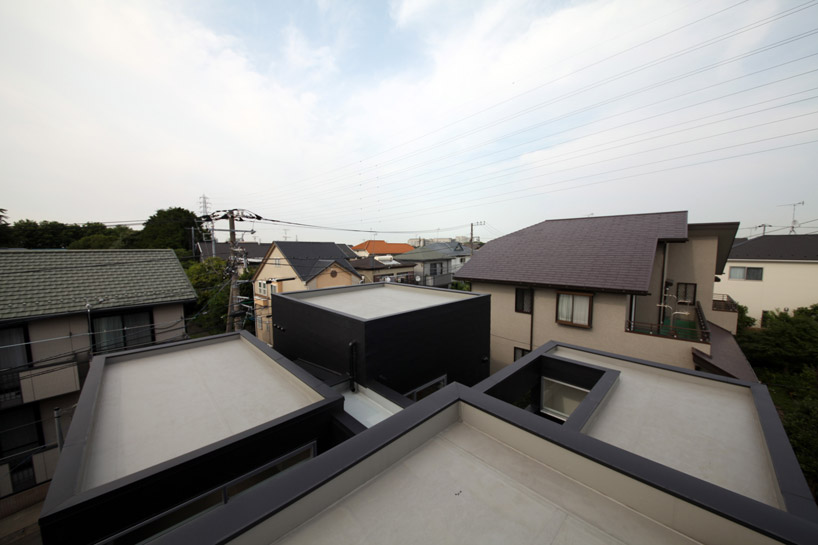 roof
roof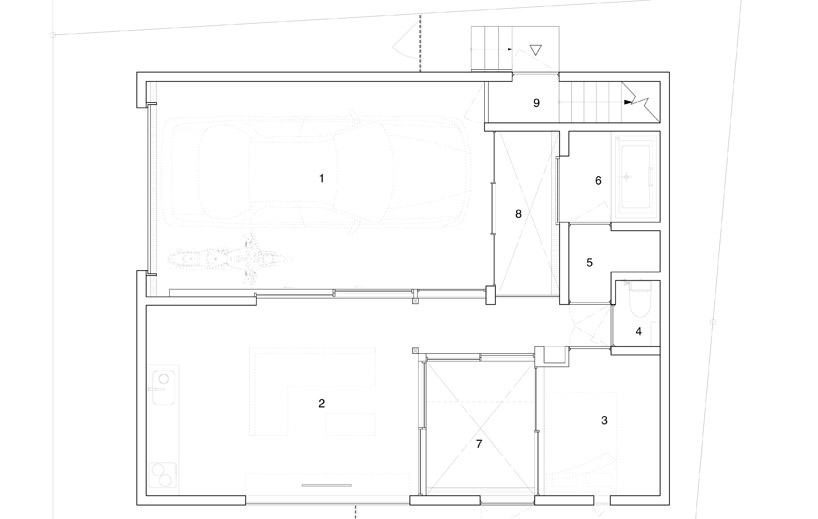 floor plan / level 0 1. garage 2. living room 3. bedroom 4. toilet 5. dressing room 6. bathroom 7. entrance 8. garden 9. secondary entrance
floor plan / level 0 1. garage 2. living room 3. bedroom 4. toilet 5. dressing room 6. bathroom 7. entrance 8. garden 9. secondary entrance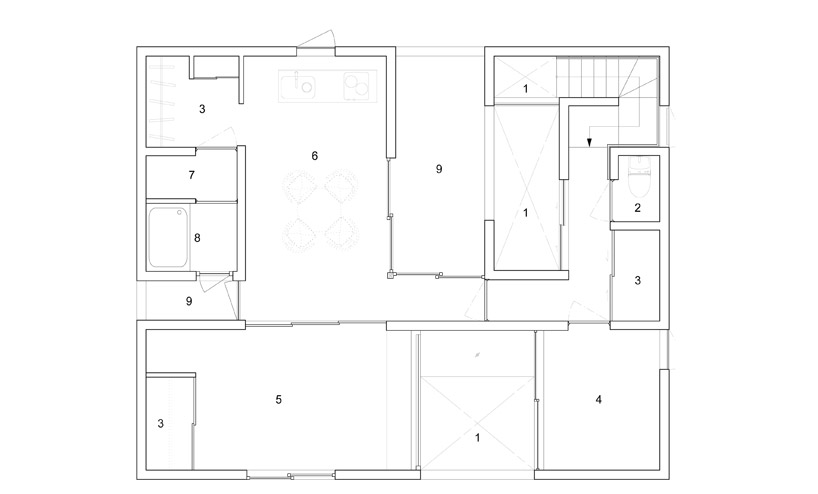 floor plan / level 1 1. void 2. toilet 3. closet 4. bedroom 5. japanese room 6. living room 7. dressing 8. bathroom 9. balcony
floor plan / level 1 1. void 2. toilet 3. closet 4. bedroom 5. japanese room 6. living room 7. dressing 8. bathroom 9. balcony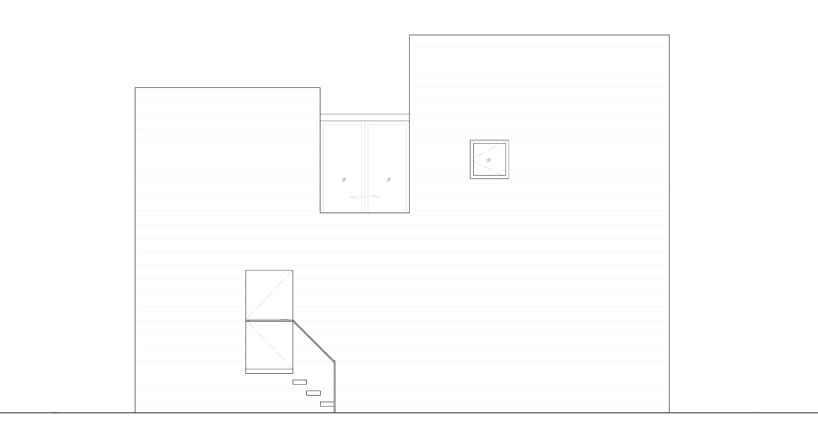 elevation
elevation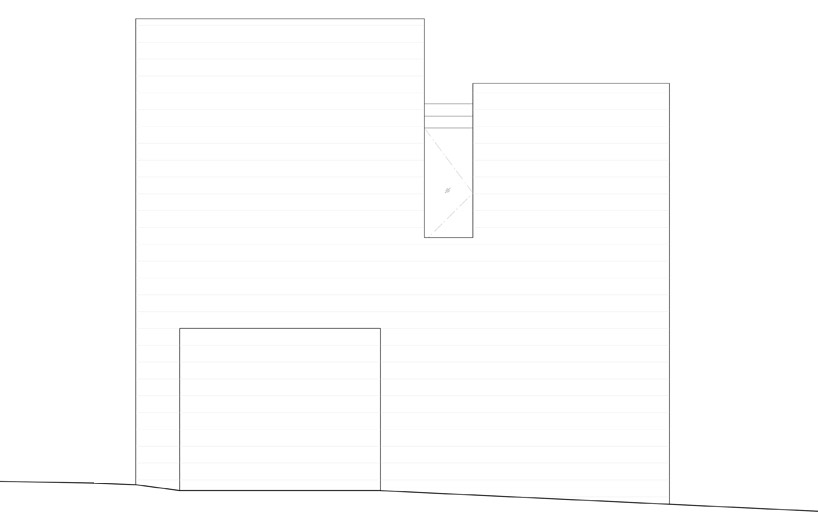 elevation
elevation