KEEP UP WITH OUR DAILY AND WEEKLY NEWSLETTERS
PRODUCT LIBRARY
the minimalist gallery space gently curves at all corners and expands over three floors.
kengo kuma's qatar pavilion draws inspiration from qatari dhow boat construction and japan's heritage of wood joinery.
connections: +730
the home is designed as a single, monolithic volume folded into two halves, its distinct facades framing scenic lake views.
the winning proposal, revitalizing the structure in line with its founding principles, was unveiled during a press conference today, june 20th.
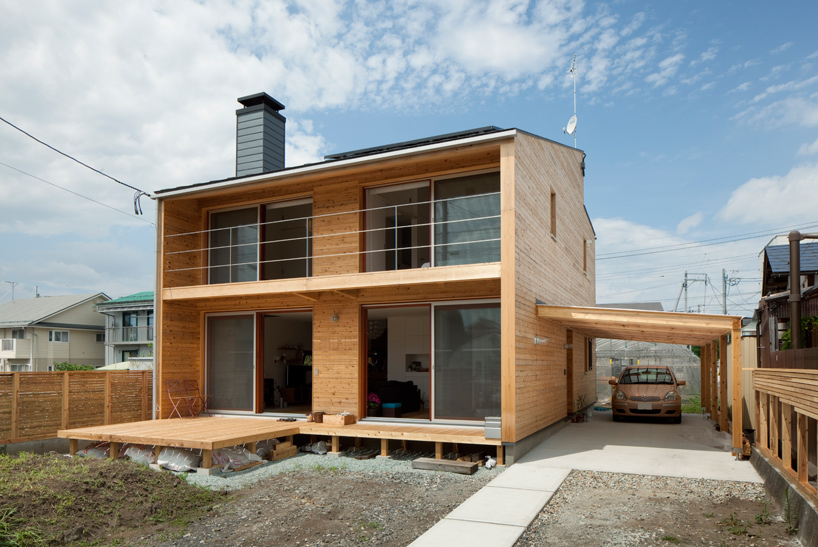
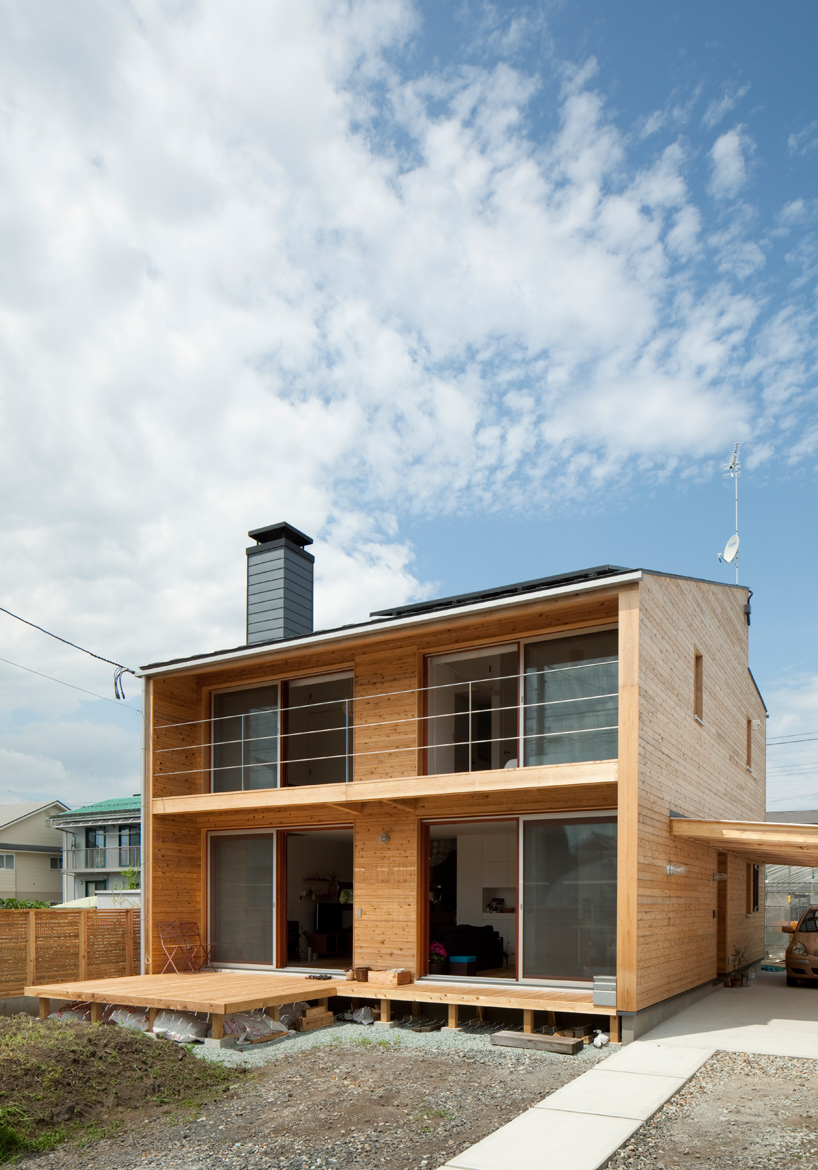 south facadeimage © kai nakamura (
south facadeimage © kai nakamura (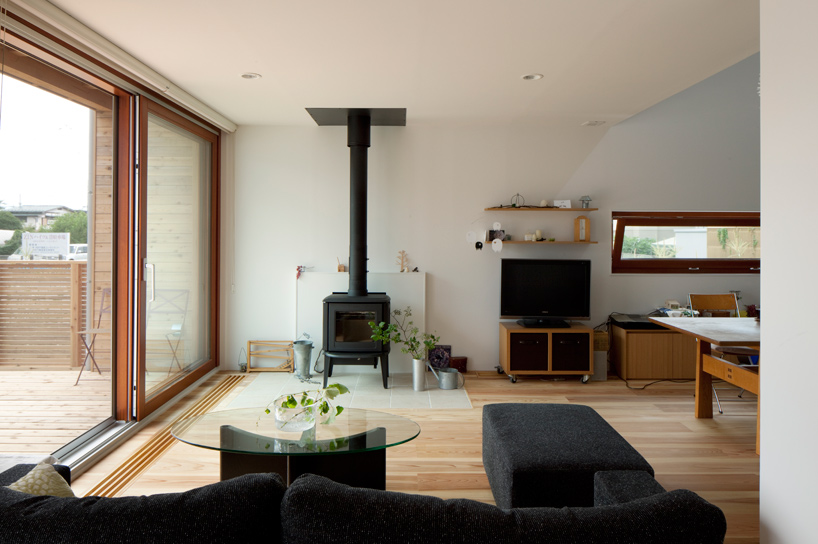 interior viewimage © kai nakamura (
interior viewimage © kai nakamura (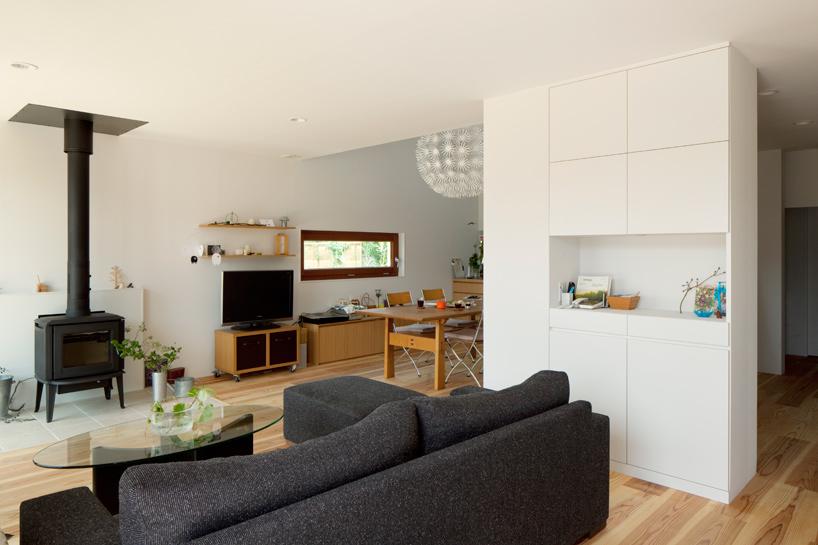 living spaceimage © kai nakamura (
living spaceimage © kai nakamura (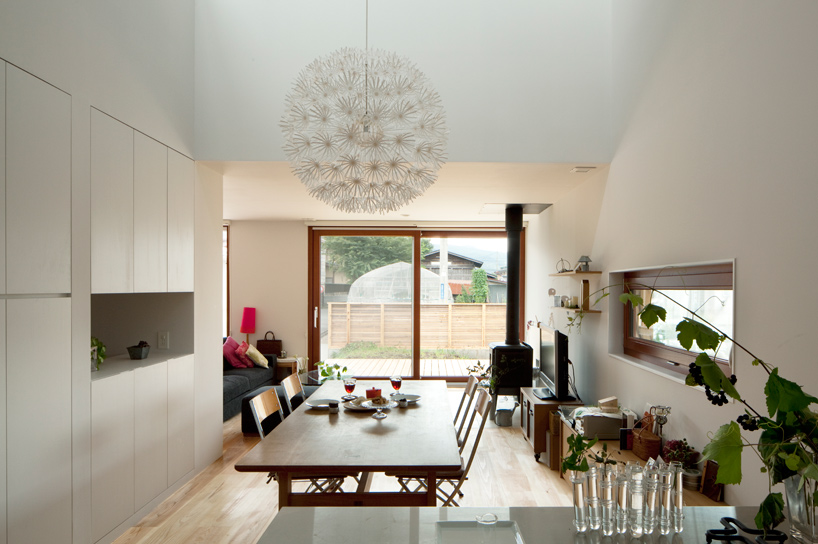 towards outdoor terraceimage © kai nakamura (
towards outdoor terraceimage © kai nakamura (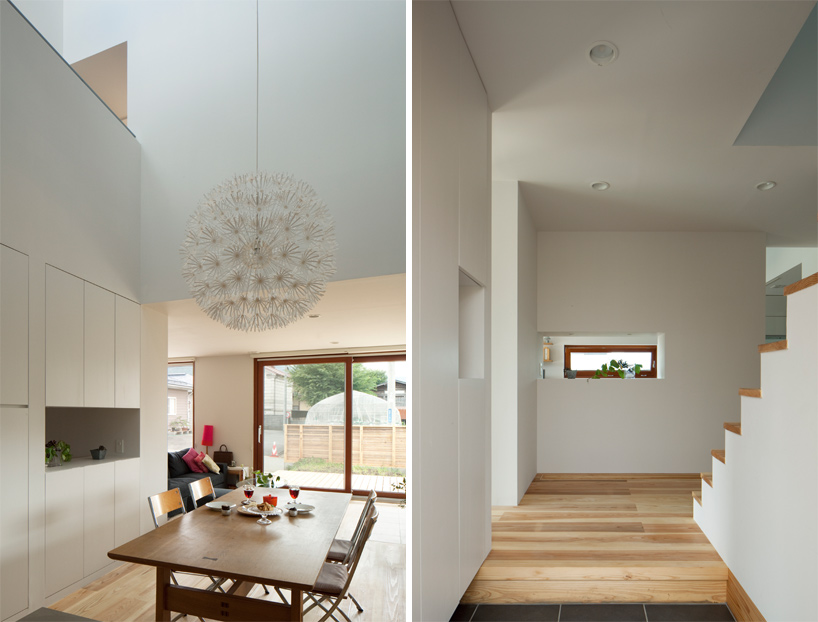 (left) dining space (right) from entranceimages © kai nakamura (
(left) dining space (right) from entranceimages © kai nakamura (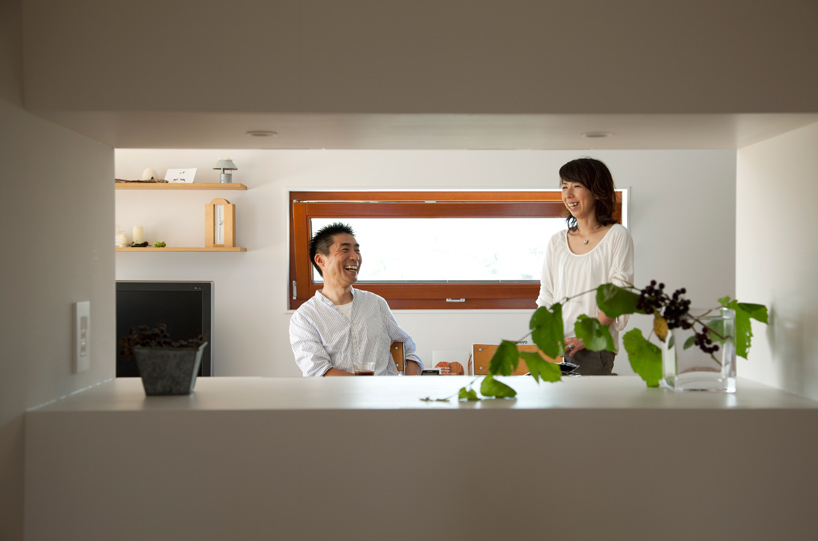 interior openings between programsimage © kai nakamura (
interior openings between programsimage © kai nakamura (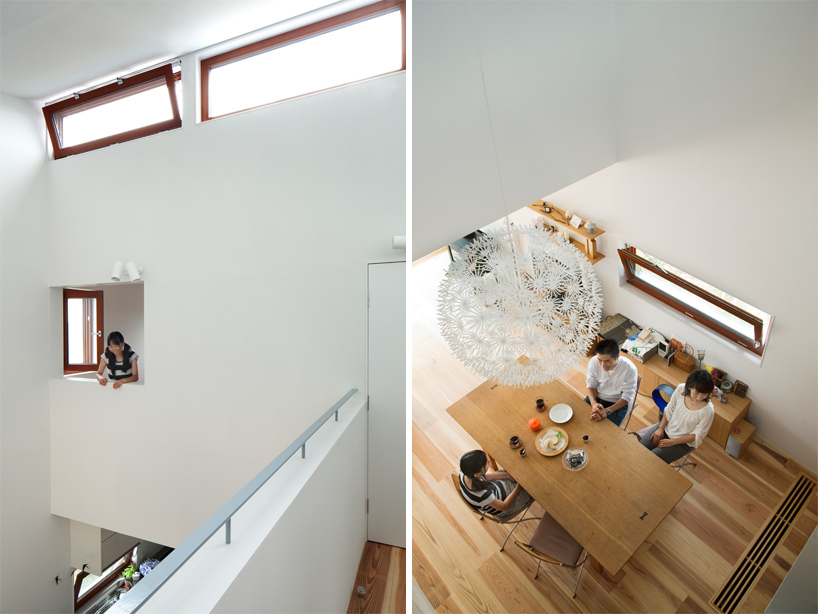 (left) elevated windows above atrium (right) from upper levelimages © kai nakamura (
(left) elevated windows above atrium (right) from upper levelimages © kai nakamura (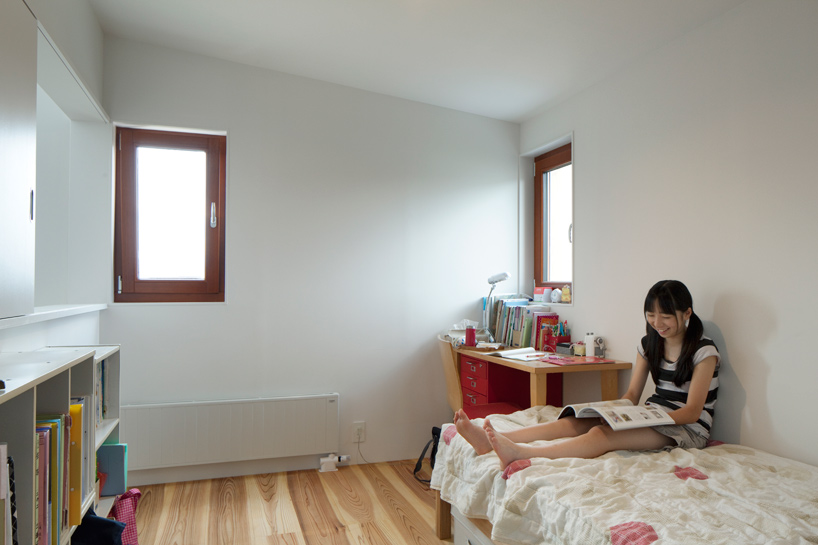 bedroomimage © kai nakamura (
bedroomimage © kai nakamura (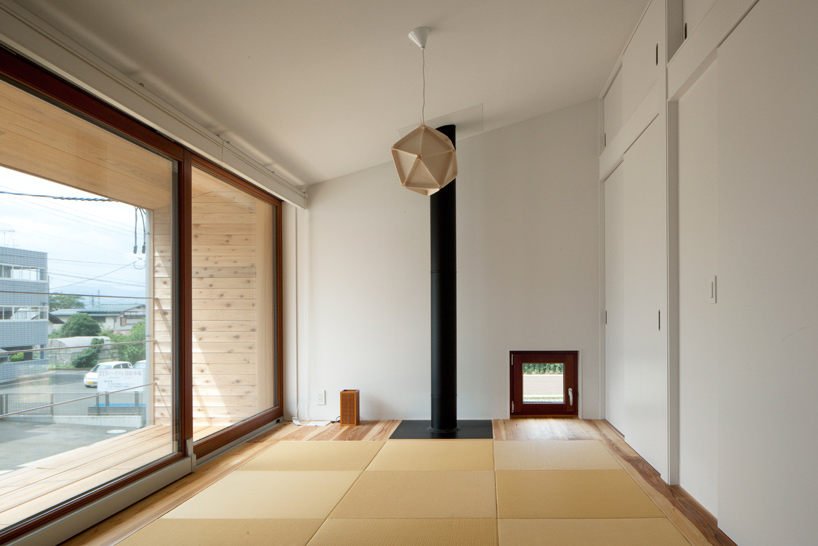 tatami roomimage © kai nakamura (
tatami roomimage © kai nakamura ( floor plan / level 0 (1) entrance (2) living (3) dining (4) kitchen (5) lavatory (6) bathroom (7) wc (8) closet (9) boiler room (10) terrace
floor plan / level 0 (1) entrance (2) living (3) dining (4) kitchen (5) lavatory (6) bathroom (7) wc (8) closet (9) boiler room (10) terrace floor plan / level +1 (11) walk-in closet (12) main bedroom (13) tatami room (14) bedroom (15) void
floor plan / level +1 (11) walk-in closet (12) main bedroom (13) tatami room (14) bedroom (15) void section (2) living (3) dining (4) kitchen (8) closet (10) terrace (13) tatami room (14) bedroom (15) void
section (2) living (3) dining (4) kitchen (8) closet (10) terrace (13) tatami room (14) bedroom (15) void


