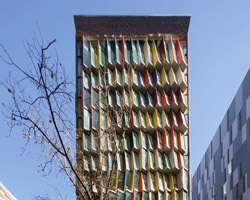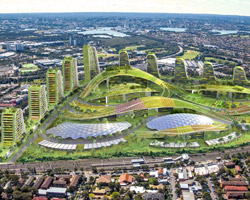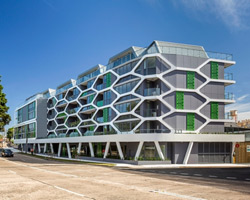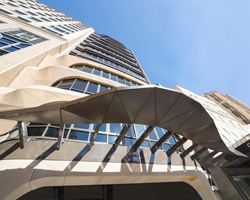KEEP UP WITH OUR DAILY AND WEEKLY NEWSLETTERS
PRODUCT LIBRARY
the minimalist gallery space gently curves at all corners and expands over three floors.
kengo kuma's qatar pavilion draws inspiration from qatari dhow boat construction and japan's heritage of wood joinery.
connections: +730
the home is designed as a single, monolithic volume folded into two halves, its distinct facades framing scenic lake views.
the winning proposal, revitalizing the structure in line with its founding principles, was unveiled during a press conference today, june 20th.
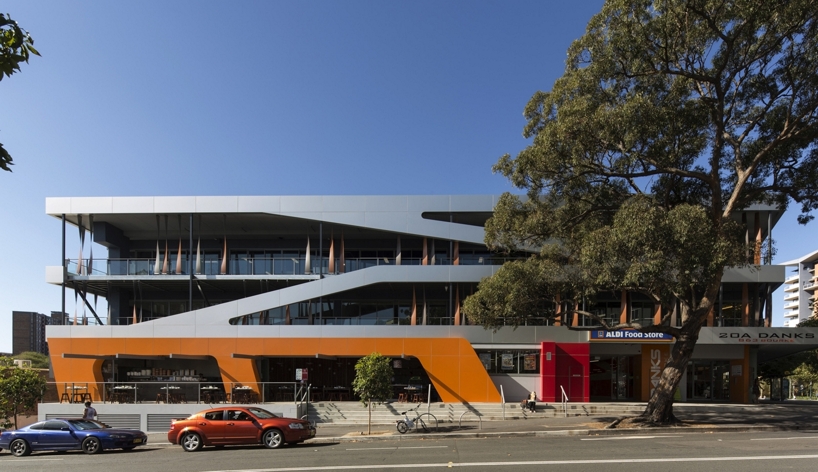
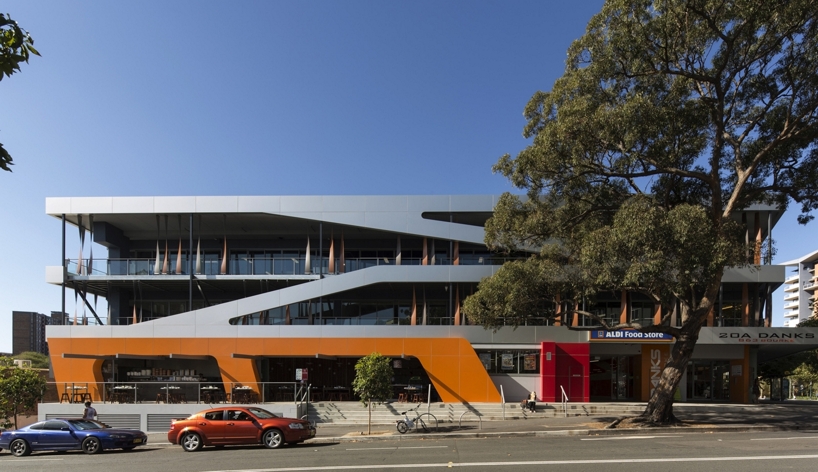 the facade shoes the fluid metal louvres punctuated by expanses of glazing and the first floor of retail
the facade shoes the fluid metal louvres punctuated by expanses of glazing and the first floor of retail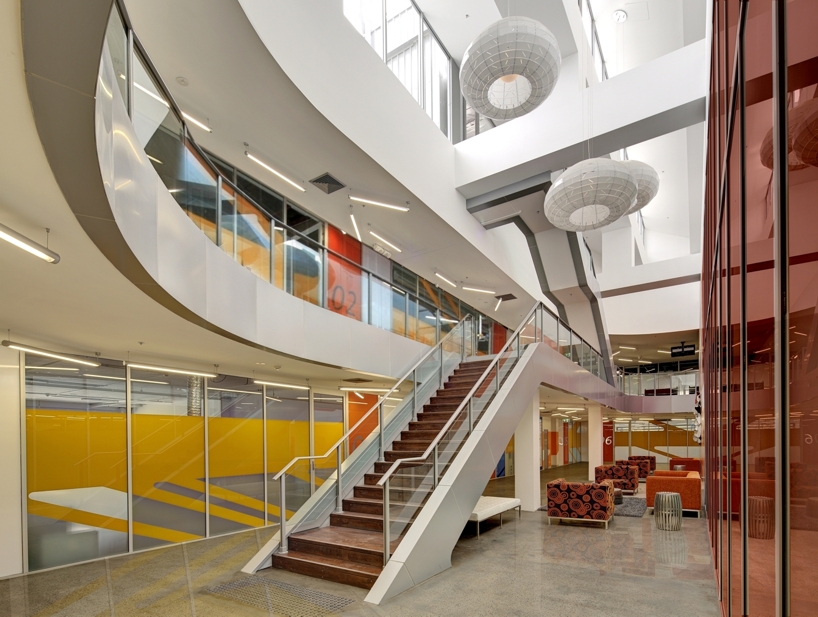 the central void provides ample interior light
the central void provides ample interior light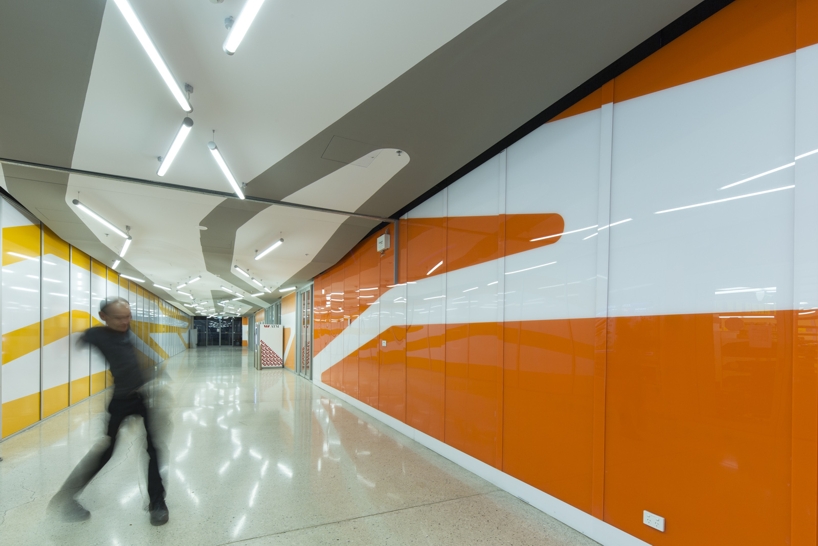 retail arcade
retail arcade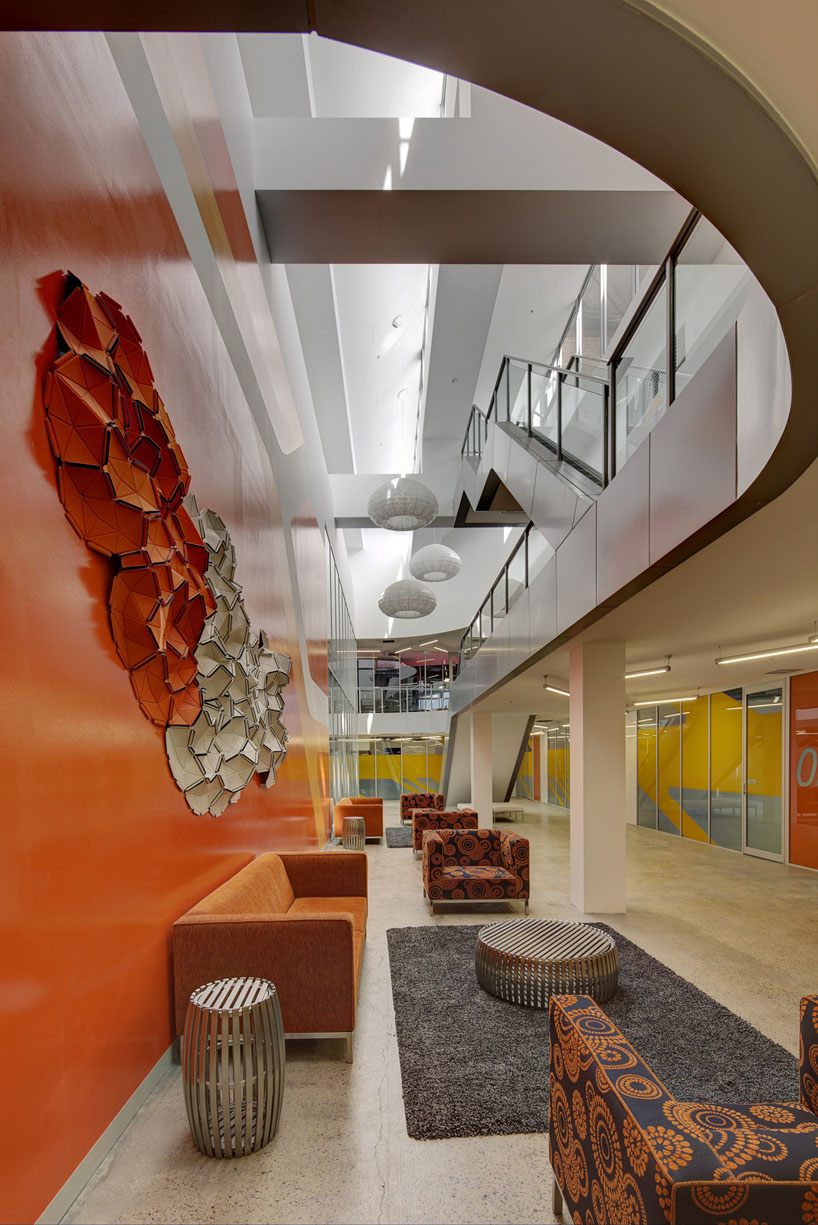 lounge area
lounge area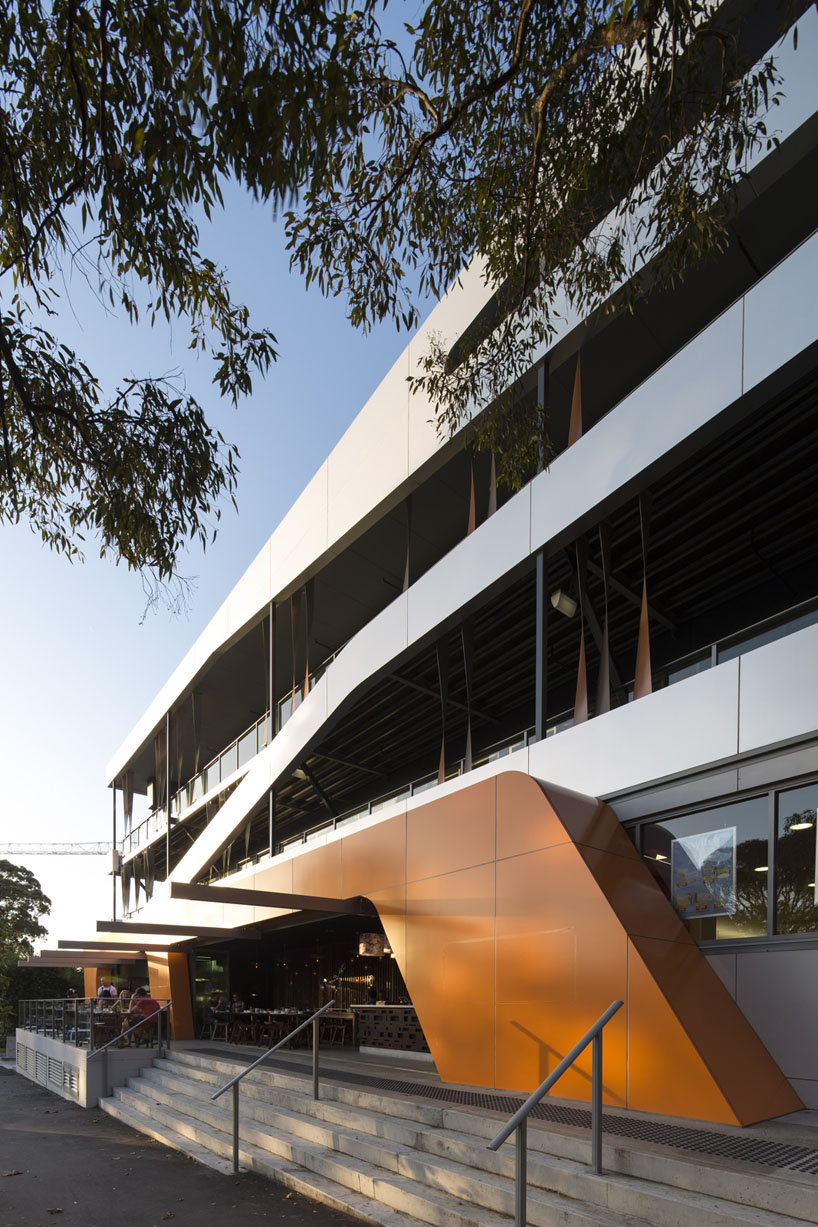 a cafe adds to the burgeoning scene
a cafe adds to the burgeoning scene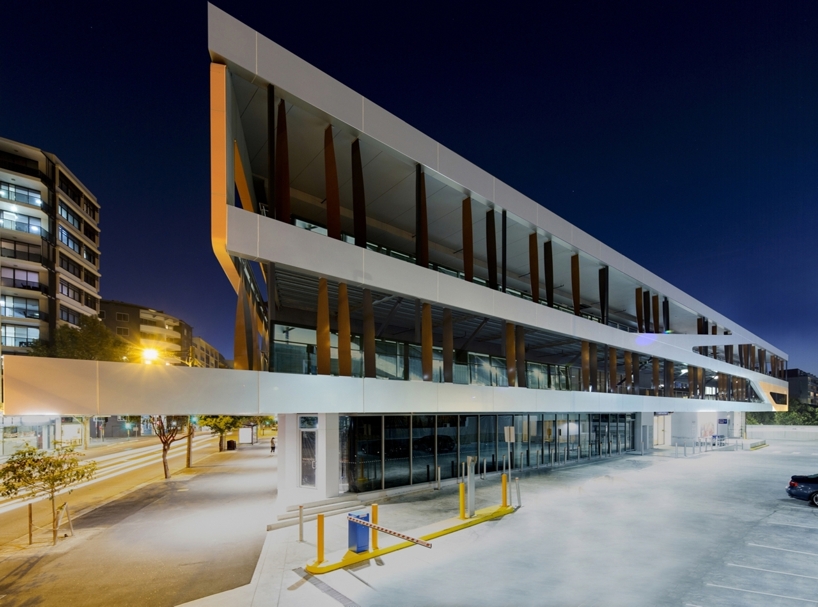 night view of the facade
night view of the facade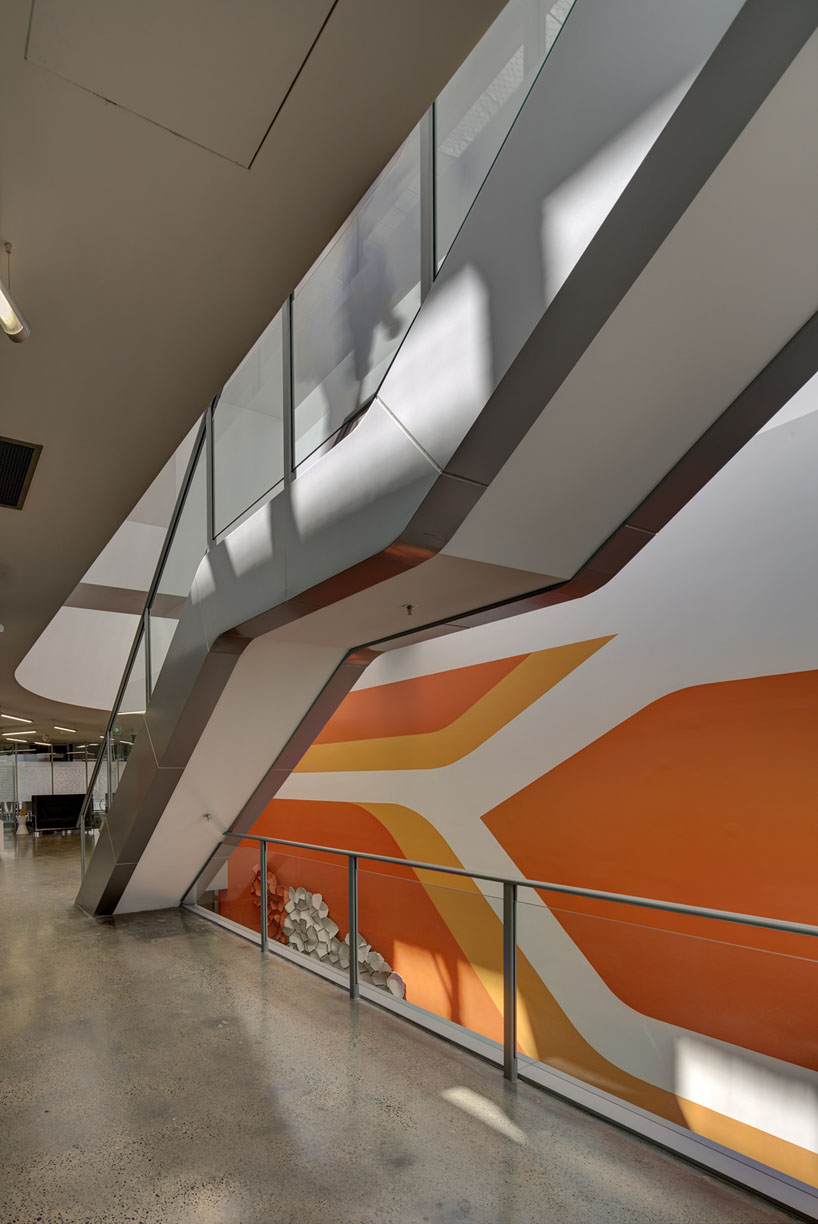 sinuous lines continue in the staircases
sinuous lines continue in the staircases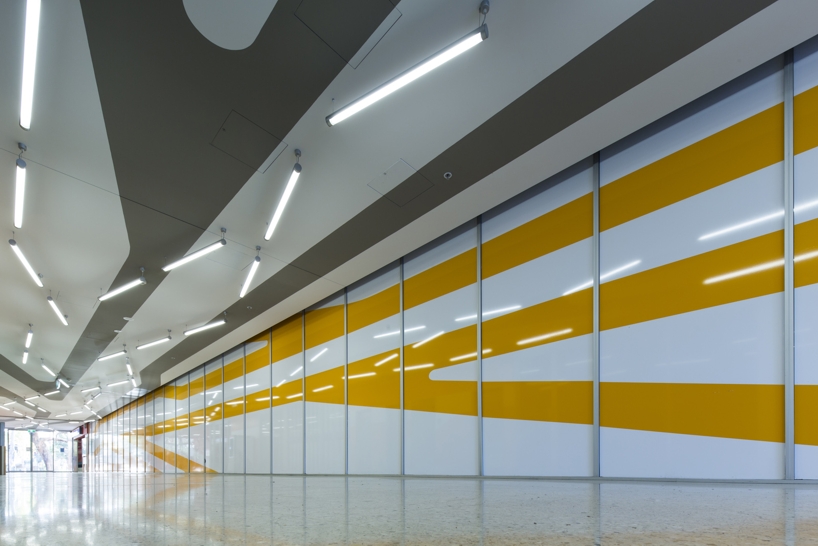 interior graphics compliment the facade
interior graphics compliment the facade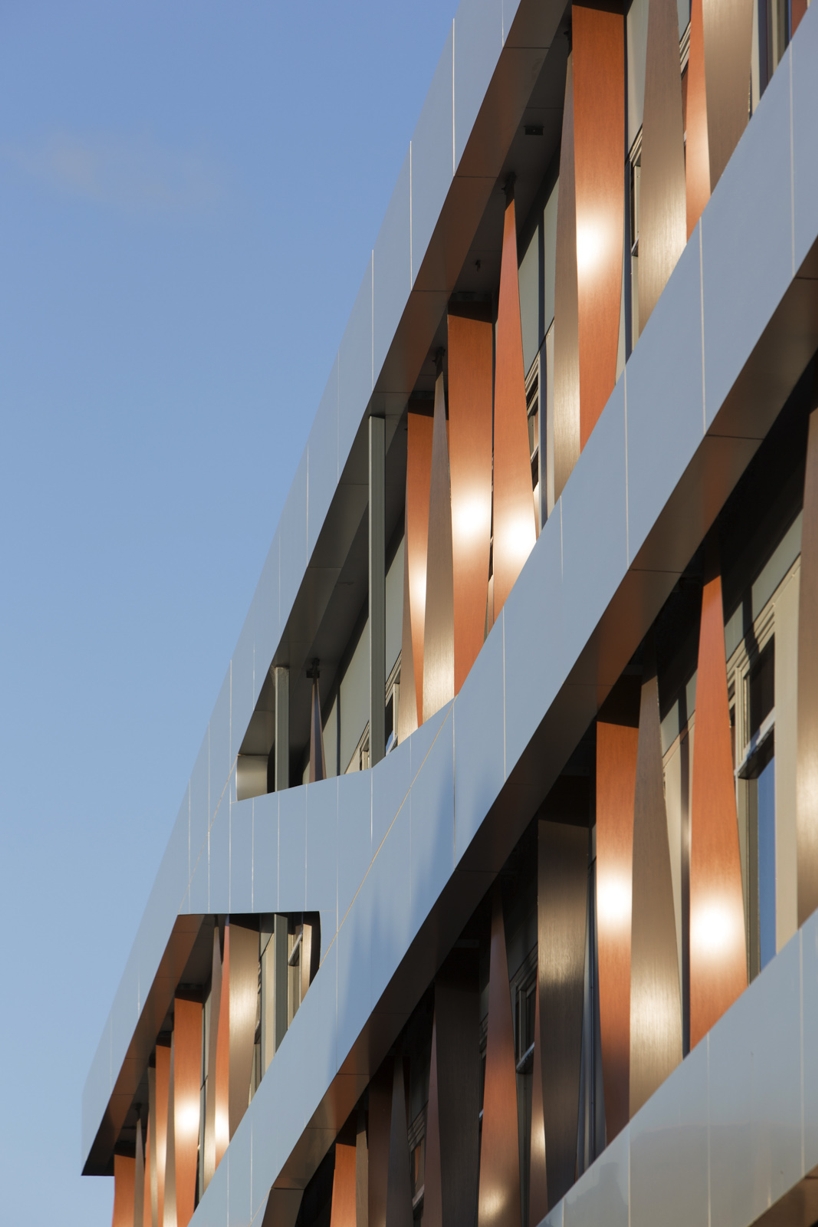 louvers change color based on their viewing angle
louvers change color based on their viewing angle