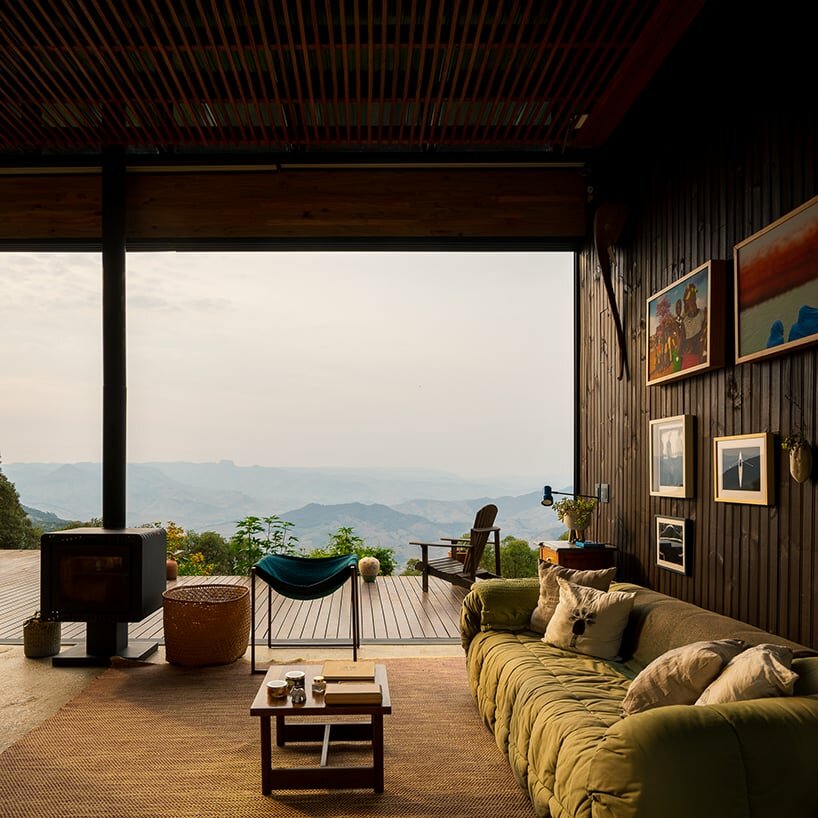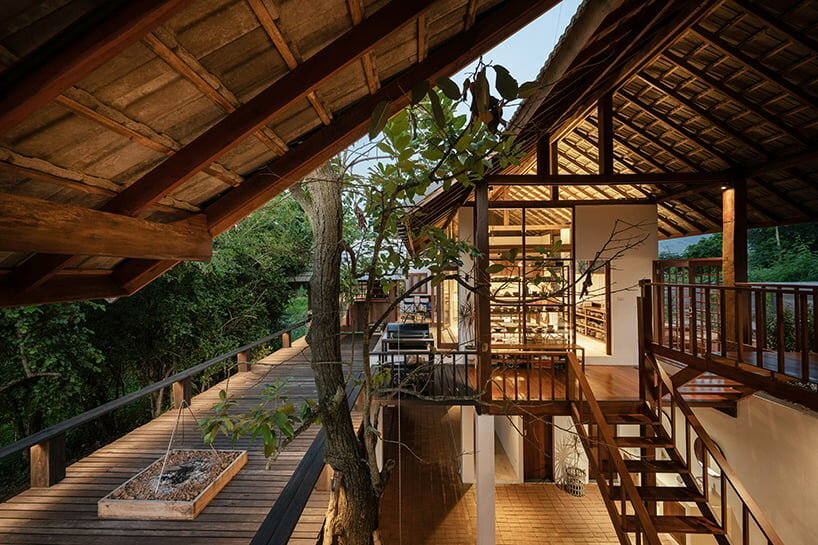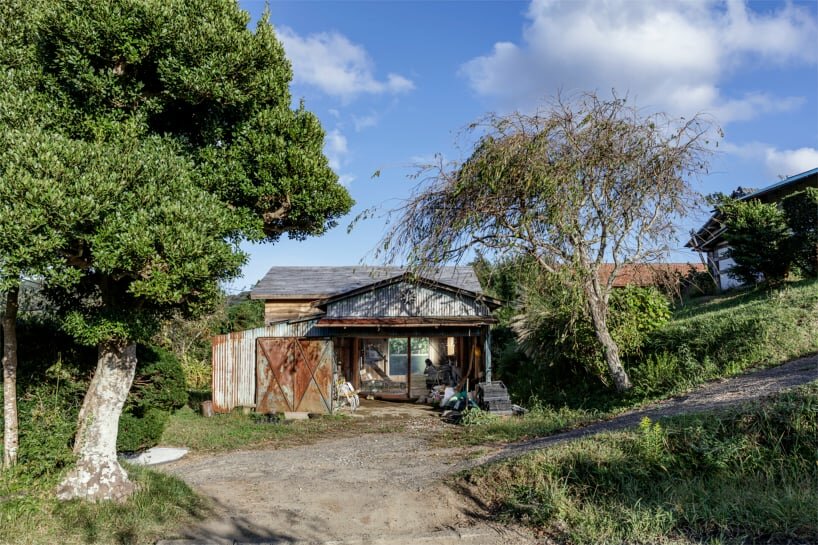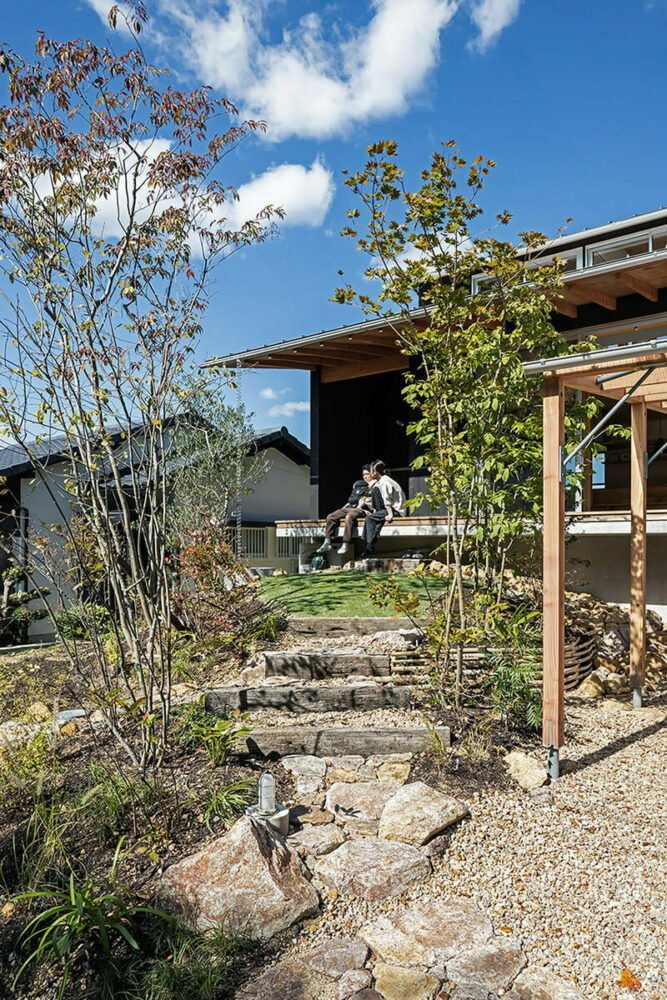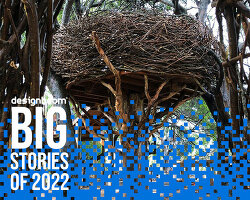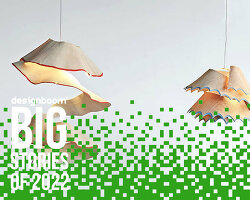a look back at 2022’s top 10 private spaces
Over the past 12 months, we have seen architects from all over the world shifting their focus to fostering a strong sense of connection between nature and structure. Diverse in scale, material, and context, our handpicked private residences from our readers portal all sit in harmonious dialogue with their natural landscapes, creating idyllic retreats for their occupants along clifftops, coastsides, and rural mountains.
From a conscious renovation of a pigsty into a family home in Thailand’s agricultural countryside, to a tiny cliffside cabin overlooking the Australian cliffs of Sleaford Bay — we continue our annual round up of the year’s BIG stories, with a look at the TOP 10 private spaces and dwellings by our readers.
SEMI-OPEN CANCHA HOUSE MAXIMALLY PRESERVES THE CHARM OF MOUNTAINOUS BRAZIL
Located in Minas Gerais, Brazil, at an altitude of 1470 meters above sea level, ‘Cancha House’ emerges as a dreamy residence for those who appreciate tranquility and love the mountain views. Designed by São Paulo-based Estudio HAA!, the resulting composition came out quite effortlessly as if the site demanded it: the existing rocks became part of the design, acting as the columns of the house. CLT (cross-laminated timber) beams rest on the top of the stones, defining the total height of the structure. Therefore, the design team employed a simple rectangular geometry optimizing views towards the mesmerizing scenery.
read more here
SHER MAKER BUILDS 260 SQM HOME WITH MUSIC STUDIO IN RURAL THAILAND
Set in the rural scenery of Chiangmai, Thailand, Khiankhai Home & Studio is a two-story wooden residence completed by architect Sher Maker. The main body is dispersed along the length of the land, with an open-air central terrace holding a white meranti tree that links all spatial functions together. The upper level — clad in wood — accommodates the kitchen hall, bedroom, and living spaces. The lower level, meanwhile, is covered in concrete and holds storage spaces and a music studio.
read more here
YANGNAR STUDIO CONVERTS PIGSTY INTO SNUG FAMILY HOUSE IN THAILAND
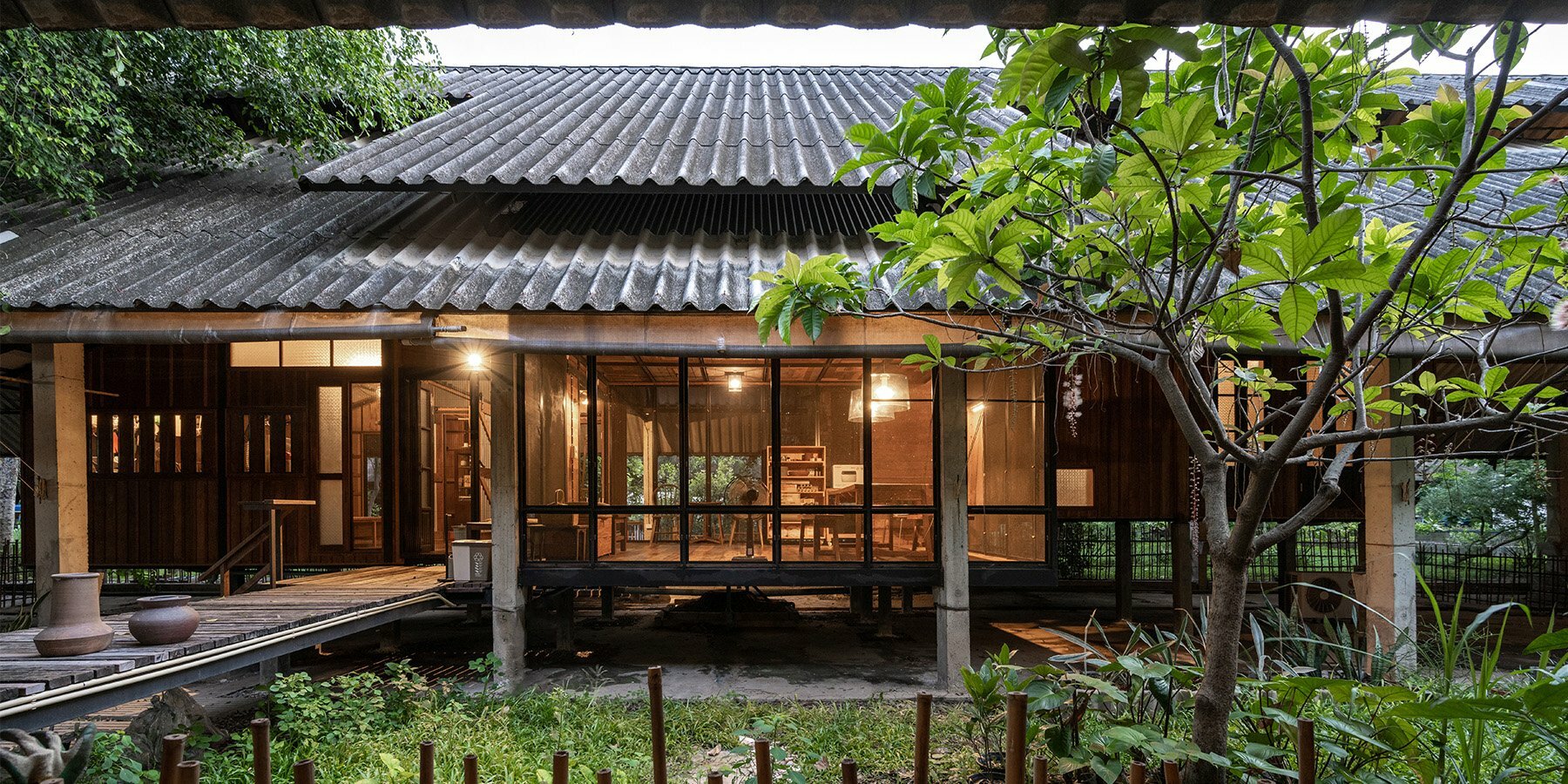
image © YangNar Studio
Architecture practice YangNar Studio has recently rehabilitated a pigsty building in Sing-Buri, Thailand, transforming it into the inviting wooden ‘Kha-nam Noi’ house. All materials were collected from the existing structure and repurposed to design a self-sufficient dwelling with a designated dog training area. According to the studio, ‘Kha-nam refers to the typology of small resting shelters found during the agricultural season in Thailand. They’re built using basic construction methods, with local and easily sourced materials.’
read more here
KUROSAWA KAWARATEN TRANSFORMS NEGLECTED HOUSE IN RURAL JAPAN INTO LOW-BUDGET HOME OFFICE
Kurosawa Kawaraten‘s latest project sees a renovation of an abandoned cabin, located in the rural area of Chiba, Japan. The plan is based on a concept that brings new life to buildings unnecessary to the owners and locals in order to host outsiders that were affected by the worldwide crisis and had to move to the suburbs.
The brief was to design a multi-purpose structure for happy remote workers, introducing a very innovative lifestyle for Japan. The entire project was established on a low budget, and thus, the design team decided to rejuvenate an available small structure next to the main building, decreasing the construction costs.
As part of ‘the Ichihara Life and Work Commission’, a public-private partnership to accept people who want to move to the countryside, the project is conceived to host people forced to work from home. Therefore, the dwelling takes shape as a mixed-use structure, celebrating the traditional wooden craftsmanship of the area.
read more here
nLDK ARCHITECTS’ ENGAWA HOUSE BLENDS CUES FROM TRADITIONAL JAPANESE ARCHITECTURE
Nara-based studio nLDK has completed ‘Engawa House’, adhering to the rational traditions of Japanese design. As the plot owned an irregular slope, the design team decided to place the structure on a concrete platform, preventing landslides. This way, a strip flooring is formed, running in the full length of the facade — the so-called engawa. therefore, the final composition plays with different levels, while the access to the dwelling is carried out through a staircase that connects the sunken garden with the house.
read more here
‘VILLASOFIA’ EMERGES AS A GLAZED VOLUME SEEMINGLY BREAKING TRADITIONAL EAVES APART
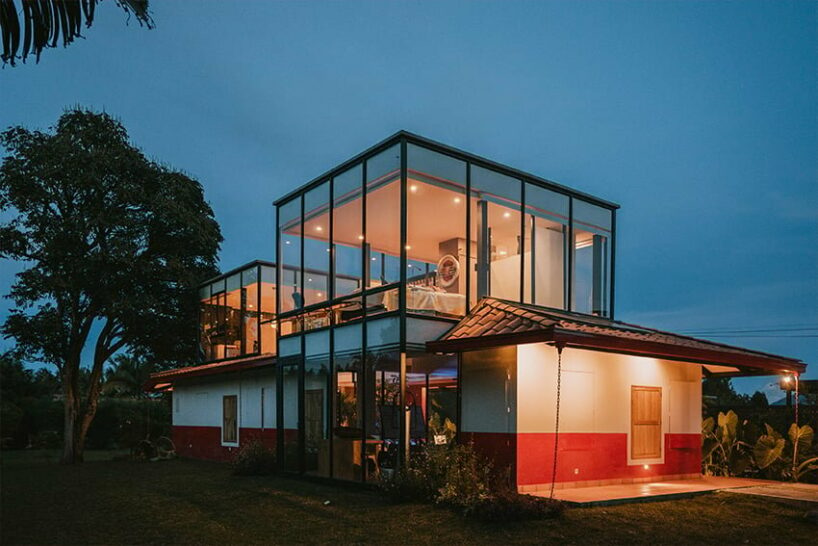
image © Néstor Medina Arquitectura
Within the Colombian highlands of eastern Antioquia nestles ‘VillaSOFIA,’ a residential project conceived by Néstor Medina Arquitectura for a private client. The studio was tasked to design an extension of a colonial-era ‘Paisa’ house typology occupied by three different generations — starting with the owners’ grandparents, then parents, and finally themselves.
In addition to preserving that generational legacy, the project challenges growing real estate pressure triggered by the boom of sumptuous modern developments, radically stripping the region from its historical architecture. ‘In a way, the project departs from this real estate trend and decides to honor the construction that for more than seventy years has given shelter to an entire family legacy and has it available to reinterpret its new use,’ writes the studio.
The resulting house extension, therefore, reveals a striking ‘tension’ between tradition and modernity; emerging from the center is a glazed volume delineated on three sides by clay-tiled eaves echoing the colonial archetype just a few meters away. These structures ‘approach each other, but do not touch, resulting in a small uncovered expansion that represents a transition of uses,’ notes the team.
read more here
PLAYSTUDIO’S ‘MORE THAN WHITE HOUSE’ REINTERPRETS COASTAL VILLAS IN SPAIN
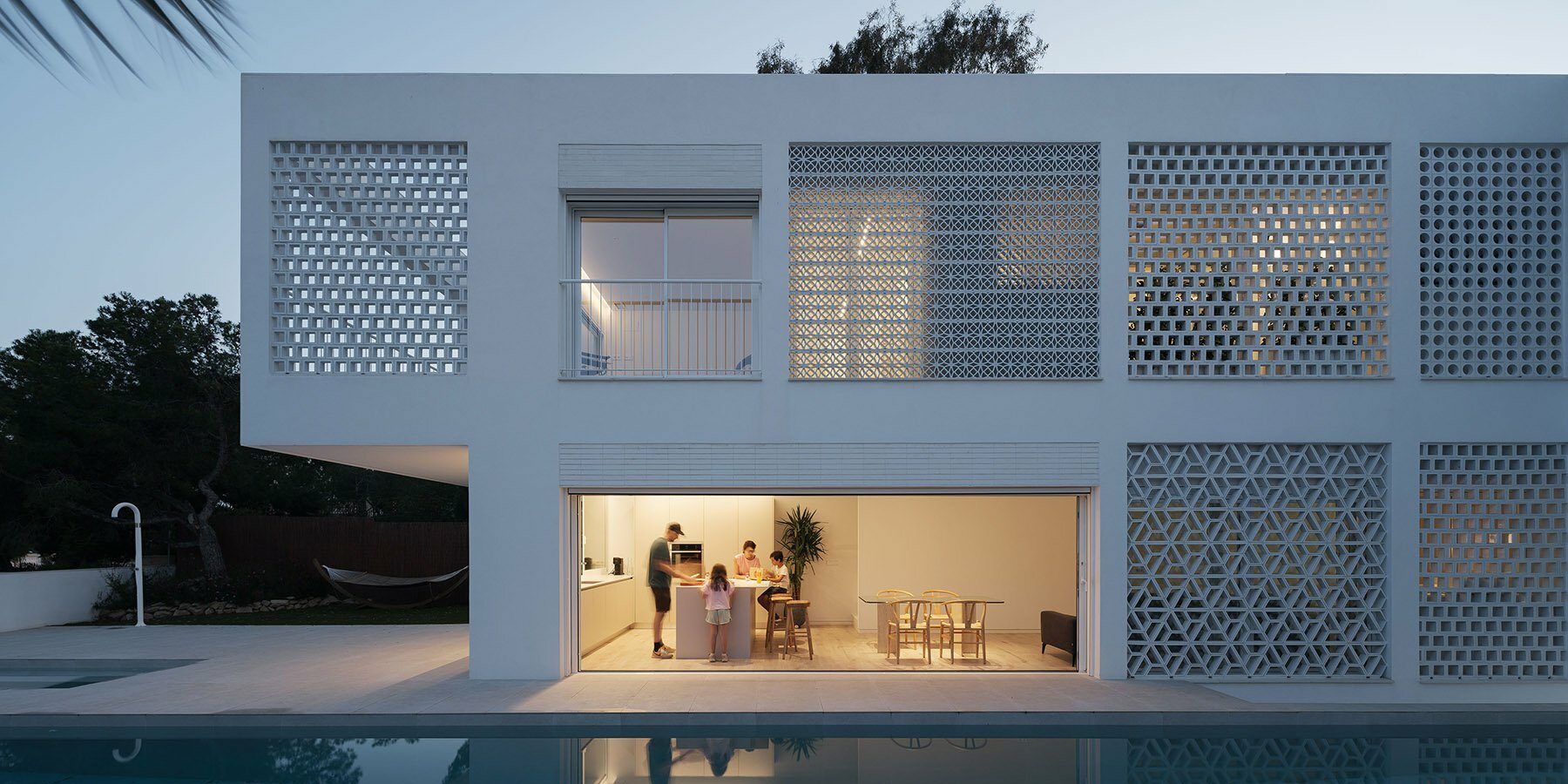
image © Luis Díaz Díaz
The architectural team at PLAYstudio designed a residence in Spain‘s coastal city, Alicante, reclaiming local architectural identity. The ‘More Than White House 1’ is the first in a series of middle-class villas that attempt to overcome the paradox of pristine white as a sterile symbol of both popular architecture and luxurious houses on the coast. Interested in reproducing Spain’s modern era design styles, the studio created this white two-story house in 1960’s coastal typologies.
From the exposed structural grid to full brick or lattice surfaces, this building stands against the importation of global architectural clichés, while, also, contemporizing the front of the Mediterranean White Coast. Following the aesthetic reference that characterizes the area, the residence adopts white color as the main feature presenting it in diverse textures. Dissociating from the identical cubic single-family houses, it claims to be ‘More Than White House’.
read more here
EYRE.WAY’S NEW OFF-GRID TINY CABIN WELCOMES GUESTS TO SECRET CLIFFSIDE SPOT IN AUSTRALIA
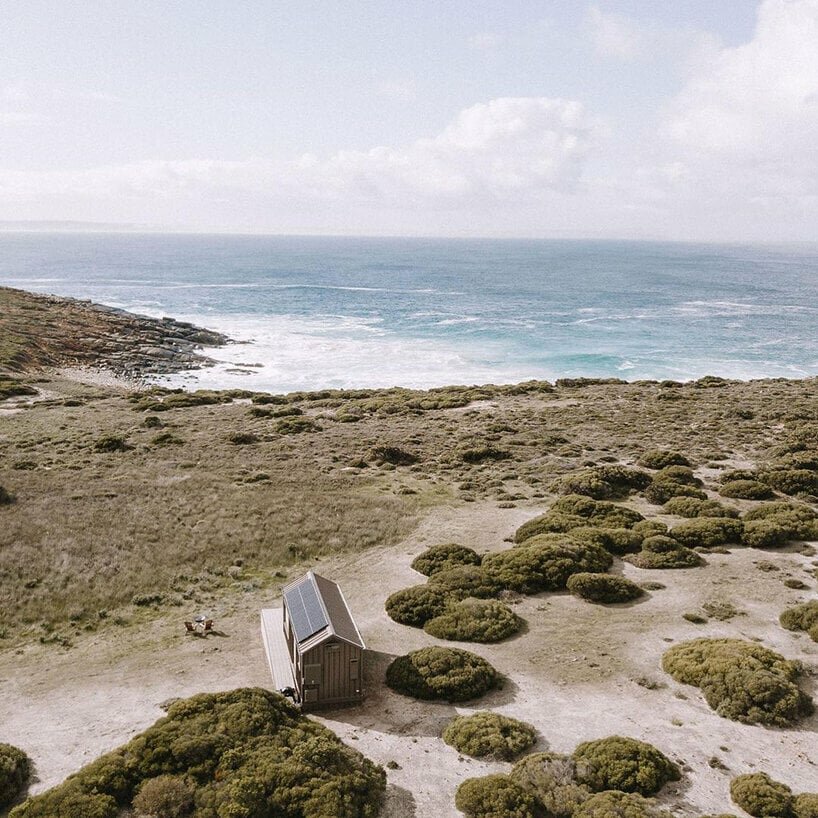
image © Hook & Hammer Creative Media
Australian eco-accommodation company EYRE.WAY has just launched its second off-grid luxury tiny cabin named ‘Maldhi’. Surrounded by native vegetation, it sits cliffside and boasts world-class views of the Eyre Peninsula’s southern coast, overlooking the cliffs of Sleaford Bay in Australia.
‘Maldhi’ — meaning ‘Night or Night Sky’ in Barngarla (aboriginal language) — depicts a dark and moody color palette with various contrasting materials and textures, resulting in a look that is both edgy and laid back.
More importantly, the architectural design sheds light on climate control thanks to its sustainable timberconstructionand insulation. ‘Our architect designed the tiny abode to make the most of nature’s warming and cooling characteristics, and we used environmentally sustainable materials throughout the construction process,’ explains EYRE.WAY.
read more here
LEOPOLD BANCHINI’S OFF-GRID CABIN IN AUSTRALIA IS MADE OF REUPORPOSED ELECTRICAL POSTS
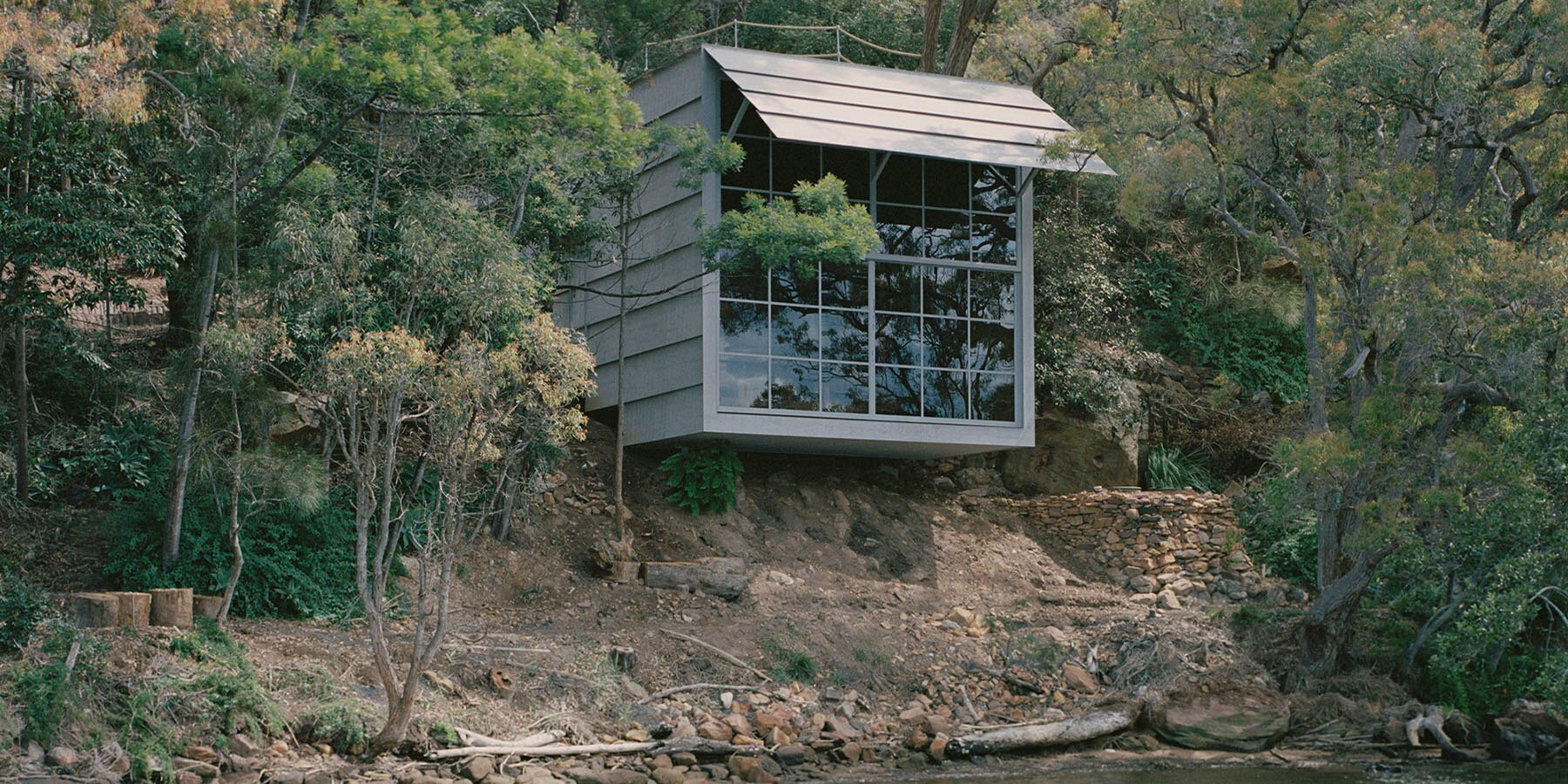
image © Leopold Banchini Architects
Within the small community of Marra Marra Creek in New South Wales, Australia, Leopold Banchini Architects has built an off-grid cabin made entirely out of timber. Its pillars are made out of repurposed 200-year-old electrical posts, giving a new life to the Ironbark timber. Meanwhile, Spotted Gum timber growing in the region is used for the beams of the ceiling and floor. The details and furniture are made of repurposed Turpentine timber from the old jetty built on the banks of the creek. Both solar energy and water are collected on the roof and stored on-site making the house fully self-sustainable.
read more here
RAZ MELAMED’S SQ5 PENTHOUSE POOL OVERLOOKS THE BUSTLING TEL AVIV CITYSCAPE
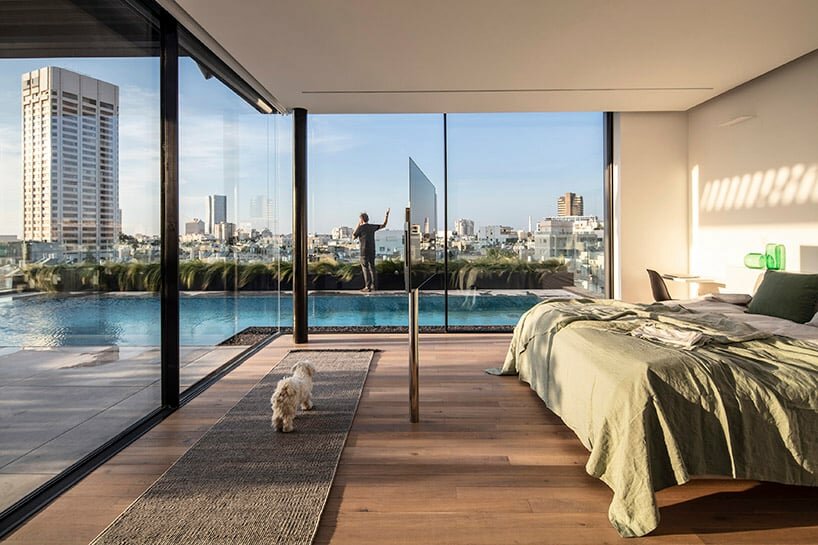
image © Amit Geron
Israeli architect Raz Melamed designs this stylish SQ5 penthouse that overlooks the bustling city of Tel Aviv, Israel. Housing a family of five and their dog, the rooftop residence holds a pool, a large outdoor kitchen, a living area, and a jacuzzi for a quiet and relaxing family accommodation. The turquoise pool and the flora fluttering in the urban spirit transform this penthouse into a serene corner looking out onto a gray urban landscape. As is characteristic of Raz Melamed’s distinct architectural style, in the SQ5 penthouse a clean line of perception, emphasized by the spatial design, materiality and furniture is prominent, appearing throughout the home and attributing a tranquil and relaxed homely atmosphere.
A strong, unified design language, characterised by monochrome furniture, rugs that add warmth and coziness to the rooms, beds slightly elevated above the floor, and white carpentry shelves with colourful accessories, maximise the internal space throughout the SQ5 penthouse. Alongside this consistency and balance, the careful planning of the home creates a perfect continuity between the spaces thanks to a connecting thread in architecture, materials, and design elements that bring the design together and create a harmonious living space.
read more here
see designboom’s TOP 10 stories archive:
2021 — 2020 —2019 — 2018 — 2017 — 2016 — 2015 — 2014 — 2013
TOP 10 LISTS OF 2022 - BIG STORIES (14)
PRODUCT LIBRARY
a diverse digital database that acts as a valuable guide in gaining insight and information about a product directly from the manufacturer, and serves as a rich reference point in developing a project or scheme.

