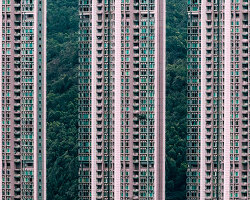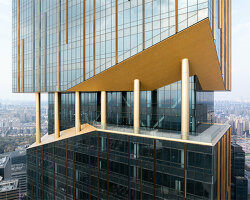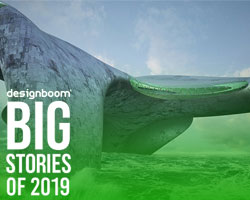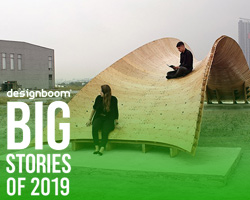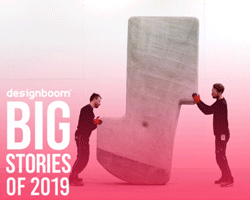KEEP UP WITH OUR DAILY AND WEEKLY NEWSLETTERS
PRODUCT LIBRARY
the apartments shift positions from floor to floor, varying between 90 sqm and 110 sqm.
the house is clad in a rusted metal skin, while the interiors evoke a unified color palette of sand and terracotta.
designing this colorful bogotá school, heatherwick studio takes influence from colombia's indigenous basket weaving.
read our interview with the japanese artist as she takes us on a visual tour of her first architectural endeavor, which she describes as 'a space of contemplation'.

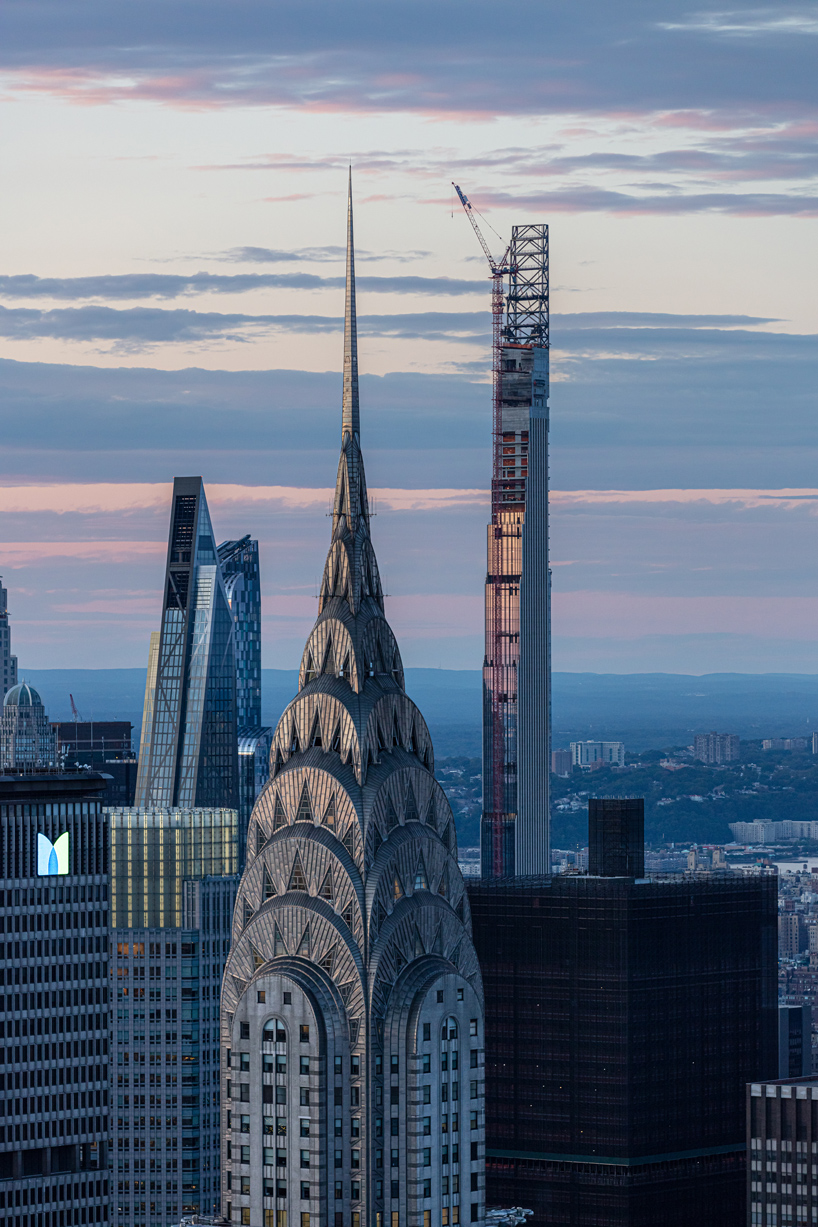 image by
image by 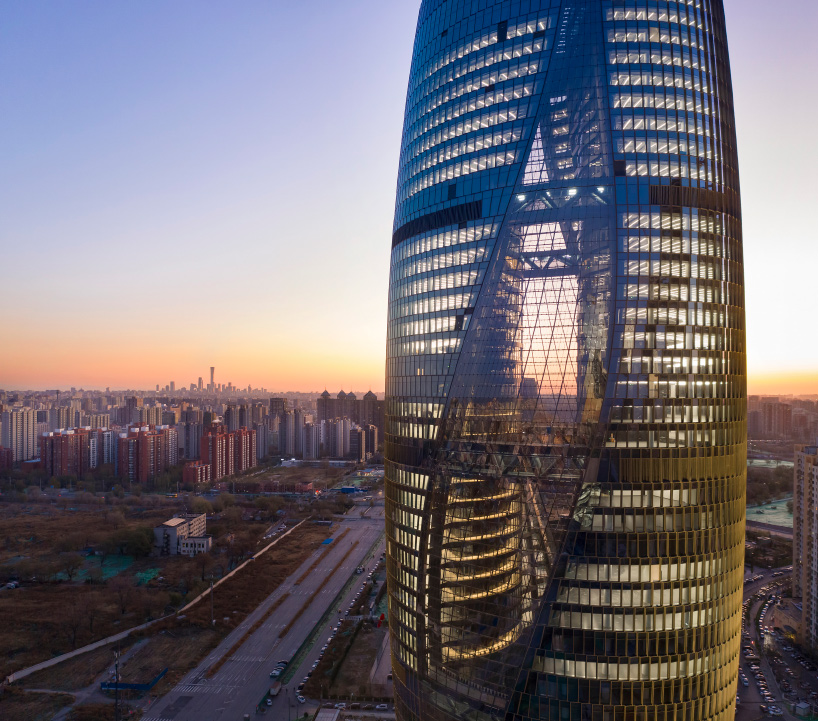 image ©
image © 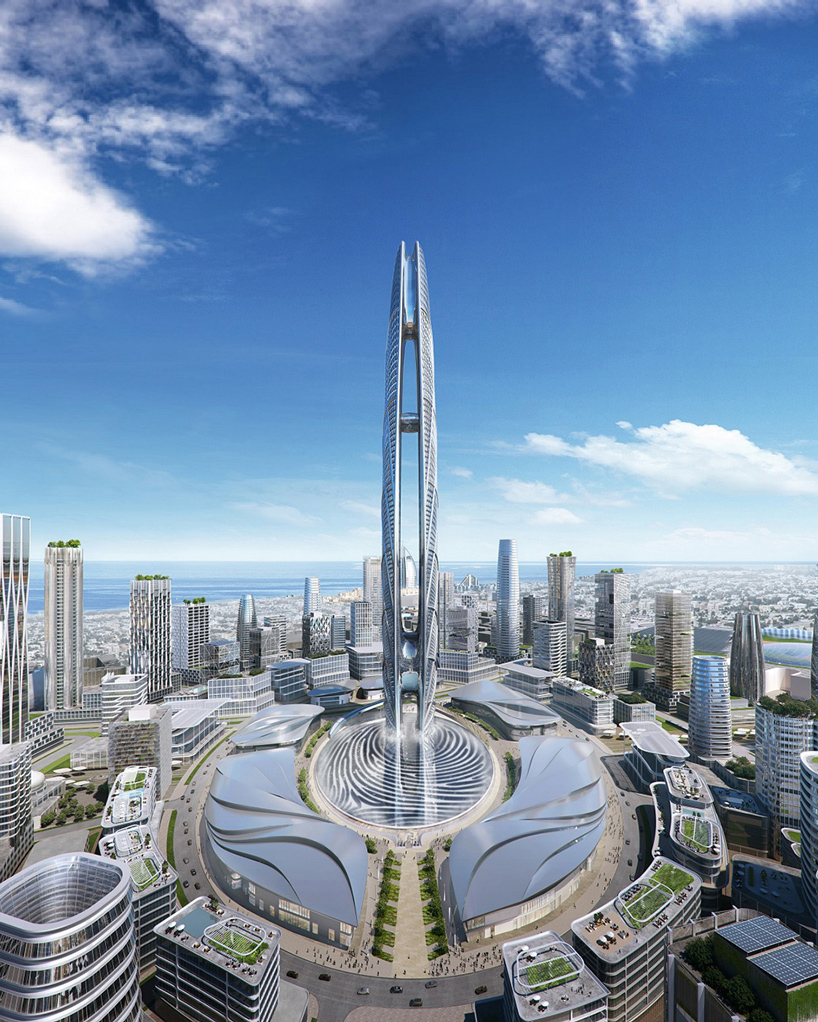 image © SOM | atchain
image © SOM | atchain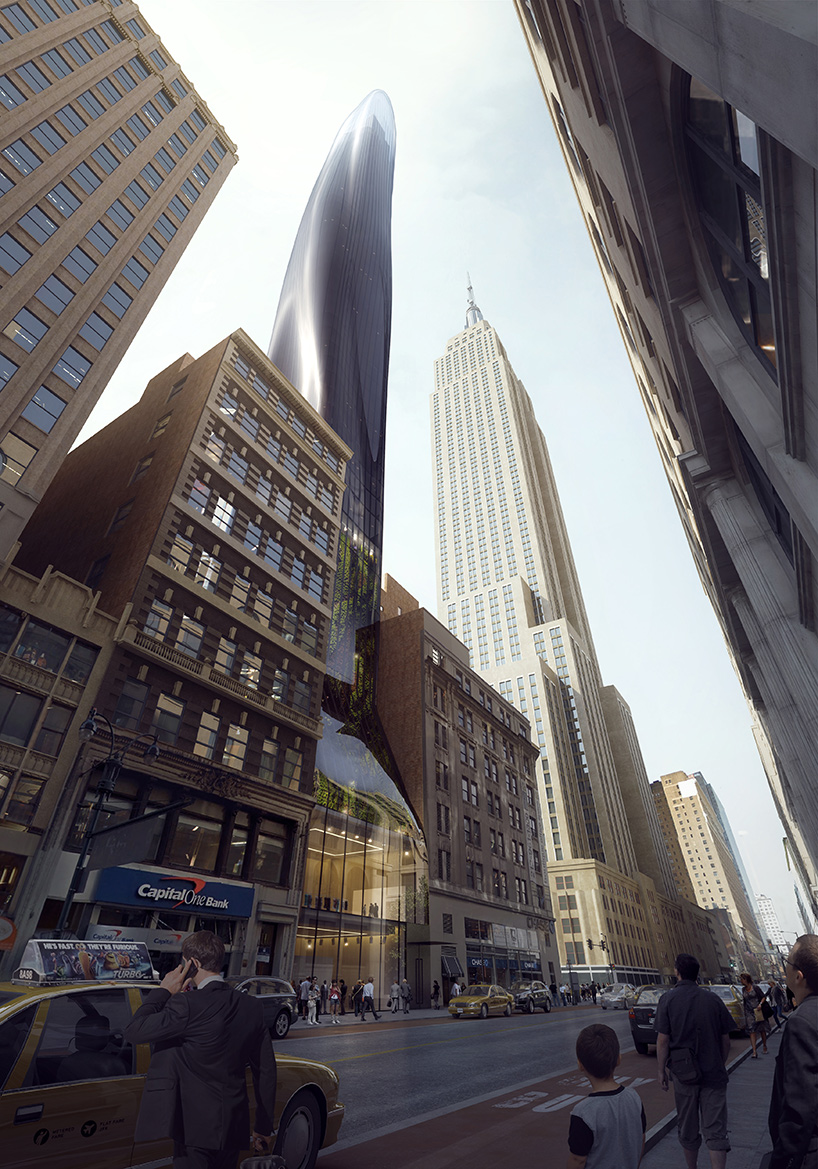 image courtesy of MAD architects
image courtesy of MAD architects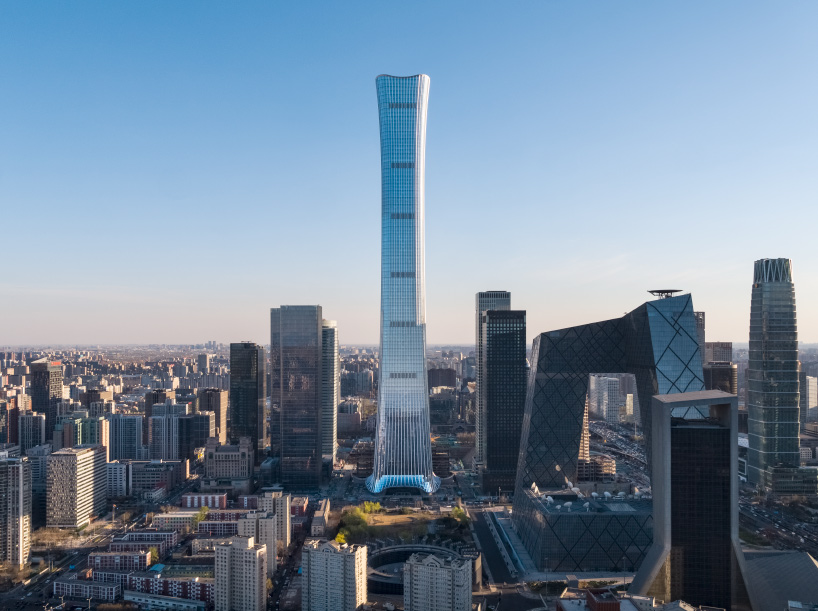 image ©
image © 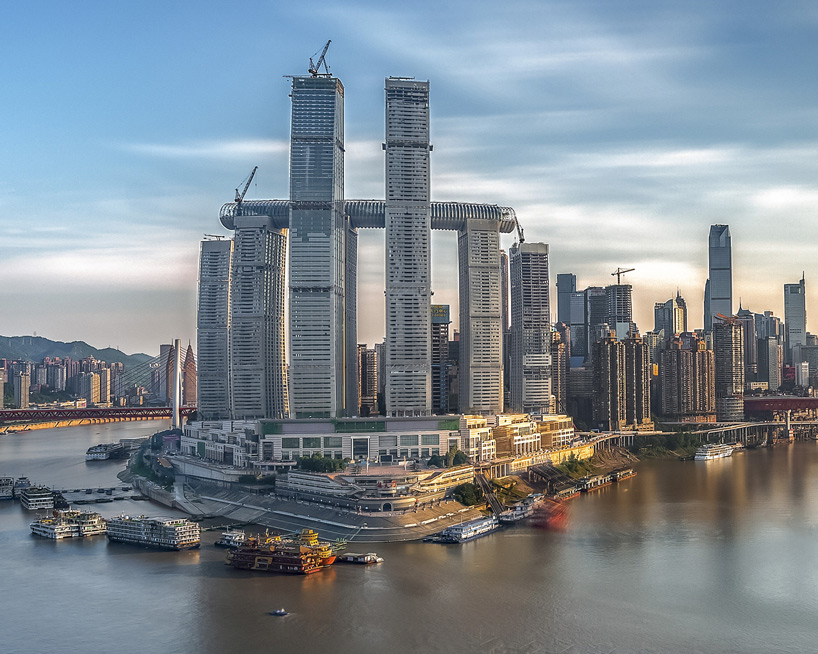
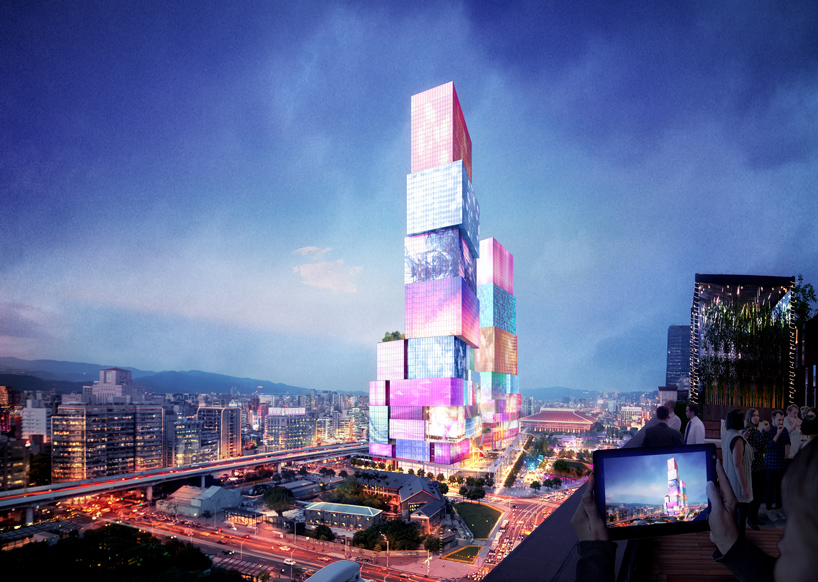 image © MVRDV
image © MVRDV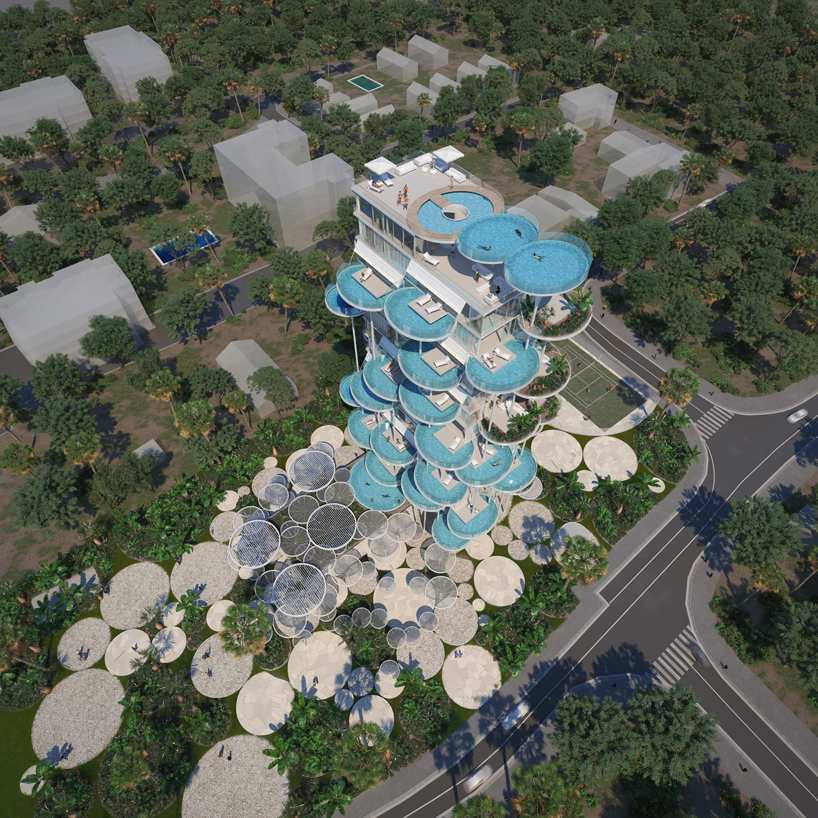
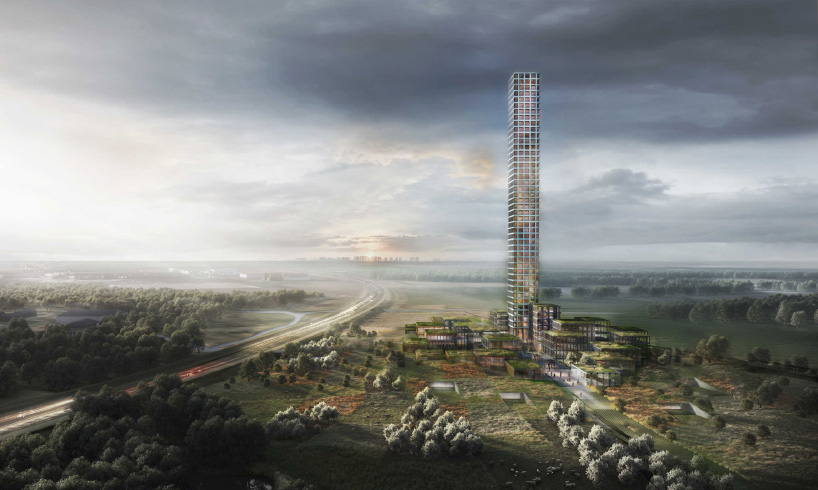 image courtesy of
image courtesy of 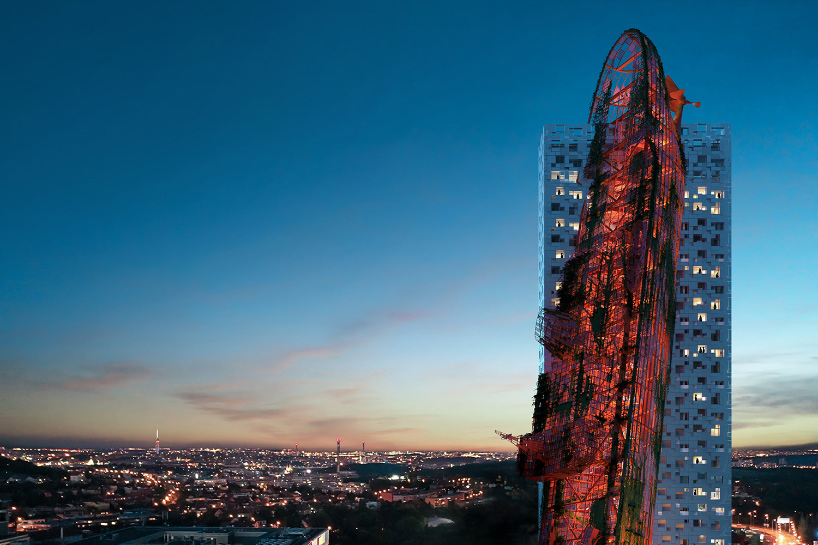 image courtesy of trigema
image courtesy of trigema






