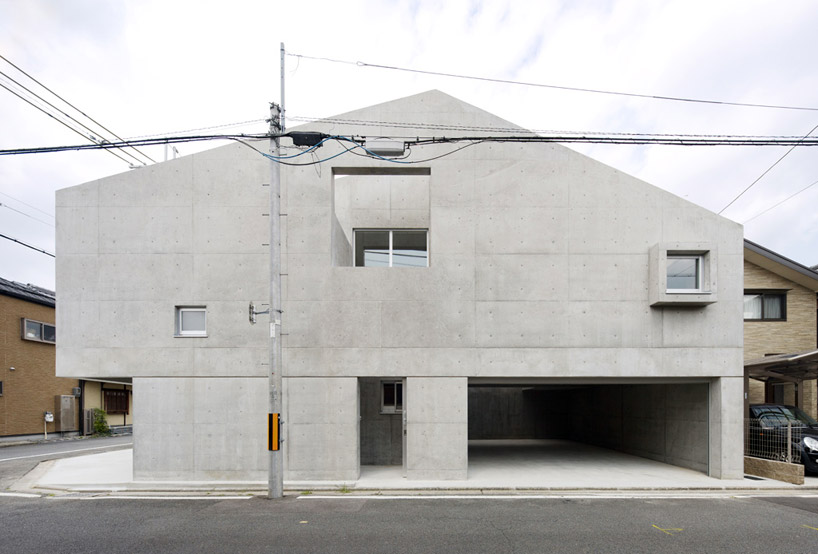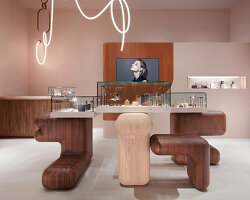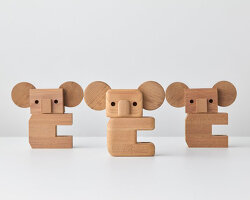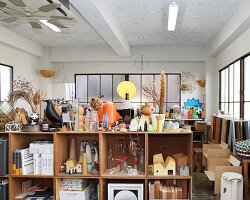KEEP UP WITH OUR DAILY AND WEEKLY NEWSLETTERS
PRODUCT LIBRARY
the minimalist gallery space gently curves at all corners and expands over three floors.
kengo kuma's qatar pavilion draws inspiration from qatari dhow boat construction and japan's heritage of wood joinery.
connections: +730
the home is designed as a single, monolithic volume folded into two halves, its distinct facades framing scenic lake views.
the winning proposal, revitalizing the structure in line with its founding principles, was unveiled during a press conference today, june 20th.

 corner site placement image © daici ano
corner site placement image © daici ano few windows look to the exterior
few windows look to the exterior front entrance with wide door for accessibility
front entrance with wide door for accessibility large voids allow light to enter while controlling views
large voids allow light to enter while controlling views first floor is open to the outside
first floor is open to the outside open central courtyard
open central courtyard elevator entrance
elevator entrance interior living space
interior living space kitchen and living space
kitchen and living space kitchen on lowered counters
kitchen on lowered counters (left) bedroom open to terrace (right) wide hallway
(left) bedroom open to terrace (right) wide hallway bedroom with large door
bedroom with large door view at dusk
view at dusk







