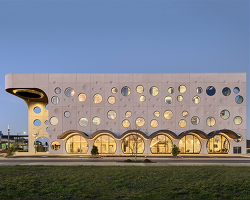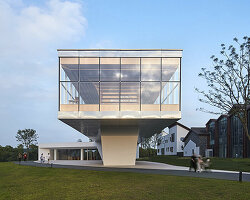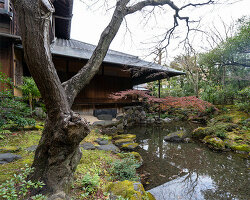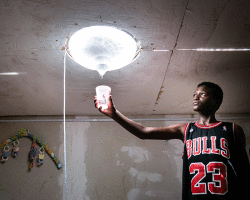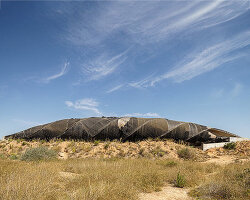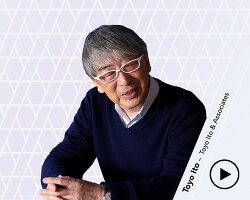KEEP UP WITH OUR DAILY AND WEEKLY NEWSLETTERS
PRODUCT LIBRARY
with its mountain-like rooftop clad in a ceramic skin, UCCA Clay is a sculptural landmark for the city.
charlotte skene catling tells designboom about her visions for reinventing the aaltos' first industrial structure into a building designed for people.
'refuge de barroude' will rise organically with its sweeping green roof and will bring modern amenities for pyrenees hikers.
spanning two floors and a loft, the stitled design gave room for a horizontal expanse at ground level, incorporating a green area while preserving the natural slope.
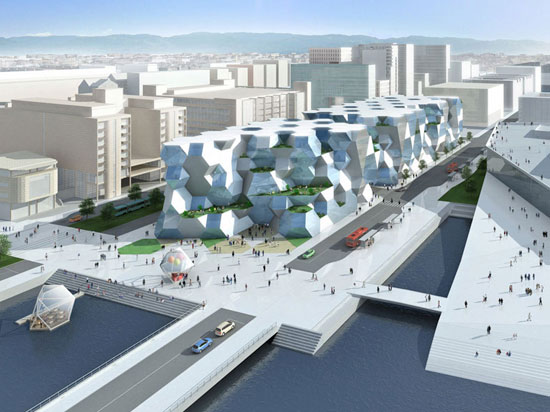
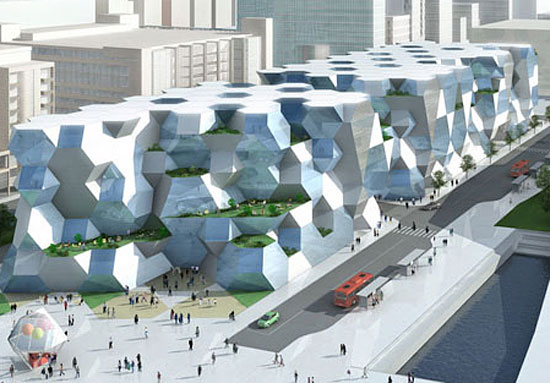 close-up on the library crystalized out of modules, a project by toyo ito image © kuramochi and oguma courtesy the national museum of modern art, tokyo
close-up on the library crystalized out of modules, a project by toyo ito image © kuramochi and oguma courtesy the national museum of modern art, tokyo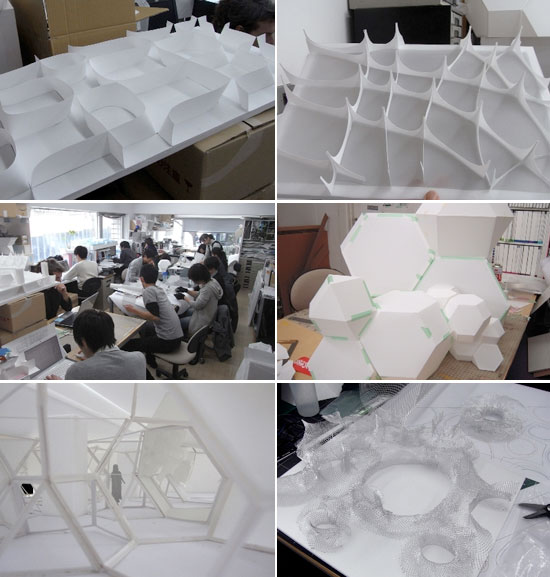 early models for the new deichman main library competition in oslo, norway, by toyo ito studio
early models for the new deichman main library competition in oslo, norway, by toyo ito studio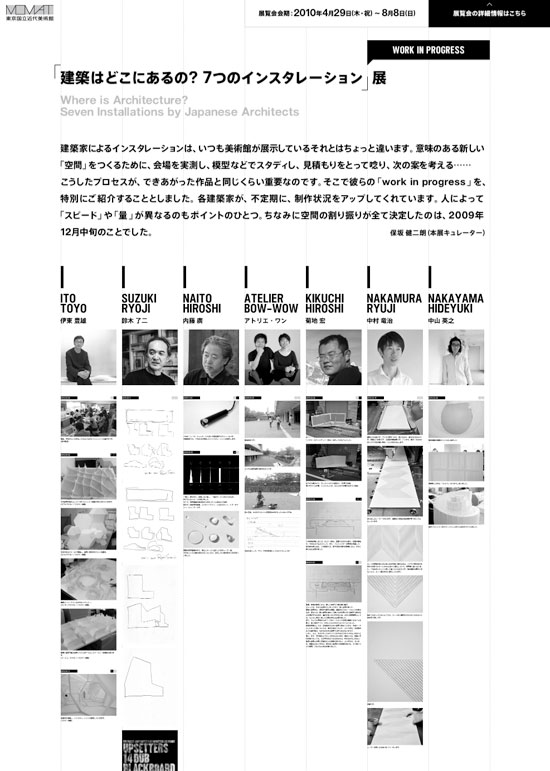 ‘where is architecture’
‘where is architecture’