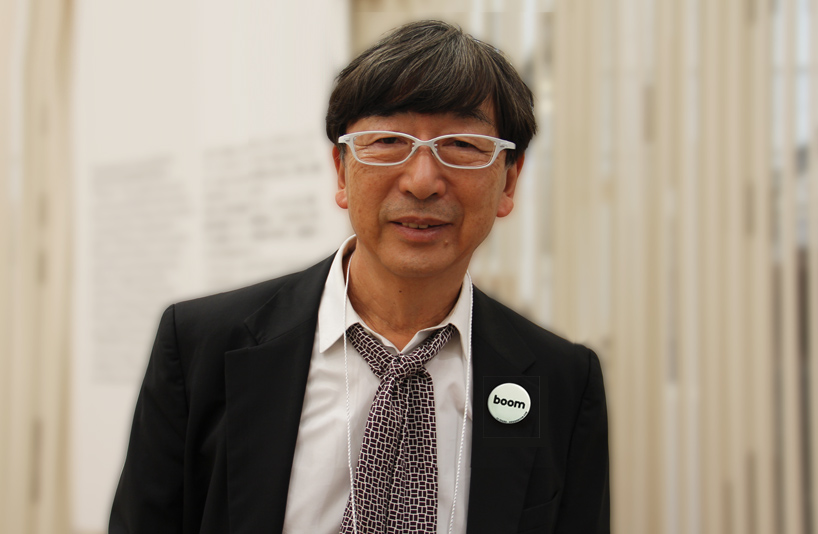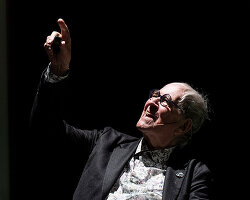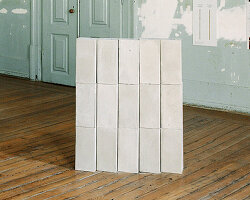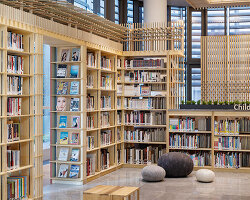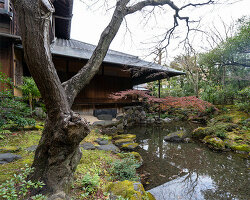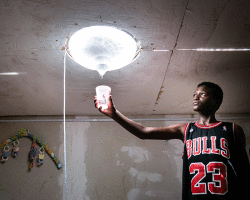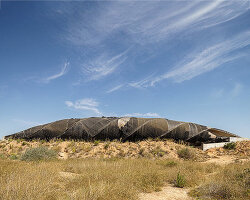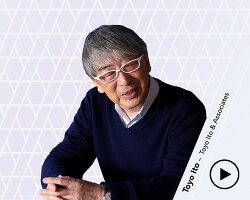toyo ito in a meeting with designboom in tokyo, november 2012, shortly before he was awarded with the pritzker prizeportrait © designboom
recently, designboom migrated to a new publishing software and by doing so we have unfortunately ‘lost’ many of our historic interviews. finally we were able to reach all that precious material and in the coming months we will re-introduce them, one-by-one. in this original from 2001 designboom talked with (now pritzker prize recipient) toyo ito about architecture in the electronic age and especially about the mediatheque in sendai. ENJOY!
——————-
designboom met toyo ito in his first solo-exhibition in europe, at the basilica palladiana in vicenza, italy on october 27st, 2001.
what is the best moment of the day?
I like the evening very much, naturally for working the morning is the best time, but in the evening the city totally changes and it’s also when you can go have a drink.
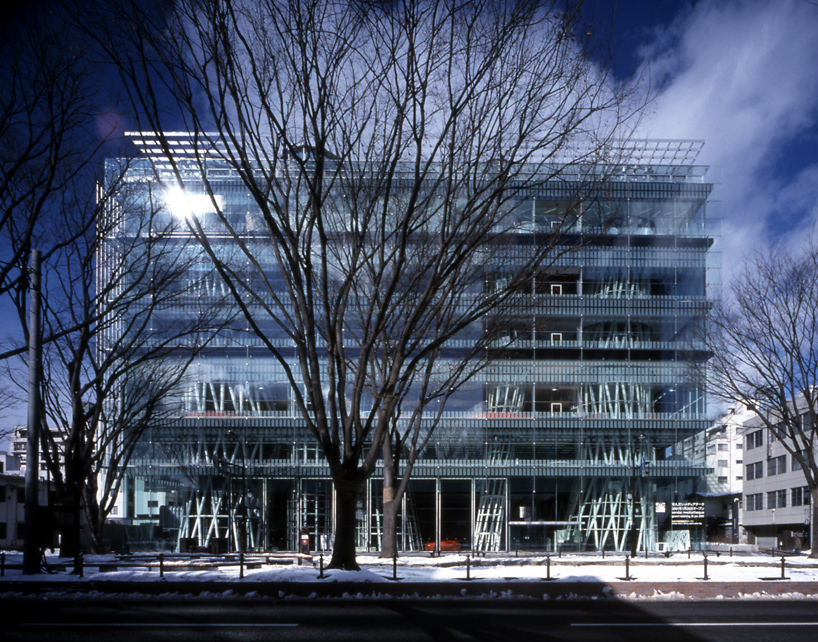 sendai medithequephoto by nacasa and partners
sendai medithequephoto by nacasa and partners
what kind of music do you listen to at the moment?
I don’t listen to music much, classical music if anything at all, bach or a japanese composer takemitsu toru, who has had a great infuence on me both in terms of music and also his writings, he wrote a few books.
what books do you have on your bedside table?
there is nothing.
do you read architecture and design magazines?
I haven’t seen any recently and when I do look at them. I flip through them quickly.
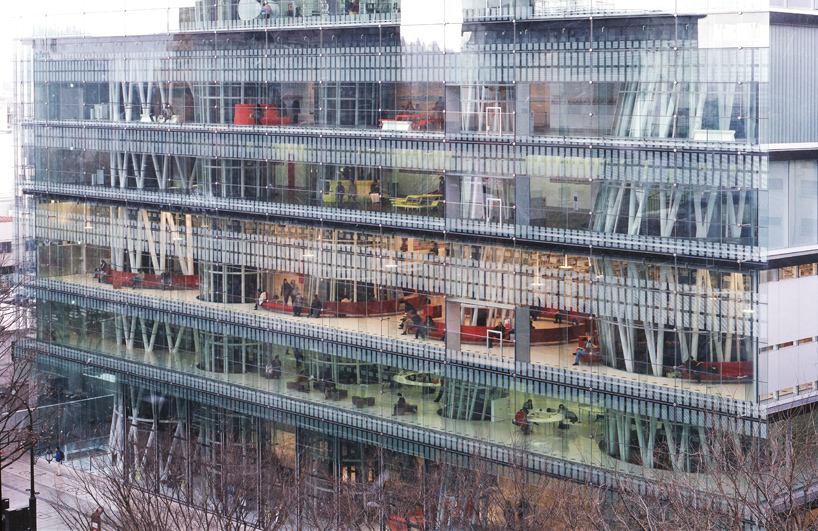 facade of mediatheque sendaiimage by tomio ohashi
facade of mediatheque sendaiimage by tomio ohashi
where do you get news from?
mostly from the impressions I get from walking around different cities.
I assume you notice how women dress. do you have any preferences?
I don’t have any particular taste regarding women’s fashion, but I like to look at women’s fashion because I think that is perhaps where modern sensibility pays the most attention.
what kind of clothes do you avoid wearing?
suits that most japanese businessmen wear. (laughs)
do you have any pets?
no.
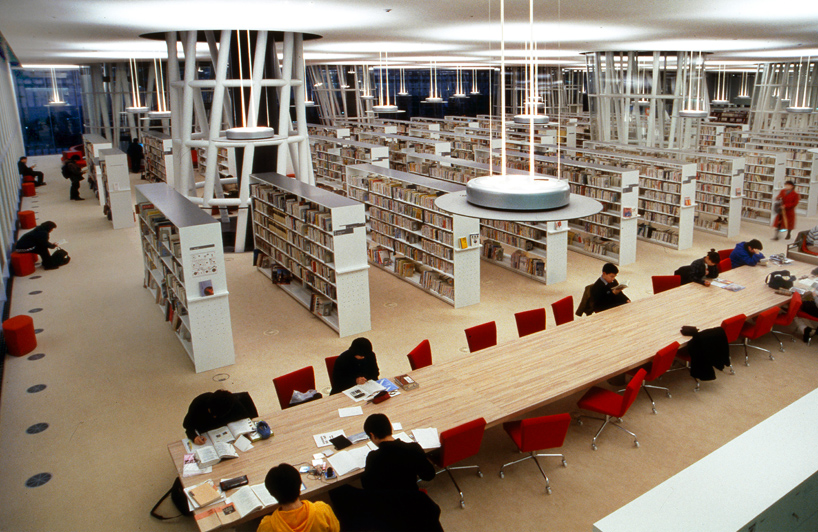 mediatheque sendai, 3rd floor libraryimage by tomio ohashi
mediatheque sendai, 3rd floor libraryimage by tomio ohashi
where do you work on your designs and projects?
lately I have spent very little time in my office, when I draw or sketch, the most creative moments are the morning at home or at the office with my staff.
who would you like to design something for?
I don’t have any preferences for types of buildings to design, lets say that lately I would like to design private homes.
do you discuss or exchange ideas with other architects?
in the past when I was young and I had a lot of free time. I used to have discussions with other architects who were my contemporaries. they were complicated discussions, long, but now I rarely discuss things and only with a few architects with whom I exchange opinions.
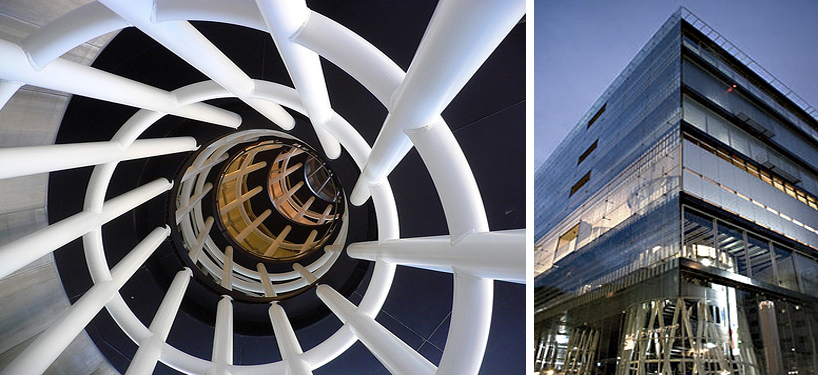 mediatheque sendaiimages courtesy sendai mediatheque
mediatheque sendaiimages courtesy sendai mediatheque
describe your style, like a good friend of yours would describe it.
often my work is described by others as ‘being light and transparent’.
what project has given you the most satisfaction?
the sendai mediateque. it is a project that I worked on for 6 years, it was very stimulating. the sendai mediatheque embodies the proposal for a completely new concept of architecture. the project started with an open competition held by sendai city, and its basic design and working drawings have been completed. the complex includes mediatheque, an art gallery, a library, an information service center for people with visual and hearing impairments and a visual image media center. during the open competition and subsequent phase of basic designing, the primary effort was on demolishing the archetypal ideas of an art museum or library to reconstruct a new idea of architecture called ‘mediatheque’ utilizing the state-of-the-art media. this process of reconstructing the architectural concepts not only extended to hardware but to software as well.
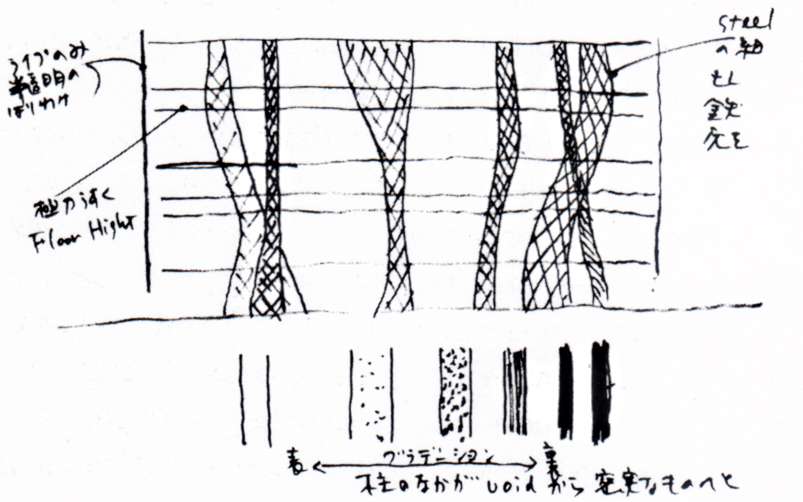
tube sketch by toyo itoread more here
can you tell us more about the development of the sendai mediatheque?
the proposal has always been prototypic and conceptual rather than formalistic from the very beginning. it consists of three elements of ‘plate’, ‘tube’ and ‘skin’. by ‘plate’ we mean six square slabs, and we attempted to diagramatically express different modes of communication between people and things that may vary depending on the media used . ‘tubes’ are 13 tree-like elements that vertically penetrate the plates to organize and integrate the latter. they are the flexible structural members acting also as the vertical traffic line and as the space where energies (light, air, water, sound, etc.) and information flow. presence of the tubes creates movements of natural elements and of electrons in the homogeneous spaces defined by the plates. although by ‘skin’ we mean the elements that separate the inside of the building from the outside. it particularly refers to the skin that surrounds the machine spaces located at the top and the bottom of the building and the double-skinned facade facing the main street. with its three simple component elements, the mediatheque will offer a space where a body of electron flow and a primitive physical body which is linked with nature are integrated.
 domino construction system of the sendai mediathequeimage courtesy toyo ito
domino construction system of the sendai mediathequeimage courtesy toyo ito
the structural system?
this minimal and pure form of structure consisting simply of plates (flat slabs) and tubes (shafts) that define the building is our version of steel-framed domino system. steel honeycomb slab structure (400mm depth; 1,000m grid span) and light-weight concrete (70mm thick) are combined to make a steel sandwich pane . use of thick-walled slender steel pipes as single-layer truss structure realizes a highly transparent and tough main structure while assuring structural integrity and rigidity. our new proposal for aseismic design is the use of energy absorbing mechanism in the underground structure (basement 1F) which is expected to be as effective as the traditional aseismic structure. By structurally disconnecting the bottom, underground space from the upper space (main structure consisting of the tubes) in a flexible manner, earthquake energy exerted on the building can be absorbed by the bottom structure. alleviating the impact imposed on the upper part of the building. hydraulic jack will do for repair even for damages caused by a great earthquake that may occur once every several hundreds of years.
 section image courtesy toyo ito
section image courtesy toyo ito
air-conditioning system
the system may be compared to the biological activities of a tree. machine spaces for air -conditioning system are located on the rooftop and the bottom floor (basement 2F) and are communicated with each other by the tubes penetrating the plates. just as various elements produced by photo-synthesis and the nuturients absorbed by the roots from the soil flow inside the trunk of a plant. various forms of energy produced in the machine spaces at the top and the bottom flow inside the tubes. air flowing in the tubes is gently and slowly discharged into each of the free-access floor spaces via the air inlet duct provided near the floor surface. with the dual-floor structure acting as the plenum. this system gives the feeling of coziness to otherwise , vast expanse of the spaces created by the floor plates. the double-skinned facade on the south facing the main street breathes like the human skin. during summer, the upper and lower opening mechanisms are released to generate ascending air current inside the double-skinned wall to cool the wall surface temperature to thereby reduce the need for forced air conditioning. during winter, the opening mechanisms are closed so that the double-skinned wall can function as a highly insulating layer of air. thus reducing the heating needs. these mechanical technologies are combined and integrated at different levels to make the building as a whole an organic and functional structure.
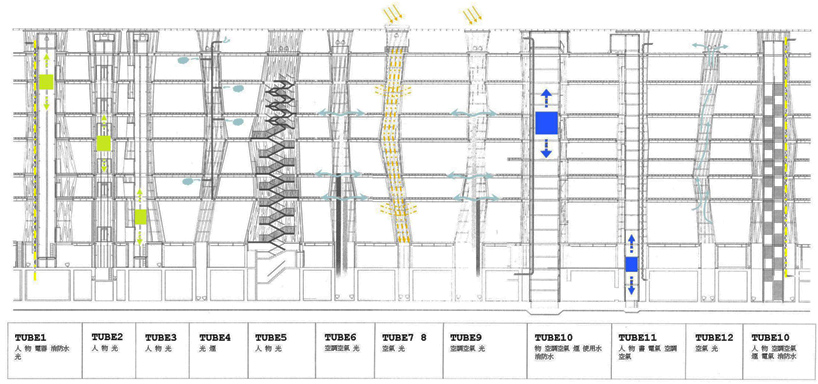 tubesimage courtesy toyo ito
tubesimage courtesy toyo ito
you have used a natural lighting system?
yes, the the tube also acts as an effective device to introduce natural light into the building. natural light is effectively taken into the building by means of an optical mechanism (light intake) provided on the rooftop, transmitted in the downward direction by the optical reflection sheet (light extractor) provided inside the tube, and diffused into the inside spaces on each of the floor by means of prisms and lenses (light outlet). artificial lighting means are also arranged inside the tube.
the color temperatures of natural and artificial lights are mixed to adjust the brightness. during the day, an environment is created where the abundant natural light and man-made light coexist. these devices are promising as the first step toward positive utilization of natural light.
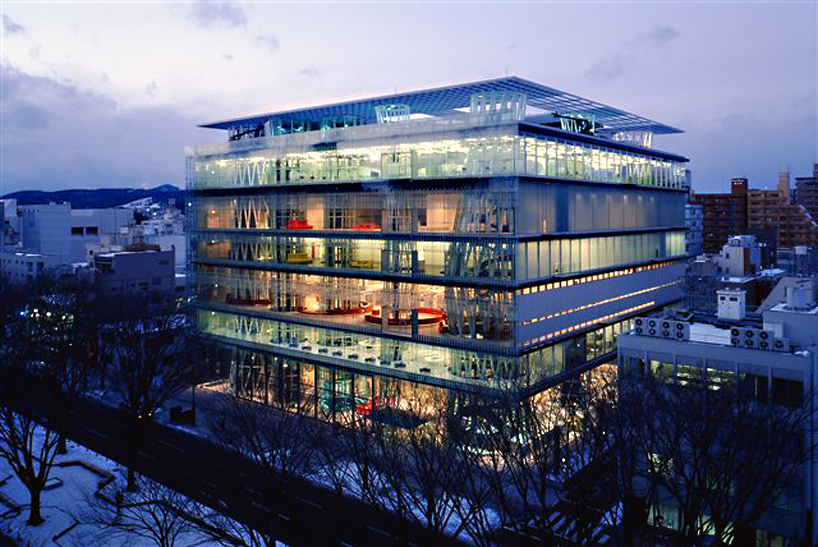 night viewimage courtesy SHIKENCHIKU-SHA japan architect vol 65
night viewimage courtesy SHIKENCHIKU-SHA japan architect vol 65
is there any architect from the past you admire?
there are many, le corbusier, mies van der rohe, and those with whom I have had direct contact, like arata isozaki and kiyonori kikutake, whom I worked with.
what current architects do you appreciate?
for example I admire rem koolhaas’ vision of architecture.
 drawing by toyo ito
drawing by toyo ito
thank you for sharing with designboom your essay ‘architecture in electronic age‘.
architecture in electronic age is figuration of vortex of information from the primitive age. the human body has been linked with nature as a member in which water and air circulate. people today are equipped with an electronic body in which information circulates, and are thus linked to the world through network of information by means of this other body. this virtual body of electron flow is drastically changing the mode of communication in family and community, while the primitive body in which water and air flow still craves for beautiful light and wind.
the biggest challenge for us is how we can integrate these two types of body. the same applies just as well to architecture today. our architecture has traditionally been linked with nature through figuration of movements of vortices occurring in water and air. with contemporary architecture, we must link ourselves with the electronic environment through figuration of information vortices. the question is how we can integrate the primitive space linked with nature and the virtual space which is linked with the world through electron network. Space which integrates these two types of body will probably be envisaged as an electronic biomorphic one. for, just as the figure of a living body represents the loci of movements of air and water, the virtual space will most likely be figured as the loci of human activities in the electron flow.
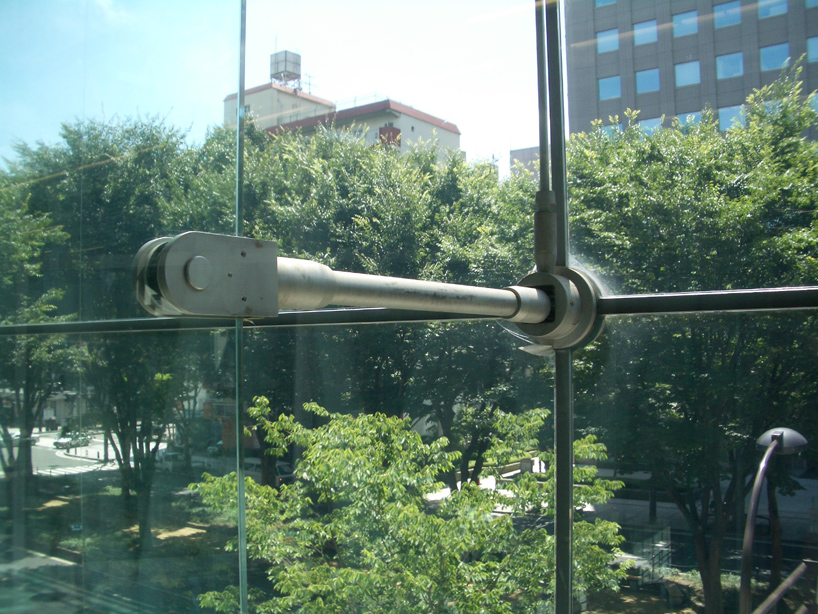 skinimage courtesy mediatheque sendai
skinimage courtesy mediatheque sendai
you envision architecture as media-clothing.
I compared man to ‘tarzan’. tarzan in the jungle creates his body and develops it in contact with nature, in relation to the surrounding environment. modern man is a sort of tarzan who lives in the world of media, within a very developed technology. architecture should be a sort of media-clothing, which is necessary in order for man to have a relationship with and integrate himself into the environment. the idea of media-clothing is a metaphor. (laughs).
in 1960s, m. mcluhan said that our clothing and shelter are the extended form of our skin. from old times, architecture has served as a means to adjust ourselves to the natural environment. the contemporary architecture needs to function, in addition, as a means to adjust ourselves to the information environment. it must function as the extended form of skin in relation both to nature and information at once. architecture today must be a media suite.
people, when clad in a mechanical suit called automobile, had their physical body expanded. people clad in a media suite have their brain expanded. architecture as media suit is the externalized brain. in the whirlpool of voluminous information, people freely browse through information, control the outside world and appeal themselves to the outside world. instead of appealing to the outside world by armouring themselves with a hard shell-like suit, people do so by wearing a light and pliant media suit which is the figuration of information vortex.
people clad in such media suit are the tarzans in the media forest .
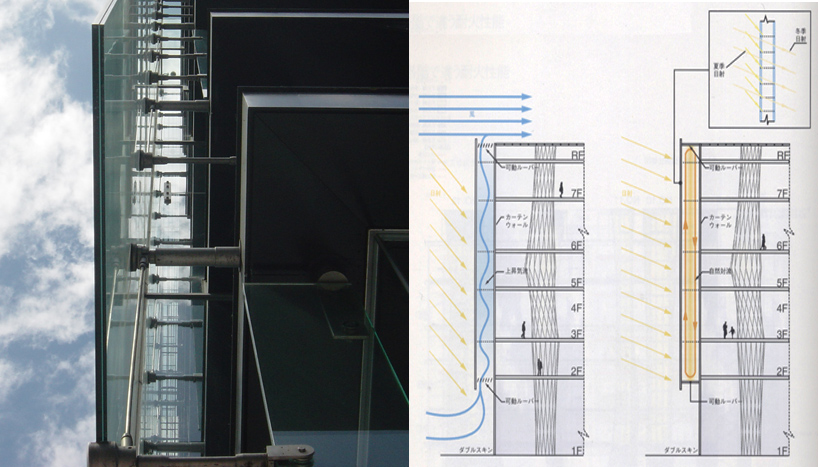 skinimage courtesy mediatheque sendai
skinimage courtesy mediatheque sendai
architecture in electronic age is a media convenience store.
the curtain has been fallen for an age when museums, libraries and theaters proudly showed off their archetypal presence. paintings on the wall and books in paper are no longer an absolute existence. they are turned into something relative by the electronic media.
media with established styles such as paintings, books and movies will in future be ranked parallel, free of hierarchy, with electronic media such as CDs, CD-ROMs and video tapes. people will use both types of media in mixture and in a complementary manner.
enjoying paintings and books through electronic media will surely demolish the once established form of archetypal museums and libraries. they will all be fused into one and there will be no boundaries between a museum, an art gallery, a library or a theater. they must be reconstructed as a mediatheque. it will be a convenience store of media where a variety of media are arranged in arrays. and a convenience store of culture which offers different cultural functions.
this new form of convenience-store-like public building should not be a symbolic presence across a public plaza, rather. it should be located near a railway station and be open until midnight to serve the public in their daily life.
architecture in electronic age changes the concept of barrier
various types of barrier in today’s society define the form of architecture. it is not merely the barrier between healthy and elderly or handicapped people. a great barrier exists between the administrator of a building and its users, between private and public spaces, between archetypes in different genres such as library and museum, between one’s mother tongue and a foreign language, and between different media such as visual images and printings.
development of electronic media may invalidate these barriers one after another. introduction of personal computers is now radically changing our mode of communication. the educational and social systems which are rigidly restricted by the traditional media such as printed matters and paintings will also confront the need for drastic reform. In future, distinction between different physical senses such as vision, hearing, smelling, taste or touch may become meaningless as the development of electronic media may enable signals to be input directly in the brain or the nervous system without relying on such organs as the eyes, the ears or the nose.
the advent of automobile navigation system has changed the concept of a map. drivers are constantly informed of their location and are guided to their destination by communication satellite. they do not look up in the map but are immersed in the virtual space called a map. Such a navigation system can also be employed to guide people in urban or architectural spaces.
architecture in the electronic age will probably radically change our concepts such as of healthy people versus handicapped people, administrator versus users, or public versus private spaces.
architecture in electronic age is architecture that designs time
process of design will change by the introduction of computers. it does not simply mean that plans drawn on tracing papers with pencils are replaced with images displayed on computer screen. we can erect a virtual building and experience it in the designing process. we later experience another building as a physical existence. the process of shifting from virtual architecture to physical one is continuous. these two types of architecture overlap each other and proceed simultaneously.
eventually, the physical building will emerge. by that time, however, there will be still another virtual space created by the introduction of electronic media. even after the physical building is completed, its architectural programs may continue to undergo modifications as new media evolve. thus there will be no end to our spatial experiences as the real and virtual spaces overlap in our experience. design in architecture will refer not only to traditional hardware design but also to a more flexible software design that includes programs. we will be designing the time just as we design the space.
did you always want to become an architect?
in reality I always wanted to be a baseball champ. I have always been athletic and played baseball. at a certain point since I hadn’t managed to enter any university, I had no choice but to sign up for architecture.
what are you afraid of regarding the future ?
the thing that worries me the most is that everyone wears the same things, eats the same things, lives in the same environments, yes, really this is what worries me the most.
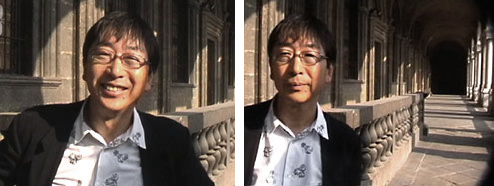 toyo ito, at designboom interview in 2001 (when we used to publish very small images)portraits © designboom
toyo ito, at designboom interview in 2001 (when we used to publish very small images)portraits © designboom
