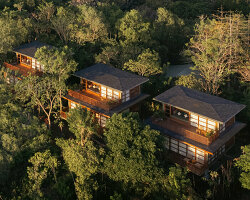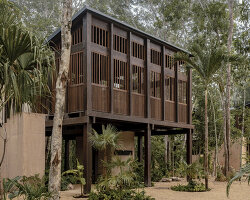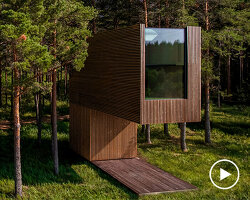KEEP UP WITH OUR DAILY AND WEEKLY NEWSLETTERS
PRODUCT LIBRARY
the minimalist gallery space gently curves at all corners and expands over three floors.
kengo kuma's qatar pavilion draws inspiration from qatari dhow boat construction and japan's heritage of wood joinery.
connections: +730
the home is designed as a single, monolithic volume folded into two halves, its distinct facades framing scenic lake views.
the winning proposal, revitalizing the structure in line with its founding principles, was unveiled during a press conference today, june 20th.
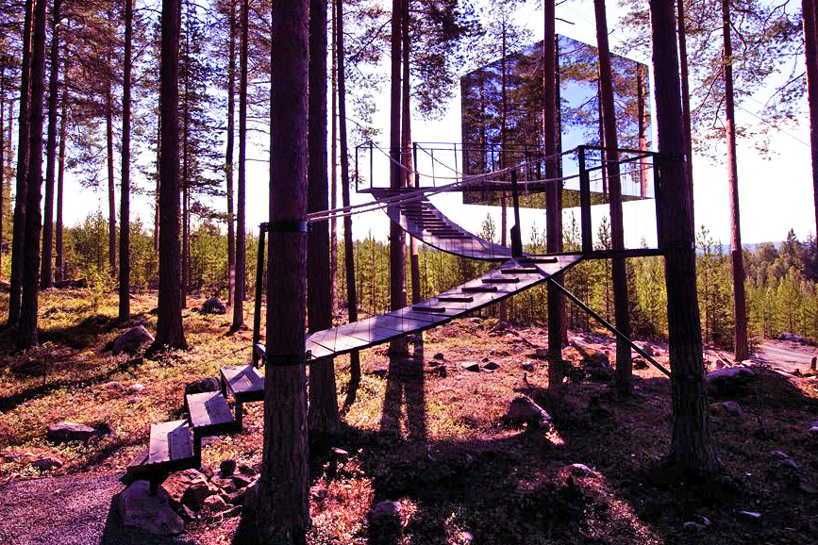
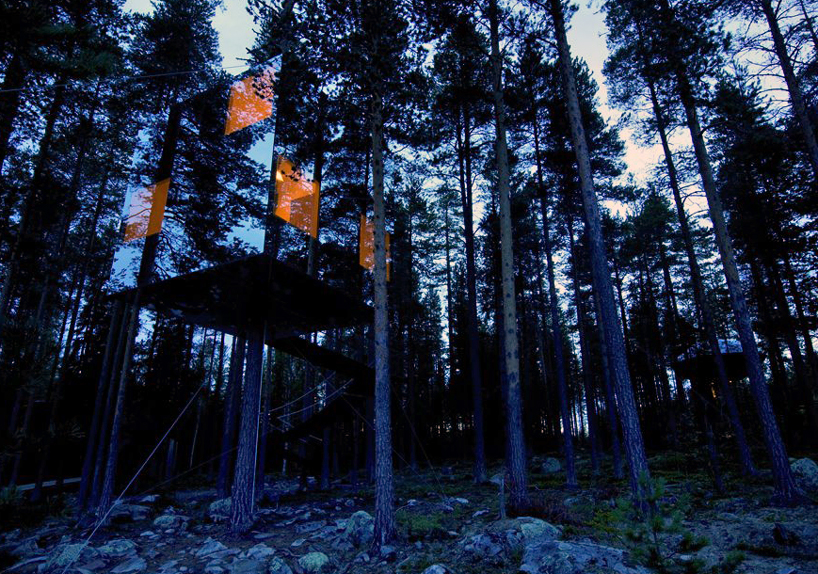 the mirrored structure appears to disappear in low light
the mirrored structure appears to disappear in low light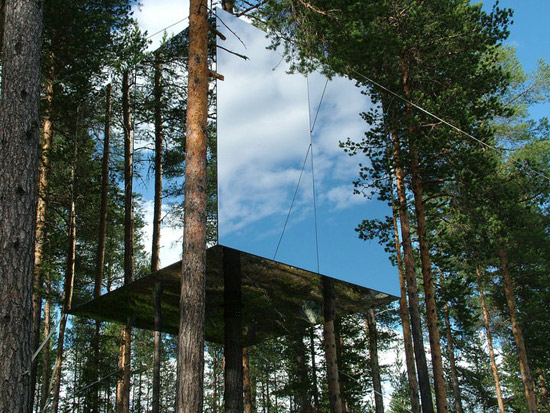 closer view
closer view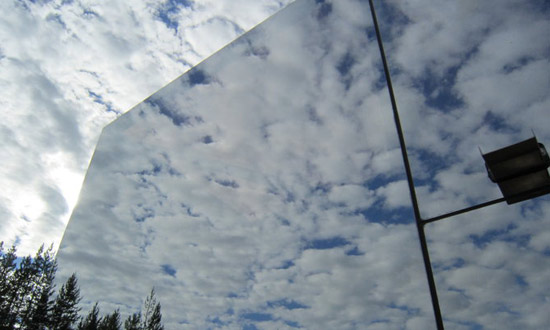 the reflection of the sky
the reflection of the sky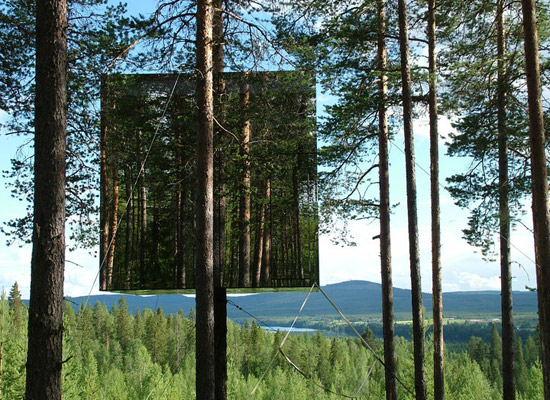 mirrorcube
mirrorcube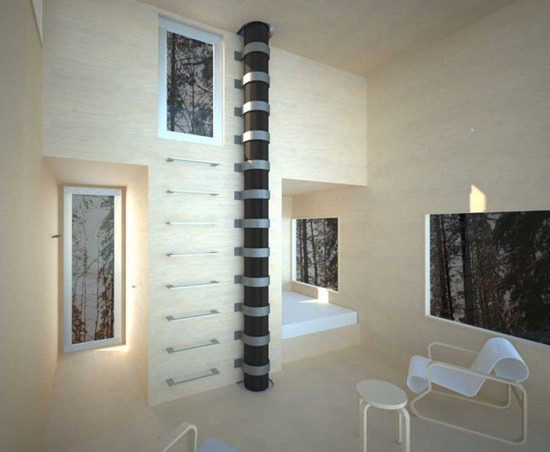 the interior of mirrorcube
the interior of mirrorcube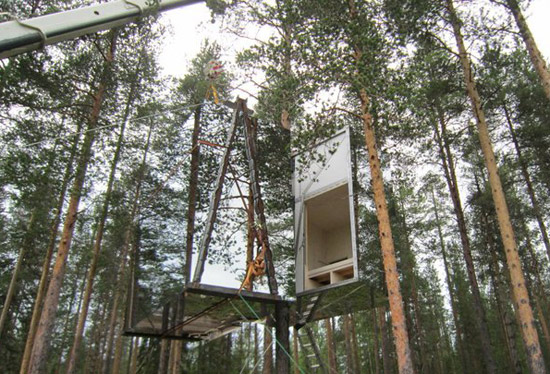 being lifted into position
being lifted into position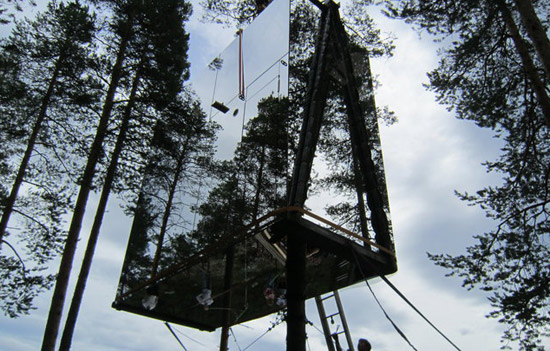 positioning ‘mirrorcube’ into place
positioning ‘mirrorcube’ into place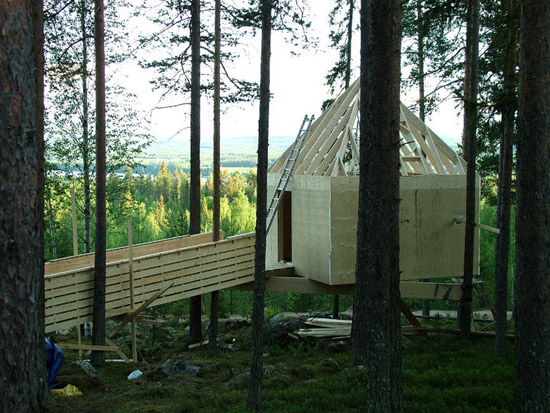 blue cone room by sandell & sandberg
blue cone room by sandell & sandberg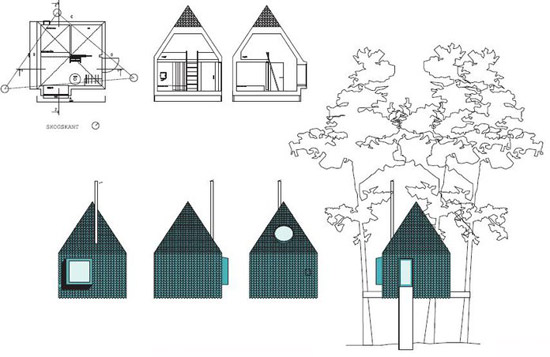 ‘blue cone’ room by sandell & sandberg
‘blue cone’ room by sandell & sandberg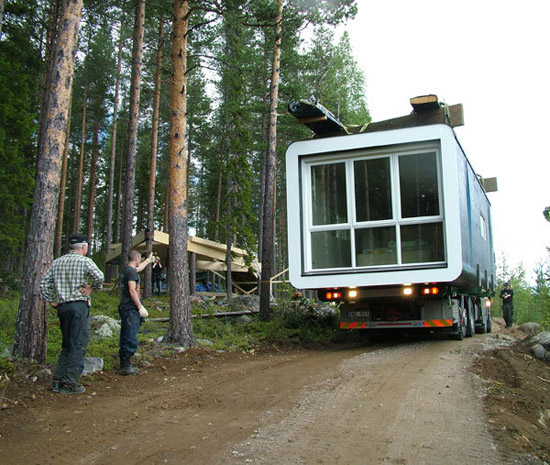 the ‘cabin room’ by cyren and cyren being positioned into place
the ‘cabin room’ by cyren and cyren being positioned into place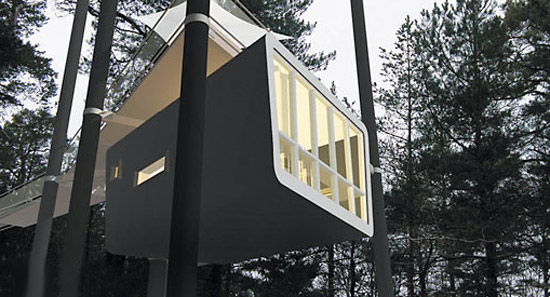 rendering of the ‘cabin room’
rendering of the ‘cabin room’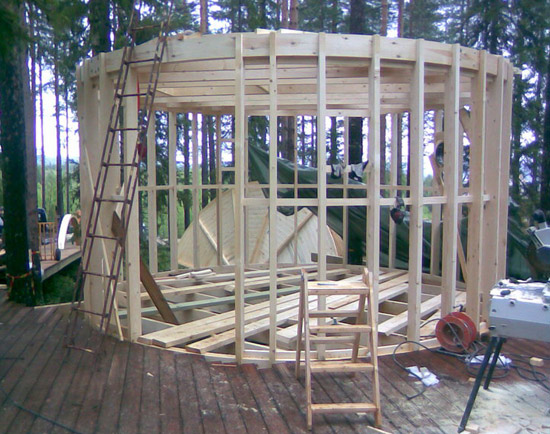 the tree sauna under construction designed by bertil harstrom/inredningsgruppen
the tree sauna under construction designed by bertil harstrom/inredningsgruppen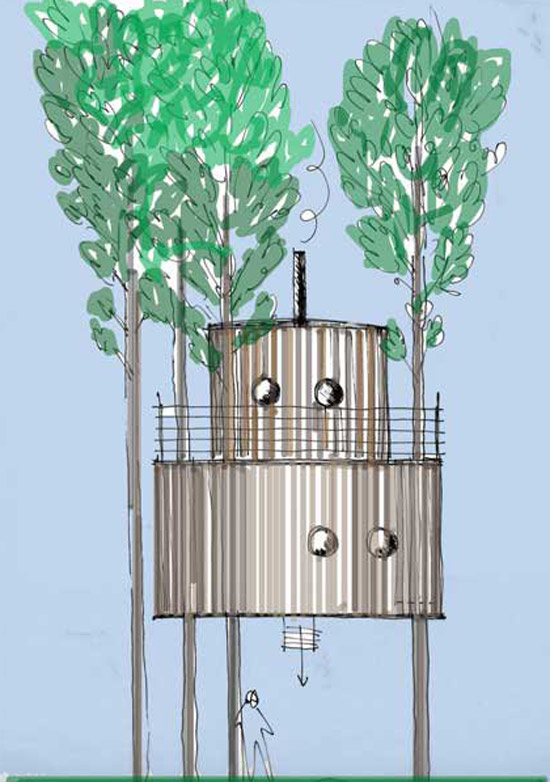 drawing of the tree sauna
drawing of the tree sauna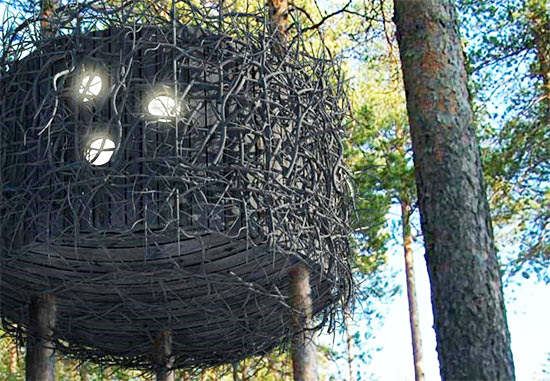 the ‘bird’s nest’ room designed by inredningsgruppen – artist image
the ‘bird’s nest’ room designed by inredningsgruppen – artist image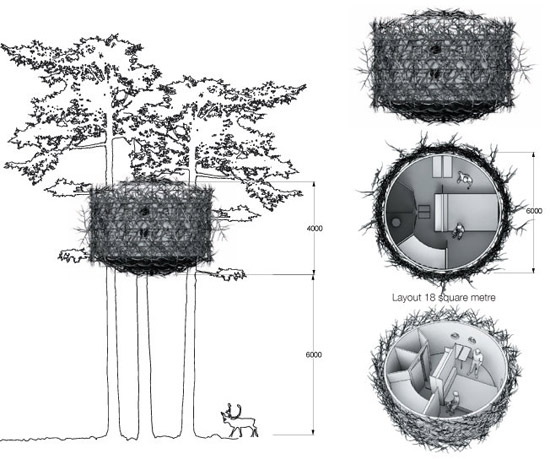 the bird’s nest by inredningsgruppen
the bird’s nest by inredningsgruppen

