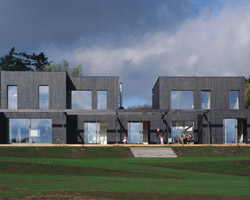KEEP UP WITH OUR DAILY AND WEEKLY NEWSLETTERS
PRODUCT LIBRARY
the apartments shift positions from floor to floor, varying between 90 sqm and 110 sqm.
the house is clad in a rusted metal skin, while the interiors evoke a unified color palette of sand and terracotta.
designing this colorful bogotá school, heatherwick studio takes influence from colombia's indigenous basket weaving.
read our interview with the japanese artist as she takes us on a visual tour of her first architectural endeavor, which she describes as 'a space of contemplation'.
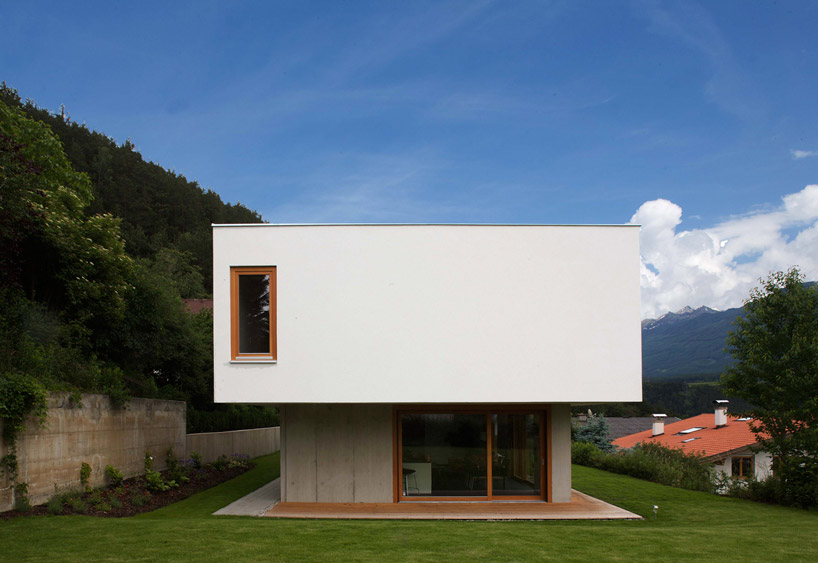

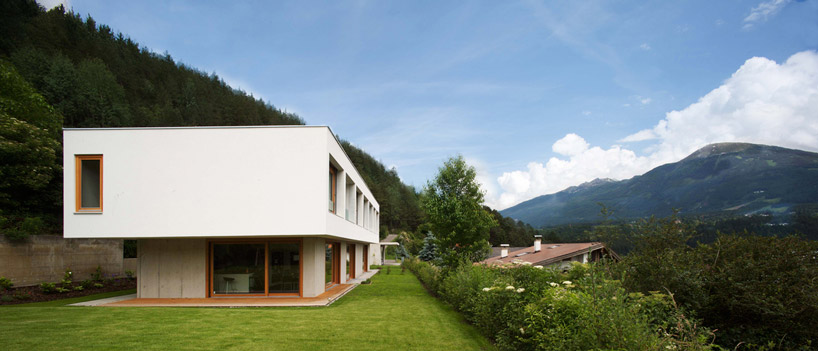 image © günther wett
image © günther wett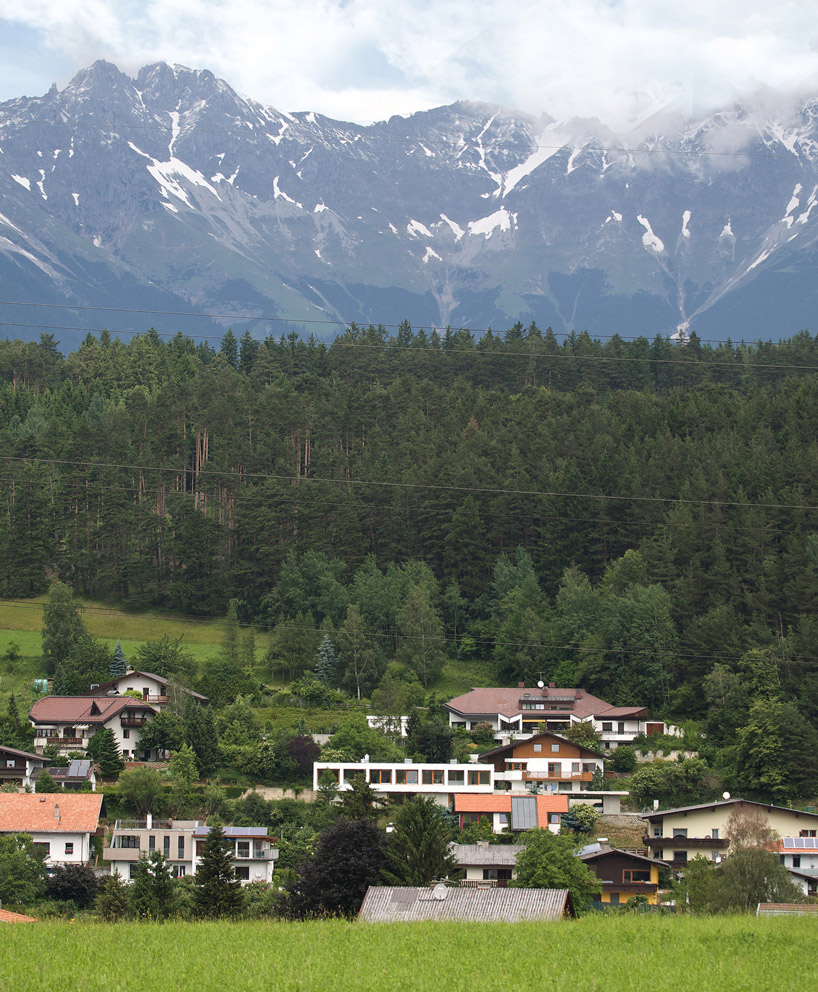 site image © günther wett
site image © günther wett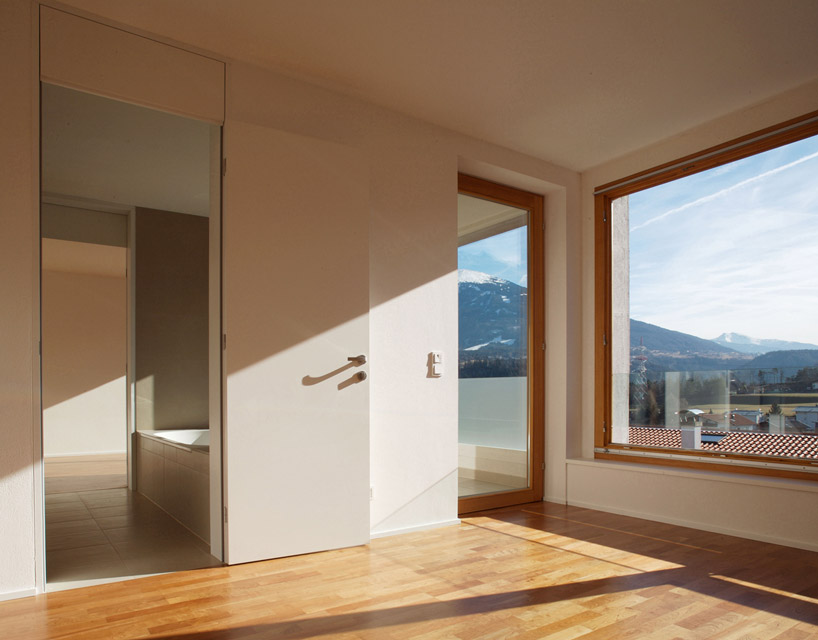 bedroom with adjoining bathroom image © günther wett
bedroom with adjoining bathroom image © günther wett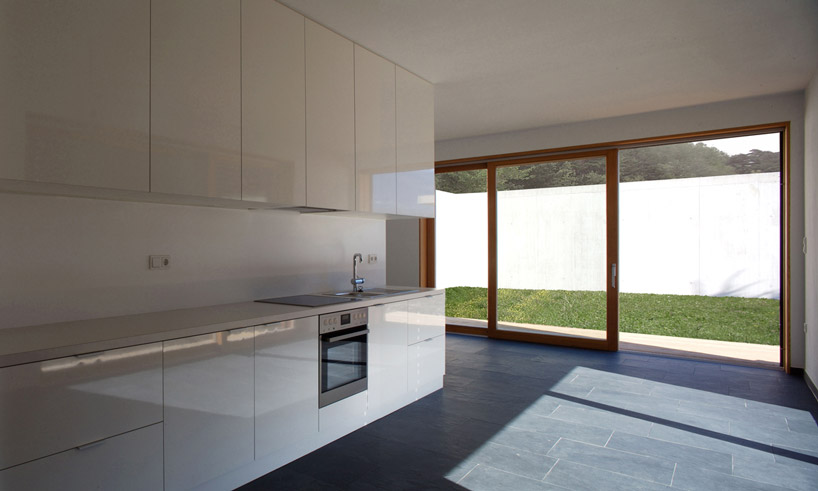 kitchen image © günther wett
kitchen image © günther wett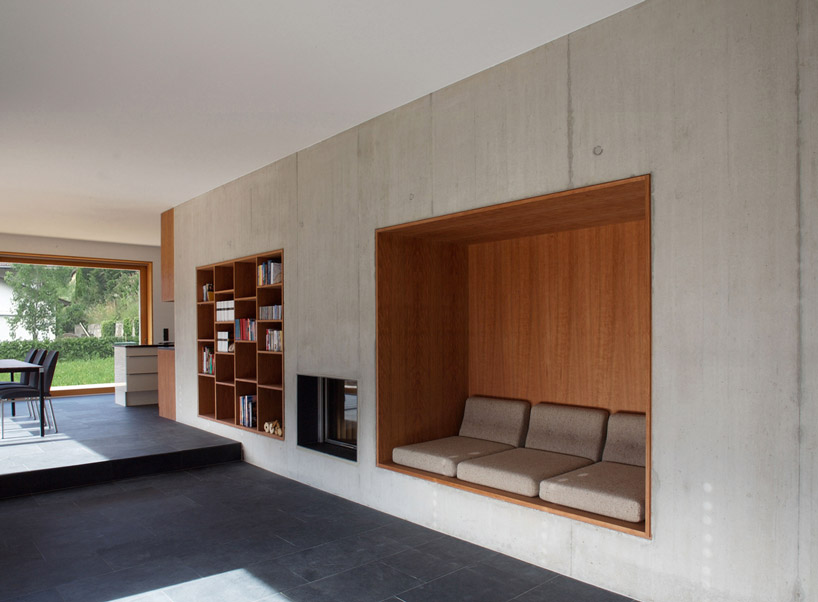 living / dining area image © günther wett
living / dining area image © günther wett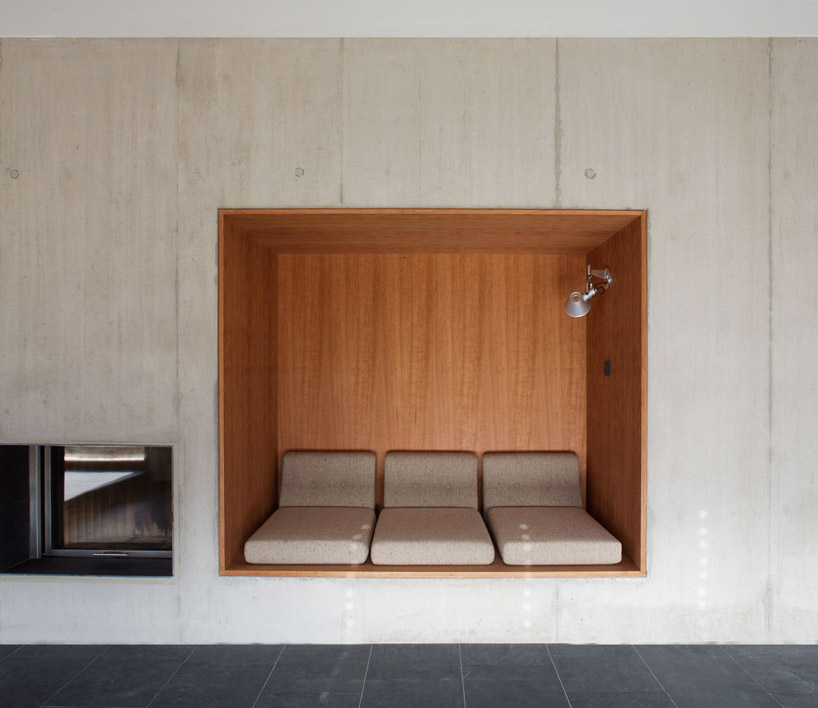 cubby seating image © günther wett
cubby seating image © günther wett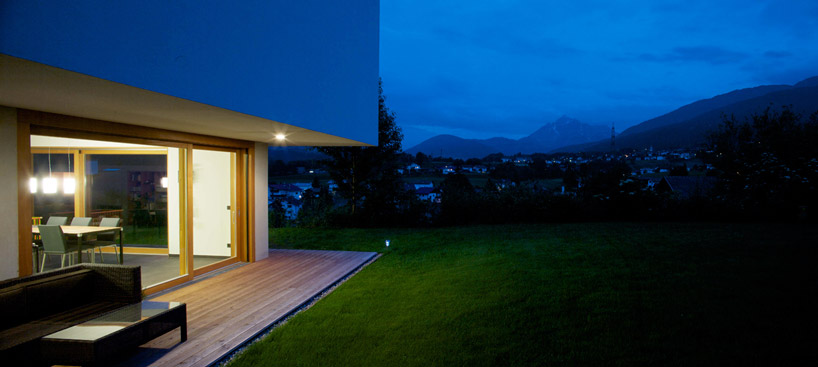 image © günther wett
image © günther wett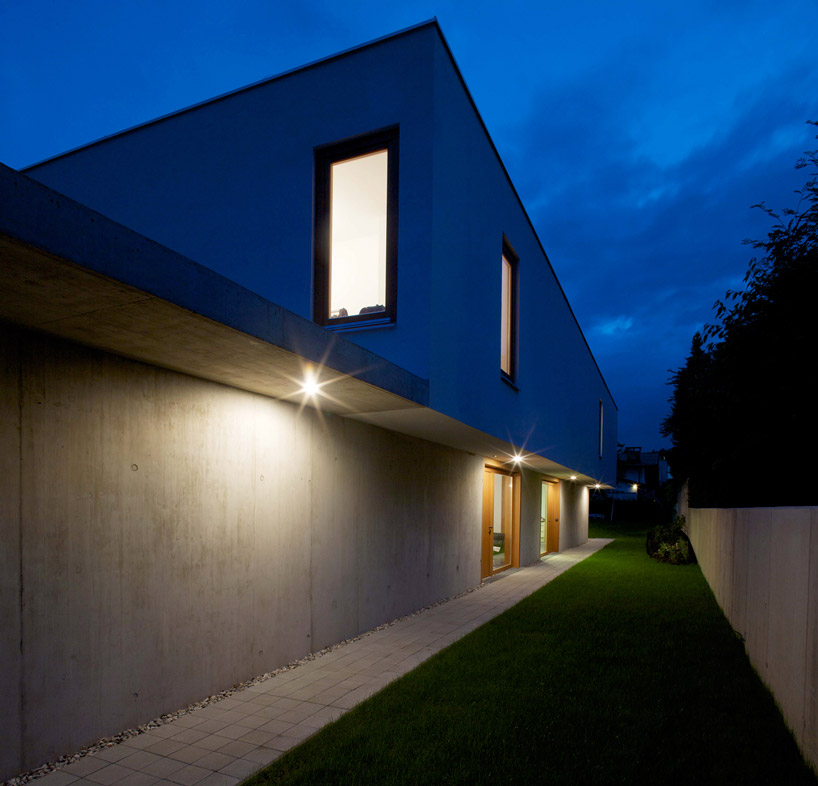 entrance image © günther wett
entrance image © günther wett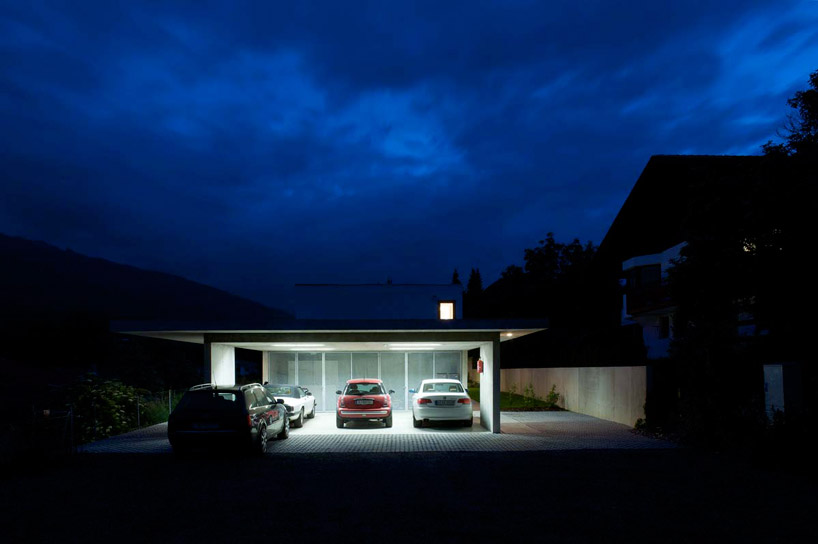 garage image © günther wett
garage image © günther wett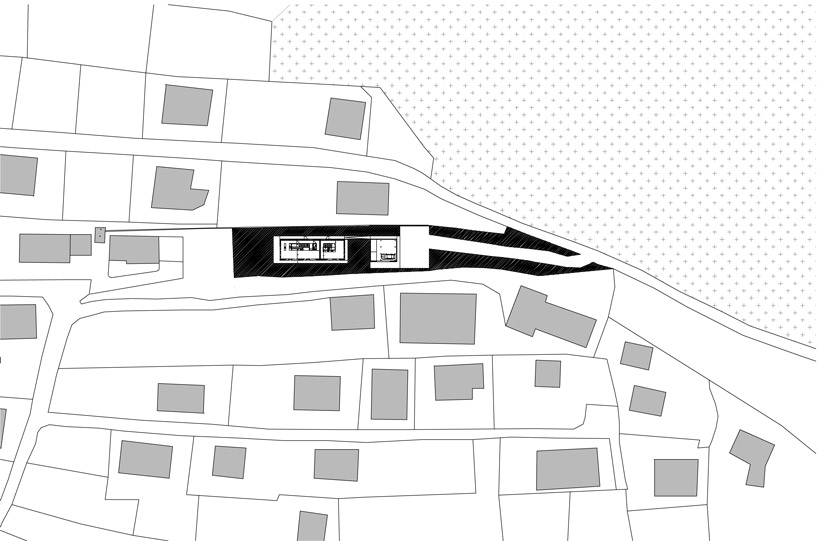 site plan image © triendl + fessler architekten
site plan image © triendl + fessler architekten floor plan / level 0 image © triendl + fessler architekten
floor plan / level 0 image © triendl + fessler architekten floor plan / level 1 image © triendl + fessler architekten
floor plan / level 1 image © triendl + fessler architekten section image © triendl + fessler architekten
section image © triendl + fessler architekten section image © triendl + fessler architekten
section image © triendl + fessler architekten elevation image © triendl + fessler architekten
elevation image © triendl + fessler architekten elevation image © triendl + fessler architekten
elevation image © triendl + fessler architekten elevation image © triendl + fessler architekten
elevation image © triendl + fessler architekten