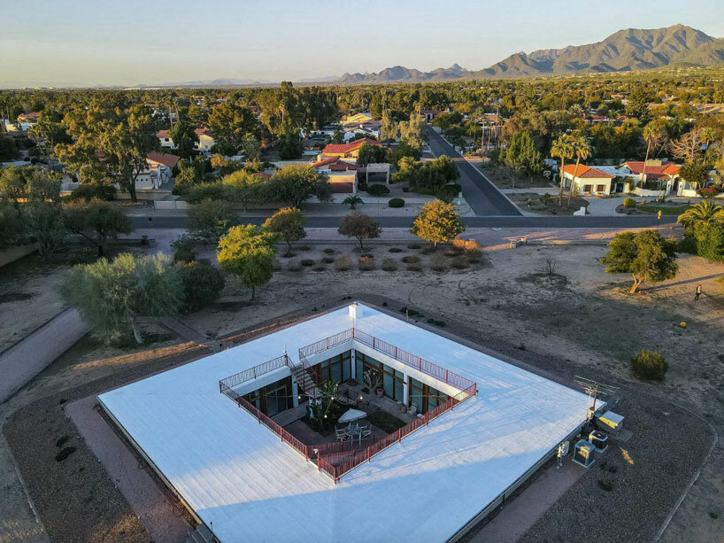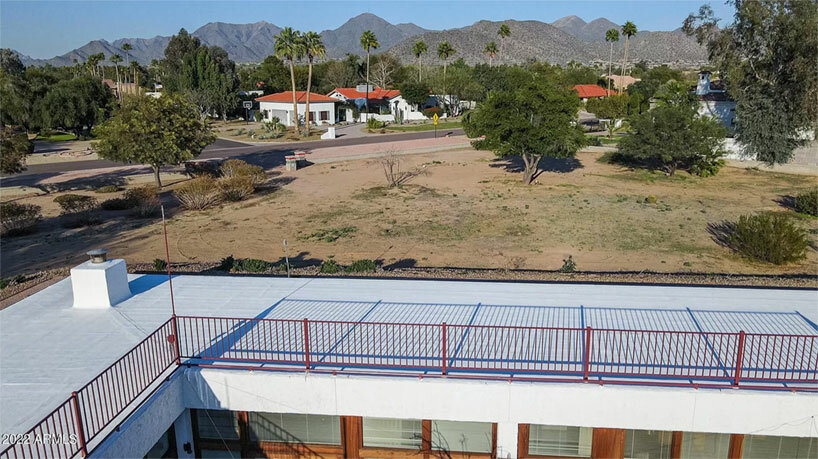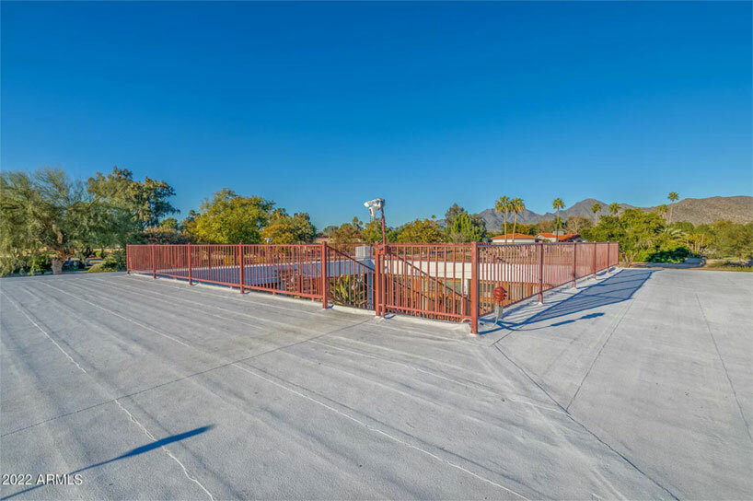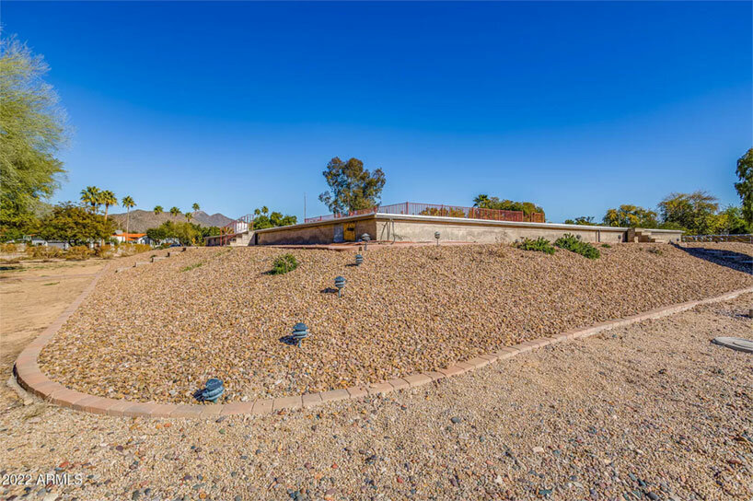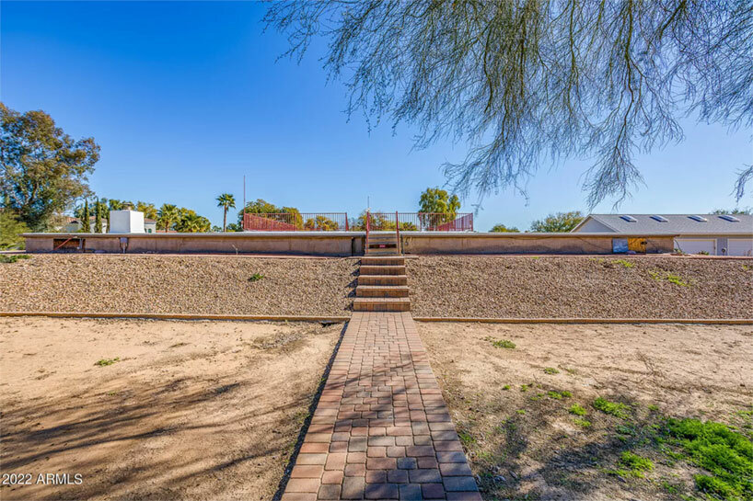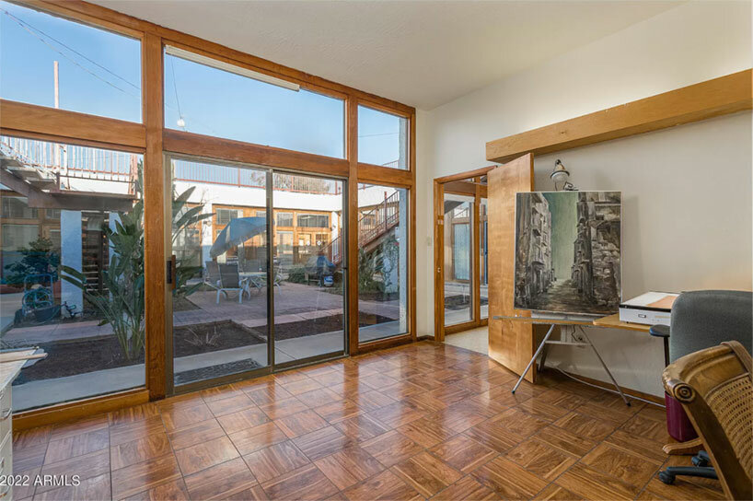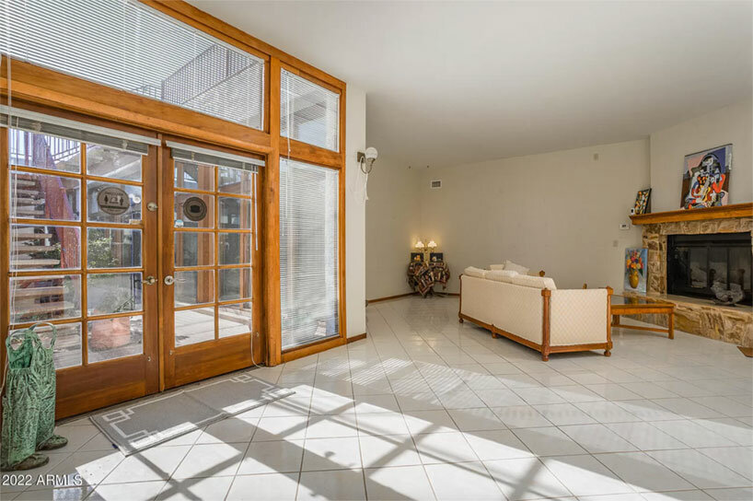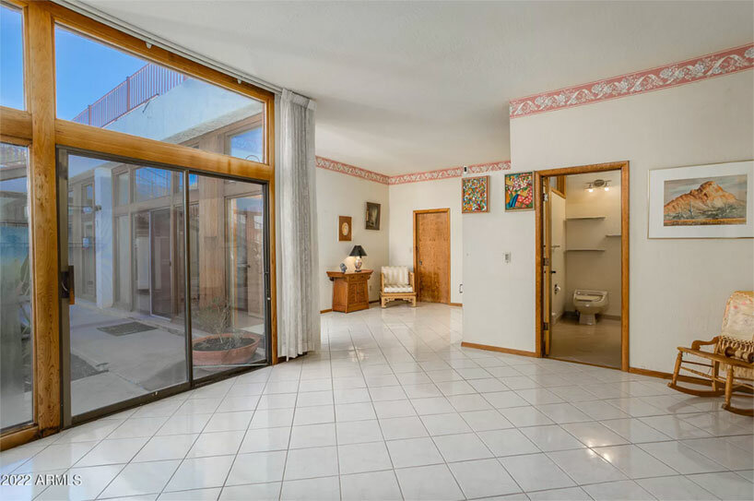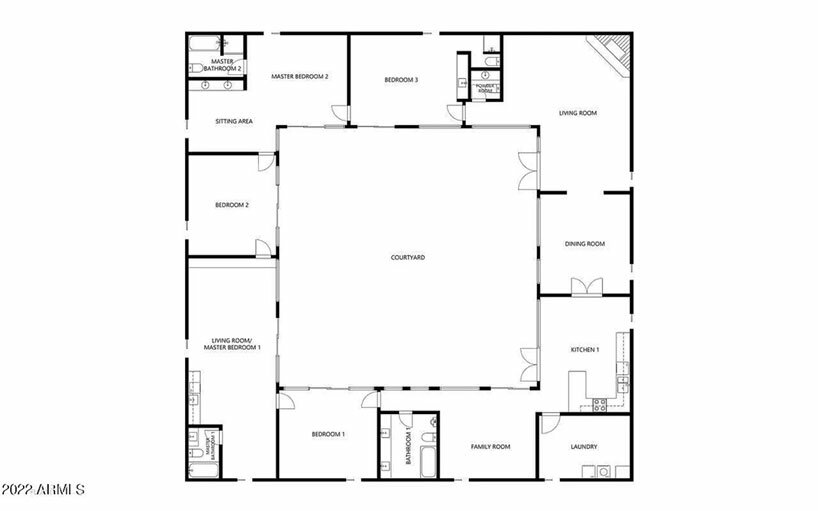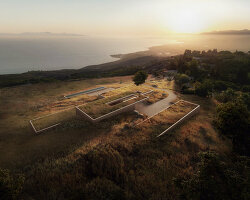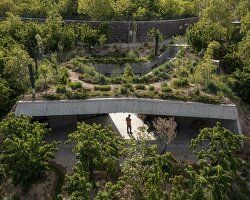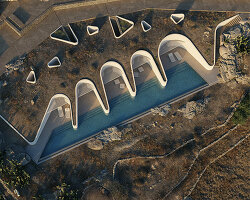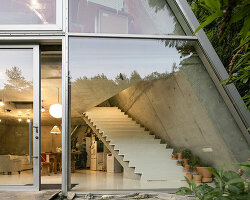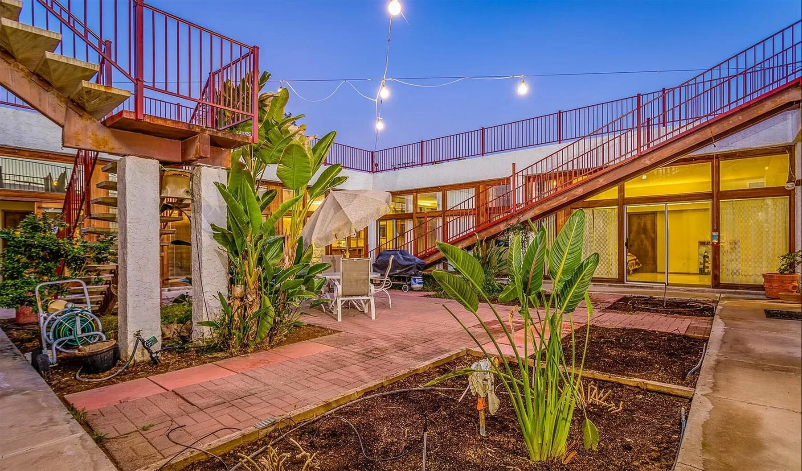
KEEP UP WITH OUR DAILY AND WEEKLY NEWSLETTERS
PRODUCT LIBRARY
the minimalist gallery space gently curves at all corners and expands over three floors.
kengo kuma's qatar pavilion draws inspiration from qatari dhow boat construction and japan's heritage of wood joinery.
connections: +730
the home is designed as a single, monolithic volume folded into two halves, its distinct facades framing scenic lake views.
the winning proposal, revitalizing the structure in line with its founding principles, was unveiled during a press conference today, june 20th.
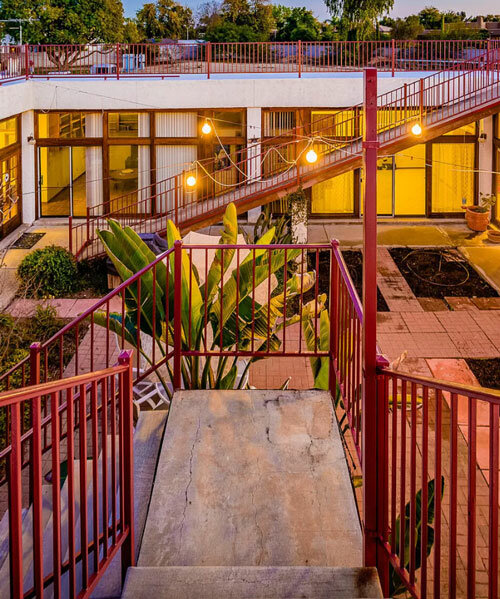
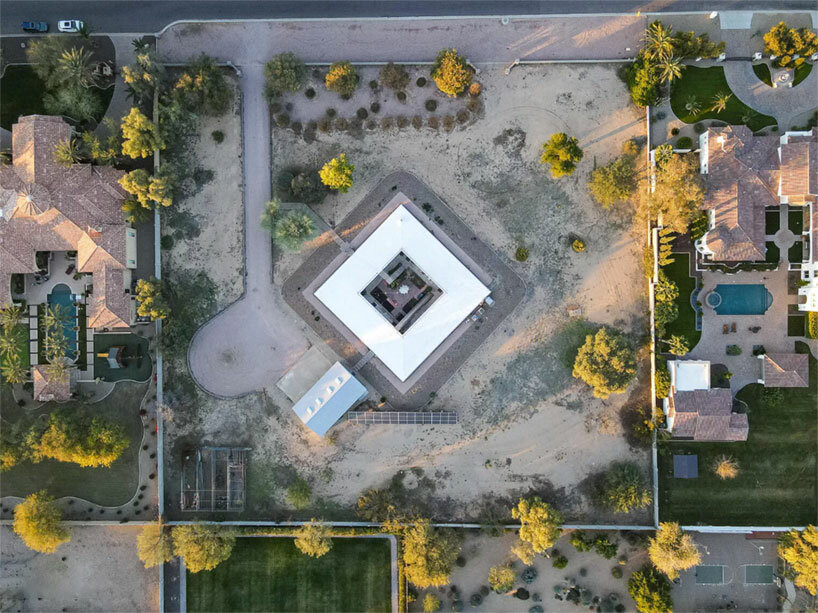 Images courtesy
Images courtesy 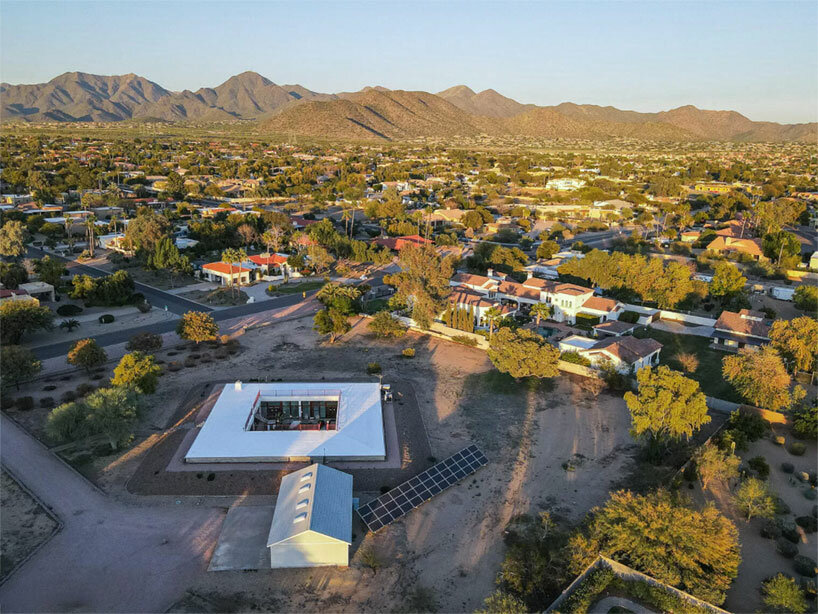
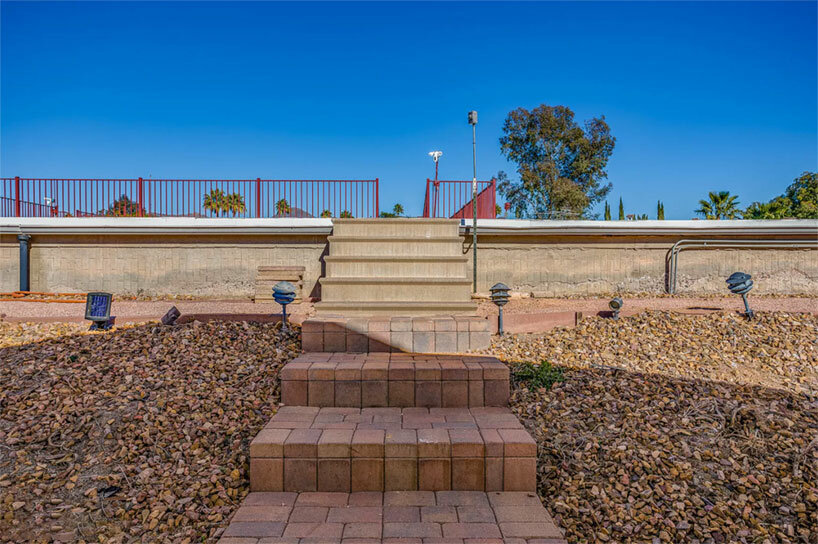
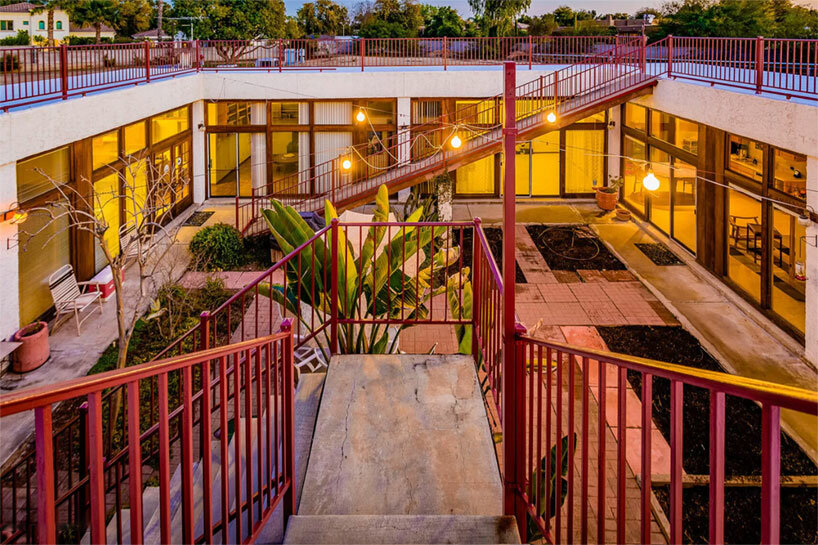 From the ground-level roof, an entrance stair leads down into the central courtyard
From the ground-level roof, an entrance stair leads down into the central courtyard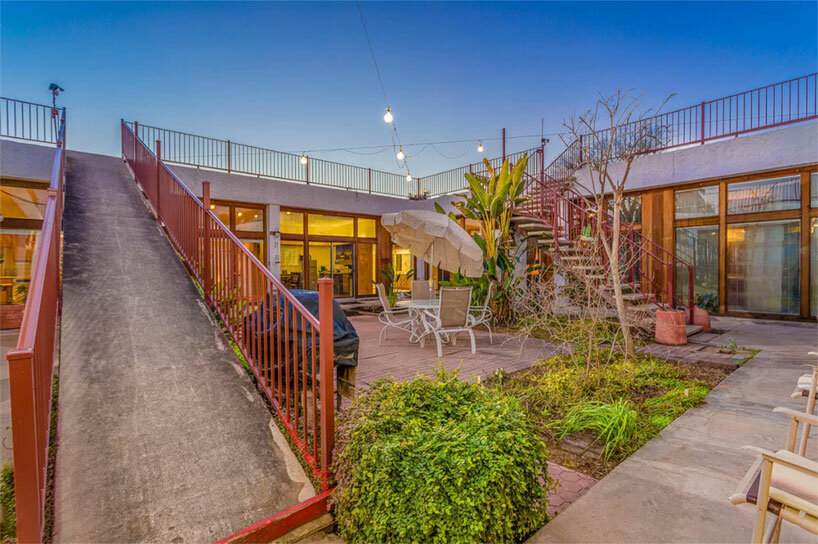 The courtyard offers outdoor space while maintaining privacy from neighbors
The courtyard offers outdoor space while maintaining privacy from neighbors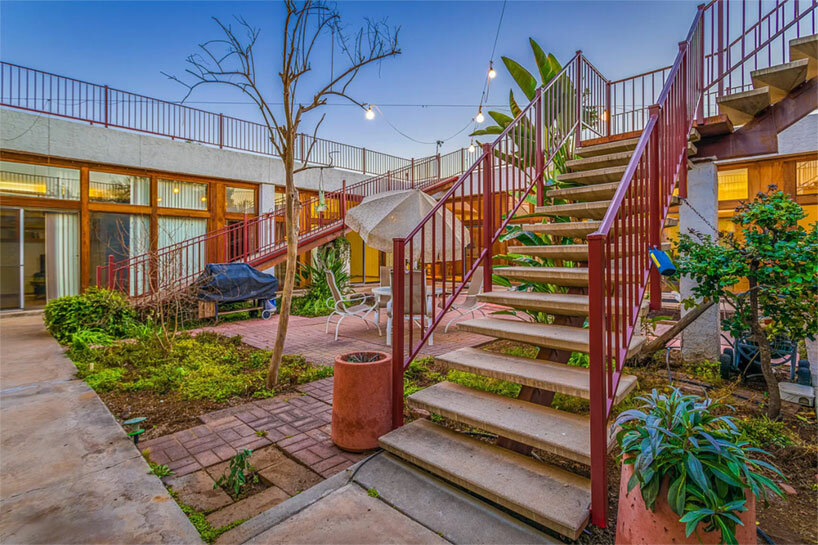 Embedded underground, the residential spaces surround the courtyard on all sides.
Embedded underground, the residential spaces surround the courtyard on all sides.