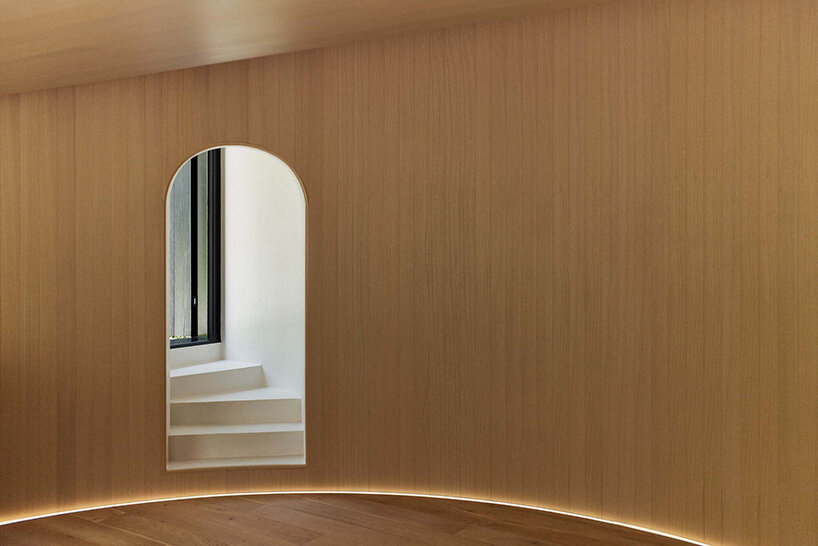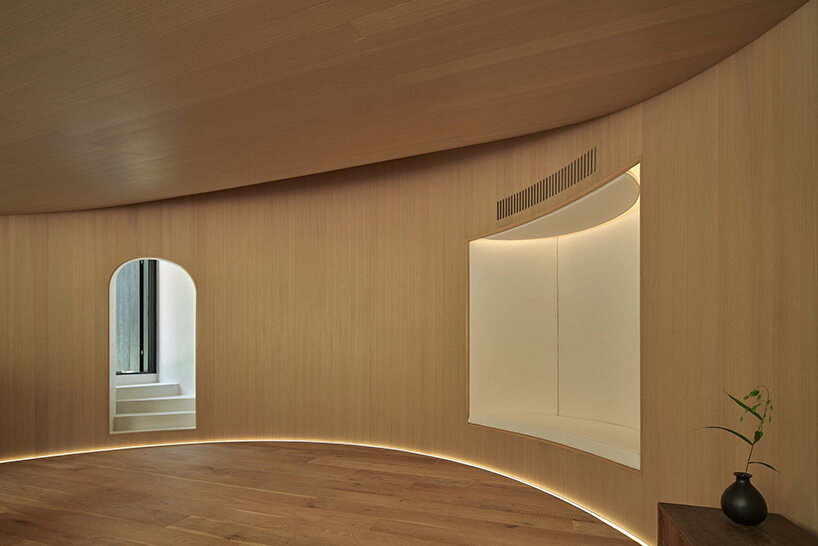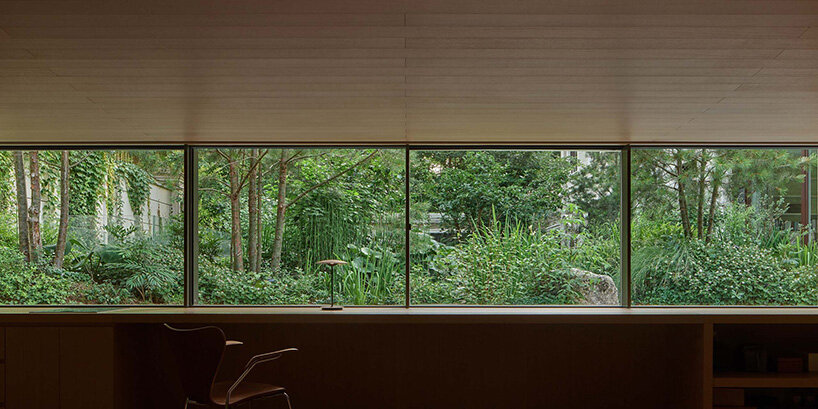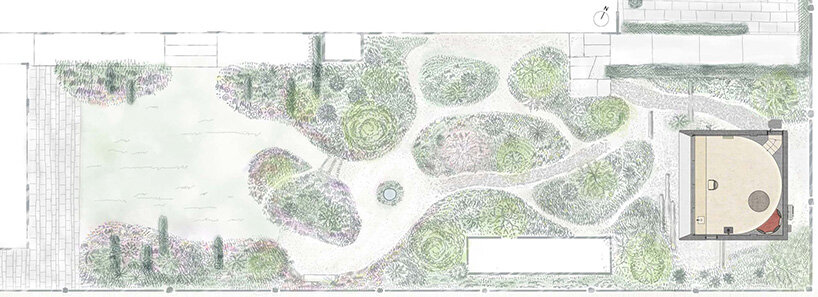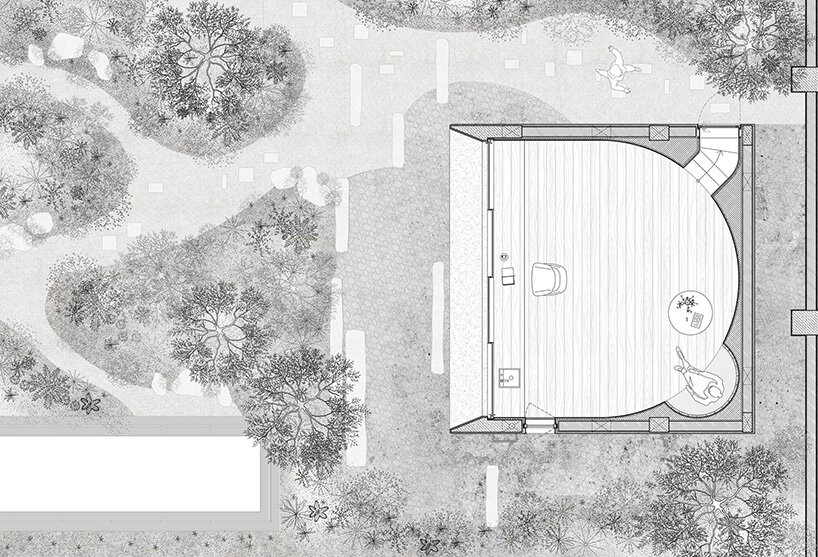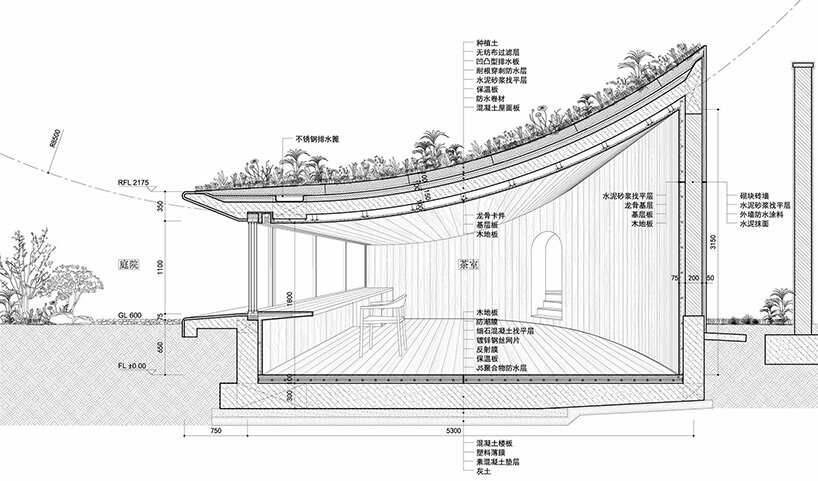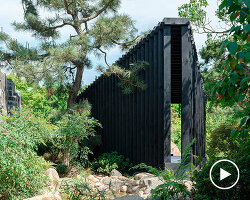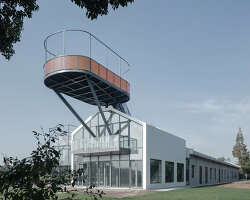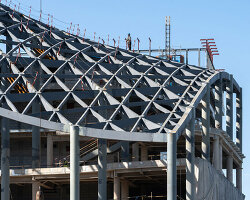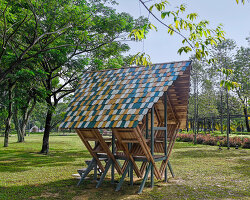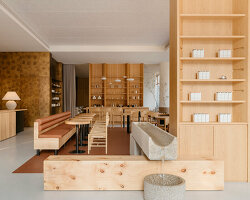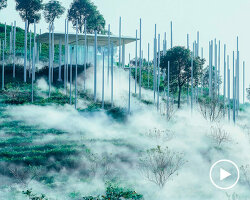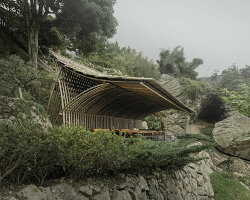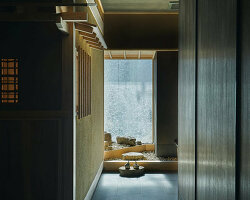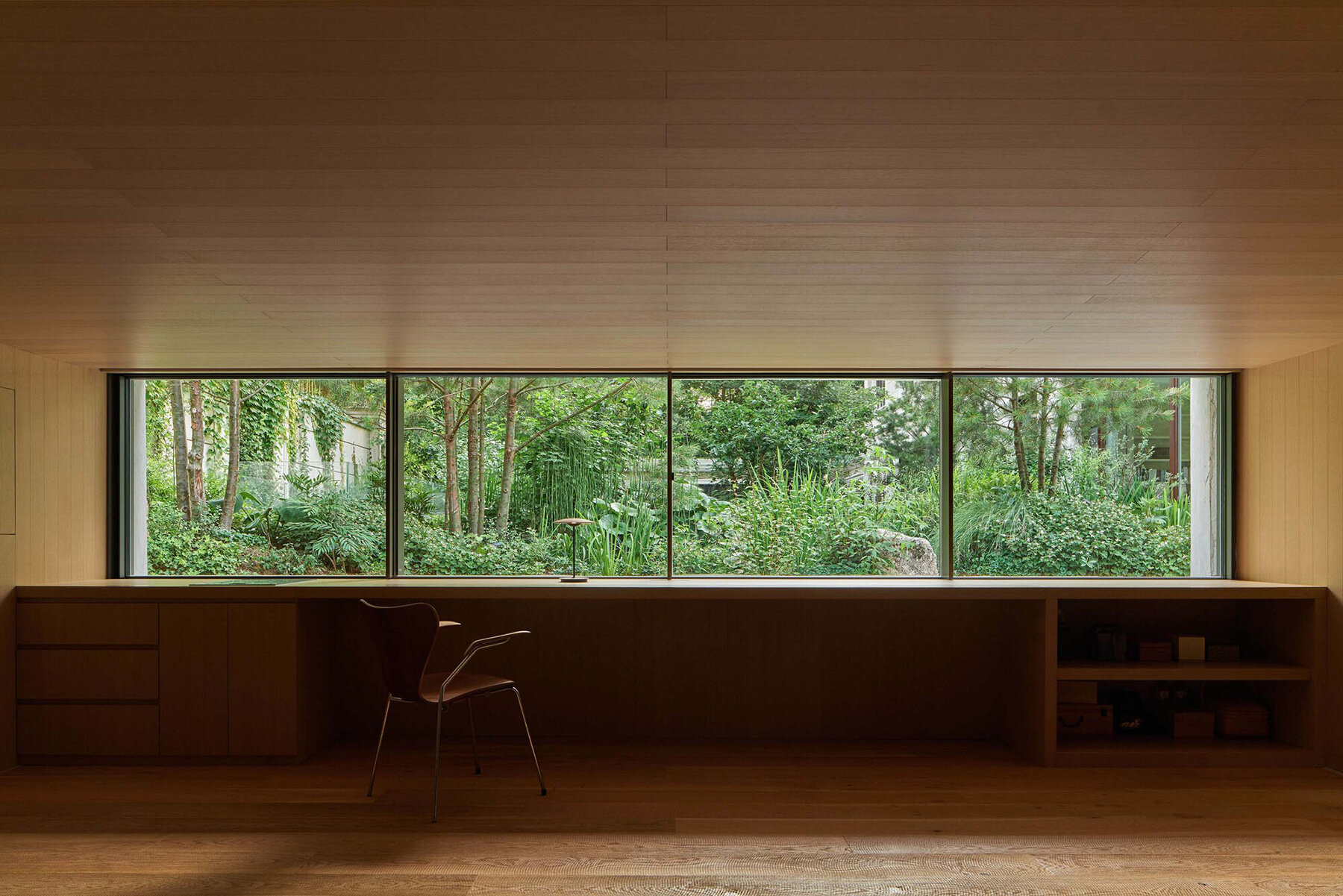
nature appears to unfold like a painting on a scroll
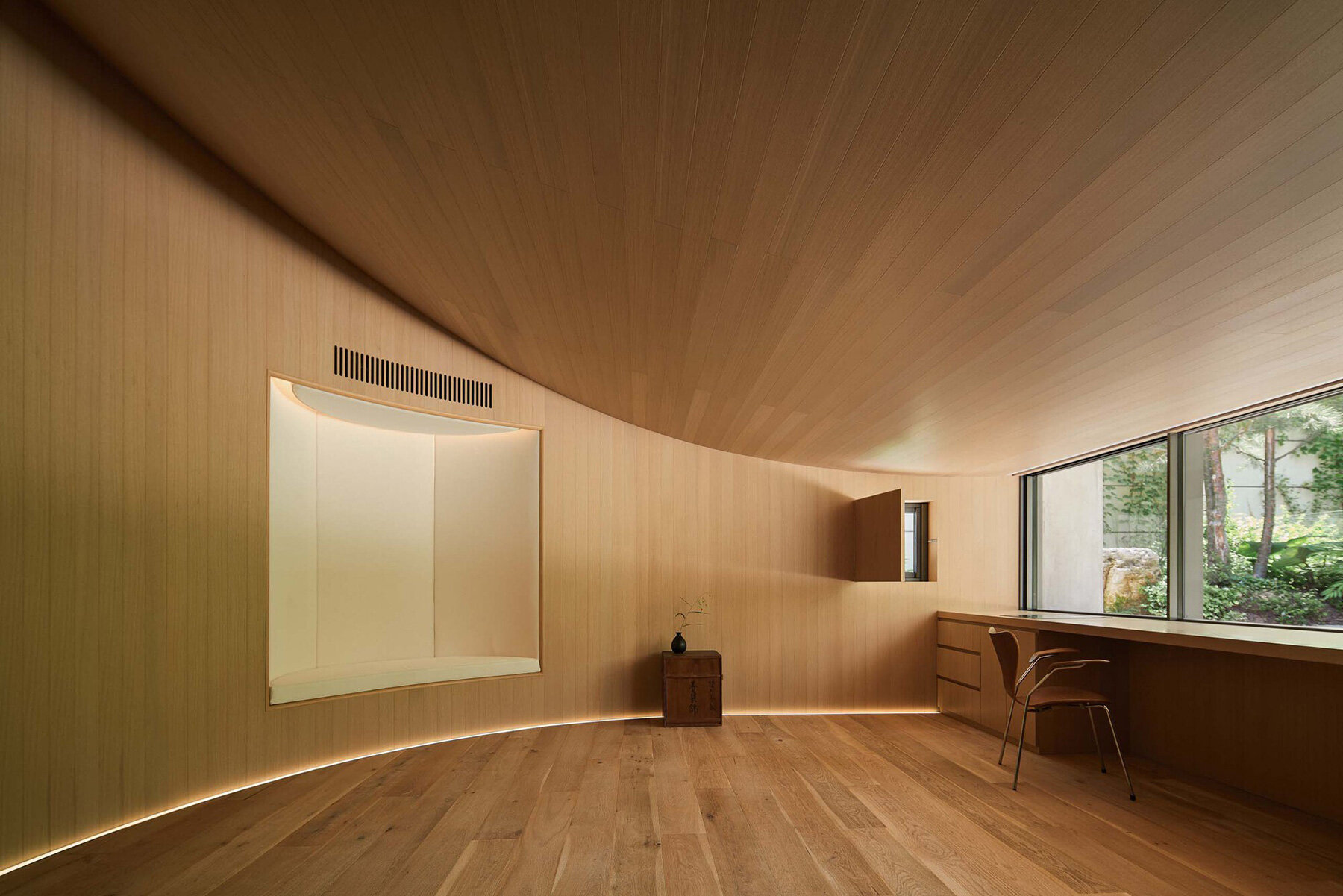
curving walls direct the gaze toward the window, the focal point of the interiors
KEEP UP WITH OUR DAILY AND WEEKLY NEWSLETTERS
PRODUCT LIBRARY
the minimalist gallery space gently curves at all corners and expands over three floors.
kengo kuma's qatar pavilion draws inspiration from qatari dhow boat construction and japan's heritage of wood joinery.
connections: +730
the home is designed as a single, monolithic volume folded into two halves, its distinct facades framing scenic lake views.
the winning proposal, revitalizing the structure in line with its founding principles, was unveiled during a press conference today, june 20th.
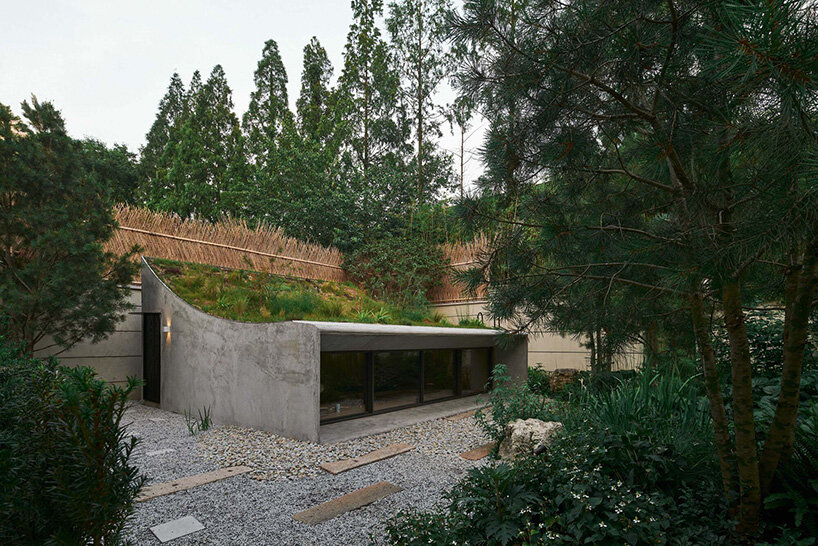 images © Hai Zhu
images © Hai Zhu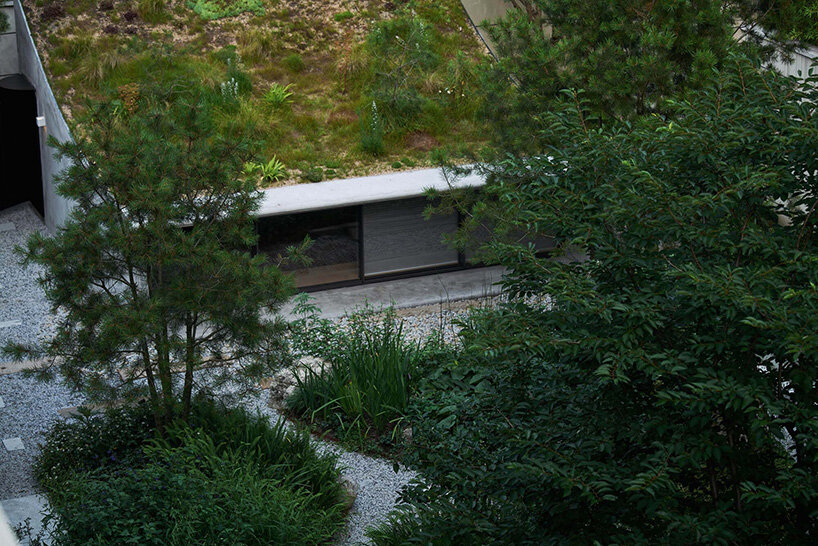
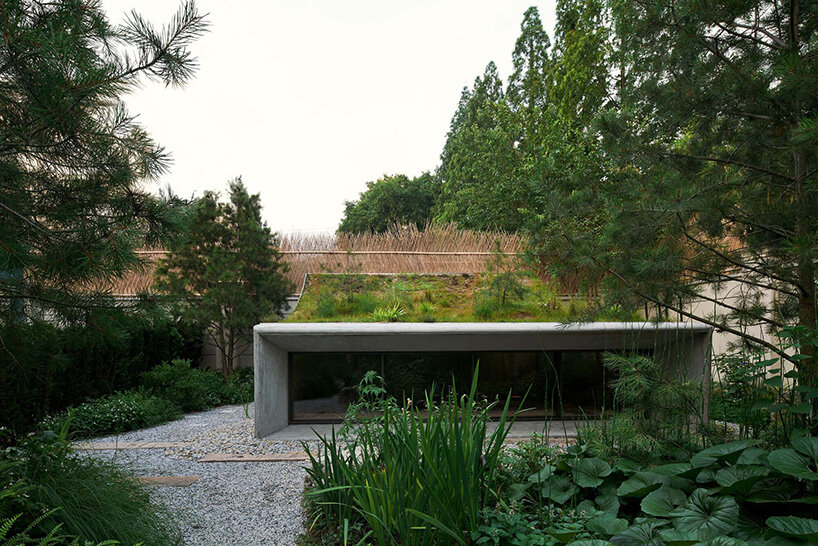
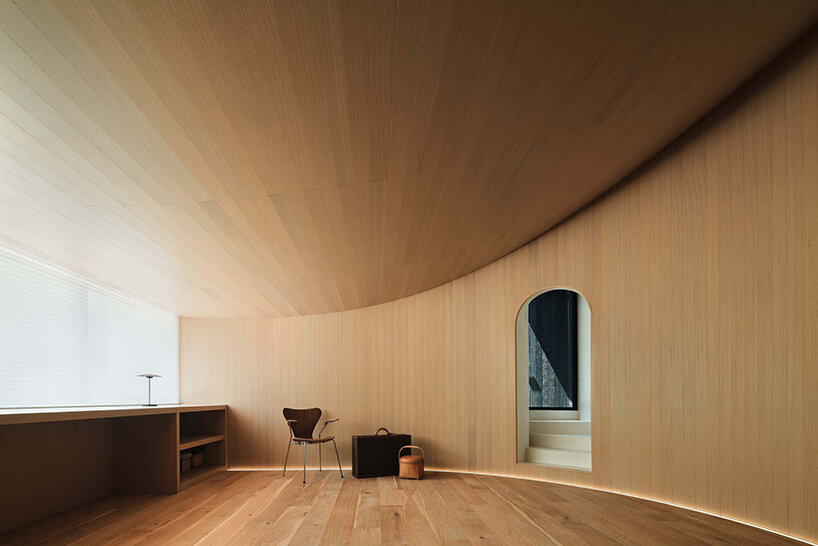
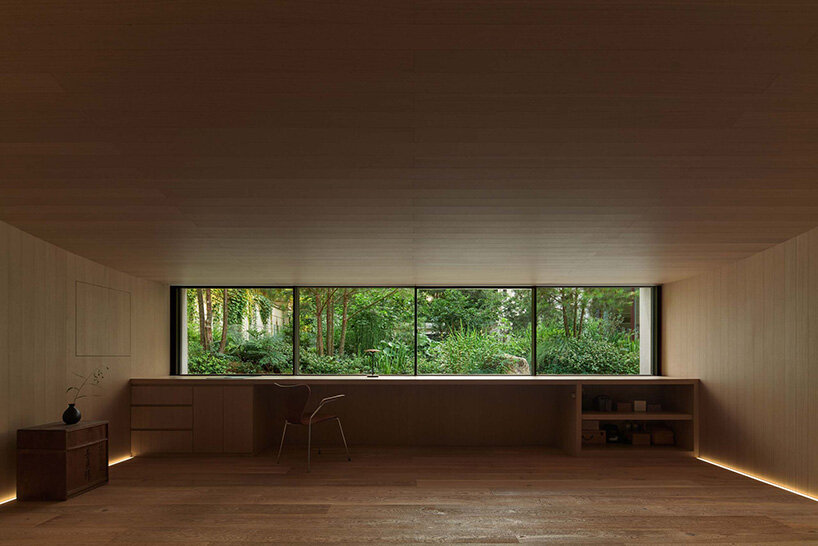
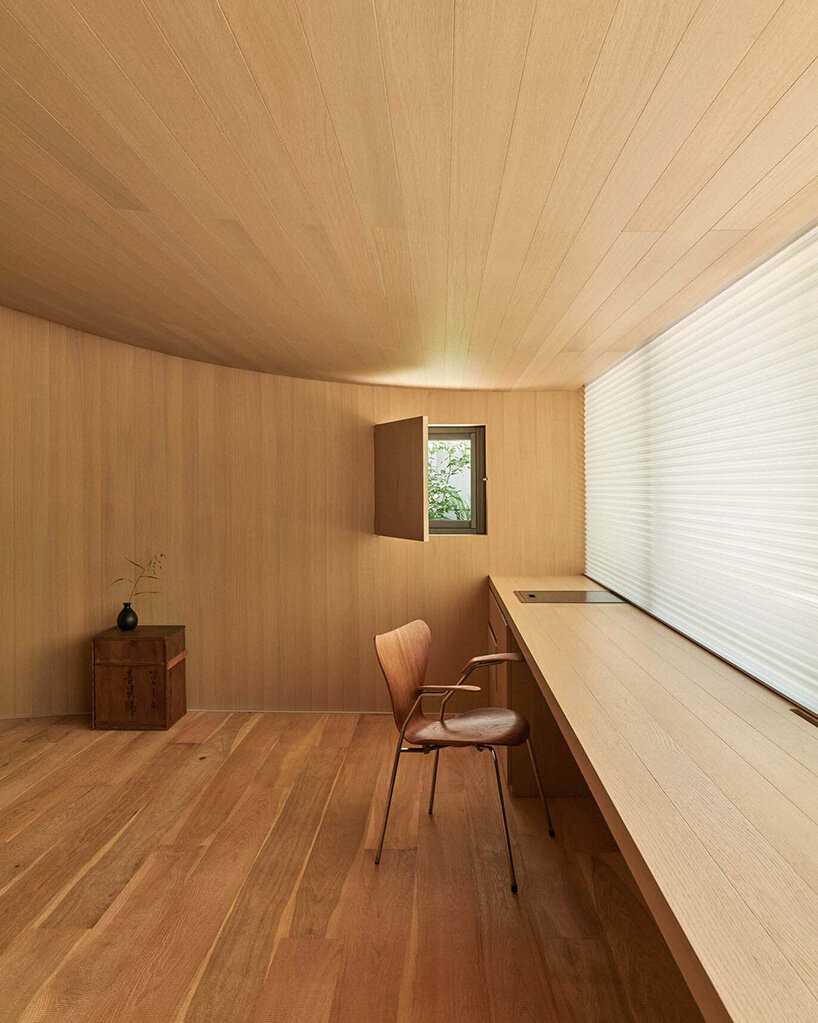 the ceiling’s lowest point reaches just under six feet
the ceiling’s lowest point reaches just under six feet