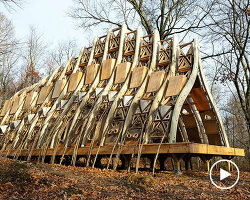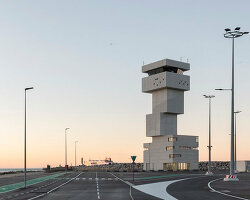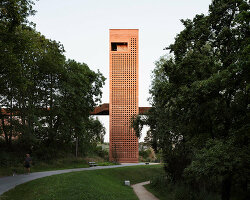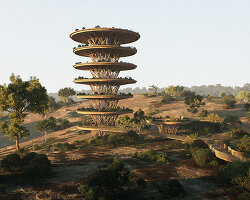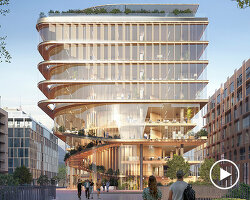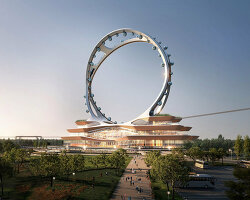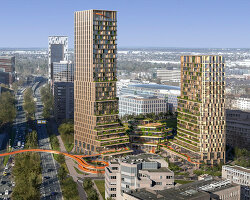KEEP UP WITH OUR DAILY AND WEEKLY NEWSLETTERS
PRODUCT LIBRARY
the apartments shift positions from floor to floor, varying between 90 sqm and 110 sqm.
the house is clad in a rusted metal skin, while the interiors evoke a unified color palette of sand and terracotta.
designing this colorful bogotá school, heatherwick studio takes influence from colombia's indigenous basket weaving.
read our interview with the japanese artist as she takes us on a visual tour of her first architectural endeavor, which she describes as 'a space of contemplation'.

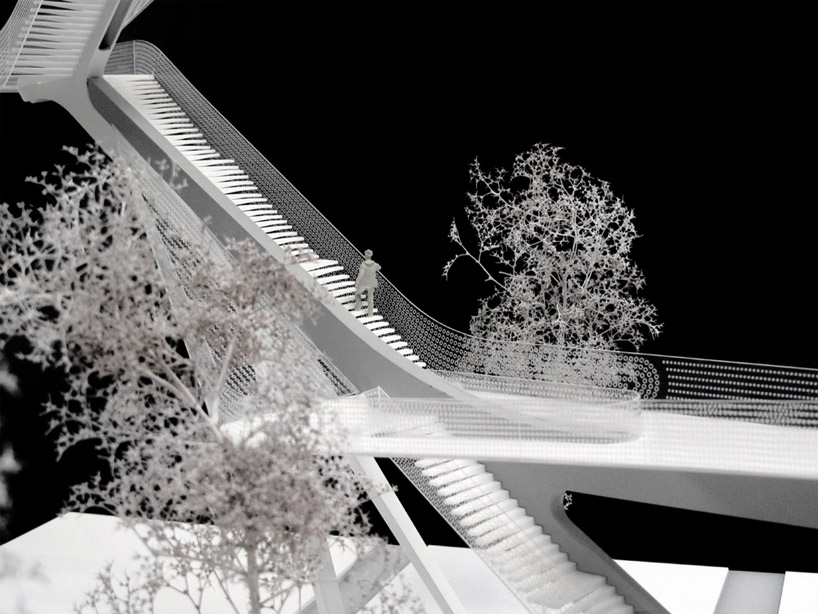 stairs leading to 360 viewing platform
stairs leading to 360 viewing platform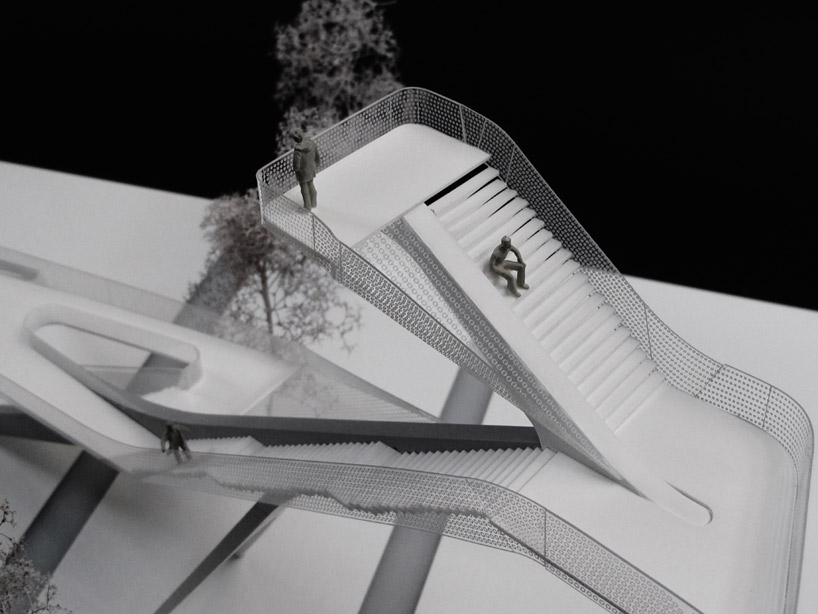 model detail of 360 viewing platform
model detail of 360 viewing platform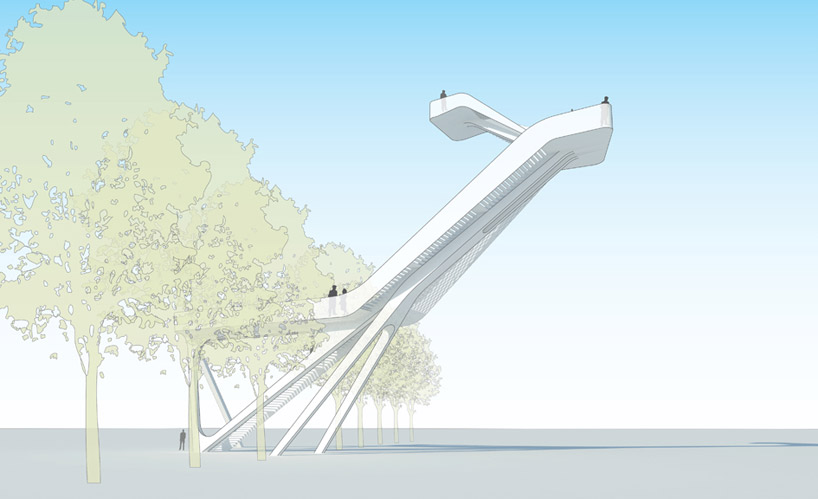 perspective
perspective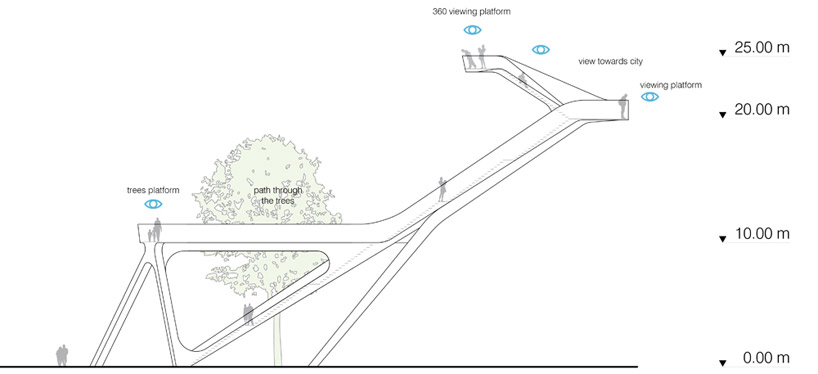 elevation
elevation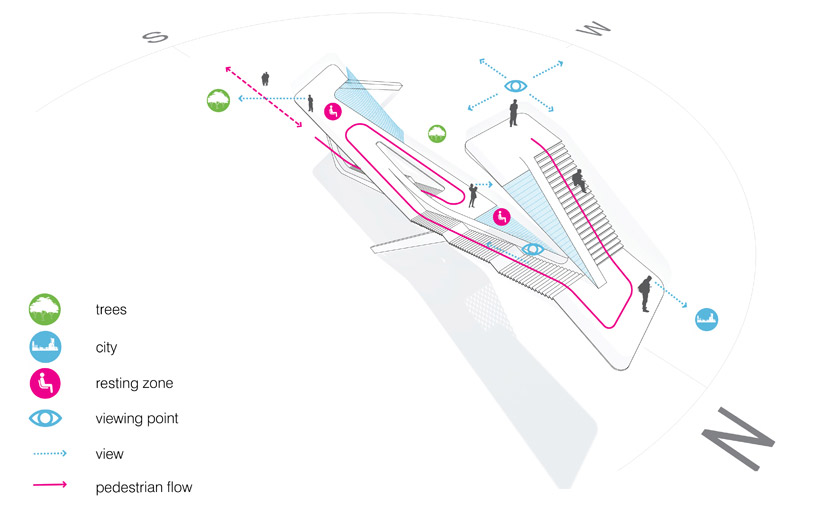 circulation and views diagram
circulation and views diagram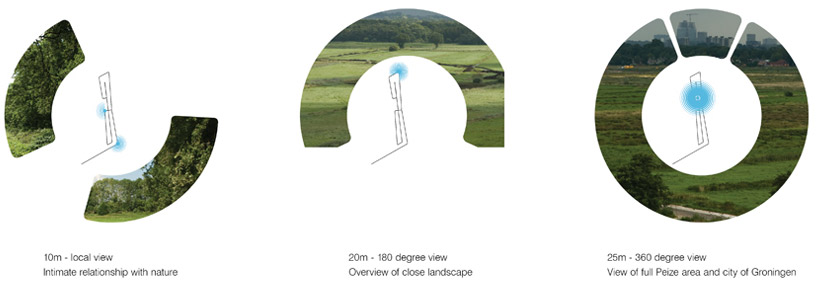 diagram of views and visibility according to heights
diagram of views and visibility according to heights