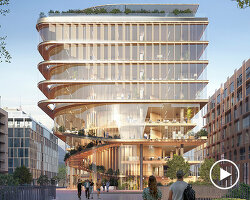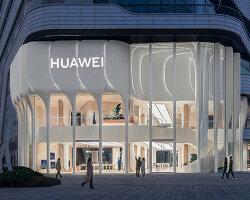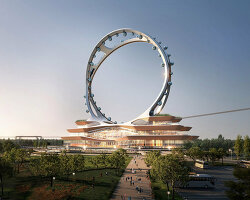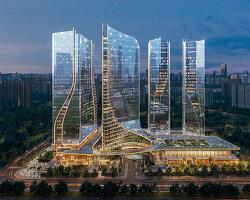KEEP UP WITH OUR DAILY AND WEEKLY NEWSLETTERS
PRODUCT LIBRARY
the minimalist gallery space gently curves at all corners and expands over three floors.
kengo kuma's qatar pavilion draws inspiration from qatari dhow boat construction and japan's heritage of wood joinery.
connections: +730
the home is designed as a single, monolithic volume folded into two halves, its distinct facades framing scenic lake views.
the winning proposal, revitalizing the structure in line with its founding principles, was unveiled during a press conference today, june 20th.

 northern piazza
northern piazza elevated promenade overlooking central piazza
elevated promenade overlooking central piazza retail center
retail center lower gallery
lower gallery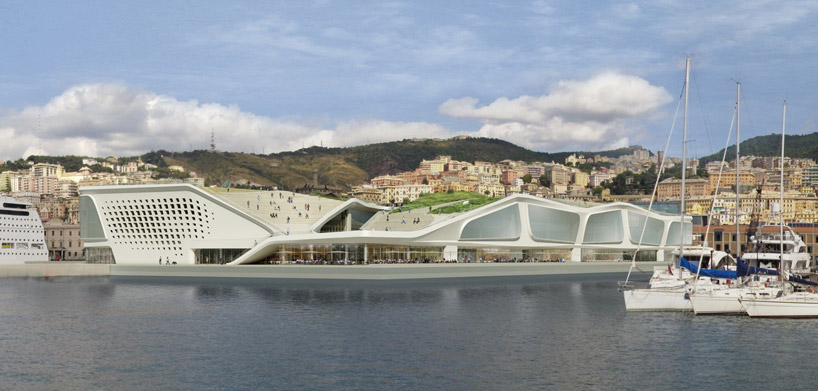 view from the harbor
view from the harbor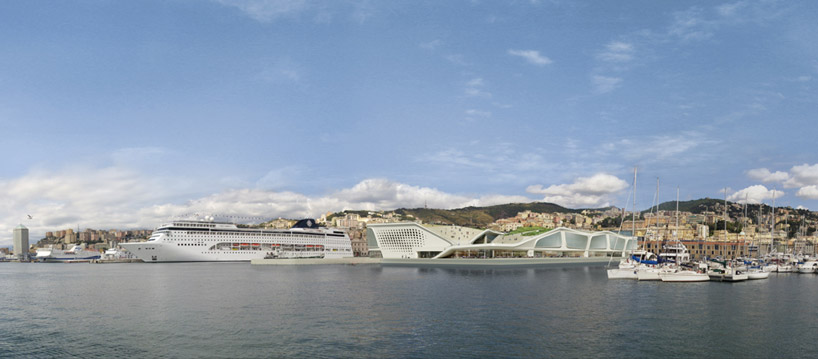 complex visually integrates into the industrial character of the coastline
complex visually integrates into the industrial character of the coastline aerial view of the complex
aerial view of the complex interior circulation diagram
interior circulation diagram rooftop circulation diagram
rooftop circulation diagram public spaces circulation diagram
public spaces circulation diagram study models
study models
