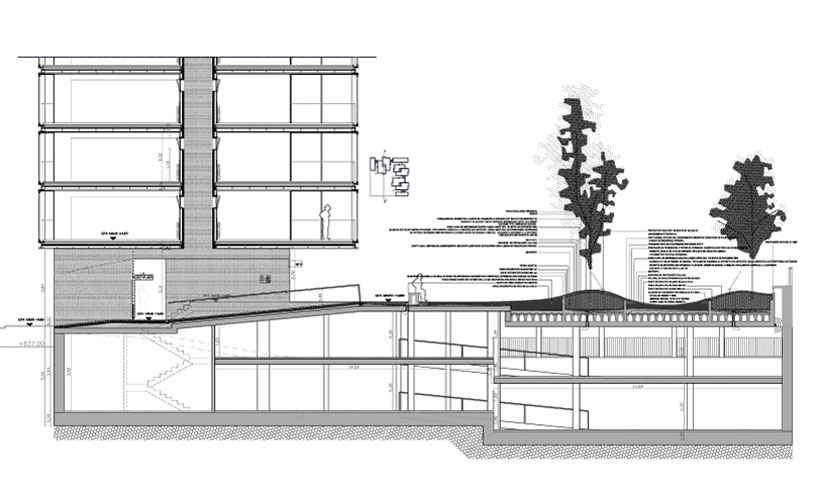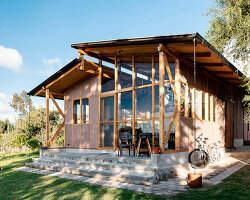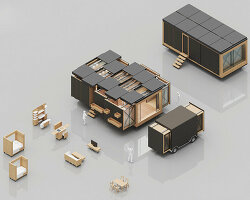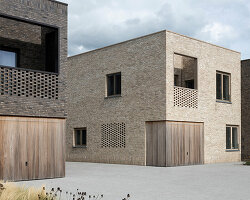KEEP UP WITH OUR DAILY AND WEEKLY NEWSLETTERS
PRODUCT LIBRARY
the minimalist gallery space gently curves at all corners and expands over three floors.
kengo kuma's qatar pavilion draws inspiration from qatari dhow boat construction and japan's heritage of wood joinery.
connections: +730
the home is designed as a single, monolithic volume folded into two halves, its distinct facades framing scenic lake views.
the winning proposal, revitalizing the structure in line with its founding principles, was unveiled during a press conference today, june 20th.
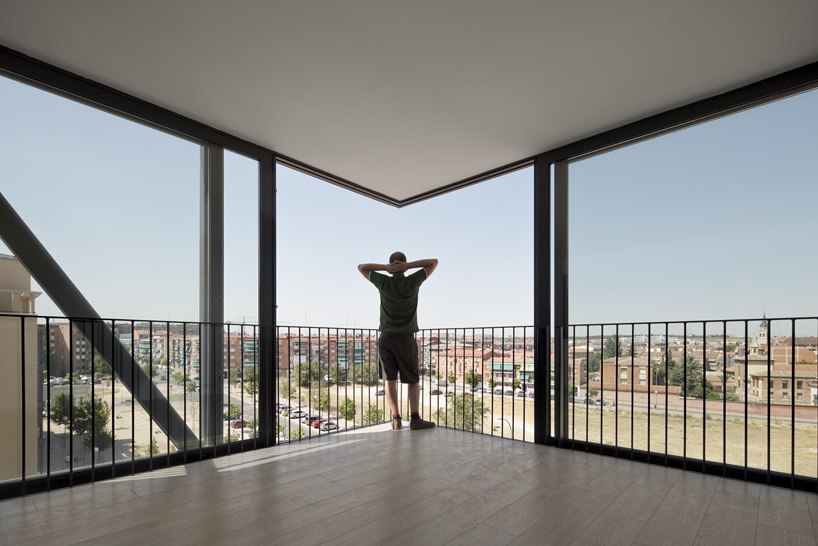
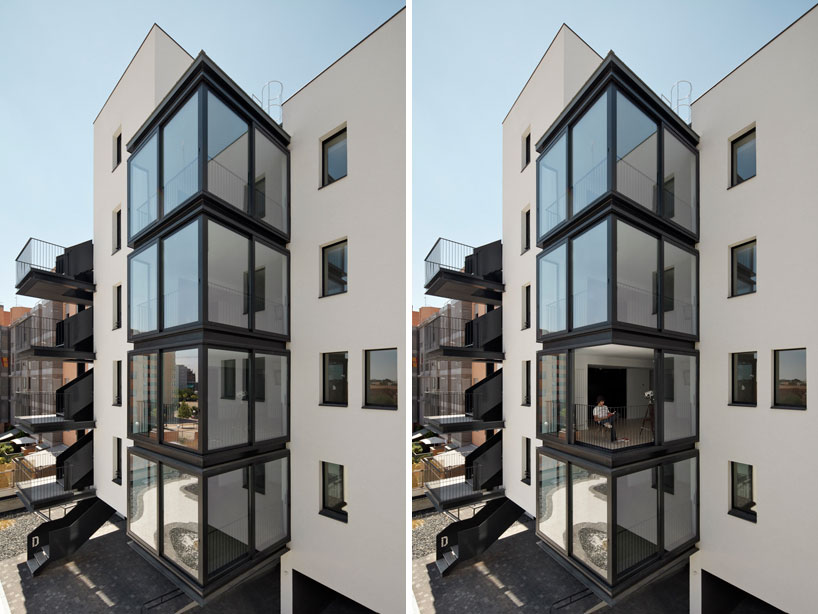
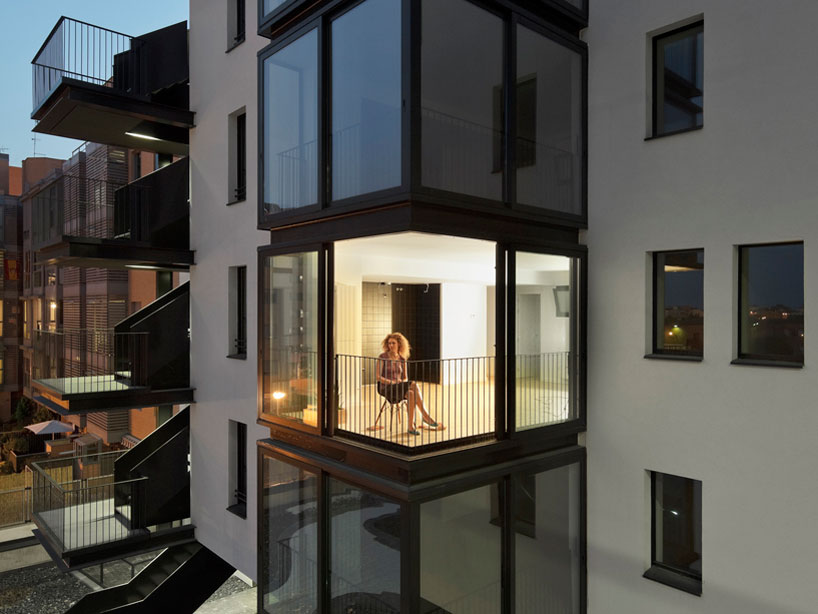
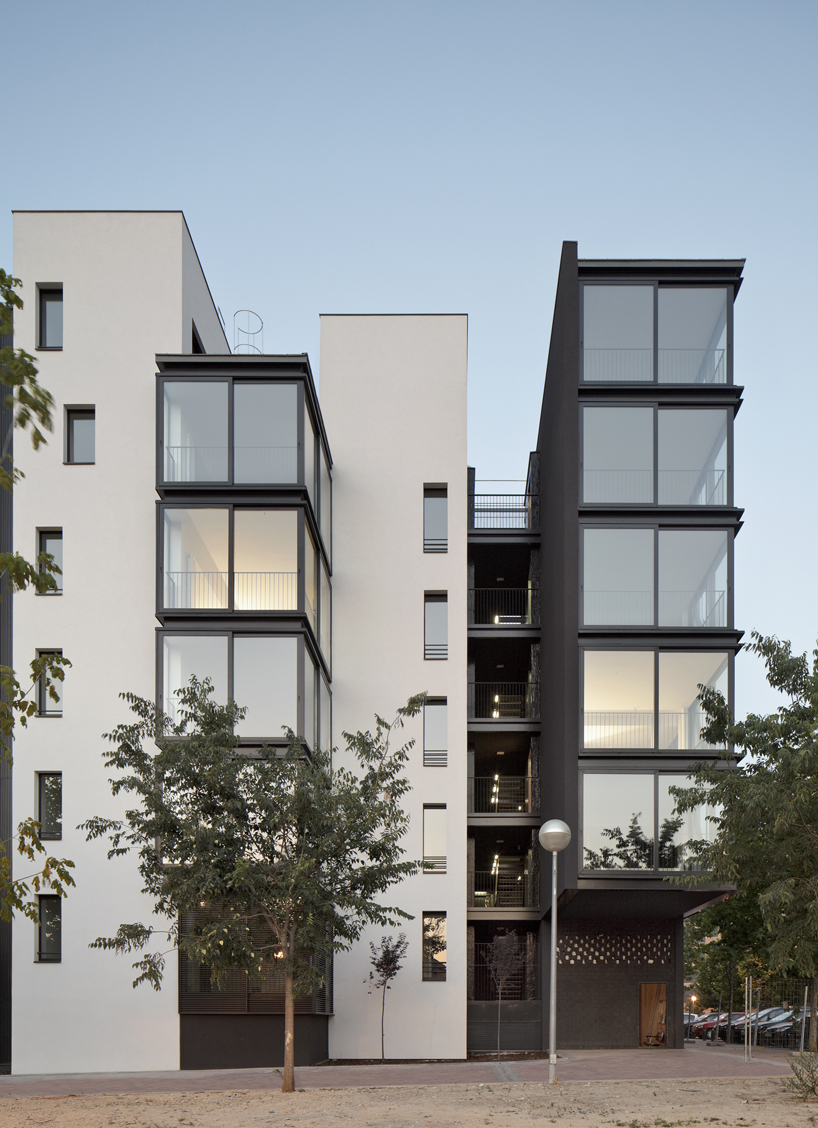 street elevation
street elevation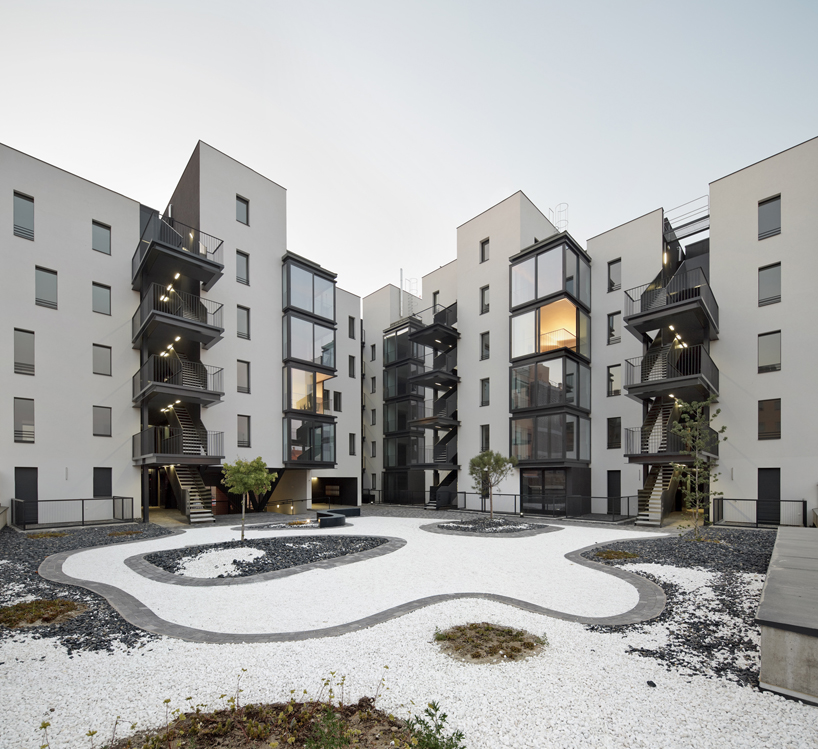 view from the south of the courtyard
view from the south of the courtyard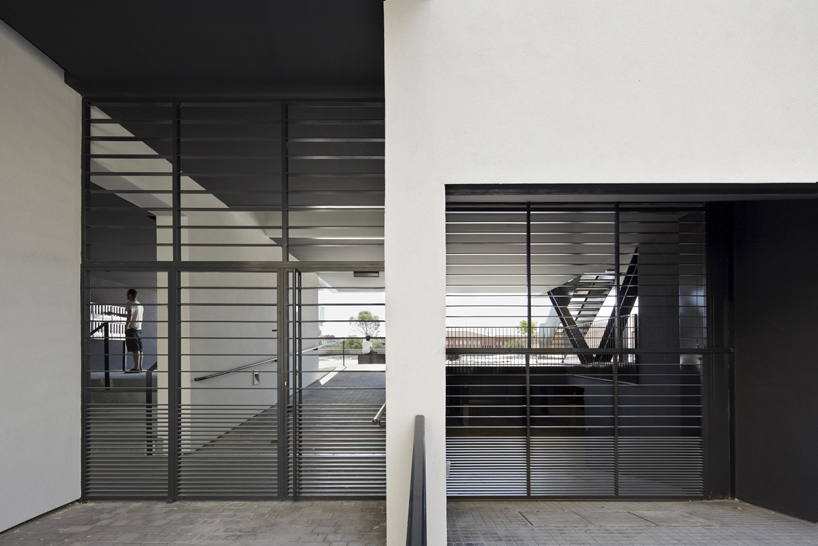 pedestrian and car park access; courtyard at the rear
pedestrian and car park access; courtyard at the rear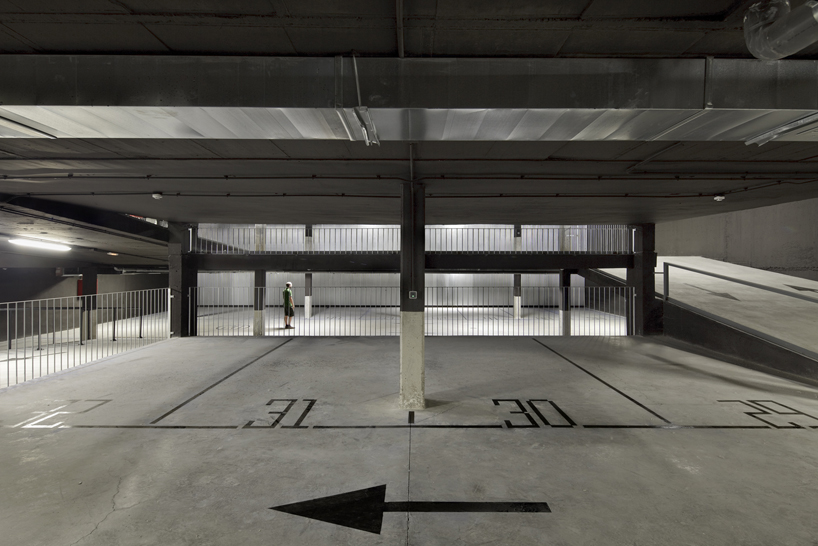 parking garage
parking garage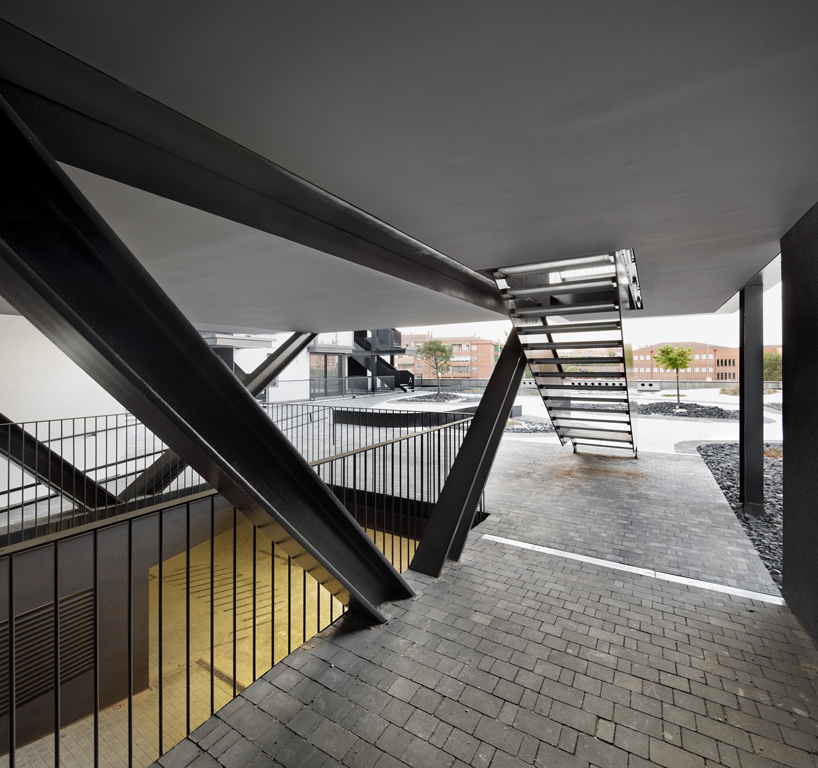 view of the courtyard from the core of the vertical access
view of the courtyard from the core of the vertical access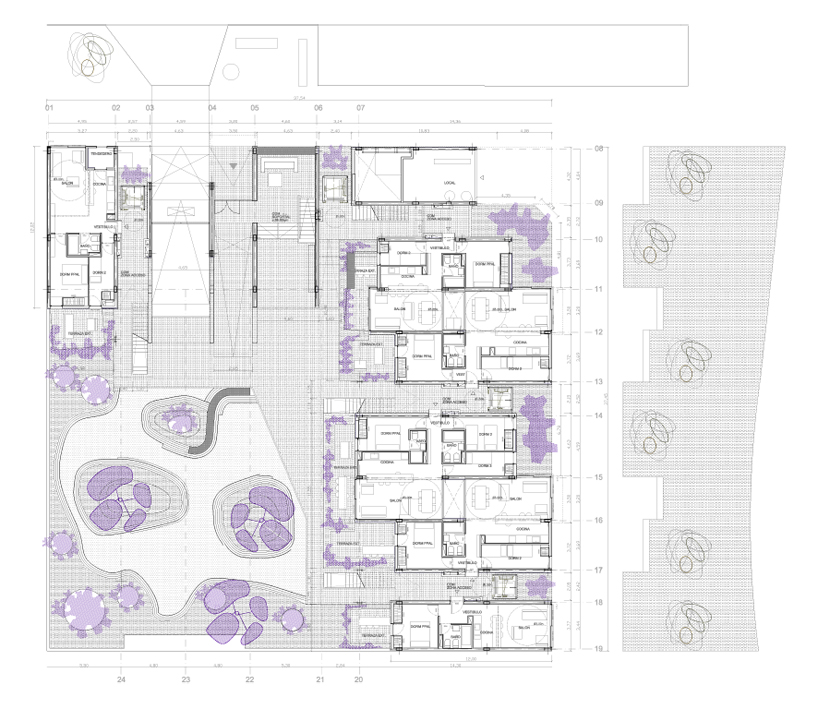 ground floor plan
ground floor plan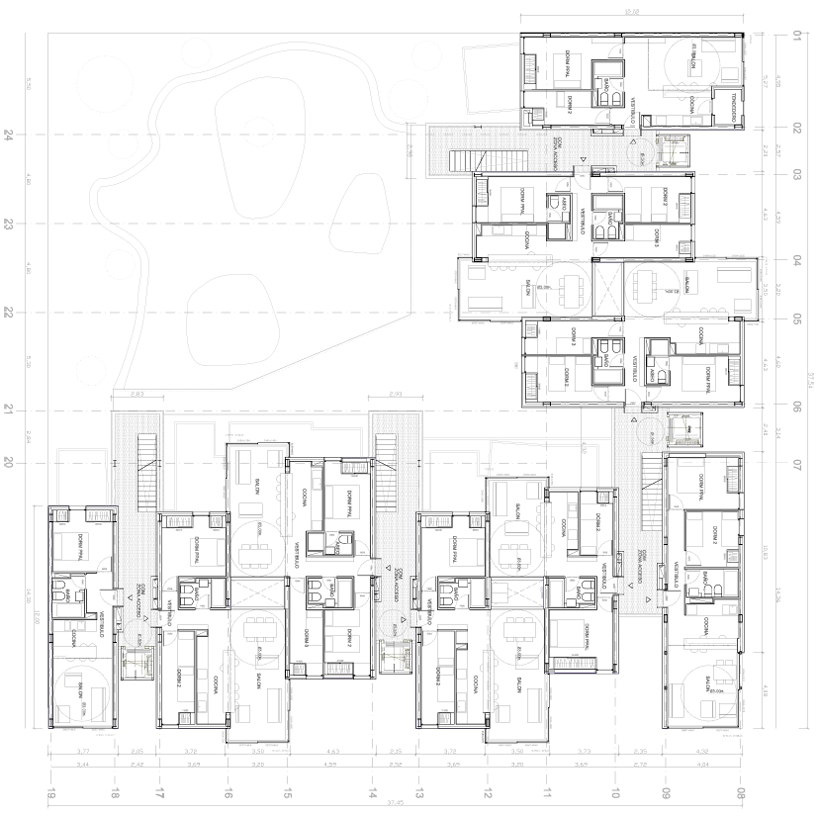 typical floor plan layout
typical floor plan layout