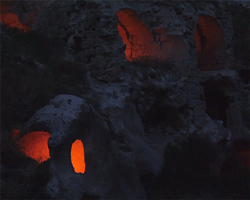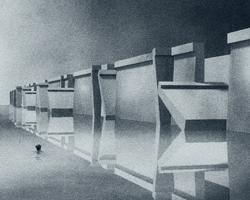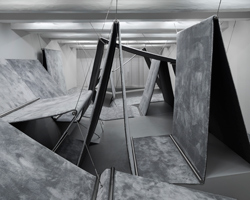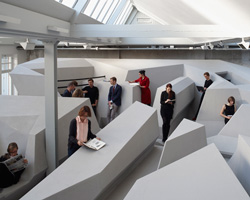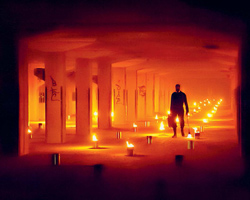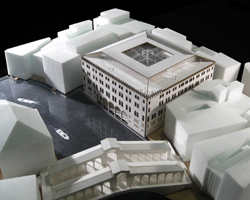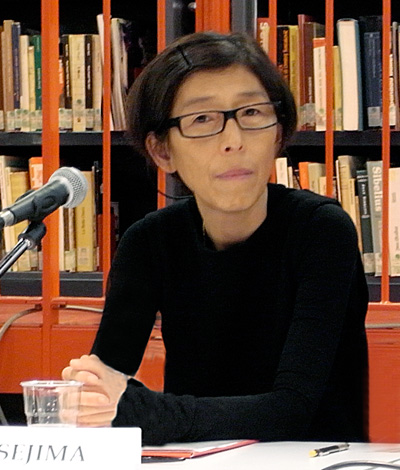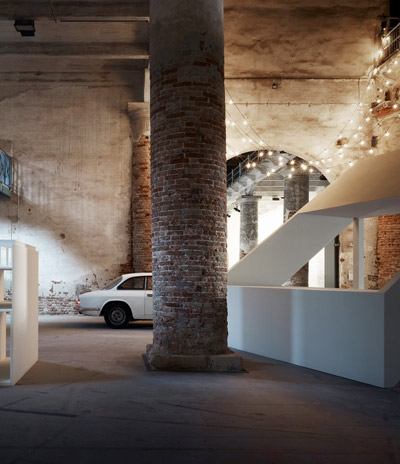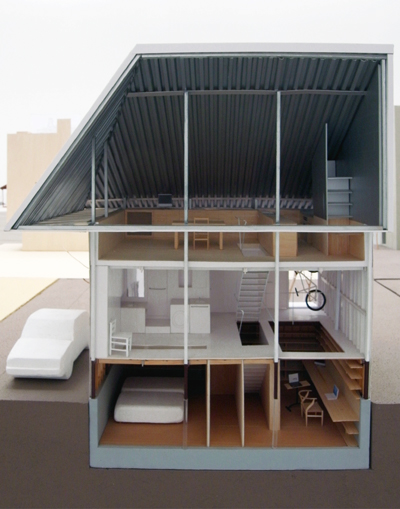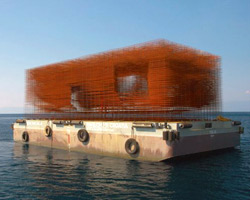KEEP UP WITH OUR DAILY AND WEEKLY NEWSLETTERS
PRODUCT LIBRARY
the minimalist gallery space gently curves at all corners and expands over three floors.
kengo kuma's qatar pavilion draws inspiration from qatari dhow boat construction and japan's heritage of wood joinery.
connections: +730
the home is designed as a single, monolithic volume folded into two halves, its distinct facades framing scenic lake views.
the winning proposal, revitalizing the structure in line with its founding principles, was unveiled during a press conference today, june 20th.
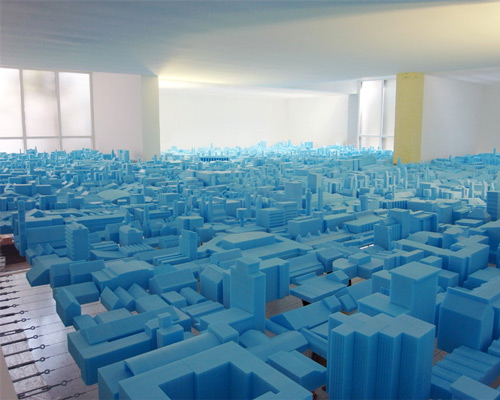
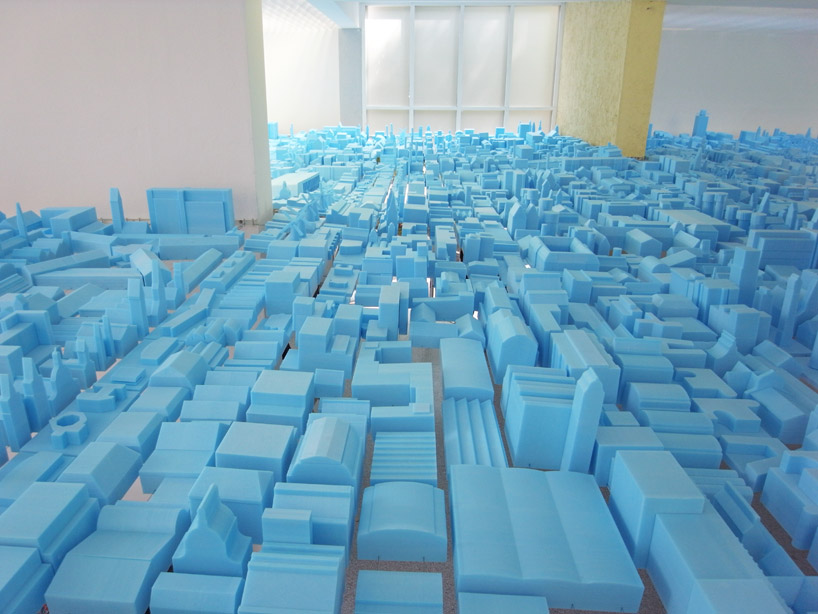 view of the installation ‘vacant NL’ image © designboom
view of the installation ‘vacant NL’ image © designboom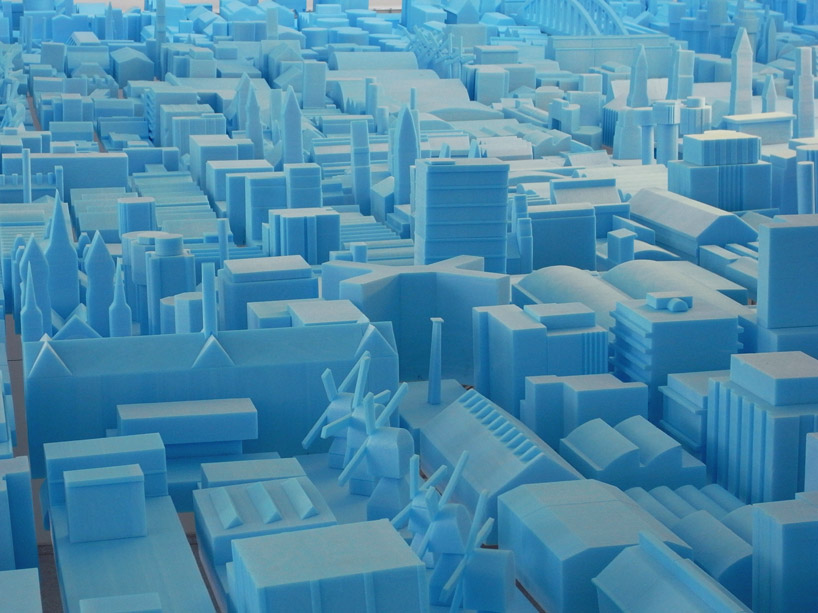 close-up on the installation ‘vacant NL’ image © designboom
close-up on the installation ‘vacant NL’ image © designboom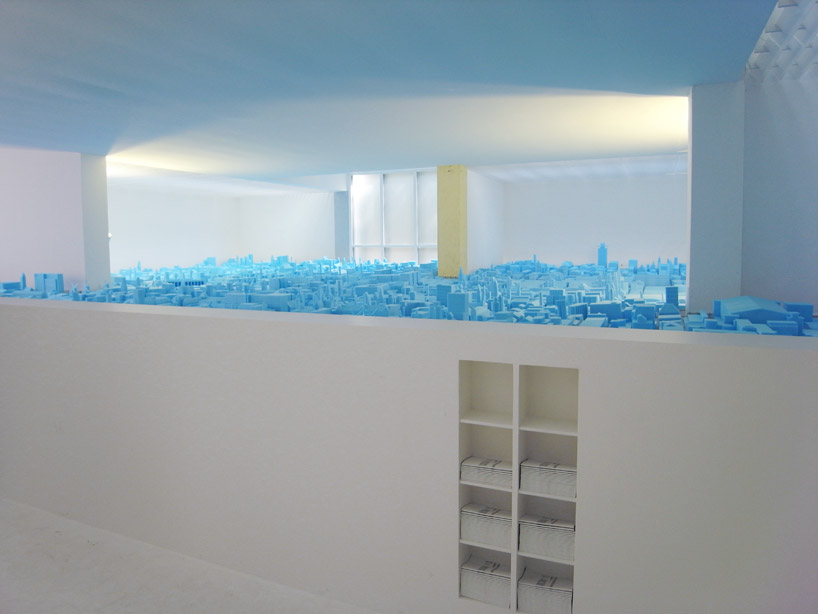 view of the installation ‘vacant NL’ image © designboom
view of the installation ‘vacant NL’ image © designboom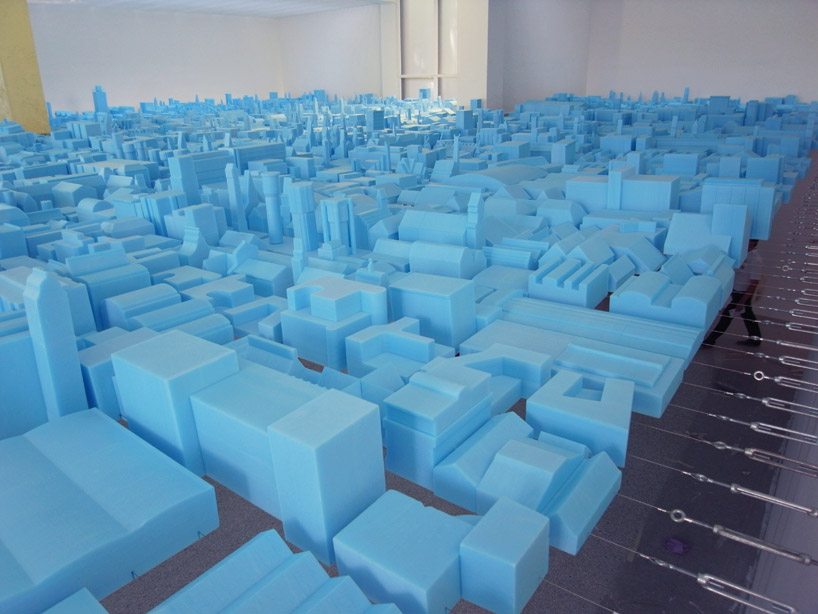 view of the installation ‘vacant NL’ image © designboom
view of the installation ‘vacant NL’ image © designboom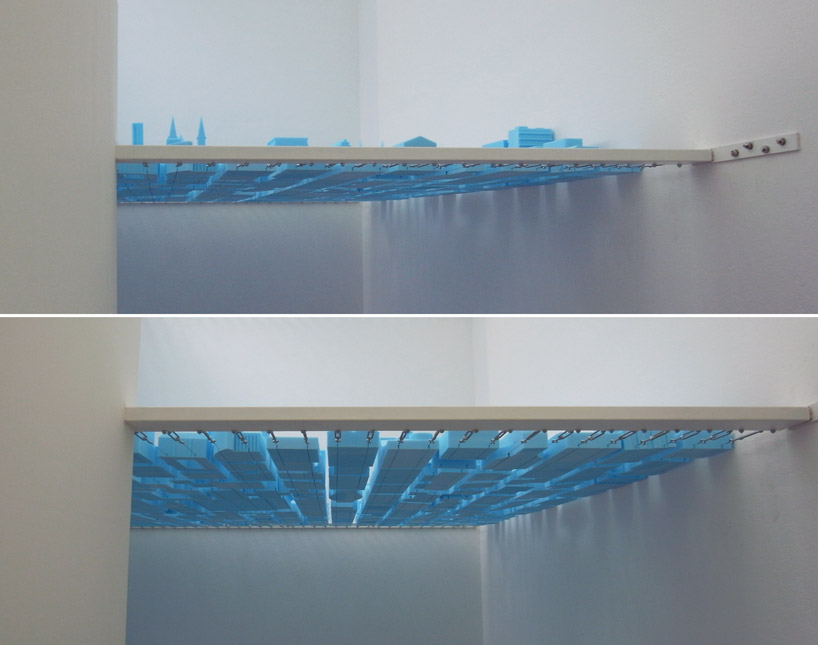 view of the installation ‘vacant NL’, ground level to upper level image © designboom
view of the installation ‘vacant NL’, ground level to upper level image © designboom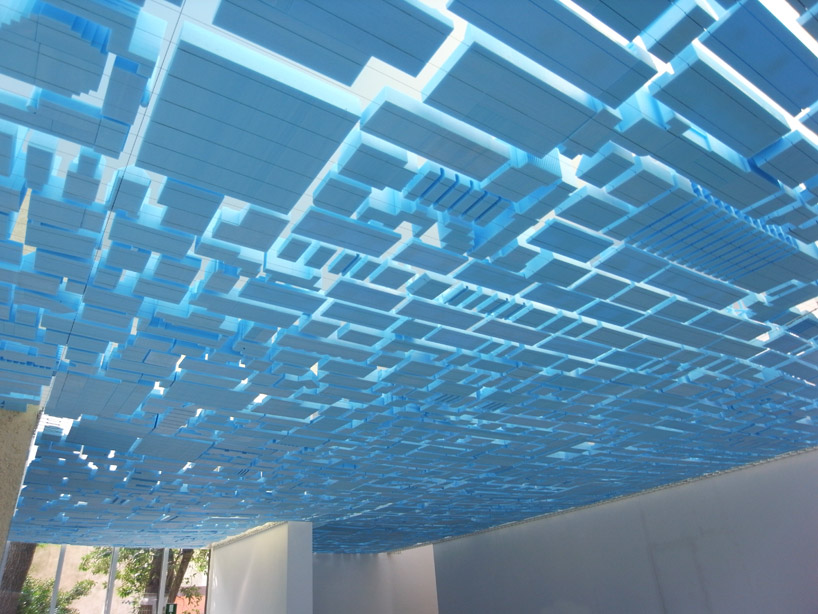 view of the installation ‘vacant NL’ image © designboom
view of the installation ‘vacant NL’ image © designboom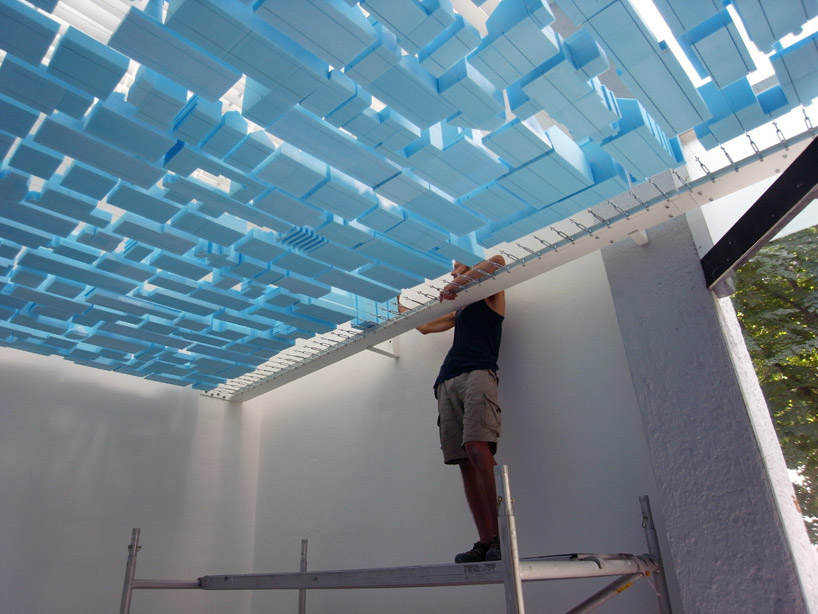 building up of the installation ‘vacant NL’ image © designboom
building up of the installation ‘vacant NL’ image © designboom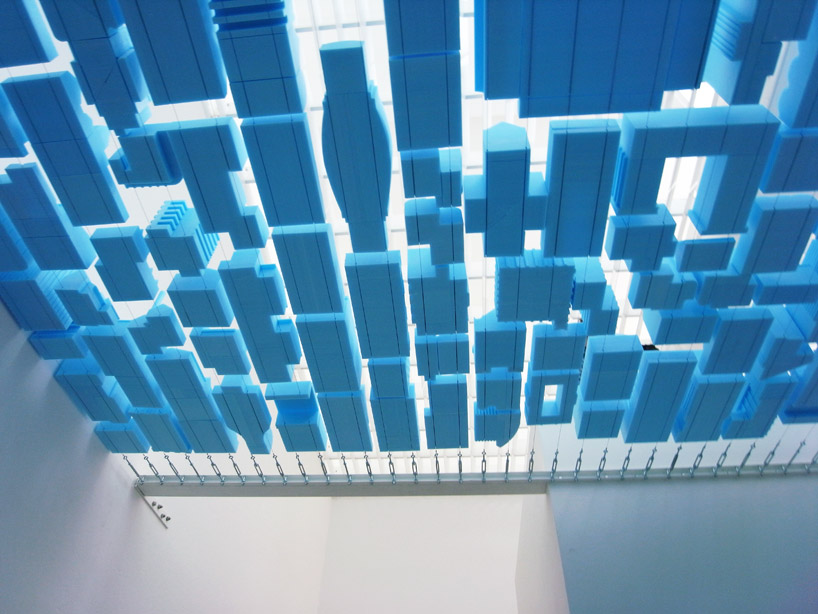 view from the entrance on ground level, the foam models are placed on iron wires image © designboom
view from the entrance on ground level, the foam models are placed on iron wires image © designboom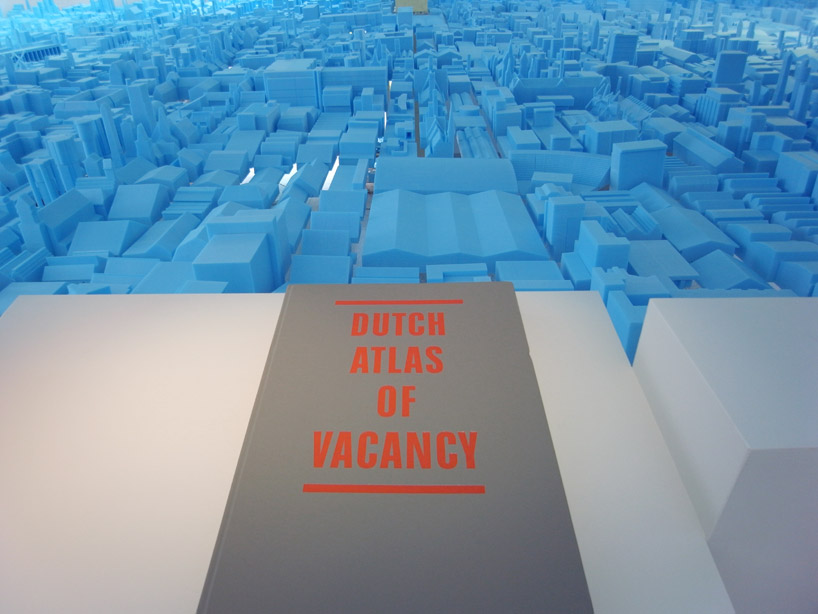 dutch atlas of vacancy image © designboom
dutch atlas of vacancy image © designboom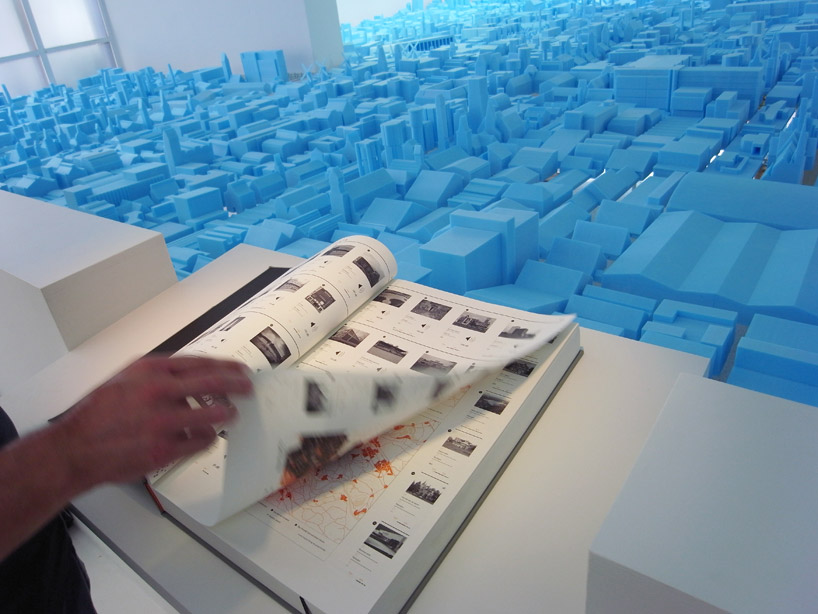 view of the installation ‘vacant NL’ image © designboom
view of the installation ‘vacant NL’ image © designboom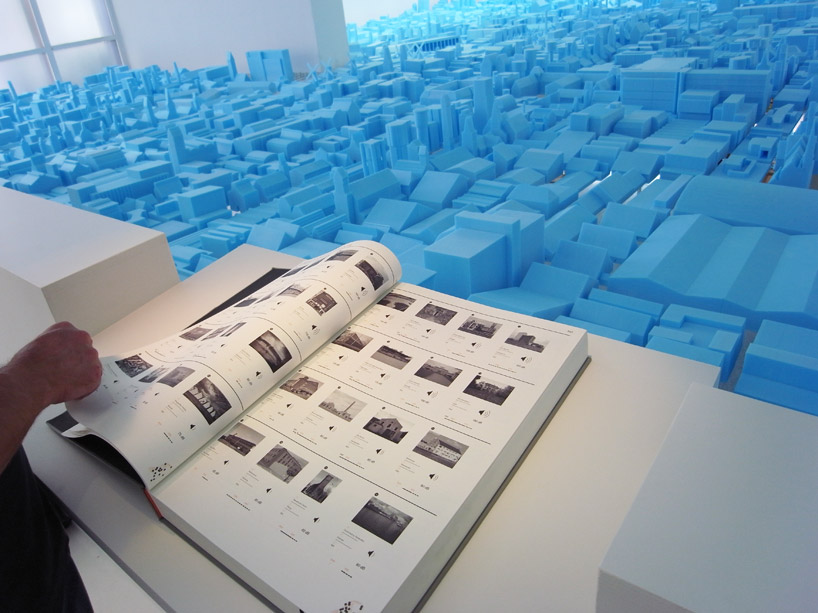 image © designboom
image © designboom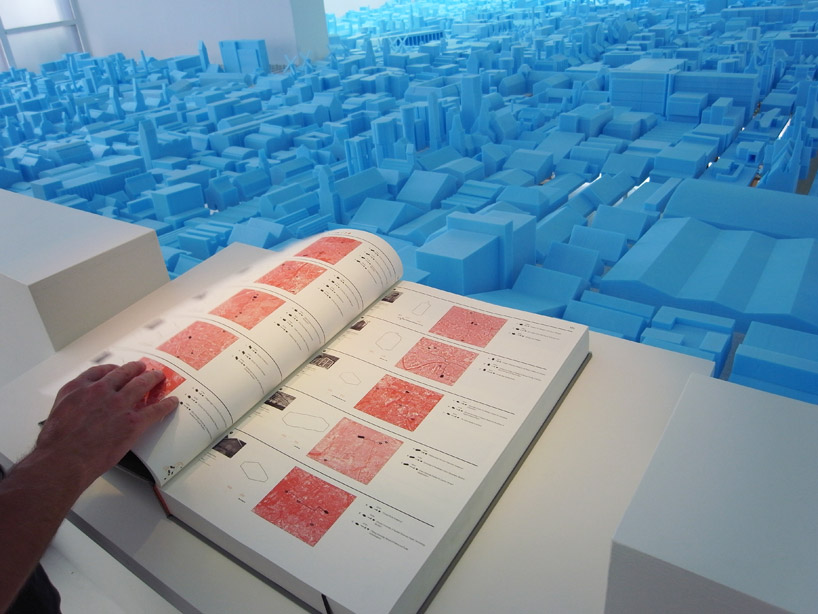 image © designboom
image © designboom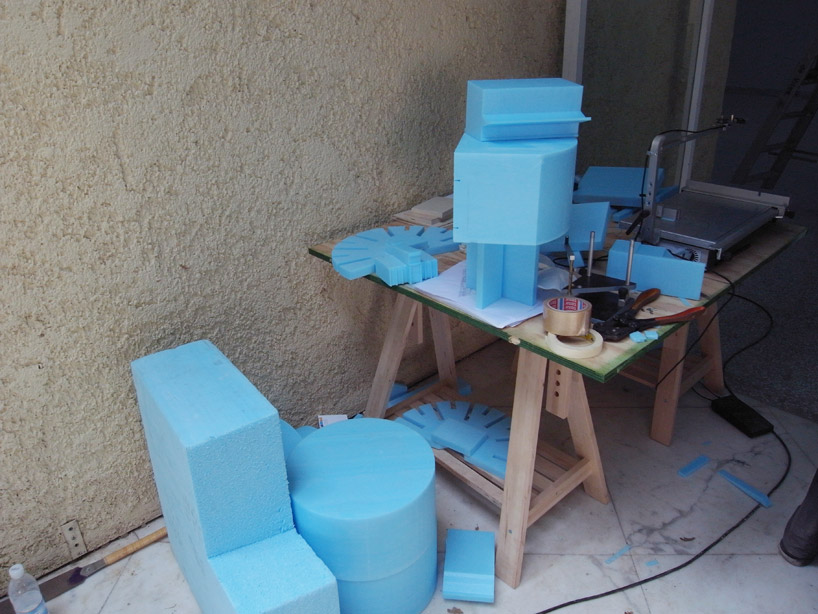 the making of foam models image © designboom
the making of foam models image © designboom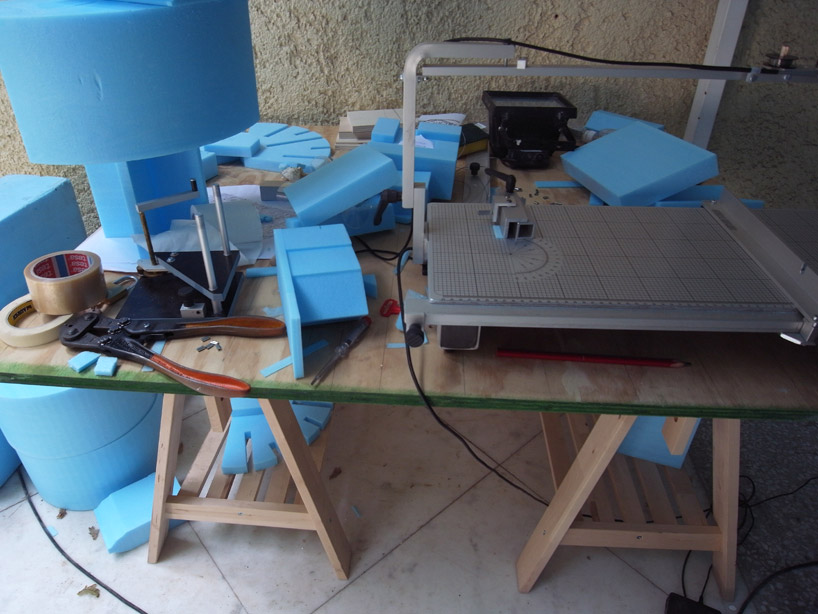 some of the models were finished on site image © designboom
some of the models were finished on site image © designboom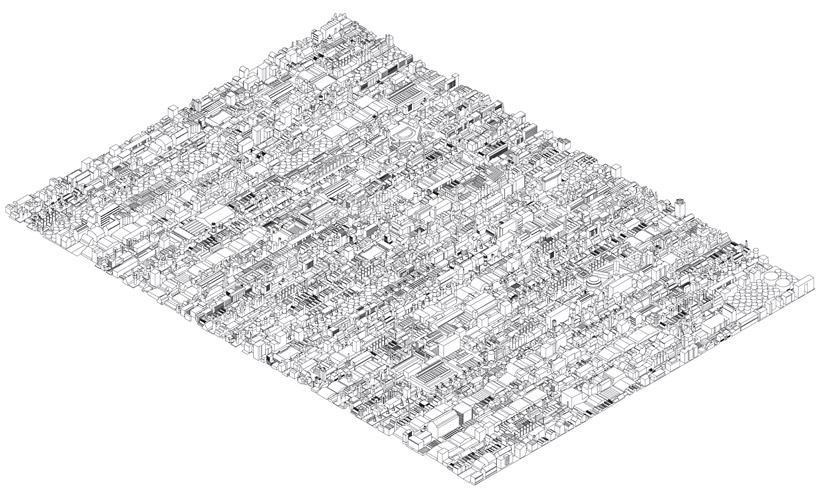 vacant NL, drawing produced by rietveld landscape
vacant NL, drawing produced by rietveld landscape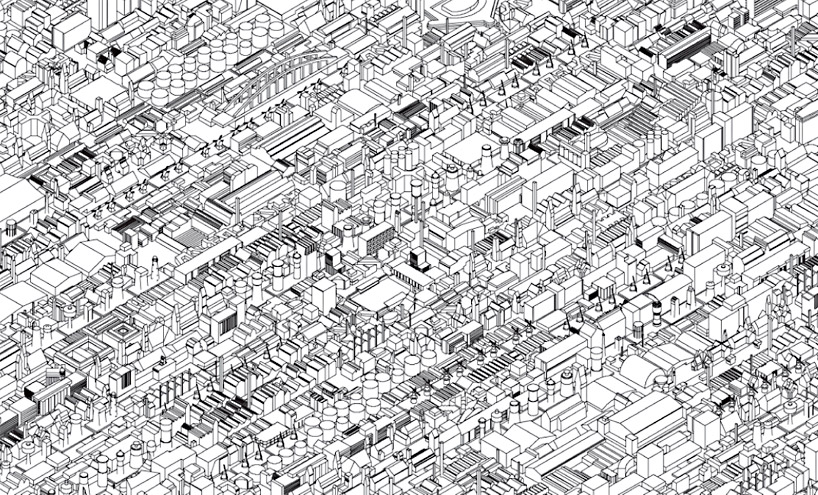 detail
detail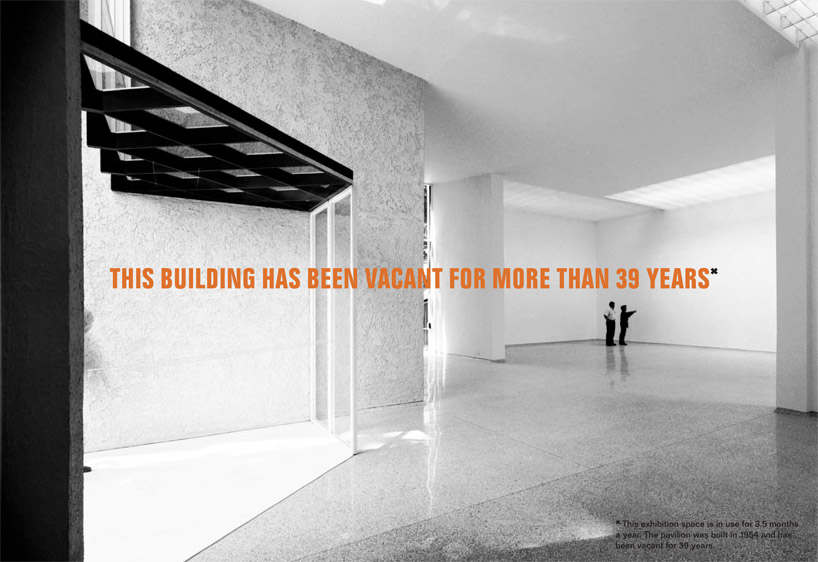
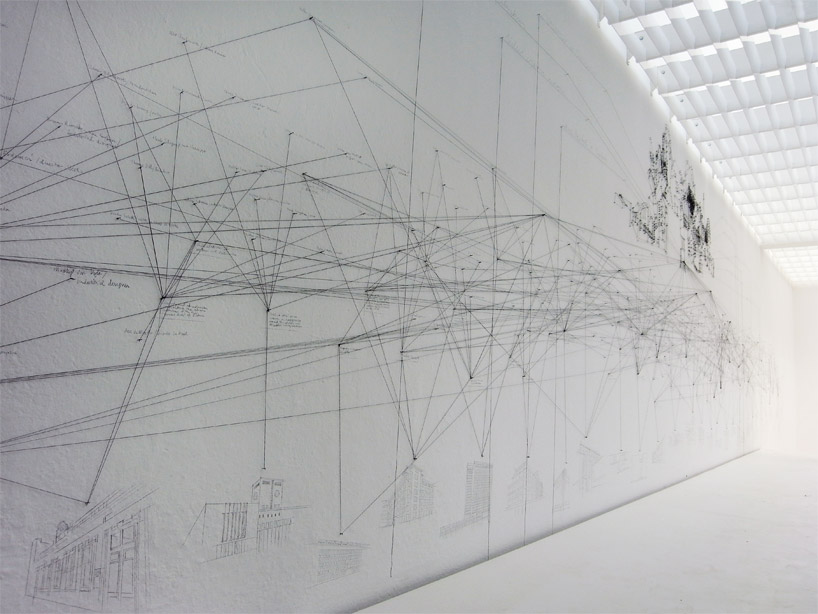 view of the installation ‘vacant NL’ image © designboom
view of the installation ‘vacant NL’ image © designboom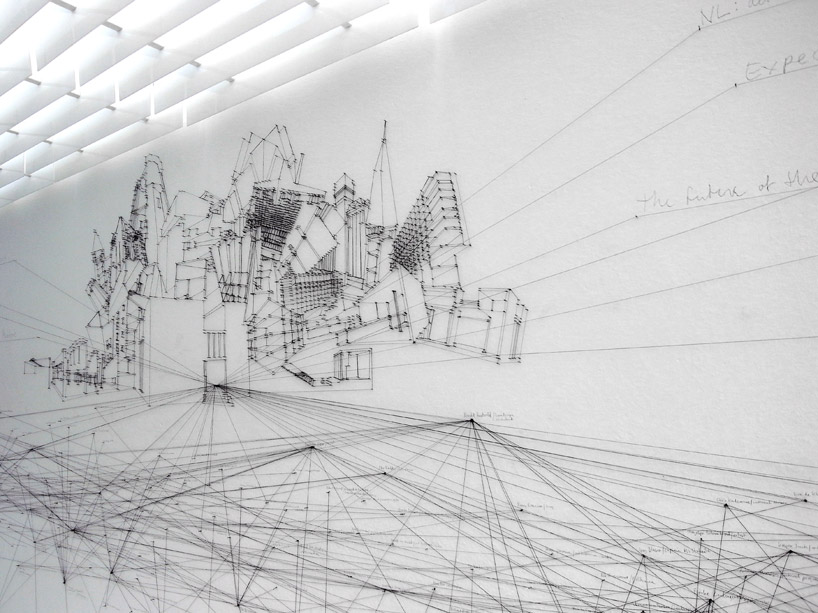 image © designboom
image © designboom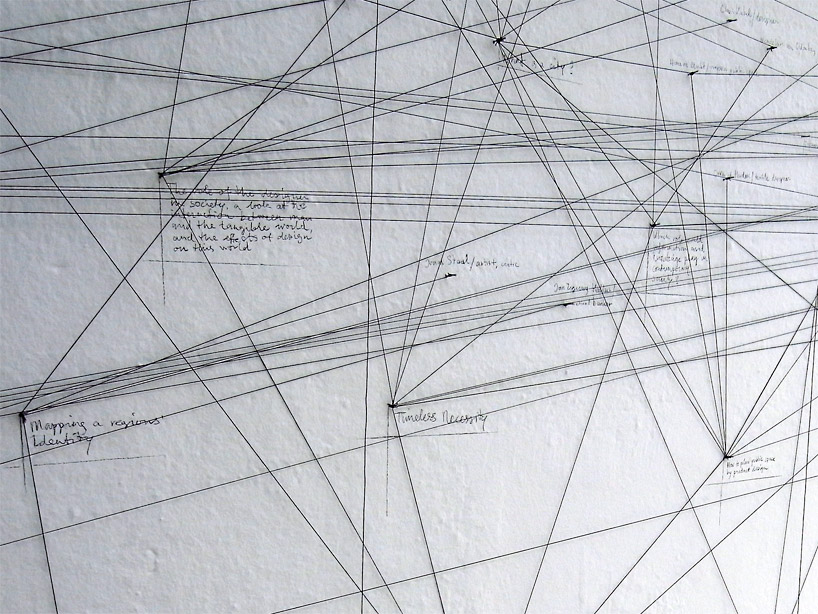 image © designboom
image © designboom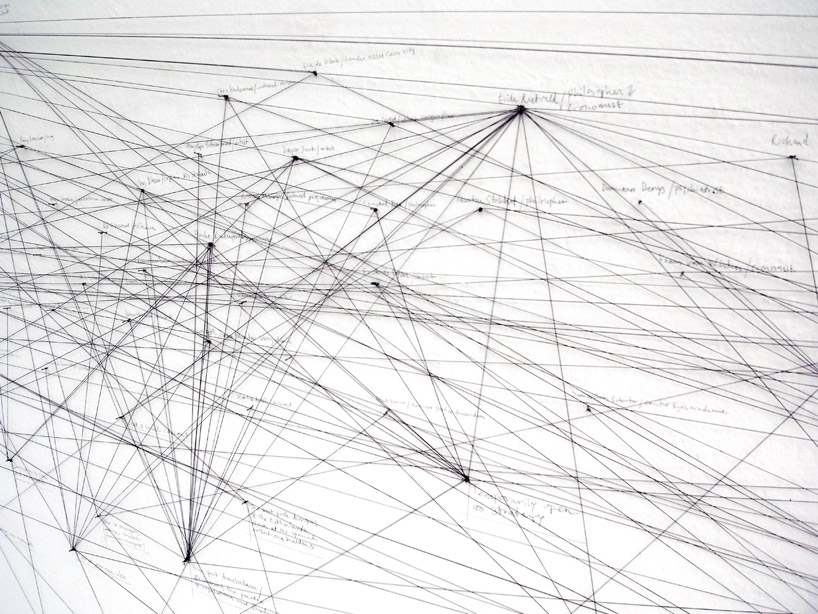 visualization of fundamental values and people who can transmit them image © designboom
visualization of fundamental values and people who can transmit them image © designboom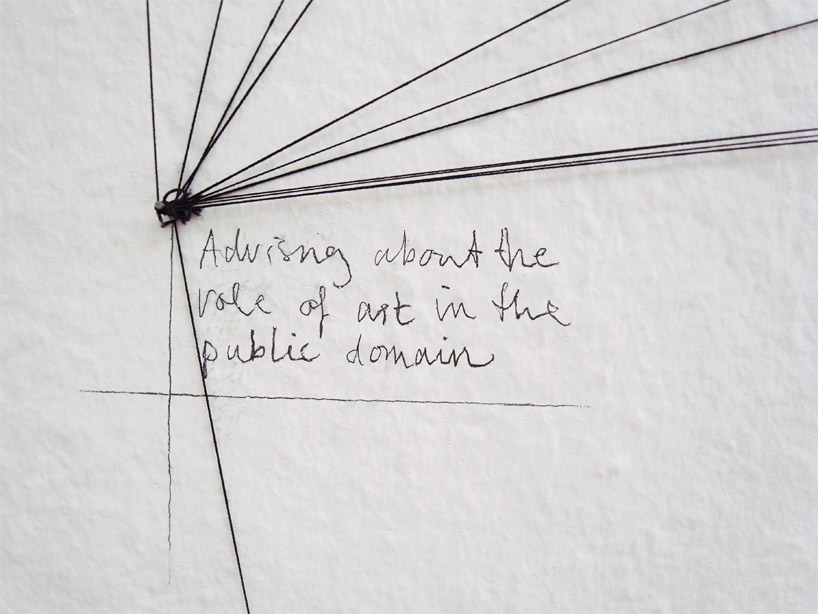 image © designboom
image © designboom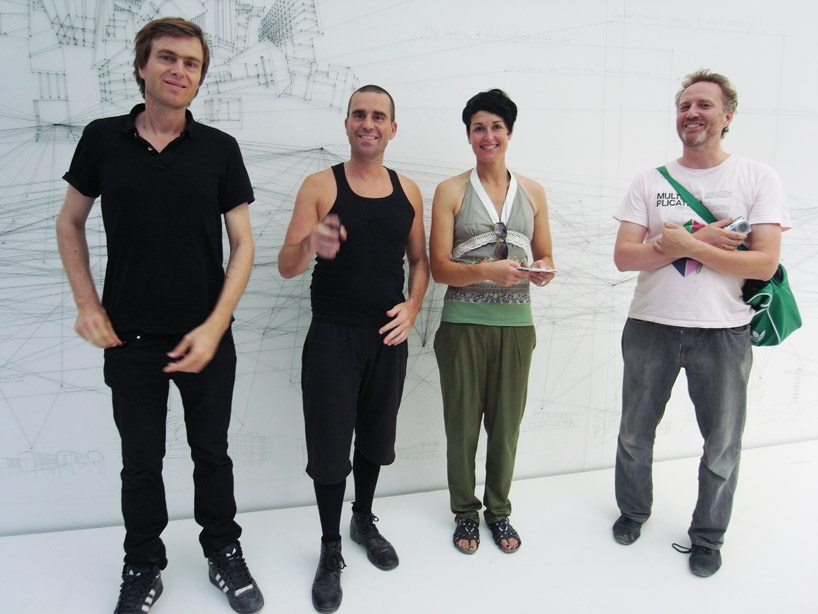 curators rietveld landscape (ronald and erik rietveld), saskia van stein (curator at NAI) and designer juergen bey (left to right) image © designboom
curators rietveld landscape (ronald and erik rietveld), saskia van stein (curator at NAI) and designer juergen bey (left to right) image © designboom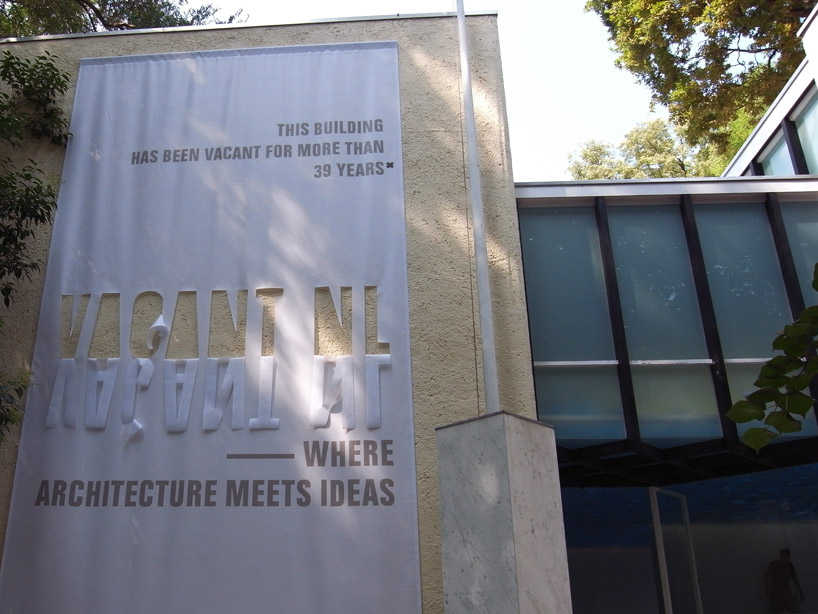 vacant NL banner at the entrance of the dutch pavilion in the giardini (venice gardens) image © designboom
vacant NL banner at the entrance of the dutch pavilion in the giardini (venice gardens) image © designboom